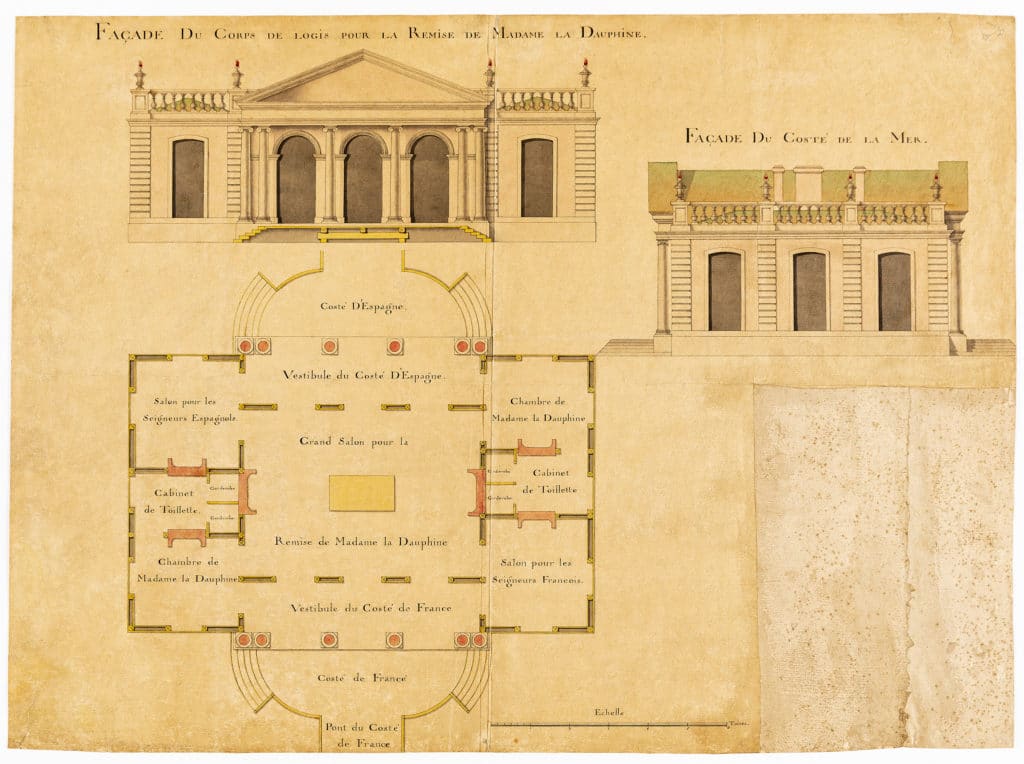Ange-Jacques Gabriel

On occasion, an architectural drawing can serve as the surviving witness of a moving and complex historical event. Here, on a mutilated sheet of paper drawn in the middle of eighteenth century in the office of the most important architect of his day, we have the only record of a building on the furthest southern borders of France, which was built to stand for a single day. It was designed as the setting for an historical event which combined high-diplomacy and human drama.
The Spanish Infanta, Maria Teresa Antonia Rafaela, daughter of Philip V was married by proxy to the Dauphin of France, son of Loius XV, in Madrid on 18th of December 1744, after an engagement of over four years in which she had completed her Minority. The royal party arrived at the Ile de Faisans, on the Bidasoa River, which still divides Spain and France at the northern foot of the Pyrenees, on the 13th of January of the following year, crossing to the island from Spain to enter a pavilion constructed for the occasion. On entering, her courtiers turned to the right and the Dauphine was led to a dressing room on the left, where her Spanish court dress was removed. She emerged dressed in white for formal presentation at a central table in the Grand Salon. She was then led to the opposite, north-east, corner of the pavilion, to be robed a la française, and to continue over the bridge to France, accompanied by French courtiers.
It took more than a month to for the party to travel to Paris; the official ceremony was conducted by the Cardinal de Rohan at Versailles on the 23rd of February 1745. Two years later she was dead, after the difficult birth of her first child. The Dauphin was heartbroken; at his death it was found that he had left instructions for his heart to be buried beside her in Saint Denis.
The island itself is composed of a small alluvial deposit, long protected artificially from the river current. Since early in the seventeenth century it was the site of diplomatic contacts between France and Spain. These include the long negotiations, conducted between Cardinal Mazarin and the Spanish Court, of the Treaty of the Pyrenees signed in 1759. The following year, Louis XIV and Philip IV ratified the Treaty there, and the Infanta Maria Theresa met her future husband. The dowry of the Infanta, was granted in exchange for the French giving up all claims to Catalonia, and the Princess her own claim to the Spanish throne; it was never paid and, partly in consequence, the two countries were again at war eight years later.
Otherwise known as the Ile de la Conference, the island has remained a condominium which is administered for six months of each year by Spanish and then by French naval viceroys, amongst whom in the nineteenth century was Pierre Loti. It remains closed to all public access.
This drawing itself, in which the pavilion is described as a Cour de logis, was almost certainly produced in the office of Jaques-Ange Gabriel, Premier Architecte de Versailles. The construction is entirely of wood without doors, appropriate to its use on a single occasion. The marble elements are the columns of the pedimented facades, and the fireplaces in each room – appropriate to a cold January day. Local records tell us that it was constructed under the direction of a M. de Longuet and the Spanish architect, Don Ignacio de Gorriarin.
The original full inscription, at the lower right, has been replaced with blank paper of similar eighteenth-century stock. It would originally have carried the signatures, dates and approvals critical to the construction of such an important, if temporary, structure; it is not clear whether this loss occurred as part of the contractual exchange around the royal marriage, or was the work of a later autograph collector.
