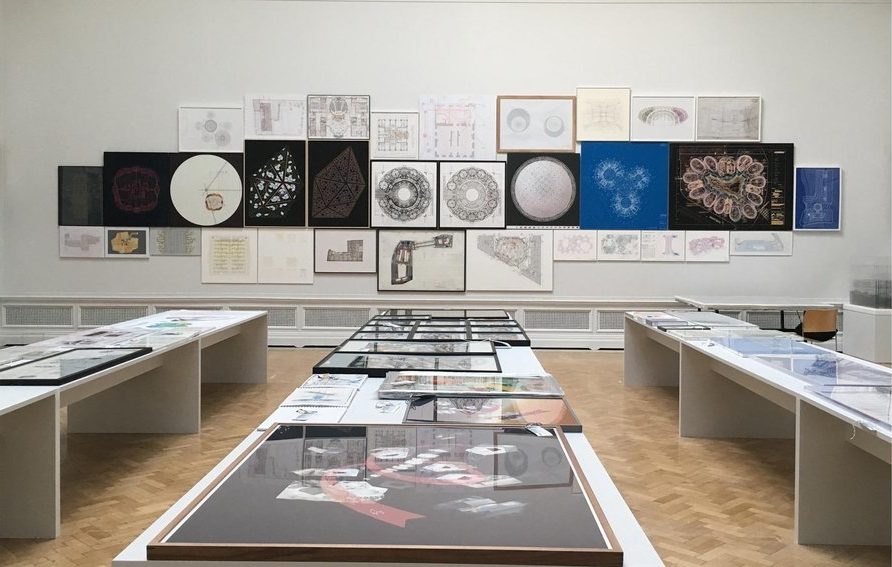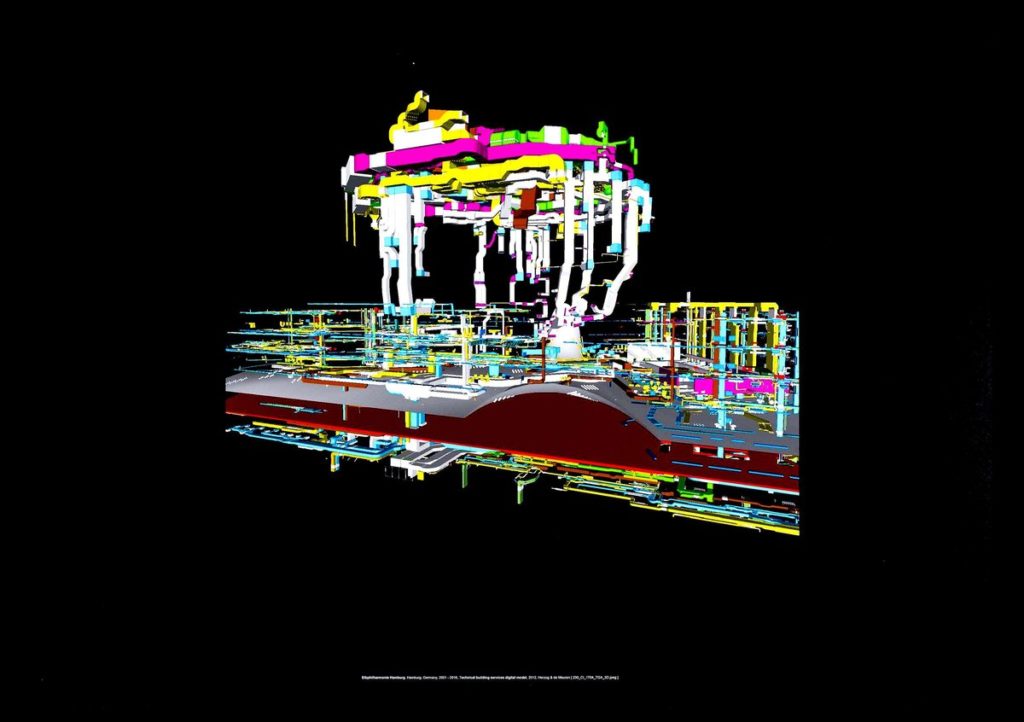Architecture as an Instruction-Based Art

13 June – 20 August 2017, The Royal Academy of Arts, London.
Architecture as an Instruction-Based Art was curated by Farshid Moussavi for the architecture rooms of Royal Academy Summer Exhibition 2017.
Architects make conceptual drawings, models and sketches to generate ideas for a building; images, models, and computer animation may then be deployed to present these ideas to clients and end-users; and a set of co-ordinated drawings needs to be made for use in the construction process. If examples of all of these were displayed together in a small gallery in the Royal Academy, the result would feel cluttered and devoid of any common framework. When I was invited to curate the Architecture Room for this year’s Summer Exhibition I decided to include only construction co-ordination drawings, which would unite the different exhibits around the theme of architecture as an ‘instruction-based’ art.
The architecture of a building is a complex assemblage of physical elements – colours, textures, shapes and forms – which make rooms and open spaces with a distinctive physical presence. In the process of designing a building, many different and often irreconcilable challenges have to be addressed, such as space planning, security, rights of light, fire engineering, sustainability engineering, façade engineering, and health and safety.The task of the architect is to co-ordinate the different disciplines and determine how they interrelate: what is to be experienced and how, what will be conspicuous or inconspicuous or entirely concealed in our everyday experience of a buildings. Meanwhile, the architect remains responsible – and accountable, both legally and morally – for the way in which her or his instructions are interpreted and for the way people will experience the building and engage with its architecture.
Construction co-ordination drawings – as distinct from construction drawings – are drawings that together convey the architect’s instructions for how a building should be assembled. They describe an architect’s decisions both practical and aesthetic. For example, they indicate precisely how all the elements of a building, such as pipes, conduits, expansion joints, ducts, electrical wiring and fixtures, as well as doors, windows, stairs, walls and roofs, relate to each other, and determine the part each will play in the experience of the building. When the construction drawings are issued, the layers of the drawing have to be separated so that they can be read by the different subcontractors, but the architects have to make their decisions across the layers.
To reveal this decision-making process to the public I proposed that all the drawings for this exhibition be superimposed as different layers within a single drawing. The response was variable – a consequence of the democratic nature of the Summer Exhibition, for which Academicians can submit works of their own choosing – but I was able to select, from the send-ins as well as from architects I had invited, a group of drawings that resonate with the designated theme of architecture as an instruction-based art. These include straightforward construction drawings, planimetric construction co-ordination drawings, axonometric drawings with the different layers gradually peeled away to reveal those beneath, and drawings that separate all the layers and display them side by side. I hope that visitors will be surprised by the exhibited works, which are both informative and engaging, providing an X-ray-like view of buildings, and a novel insight into what architects actually do.
Eight drawings included in the exhibition were later accessioned into the Drawing Matter collection. For texts by their authors, click here.

