Spring Open Weekend 5 & 6 April 2024 – Drawing Clusters
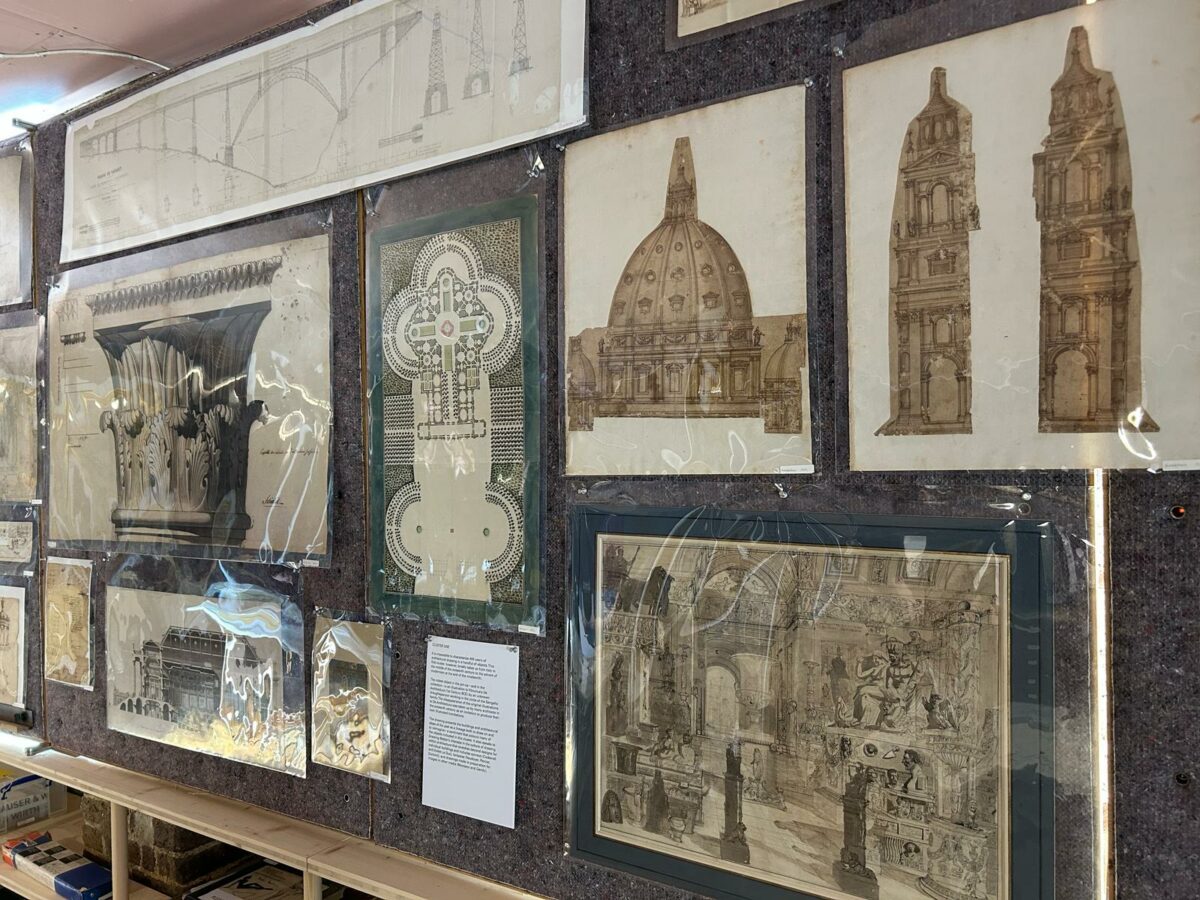
For our Spring Open Weekend, the Drawing Matter team has curated a selection of drawings and objects that represent the breadth of the collection. Formed over thirty years, the Drawing Matter collection is unique in its focus on architectural representation and for its broad definition of drawing—considering it both as a noun and, importantly, as a verb or action.
Many of the two- and three-dimensional objects included in the pin-up may be seen to drift away from a common understanding of drawing and drawings, but together they are treated as evidence of design thinking and process, informed by the incorporation of new media and design languages into the representational repertoire of the architect over time.
The pin-up is curated into five ‘clusters’, four of which loosely represent time periods, beginning in sixteenth century Italy and ending with projects by practitioners working today. The fifth cluster brings together a number of objects, including models and instruments for making drawings.
By curating the collection in this way, our intention has not been to create a history of architecture or drawing. Rather, the pin-up is intended to reveal the plurality of uses for which architects and designers have made drawings against a backdrop of changing architectural ideas.
Click the links below for caption information. The surname of the author and collection number can be found on the corner of a drawing’s sleeve.
CLUSTER ONE
It is impossible to characterise 400 years of architectural drawing in a handful of objects. This first cluster, however, briskly takes us from Italy in the middle of the sixteenth century to the advent of modernism at the end of the nineteenth.
The oldest object in the pin-up—and in the collection—is an illustration to Vitruvius’s De Architectura (1st Century BCE) by an unknown draughtsperson working in the circle of the Sangallo family. The disappearance of the original illustrations to De Architectura was taken up by many architects in the sixteenth century as an invitation to produce their own illustrated translations.
The drawing presents the buildings and architectural ideas of the past as a lineage both to draw on and to reimagine—a sentiment that colours many of the objects included in this cluster. It also speaks to Drawing Matter’s interests in the culture of drawing within architecture that stretches beyond designs for individual buildings and includes surveys (Cockerell and Viollet Le Duc), fantasies (Vaudoyer, Percier, Dumont), and drawings made in preparation for images in other media (Montano and Gandy).
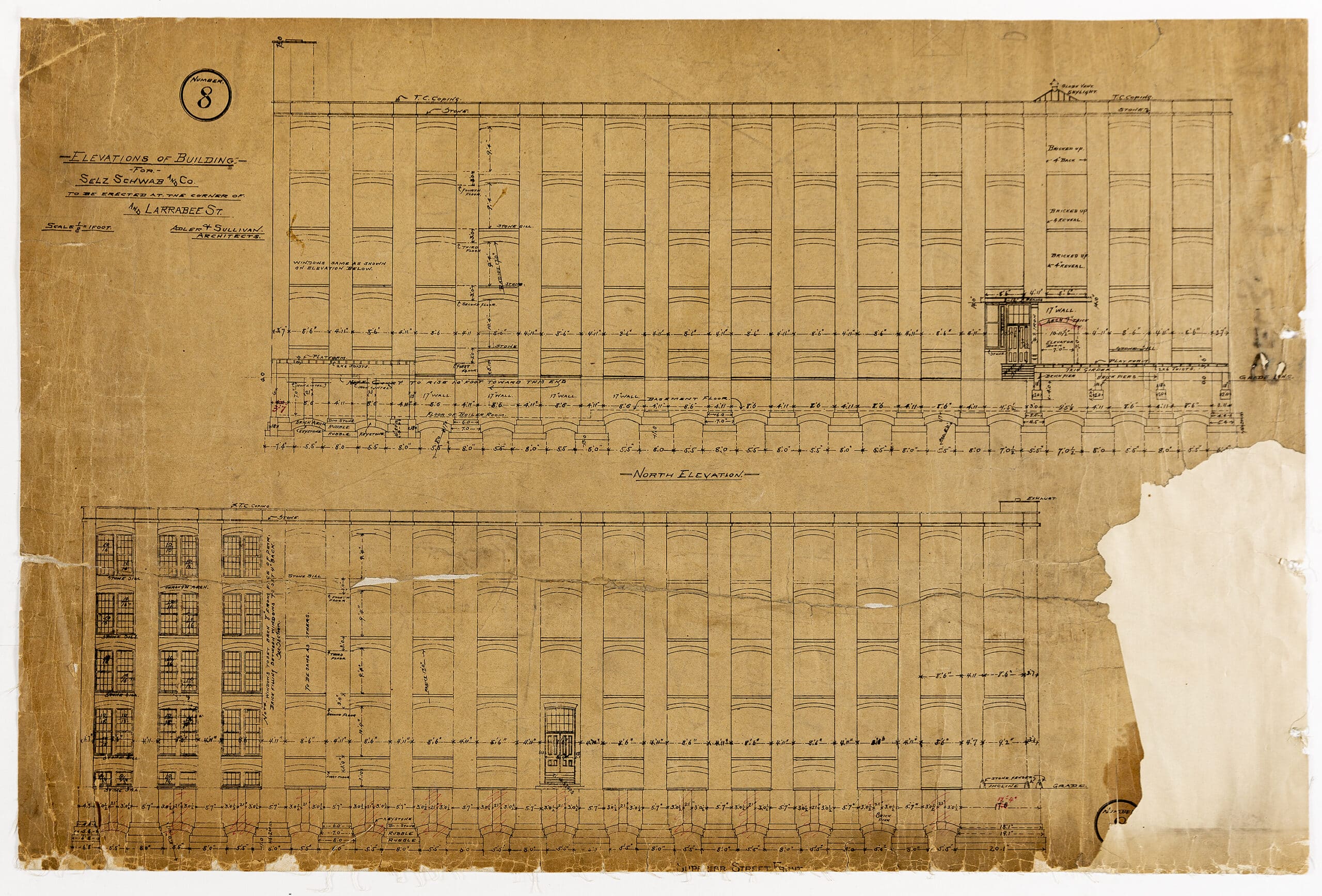
Adler & Sullivan 1456
Adler & Sullivan, Selz Schwab & Co Factory building, United States of America, 1886. Print (black line on paper, mounted on cloth).
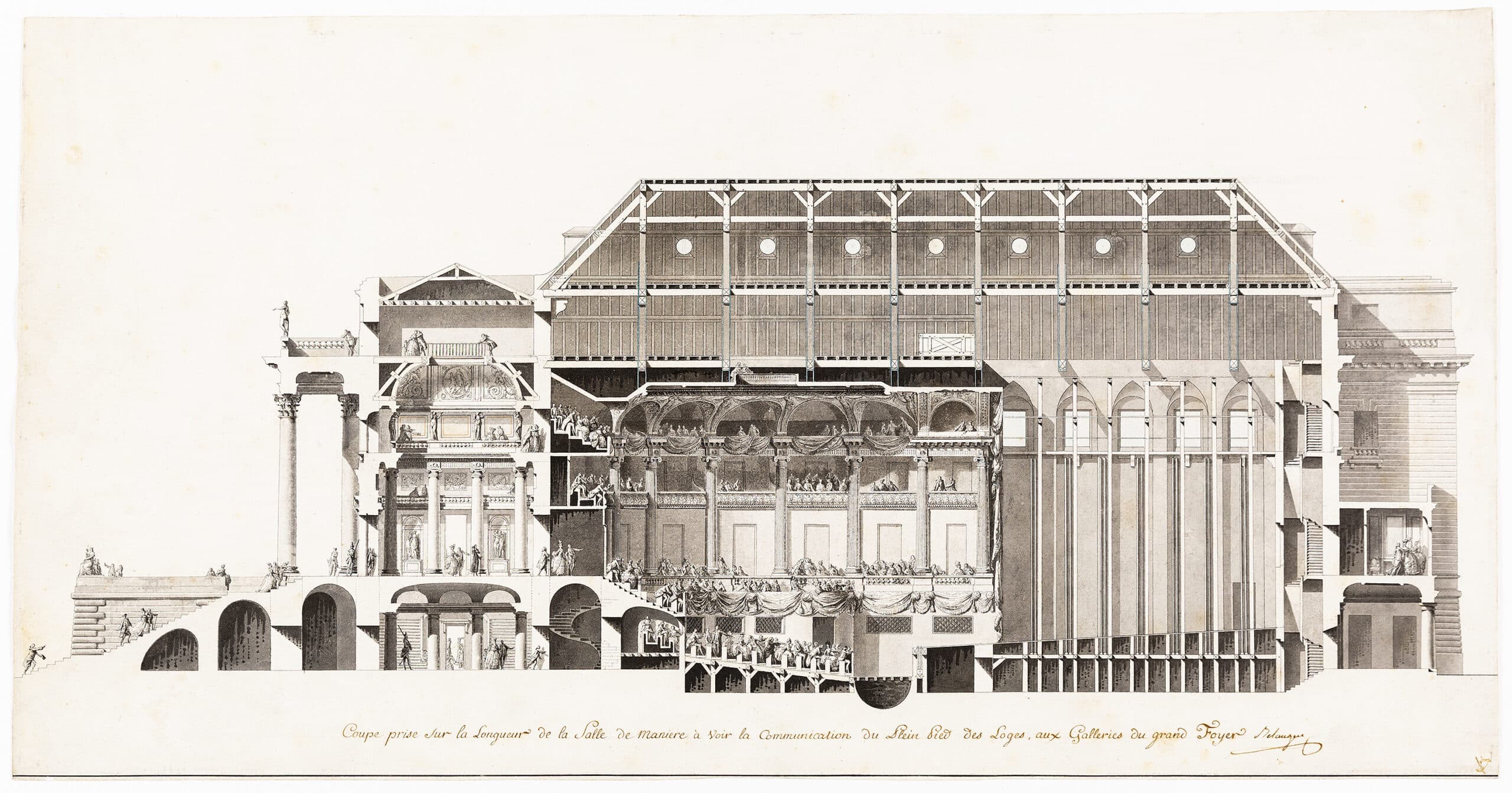
Bélanger 1007
François Joseph Bélanger, Théatre for the Comédie Italienne, France, c. 1779. Pen and black ink with grey and blue wash. Made after another architect had won the commission, this drawing (part of a set of 5) was intended to serve as a publicity tool for future public work.
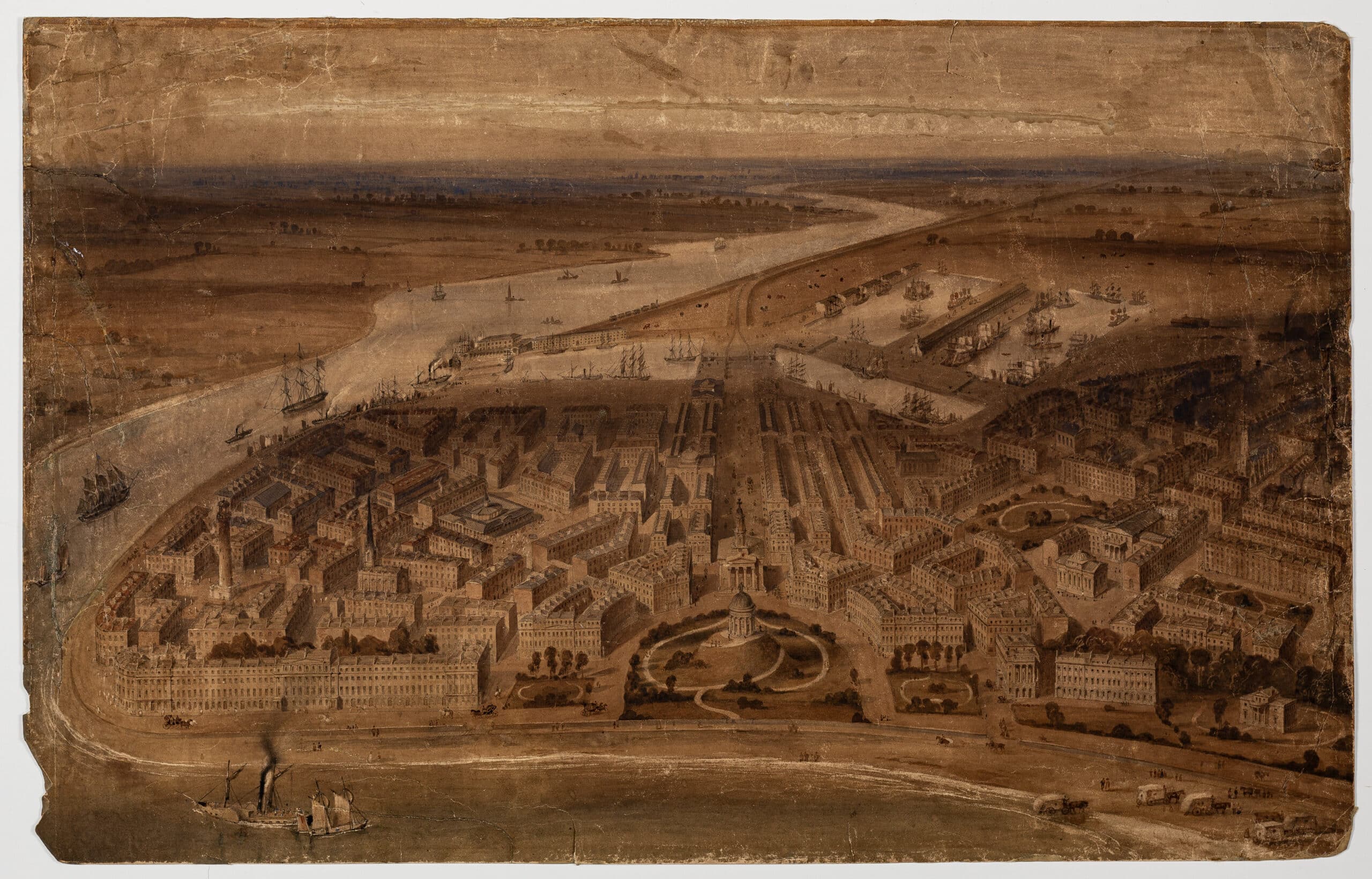
Burton 3528
Decimus Burton, Aerial perspective of the proposed new town of Fleetwood, Lancashire, United Kingdom, 1836. Pencil and watercolour on board.
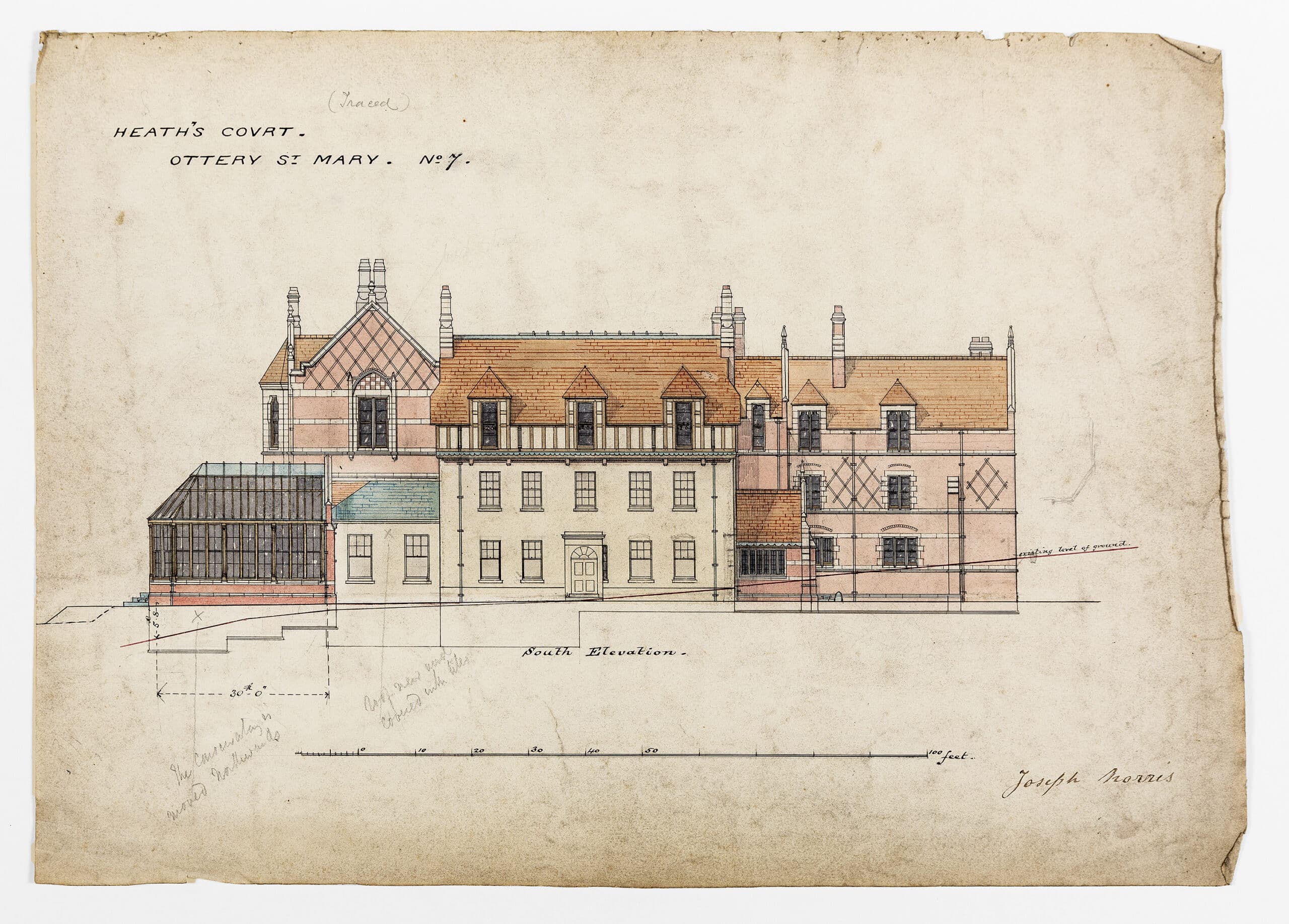
Butterfield 1111.7
William Butterfield, Heath’s Court, Devon, United Kingdom, 1880-83. Pen, ink and wash. This drawing shows Butterfield’s preservation of the existing house at the centre; it was in a room on the first floor of the house that Oliver Cromwell and Thomas Fairfax, as they were driving the royalist forces into Cornwall, had together planned the Commonwealth.
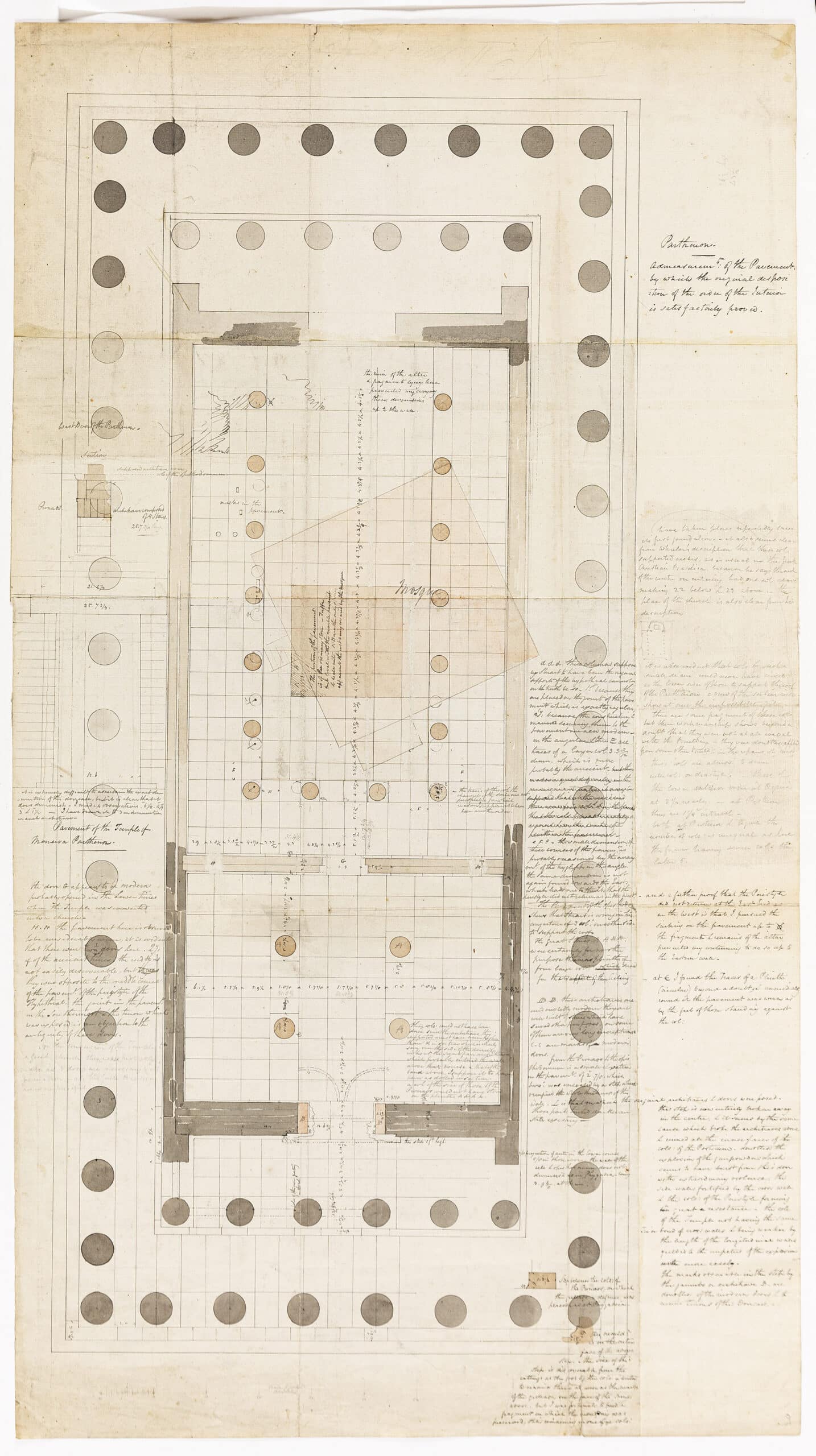
Cockerell 1407r
Charles Robert Cockerell, Survey and reconstruction of the Parthenon, Greece, 1813. Pen and black ink with pencil and grey and orange wash.
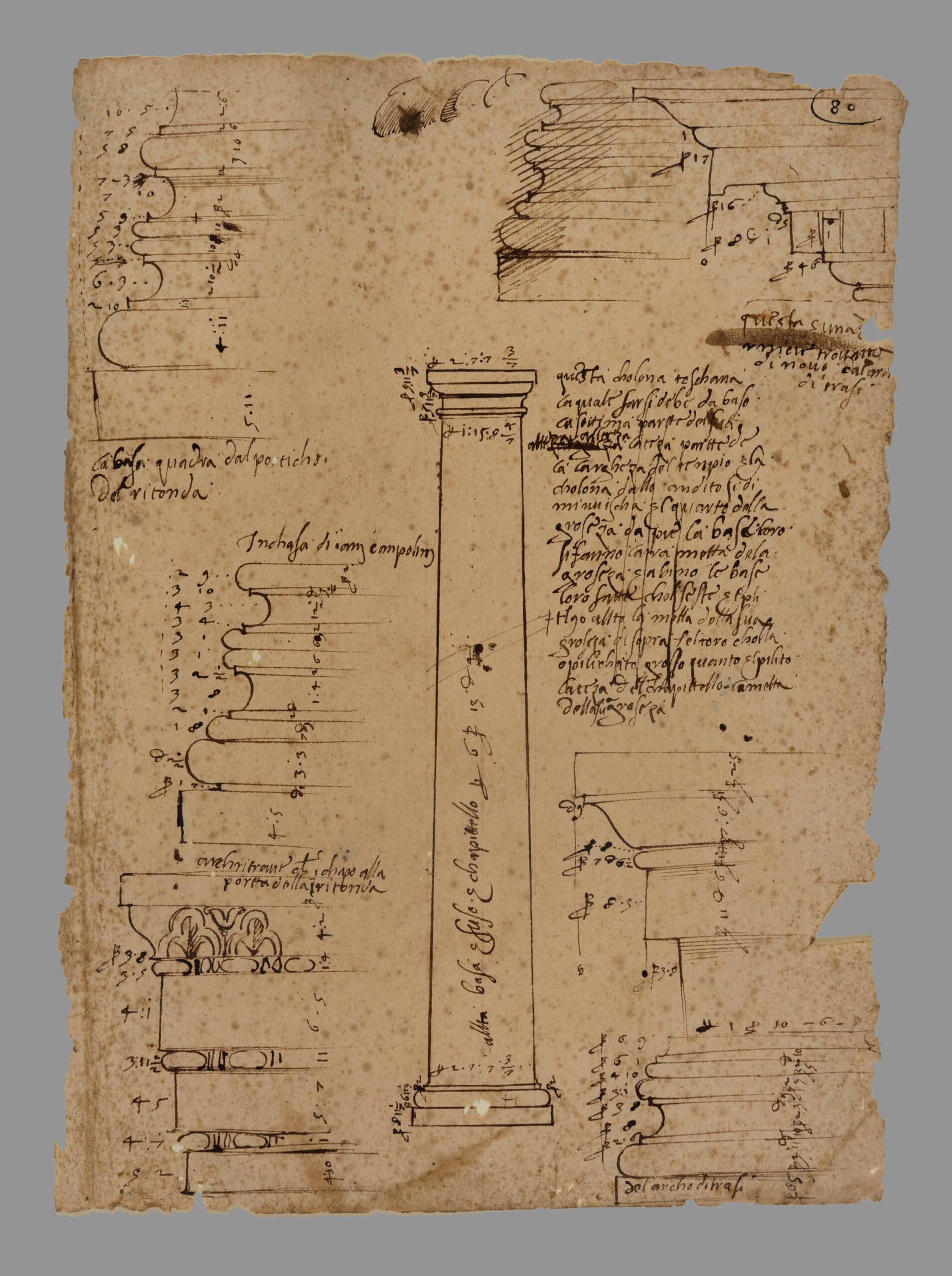
Dosio 2159.8
Giovanni Antonio Dosio, Tuscan column with details and measurements of bases and cornices, Italy, c.1550. Pen and ink on laid paper.
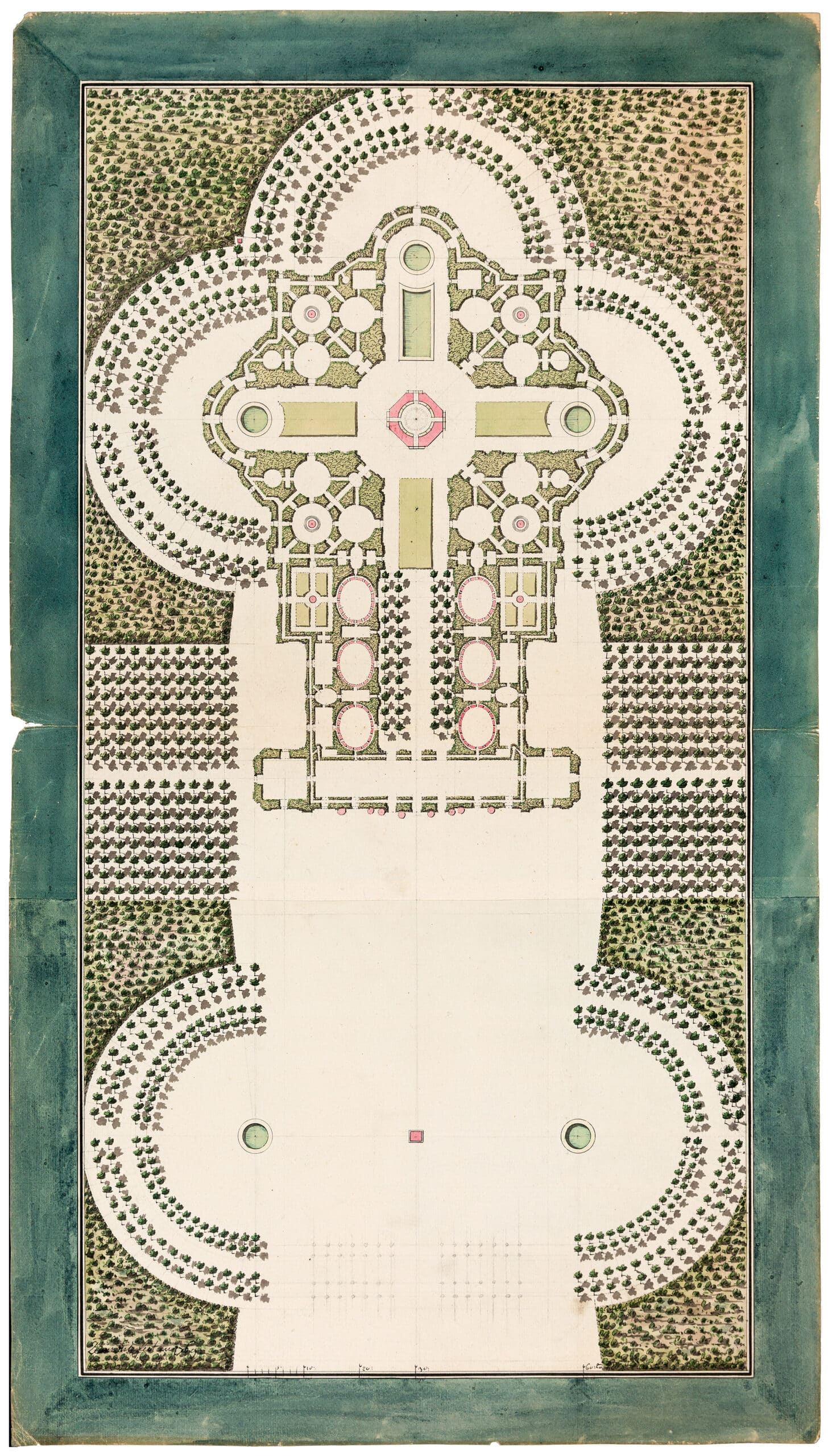
Dumont 2632
Gabriel Pierre Martin Dumont, Garden following the ground plan of St Peter’s, France,1769. Pen, ink, pencil and watercolour on 2 joined sheets of watermarked laid paper.

Eiffel 3533
Gustave Eiffel, Garabit viaduct, France, 1882-1884. Print on thin paper. At the time of its opening, 1885, was the tallest bridge in the world. Its length was 565 m, height 122 m.
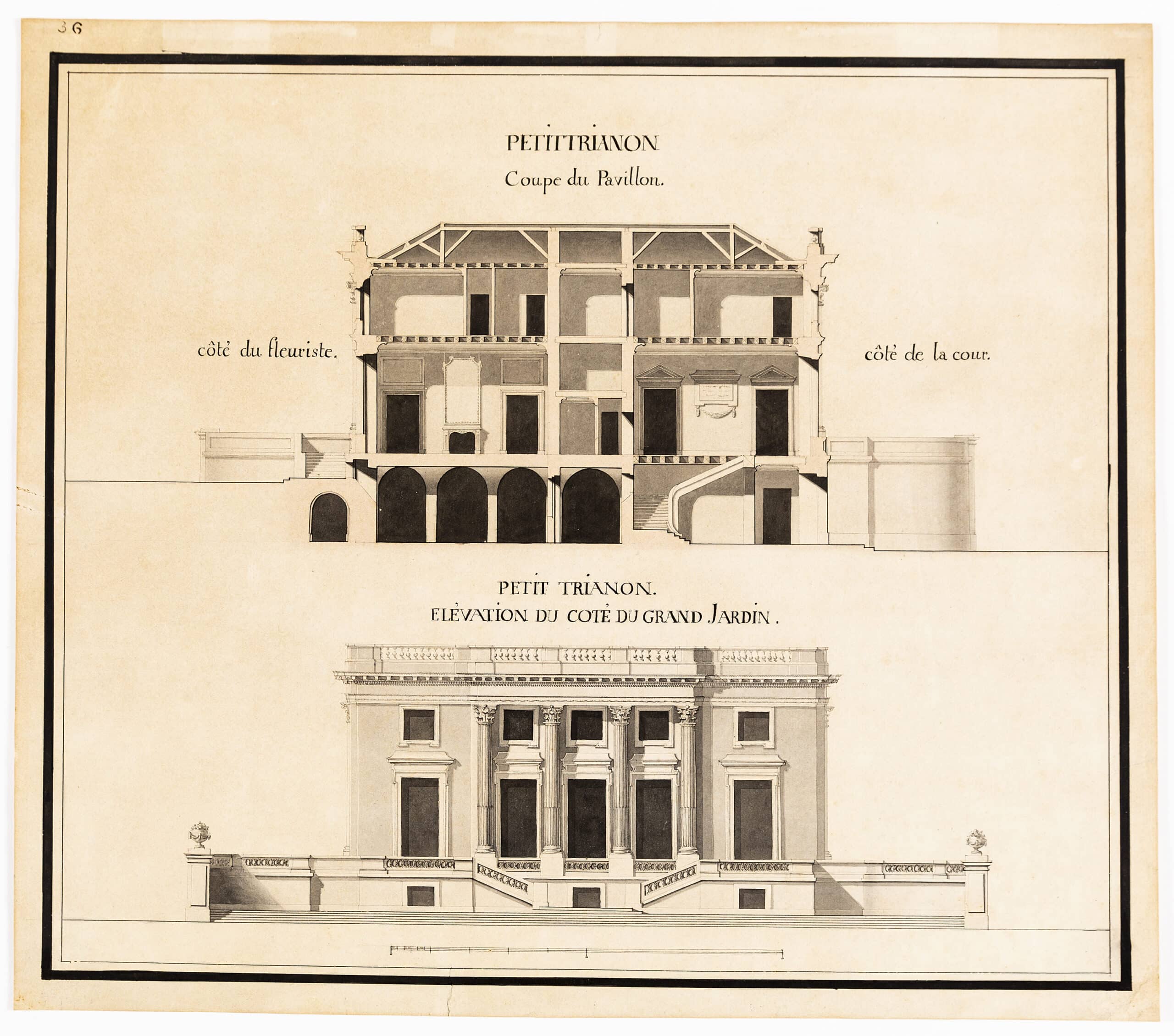
Gabriel 1768.4
Ange Jacques Gabriel, Design for the Petit Trianon, Versailles, France, 1762. Black ink and black and pink washes on paper.
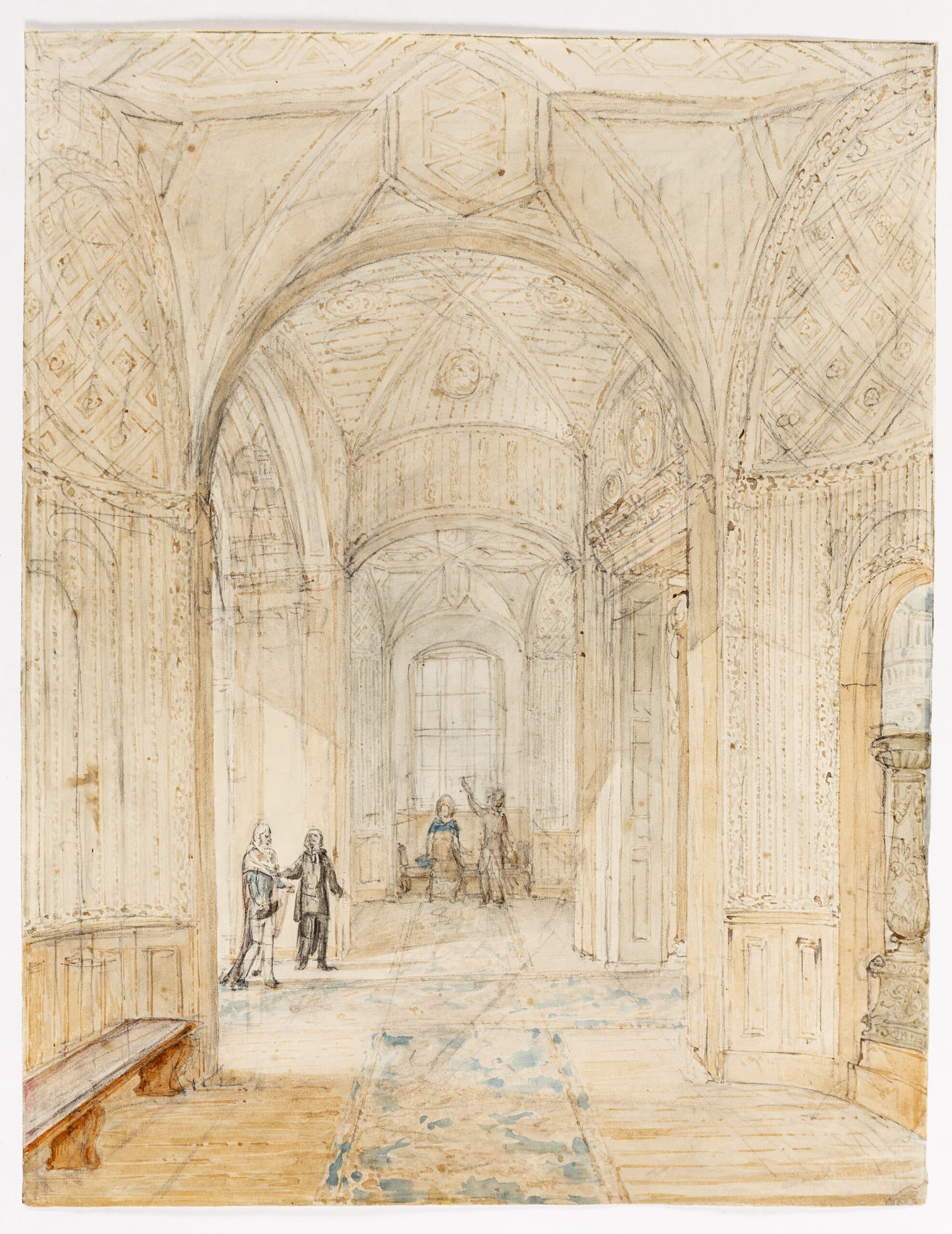
Gandy 1357
Joseph Michael Gandy, study views for Sir John Soane’s designs of the Scala Regia, House of Lords, London, United Kingdom, 1823. Pencil and watercolour. In 1822, King George IV commissioned John Soane, serving then as the ‘Attached Architect’ responsible to the surveyor general for public buildings in Whitehall and Westminster, to create a new entrance and staircase for him to use when attending the House of Lords.
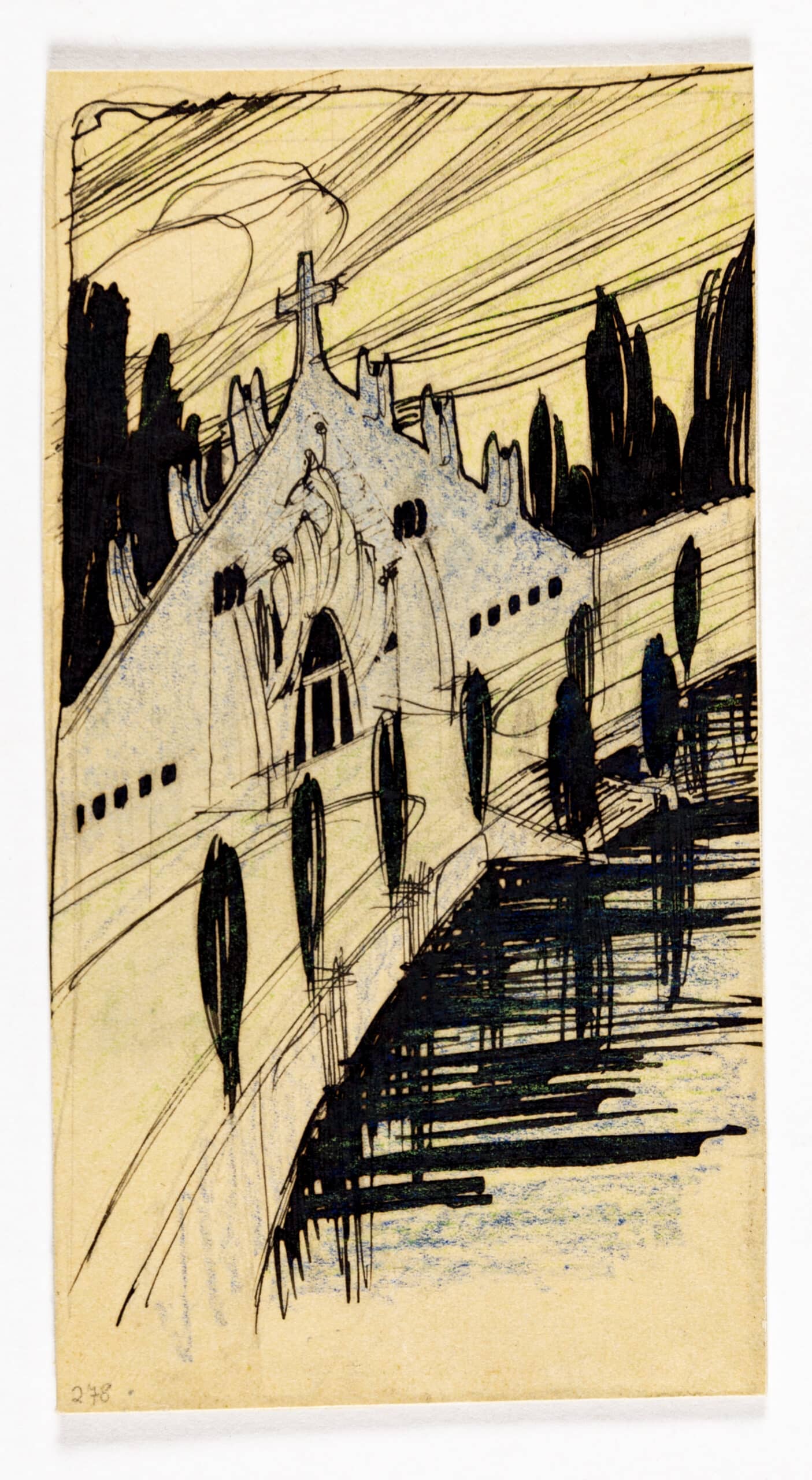
Hoppe 1920
Emil Hoppe, Study for a Chapel, Austria, c. 1902. Pencil, black ink and blue and green crayon on paper.
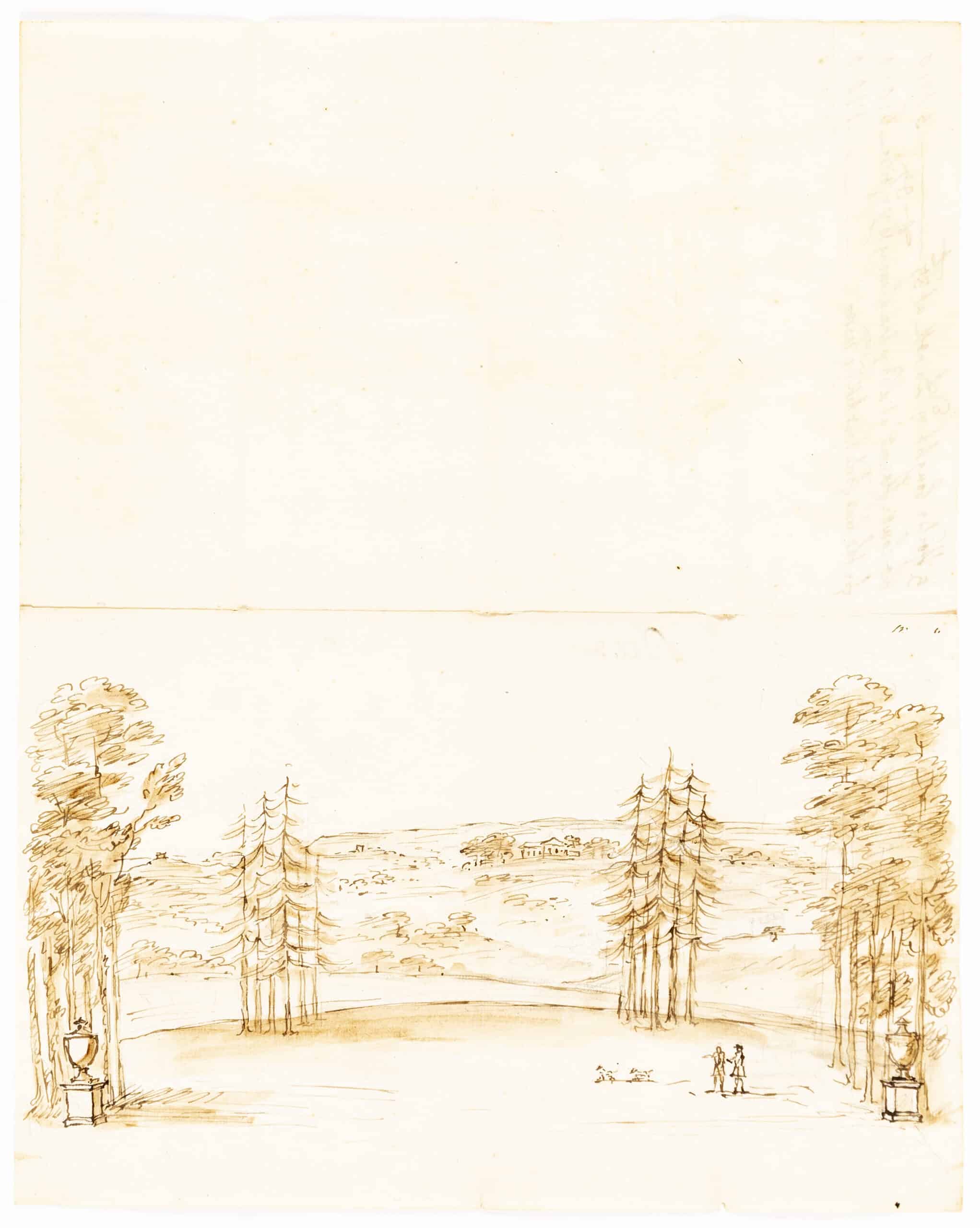
Kent 1379r
William Kent, Wimbledon landscape commission, United Kingdom, c.1738. Sepia ink, wash and pencil on paper.
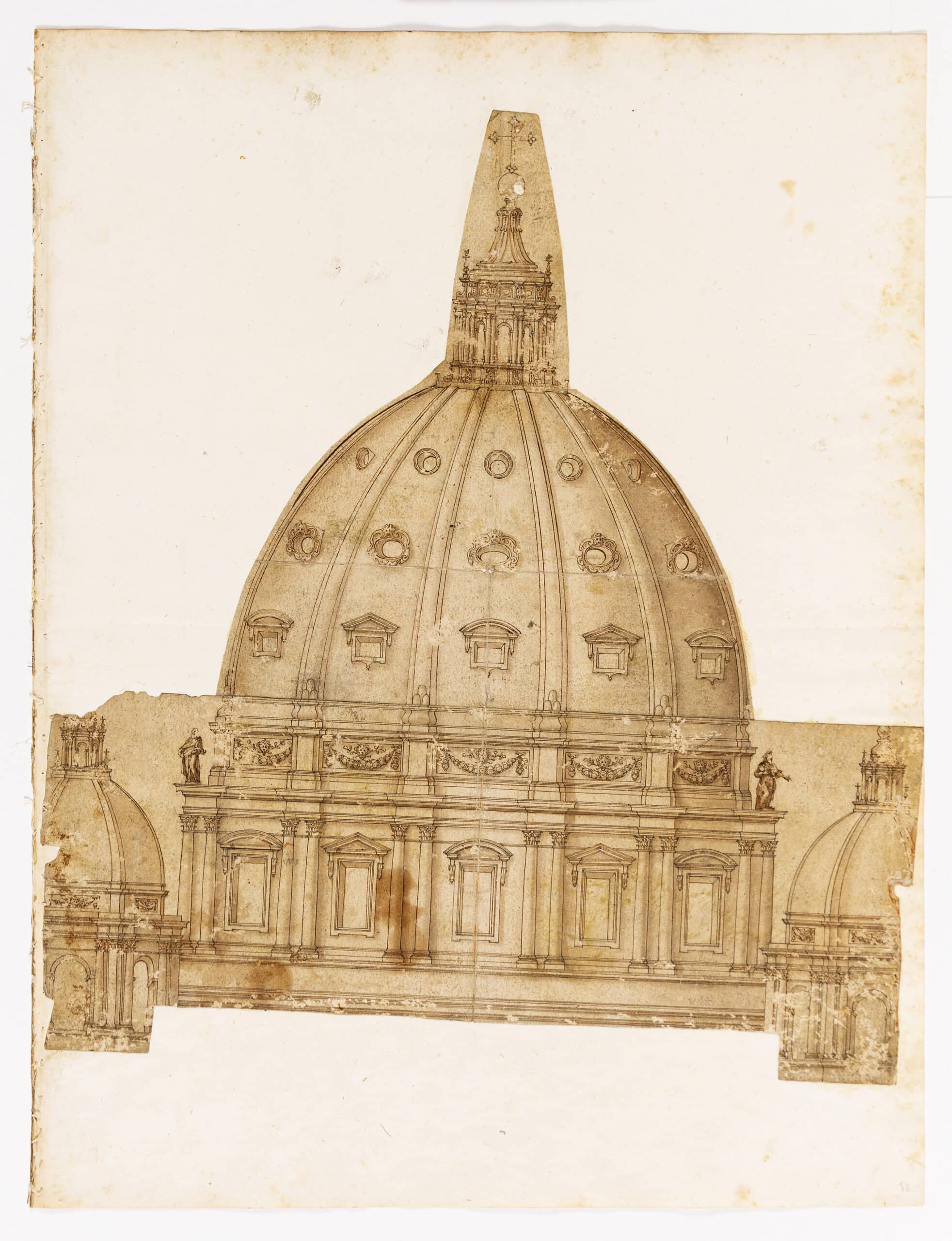
Maderno 1243
Carlo Maderno, Dome, St Peter’s Basilica, Italy, 1600. Cartoon for copperplate engraving. Sepia ink on fragile paper, mounted on thicker, modern paper.
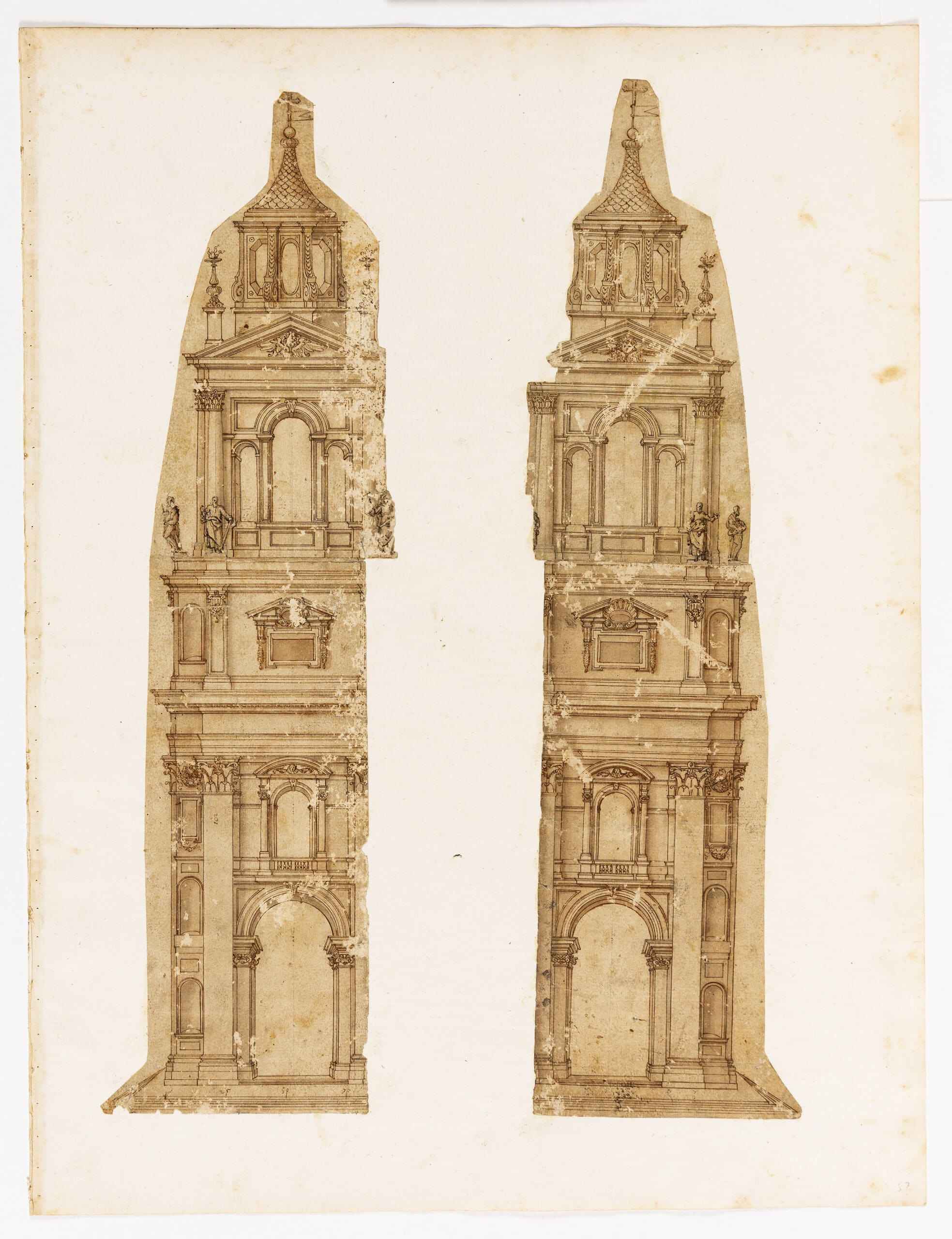
Maderno 1244
Carlo Maderno, Cupola / Pinnacle, St Peter’s Basilica, Italy, 1600. Sepia ink on fragile paper, mounted on thicker, modern paper.
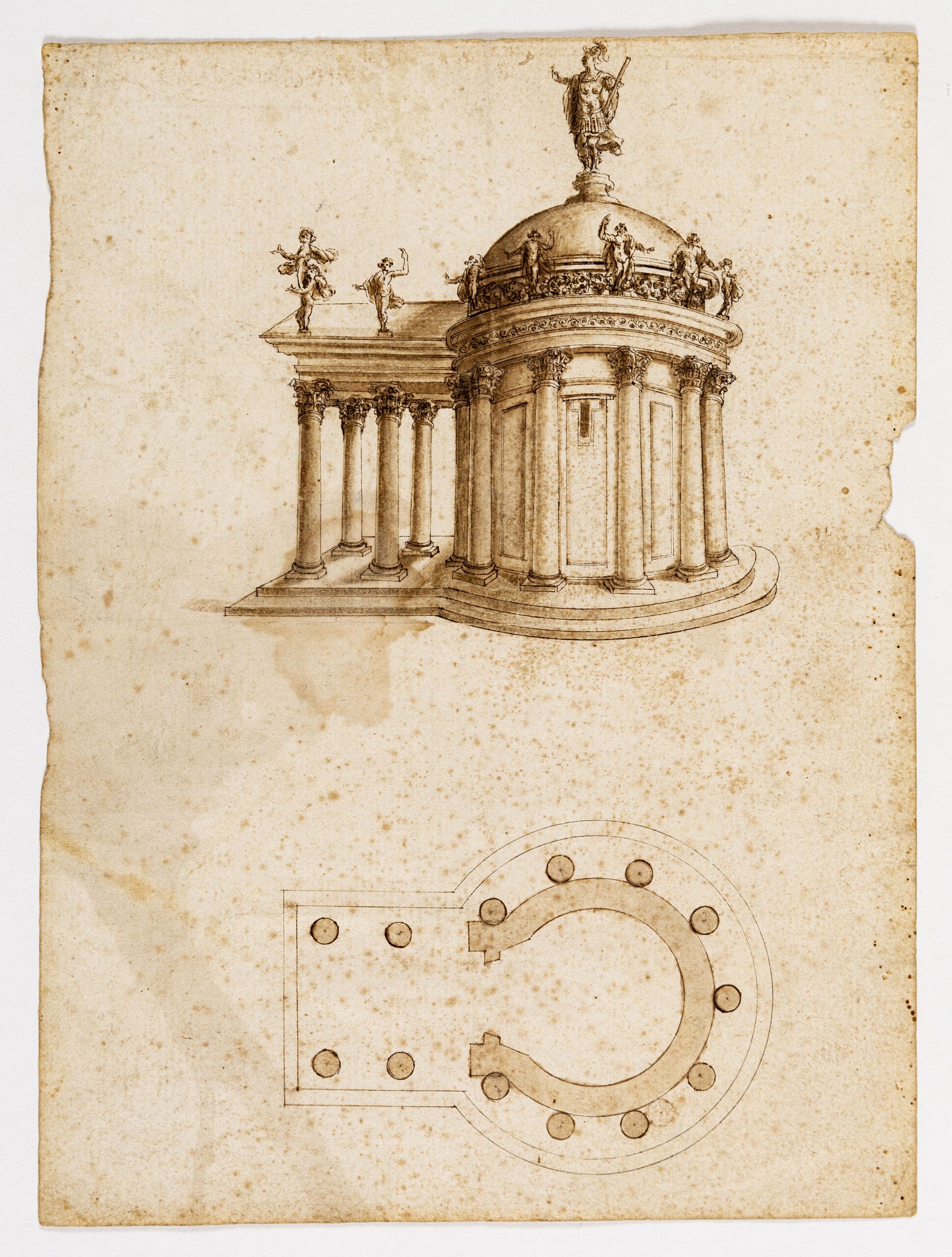
Montano 1763r
Giovanni Battista Montano, Study for reconstruction of the Temple of Mars Ultor, Italy, 1600. Brown ink and wash.
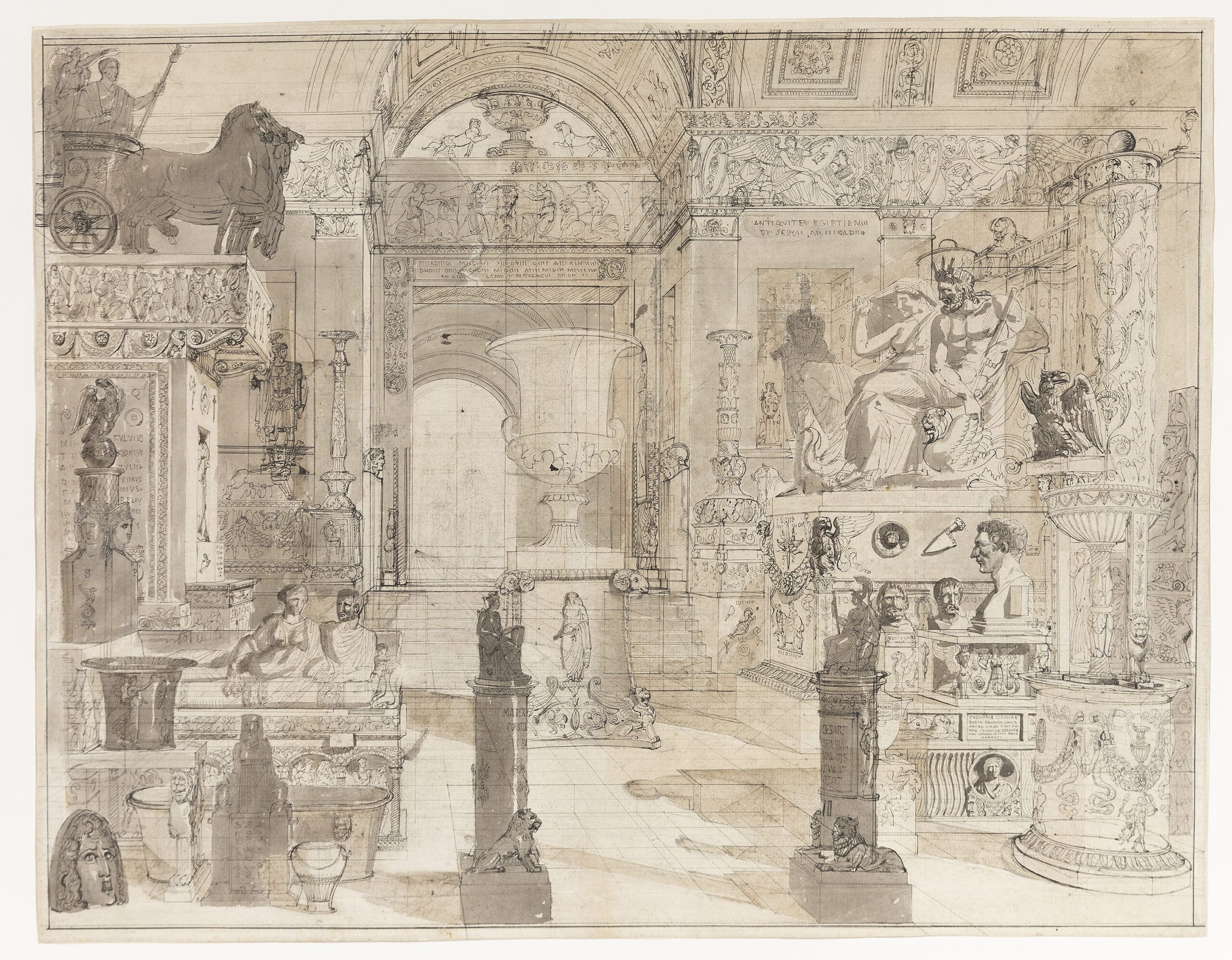
Percier 3291r
Charles Percier, Project for an Imaginary Museum, France, 1796. DMC 3291r. This is a preparatory drawing for a work now in the Musée Vivanel, Compiegne. Another version in the Louvre is reversed.
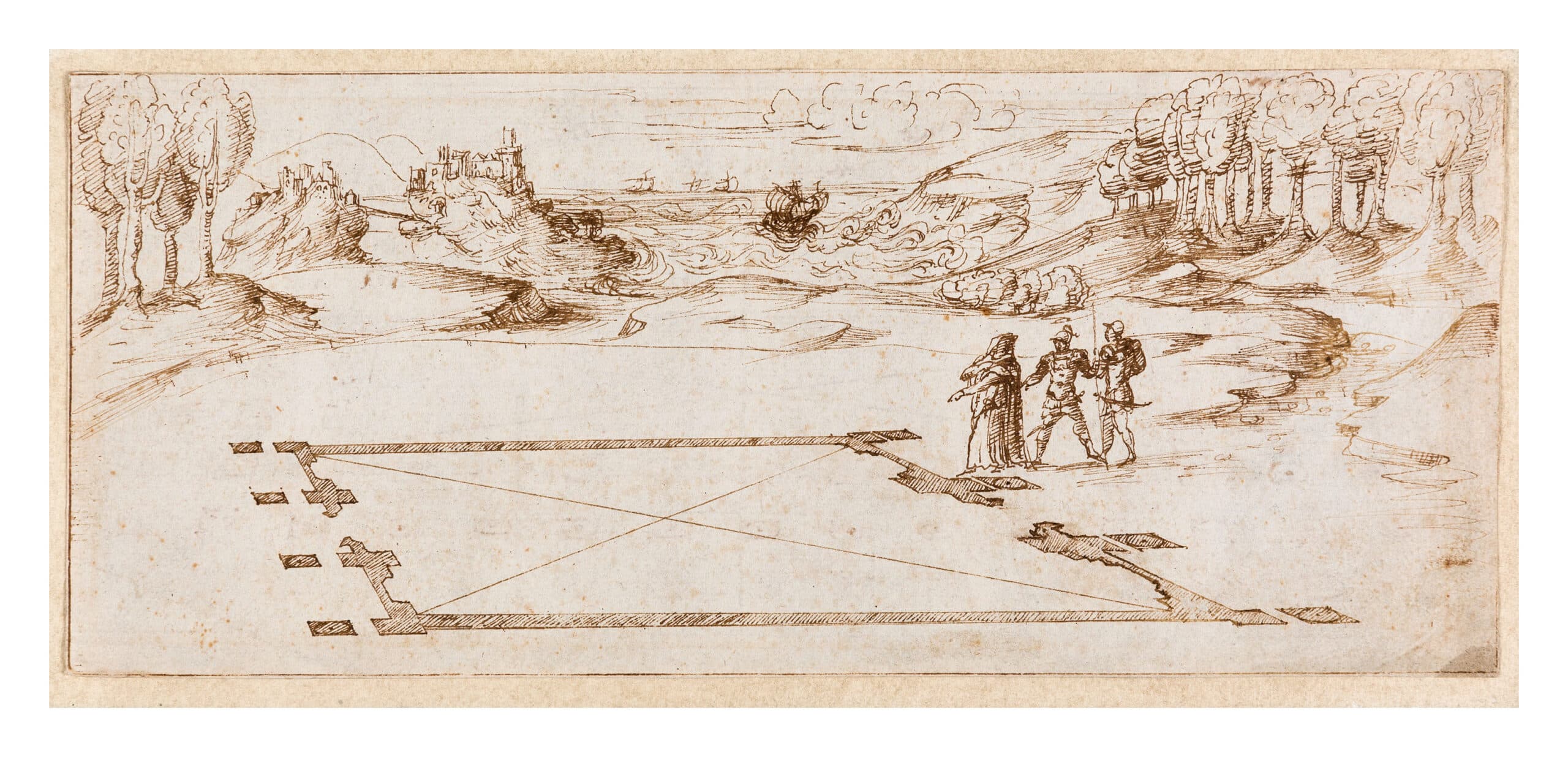
Sangallo 2939r
Attributed to a member of the Sangallo Family, Plan of an amphiprostyle temple, Illustrations to Vitruvius’s De Architectura, Italy, 1530-45. Pen and dark brown ink on laid paper.
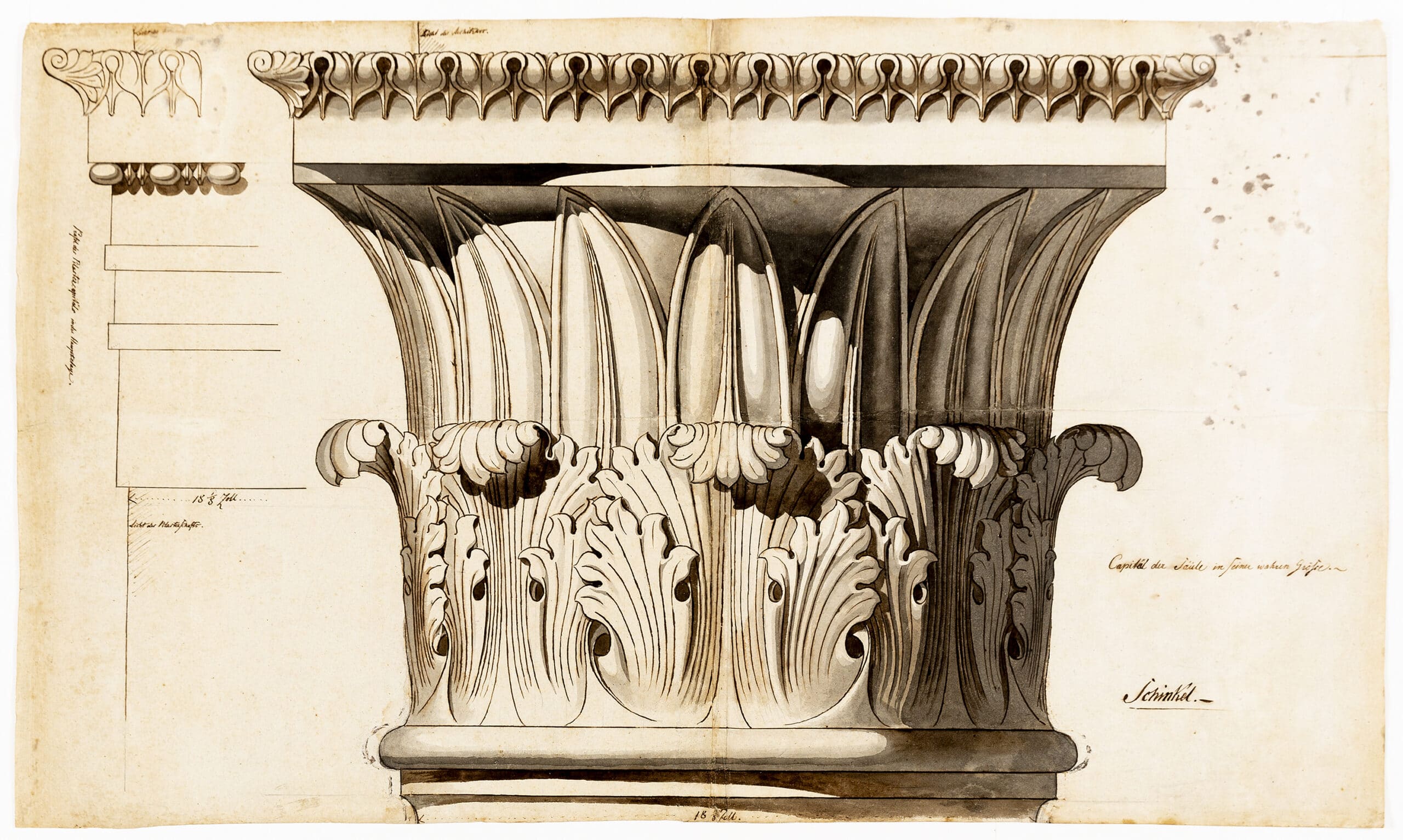
Schinkel 1856.3
Karl Friedrich Schinkel, 1:1 design for pilaster capital, Tilebein House, Sulechów, Poland (formerly Stettin, Prussia), 1806. Black ink and wash on paper, two sheets joined.
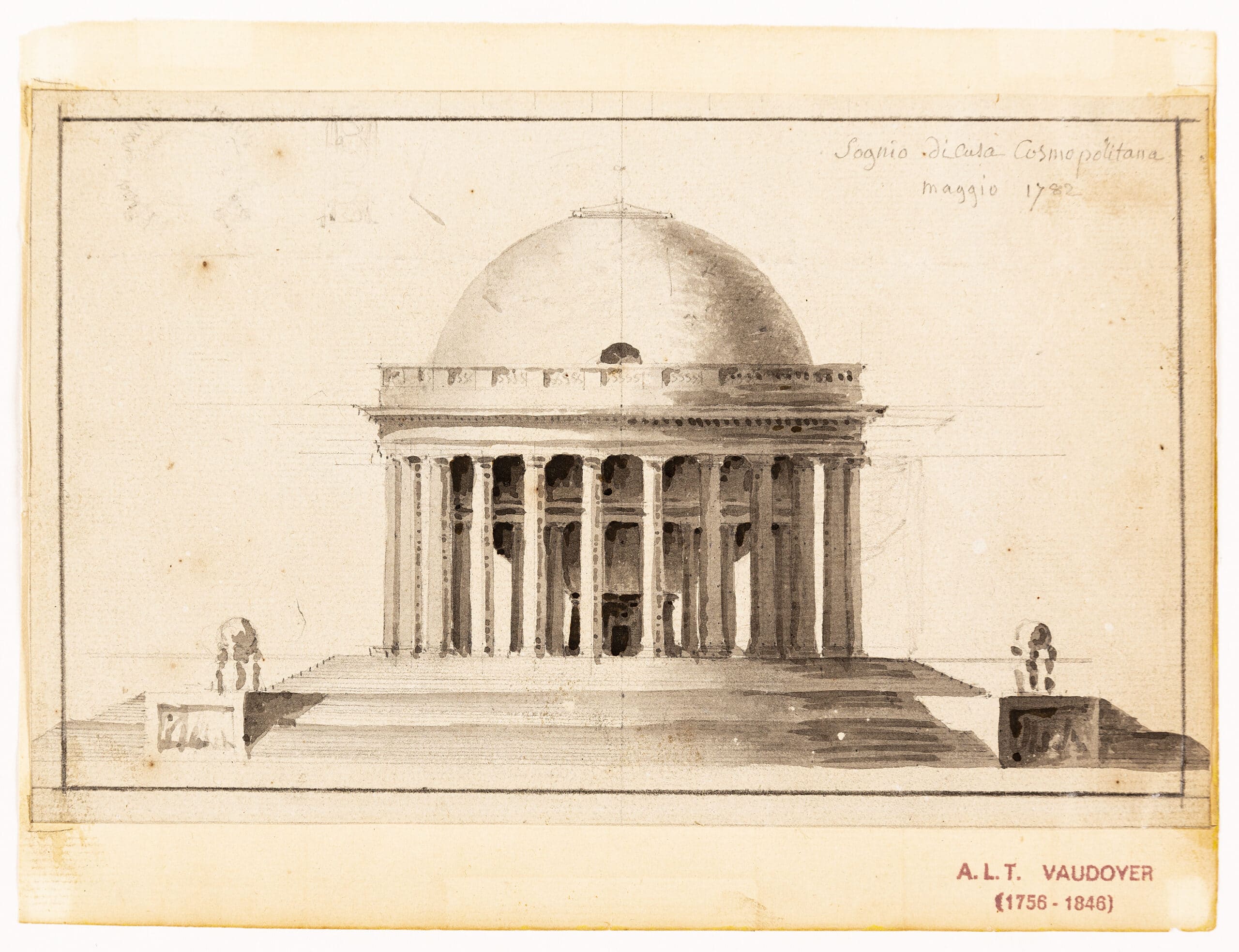
Vaudoyer 1460
Antoine Laurent Thomas Vaudoyer, ‘Maison d’un Cosmopolite’, Italy, 1782. Black ink, pencil and black and grey wash. DMC 1460. This design was executed in Rome for the connoisseur Debracq, who considered himself a cosmopolitan, and Vaudoyer chose to interpret the theme literally.
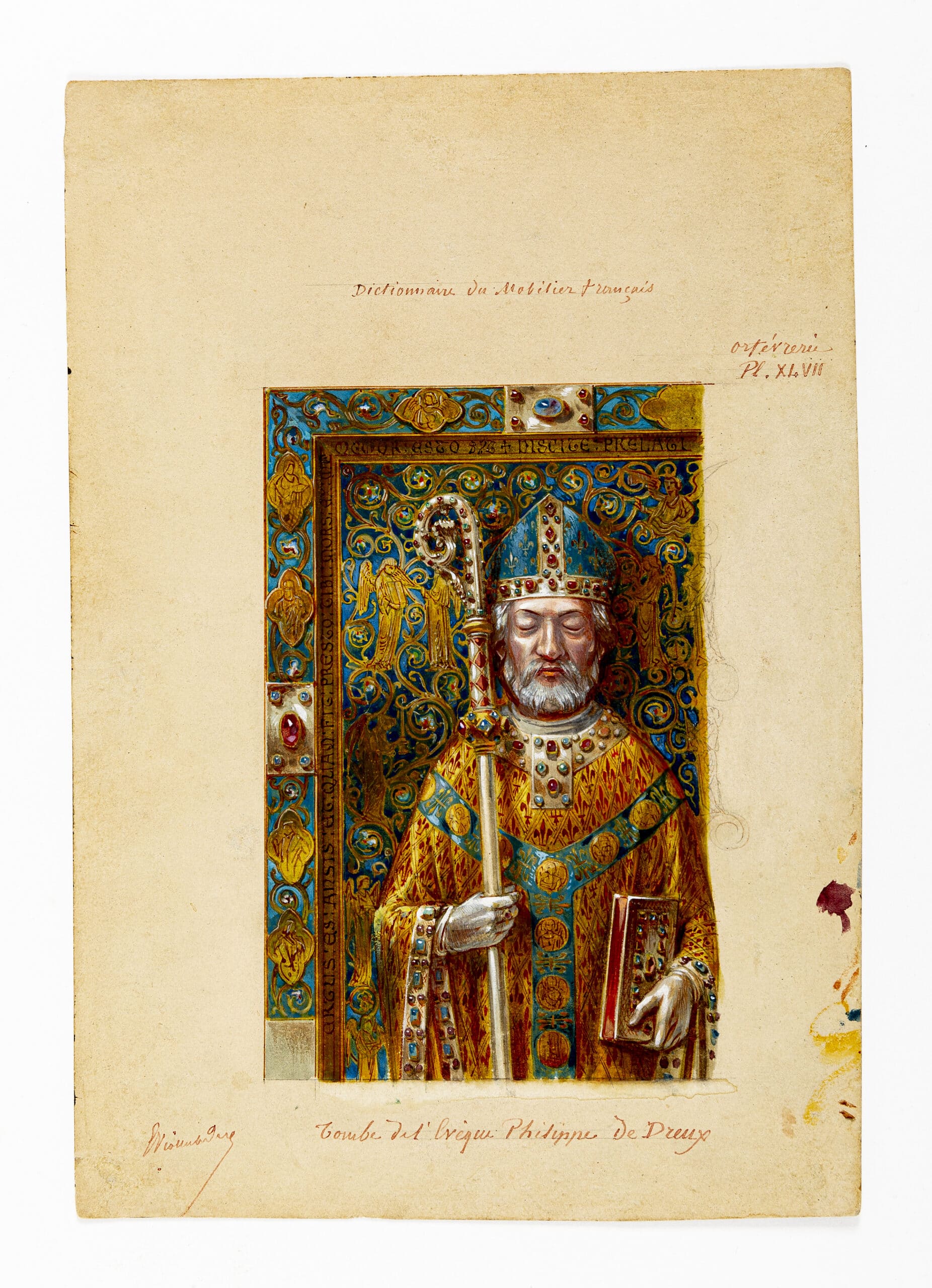
Viollet le Duc 1747
Eugène Emmanuel Viollet le Duc, study of the tomb of Bishop Philip of Dreux, Beauvais Cathedral, France, c.1858. Pencil, gouache and red ink on laid paper. The drawing shows the tomb of Bishop Philip of Dreux (1158-1217). It appeared as a lithograph in volume II of Viollet Le Duc’s Dictionnaire raisonne du mobilier francais de l’epoque carlovingienne a la renaissance (1871).
CLUSTER TWO
Primarily made in the 1920s and 1930s, this cluster represents a similarly wide culture of architectural drawing to Cluster 1, coupled with the effects of new tools (such as photography or blueprints) and representational languages (Eisenstein’s and Sironi’s collages or Moreux and Oud’s axonometrics). Well-known images like Mies Van Der Rohe’s Glass skyscraper, for example, show the potential for utilising new media to make powerful rhetorical images by manipulating model photography.
This cluster also reflects Drawing Matter’s interest in both new building typologies and changing ideas about established ones. In addition to projects for individual dwellings, ecclesiastical buildings and public entertainment, here we see new approaches to designing mass-housing (Terragni, Mies Van Der Rohe/Weissenhofseidlung, Chesterton, Moreux), design for new technology (Scott’s telephone box), and distinctly modern ideas about exhibition design (Aalto and Sironi).
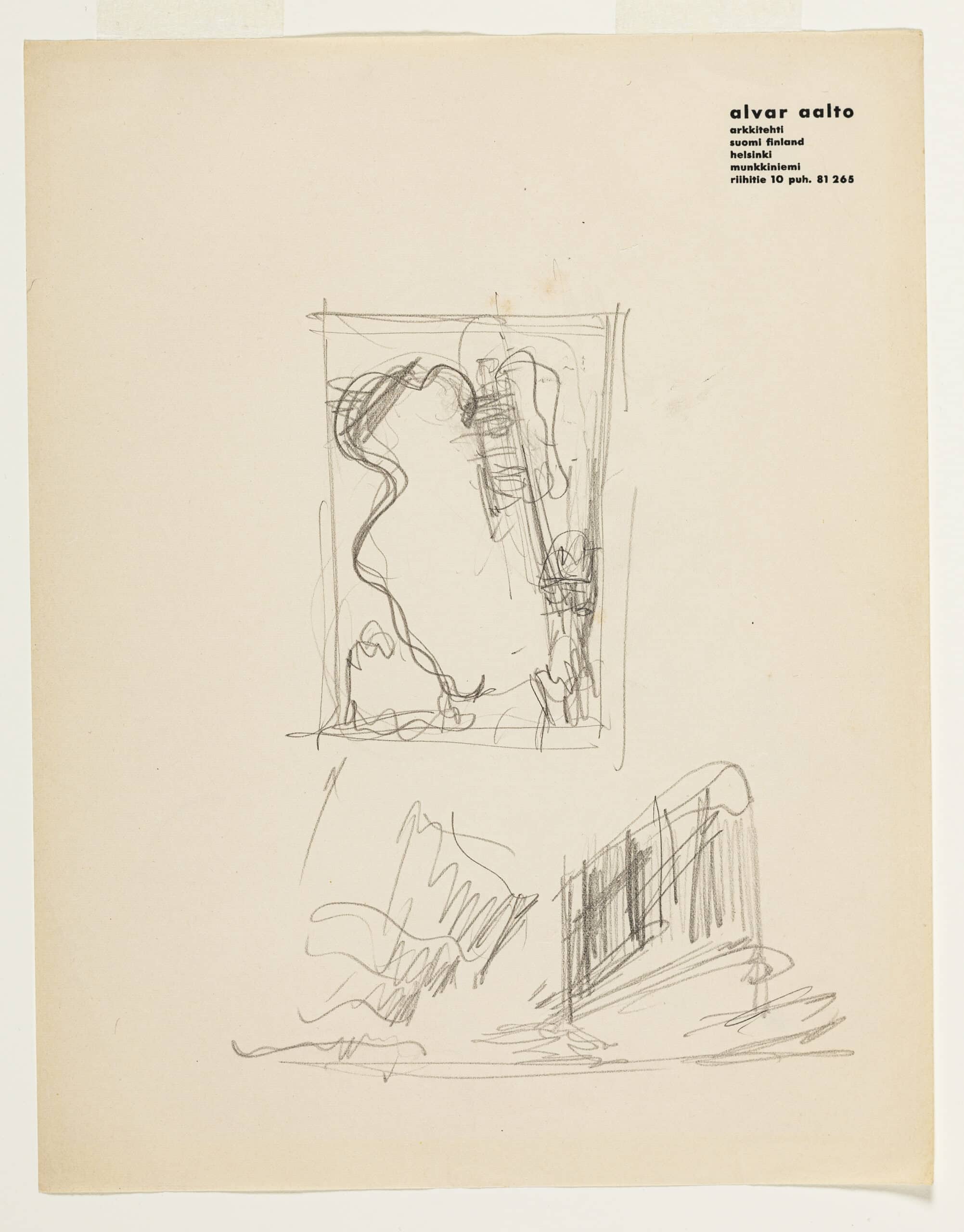
Aalto 3619
Alvar Aalto, sketch for the Finnish Pavilion at the Universal Exhibition, New York, USA, 1939.
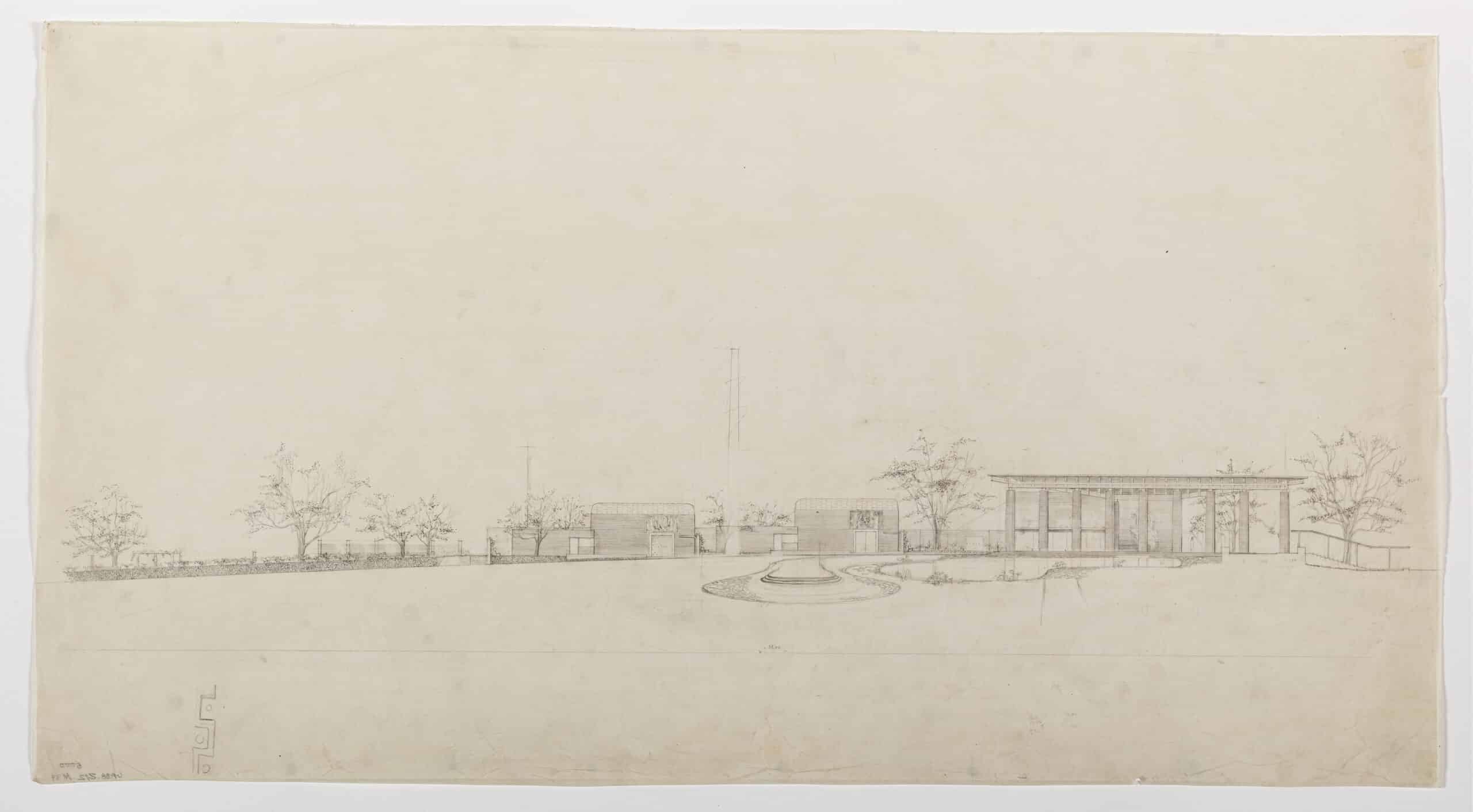
Asplund 1691
Erik Gunnar Asplund, Woodland Cemetery, Sweden, 1935. Pencil on tracing paper. Between 1915 and 1925 Asplund, working with his then partner Sigurd Lewerentz, created a masterplan and many buildings for the Woodland Cemetery near the community of Enskede in South Stockholm. The crematorium, however, was built to Gunnar Asplund’s design. The design is close to that built, with refinements made until March 1937.
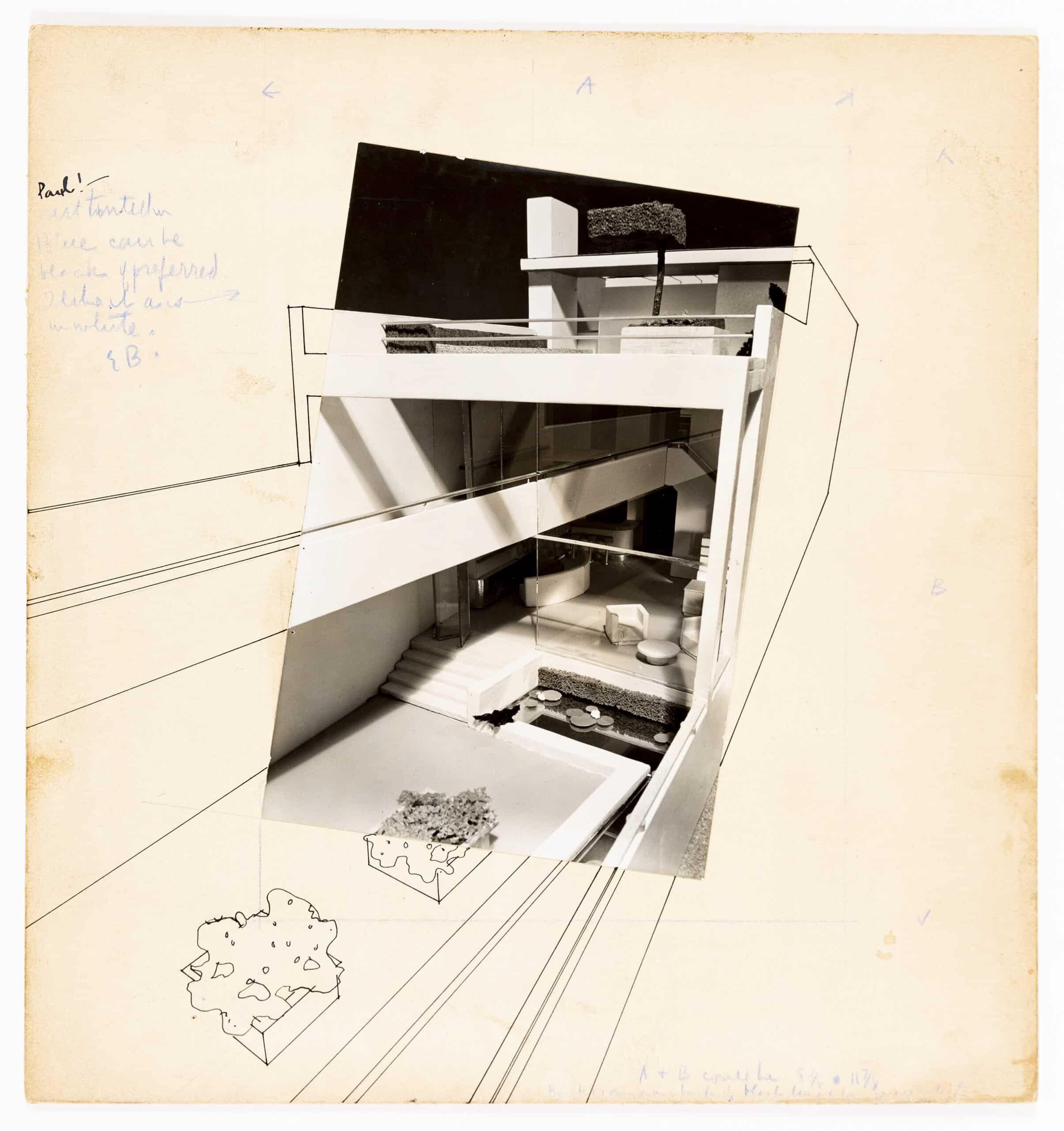
Born 2320.2
Ernest Born, Model City House for an exhibition at San Francisco Museum of Art, USA, 1937. Photograph, pencil and ink on board.
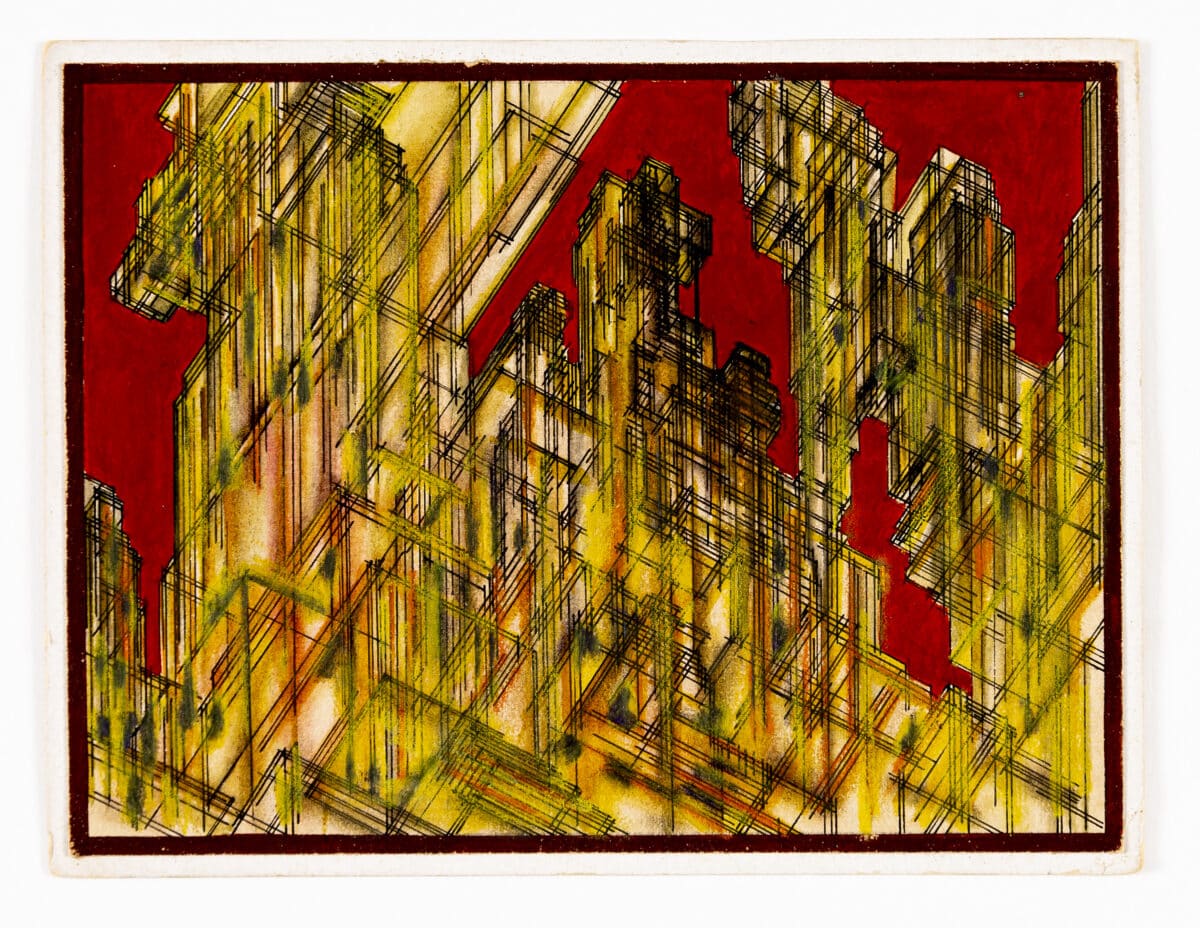
Chernikhov 1365
Iakov Georgievich Chernikhov, drawing from the ‘Architectural Landscapes’ cycle, Russia, c.1920. Coloured inks and gouache on paper.
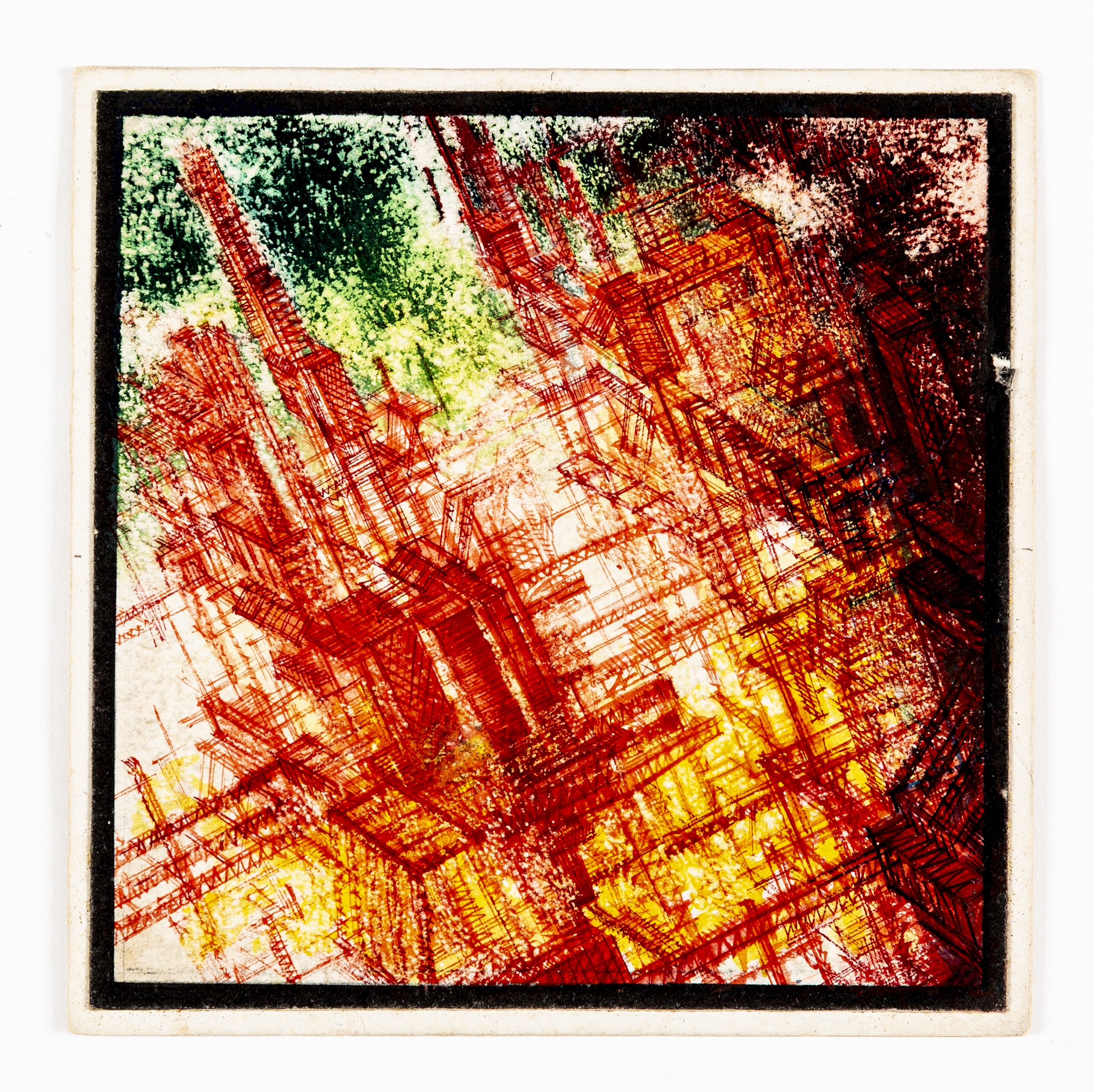
Chernikhov 1610
Iakov Georgievich Chernikhov, drawing from the ‘Architectural Landscapes’ cycle, Russia, c.1920. Black and coloured inks and gouache on paper.
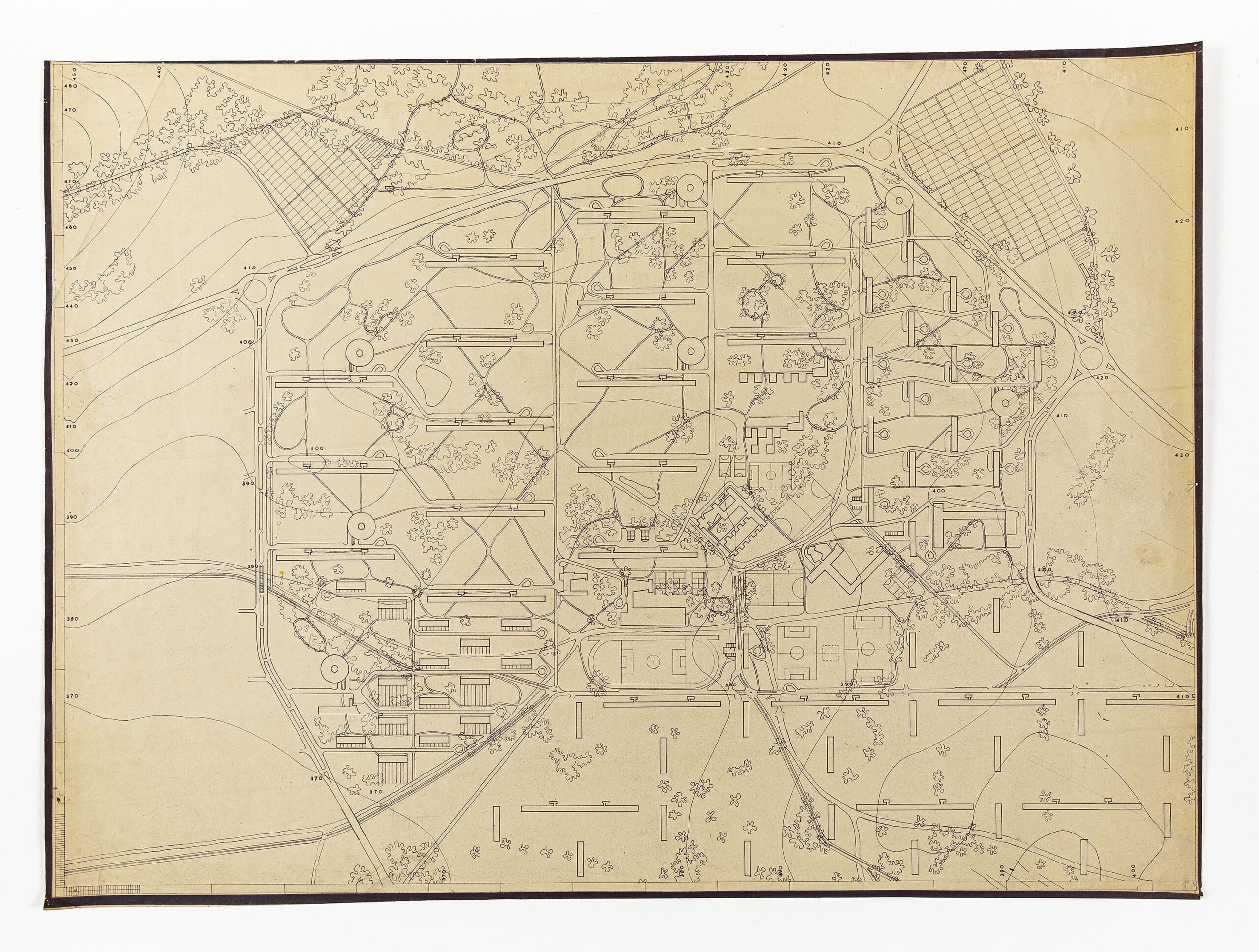
Chesterton 3450.14.7
Elizabeth Chesterton and AA Unit 15, ‘Tomorrow Town’, UK, 1937-38. Print. This drawing is part of a project for a hypothetical new town while Chesterton was a student at the AA. It is one of the first projects conducted under the ‘Unit System’ at the AA.
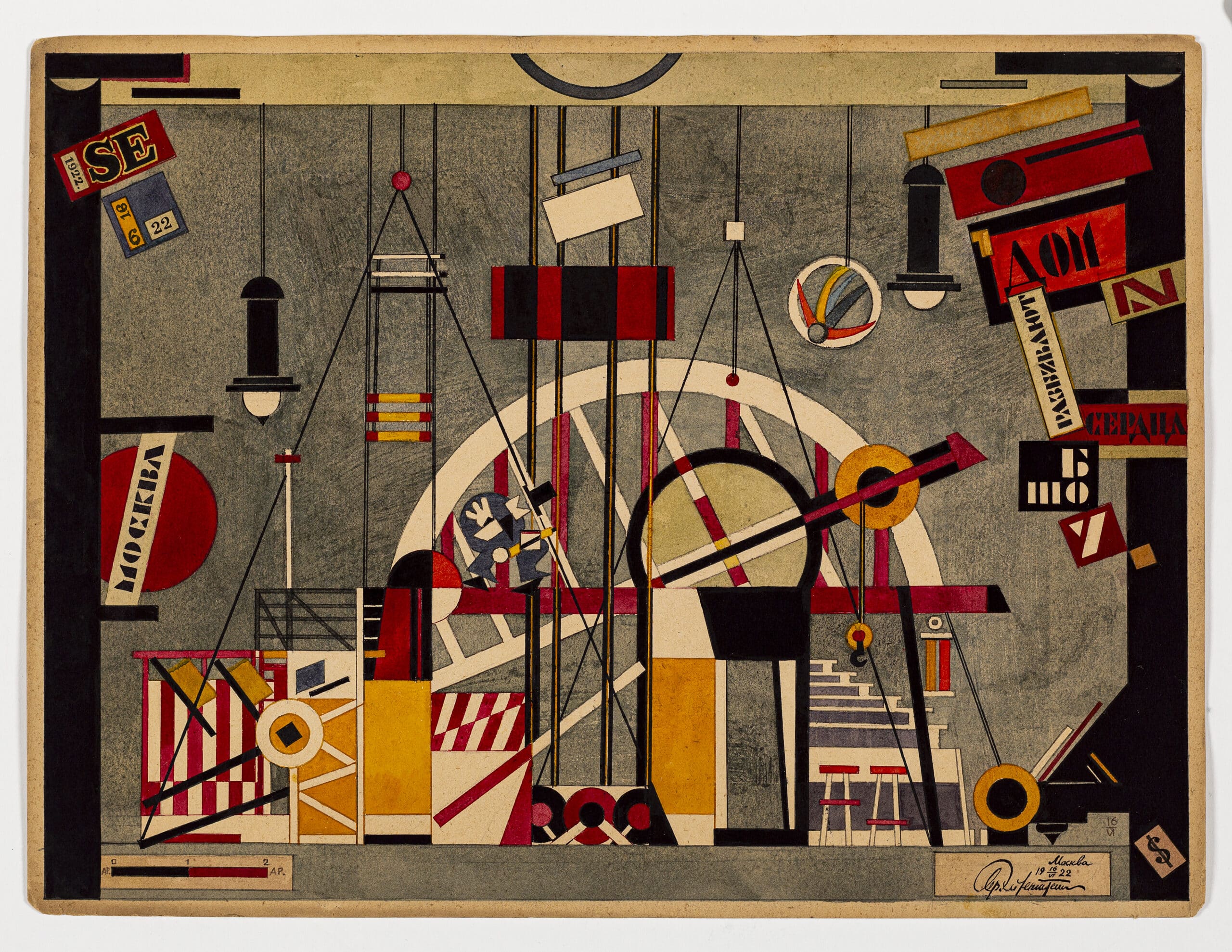
Eisenstein 3571
Sergei Eisenstein, Set Design for Heartbreak House: A Fantasia in the Russian Manner on English Themes, by George Bernard Shaw, Russia, 1922. Ink and watercolour on wove paper.
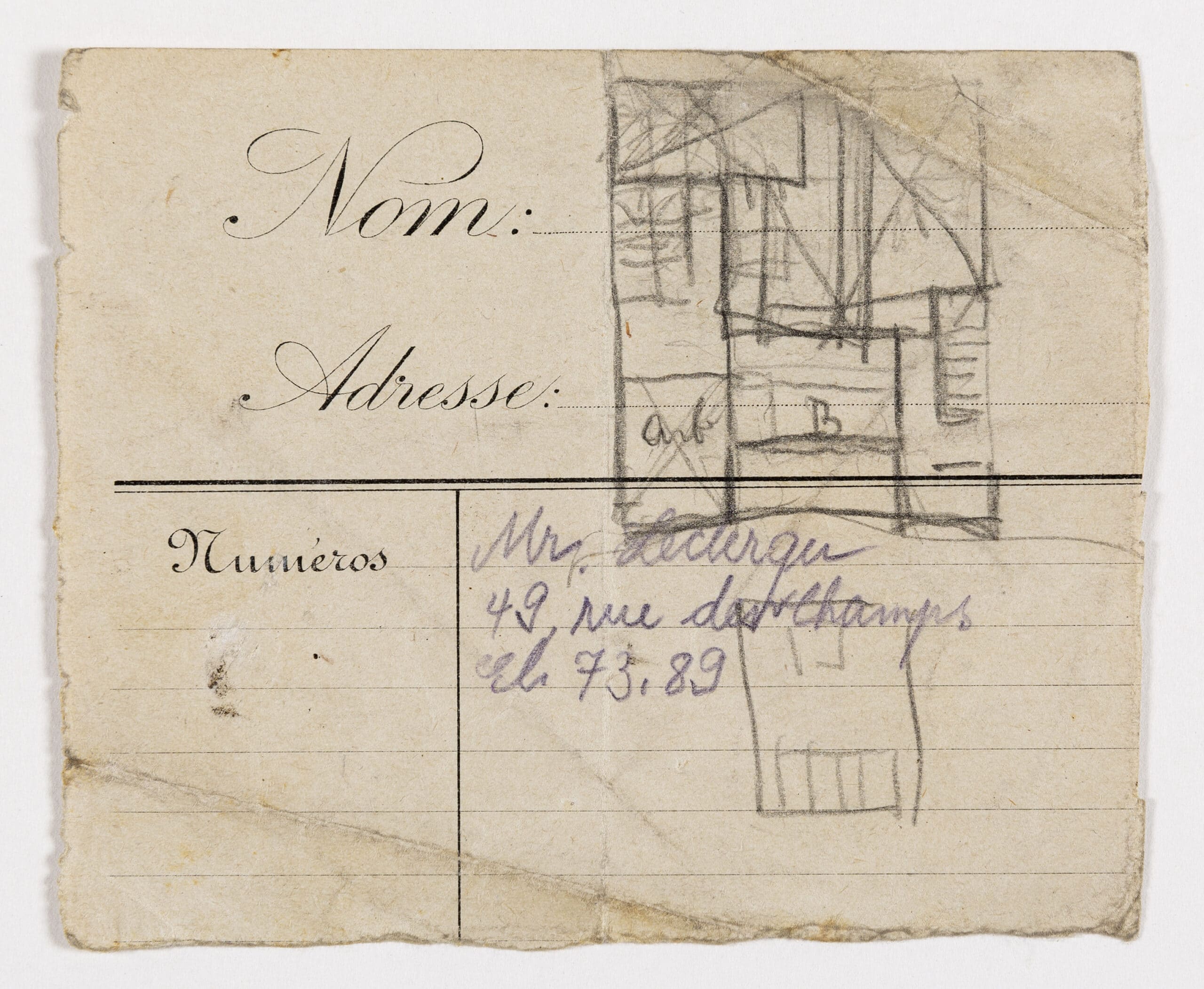
Loos 1947.4r
Adolf Loos, Tristan Tzara House, France, 1925-6. Pencil and crayon on printed sheet.
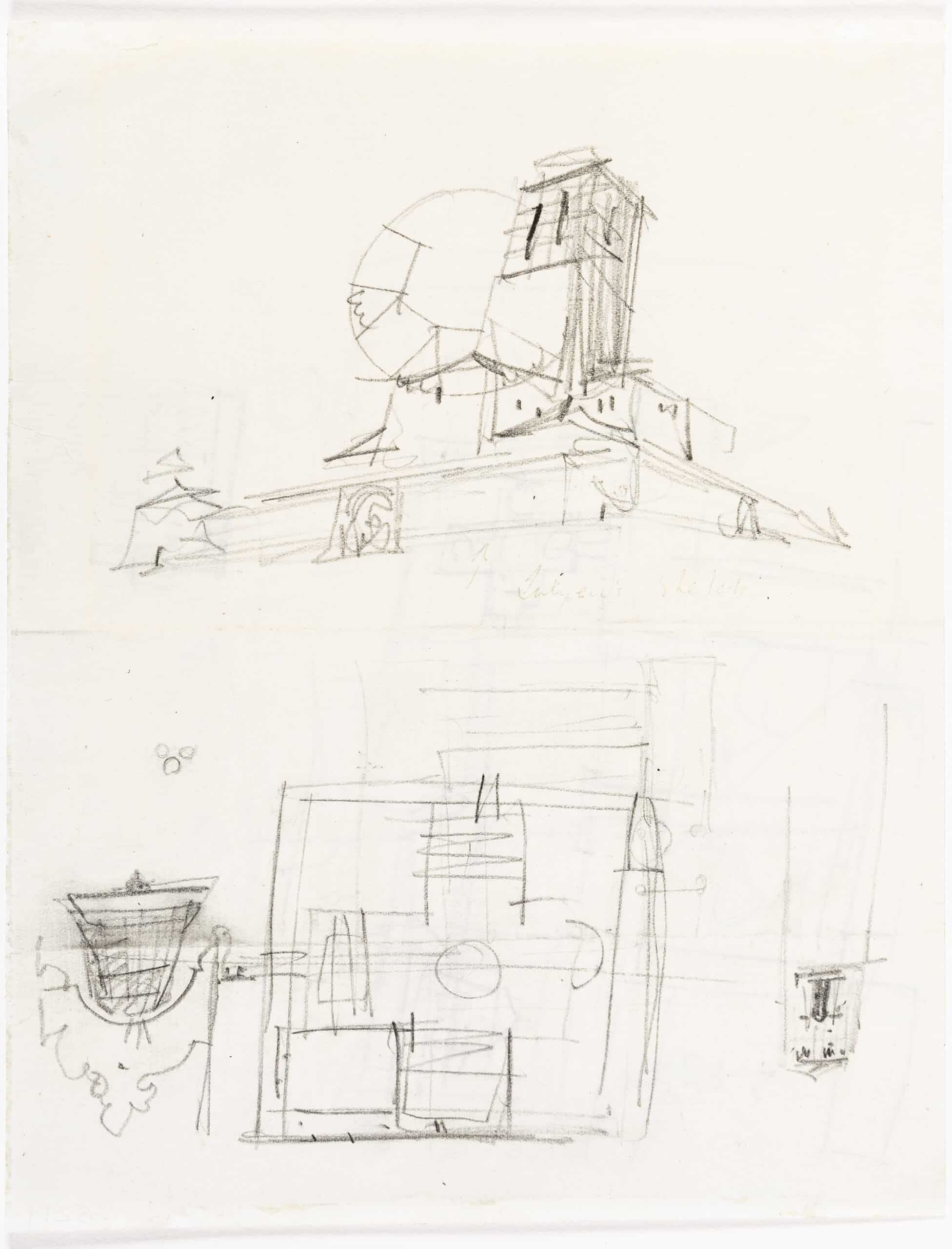
Lutyens 1616
Edwin Lutyens, Cathedral Church of the Redemption, India, 1929. Pencil on laid paper. DMC 1616. Probably a page from Henry Medd’s sketchbook, with whom Lutyens worked previously, and designed the church.
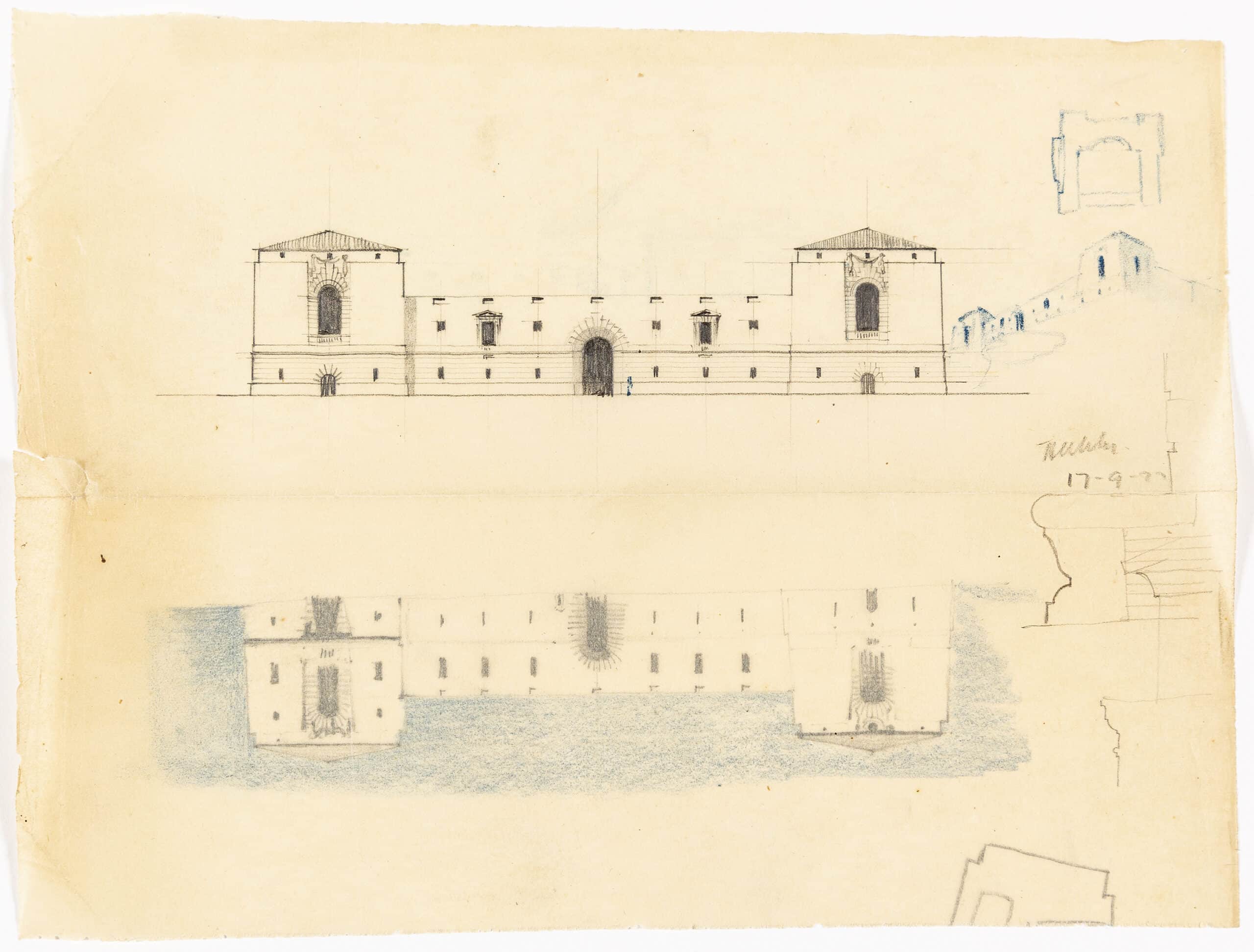
Lutyens 3197.8v
Edwin Lutyens, Possibly the Palace of El Guadalperal, Spain, 1915-34. Pencil and blue crayon on tracing.
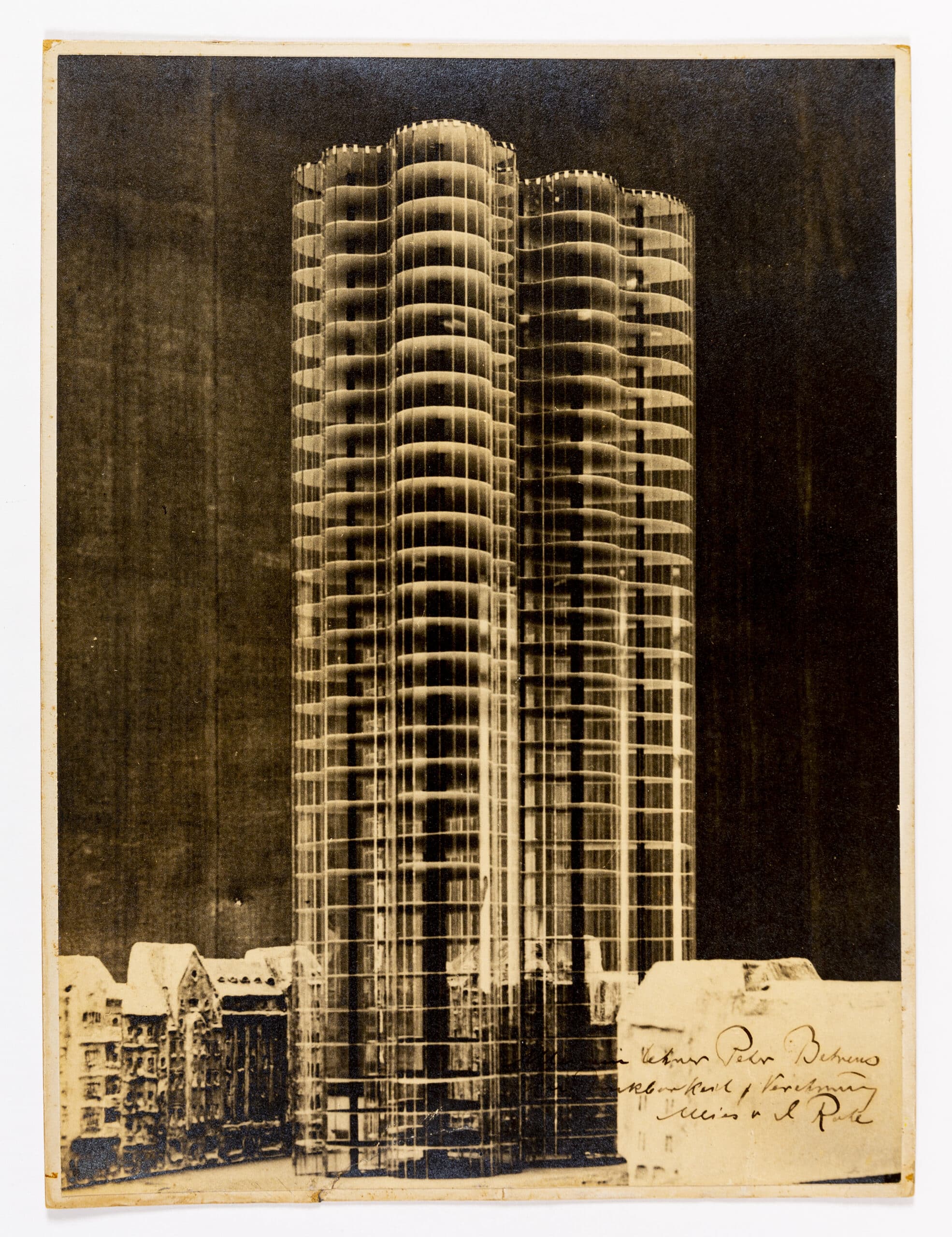
Mies 1295
Ludwig Mies van der Rohe, Glass Skyscraper model, Germany, 1922. Early silver gelatin print on matte paper. Photograph by Curt Rehbein.
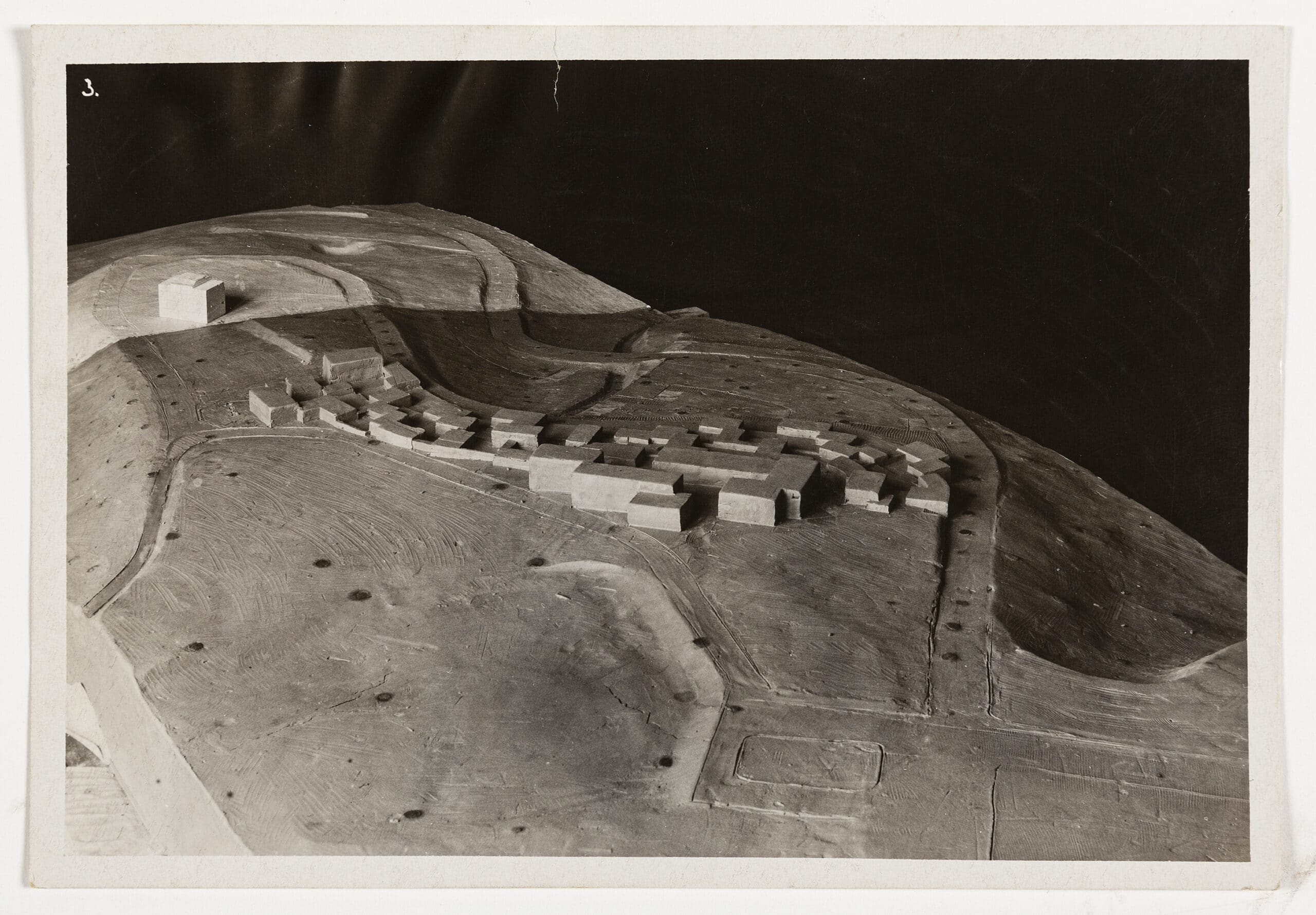
Mies 2961.3
Ludwig Mies van der Rohe (et. al), early study model of the Weissenhofseidlung, Germany, 1927. Photograph. Photograph by H. A. Rühl.
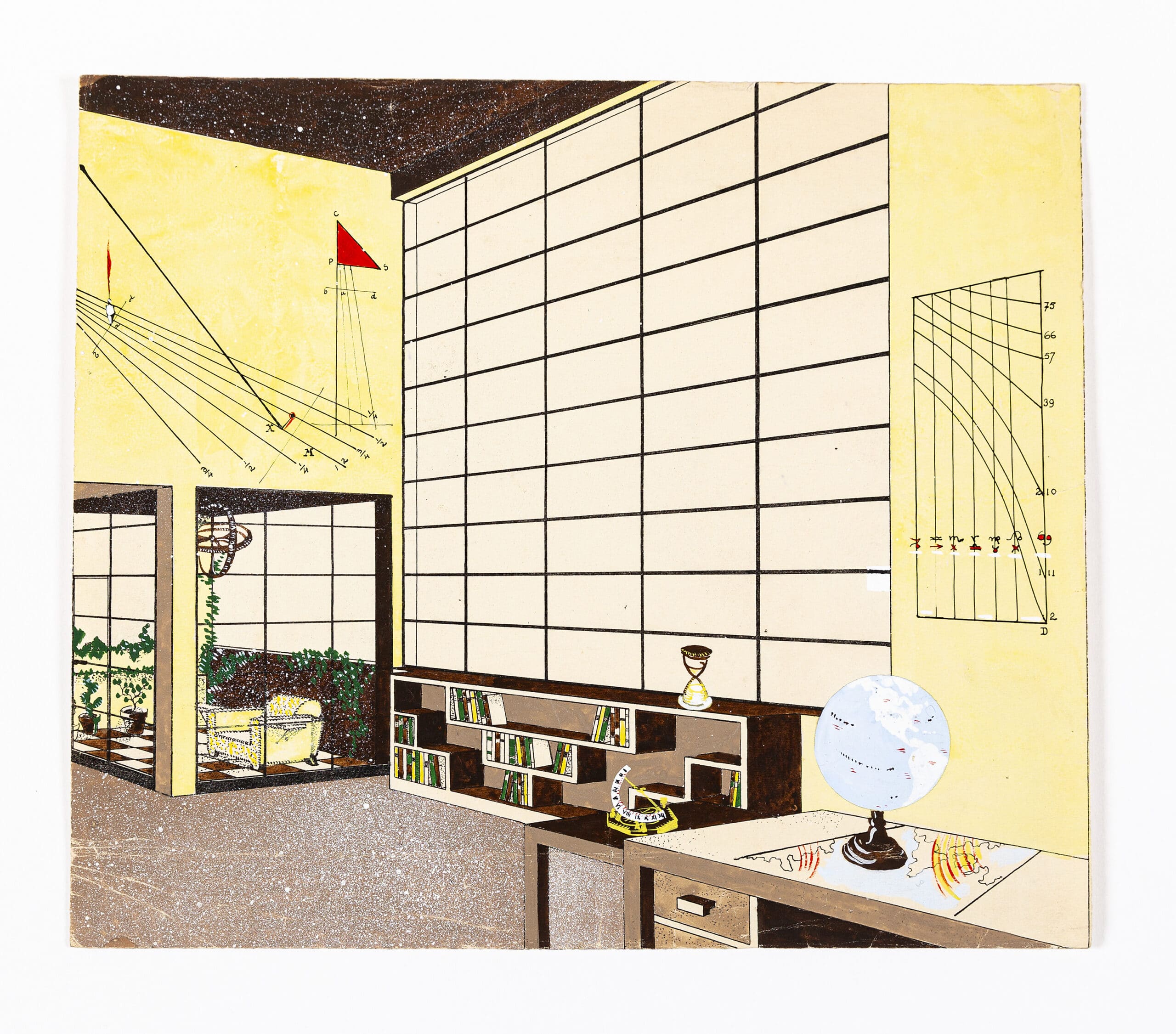
Moreux 3340.1
Jean-Charles Moreux, Housing and artists’ studios in Low-rent residential building, Paris, France, 1925. Gouache and stipple on wove paper.
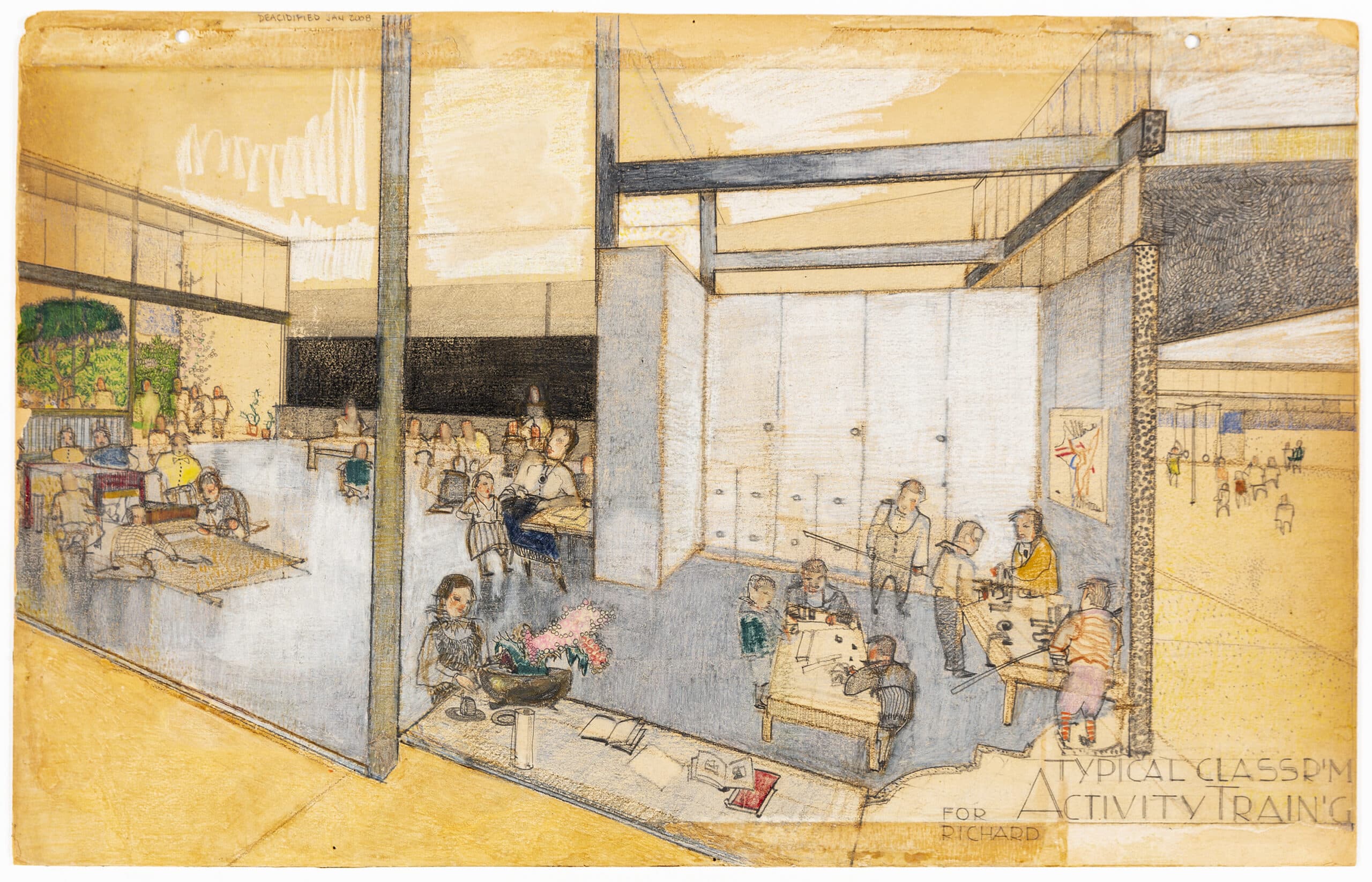
Neutra 1297
Richard Neutra, Corona Avenue School, USA, 1935. pastel and graphite on board. This rendered presentation board of an addition to the Corona School, an elementary school, shows the first of Neutra’s experiments in low-rise, open-plan, transparent, indoor-outdoor schools. The drawing is dedicated to his son.
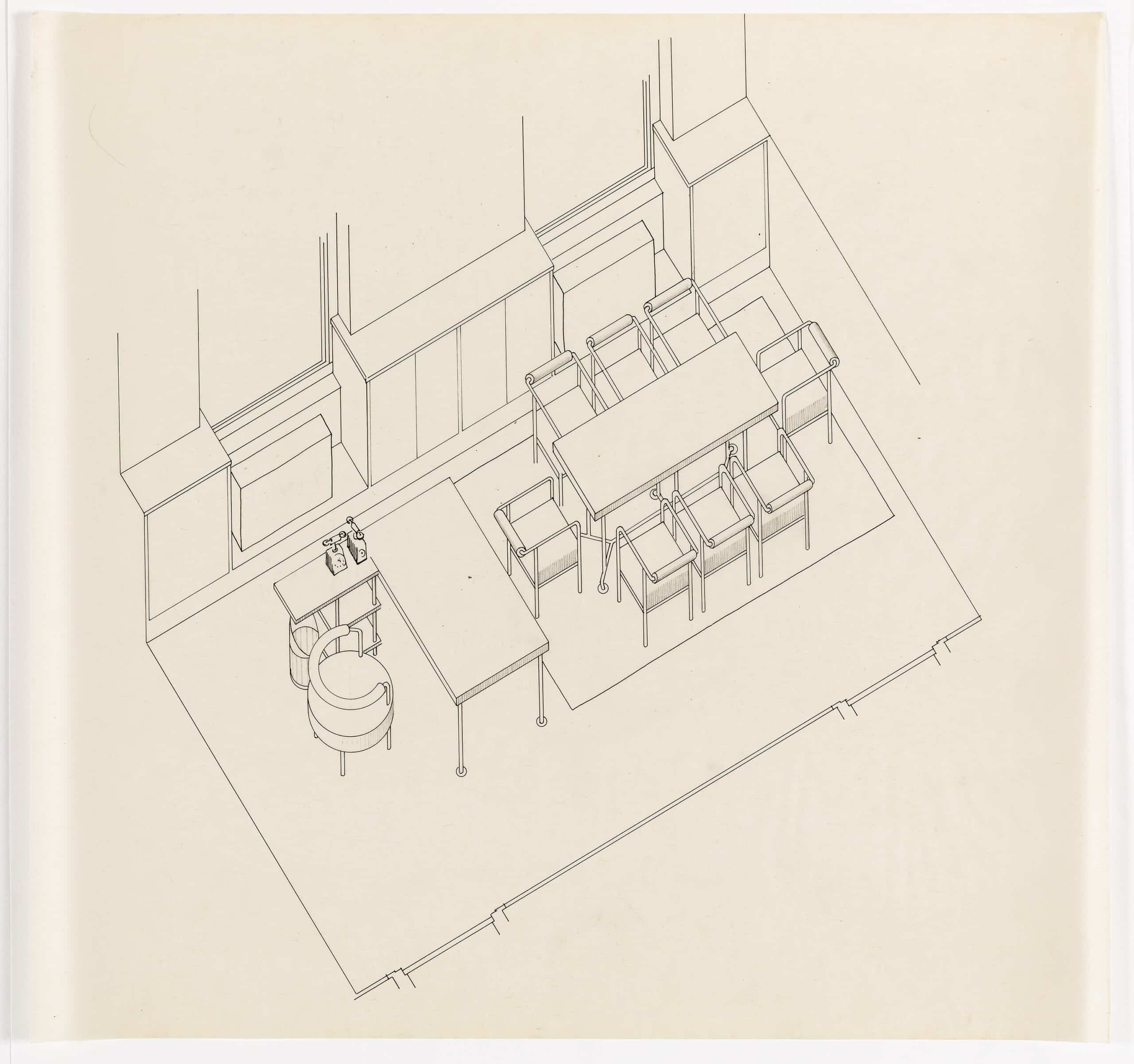
Oud 3068
Jacobus Johannes Pieter Oud, Study for M.J.I de Jonge van Ellemeet’s office in Rotterdam City Hall, Netherlands, c.1930. Ink and pencil on tracing paper.
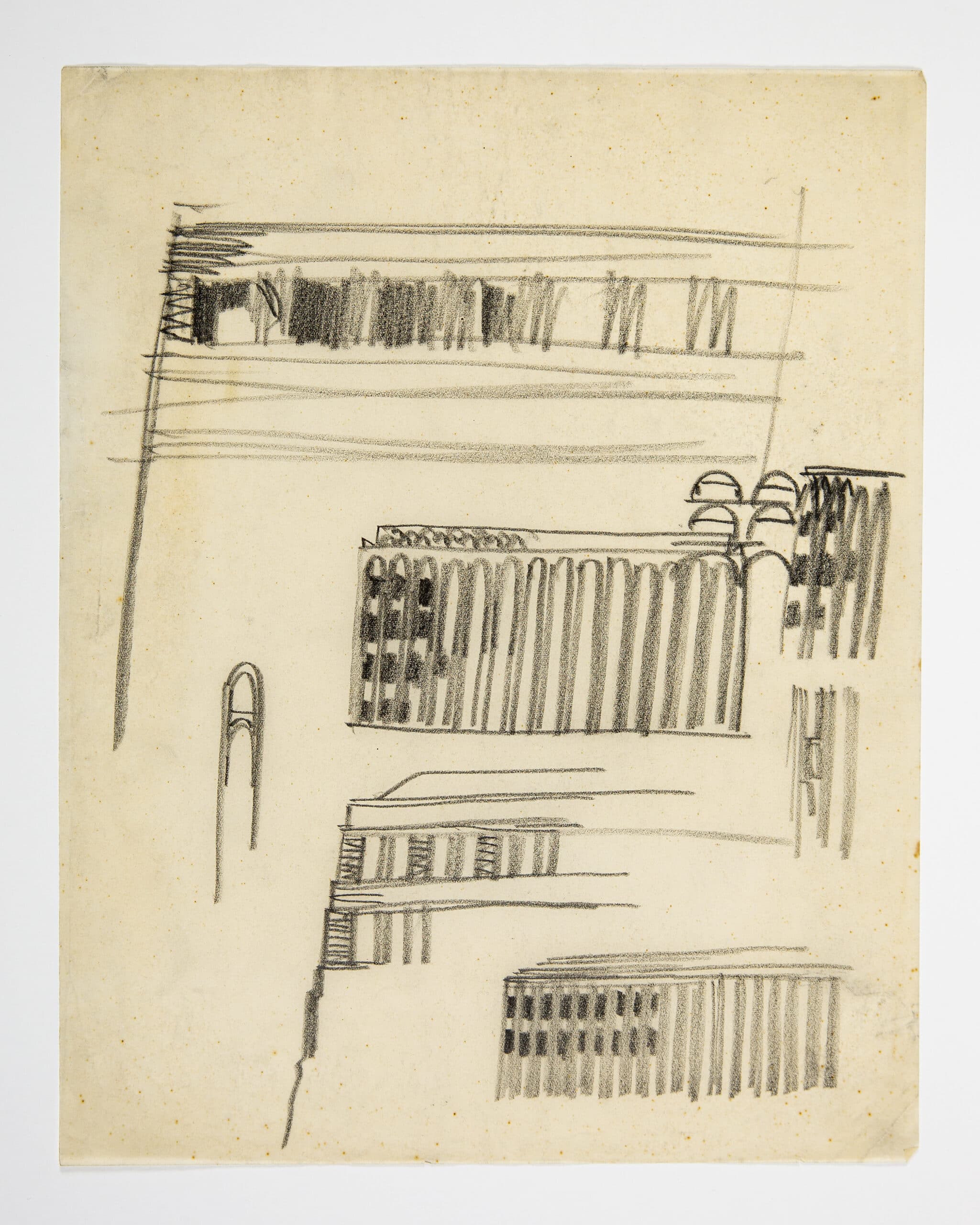
Poelzig 2190.04
Hans Poelzig, Facade studies for the Grosses Schauspielhaus, Germany, 1919. black pencil on paper.
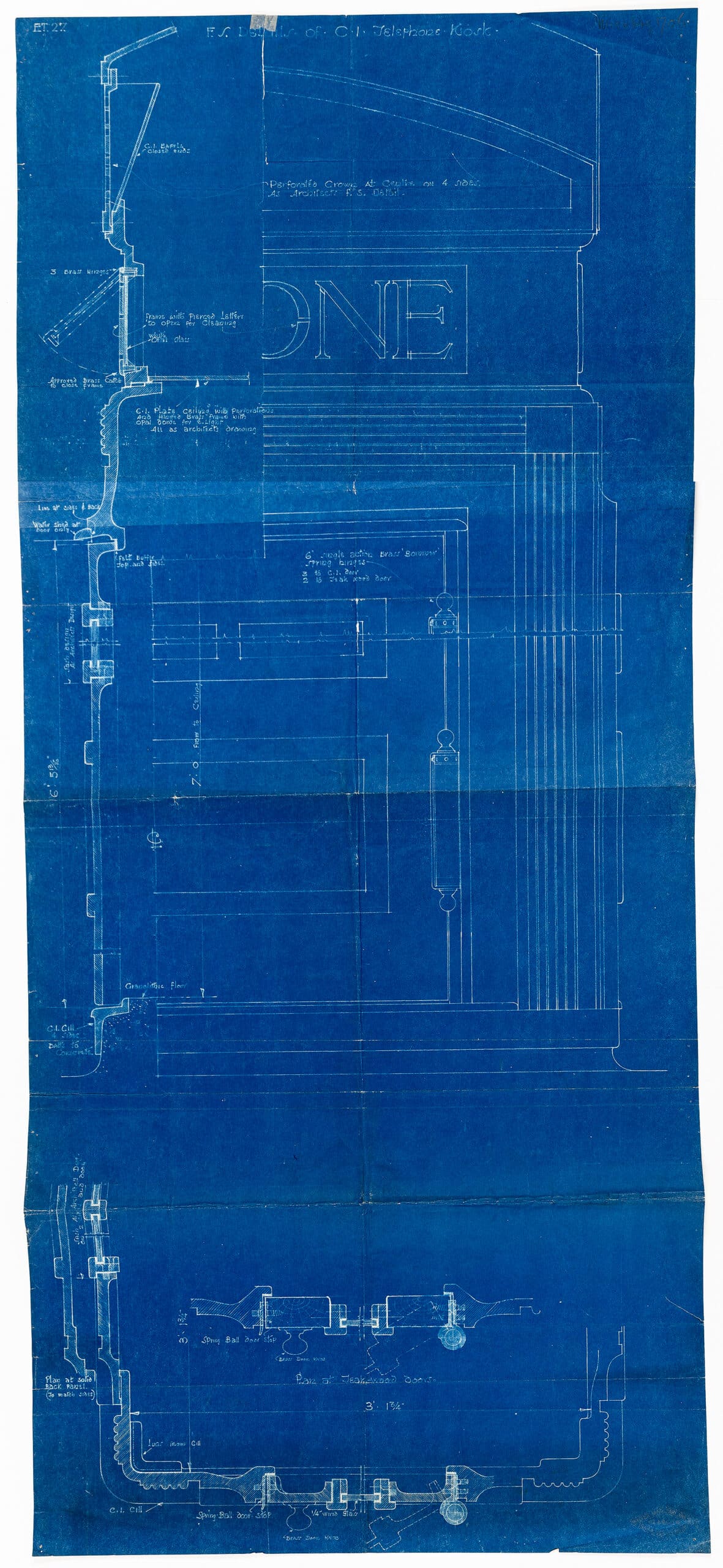
Scott 3198.4.
Giles Gilbert Scott, 1:1 details, Jubilee Kiosk, 1935. Blueprint. DMC 3198.4. The K6 kiosk was designed to celebrate the Silver Jubilee of King George V.
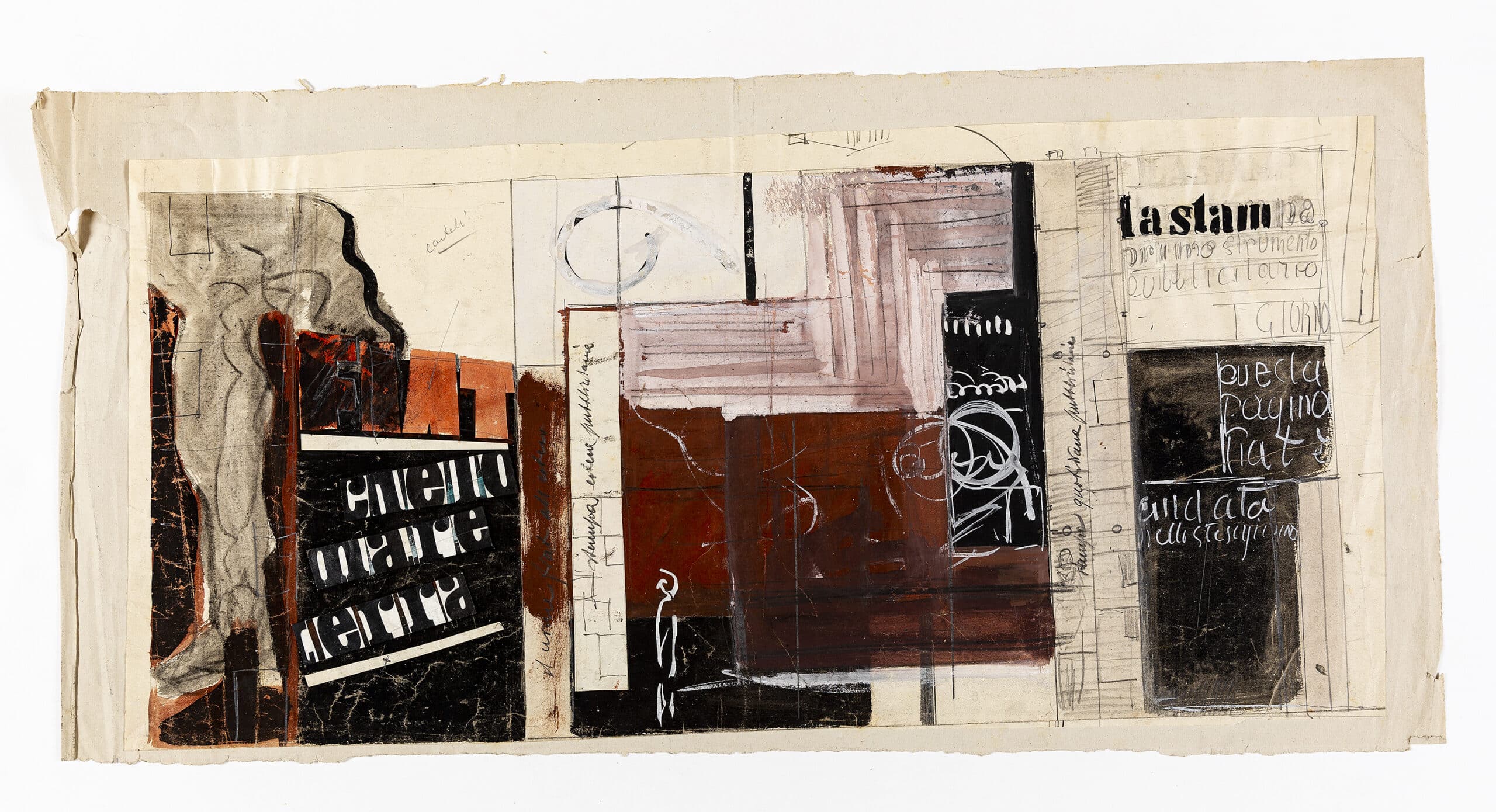
Sironi 2071
Mario Sironi, Possible Study for the Fiat Pavilion at the Esposizioni di Roma, Italy, 1936. Pencil, watercolour, bodycolour and collage on wove paper.
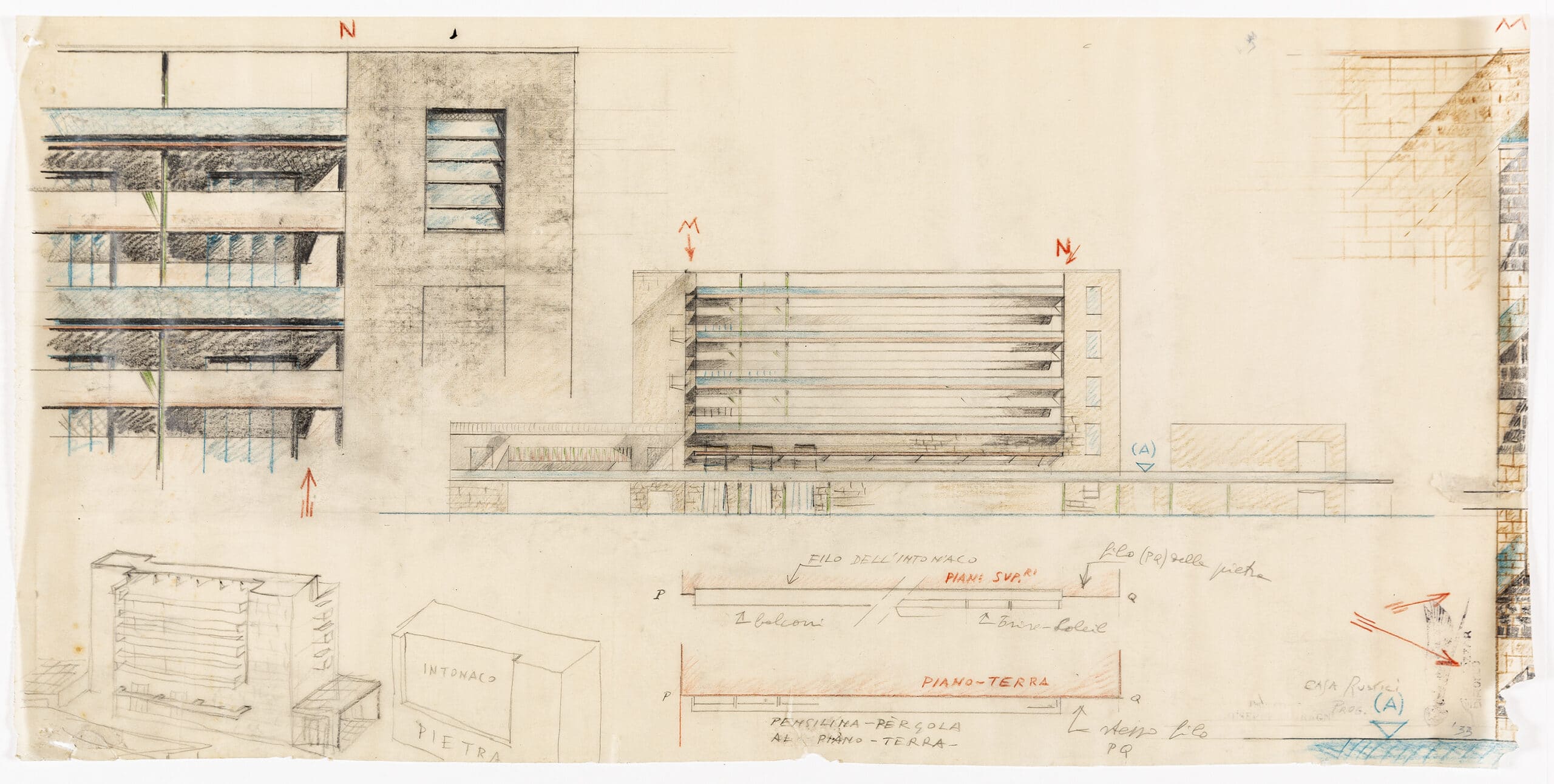
Terragni 3199.1
Giuseppe Terragni, Casa Rustici, Italy, 1933. Pencil and coloured crayon on tracing.
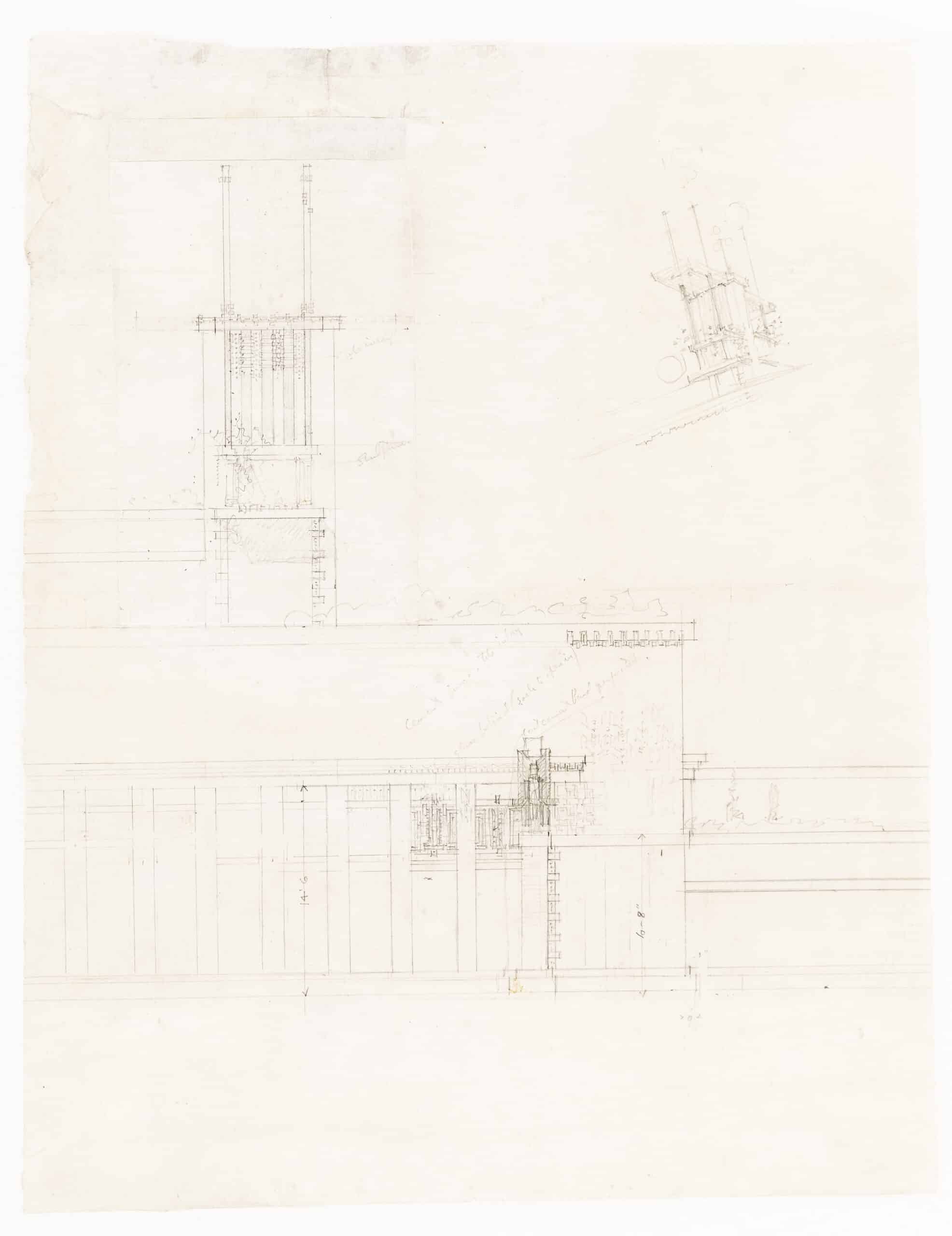
Wright 1289
Frank Lloyd Wright, Midway Gardens, Chicago, USA, 1913. Pencil on rice paper.
CLUSTER THREE
Dating from about 1955–1985, the drawings in this cluster represent a small sample of projects conceived in the post-war period. In part, this group shows Drawing Matter’s interest in the representation of theoretical and imaginary projects, particularly those that have significant implications for an individual designer or on the culture of architecture.
In some cases, these take the form of large-scale utopian (or dystopian) projects, such as Arata Isozaki’s Cities in the Air or Rem Koolhaas’s Exodus; in others, they are radical reinventions of smaller-scale and familiar building types (Hejduk and Eisenman).
In a similar vein, this cluster also includes examples of the crossover between art and architecture—which is particularly strong in this period—through work by artists that engages with architectural ideas and representational languages (Pichler and Matta Clark).
Alongside these, we have included examples of how post-war architects developed and evolved buildings and project types to meet the needs of new social and political contexts of the second half of the twentieth century. These include Álvaro Siza’s Quinta da Malagueira social housing, Patrick Hodgkinson’s Brunswick Centre, and the prefabricated dwellings designed by Sive and Prouvé.
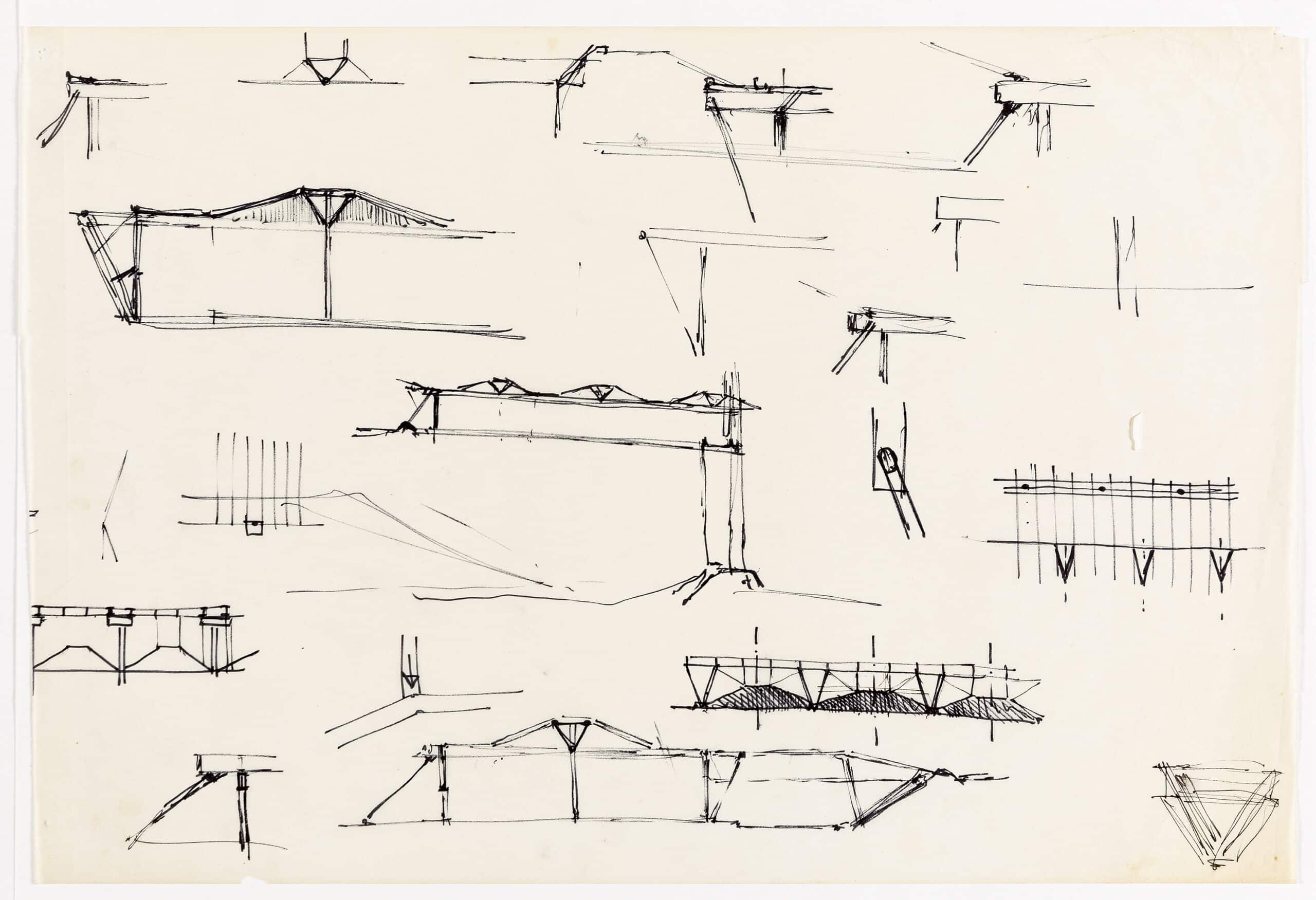
Arup 2773.8
Ove Arup, Kingsgate Footbridge, Durham, UK 1963. Felt pen on tracing paper.
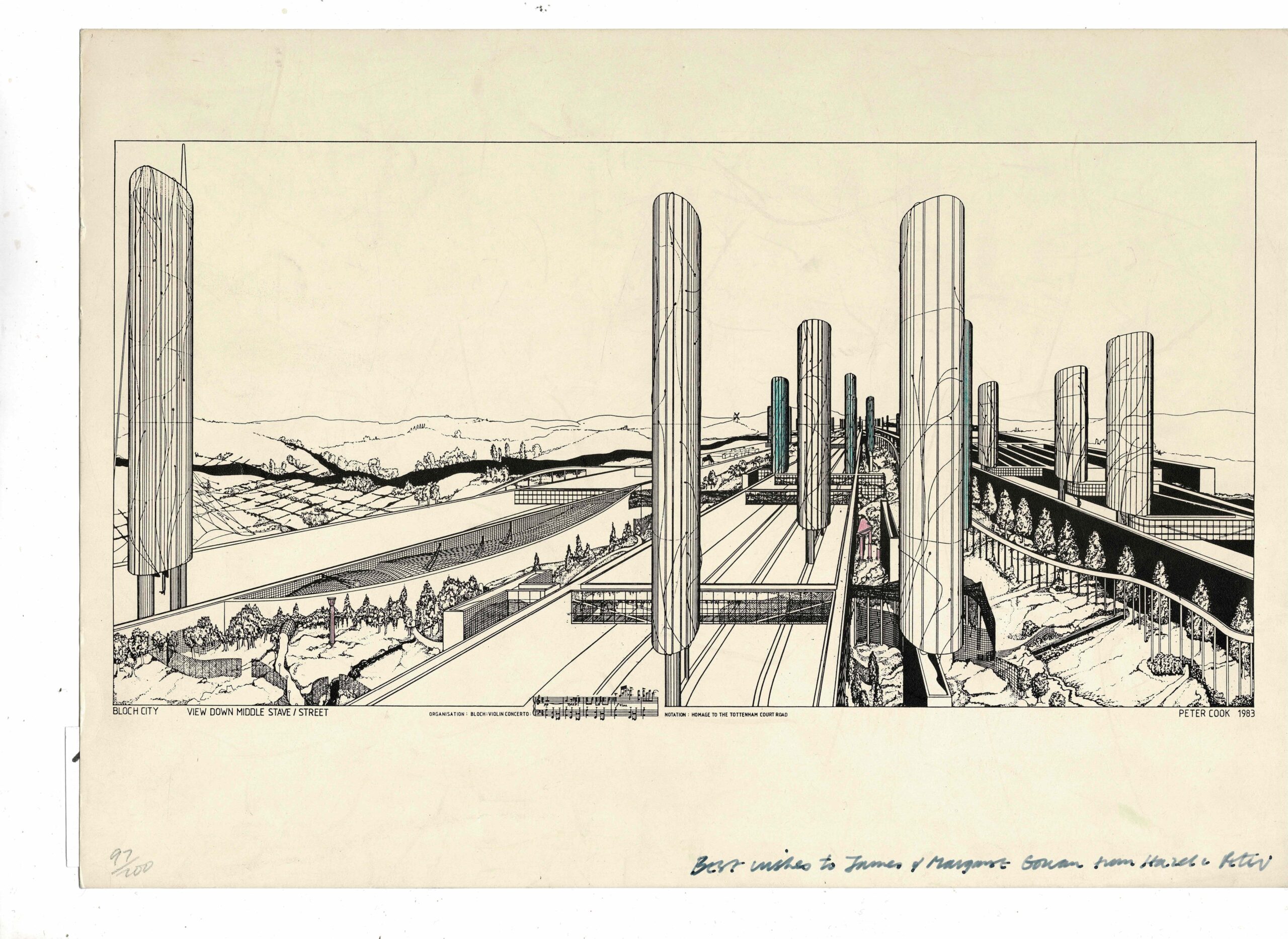
Cook 3909
Peter Cook, ‘Homage to the Tottenham Court Road’ Exhibition, UK, 1983. Imprint with hand colouring. DMC 3909.
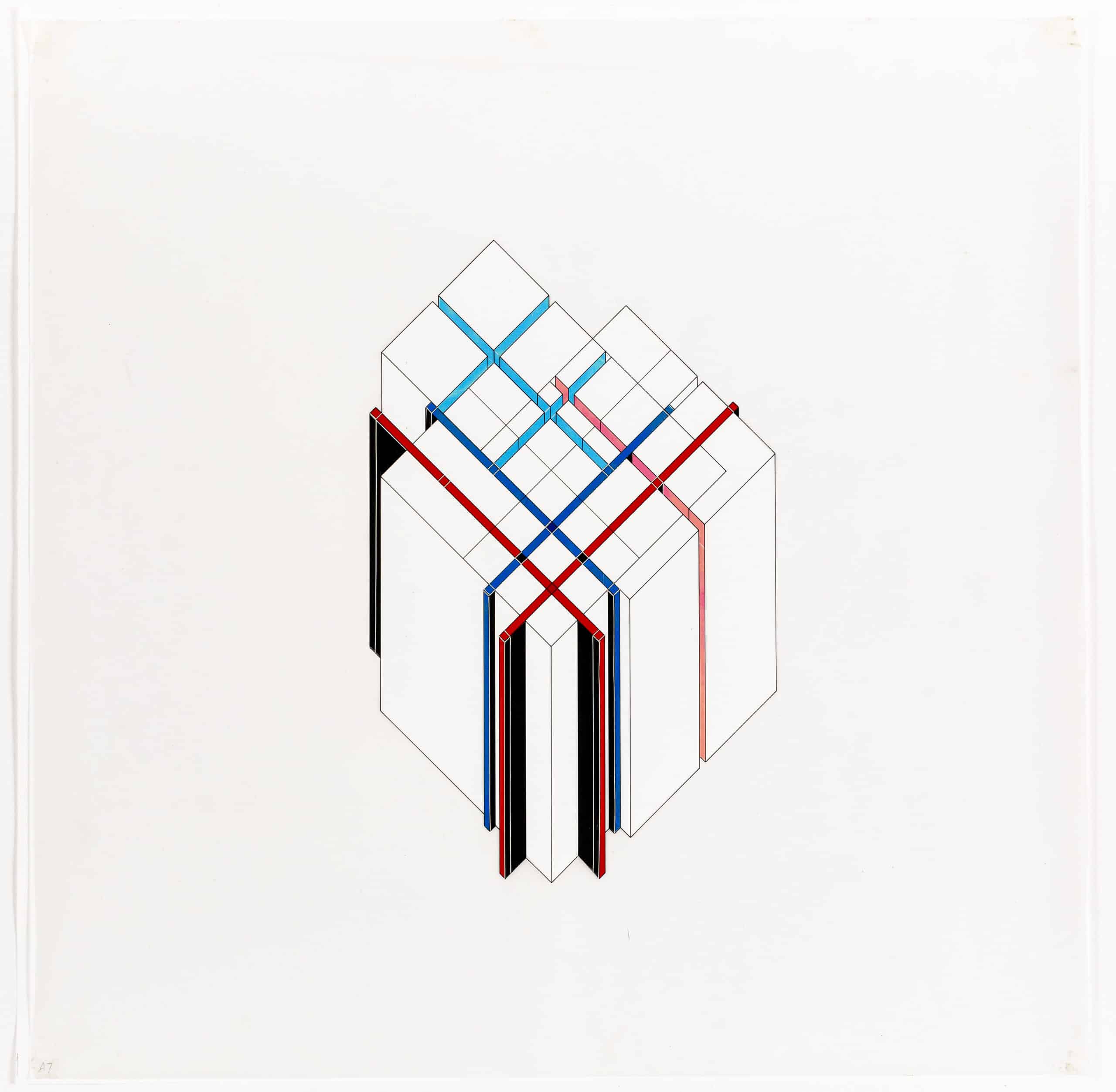
Eisenman 1280
Peter Eisenman, House VI, USA, 1972. black ink, coloured ink, and adhesive vinyl on mylar. Designed for Suzanne Frank as a holiday home in Cornwall, Connecticut, ‘House VI’ was Eisenman’s second built design, completed in 1975. In the end, the house had to be reconstructed in 1987, and only the basic structure of the original remains.
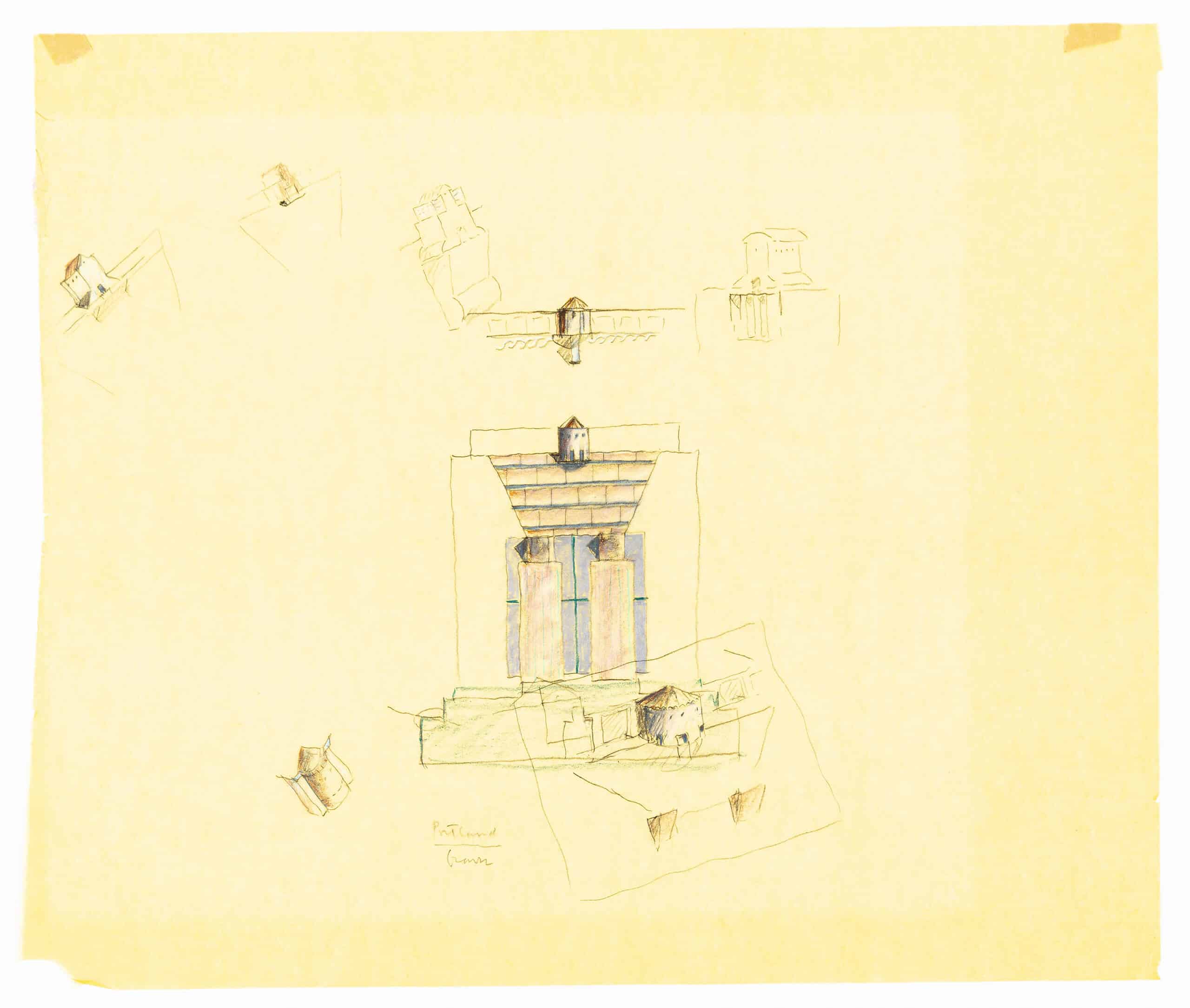
Graves 1800
Michael Graves, Portland Building, USA, c.1980. Pencil and colour crayon on yellow tracing paper.
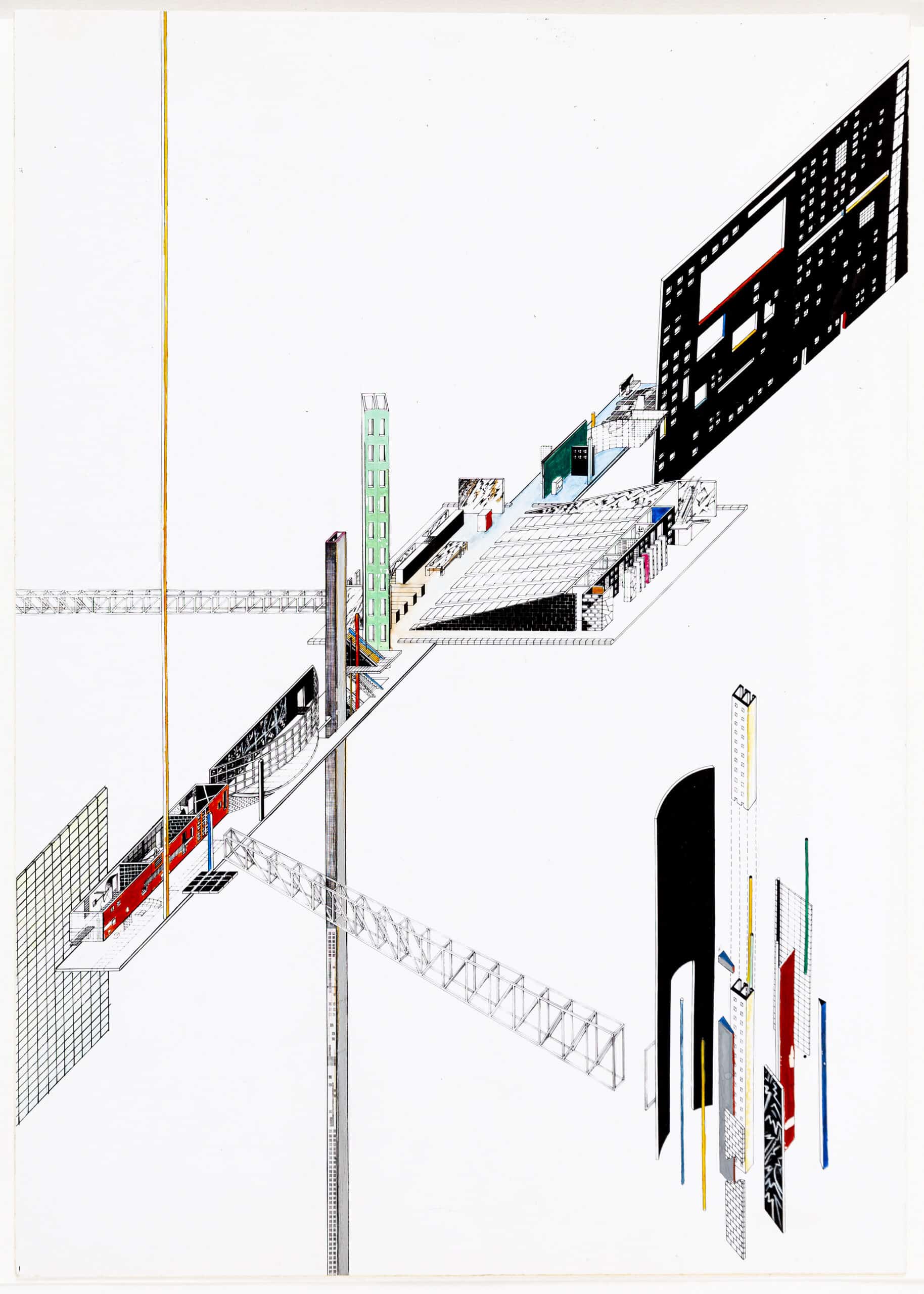
Hadid 3000.7
Zaha Hadid/OMA, Axonometry: The Ambulatory and its connections, Expansion of Dutch Parliament, Netherlands, 1978. Pencil and acrylic paint over printed base on paper.
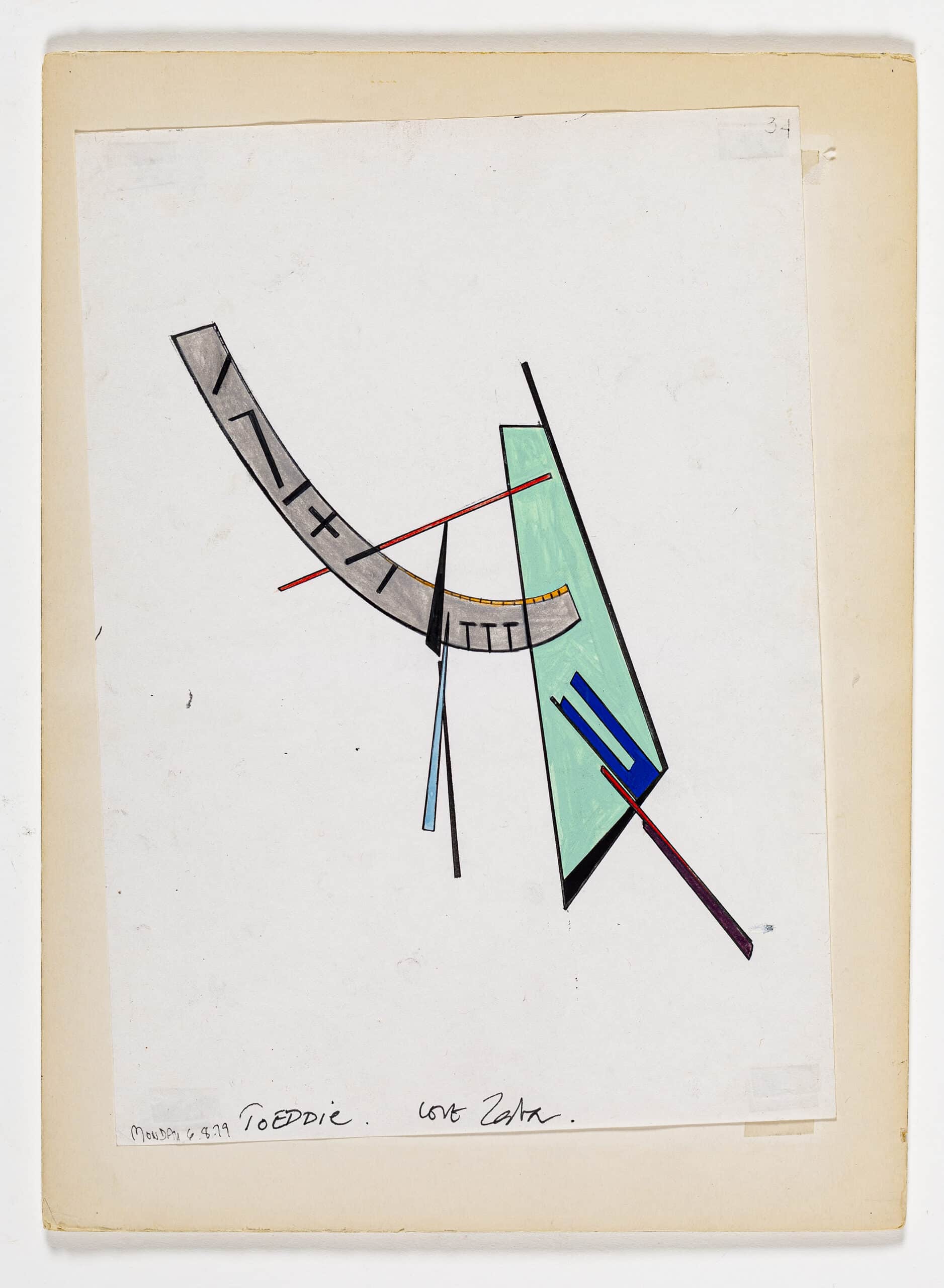
Hadid 3559.1
Zaha Hadid, Irish Prime Minister’s Residence, Ireland, 1979 (Sketchbook study, p.34). Pen, ink and gouache.
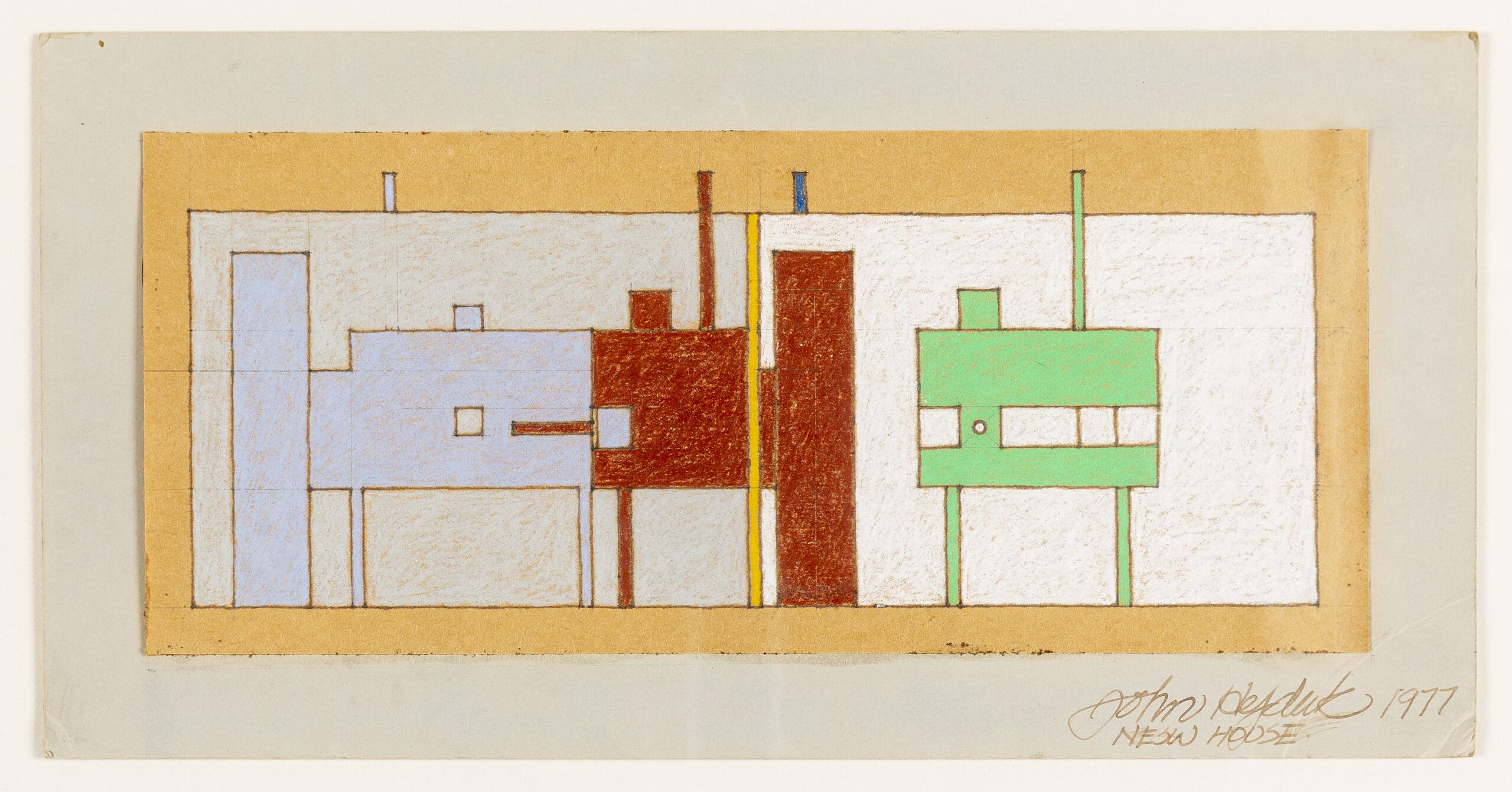
Hejduk 3207
John Hejduk, North East South West House, United States of America, 1977. Coloured crayons on paper, laid on grey backing sheet.
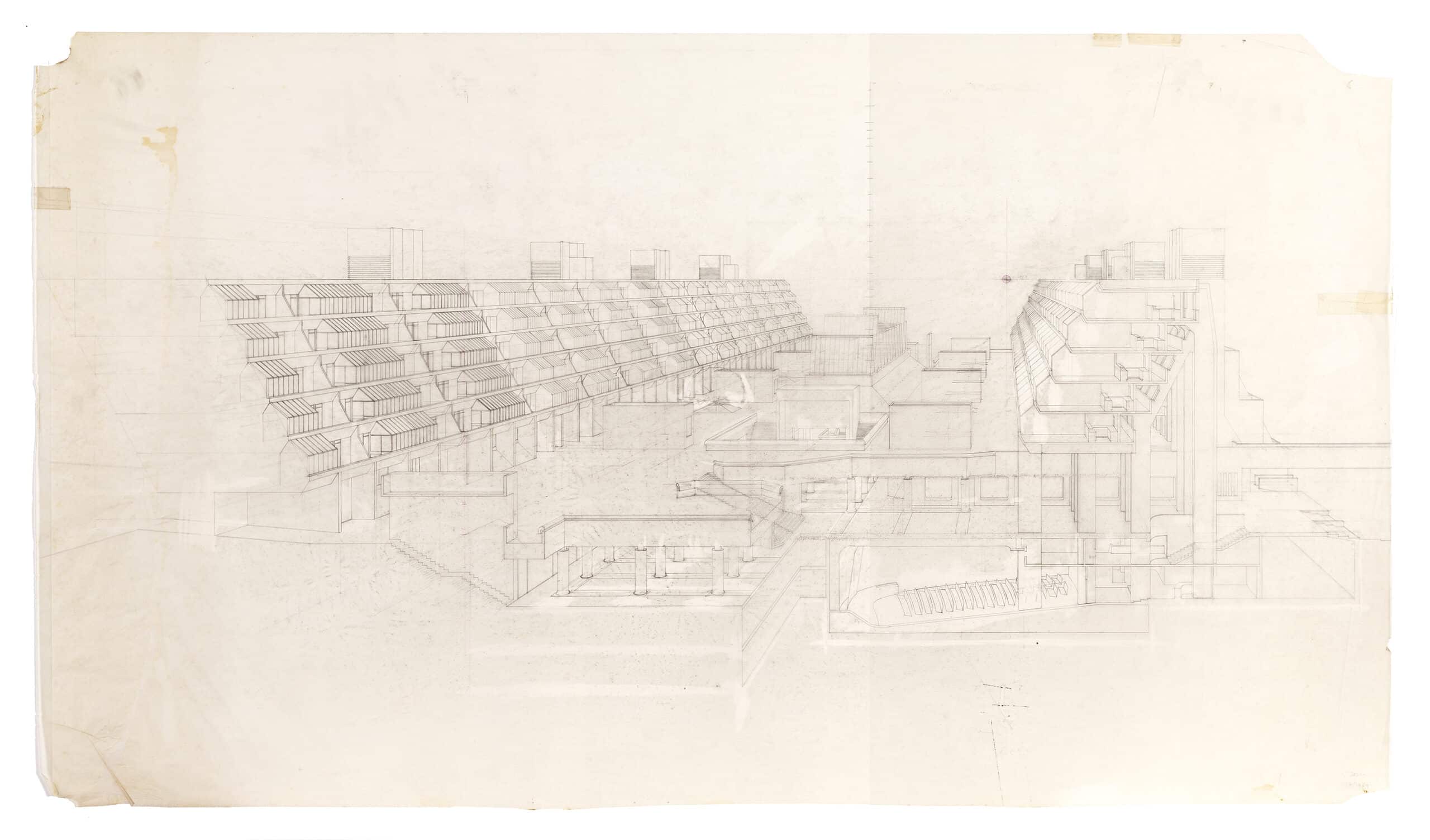
Hodgkinson 2739
Patrick Hodgkinson, Brunswick Centre, UK, 1969. Pencil on architects’ detail paper. Drawing by Peter Myers.
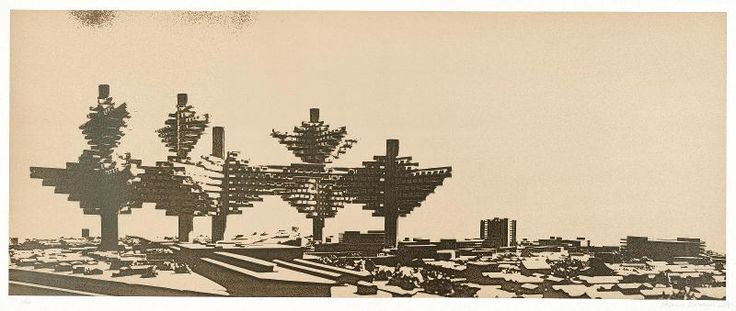
Isozaki 3580
Arata Isozaki, City in the Air (Clusters in the Air), Japan, 1960-91. Silkscreen.
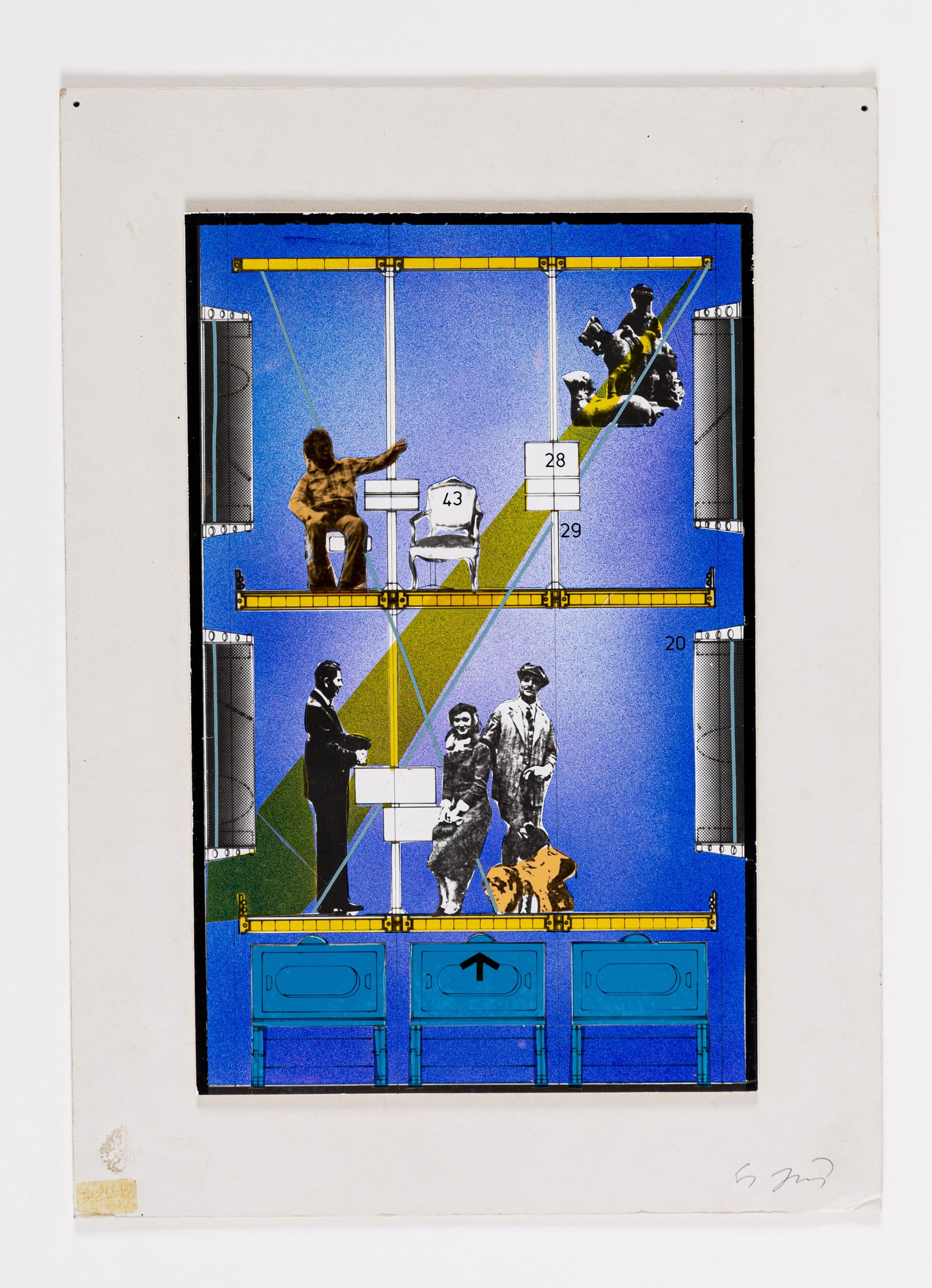
Jiricna 3407.1
Eva Jiricna, Design for Asprey’s Jewellers, Old Bond Street, London, UK, c.1980. Collage on card.
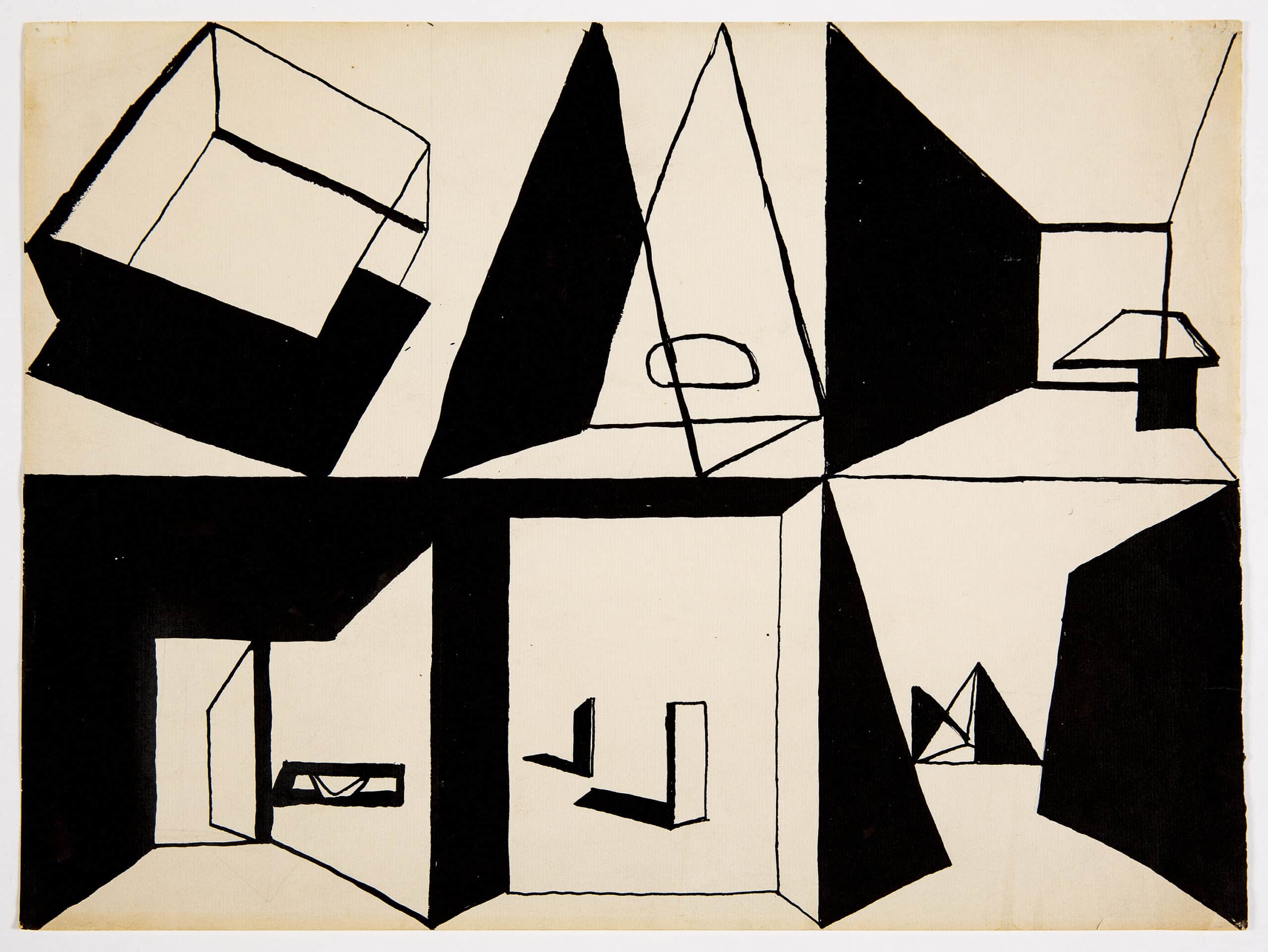
Kahn 1382
Louis Kahn, Study for a mural, possibly for the Weiss House, c. 1951–3. Ink on paper.
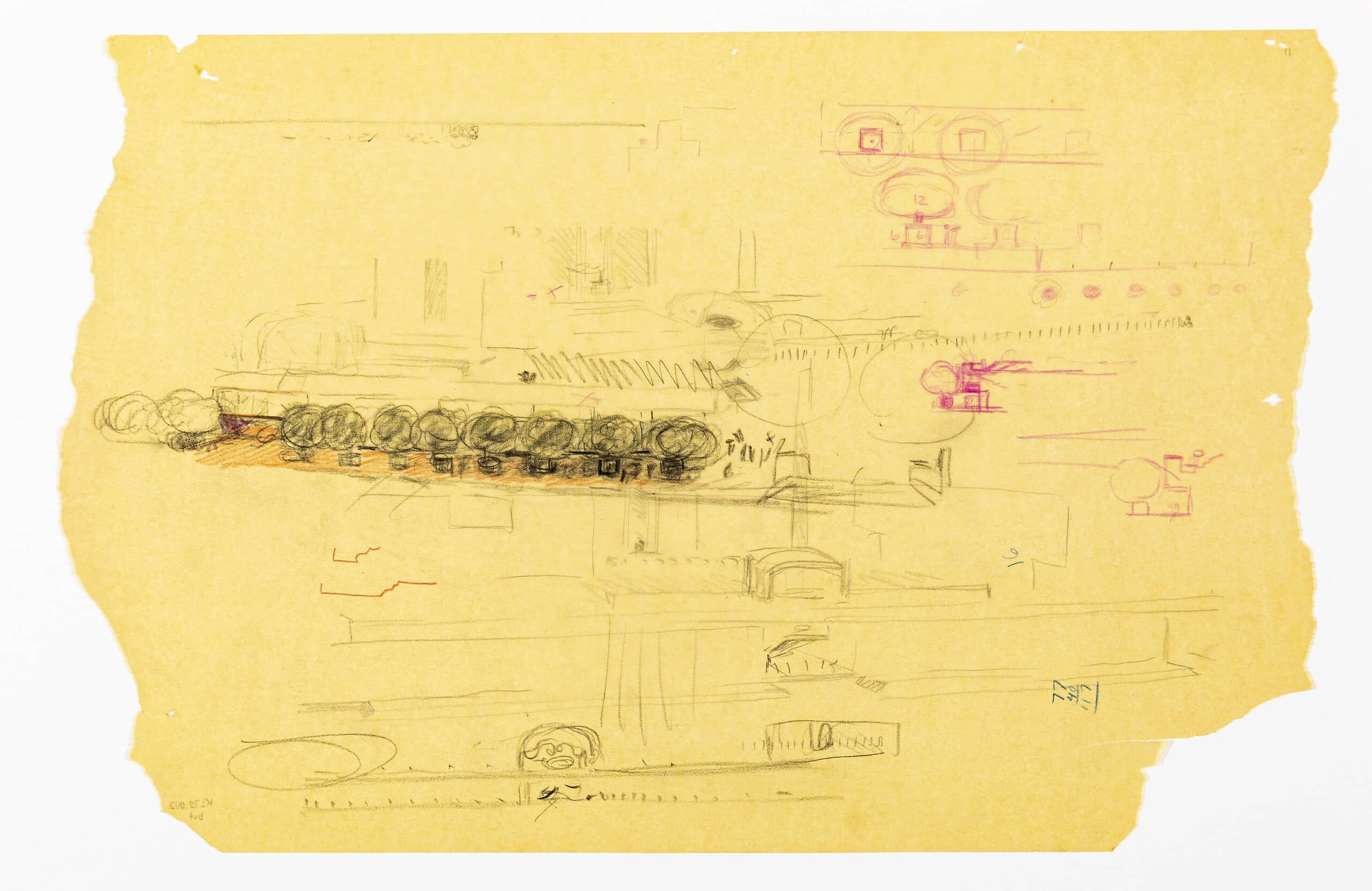
Kahn 3319.3
Louis Kahn, Study of ground-level treatment, Kansas City Office Building, USA, 1967. Pencil, charcoal, coloured crayons on yellow tracing. Kahn devised an unconventional construction scheme for the project: the four corner columns and the truss would be erected first, after which the concrete floor slabs would be poured, starting from the top. Kahn’s radical proposal was to build from the top down, a highly innovative assembly method that proved to be too advanced for its time; his clients were never able to secure funding for the building.
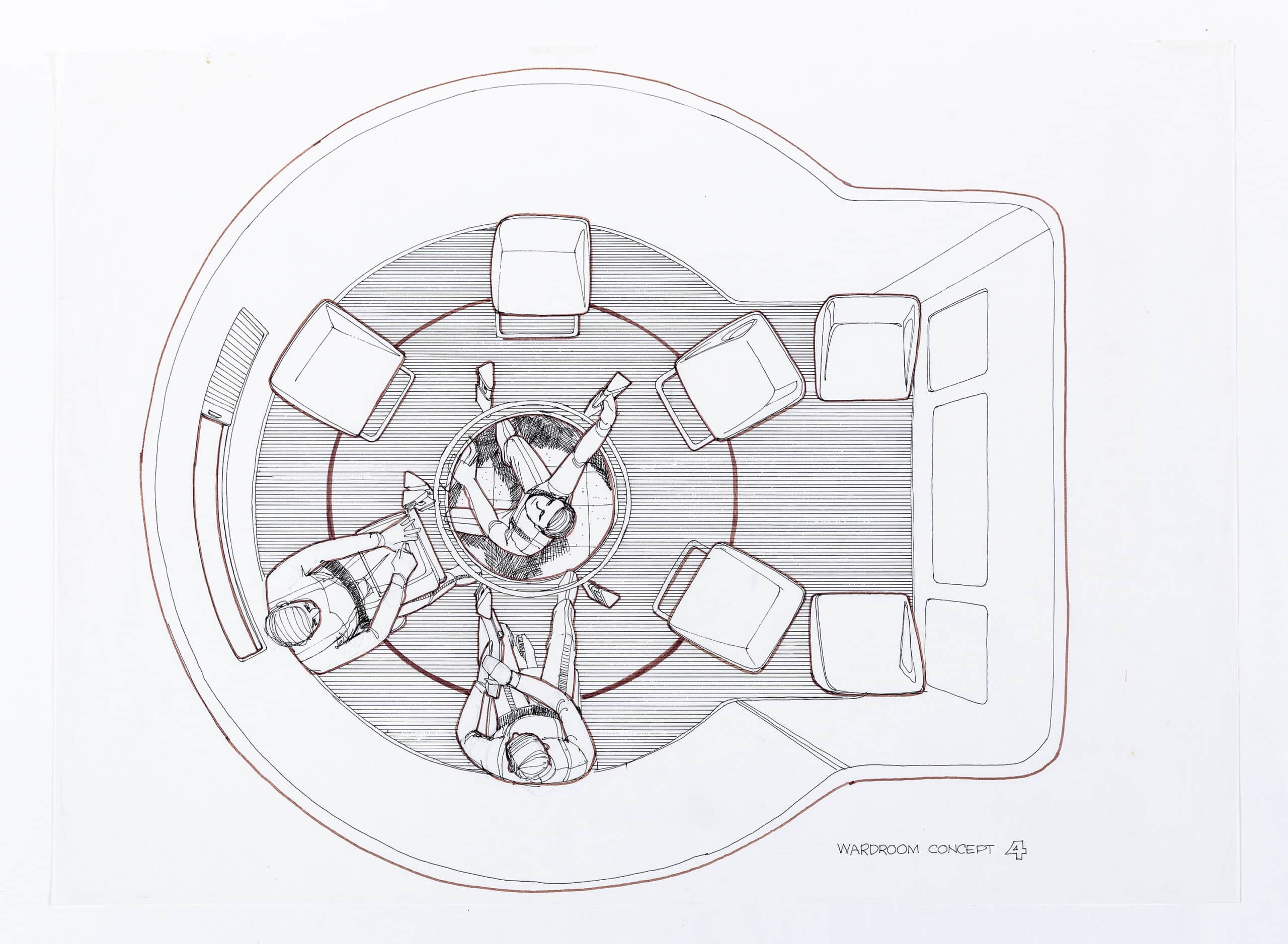
Loewy 2763.2
Raymond Loewy, Habitability Study, Shuttle Orbiter for NASA Manned Spacecraft Centre, USA, 1969-1975. Pen, ink and felt pen in thin wove paper.

Matta Clark 2570
Gordon Matta Clark, Drawing for the Judson Memorial Poetry Reading # 7, USA, 1973. Ink and marker pen on wove paper.
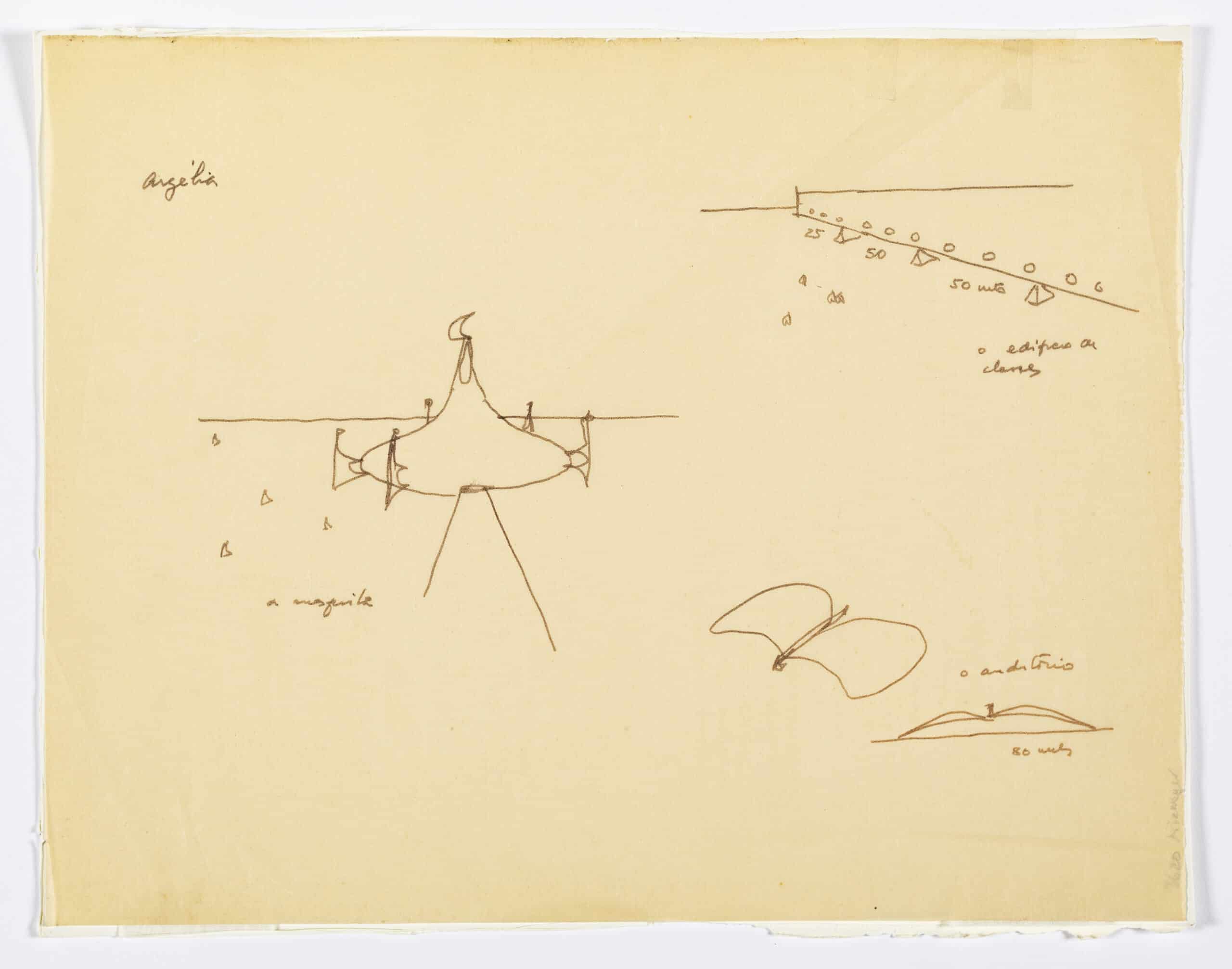
Niemeyer 3620
Oscar Niemeyer, Auditorium, Mentouri University, Constantine, Algeria, 1968. Pen and ink on tracing.
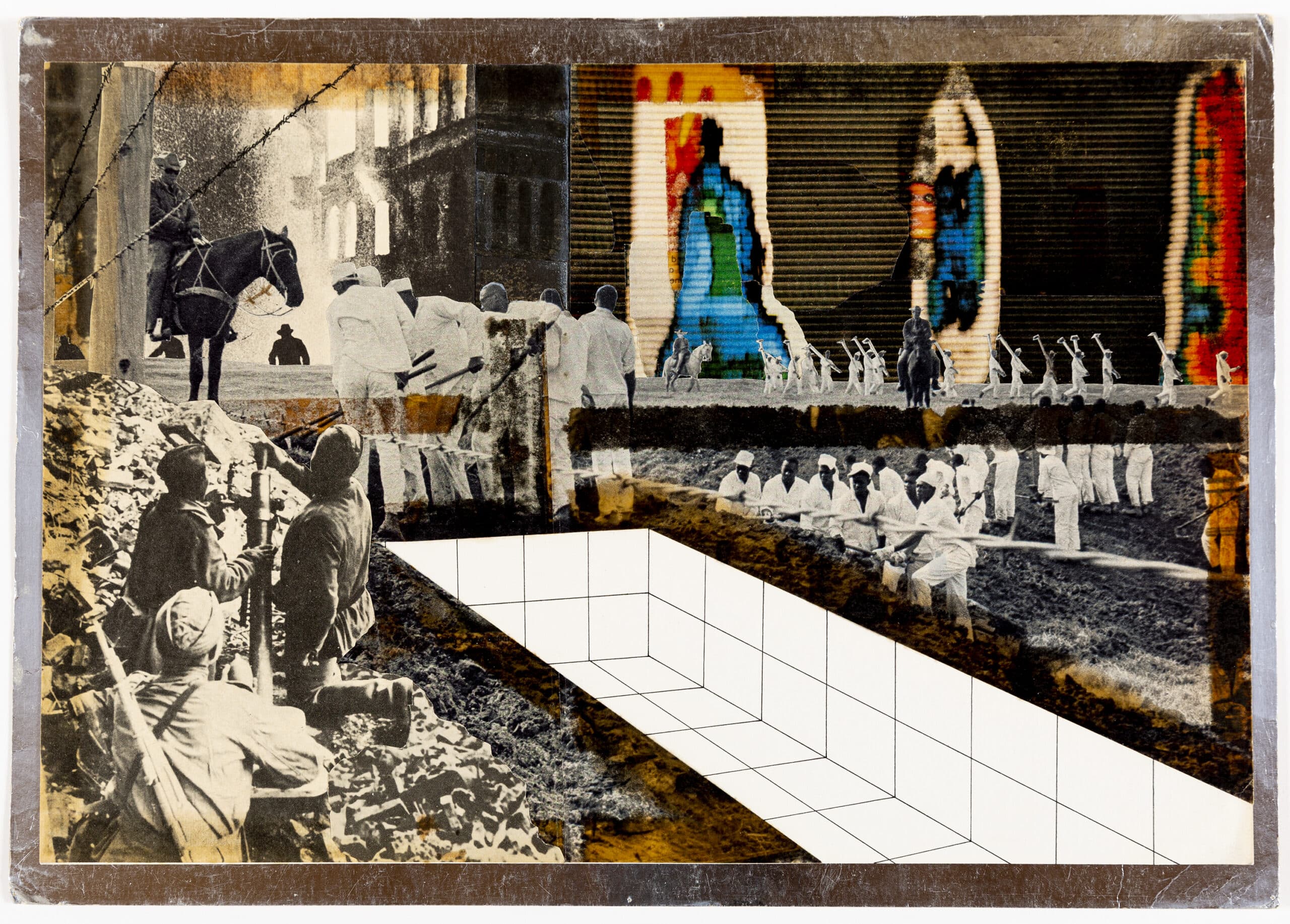
OMA 3151.5
OMA/Rem Koolhaas, Exodus, or The Voluntary Prisoners of Architecture, UK, 1972. Pen, ink photo-collage in colour and black-and-white, on silver backing.
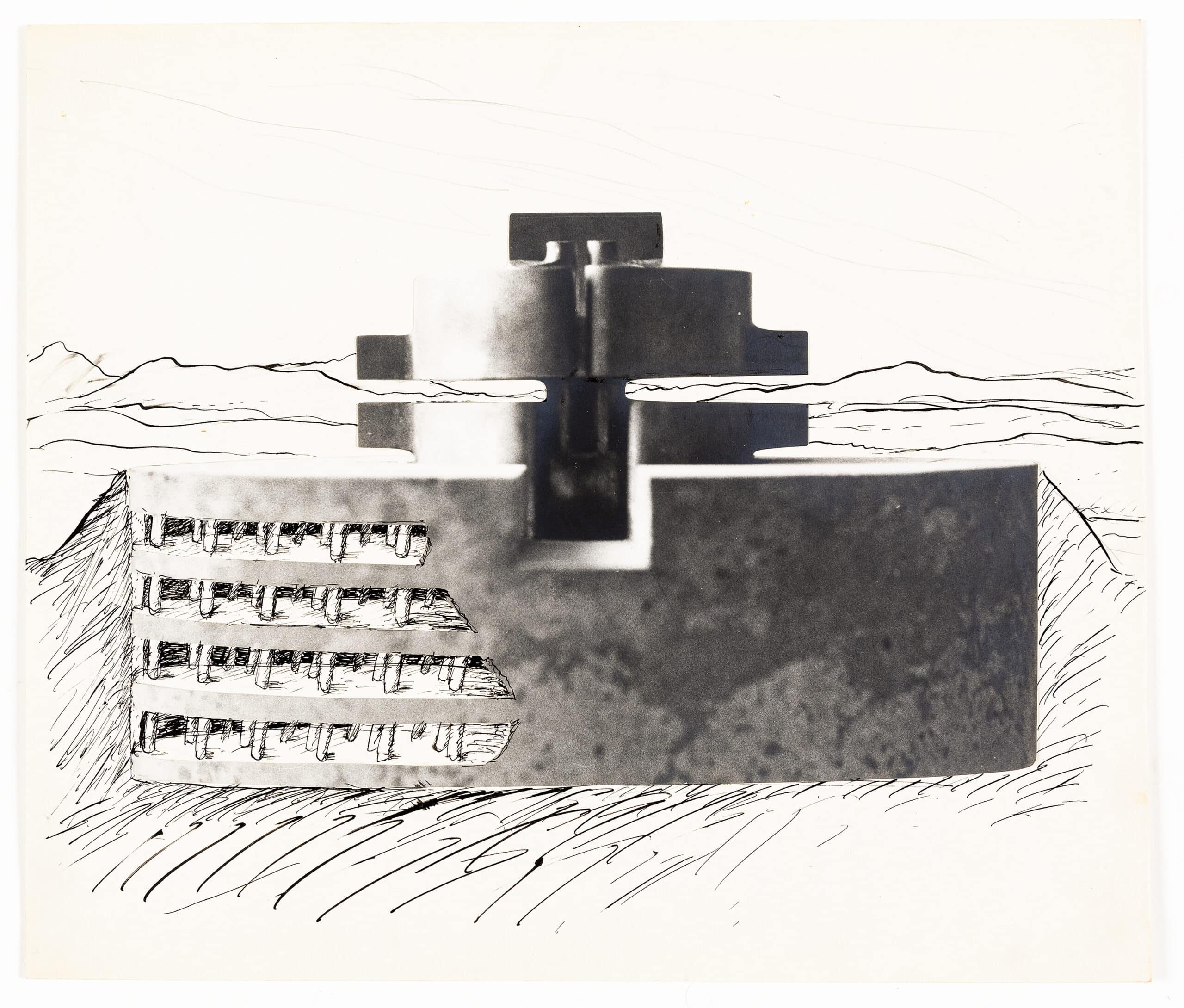
Pichler 2367
Walter Pichler, The Underground City, Austria, c.1960-64. Pen, ink and photo collage on wove paper.
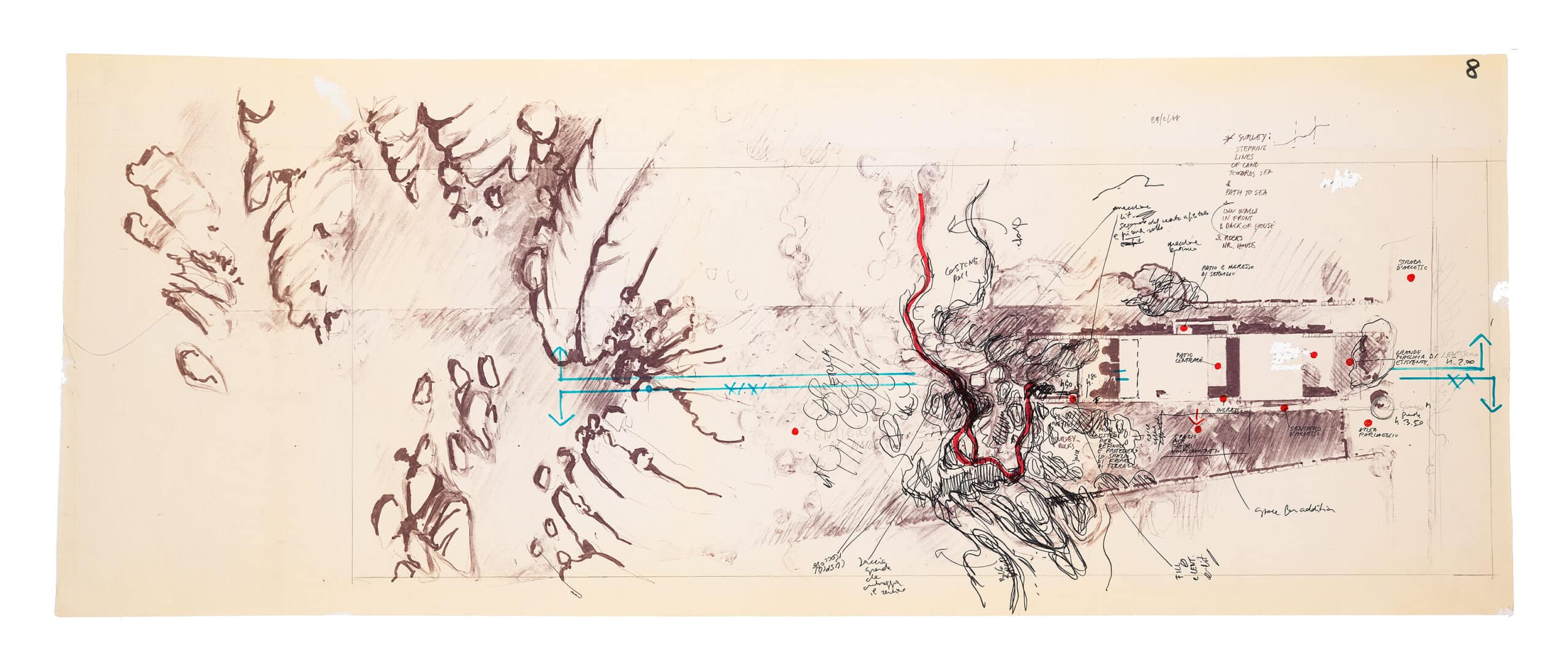
Ponis 2919.2
Alberto Ponis, Casa Dotoli, Sardinia, 1972. Coloured inks & white gouache over print base on yellow paper.
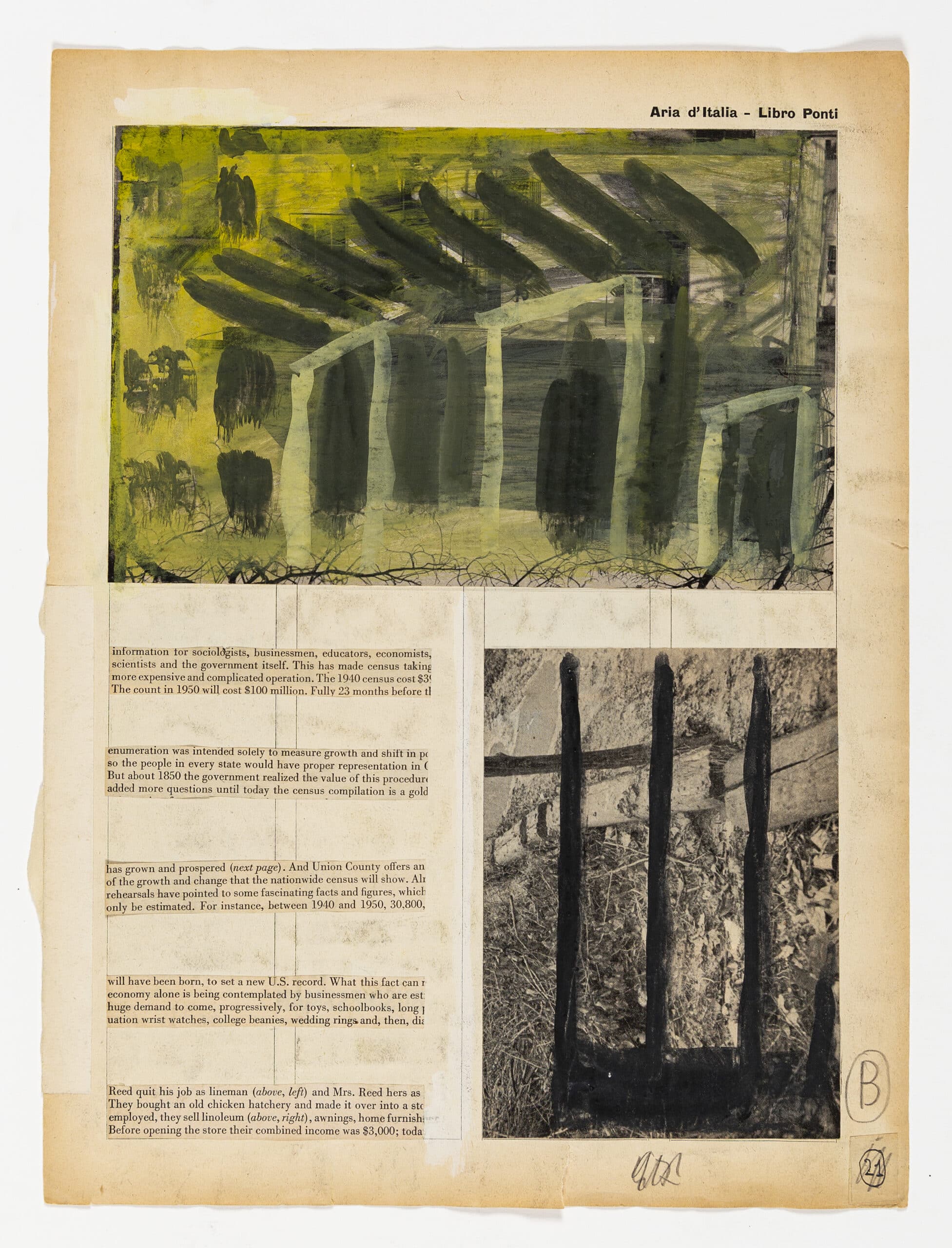
Ponti 2021.26r
Gio Ponti, publication mock-up for Aria d’Italia VIII – Libro Ponti, Italy, 1954. Pencil, pen & ink, gouache on paper.
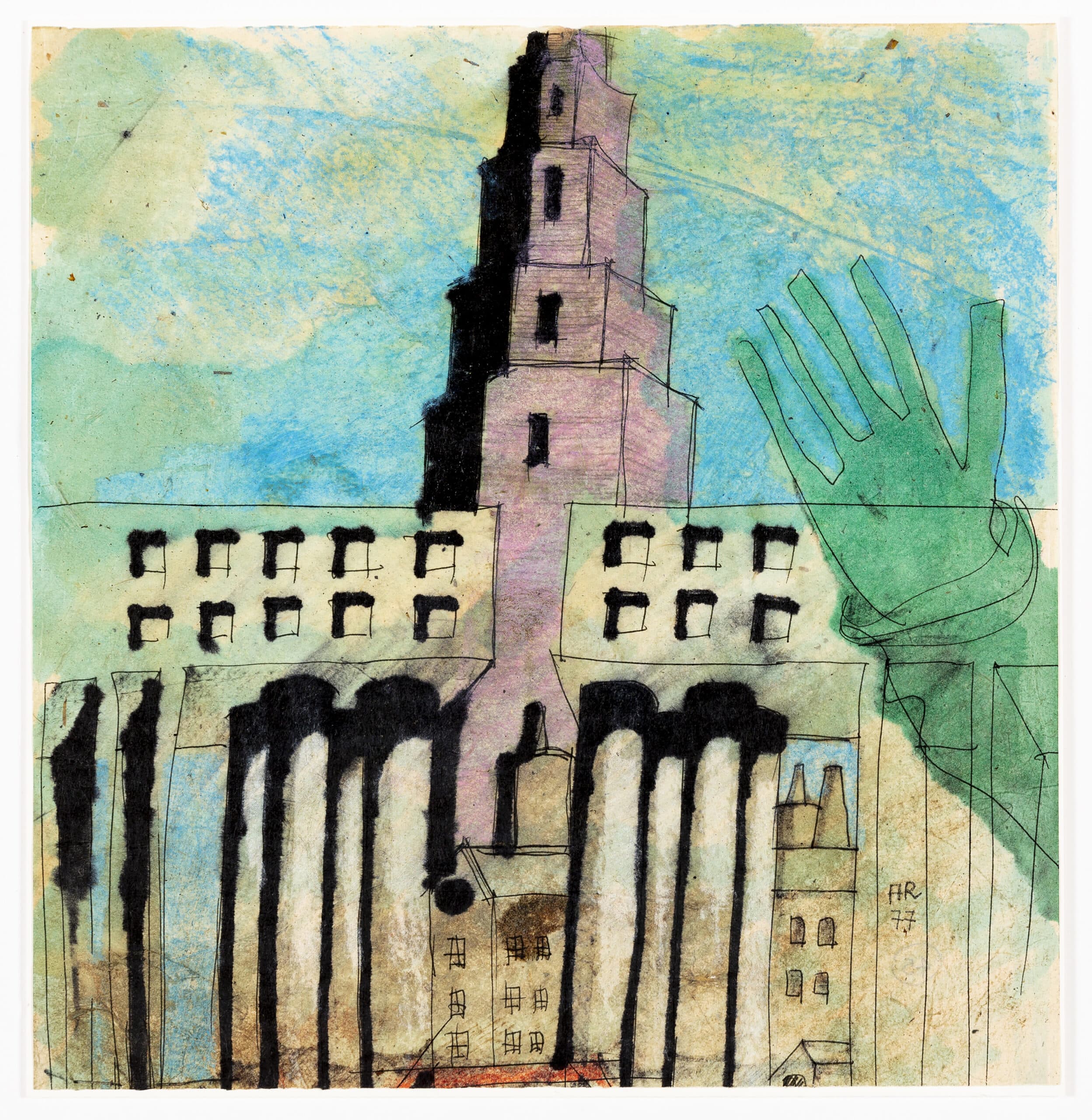
Rossi 1799
Aldo Rossi, Urban Fragment, Italy, 1977. Black ink, oil crayon and felt-tip pen on paper. DMC 1799.
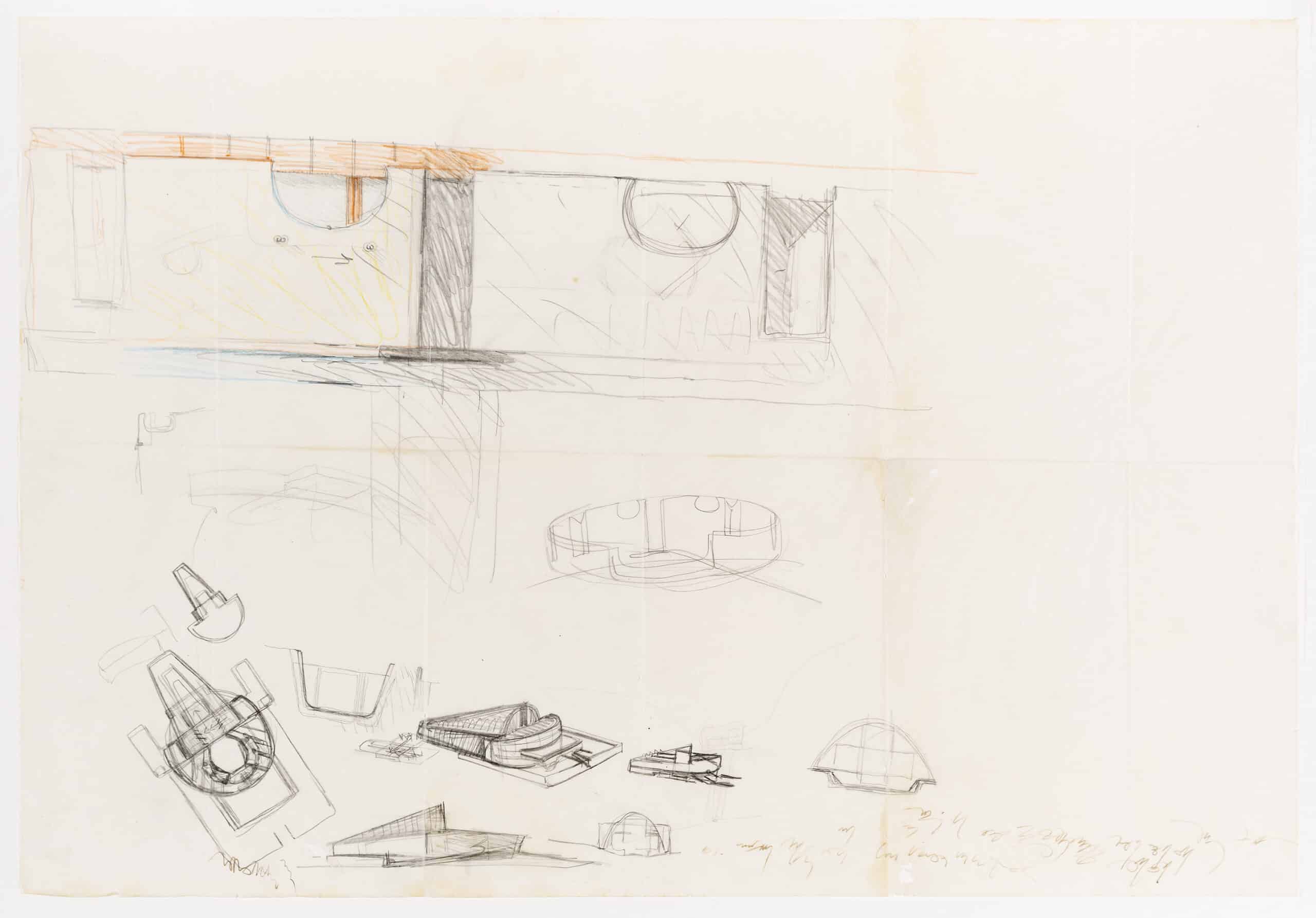
Scarpa 2746
Carlo Scarpa, Design for a theatre, Italy, 1970. Graphite and coloured pencils on trace.
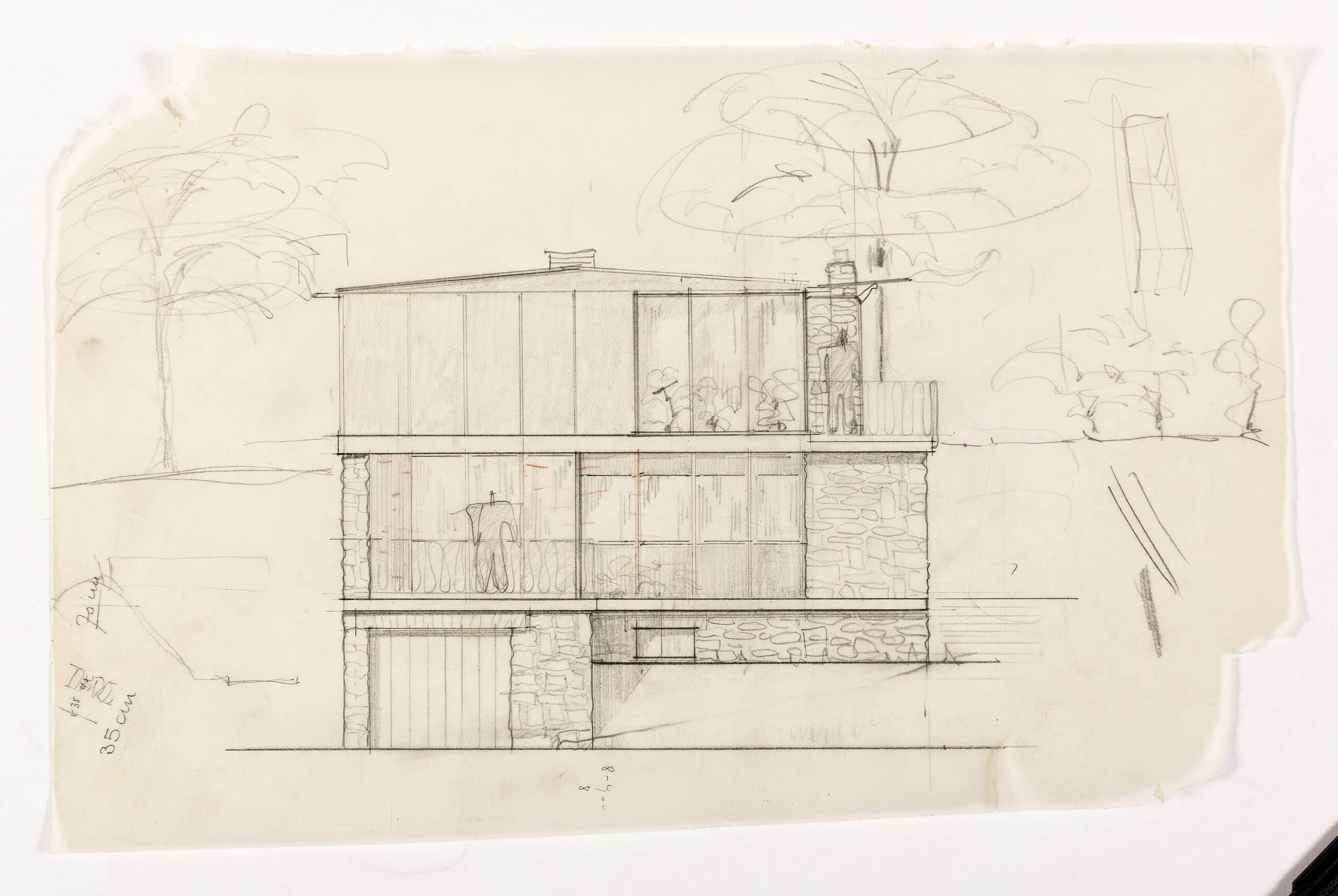
Sive & Prouvé 2741.1
André Sive & Henri Prouvé, Studies for factory-built houses for the Ministry of Reconstruction and Urbanism, Meudon, France, 1950–2. Pencil on tracing paper.
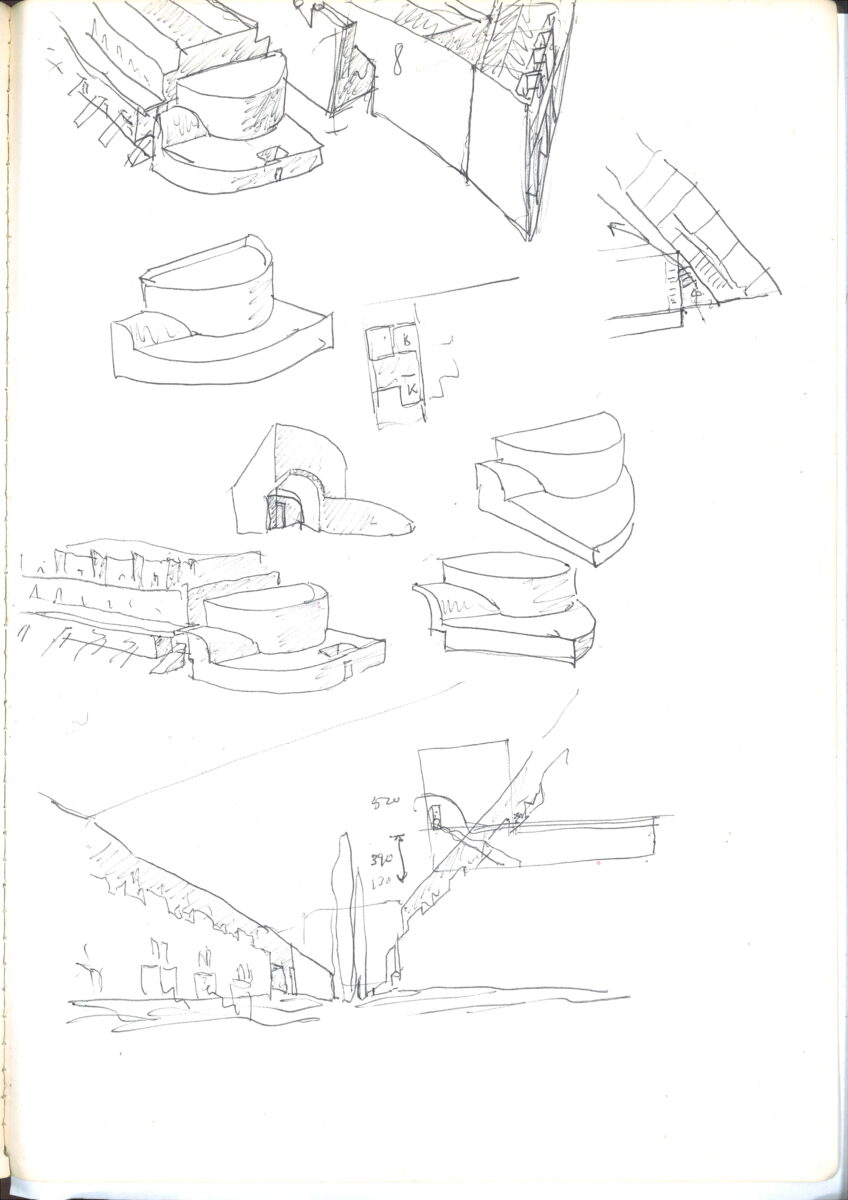
Siza 2503.58
Álvaro Siza, page from Caderno 1 – Evora/Bouca, Portugal, 1977. Biro on Paper.
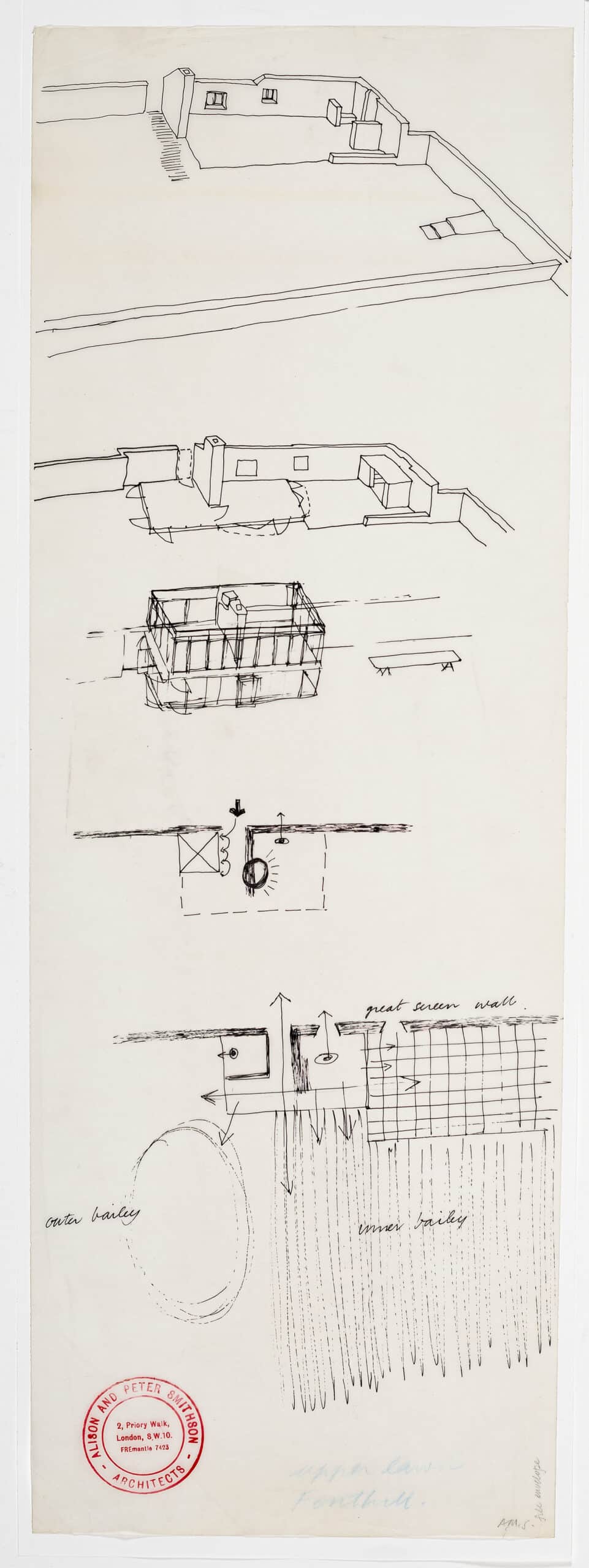
Smithson L3558.2
Alison and Peter Smithson, Diagram of assembly, Upper Lawn, Fonthill, 1959-75, UK. Ink on tracing.
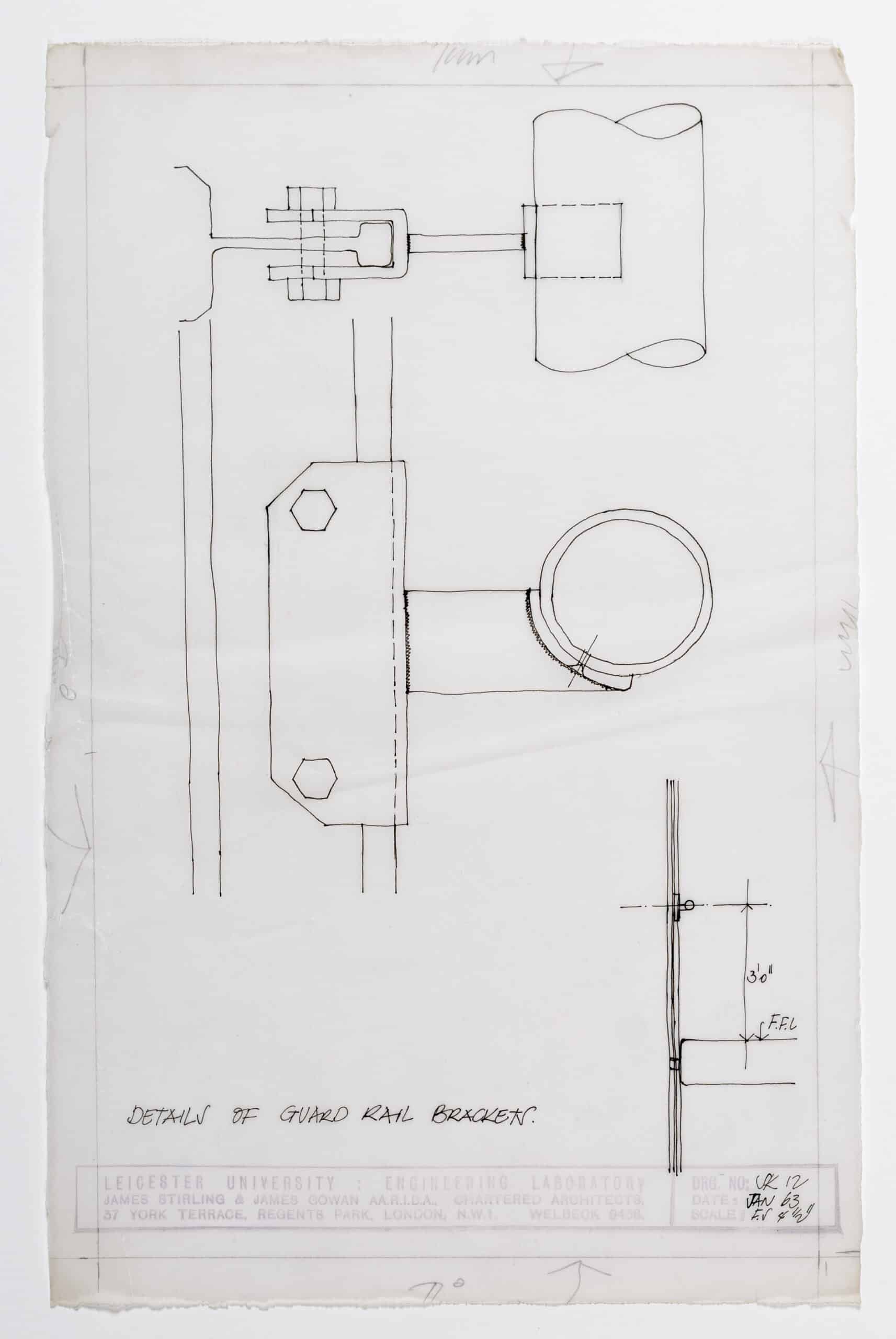
Stirling & Gowan 3055.3.
Stirling & Gowan, Details of guard rail, Leicester University Engineering Building, UK, Jan 1963. Pen and ink on tracing.
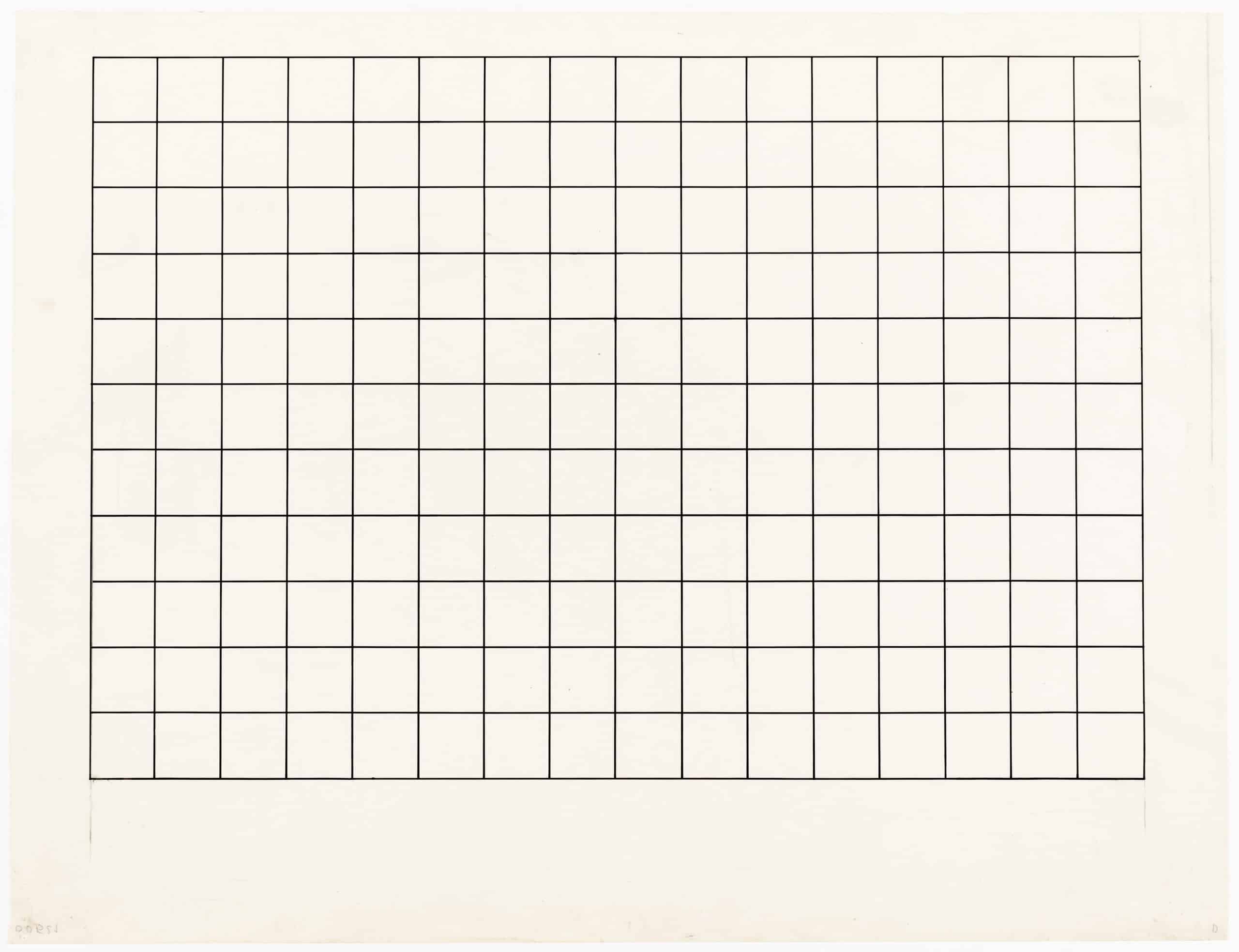
Superstudio 2098
Superstudio/Adolfo Natalini, Grid Drawing, Italy, c.1970. Indian Ink on paper.
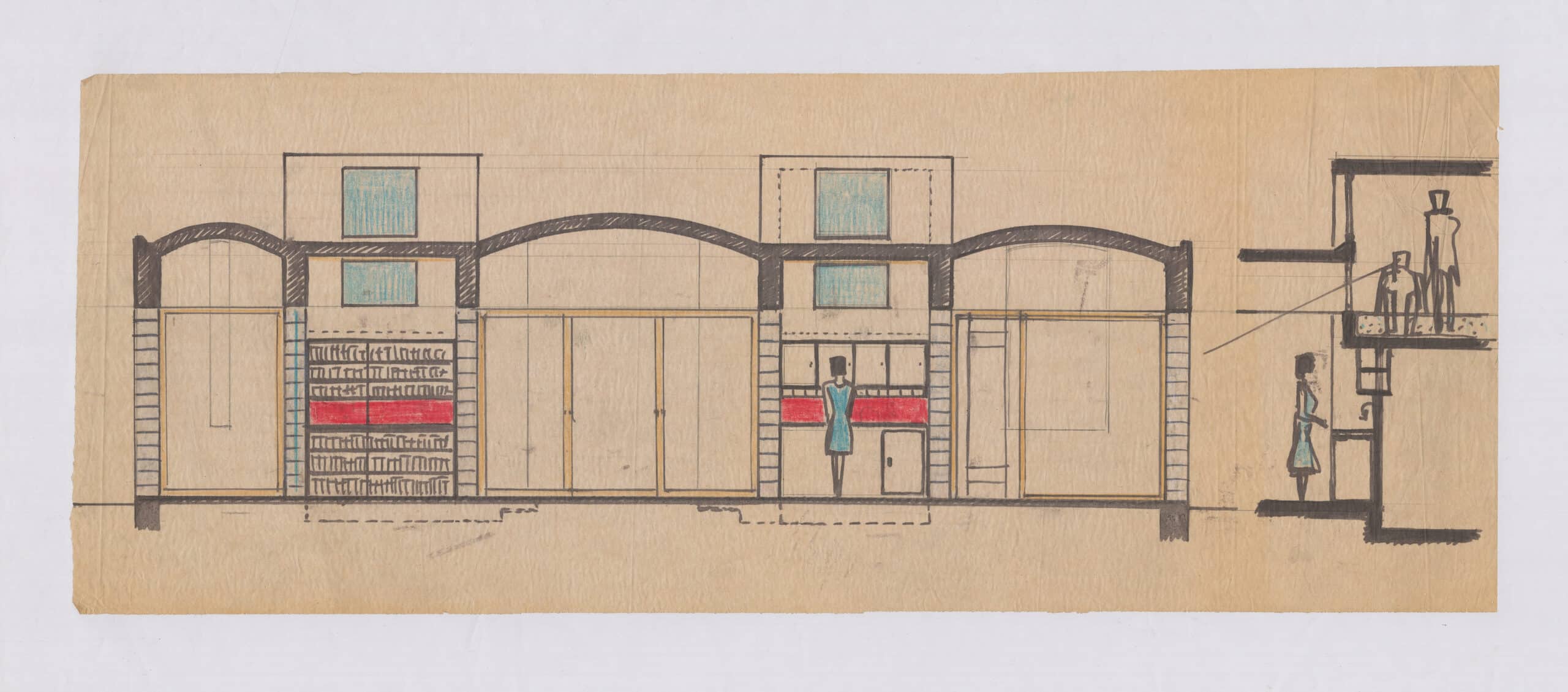
Van Eyck 3658.33
Aldo & Hannie van Eyck, The Four Tower House, Baambrugge, Netherlands, 1958. Pencil, felt pen, and coloured crayons on tracing. Designs for the architect’s own house. Not built as planning permission withheld.
CLUSTER FOUR
What is the role of hand drawing and other analogue methods of architectural representation today? This question continues to present interesting challenges for Drawing Matter, not least those of how to collect, store, and engage with material that is ‘born digital’.
Amanda Levette’s drawing for the Victoria & Albert Museum courtyard, printed for the exhibition Architecture as an Instruction-Based Art, makes clear the problem and shows the conflict between the possibilities and processes of digital design and the difficulties of trying to view the result on paper.
Other drawings in this cluster are the products of drawing practices that suggest ways for hand drawing to be used in conjunction with digital or technical drawing. In the cases of Marie-Jose Van Hee or Peter Märkli, the drawings included here serve to generate and articulate ideas through the act of hand drawing itself. Peter Wilson’s drawing for the 1986 Tokyo Opera competition articulates the character of the building in a style influenced by the German Neue Wilde painters; and Tony Fretton’s sketches of the Lisson Gallery serve to situate the building’s users within the key aspects of the project.
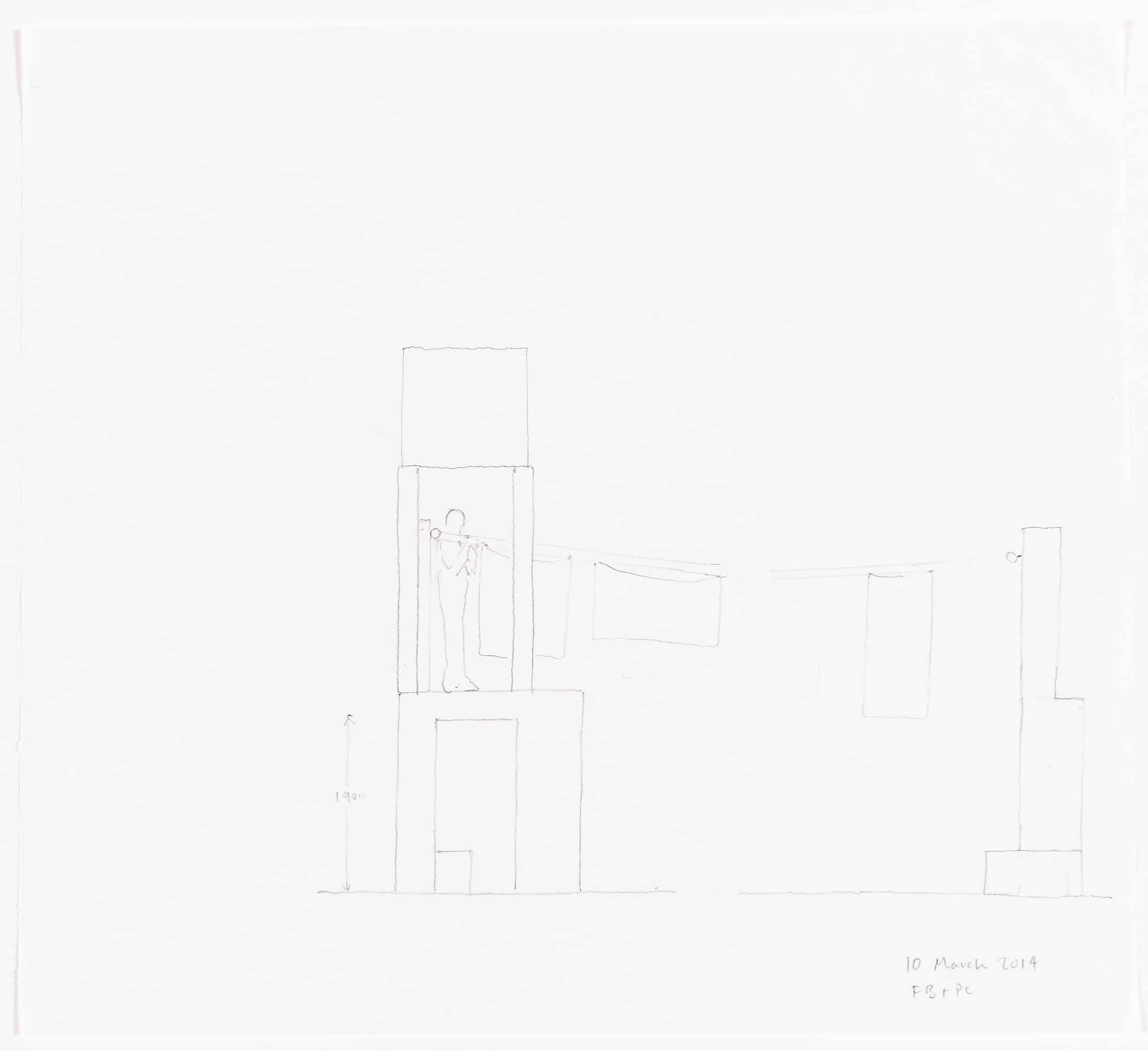
ARU 3093
ARU (Architecture Research Unit)/Florian Beigel and Philip Christou, Seowonmoon memory lantern, Korea, 2014. Pencil on thin wove paper.
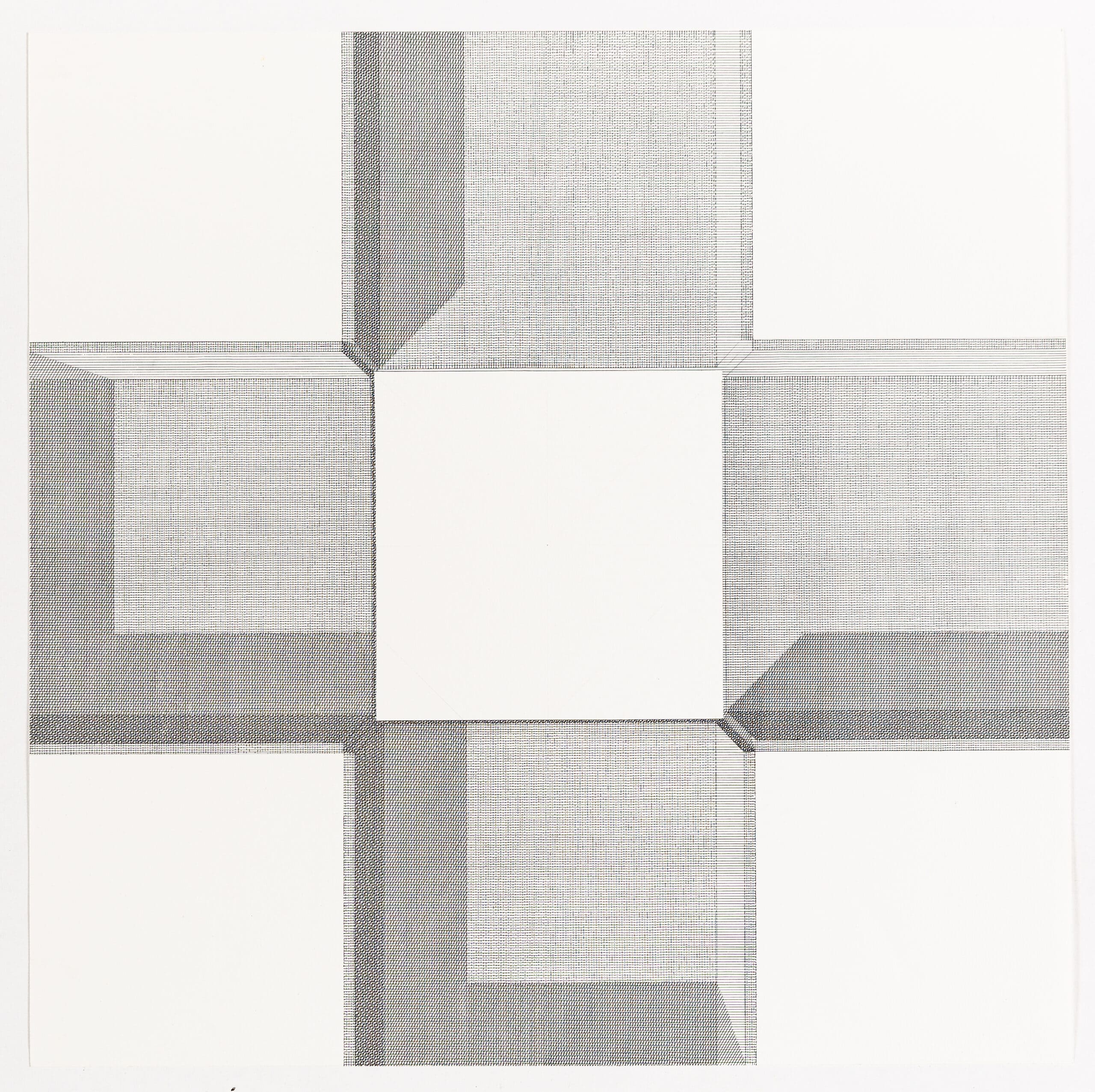
Aureli 2068.4
Pier Vittorio Aureli, The Marriage of Reason and Squalor, 2001-2014. Pencil, pen and ink on thick wove paper.
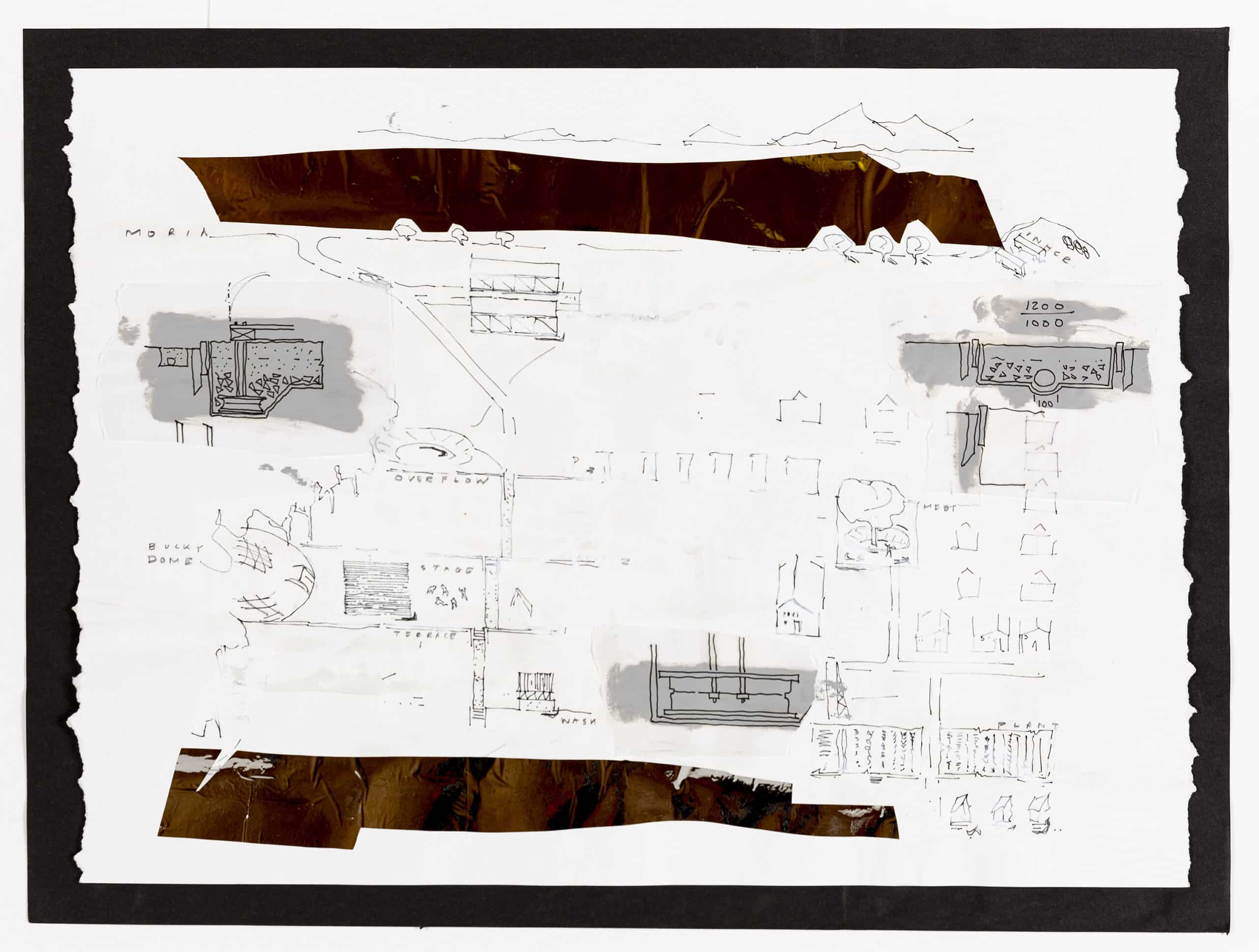
Beevor Mull 2735
Beevor Mull Architects, Proposals for Pikpa Refugee Camp, Lesbos, Greece, 2016. Pencil, pen, collage on paper.
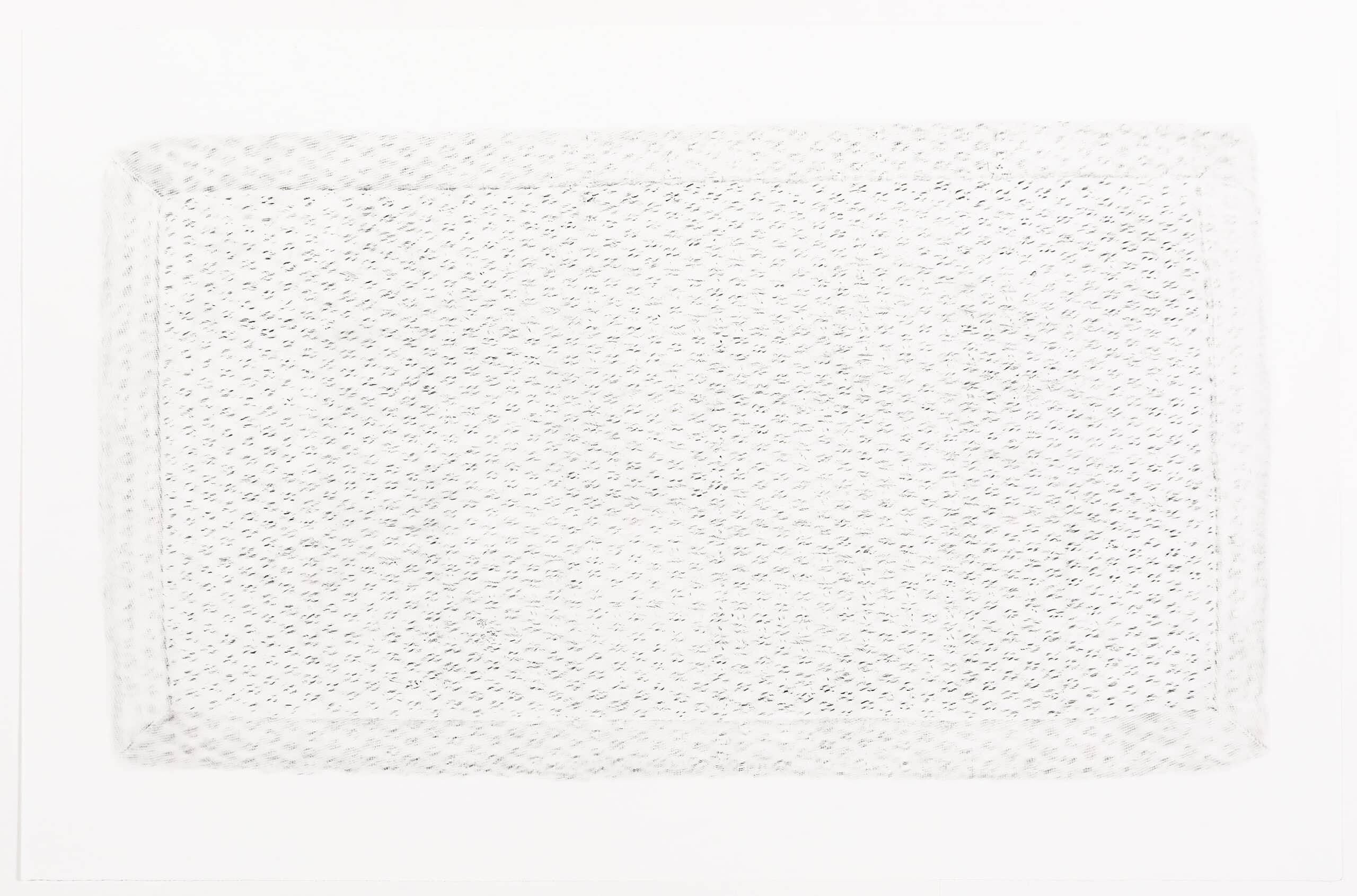
Brennan 2776
Jessie Brennan, Rubbing of doormat at Robin Hood Gardens, from the series A Fall of Ordinariness and Light, Commissioned for Progress by The Foundling Museum. Robin Hood Gardens, UK, 2014. Pencil on paper.
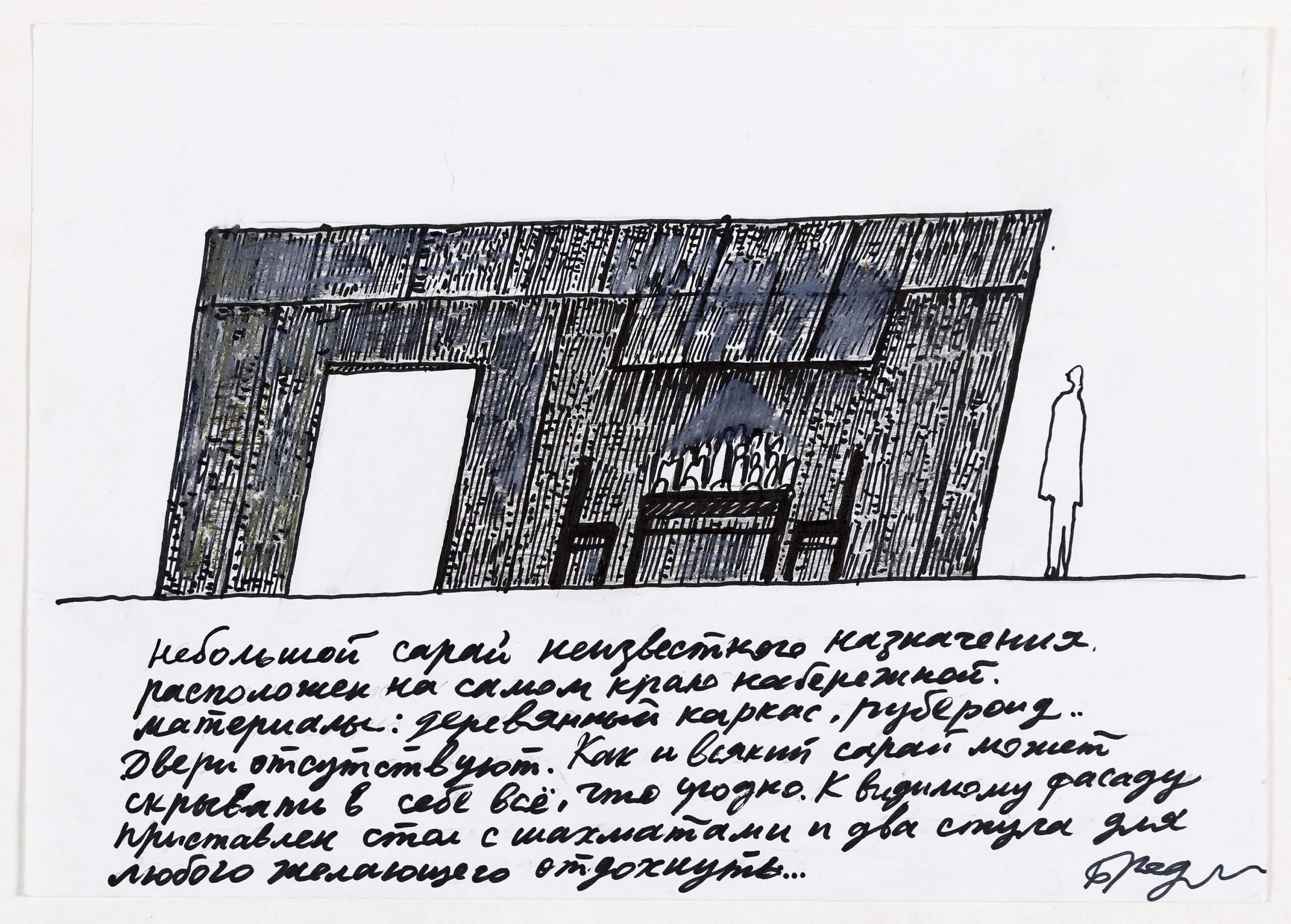
Brodsky 2997
Alexander Brodsky, Venice hut, Venice Biennale, Italy, 2016. Fibre tip pen, ink and crayon on wove paper.
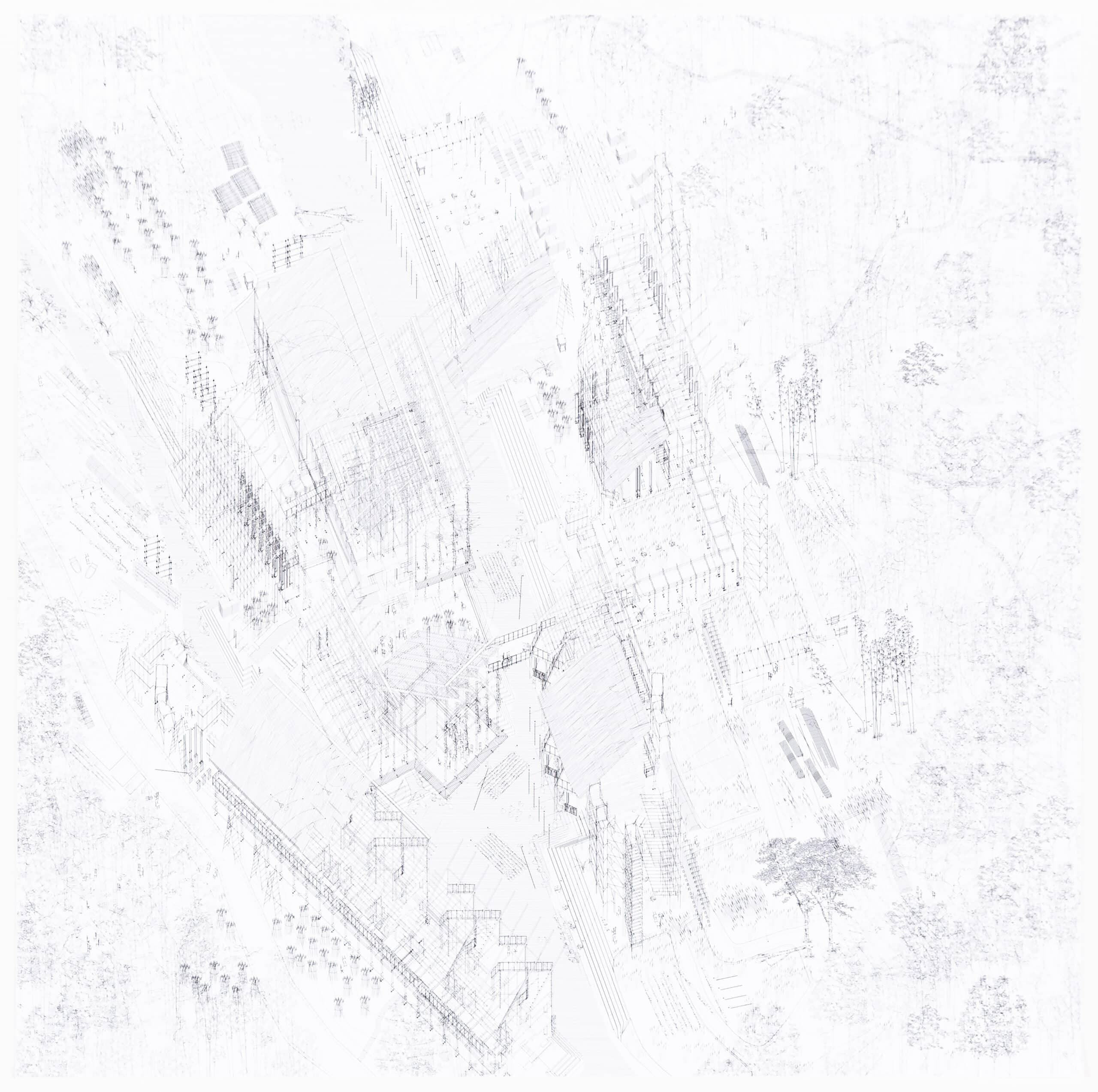
Chau 2956.6
Lok kan Chau, Construction Manual for Lantau Commune, Lantau Ecology Education Centre, China, 2017. Digital print.

De Vylder 2325
Jan de Vylder/ADVVT, Trial panels for a coloured column at ETH, Switzerland, 2015. Wax crayon on 6 plywood panels. Inspired by a mural by Sol Lewitt.
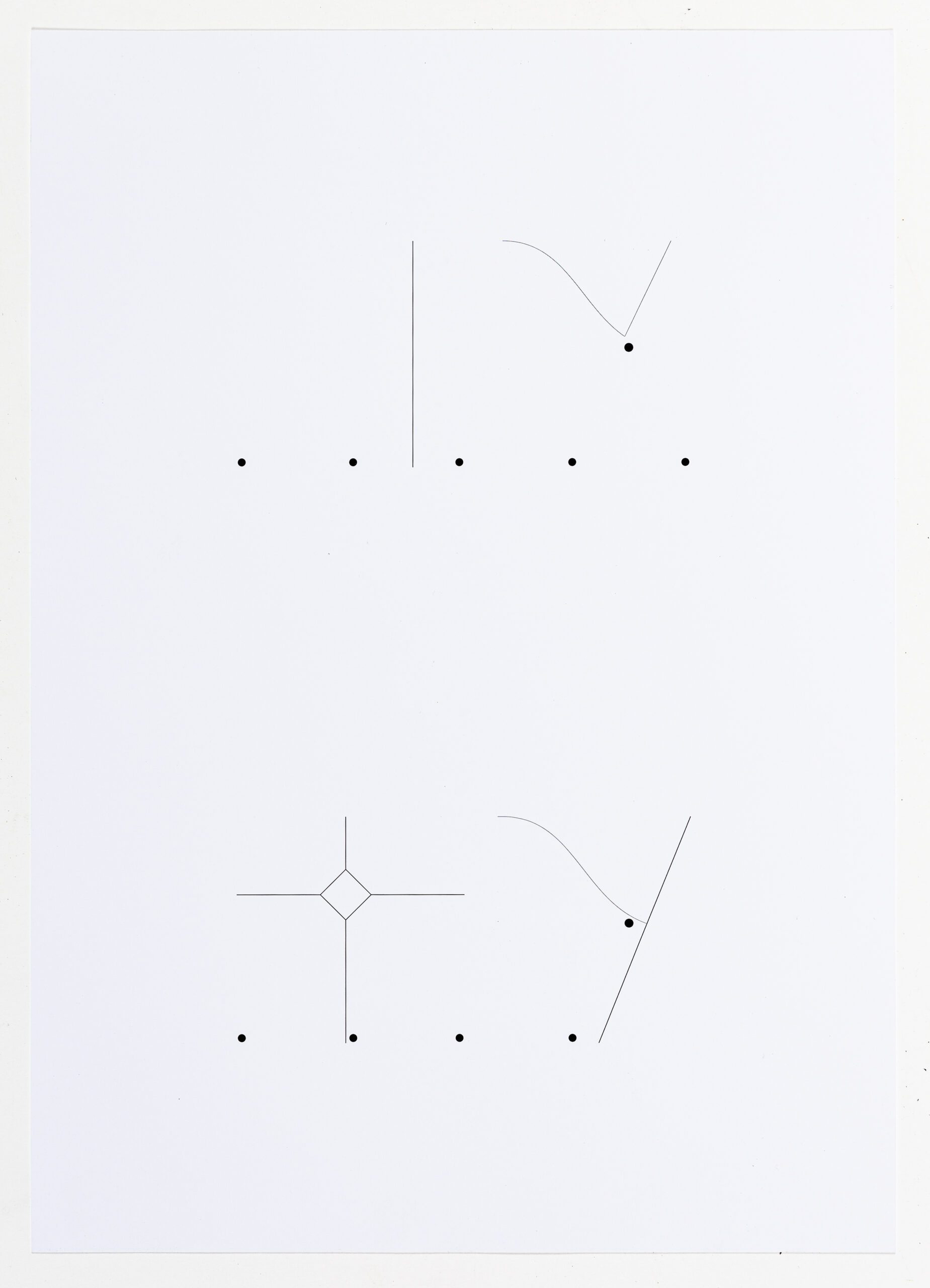
Fala 3470
fala atelier, Butterfly drawing, c.2013–2022. Digital print.
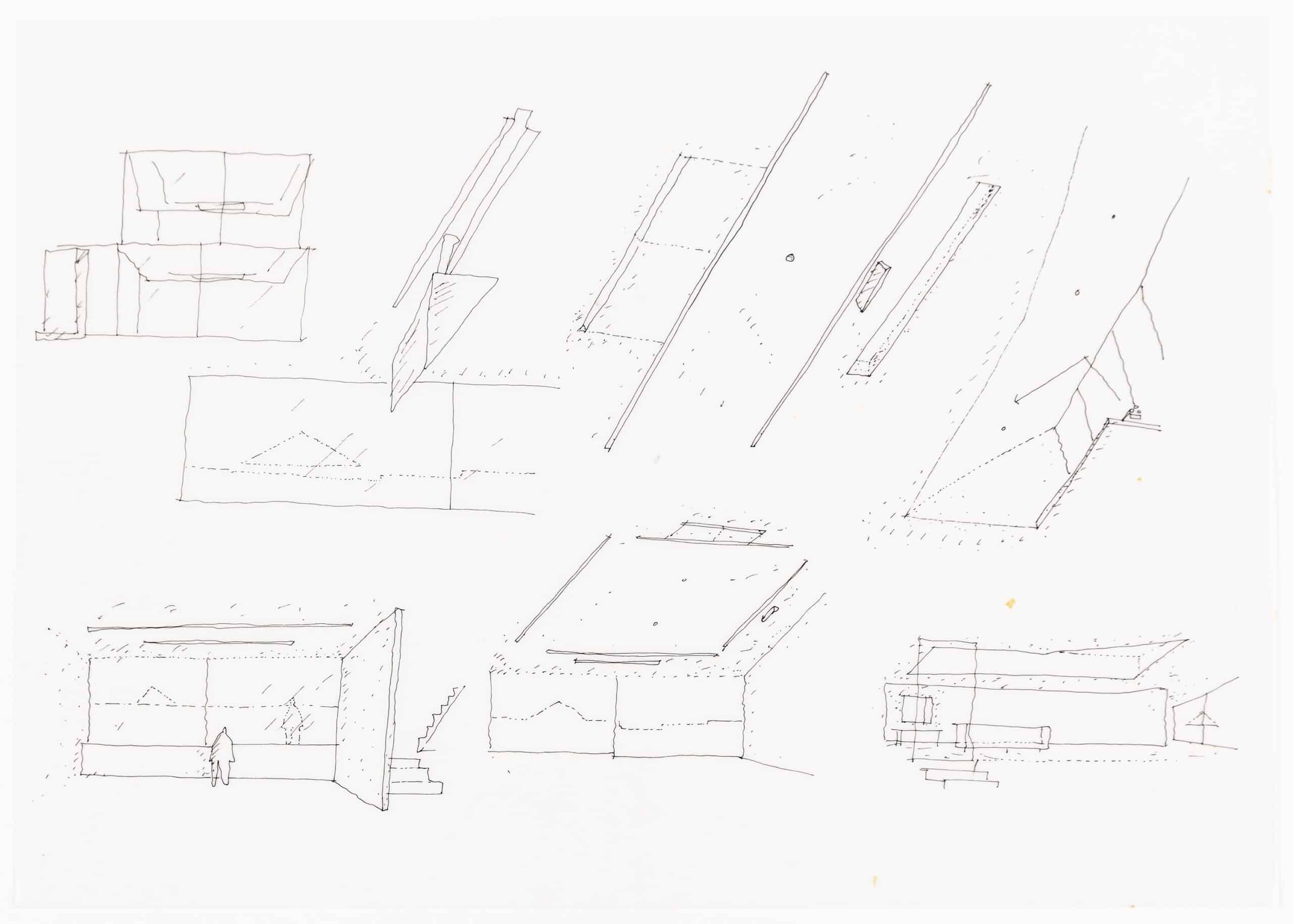
Fretton 2886.6
Tony Fretton, Lisson Gallery 2, UK, 1991-2. Pen and ink on trace.
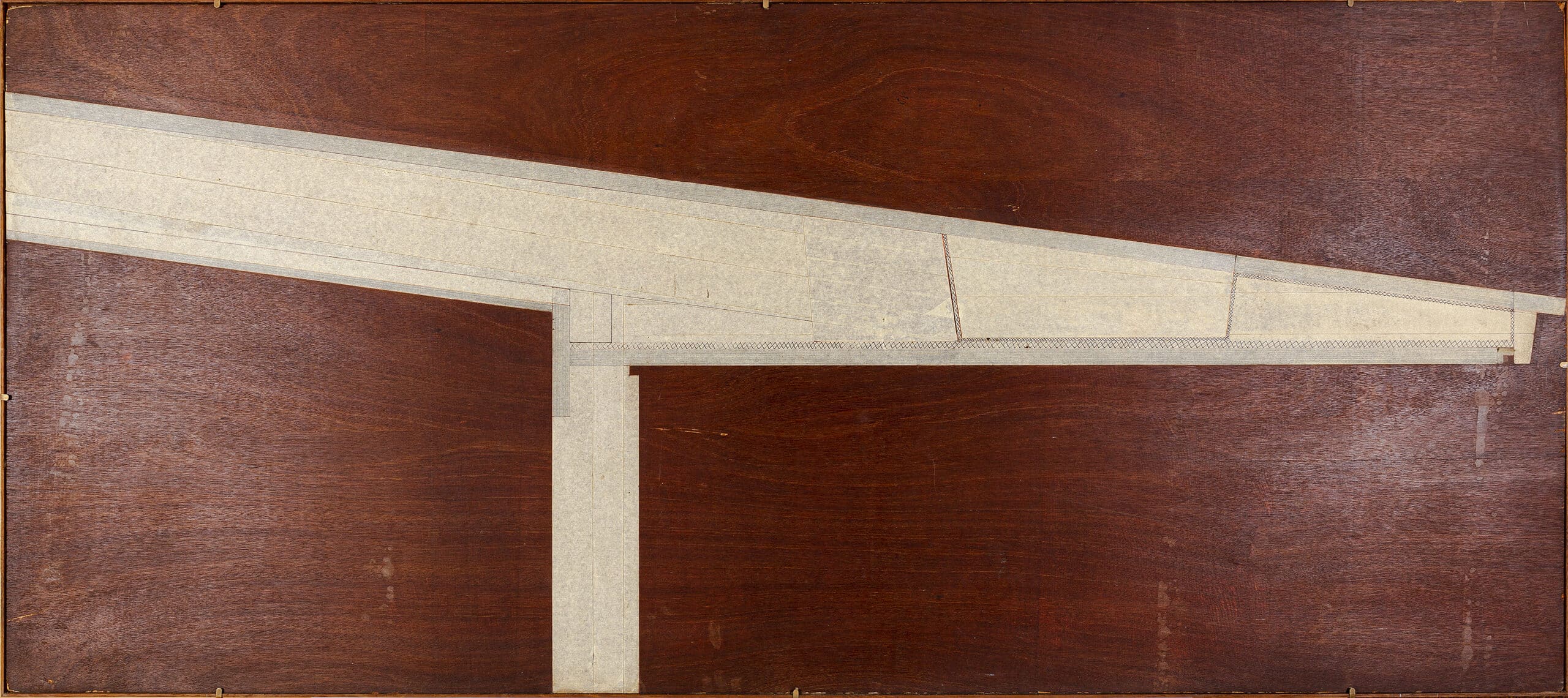
Jain 3272
Bijoy Jain/Studio Mumbai, Saat Rasta low density housing complex, India, 2013. Pencil and tape on wood.
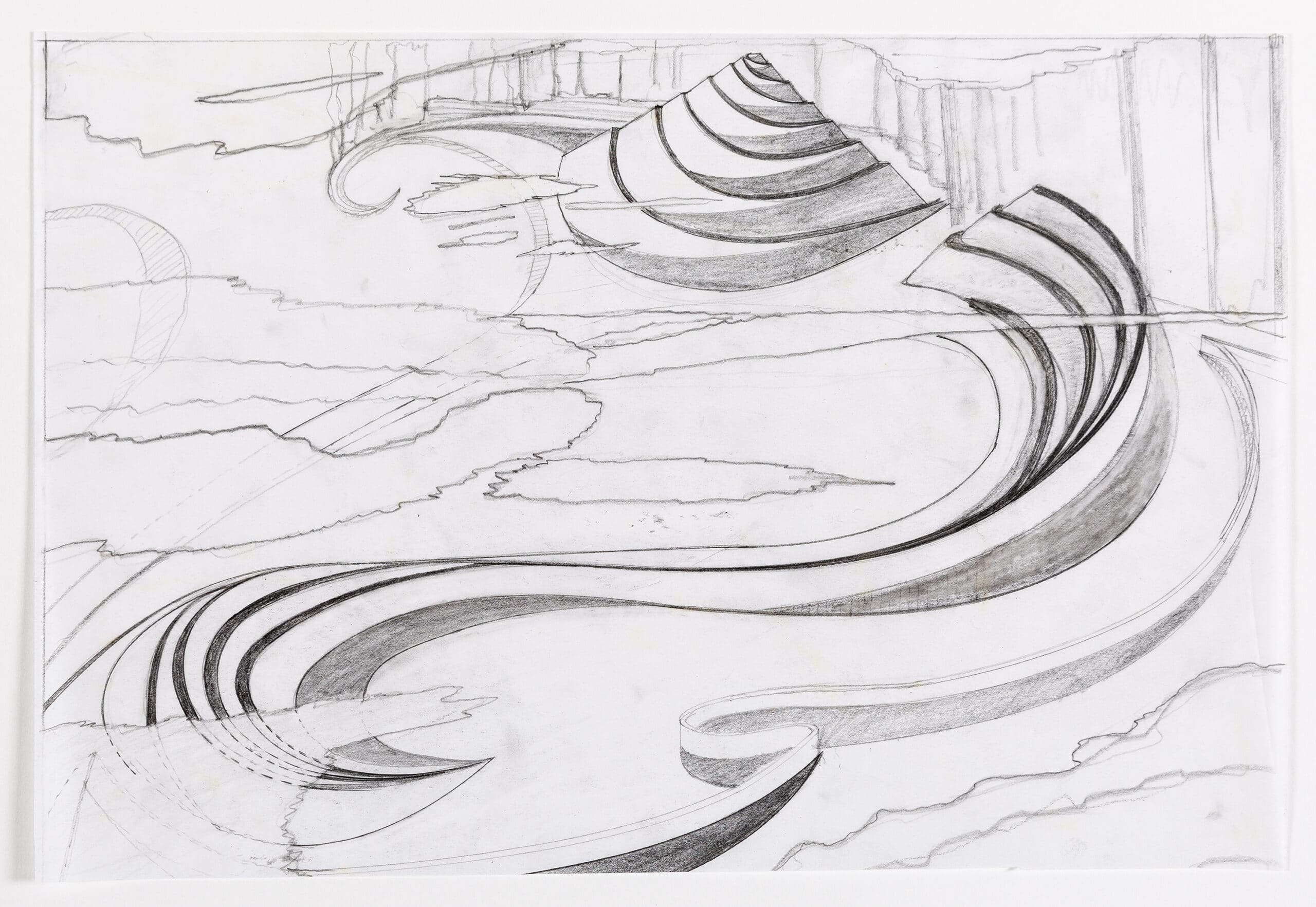
Jencks 2117
Charles Jencks, Garden of Cosmic Speculation, Portrack, Scotland, UK, c.1992-3. Pencil on paper.
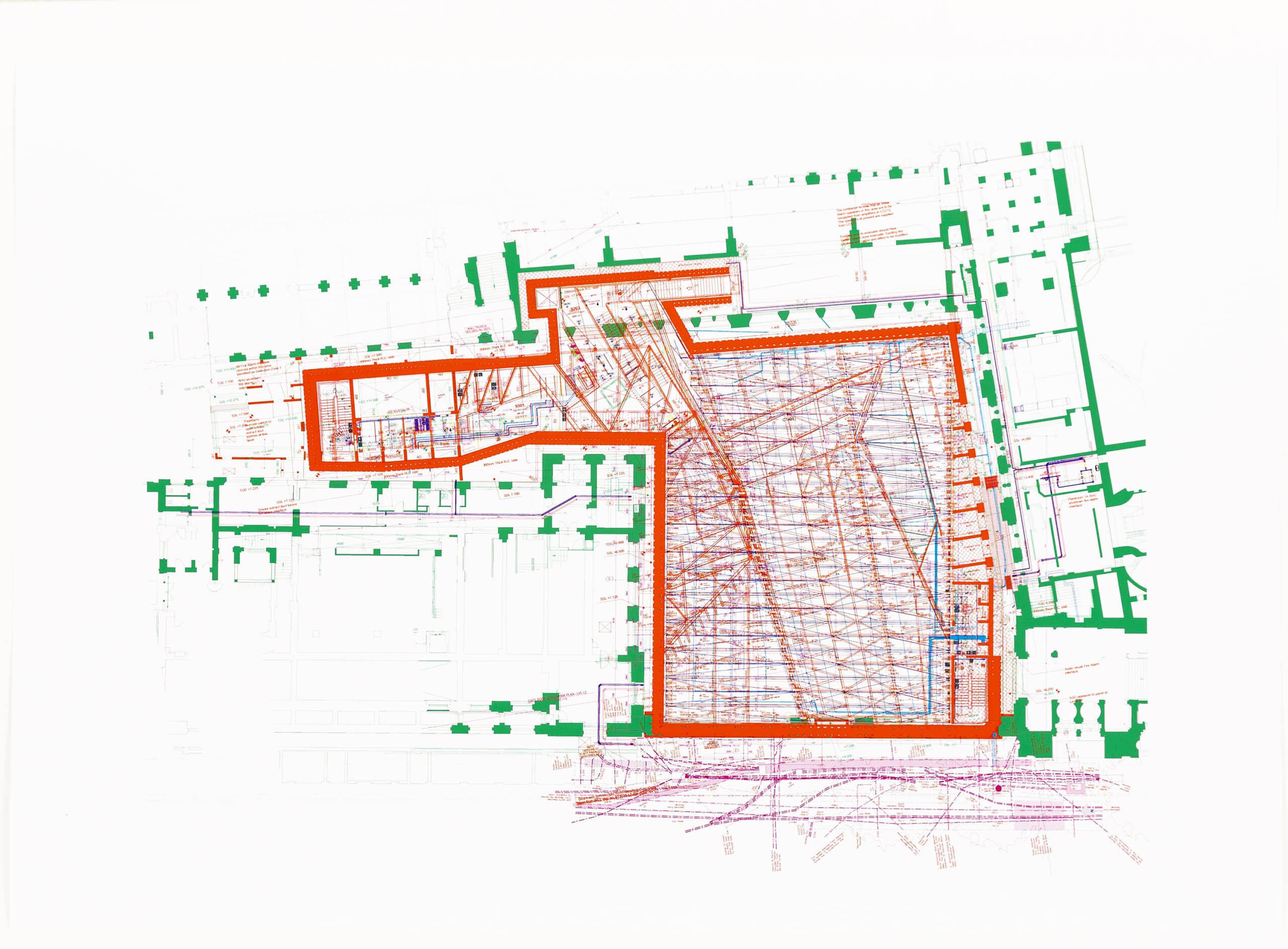
Levete 2909.9.2
Amanda Levete /AL_A, Making Visible the Invisible – Below Ground, Victoria & Albert Museum, UK. Digital print.
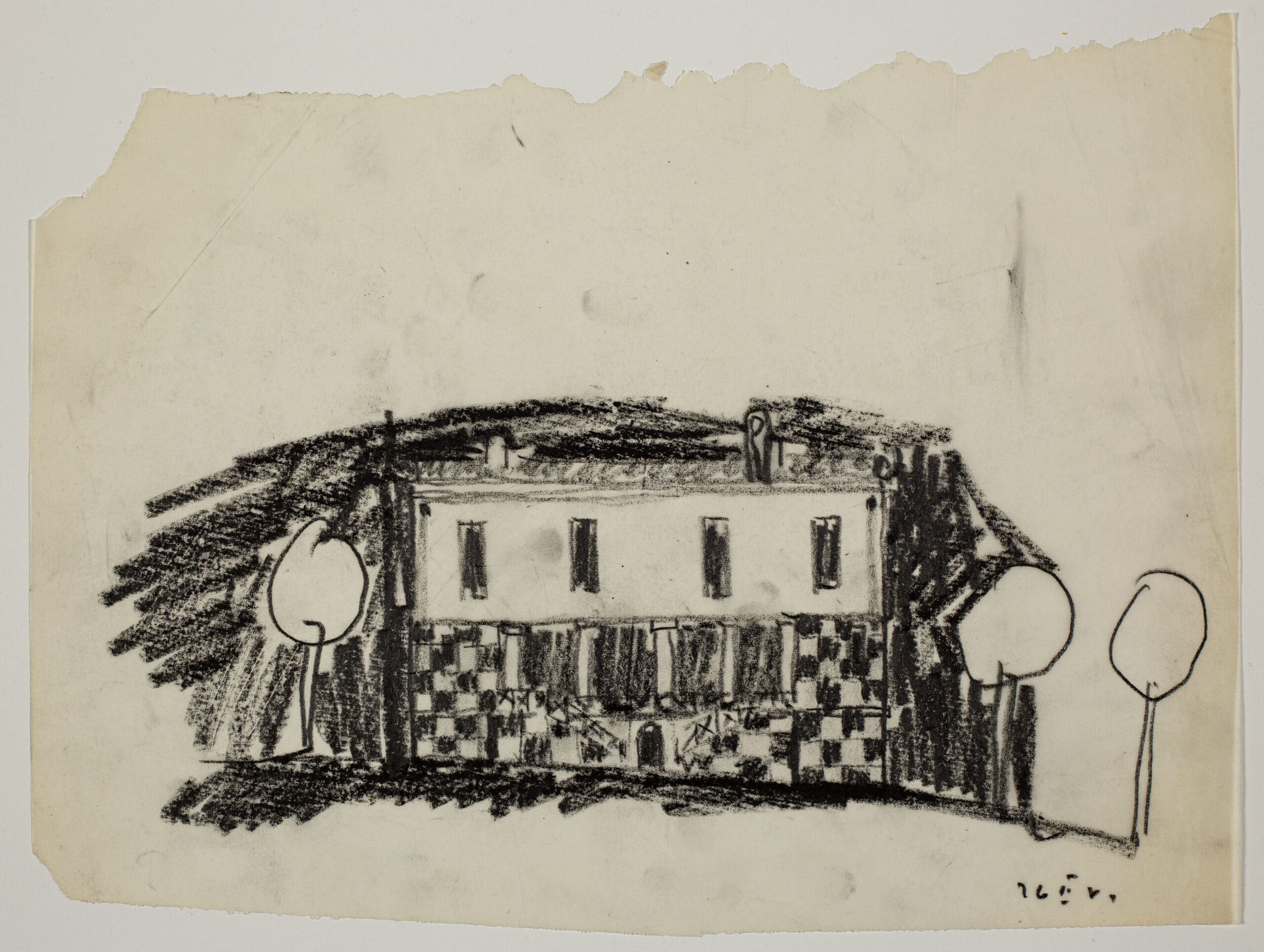
Märkli 2698.2
Peter Märkli, Haus Kuehnis (gross), Switzerland,1982. Charcoal on paper.
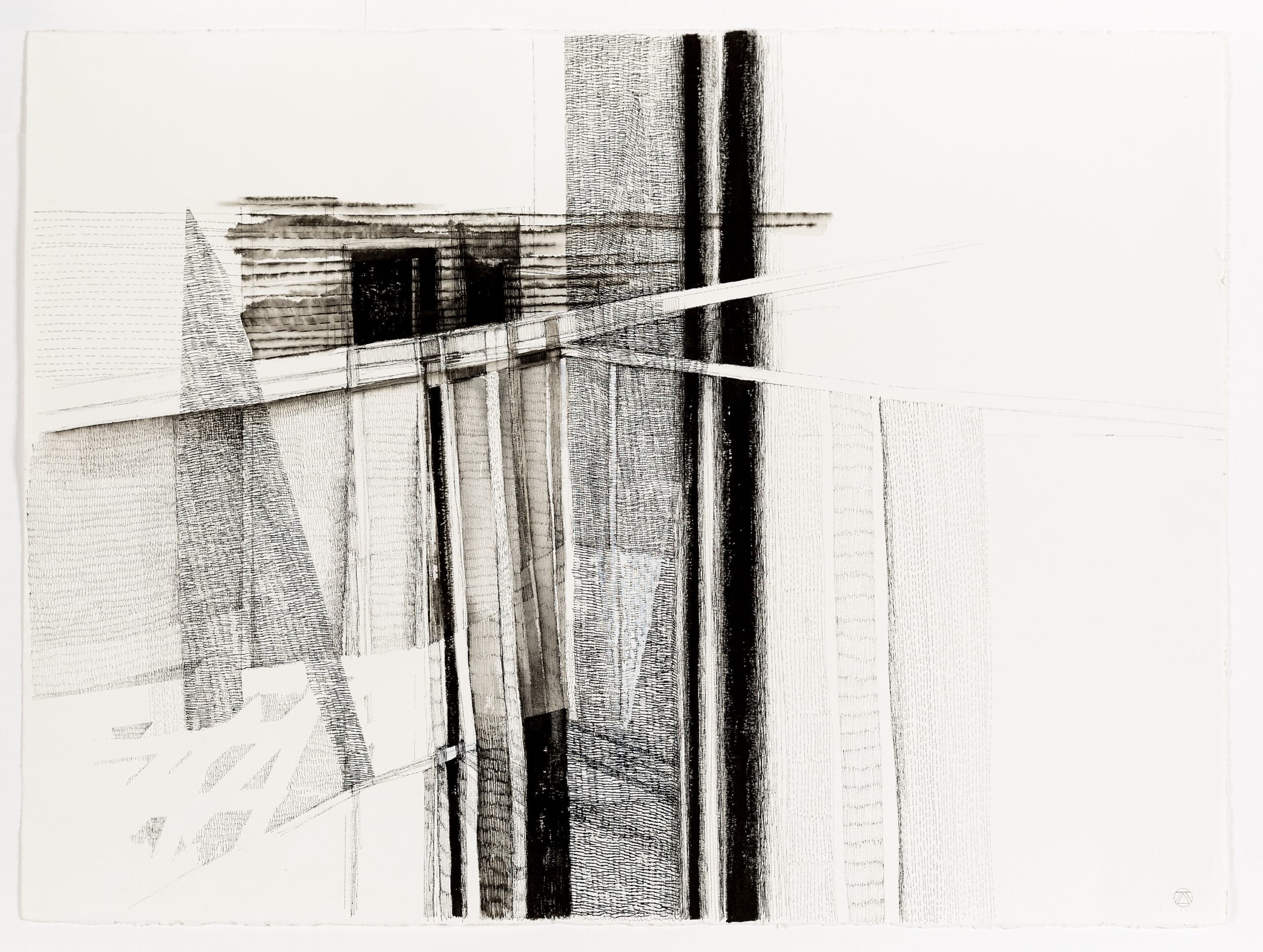
Petherbridge 2867
Deanna Petherbridge, Victoria Ghost Mine (Previously Untitled No.5 Two Cities Two Modernities), UK, 2003. Pen, ink and gouache on Arches paper.
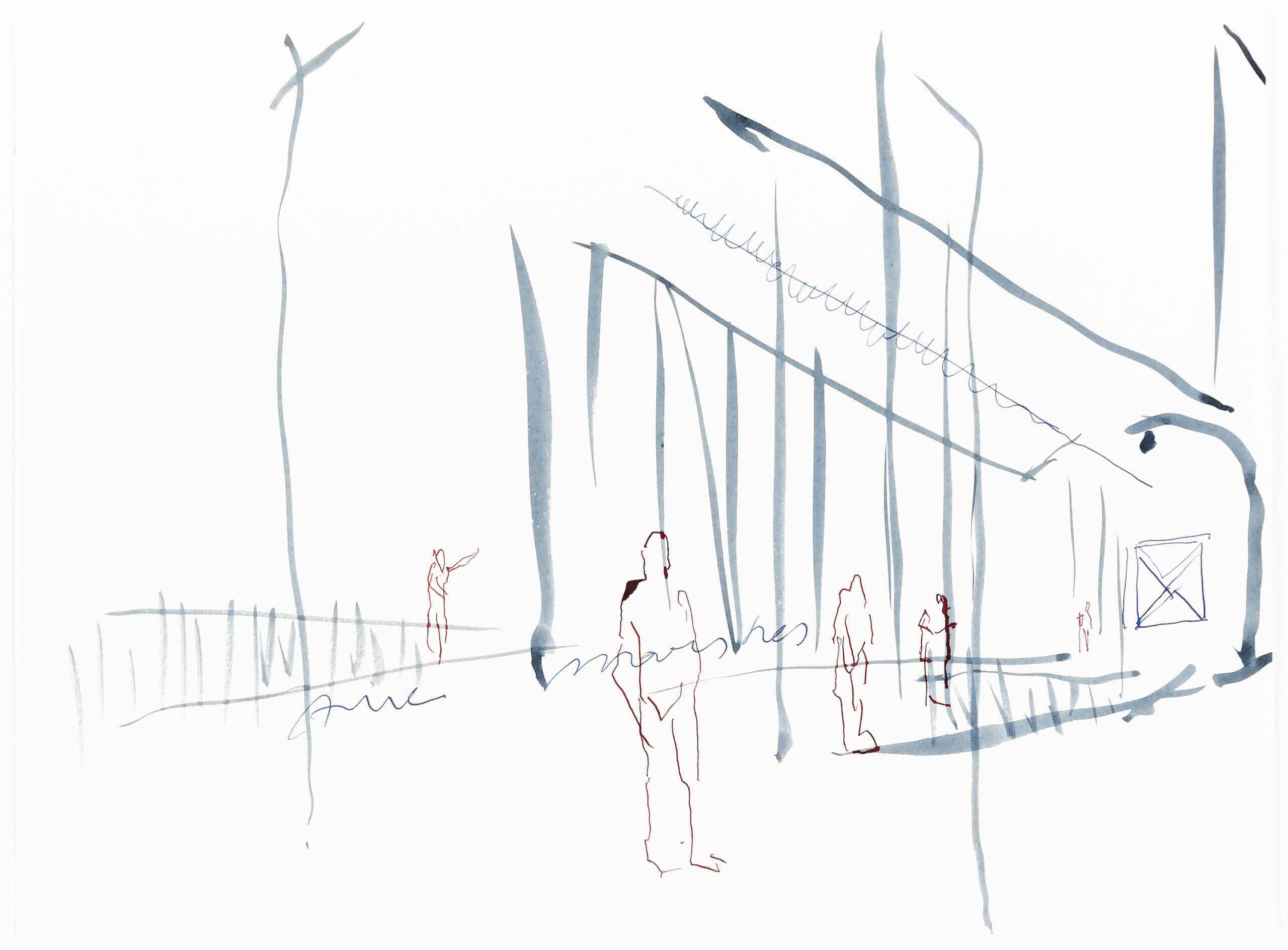
Robbrecht & Daem 2731.7
Robbrecht & Daem, Pavilions for Documenta IX, Germany, 1992. Pen, ink and watercolour on wove paper.
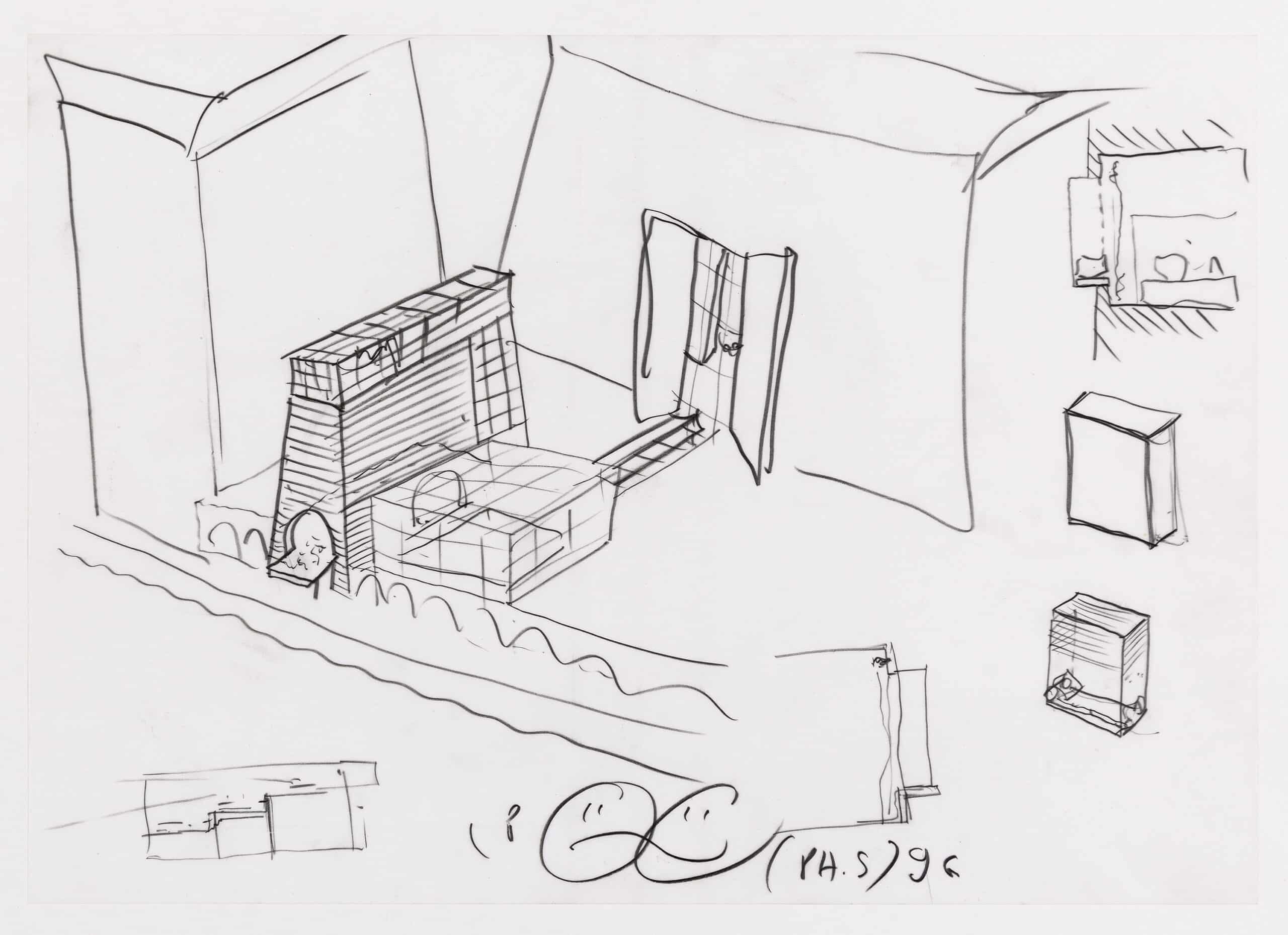
Starck 2762.1
Philippe Starck, Canary Wharf Hotel, UK, 1996. Pencil on tracing paper. DMC 2762.1. The built hotel design was by Renton, Howard, Wood & Levin based on the conceptual ideas of Philippe Starck for the Four Seasons Hotel Group.
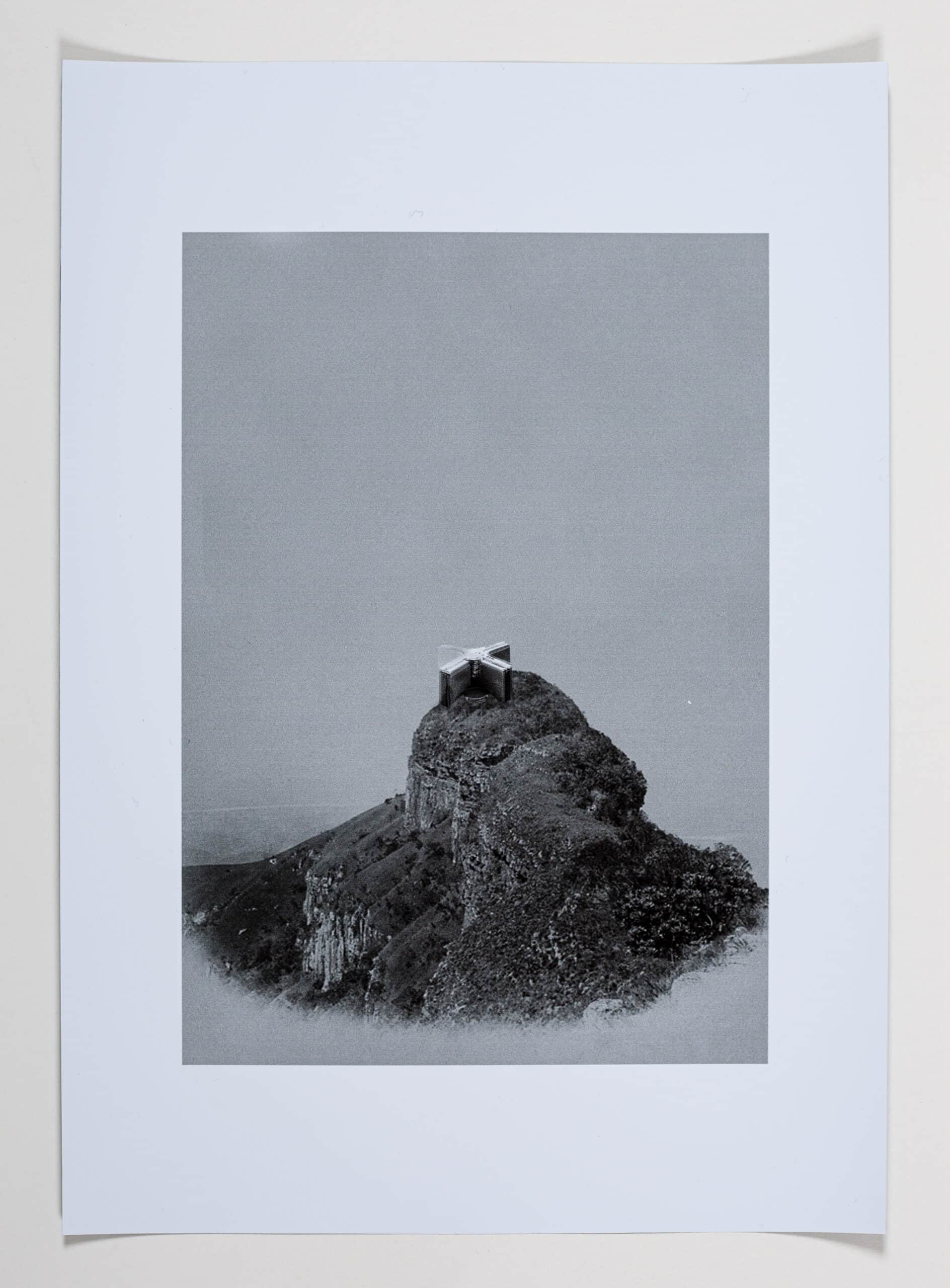
Traumnovelle 3072
Traumnovelle (Léone Drapeaud; Manuel Léon Fanjul; Johnny Leya), Ode to Joy, 2016. Print. In a cynical look at solutions to the climate crisis, Ode to Joy relocates 500 million Europeans to Africa to escape rising sea levels.
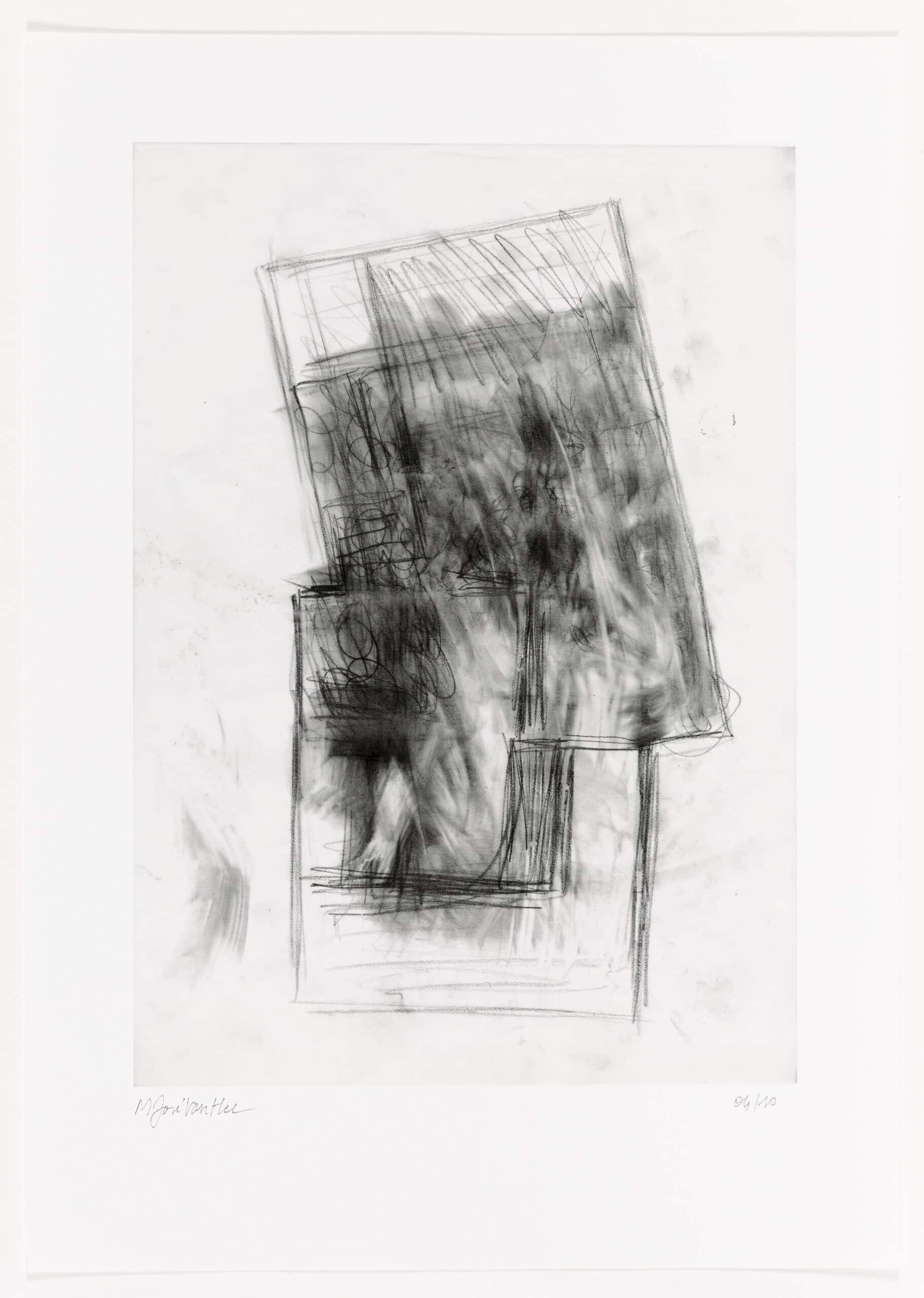
Van Hee 3064.1
Marie José Van Hee, House Van Hee, Belgium, 1990. Giclée print.
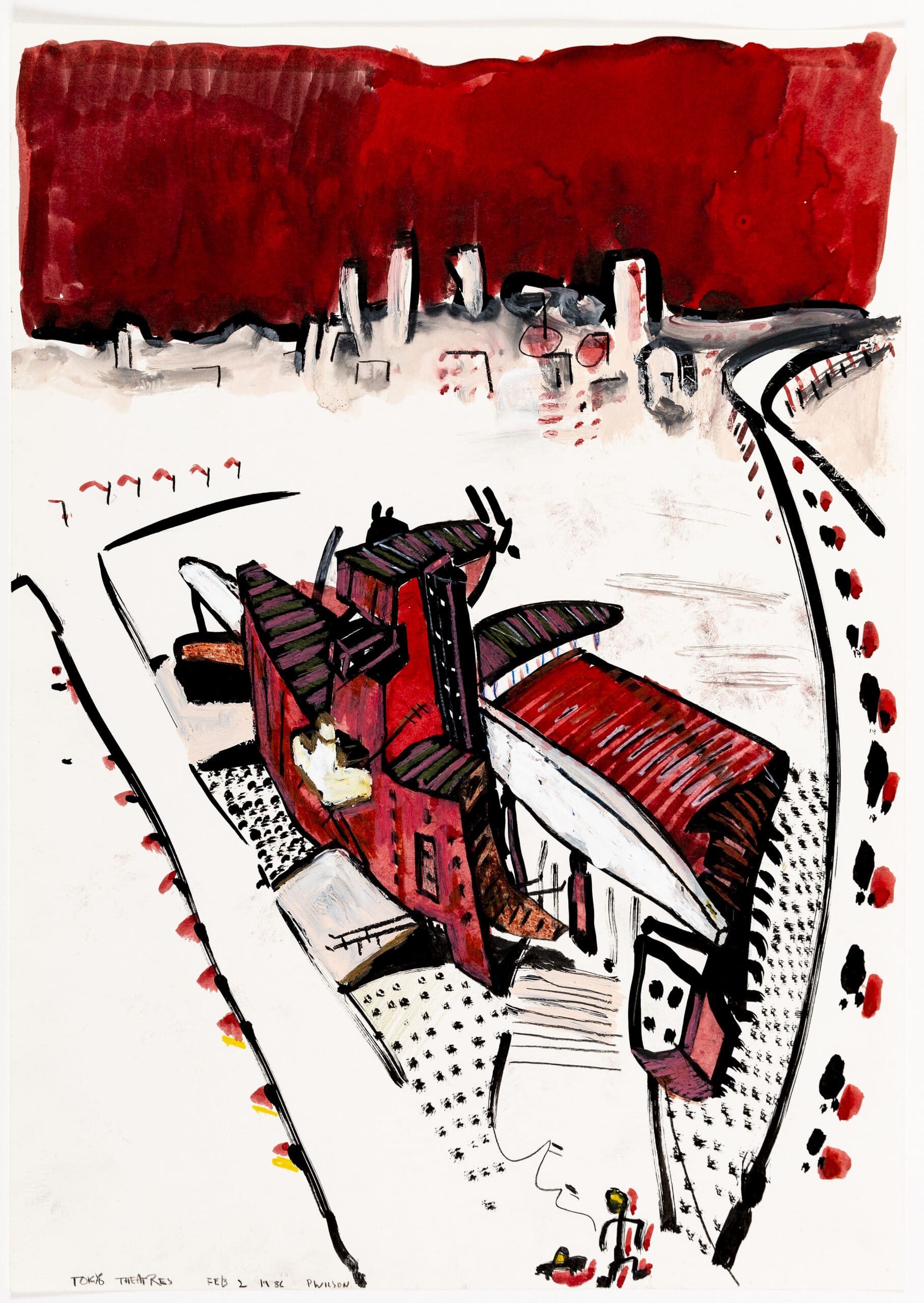
Wilson 3116.1
Peter Wilson, Tokyo Theatre (Tokyo Opera – International Competition 1986), Japan, 1986. Ink and gouache on smooth wove paper.
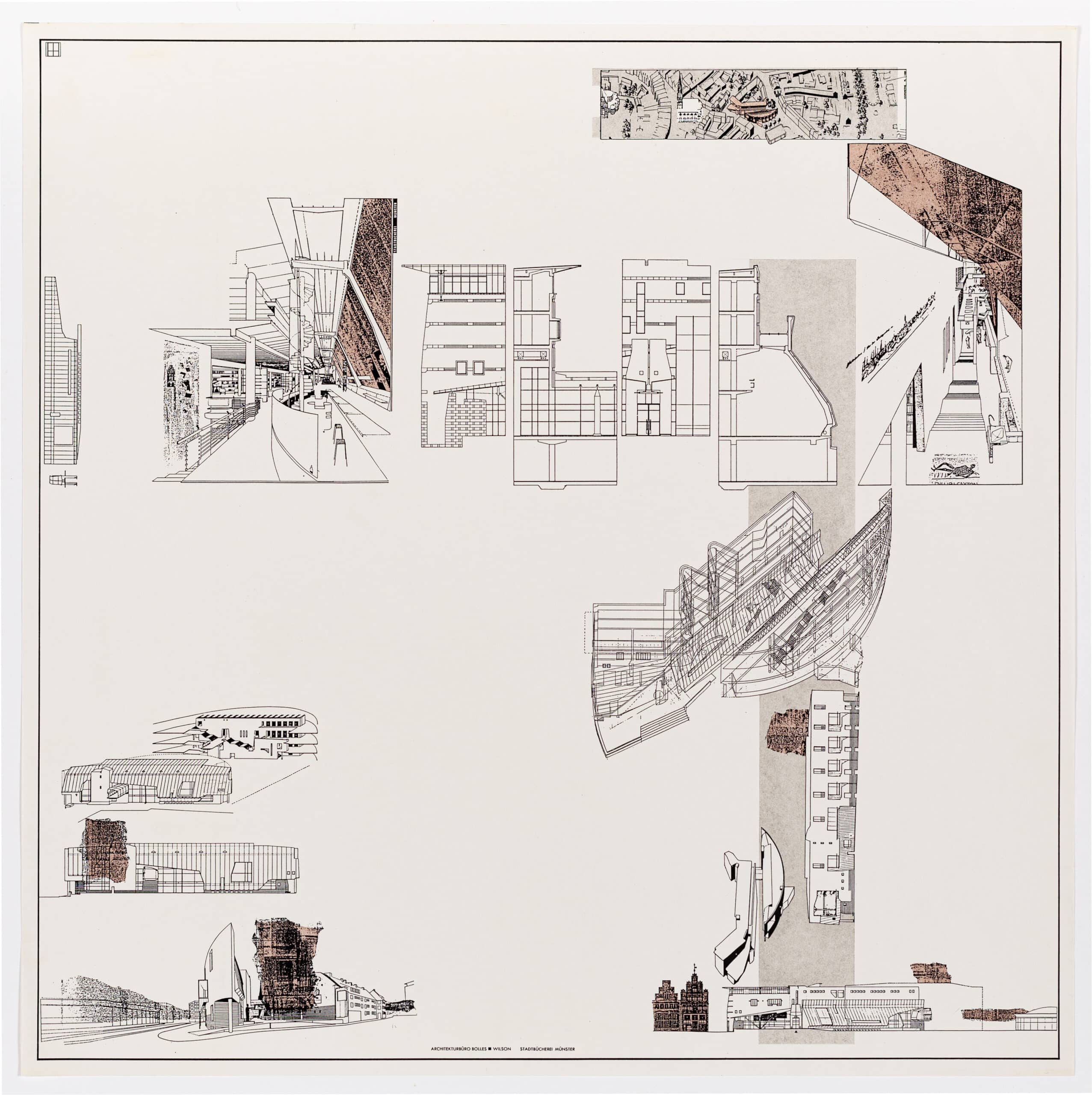
Wilson 3650.4
Peter Wilson/Bolles and Wilson, Munster City Library, Germany, 1993. Print.
CLUSTER FIVE
Collecting architectural models has not been a focus for Drawing Matter, however the collection does contain about 70 models. We like to think of the models that we have collected as ‘thinking models’—as close to drawings as models can get. The examples by Le Corbusier in this cluster, for the Ronchamp Chapel and an unbuilt project for Olivetti, are cases in point: they are rare survivors that show ideas that are not yet fully formed.
In this cluster we have also included a series of drawing instruments, including one of C. F. Voysey’s T-squares and an enigmatic metal plate used for folding large drawings; and objects that orbit architectural practice, the toy robot, for instance, which starred in Cedric Price and Joan Littlewood’s promotional film for the Fun Palace or a mineral from a collection made by John Ruskin.
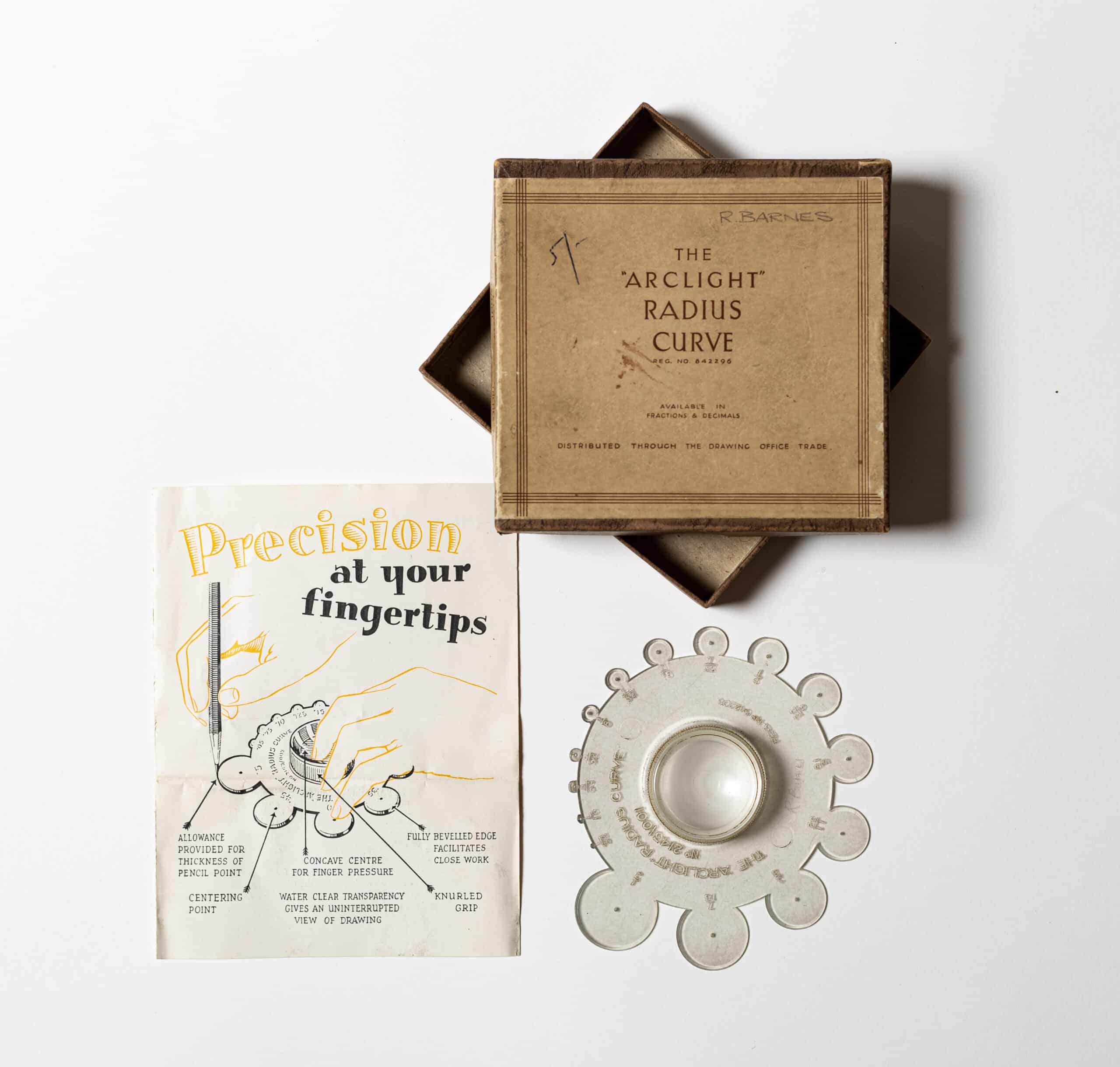
Arclight 3901.
The ‘Arclight’ Radius Curve, UK, c.1960. Plastic.
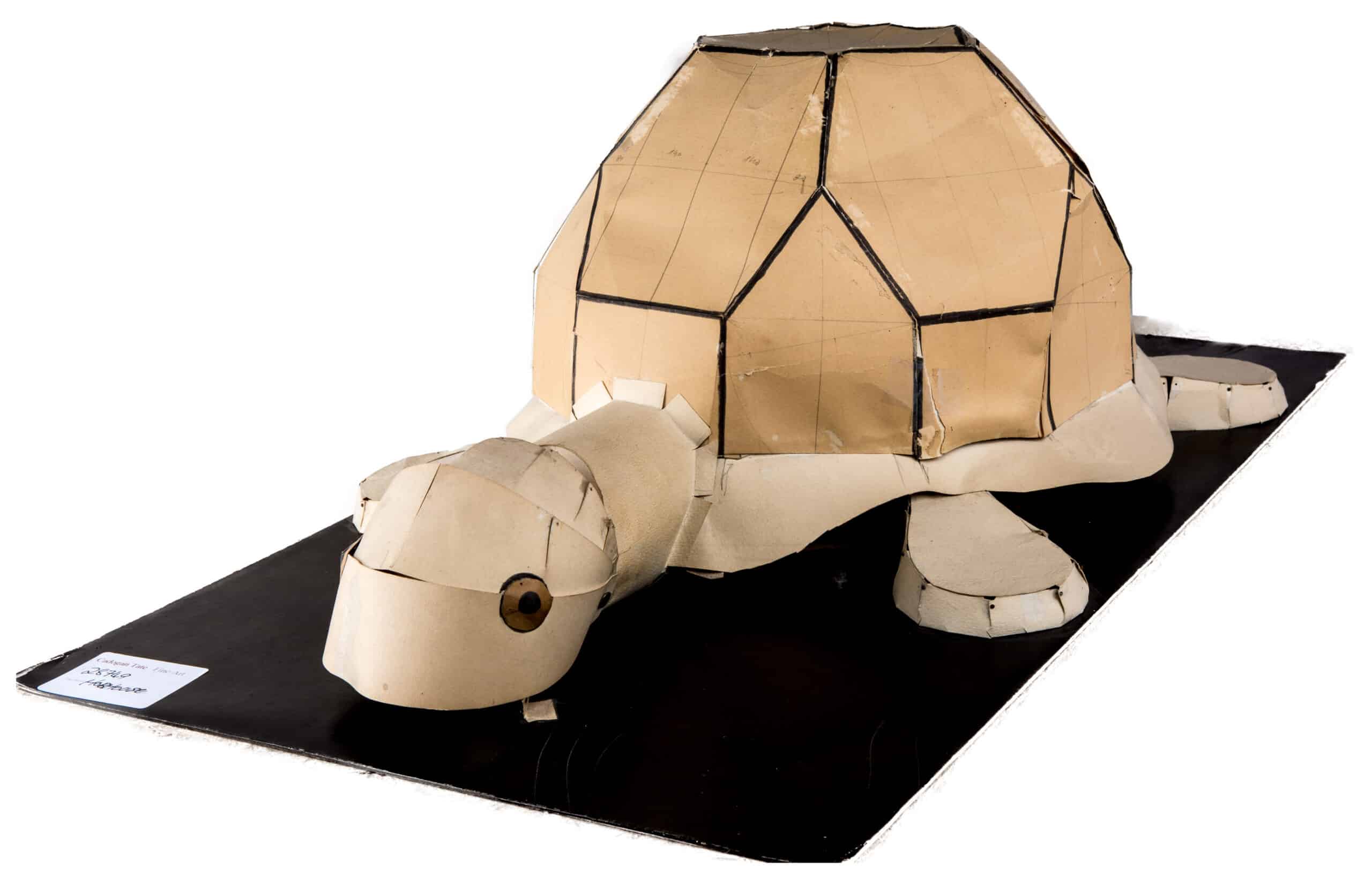
Aubert 2584
Jean Aubert, Abris Figuratifs, design for an inflatable exhibition pavilion, France, 1972. Thick paper, pencil and felt pen.
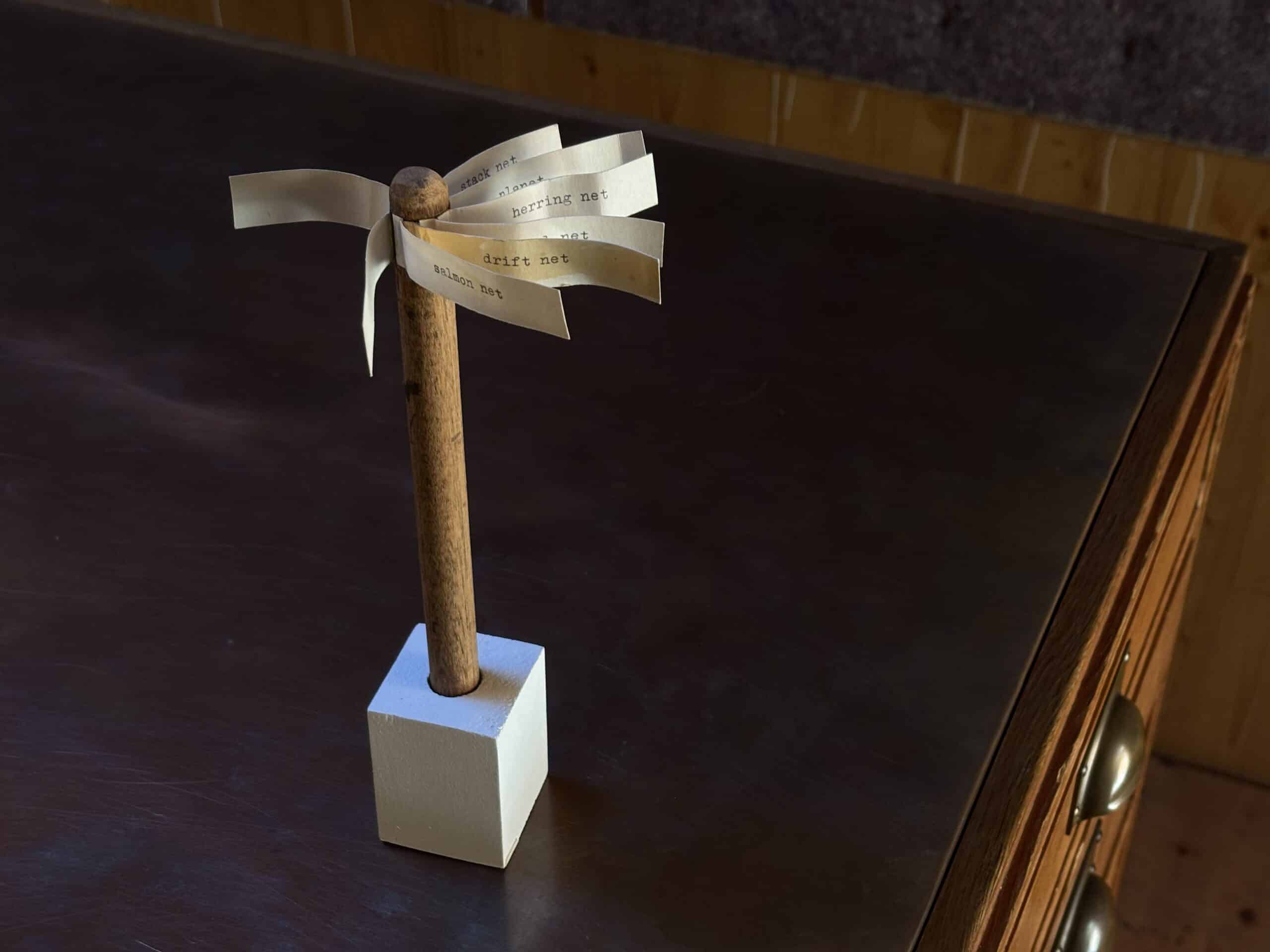
Finlay 2053.1
Ian Hamilton Finlay, Maquette – Signpost, UK, c.1968. Wood and paper. Maquette for a signpost poem at Little Sparta; model made by Peter Grant.
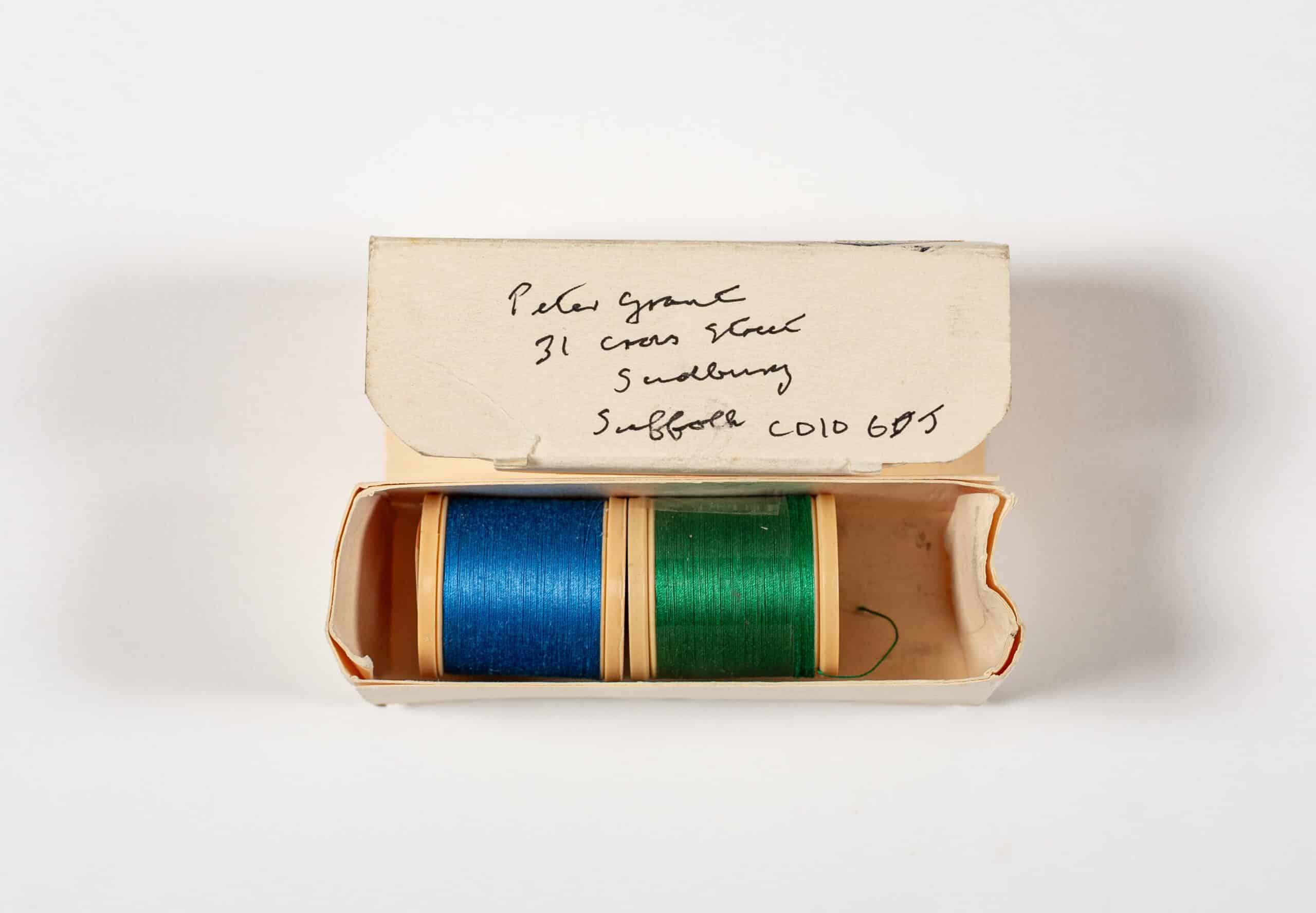
Finlay 3864.2
Ian Hamilton Finlay, Two Horizons, UK, 1998. Cotton reels in cardboard box.
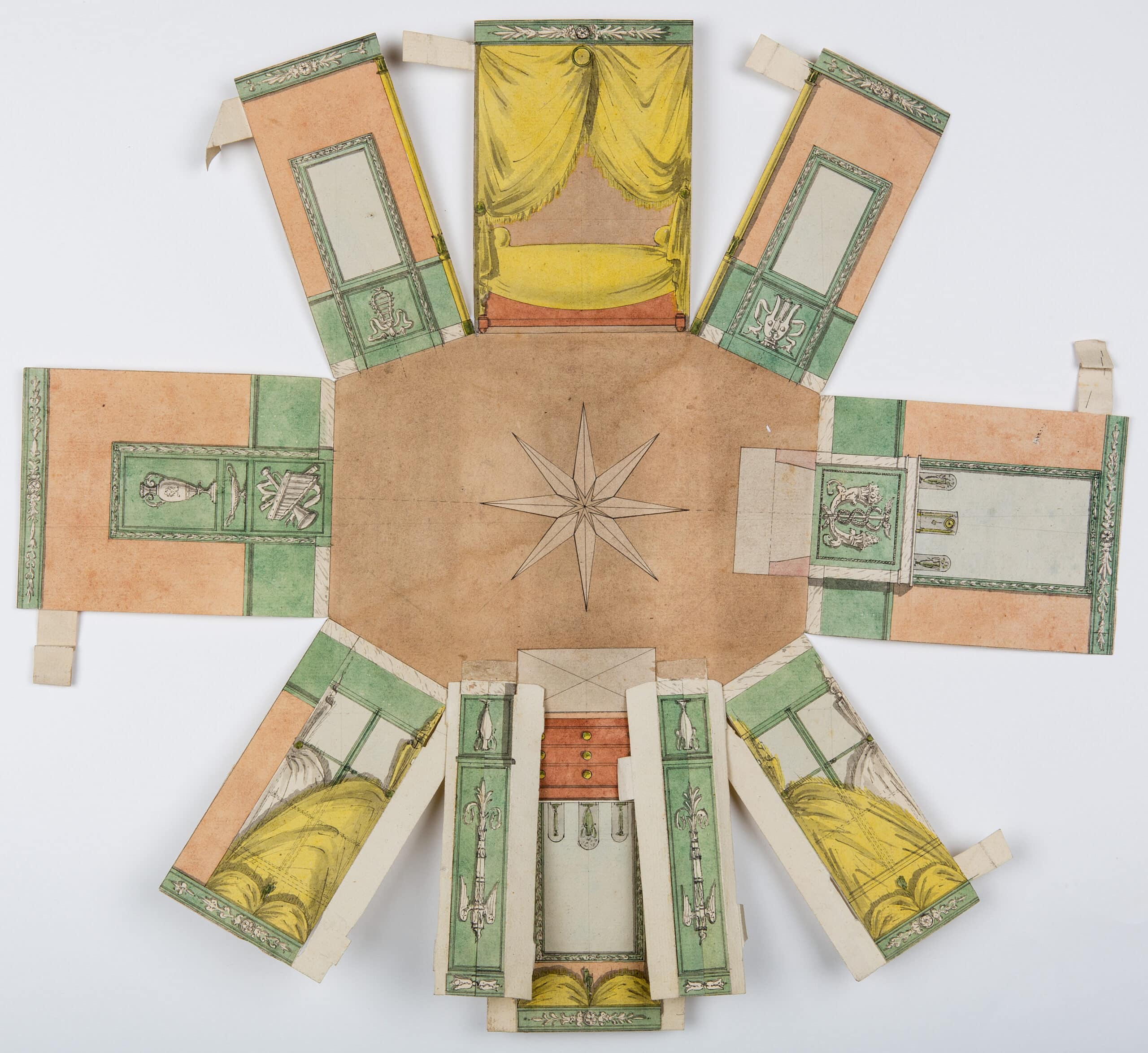
Fontaine 2081
Pierre François Léonard Fontaine, Drawing model for a room, possibly for Empress Josephine, France, c.1804. Pen, ink and watercolour on laid paper, constructed of several pieces.
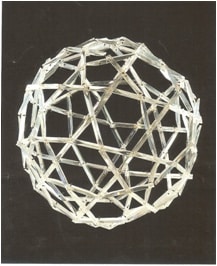
Fuller 2314
Richard Buckminster Fuller, Perspex Geodesic Chandelier, United Kingdom, 1960-1962. Perspex prisms wired together with steel fishing line. This geodesic chandelier was designed by Buckminster Fuller, and made by James and Gill Meller, as a wedding present for Princess Margaret and Lord Snowdon. Although they married in 1960, Buckminster Fuller did not deliver it until 1962.

Herbst 1469
René Herbst, Exposition Internationale de la Rayonne, France, 1950. Paperboard, wood and plastic, painted. Model made by Nicholaas Warb (pseudonym of Sophie Warburg) after Herbst drawings.
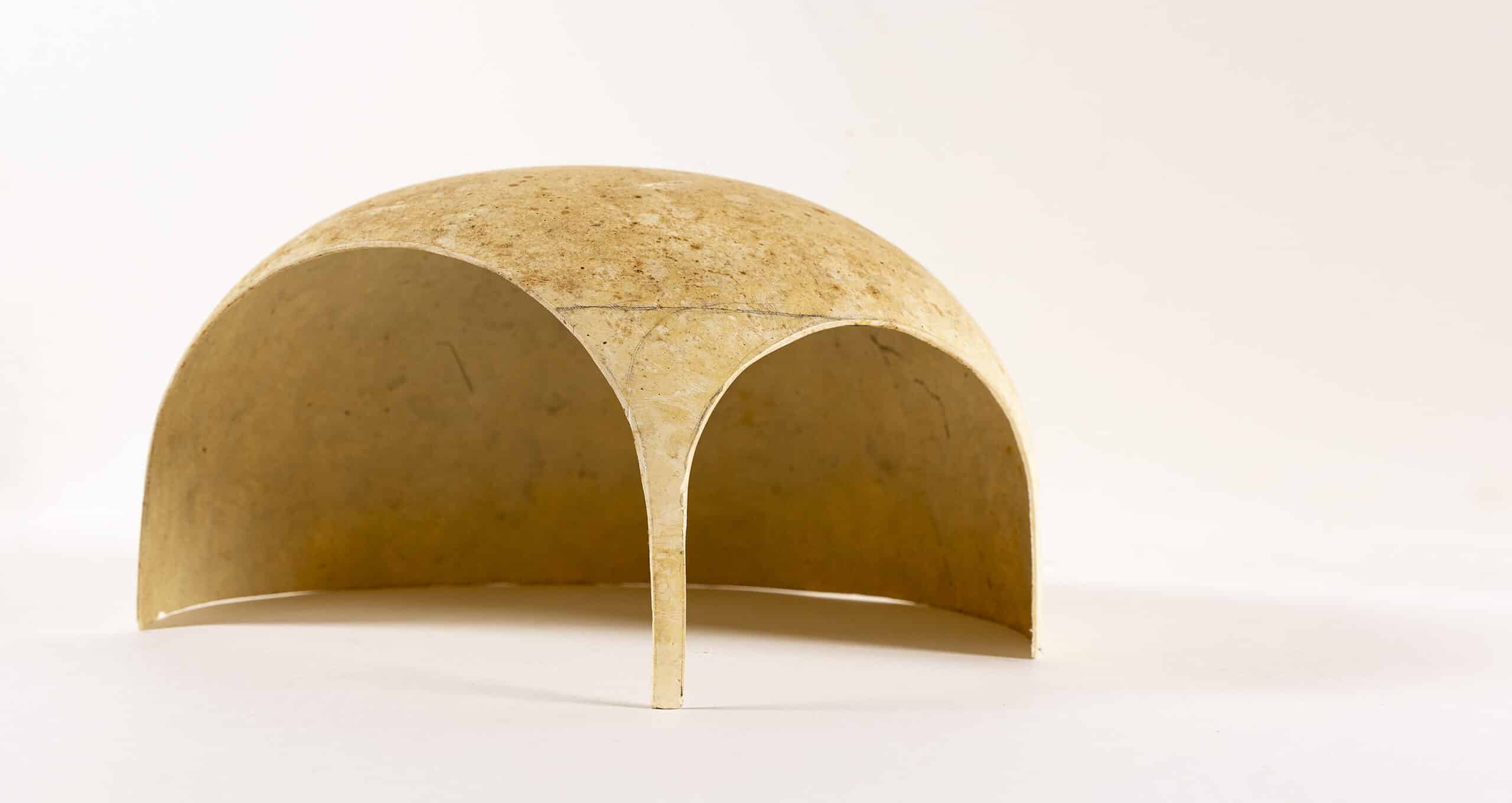
Isler 3243.1
Heinz Isler, Model of pre-stressed concrete shell, Switzerland, 1960s. Fibreglass.
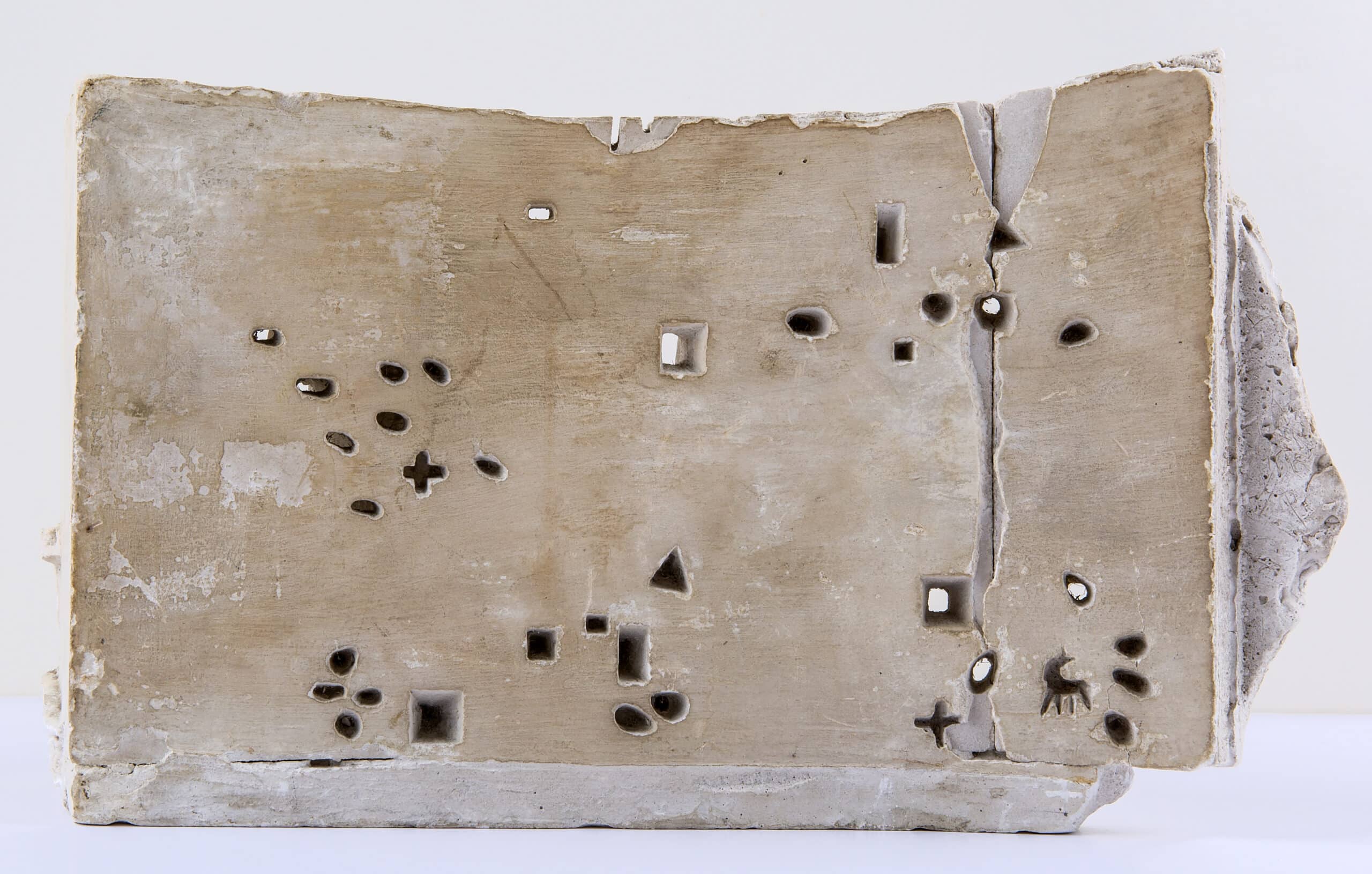
Le Corbusier 1439
Le Corbusier, South wall, Ronchamp Chapel, France, 1950. Plaster.
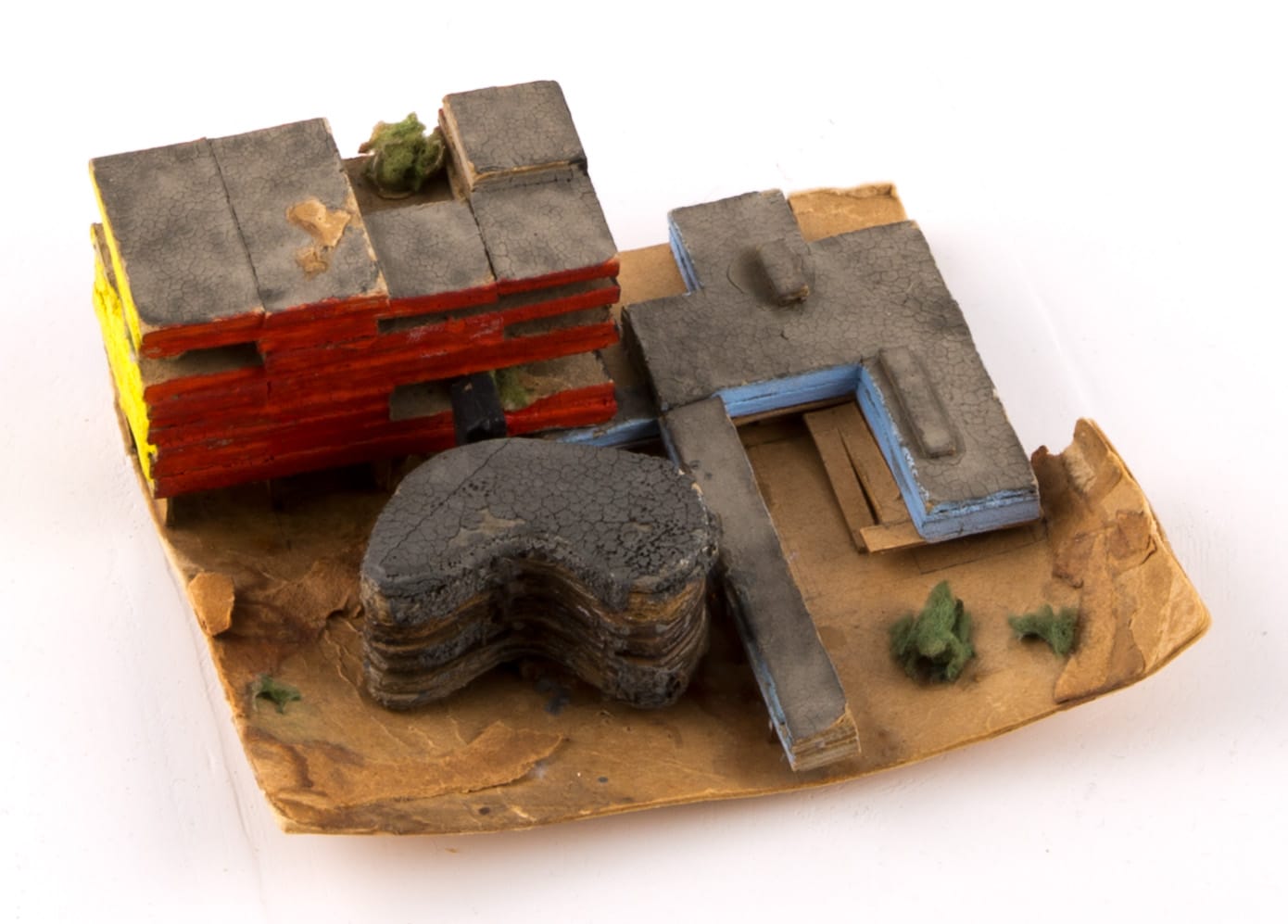
Le Corbusier 1440
Le Corbusier, massing study model, Olivetti Centre, France, 1962. Tempera paint on cardboard.
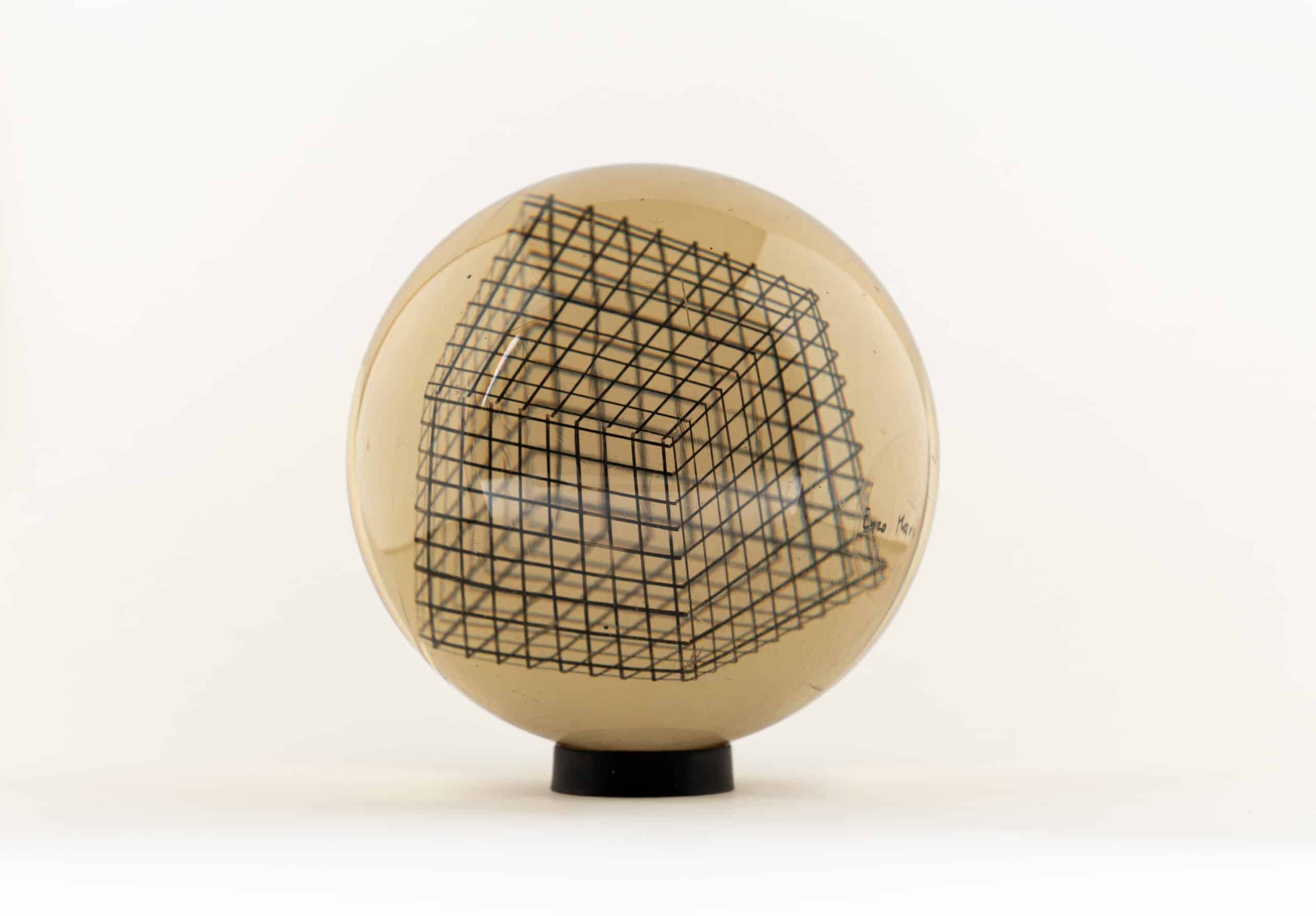
Mari 3800
Enzo Mari, Dynamic Optical Deformation of a Cube in a Sphere, Italy, 1959-63. Polyster resin with screen-printed cube. Produced by Danese, Milano, Italy, 1959-1963, in an edition of 50.
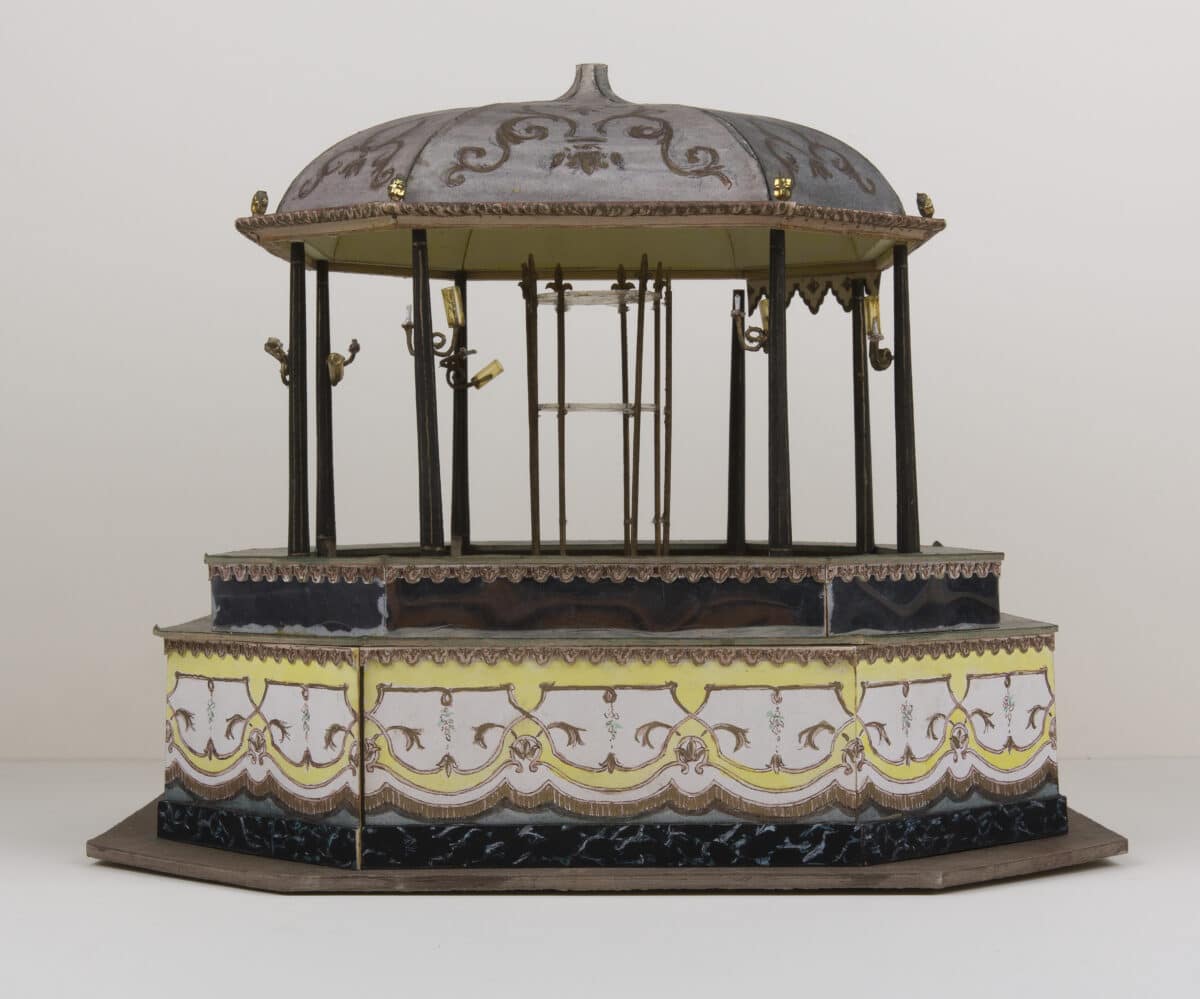
Messel 2223
Oliver Messel, Octagon Bar, Assembly Rooms, United Kingdom, 1961. Paper and Cardboard.
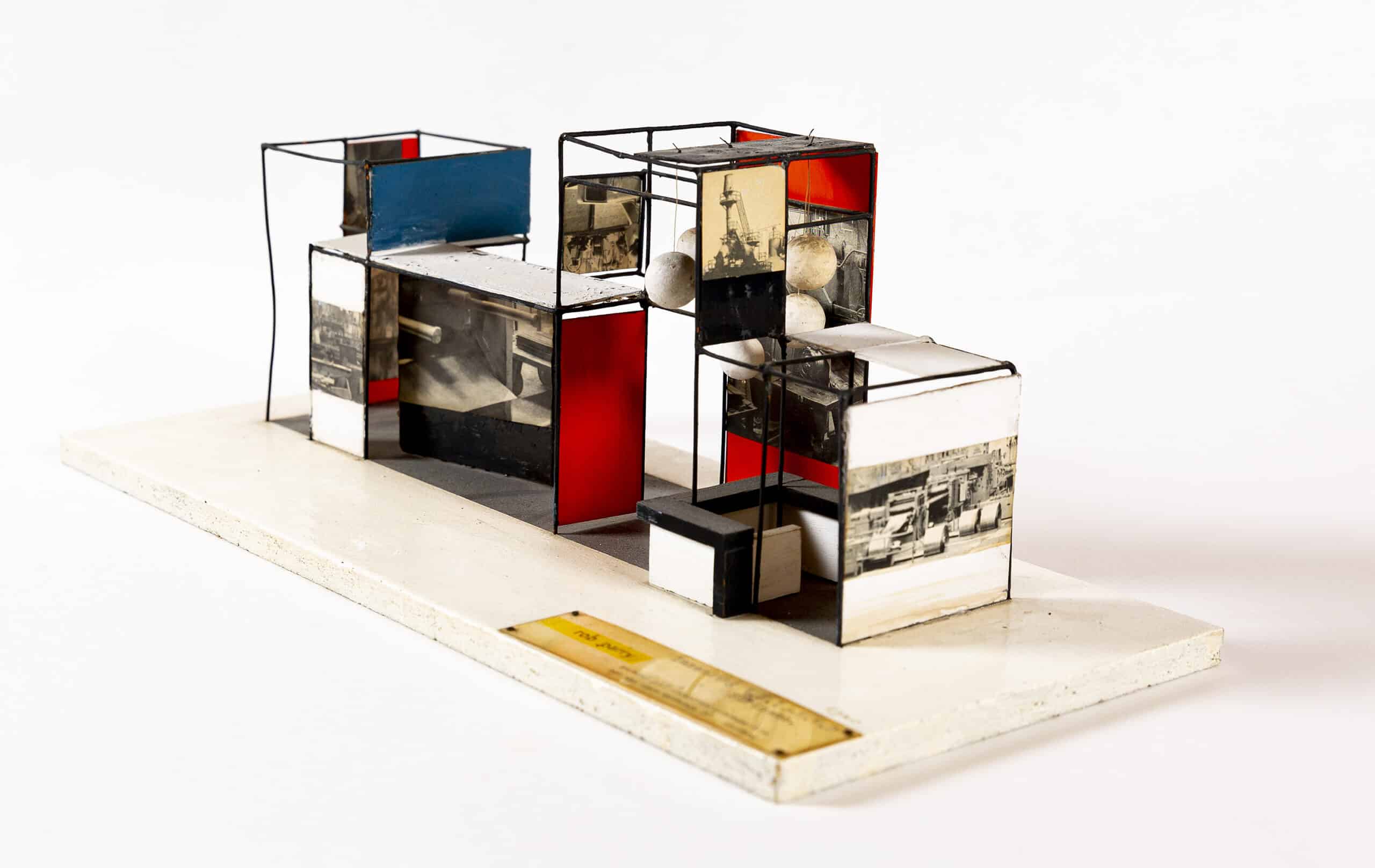
Parry 3282
Rob Parry, Inzending V.M.I. – E.V.D Suriname (Association of Metal Industries), Netherlands, 1960. Wire, painted card, printed photos on wooden base.
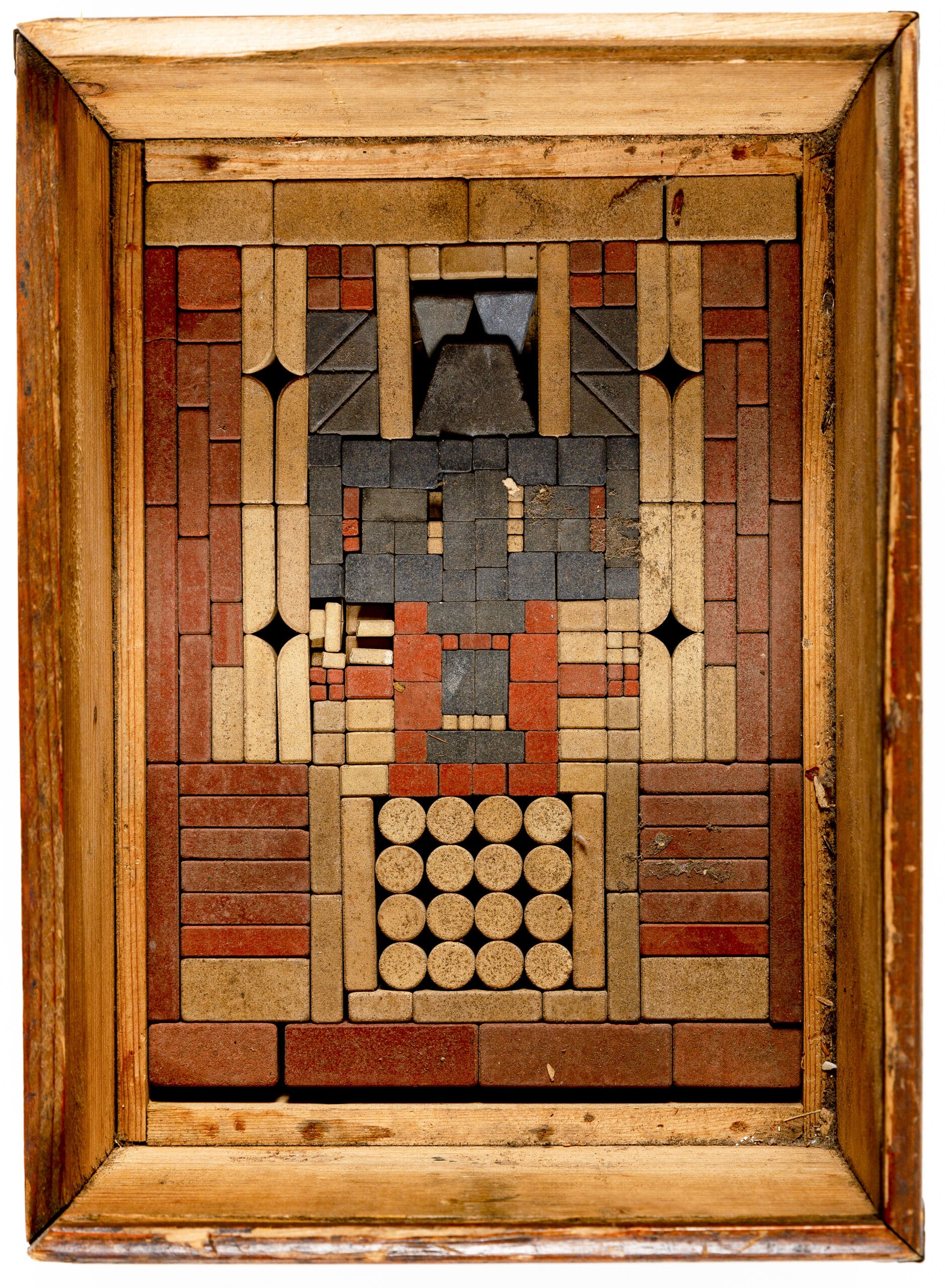
Price 3146.1
Building blocks designed and produced by Dr Richter’s Art-Establishment, c.1900. Owned by Cedric Price.
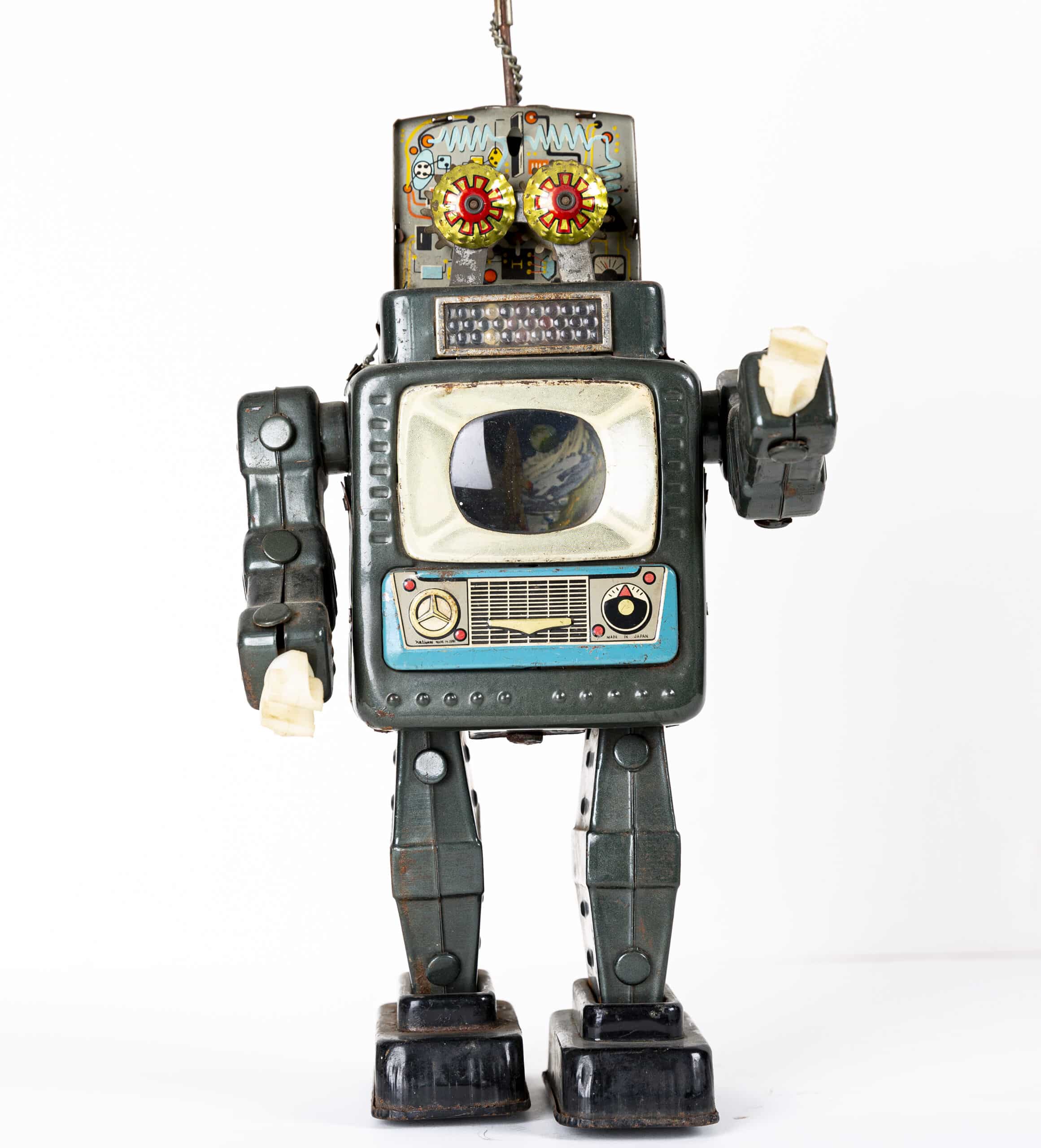
Price 3279.1
Cedric Price, Television Spaceman, Japan, 1961-65. Metal and plastic.
Produced by Alps Shoji Toys, Japan. Appears in the film ‘London from the Air 1 (Fun Palace Outtakes)’, 1963 by Joan Littlewood and Cedric Price.
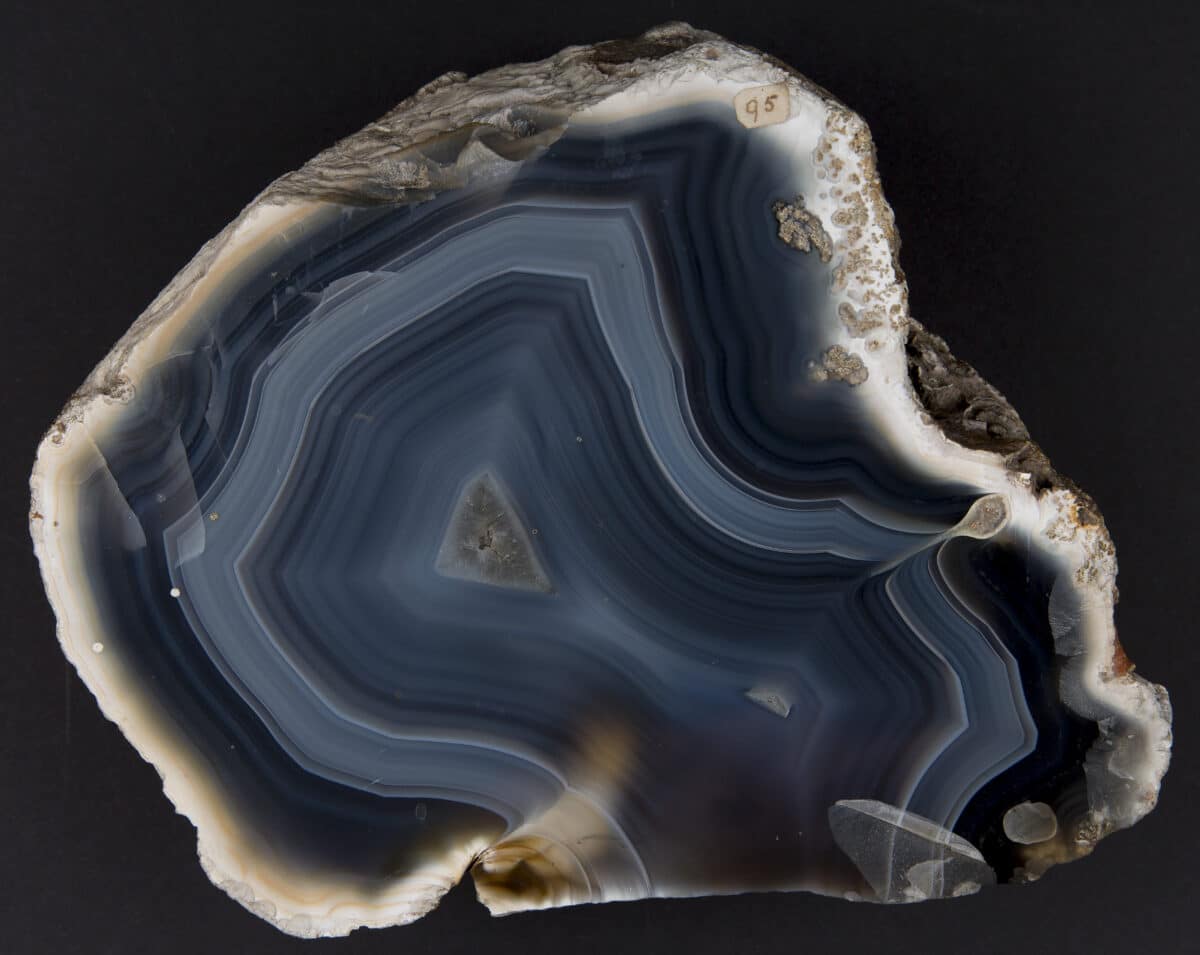
Ruskin 2128.98
John Ruskin, From a Collection of Siliceous Minerals given to and arranged for St. David’s School, Reigate, UK, 1883.
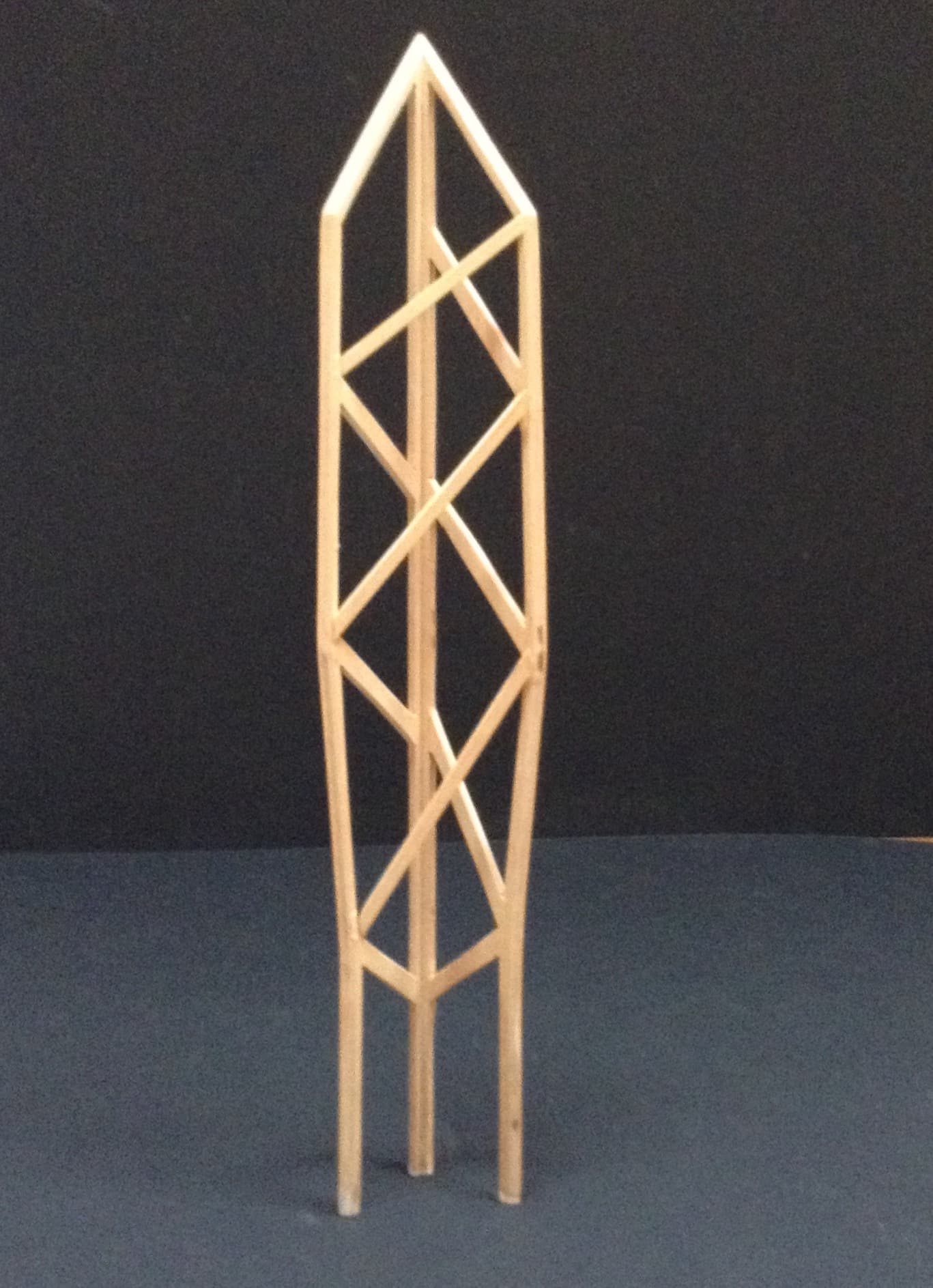
Smithson 2092.1
Peter Smithson, Obelisk for Hadspen House, UK, 1994. Balsa wood. The origin of the tower was a project by Alison and Peter Smithson in 1984 for the hospital of S. Maria della Scala, Siena, designed to be made in corten steel. This adapted version was raised at Hadspen in 2002. It was subsequently moved to Shatwell Farm, and re-erected in April 2016.
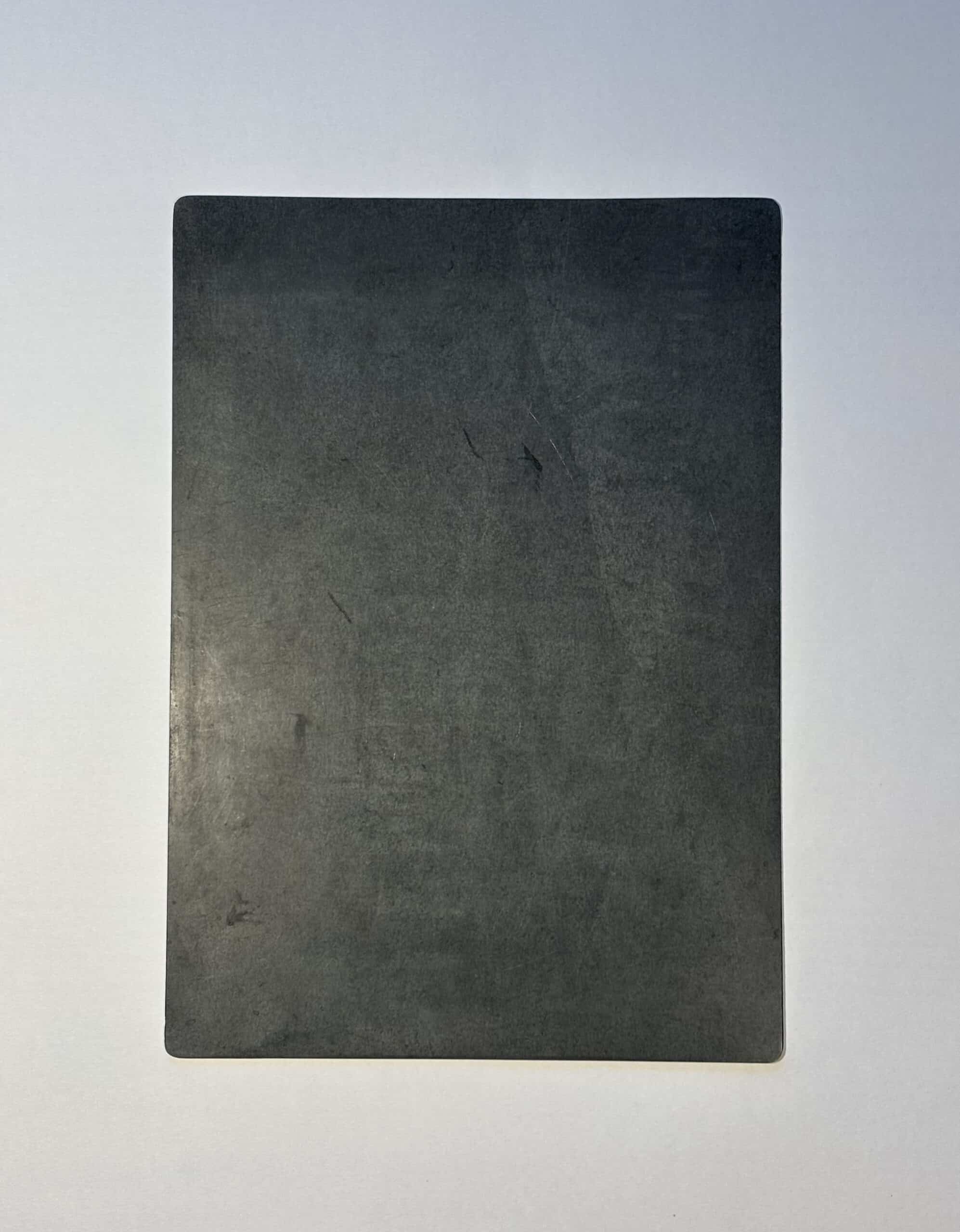
Unknown 3902
Unknown, Plate for folding architectural drawings. Metal.
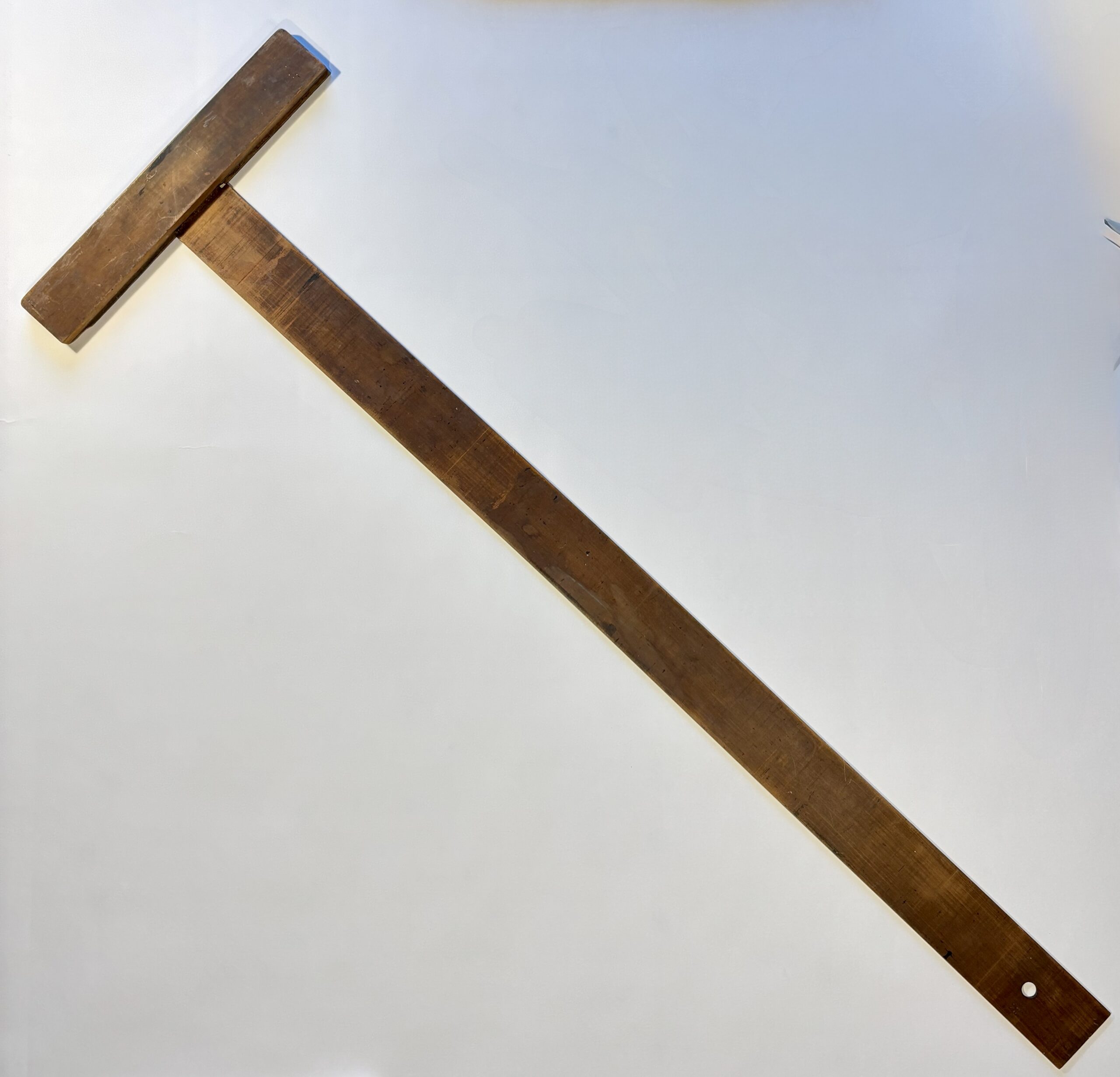
Voysey 2494
C. F. Voysey, T square.
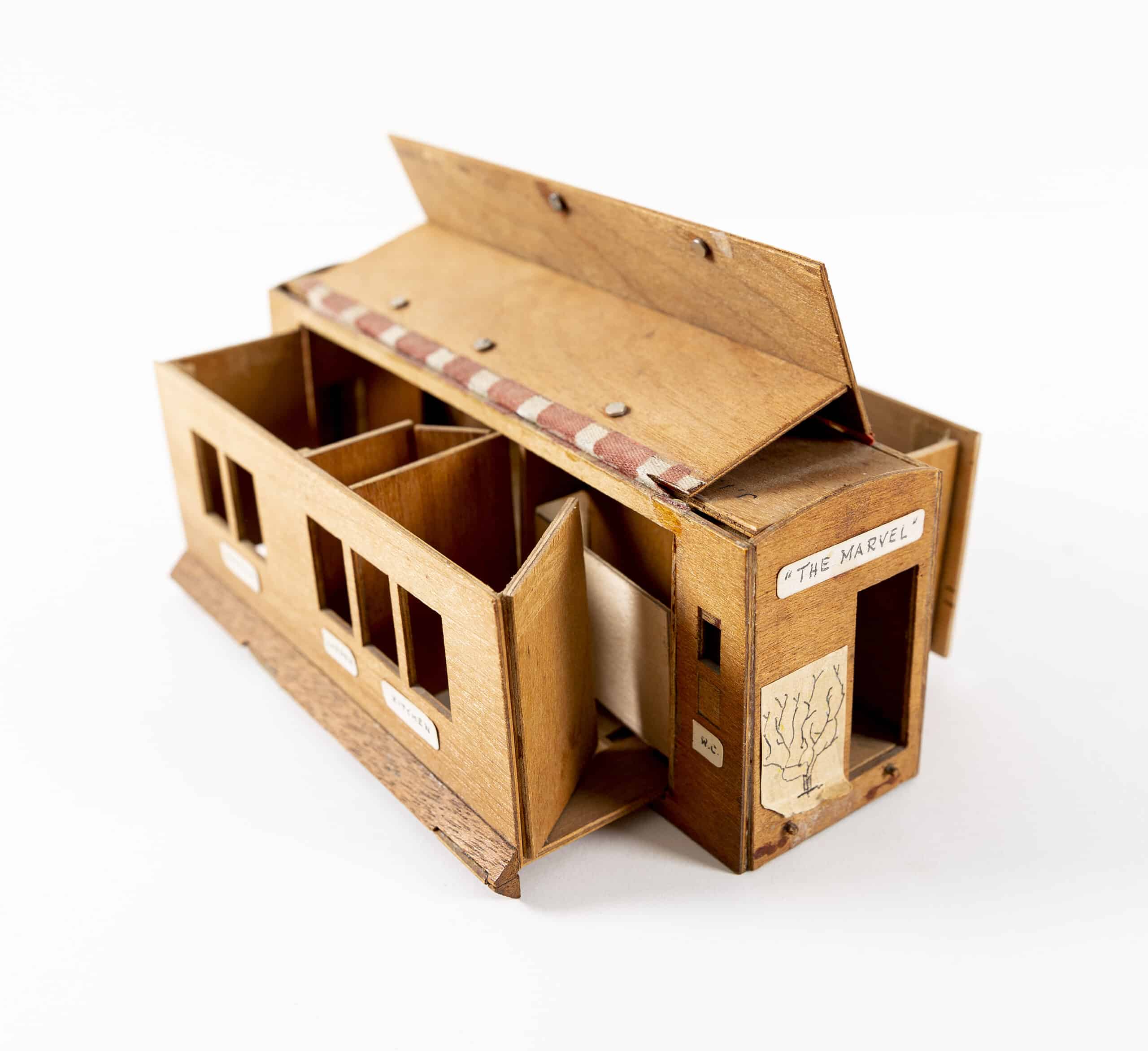
Wolfson 2743
J I Wolfson, The Marvel – design for a mobile house to rest on railway under-carriage, UK, 1942. Wood.
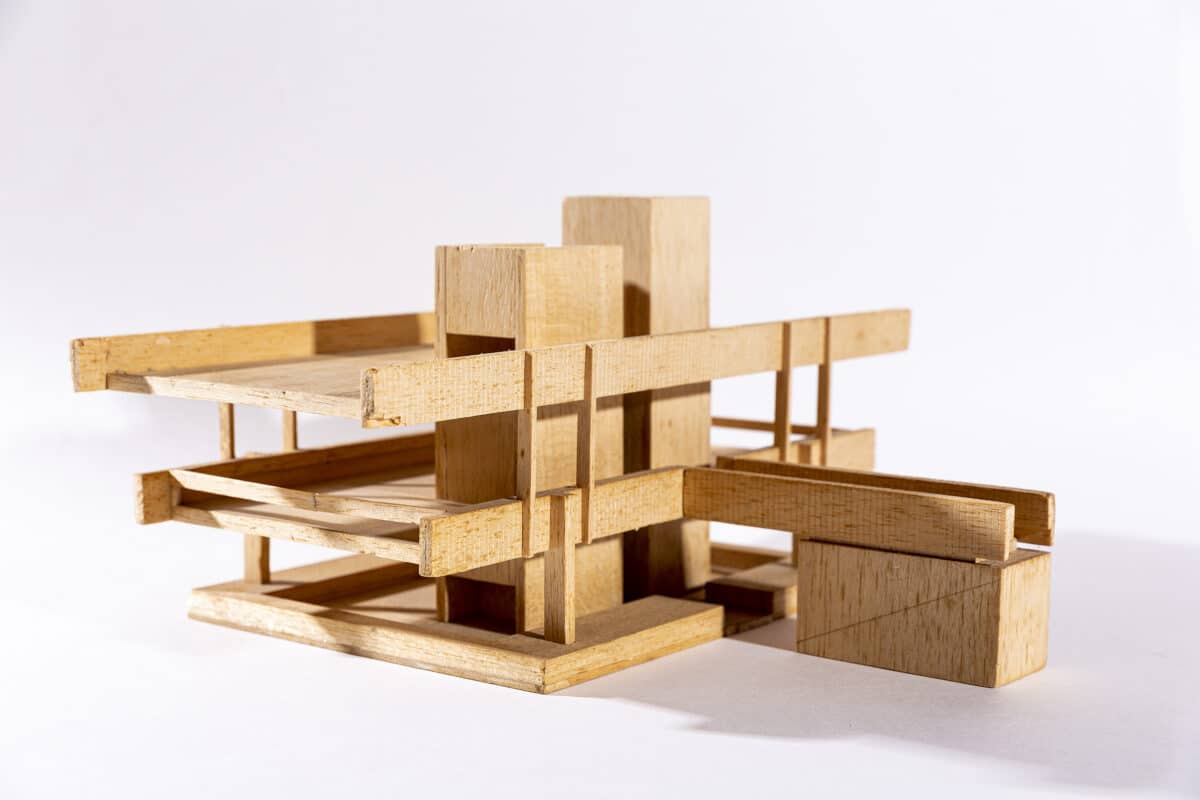
Womersley 3027
Peter Womersley, Bernat Klein Studio, UK, 1972. Balsa wood.
