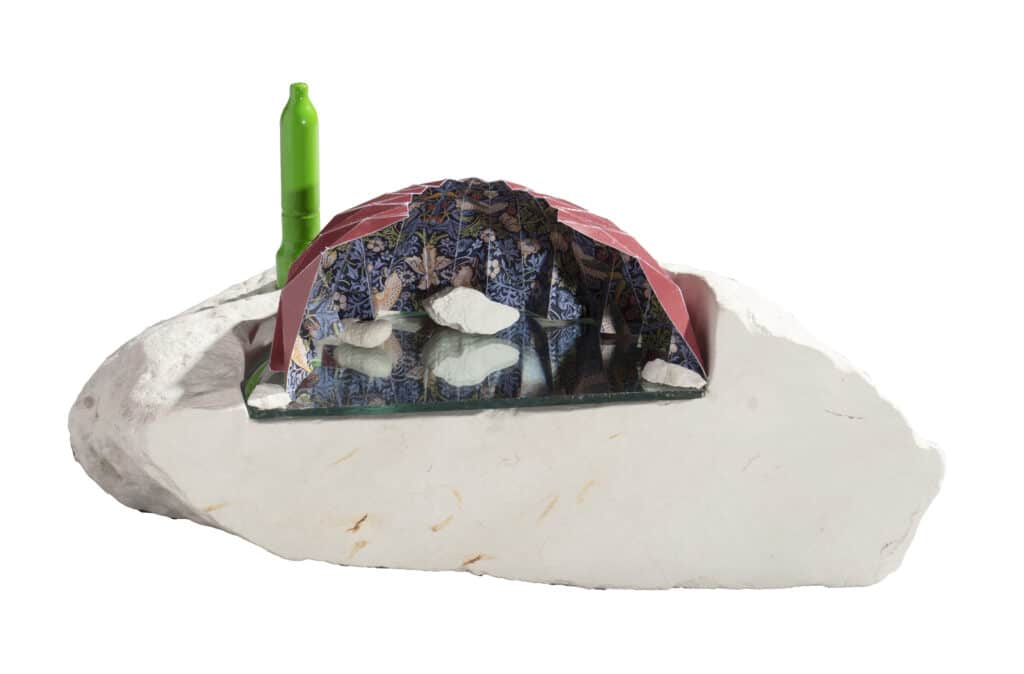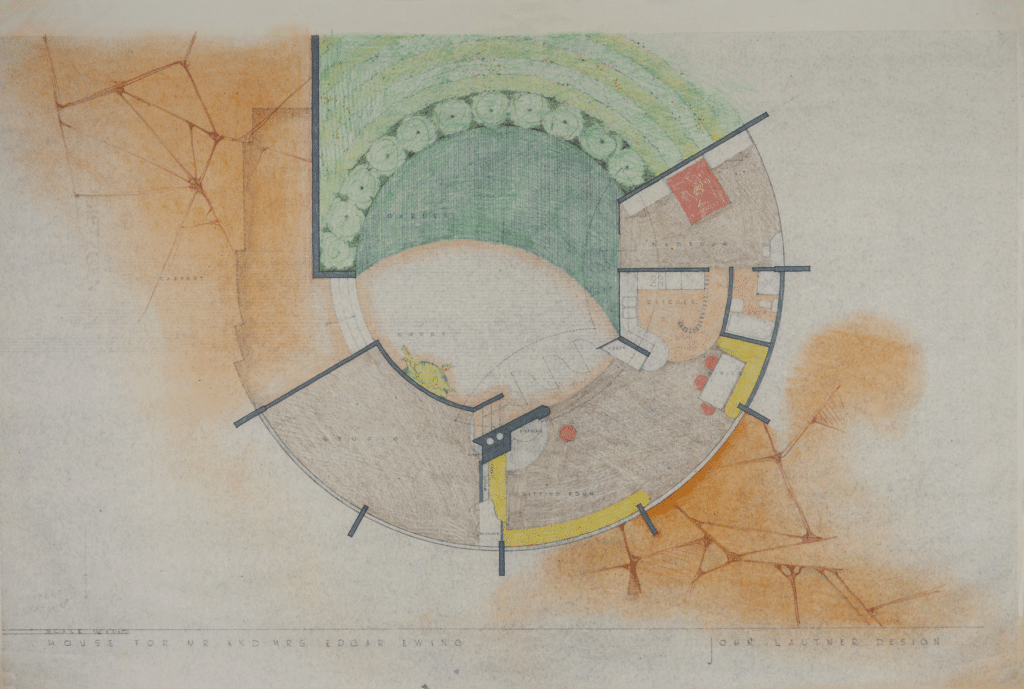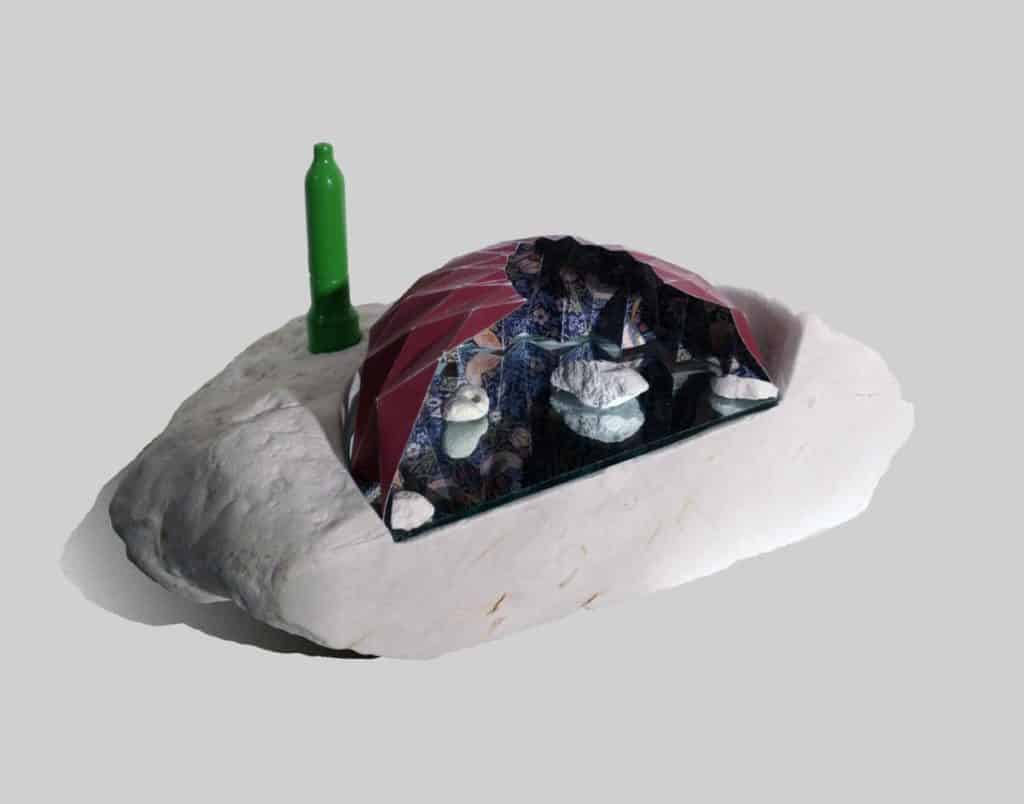Alternative Histories: Charles Holland Architects on John Lautner
8 July 2019


Strawberry Gothic Forever draws on a number of architectural fantasies. Primarily, it can be seen as an anglicised version of Lautner’s house for Edgar Ewing, a circular structure intended for the Los Angeles hills but now embedded in the chalk face of the North Downs. But it also contains other references: to Buckminster Fuller’s dreams of a lightweight geodesic architecture, to the nostalgic craft utopia of William Morris and to the high-tech fantasies of the 1960s avant garde.
Lastly, the model has an autobiographical quality, a collection of objects and reference points that we have drawn together and re-assembled in our own corner of the world.
– Charles Holland

