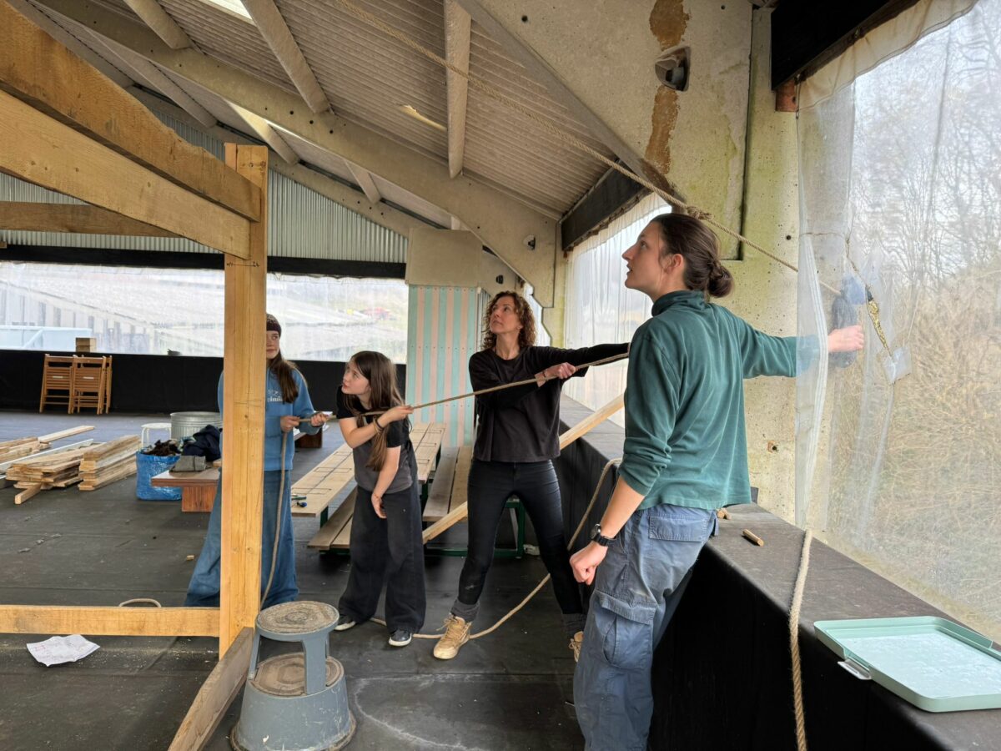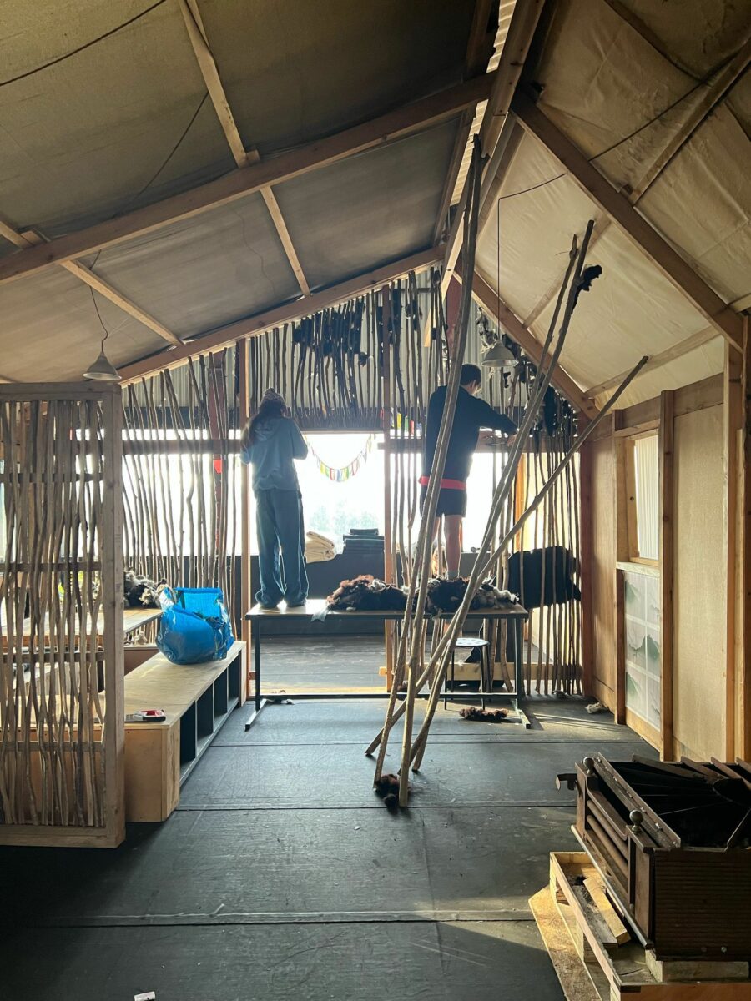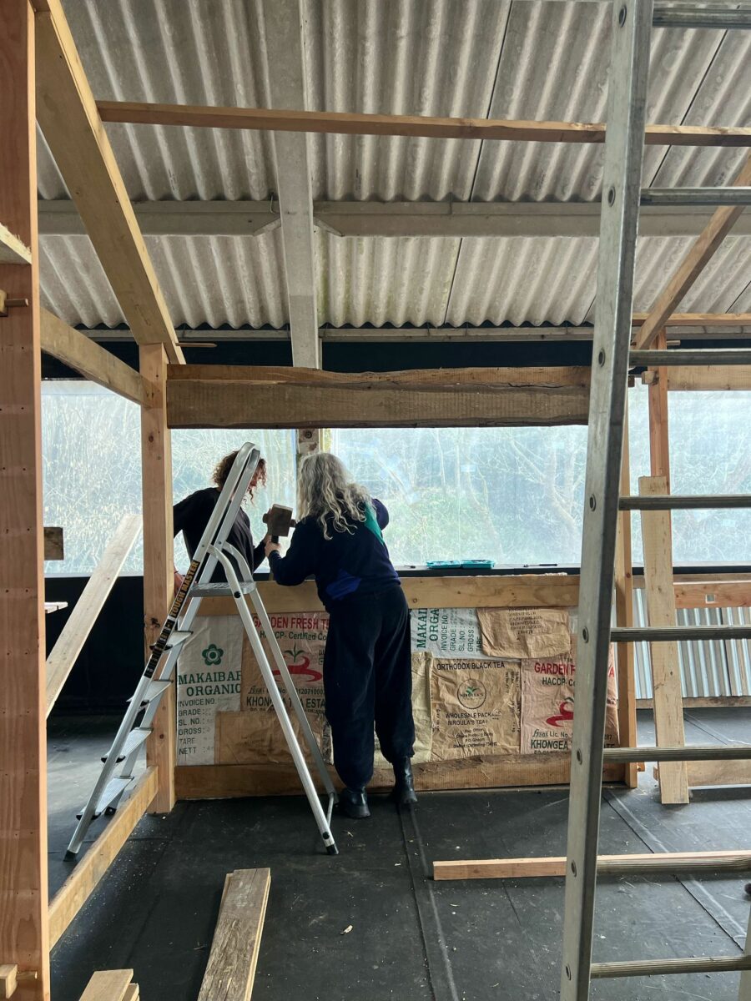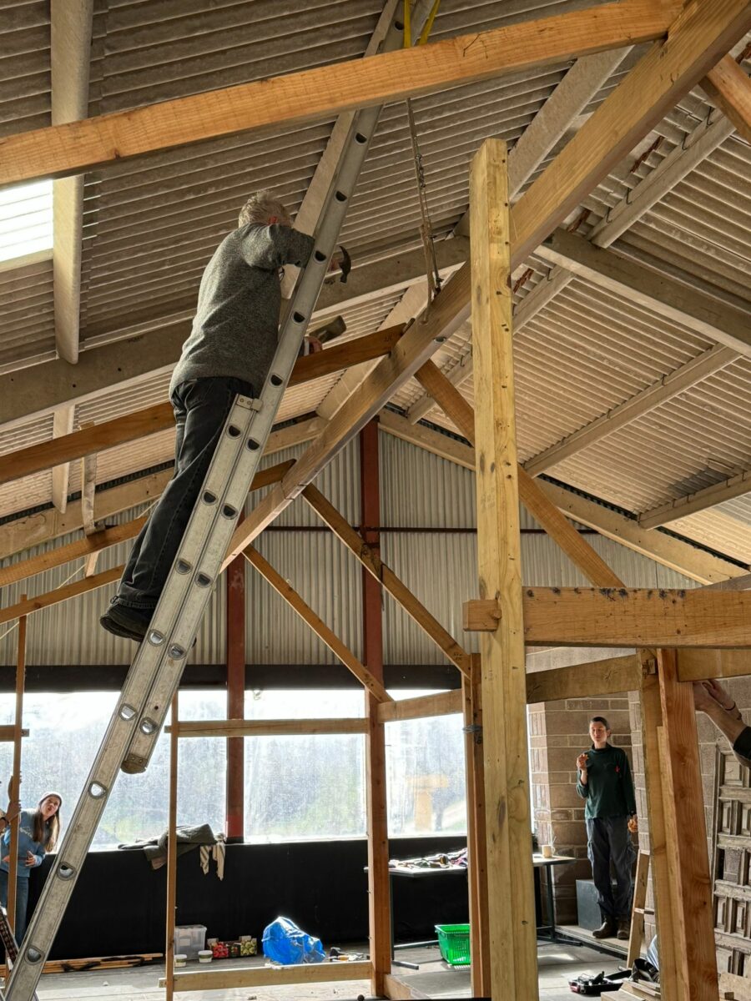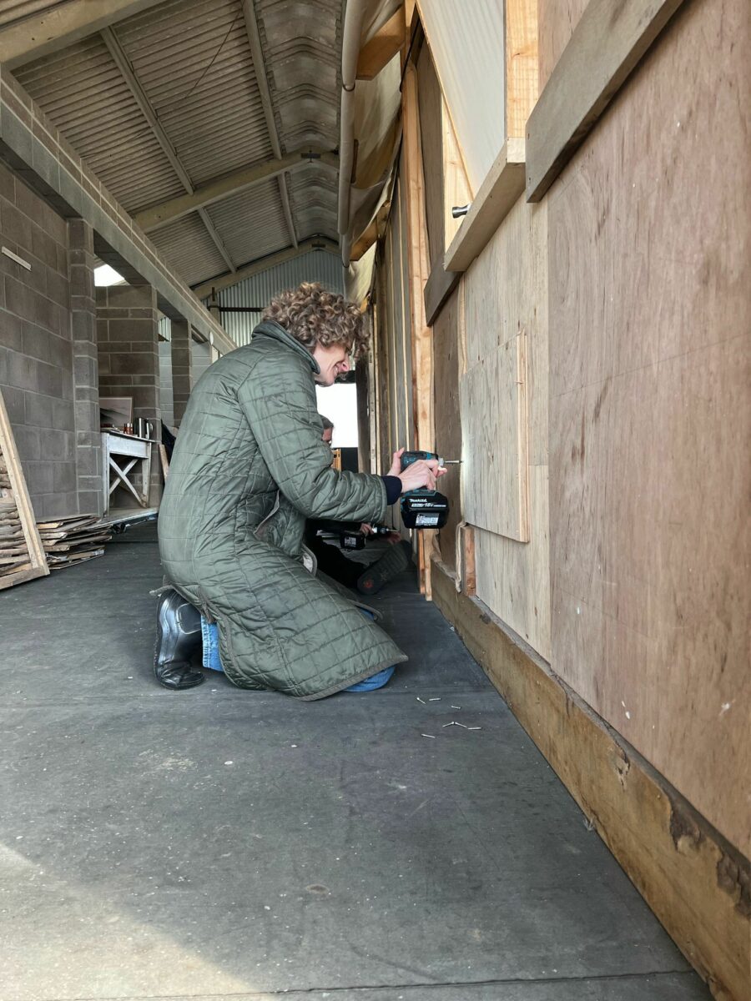Comins × Shatwell Tea House
Similar to the way the soil, climate, cultivar, and—of course—the tea maker come together to craft distinct and flavourful teas, numerous helping hands played an important role in the journey that culminated in the process and construction of the Comins × Shatwell Tea House. The most common question visitors have is ‘how did all of this come about?’—So why not put the kettle on and let us share the story.
The seed of the idea for the Tea House lies with two women enjoying a tea session: Michelle Comins of Comins Tea fondly recalls a moment seated with Kendra Matchett of Shatwell Farm around the kitchen table, immersed in discussions about bringing tea to Shatwell and constructing a simple haven for tea within this magical setting. While their previous collaborations encompassed many delightful events curated by Kendra at Shatwell such as Tea, Sound & Landscape and Sound, Tea & Architecture, it was the simple sketch of a Tea House structure on a piece of paper that gave rise to the idea of a more enduring tea experience at Shatwell.

The idea was to have a ‘building within a building’ with the Tea House being constructed in the Atcost Barn. It was at this moment that Michelle and Kendra formulated a few guiding principles that would lie at the heart of the project. Firstly, the space needed to be built with the creative and collaborative spirit that exists both within tea and at Shatwell. The second was simplicity and reuse; both felt strongly that the space should be built from materials previously owned by those collaborating on the project.
The vision was created: they would build a simple structure to provide a space for people to come and enjoy tea together. The intention was to collaboratively build a structure to reflect this vision and the multi-layered experience of drinking tea.
The Tea House welcomed visitors to take tea at Shatwell Farm for eighteen months. As envisioned, it was dismantled in Spring 2025 and awaits another opportunity to pop-up. Read more about the project, through accounts by the many hands involved, below.
i. Building the Tea House
The many helping hands that came together to build the Tea House, all contributed their time, ideas, and skills to the project. We want to recognise and celebrate everyone who gave their expertise to this unique project by hearing anecdotes that illuminate each person’s unique role in the larger story.

Kendra Matchett
Kendra and Niall are the custodians of Shatwell Farm. Kendra concentrates on events at Shatwell and is the co-founder and visionary of the Comins x Shatwell Tea House.
‘Bringing tea to Shatwell was something I instinctively wanted to do since meeting Michelle 2 years ago; but little did I know we would build a fully functioning tea house together! We made the brief simple—a structure that could be erected and dismantled with ease, using reclaimed materials, and made collectively with friends of Shatwell.’
‘The now realised tea house is more than I could have imagined. To have a place where anyone can come and ‘be’ is my idea of what we need more of in our world. I am constantly inspired by how the simple act of drinking tea can give us time and space. I am honoured that Michelle and Rob had such confidence in my ability to hold and steer the vision that finally became Comins x Shatwell. I am forever grateful and inspired by our collective dream team whose energy, talent and sheer hard work made this vision into a real tea house for us all to enjoy.’
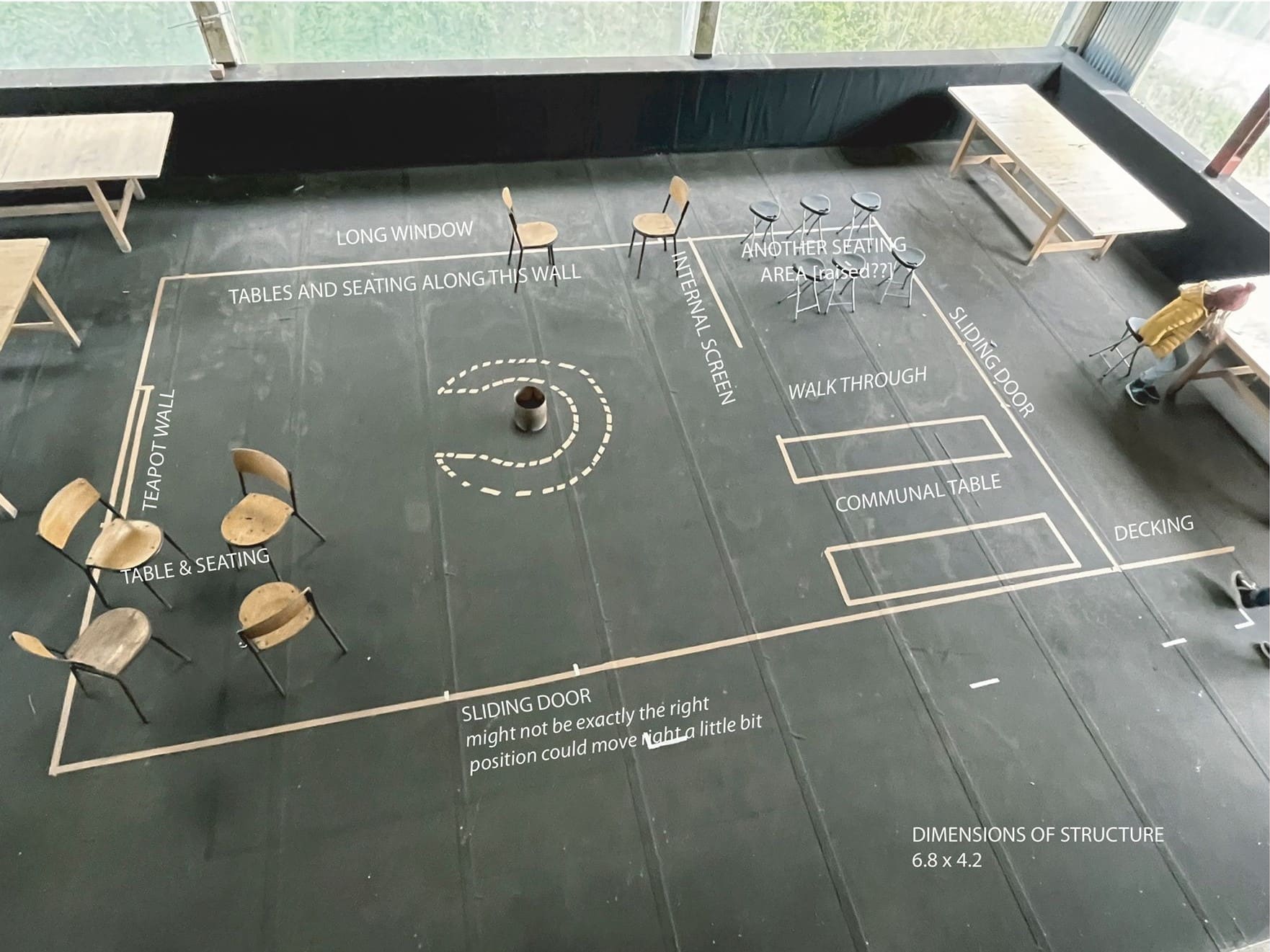
Niall Hobhouse
Niall is the custodian of Shatwell Farm and founder of Drawing Matter. He helped on building days and designed various parts of the Tea House.
‘It was great to be made to make bits of the Tea House—a threshold, or a doorhandle, here; a panel there—and then, at least to be able to claim I had ‘designed’ these things myself. The building that finally emerged is a special kind of architectural triumph—on the one hand, a powerful and different presence on the site at Shatwell; on the other, a testament to collaborative thinking (on this, my only small regret is the absence of a sharp-eyed social anthropologist—there throughout, to observe the process of design and construction, and all the intense—and sometimes, fraught—interactions of our wonderful team).’
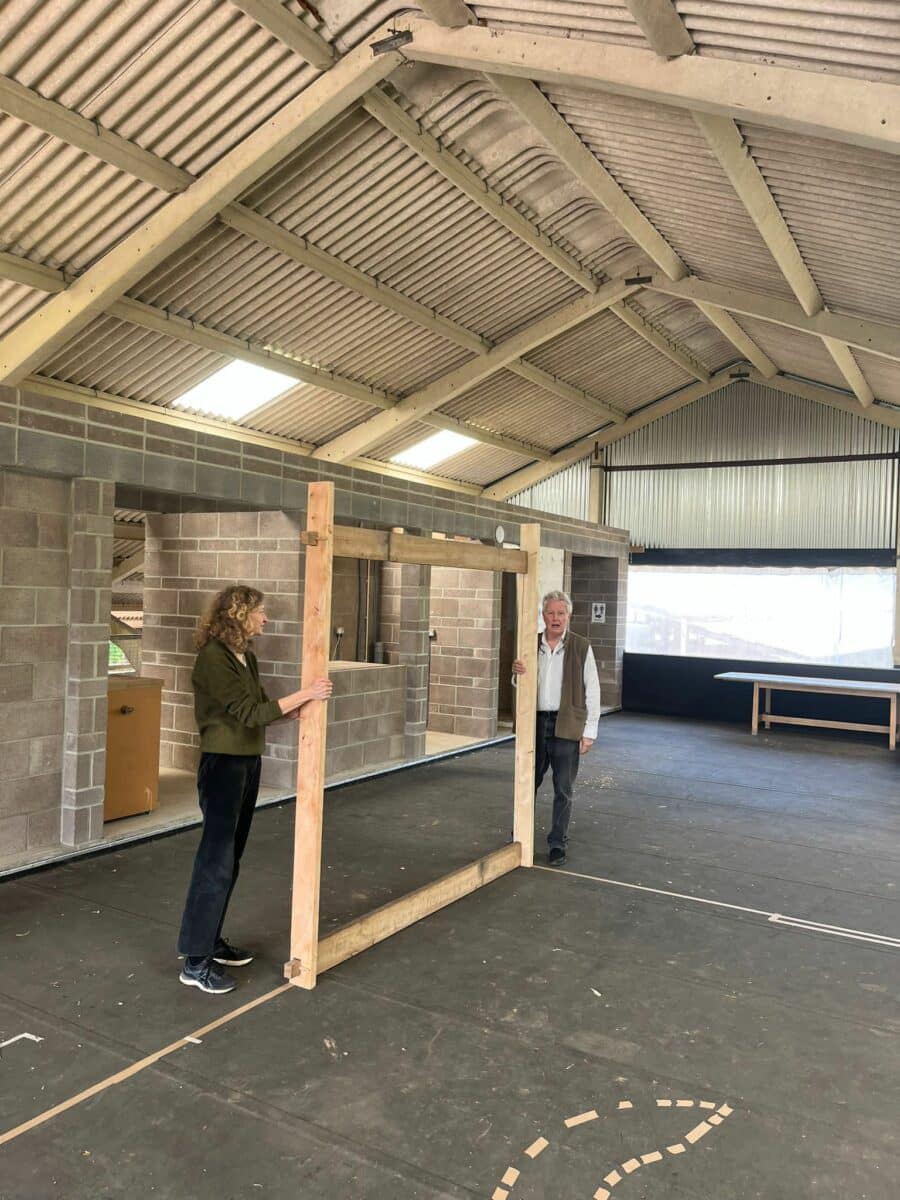
The Comins Family
Michelle Comins is the co-founder of Comins Tea House and, together with Kendra, the creator of the Comins x Shatwell Teahouse. Rob helped to build the Teahouse and designed the tea shelving, tabletops, counter, and seating. Even the children got involved in the design and making of the Japanese-inspired table for tea.
‘The first time we came to Shatwell Farm we knew it would be a perfect home for tea. Nature is close at hand, and the space has a calm, creative energy that makes you want to stop and sit a while. We used these opportunities to explore the theme of tea in nature and visits to have tea with Kendra became a regular part of my life.‘
‘When the opportunity was offered to build a Tea House here, we knew that the space needed to be built with the creative and collaborative spirit that exists both within tea and at Shatwell. The energy that you put into making tea, from plucking to brewing, is reflected in the cup and we believe that the same principles exist in building a space for the enjoyment of tea.’
‘At the heart of the Tea House design is simplicity and reuse; building from materials already owned by those collaborating on the project meant we had to be creative—avoiding that search for ‘perfection’ that often infuses into projects and lets ego take over. This approach has given the space personality and life—each corner has its own feeling, inviting the tea drinker to sit a while and get to know it, making the space feel welcoming rather than austere. These qualities are at the heart of Comins—our aim has always been to make tea more accessible and with the help of an amazing team at Shatwell we hope to open the wonderful world of tea to many more tea drinkers.’
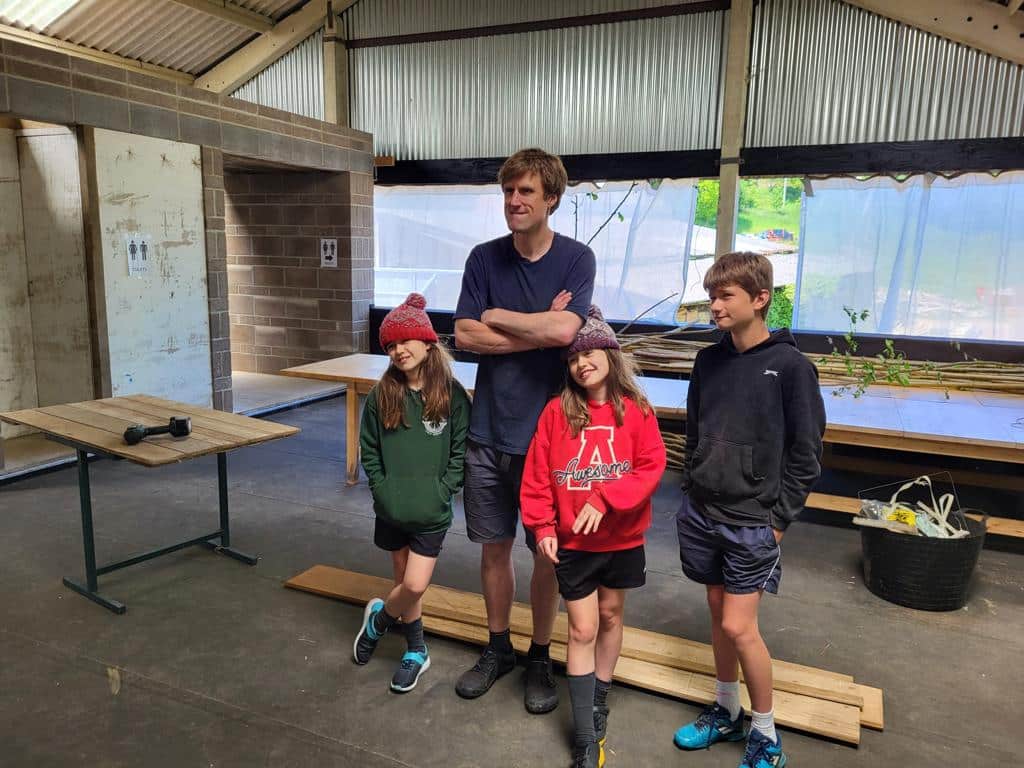
Jackie Brooks
Jackie’s background in theatre design and a freelance set and costume designer equipped her well to expertly design and install the fabric panelling and paperwork on the tilting windows.
‘I used upholstery tacks and a staple gun to stretch linen between the wooden supports. I also sewed the edges of the blind by hand as it was quicker and more accurate than finding a machine.’
‘Once the tea house was finished, I went inside and had the experience of being transported to another world. When I worked on it, I might as well have been wearing blinkers for although I made decisions about how to use the materials, I did not understand what energetic transformation to the space would happen. Being served by Michelle and Jenny feels like being held firmly and calmly in the cultures of other countries. I do journey when I drink tea and eat dumplings and cake there. The building is not the same as a theatre set as it is not the representation of something, but the thing itself.’
Jim Blackburn and The Timber Frame Company
Jim owns the Timber Frame Company, that also has a home at Shatwell. Jim designed the frame of the Tea House based on the brief that the Tea House must be able to be disassembled at the end of its life here to be moved somewhere else.
‘The overall brief for the Tea House was wide and yet something very specific. Each of the principal Shatwell crew had their own distinct ideas regarding materials, structure, and form. It took me a while to figure out how to provide an overarching structure that could provide a framework that could support, hang, spread, and insert as many opportunities for my co-creators as well as being swift to make, simple to construct, reliably strong where necessary and re-useable when disassembled. Both Niall and I had random timbers we were happy to donate, one of the challenges of the brief was to use the various resources already on-site.’
‘I came up with two distinct framing elements; posts with mortises and rails with tenons to make jointed panels. Each joint combination has a unique number and flash carved into the constituent members so they can be remarried at a later time. The making of the elements was an opportunity for me to try out an idea; to mill out large equal sections to regularise the timber dimensions (some of the timber we started with was rather random in size and species), and for the TFCo crew George, Ollie and trainee Jack to cut either tenons or mortises at the baulk ends prior to milling each post or rail board off, resulting in a very fast system of elemental conversion.’
‘I made a point of staying away from the building once it was erected to experience the whole transformation from its skeleton to what it has emerged into being. I think it has the quietness and place that the hardest parts of the brief demanded, and I’m delighted with the result, and more importantly how well we all played together!’
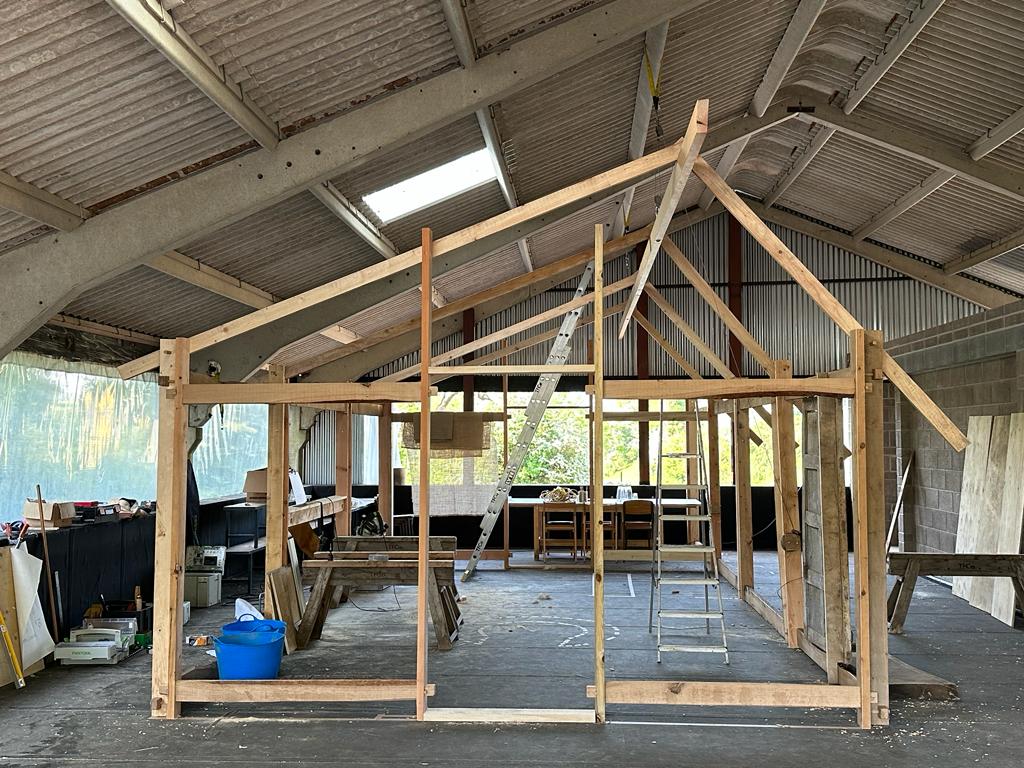
Adam Blencowe
An experienced designer, Adam worked together with the Timber Frame Company to bring the Tea House structure to life, especially with the beautiful door and the roof.
‘For my part I knew very little about Comins Tea. Michelle and I had chatted on the phone briefly and the vision she described was exciting. On top of this, the project was going to draw from the Shatwell archive of materials, something close to my heart: reuse, reinvention, restoration, the fun of foraging for the correct size of timber or roof fixing. Perhaps even greater was the fun of being part of the Shatwell project and being able to contribute and participate in this community.’
‘The big takeaway though was the cake was sublime and the tea delicious.’
Ben Critchley
Ben was responsible for the hazel wall. He personally foraged all the hazel for this special feature and constructed the beautiful area.
‘How could I say no to Kendra’s invitation in early March to be involved in the beautiful Shatwell Project once again? Cue full designer-indulgence to make the most of the given space: its apartness upstairs, the connection with the leafy and sometimes sunny outside, the predominant horizontality of the strip ‘windows’. I wanted to use hazel for structure and infill, and I got quite enthused by a design that paid attention to its position in the space: the oblong plan turned 90 degrees and occupying a bay of the Atcost, using the outside wall and roof, and a lot of hessian. In the end, we collectively decided against this approach at our meeting in mid-April: the Tea House was to be a freestanding structure within the larger space, not fused to it, costs also had to be minimised by re-use of materials on site.’
‘Then, much to my relief, Jim stepped in to provide the framework structure and my scouting for suitable hazel wands had led to scrambling about the steep banks of Higher Hadspen’s lanes wielding my electric pole saw and loopers: painfully slow and would evidently be a nightmare to gather enough for the whole structure… We installed the hazel at the south gable wall. They were graded by length and straightness and with Niall’s help screwed and nailed into position over a couple of evenings. The result is a triumph for all concerned!’
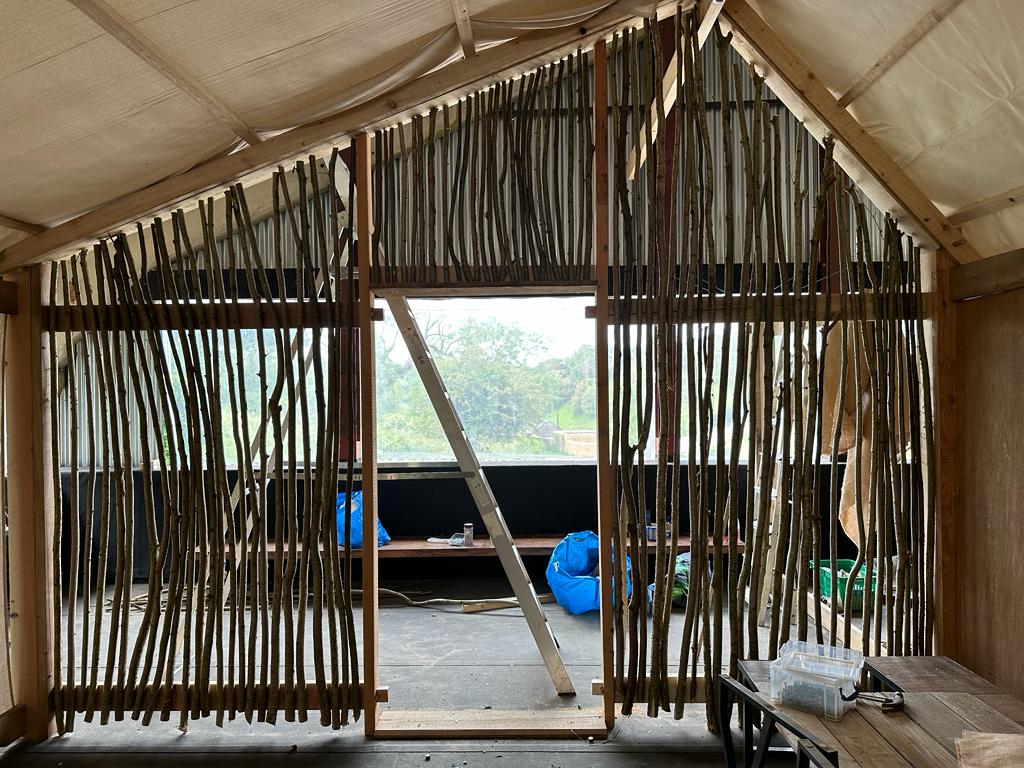
Lucas Wilson
Lucas Wilson was once the site manager for Shatwell. With a background in architecture and carpentry, Lucas volunteered skills to install the main structure.
‘It was a pleasure to come back to Shatwell for a glorious week of work with our ever-changing crew. I was first occupied helping the timber frame gang raise the frame and then with piecing together walls, doors, windows, and furniture using pieces scavenged from the piles below.’
ii. Illustrating
Mariko Argua West
A long-standing friend and collaborator of Comins, Mariko is a talented illustrator and responsible for the drawing in the Tea House.
‘I was honoured to add some finishing touches to this beautiful wooden tea house in the form of handmade Japanese Noren (fabric room dividers) with illustrations to match the Comins brand. The illustrations were also applied to a few fabric walls to make it feel like a true home for Comins tea.’

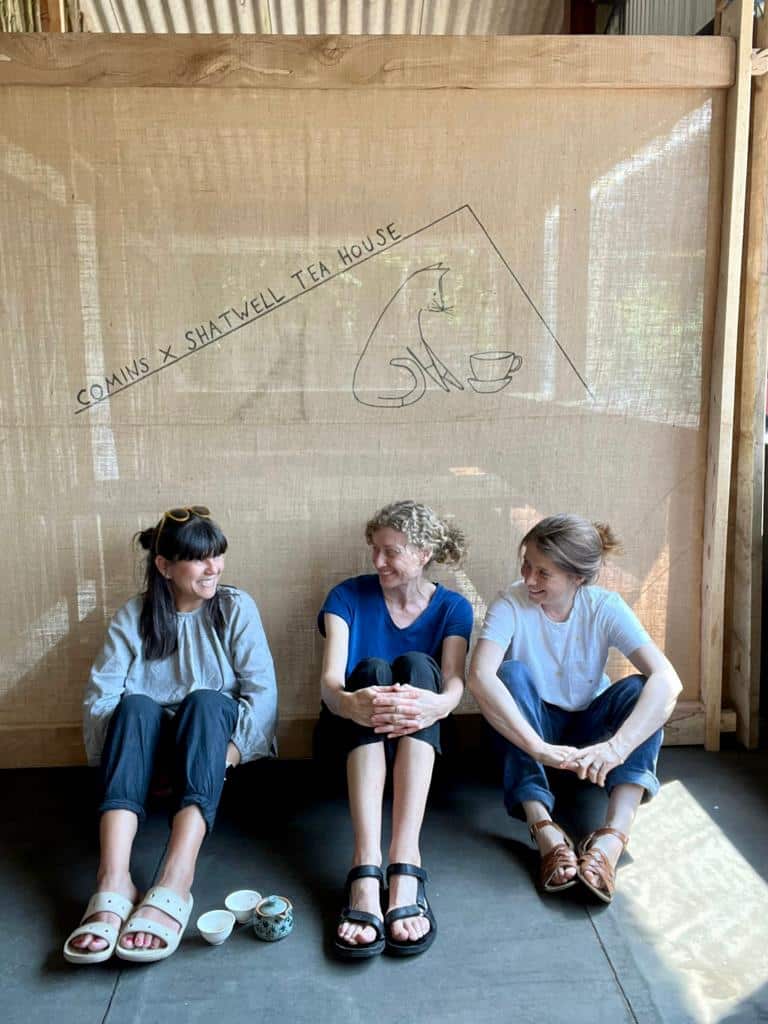
Matt Murphy
Matt is an award-wining British illustrator based in Dorset and designer of the wonderful posters inspired by tea in Japan and Korea that are posted on the sides of the Tea House.
‘”I wish I could recreate your tea shop at home” These words are what formed the beginnings of an idea that Michelle and I discussed over a year ago. We wanted to create illustrations that people would see on the walls and then have the chance to take them home to create their own tranquil area in which to enjoy their tea, the illustrations would be inspired by the regions but also give of a feeling of calm – the feeling of the illustration was all important.’
‘[A few years later], I discovered that a Tea House was being constructed at Shatwell Farm, and that Michelle would like the illustrations on show there. The perfect opportunity had arisen to create the work. As they [the Comins] travelled around [Japan and Taiwan], I used their photos as inspiration to create the first two of four illustration. Japanese lettering sheets pasted onto a wooden door, I spoke to Michelle and quickly learnt that this has always been a dream of hers to create in a tea shop.’
‘I am hoping we’ve added to the structure in a positive way that helps it sit in its imagined environment. I’m looking forward to the next stage now creating the prints to sell and creating the next two.’
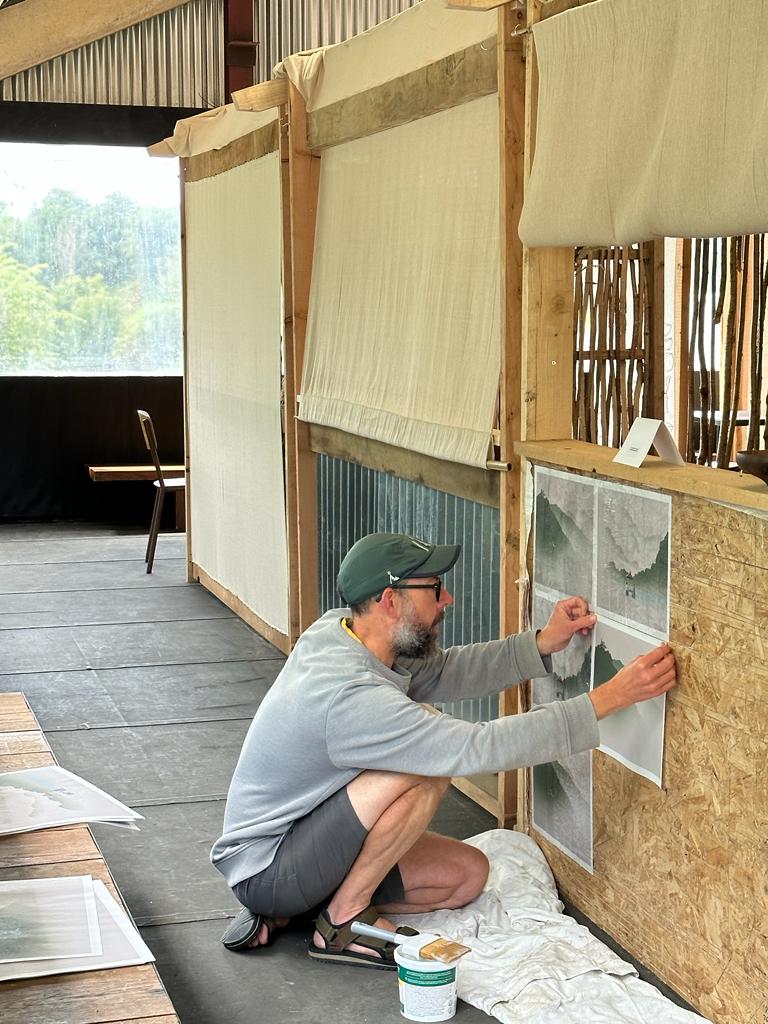
iii. Wintering
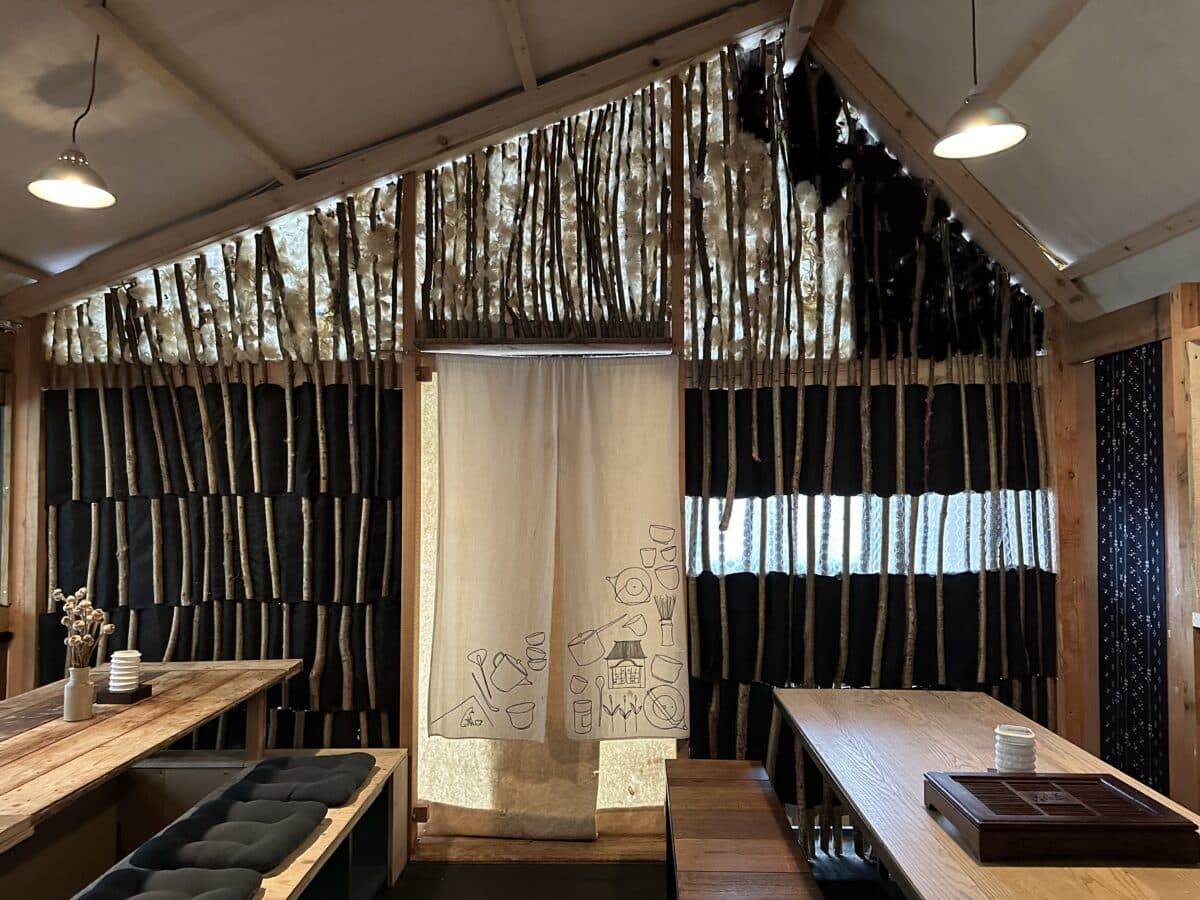
Laura Evans
Laura Evans of Howland Evans Architects is senior lecturer and joint course leader at the Department of Architecture and Landscape, Kingston School of Art.
As the teahouse’s first summer drew to a close, Kendra and Michelle contacted me to start a discussion about how it might be ‘wintered’—equipped simply to provide greater thermal comfort for all users in the colder months, while also being easy to reverse.
Questions of comfort and seasonality are something I have been interrogating through my teaching at Kingston School of Art—where I lead Studio 3.3, 20°C, with Douglas Murphy—as well as via longstanding research into the climatically responsive architecture of the post-revolutionary period in Cuba, and of course through my practice with Howland Evans Architecture.
Our initial discussions focussed on the concept of prioritising heating the body rather than the space—an idea borrowed from Japanese tea houses—whilst also lightly clothing the structure’s own ‘body’ to retain some of the heat emitted both by the new portable brazier baskets that Michelle had sourced, and by the bodies of visitors, hot tea, and dumplings. At the same time, it was important to all of us that visiting the tea house remained an experience through which one is placed in close contact with nature and the passage of time and so the aim was not to make a space which was truly ‘inside’, but rather one where we sit, to use Daniel Barber’s phrase, at ‘the edge of discomfort’.
Working collaboratively using materials at hand had been an important organising principle throughout the design and construction of the tea house to-date, and so we decided to begin with a long roll of charcoal grey felt I had left over from the staging of an exhibition, and some mylar emergency blankets from experimental student work. We met at Shatwell Farm in October 2024 to begin a collective wintering process, joined by Jenny, Niall, Rob, and Jackie.
Loosely inspired by Joseph Beuys ‘Plight’ (1985) and the long tradition of home textiles as visible insulation, the felt was woven through the lower part of the open hazel screen wall to reduce the movement of air through the space. The emergency blankets, which are designed to reflect back the heat generated by a person’s own body, were draped over the existing semi-opaque linen roof covering (creating a logistical problem solved by the repurposing of a bamboo cane as a pseudo-javelin!). Although their technical performance would have been greatly increased if they were used internally rather than externally, there was a sense amongst parts of the group that the atmosphere of the interior should remain ‘natural’ in both summer and winter modes. Niall found some unused woollen blankets and swing-arm curtain rods which we used to create an additional insulating layer to the terrace entrance, and Kendra sourced some local sheep’s wool to plug the gaps in the waney edge timber cladding behind the teapot shelves, above the felt, and in various other parts of the structure. The final touch was provided by Rob, who fitted a series of simple windows that can be removed come summer, allowing the teahouse to open up to its surroundings once more.
Of course, regular tea breaks were an important part of the process. As the work progressed, the interior of the tea house became darker and more introverted. A new, winter character began to emerge—soft acoustics, low lighting, the steam from hot cups of tea and plates of dumplings now visible in the air. As this seasonal ‘dressing’ ritual came to a close, the work of getting to know this new space began. Now, on the other side of winter, thoughts turn happily to long summer days and the slow shedding of layers begins.
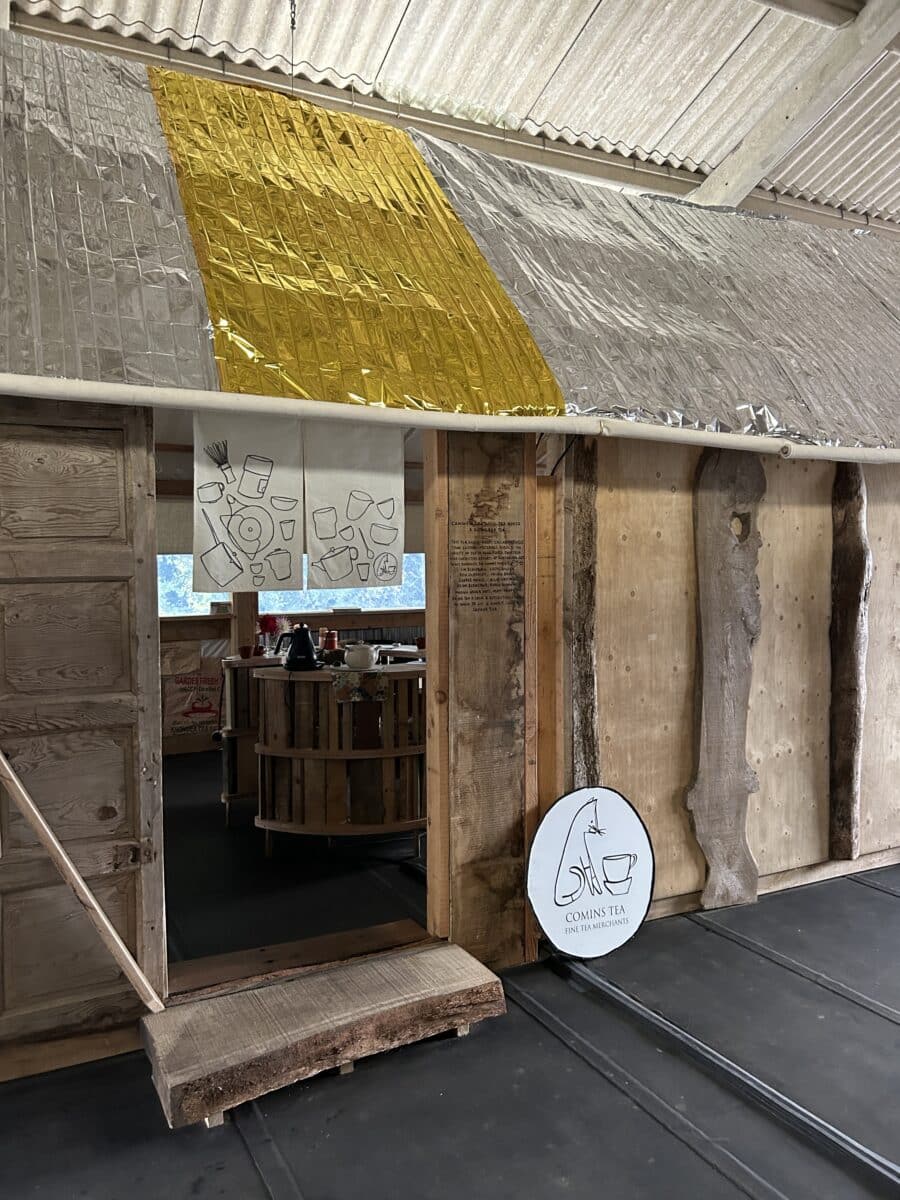
iv. Visitors

Leif Findlay
Leif studies Classics at Oxford University and was the intern at Drawing Matter in July 2023.
‘I first walked into the Tea House during my introductory tour of the Shatwell site and was immediately obvious that both Kendra and Niall were very passionate about the space. The charm was apparent, but it wasn’t until having my first of many cups of tea inside that I appreciated the value of the strange building-within-a-building fully.’
‘A few weeks after my first experiences, working on starting up this very article, I spoke to a young couple about their experience of the space (and the tea). They said that they had been taking Friday afternoons off for cultural experiences, and that for them this was a sort of enrichment equivalent to visiting a local gallery. Regulars, of the Bath branch, they had been enticed by pictures of this strange structure on the Comins Instagram, and wanted to come and investigate this wooden shack in person. They explained to me their comfort in the homeliness of the space, and the fact that they had managed to find it so quickly because the sounds of life had drifted down to the car park from the top floor of the Atcost. It was encouraging to see the ‘customers’ so in tune with the vision for the project.’
‘I didn’t quite manage to make it through the menu while I was there, but all the better to give me a reason to return.’
Anja Segmüller
Anja studies History at the University of Oxford and was interning at Drawing Matter in August 2023.
‘I started working on this article on the Comins x Shatwell Tea House even before I had the chance to step inside and experience the tea offerings. When I eventually had the opportunity to do so, the place felt immediately familiar as I had already heard and read so much about it.’
‘During my initial visit, I opted for the ‘Moonlight White’, a Chinese White Tea variety. While Michelle carefully prepared each tea individiually, she explained to us where the tea is from, how it was grown, how to prepare it according to local custom and shared with us her travel stories learning more about the different teas and cultures. Her warm and welcoming manner added an extra layer of significance to the experience and, with her guidance, I was able to appreciate the changing flavours of the teas to their fullest. The cold, rainy weather in Somerset is almost forgotten in the coziness of the lovingly built Tea House and the hospitality that awaits there.’
Brendan Woods
Brendan is an architect and professor.
‘I had thought it a pleasurable experience to invite Kenneth Frampton to visit Shatwell to meet Niall Hobhouse and see the architectural drawings and the buildings. But perhaps the greatest treat was lunch in the new Tea House presided over by Michelle which was quite breathtaking as one delicate and aromatic tea followed another. Three lines from Alexander Pope swam into my mind as we imbibed these sublime teas:
‘On shining altars of Japan they raise
The silver lamp; the fiery spirits blaze…’
‘And the tea house a delightful concoction of willow branches and odd bits of wood cunningly contrived to spirit one away from this remarkable Somerset valley to another world.’
v. Dismantling
In Spring 2025, over a weekend, the Tea House was dismantled. Its framework has been stored for the future while the wall panels will one day be re-made with a new group of collaborators.
