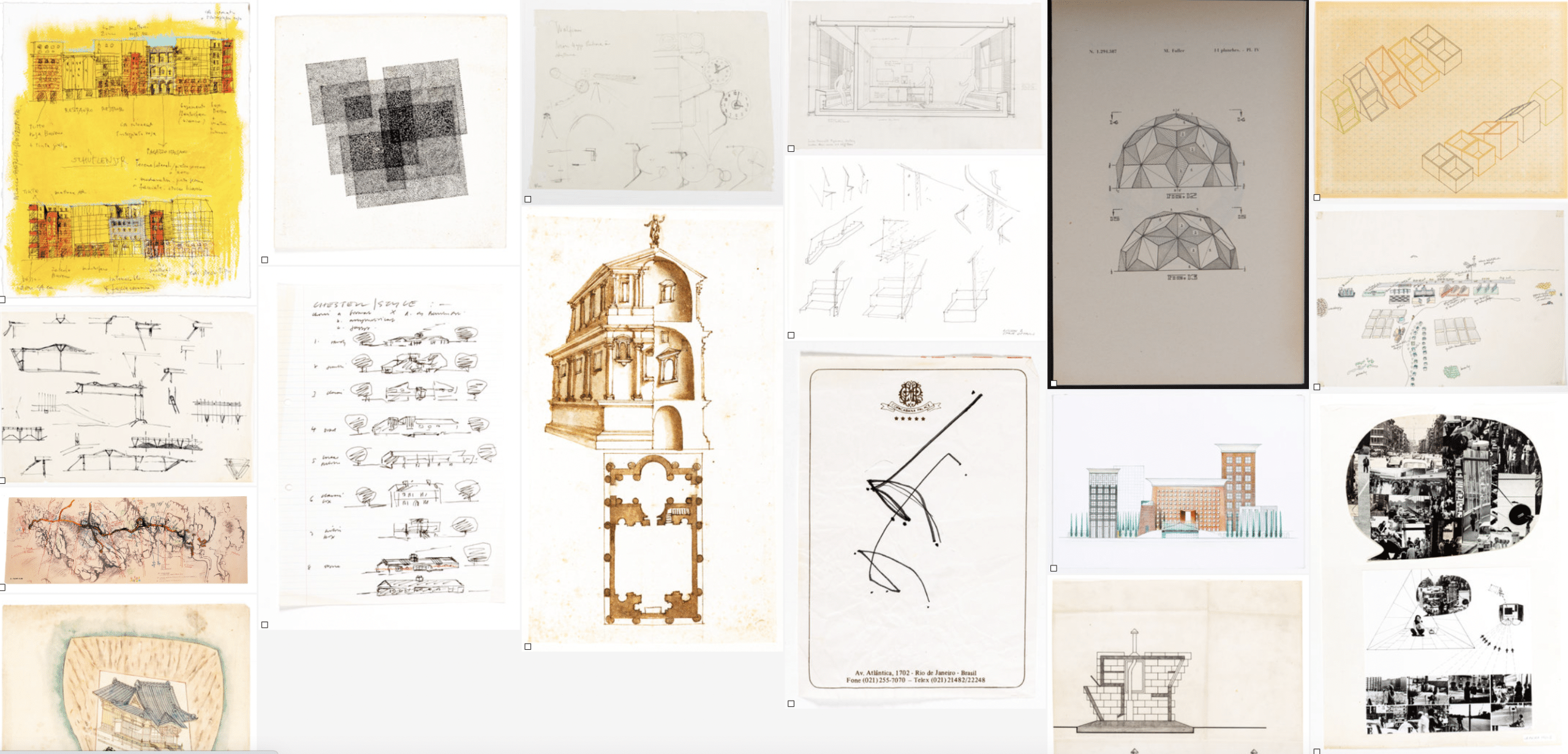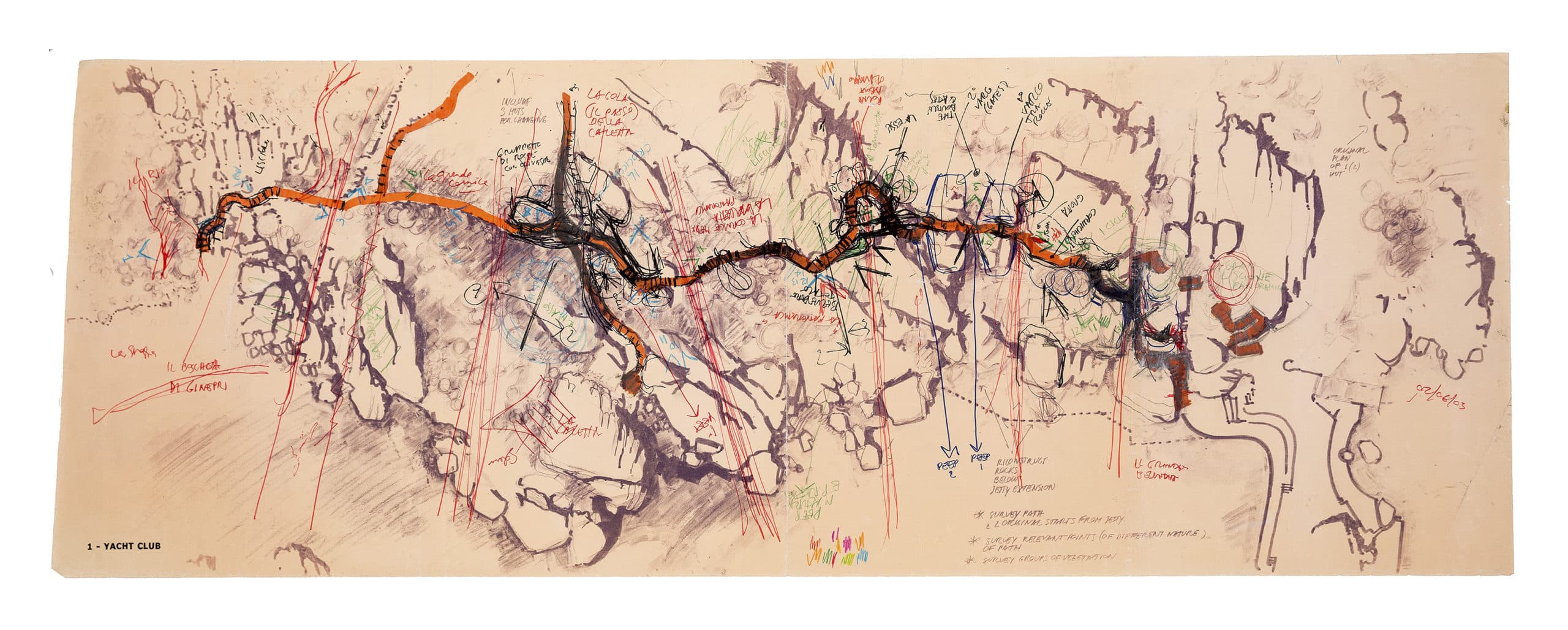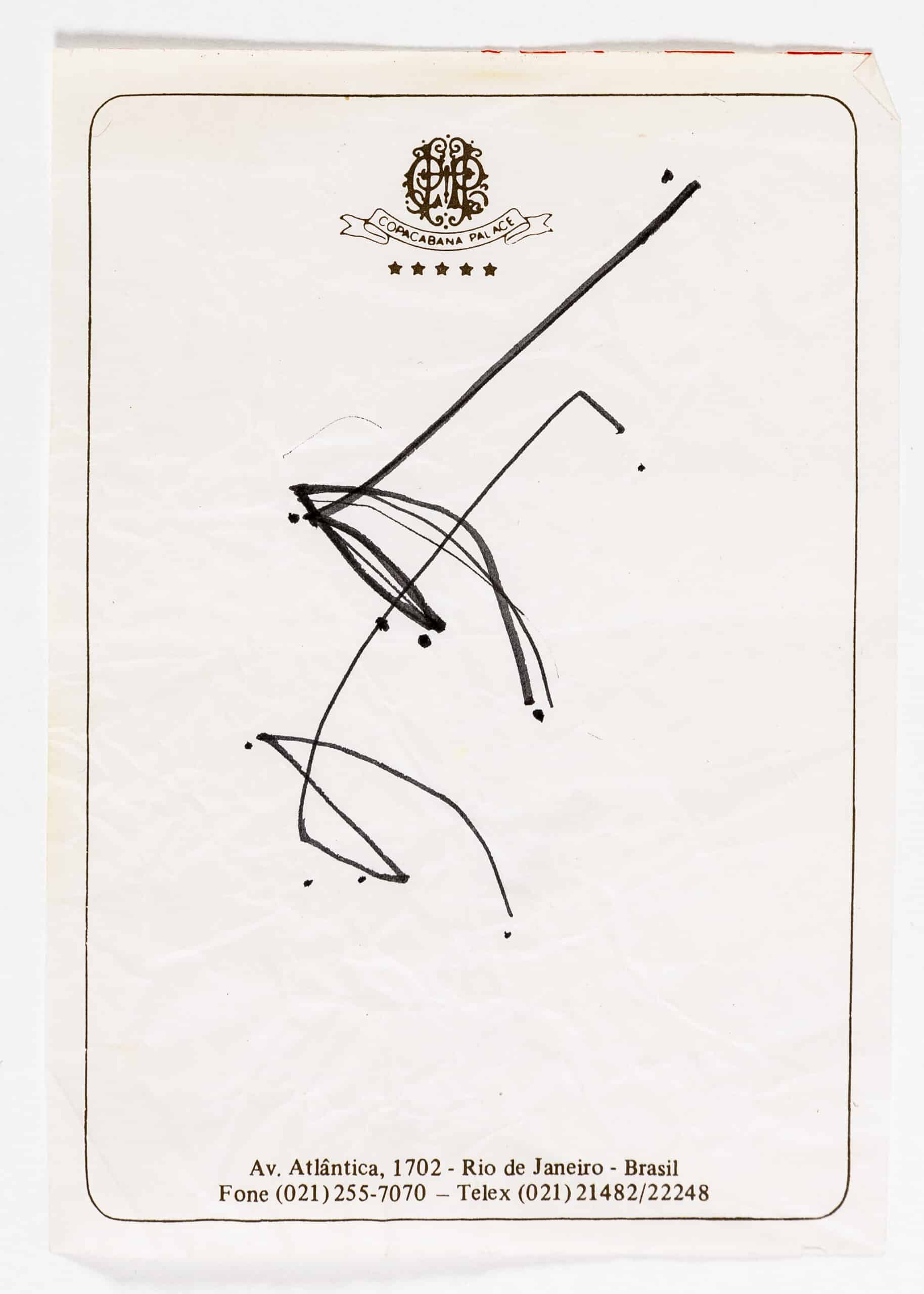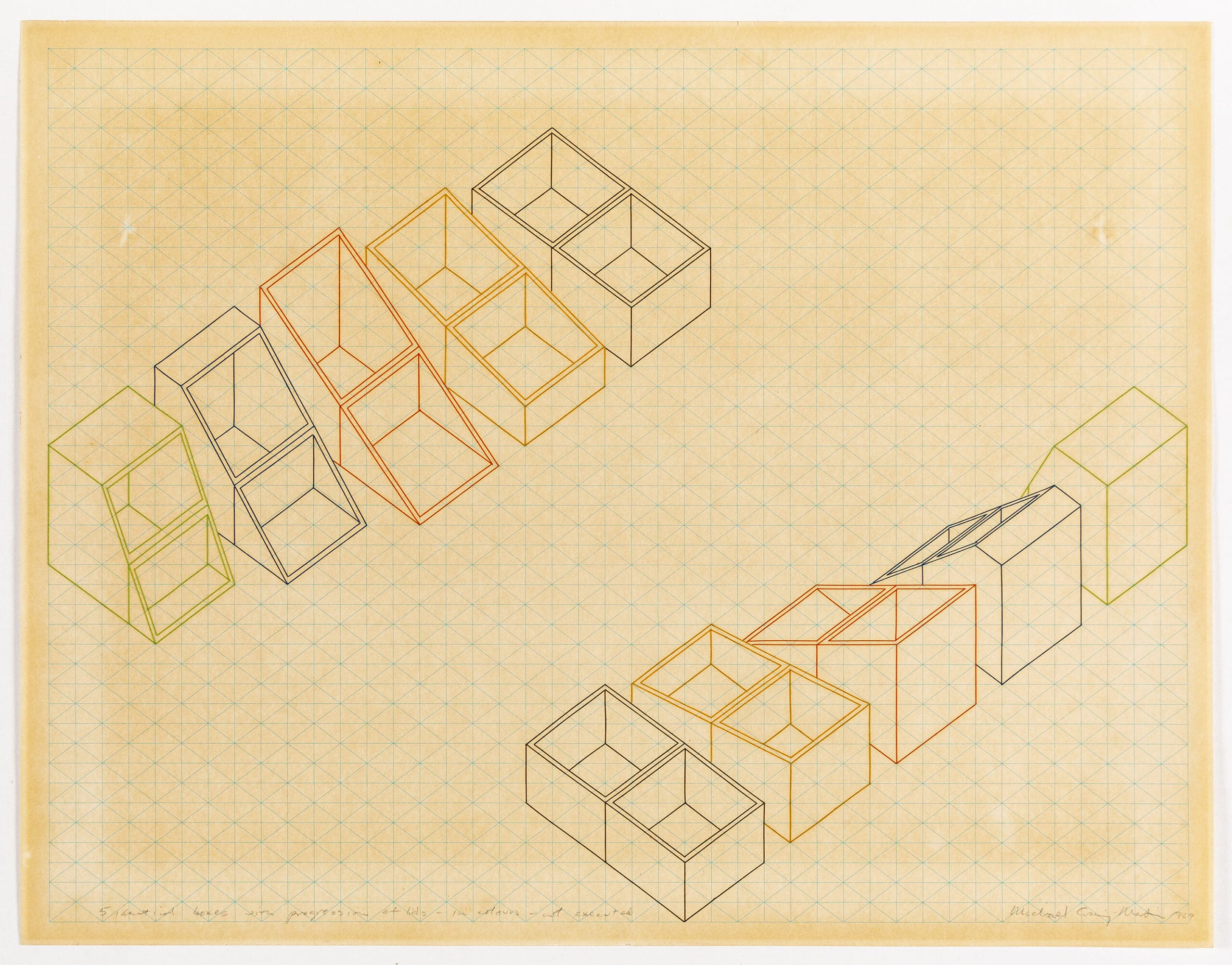Drawing Exercises: Design Process
– Matt Page and Fernando Poeiras
This post is part of a series of Drawing Exercises developed by Fernando Poeiras (ESAD.CR/LIDA) with Drawing Matter. Find the introduction to the series here.
The following exercises simulate different aspects of design processes. They refer to drawings from the collection included in the lightbox linked here, but can be adapted to other drawings in the collection.

Pre-design
Before the process of design can begin, the designer needs to understand the parameters of the project—which may be revised or expanded as the project develops. How these are understood takes many forms: the facts must be understood (the programme, the budget, the brief), but, most importantly, the designer’s approach to these variables must begin to germinate, initiated through visits to the site, sketching, and taking notes.

Recognising constraints
Most architecture is ‘site specific’. Analyse Ponis 2921.1 & Unknown Japanese 2955 to understand the properties of their sites. Translate one project to the site of the other and redesign it for its new site.
Drawing as research
Drawing can be a research tool. Observe and reproduce Rossi 3023 trying to understand what and how the architect is studying.
Budgets
Every project has a budget. Estimate the approximate cost of James Gowan’s Tool Shed (2488.1) and redesign the project with half of the budget. Draw the decisions you make and the redesigned building.
Beginning with a programme
Analyse Siza 3133 and identify the possible programme. Annotate a reproduction of the drawing, or redraw elements. How would you address that programme?
Other research tools
Drawing can be used in combination with other recording tools. Use your mobile phone to photograph and video your surrounding area. Use this recorded information to create a guide for a visually impaired person, combining drawing, sound and olfactory cues. (See La Pietra 1761).
Schematic design
Following pre-design research, and often in tandem with it, is exploration and visualisation through models and drawings, and other means. Schematic, iterative sketches can be significant methods for organising information. They can also invite the consideration of different solutions to a problem.

Subtraction and addition
Subtract information from Starck 2762.3 drawing until you get a sketch.
Add information to Hadid 3077.1 or Chernikhov 1377 until you get a suggestion of a design for a building.
Different solutions
Explore different solutions. Continue the sequence in Gowan 3335 imagining other architectural styles’ solutions.
Continued research
Research is an on-going task. Some drawings refine research. Recreate Willem Jan Neutelings’ typological study (3000.5) by surveying your surroundings or the site of one of your projects.
Iterations
Copy the Asplund 3372 or Arup 2773.8 organising the sketches into the order that you think they were drawn.
Modelling
Design needs visualisation and modelling tools. Add two sections to the drawing (1542.1.3); build a maquette of the drawing in plasticine.
Communication
It is necessary to communicate with the client to discuss and get approval. Discuss through drawing with a friend why Fretton 2886.10 is an effective or ineffective communicative drawing. You can’t talk or write, only draw to communicate.
Design development
Once schematic designs are laid down, details, structure and materials are refined into drawing sets and specification documents. These exercises explore this developmental stage of the design process.

Choosing materials
Make a paper model of one of the five boxes in Michael Craig Martin’s drawing (2038). Choose a different material—concrete, glass, wood, etc.—and make a drawing explaining how to construct the box.
Measurements and scale
Bodies are natural measurements for designing. Imagine that the hands in Stirling 3439 are 3x size. Draw the transformations in the project.
Designing structures
Build a selection of Fuller’s patent drawings (2246.11a) in plastic straws at a small scale (hand) and a large scale (arm).
What team would you need to build it in wood?
