Ephraim Joris
MONOLITH DRAWINGS
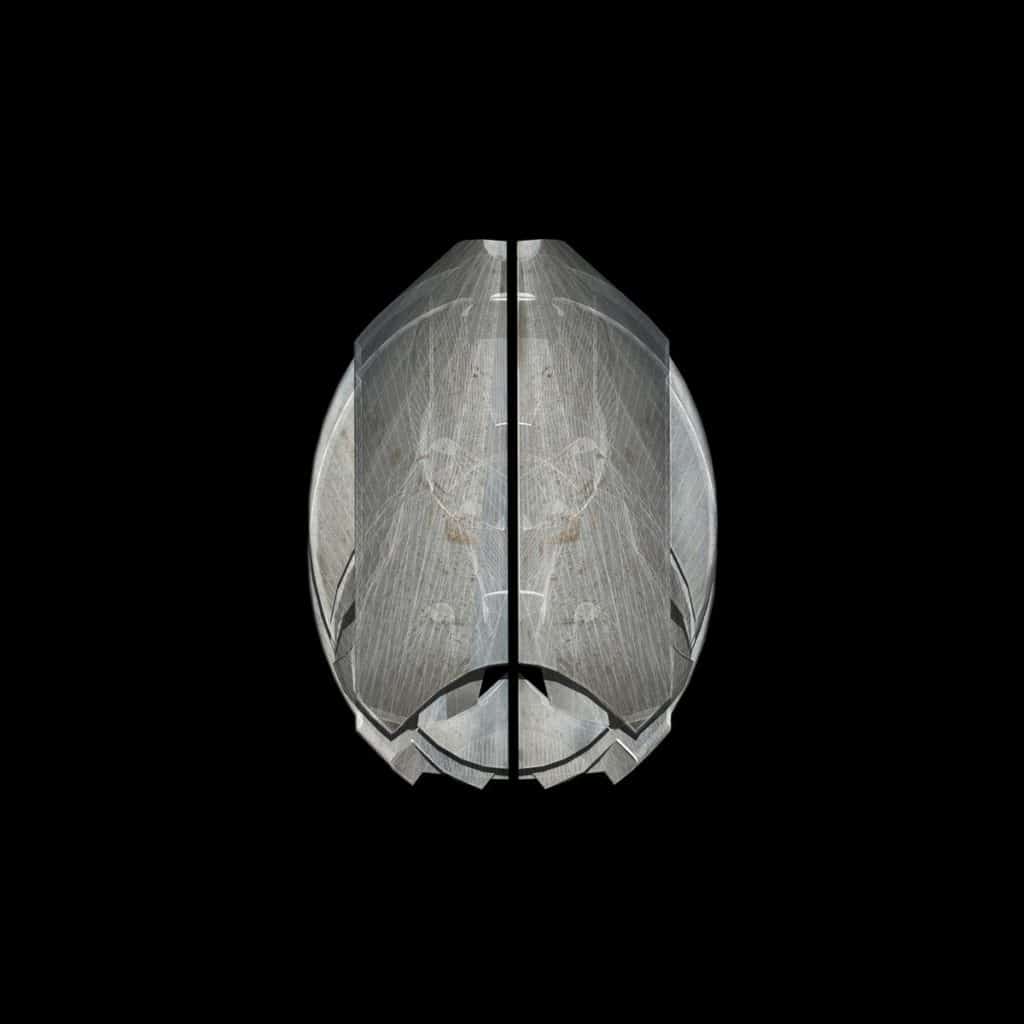
The idea of the Monolith Drawing was developed during my doctoral studies at RMIT. The PhD process allowed me to reflect on my architecture practice as part of AP [Architecture Project] contemplating the idea of history as the experiential content of speculative architecture. During this research I established a drawing protocol titled the ‘Monolith Drawing’ with which I ‘recollect’ historical architectural drawing methods to nurture a merger between the study of old work and the production of new work. In our practice we work on renovation and restoration projects. The research complements such practice by allowing a working-through of the idea of historical architecture. Each drawing redeploys two ancient production techniques: each Monolith is carved ‘ex uno lapide’, and using principles of stereotomy (although in a digital enclave) to cut into the digital solid. The resulting Monoliths don’t want to refer directly to historical styles or types of ornament, but rather to exist outside systems of historical classification and taxonomy, to remain somewhat anachronistic, like time misplaced in an object.
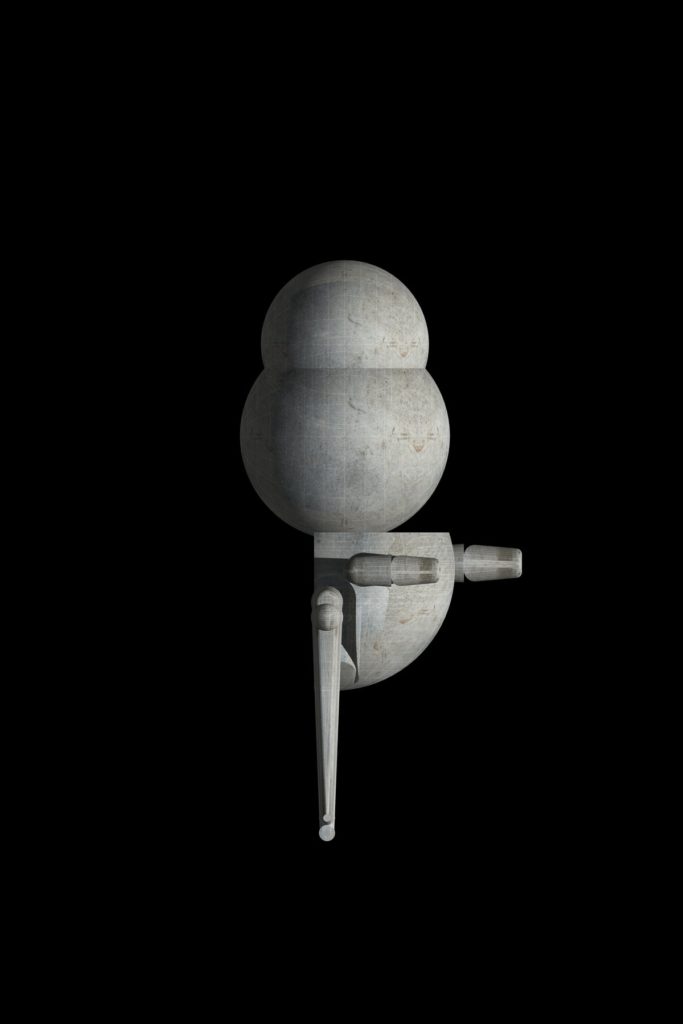
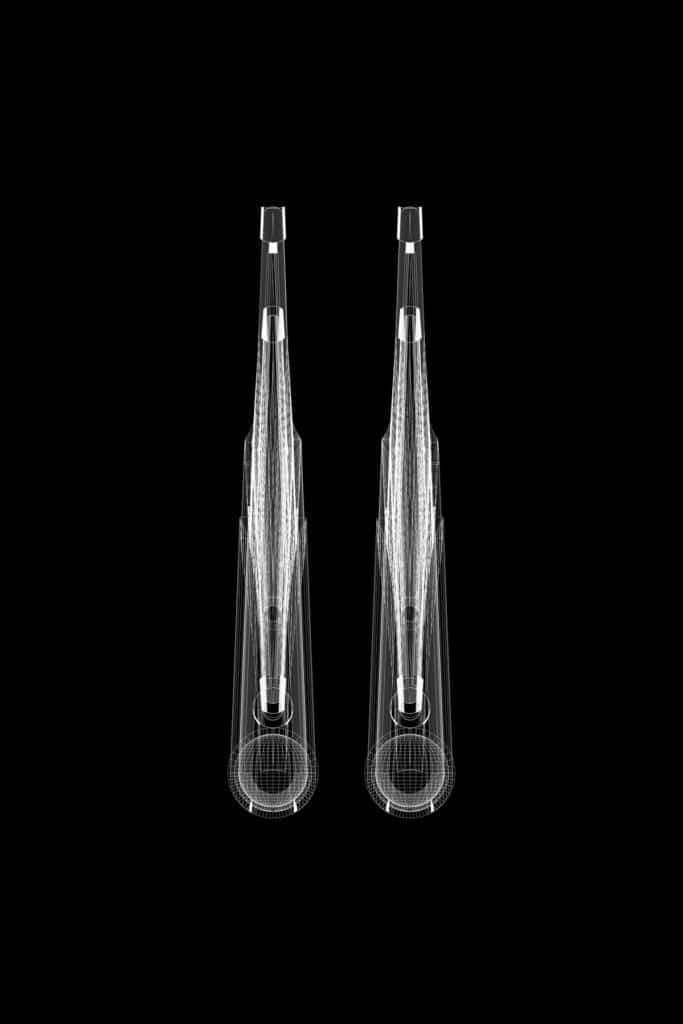
Robin Evans once said that architecture always exceeds its representations, for every architecture meanders through different stages of being image. As architects we predominantly produce images, most often with clear representational capacities to describe something yet to be constructed. Such drawings exist as notational constructs, driven by professional codes, to allow us to conceive architecture as an empirical object. The Monolith Drawing deviates from such vocabularies, allowing the drawing to function as a laboratory, a place to study and learn from everything that is architecture. New architecture is born out of this.
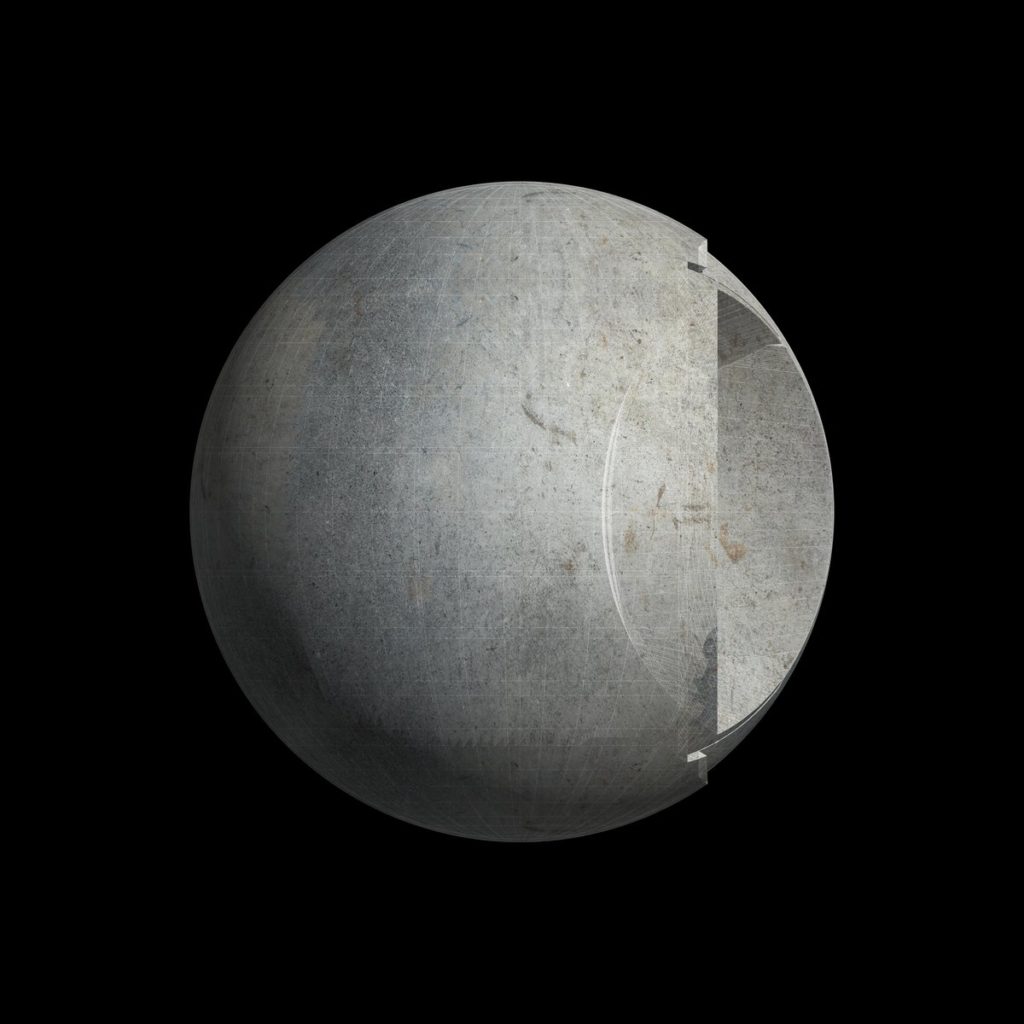
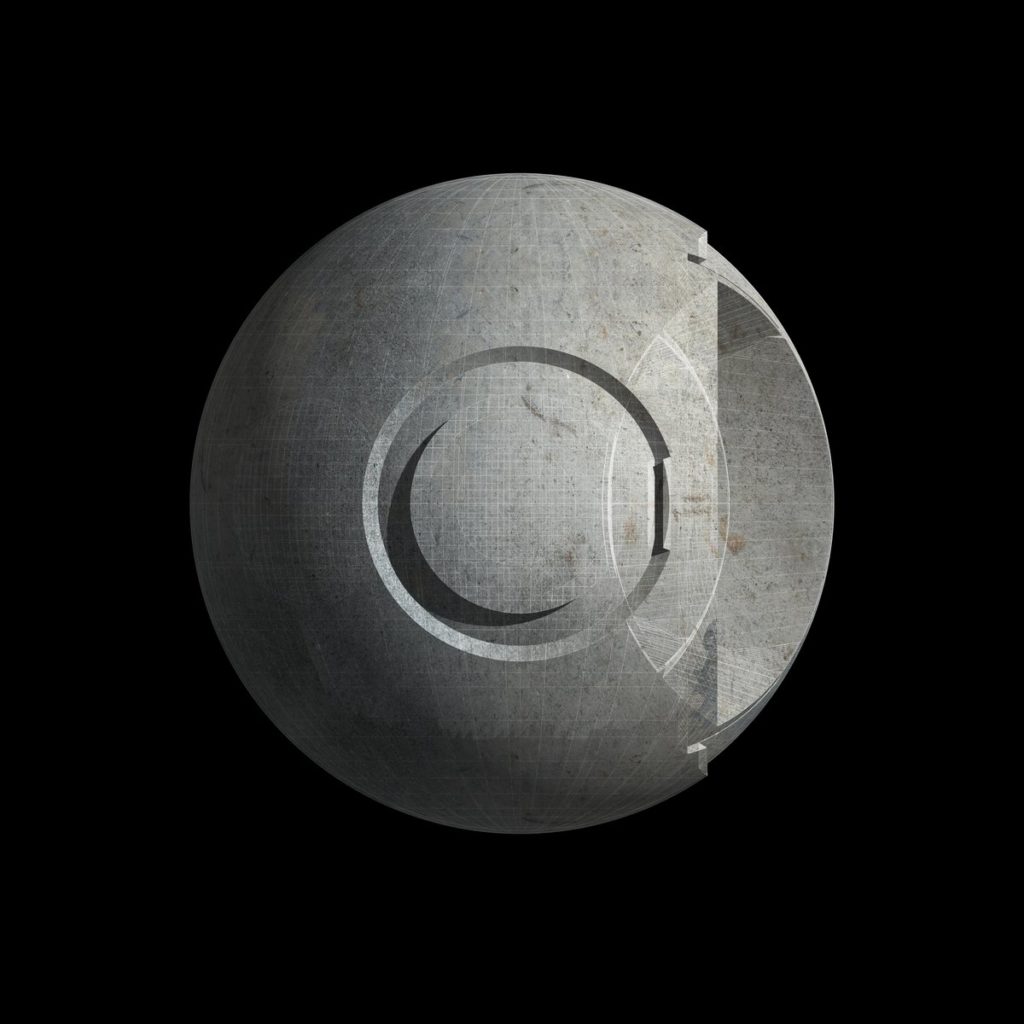
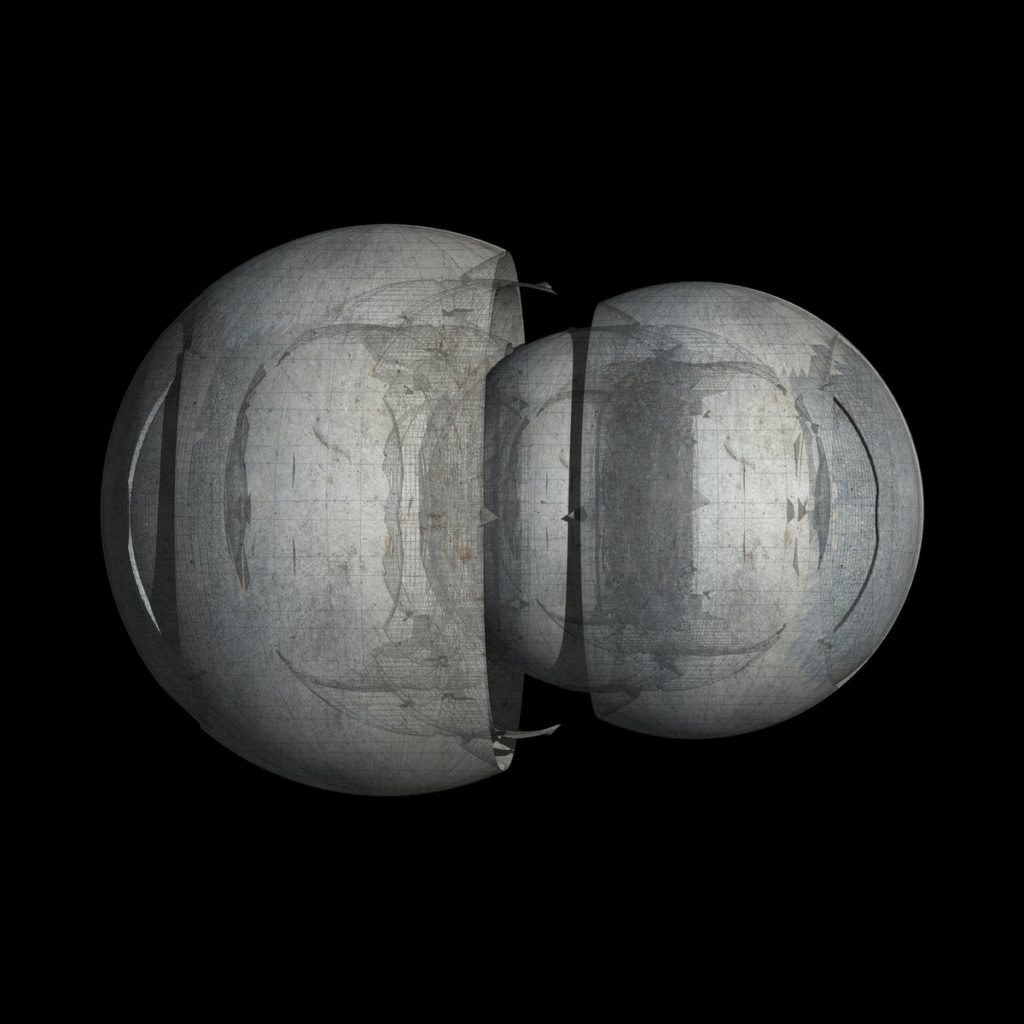
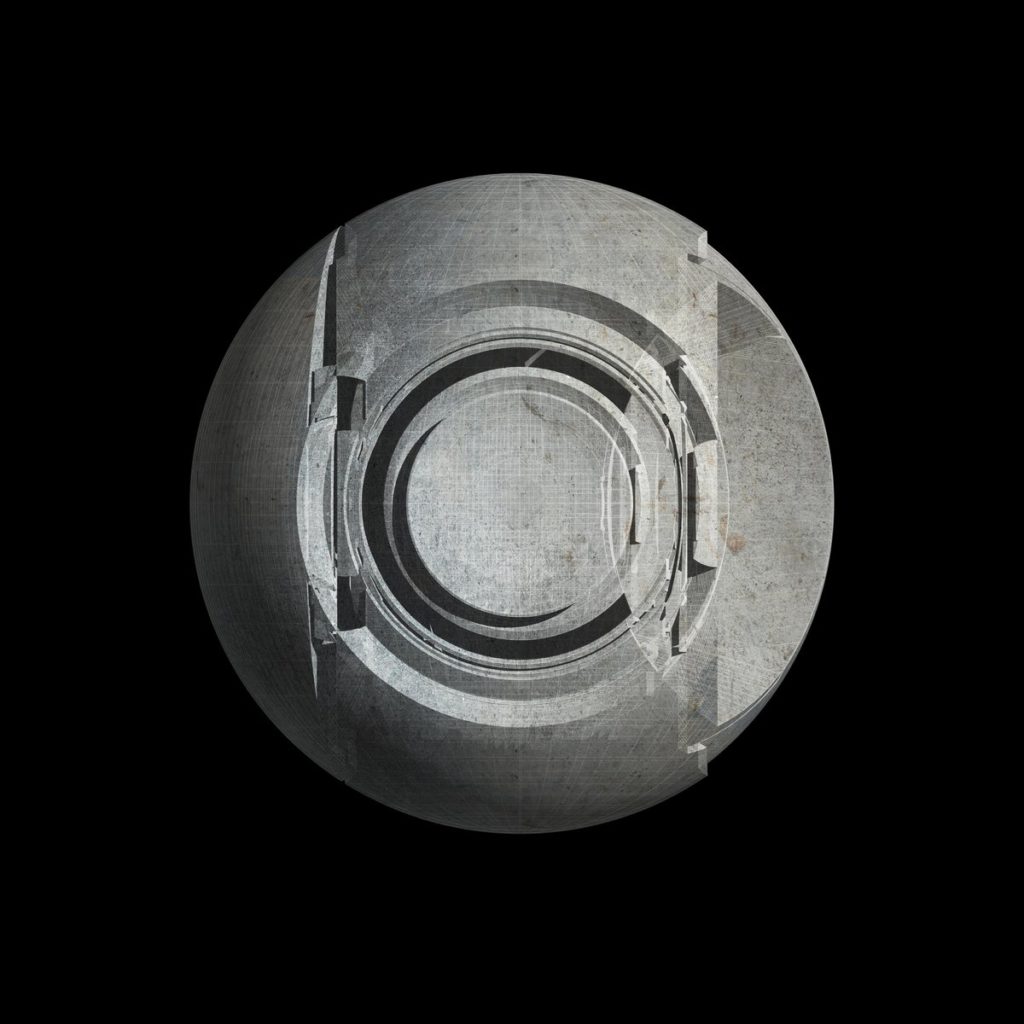
Each drawing is structured according to a set of formal codes governing the production of architectural figures. Stereotomy allows for a drawing constructed of intersecting volumes, which works very differently from drawing using the singularity of a line. The principle of ‘ex uno lapide’ considers architecture in terms of the solidity of a single volume out of which spaces are carved. Both concepts stand in contrast to algebraic architecture, in which building is understood as the assembling of parts. The Monolith Drawing is concerned with the distribution of voids. The process goes like this: each drawing starts with the definition of a solid (or lithic core), most often in the form of a sphere. A sphere is particularly interesting for the way it reflects light and the implied load-bearing properties of its domed spaces. The act of sculpting into the lithic core follows principles of stereotomy: the lithic core is reflected to describe a secondary, intersecting volume. This allows the lithic core to enter its mirror image. The area of intersection between two solids describes what will become void after the mirror image is subtracted form its original. This method of mirroring and subsequent subtraction is repeated to a point of collapse, where the lithic core is but a collection of shreds and slivers. Monolith Drawings thus exist as intermediate imageries on the way to this moment of collapse. However, during this process of becoming and eventual disappearance, the subtraction creates inscriptions or embrasures around each void. These embrasures seem to recall ancient principles of ornamentation — such as the blind doorways in the temple of Karnak or those by the Preclassic Mesoamerican Olmecs — yet they remain strange and not ancient at all. This is important, for the system of drawing does not deploy ornamentation as a design mechanism but produces ornamentation as the result of the (re)use of historical compositional concepts.
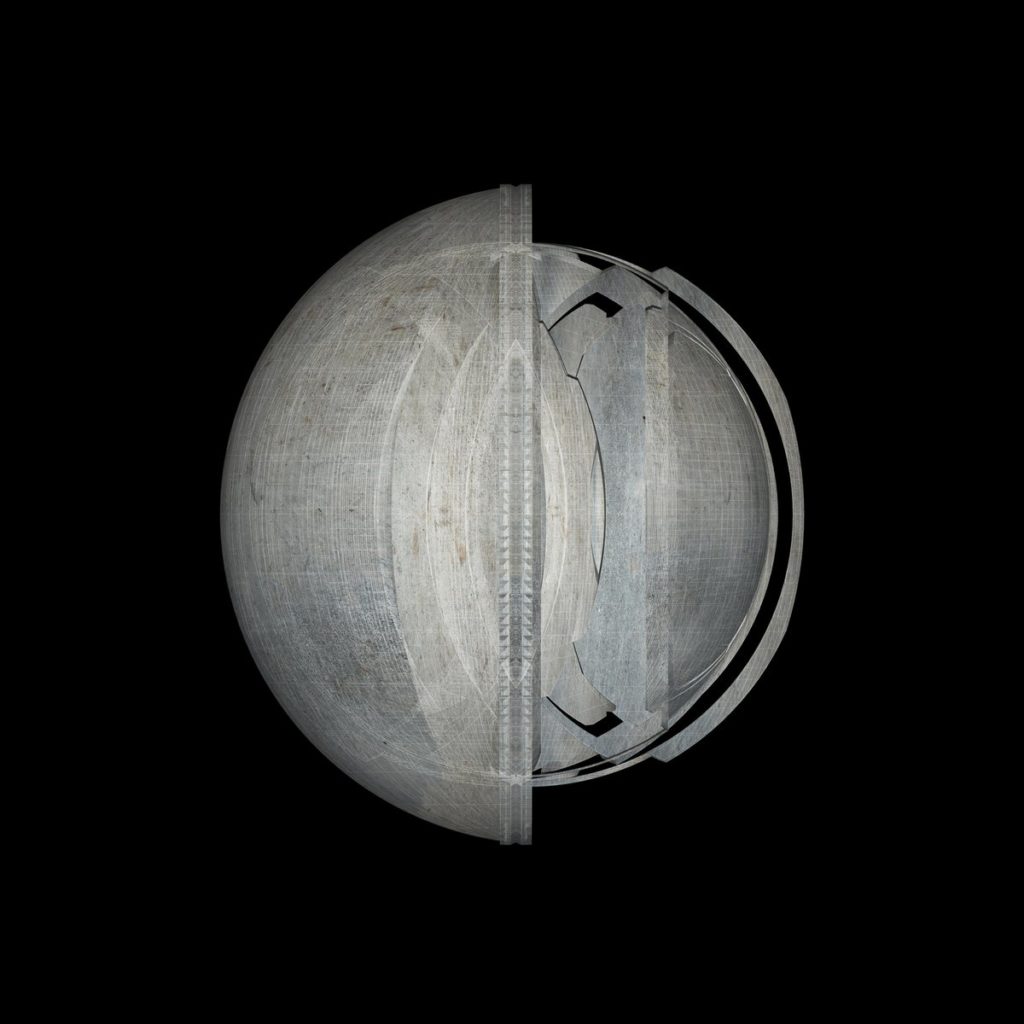
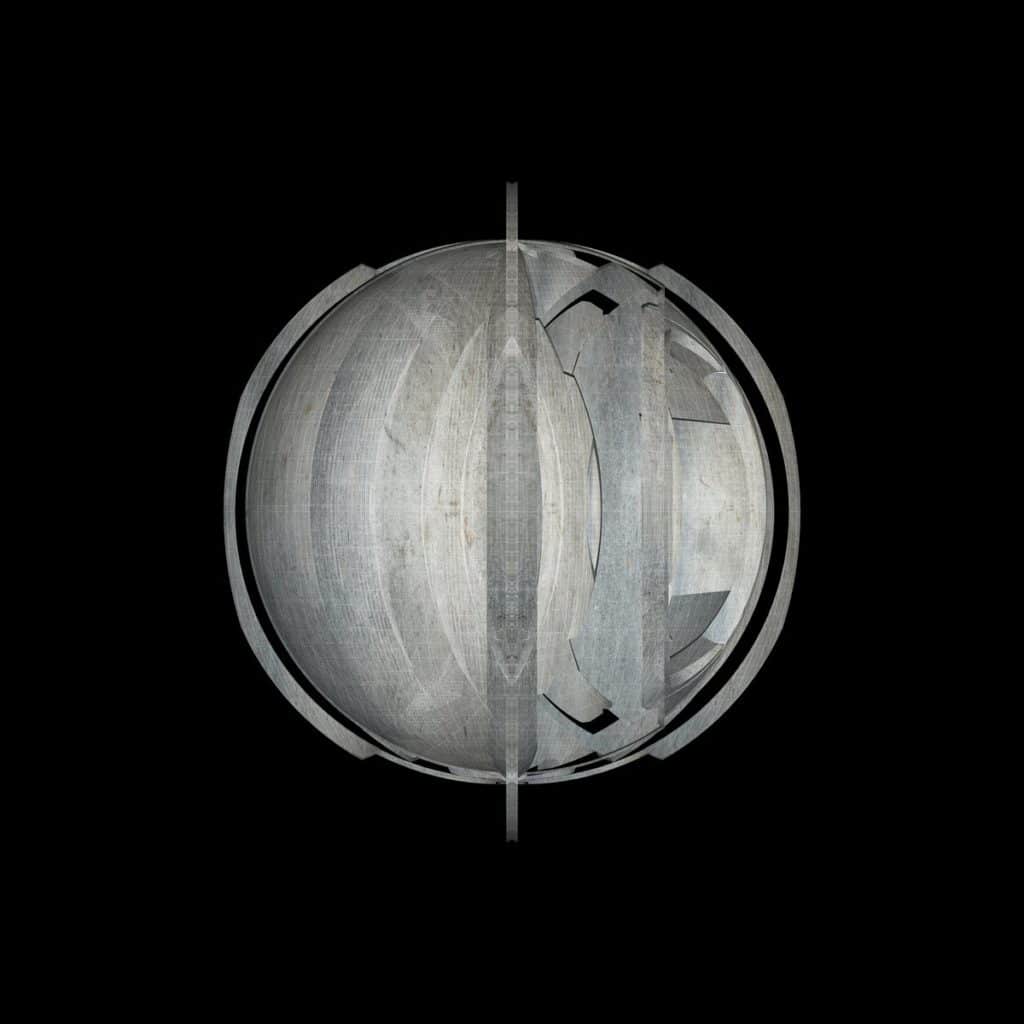
It’s important to understand that the Monolith Drawing, in the first instance, exists as a study of architecture. When we study something, we often meander lateral routes of observation. Such is the Monolith Drawing, deliberately seeking alternatives to more general paradigms in order to nurture processes of discovery. The idea of exploring architecture through modes of reduction as opposed to assembly is an example of this. The search for a ternary space complementing the idea of binary space is yet another. With binary space, I refer to a situation where inside and outside exist in close proximity. When you draw a line on paper, this instantly divides space into two opposing regions. Most architecture is drawn as a set of lines dividing space into an inside and an outside. The Monolith Drawing is not drawn as a set of lines but as a set of intersecting volumes to produce multiple regions, as in a Venn diagram, where circles overlap to define common regions. When these areas of intersection become void, a remaining mass is formed in which the interior morphology might be very different from the exterior outline. The Monolith Drawing explores this remaining mass, this spatialising divide between inside and outside as third space; a space which is transitional in nature.
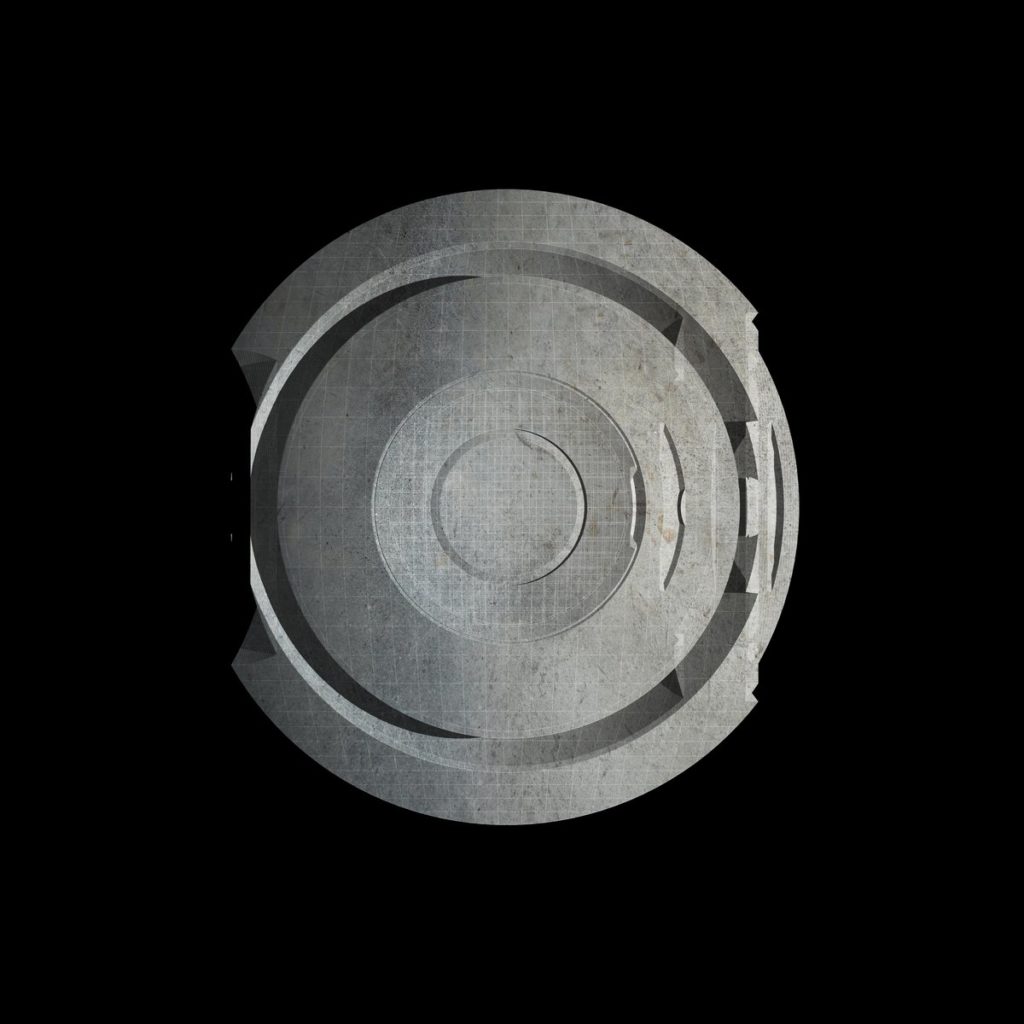
Ultimately the drawing becomes a place of negotiating new relationships and new meaning. For there are no real windows, no columns; no real entrance is ever made, nor is there ever a real exit. Instead, different degrees of compositional intensity are explored during the subtraction process. This process stands in service of the creation of space; it is really about entering matter. The procedural subtraction process, as part of the drawing, underlines the importance of this event, resisting the objective reality of an entrance to engage with the actuality of entering.
