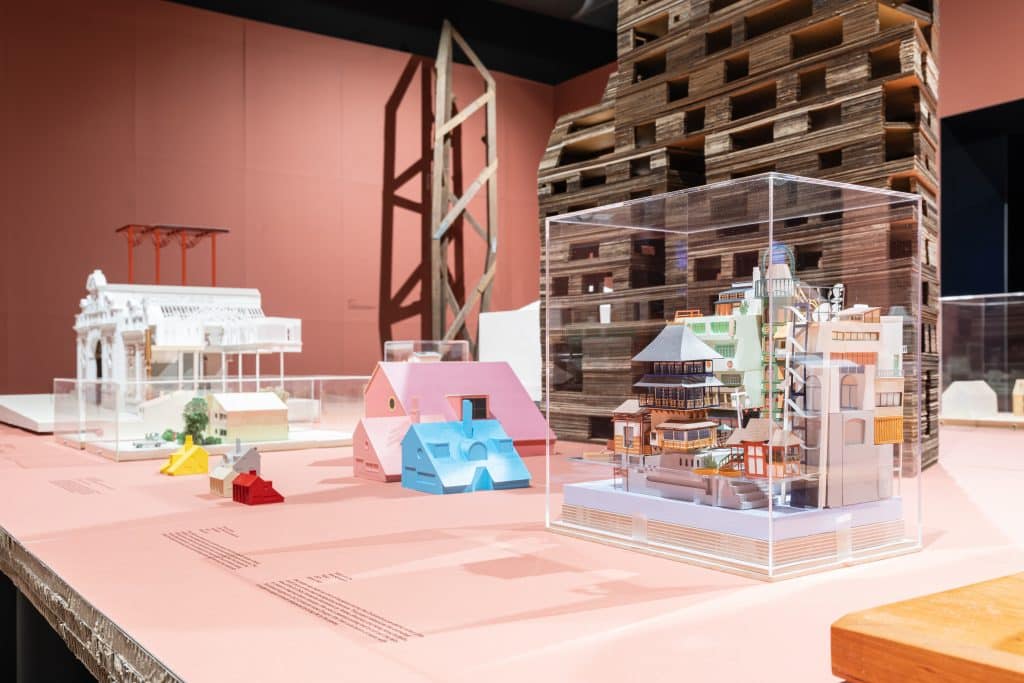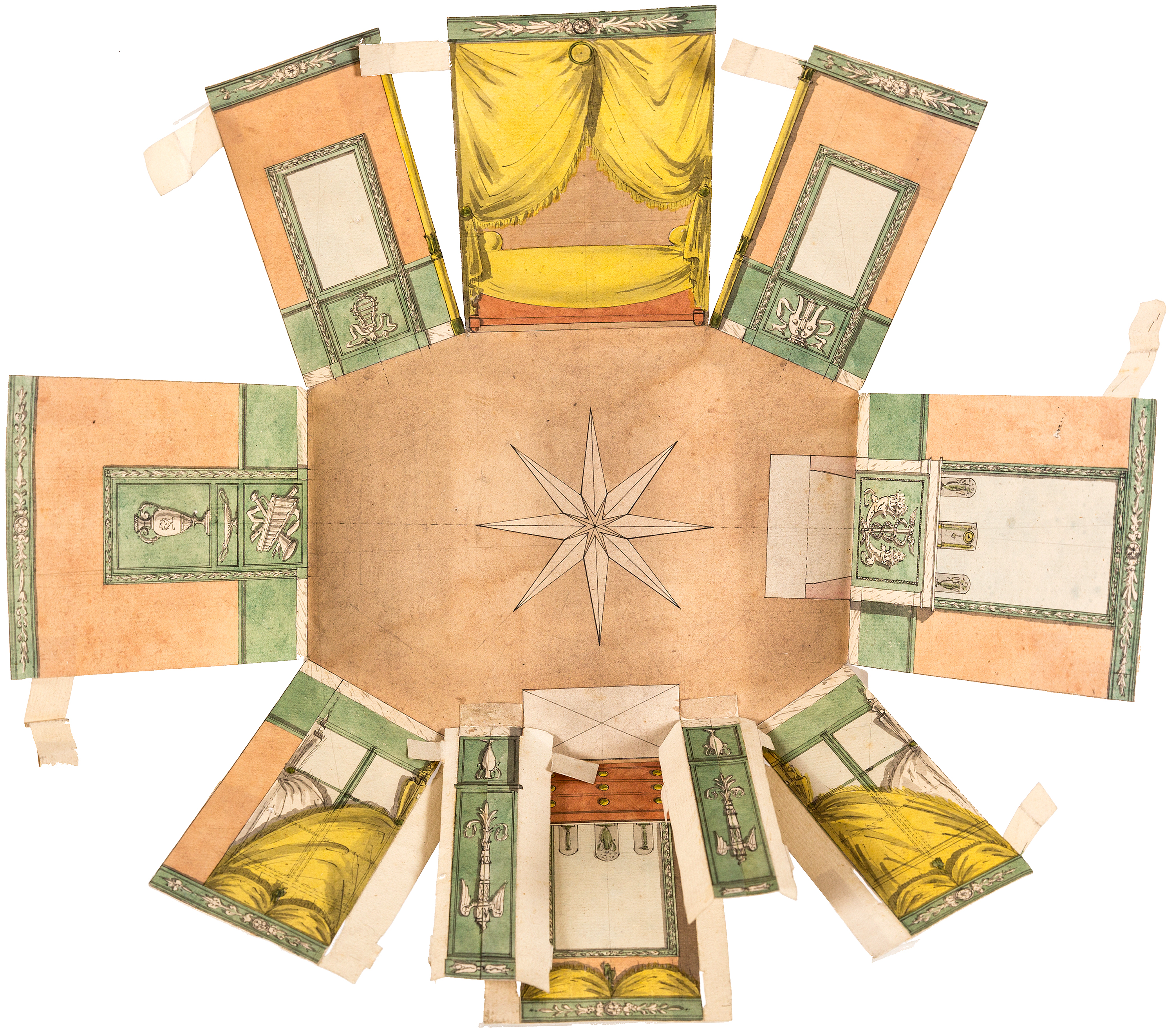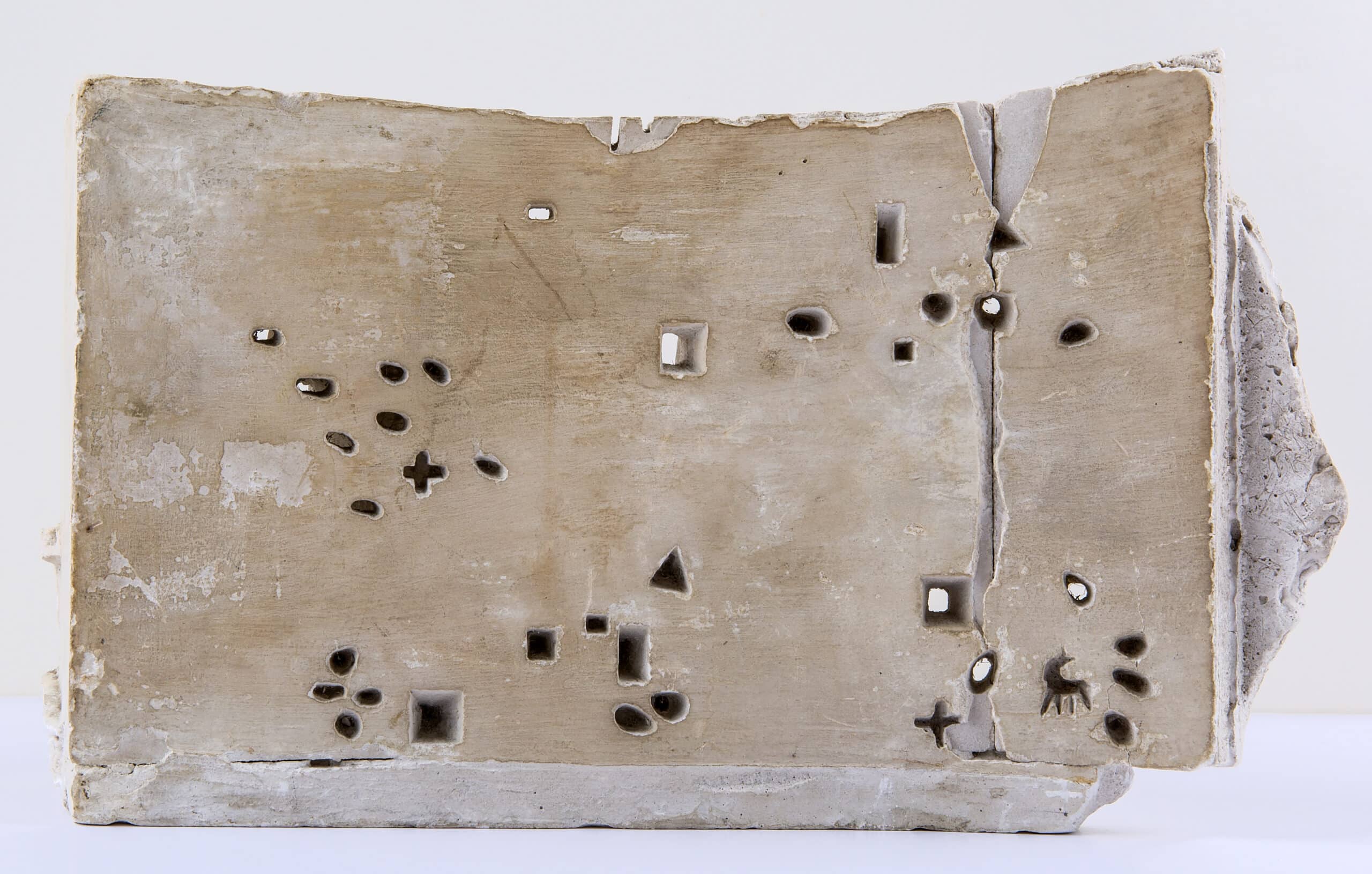Shaping Space – Architectural Models Revealed

24 September 2021 – 5 March 2022, Building Centre, London
Curated by the Building Centre exhibitions team in partnership with Simona Valeriani of the V&A’s Research Institute

The exhibition celebrated the role of architectural models in shaping the spaces we live in. A collaboration between the V&A and the Building Centre, Shaping Space – Architectural Models Revealed presented the world in miniature; a collection of historical and contemporary models that reveal the evolution of architecture from the first maquette made as a tool for thinking, to a presentation model – a scaled down replica of an architectural intention saying; ‘here I am’.
The collection of models on show responded to three questions: Why are models made? How are models made? And who are models made for?
Architectural models are as old as architecture itself. The exhibition explored the history of models, and highlighted the renaissance of craft and the values of making today, alongside the rise of new technologies that mark how the digital age is changing our experience of and access to architectural space.
As children, we encounter scale with wooden blocks and plastic bricks so that we become the master planners of our own tiny cities. From super-sized to miniature, Shaping Space invited the public to experience the spectacle of environments at different scales. The show celebrated the act of thinking through making, presenting the evolution of ideas through models in architectural education and practice. The exhibition examines how models are a testbed for material experimentation and will touch on themes and debates central to current architectural practice, such as sustainability.
The exhibition included models by:
AAU Anastas; Aberrant Architecture; Adjaye Associates, courtesy of American Hardwood Export Council (AHEC); Alison and Peter Smithson (Drawing Matter Collection); Álvaro Siza (Drawing Matter Collection); Arch Model Studio; Arckit; ARU (Architectural Research Unit); Assemble; Automated Architecture (AUAR); B.15 Workshop, Manchester University (S. Miller and S. Parker-Backhouse); BDP, modelled by Amalgam; Bompas & Parr; Carmody Groarke; Charles Holland Architects; Dalia Matsuura Frontini; Dieter Cöllen; Dow Jones Architects; L’École Spéciale d’Architecture; Editional Studio; Ellie Sampson; Eugène Viollet-le-Duc (Drawing Matter Collection); Forensic Architecture; Foster + Partners; GHA Group – Bloomsbury projection; Harvey Wiley Corbett, modelled by Theodore Conrad (Drawing Matter Collection); Hawkins Brown Architects; J I Wolfson (Drawing Matter Collection); James Gowan, modelled by Paul Shepheard (Drawing Matter Collection); Jørn Utzon (Drawing Matter Collection); Karen Britcliffe; Le Corbusier (Charles-Édouard Jeanneret) (Drawing Matter Collection); Louis Kahn (Drawing Matter Collection); Lina Ghotmeh Architecture; Mary Duggan; OFFICE Kersten Geers David Van Severen; Peter Barber Architects; Peter Davies; Pierre-François-Léonard Fontaine; René Herbst, modelled by Nicolaas Warb (Drawing Matter Collection); Roz Barr Architects; Sam Jacob Studio; ScanLAB Projects; So & So Studio; Stanton Williams; Studio MUTT; Sydney Waterlow, modelled by William Lovett; Théo Zanetti and MAP Laboratory, CNRS; Tony Fretton Architects; WilkinsonEyre; Zaha Hadid Architects.

