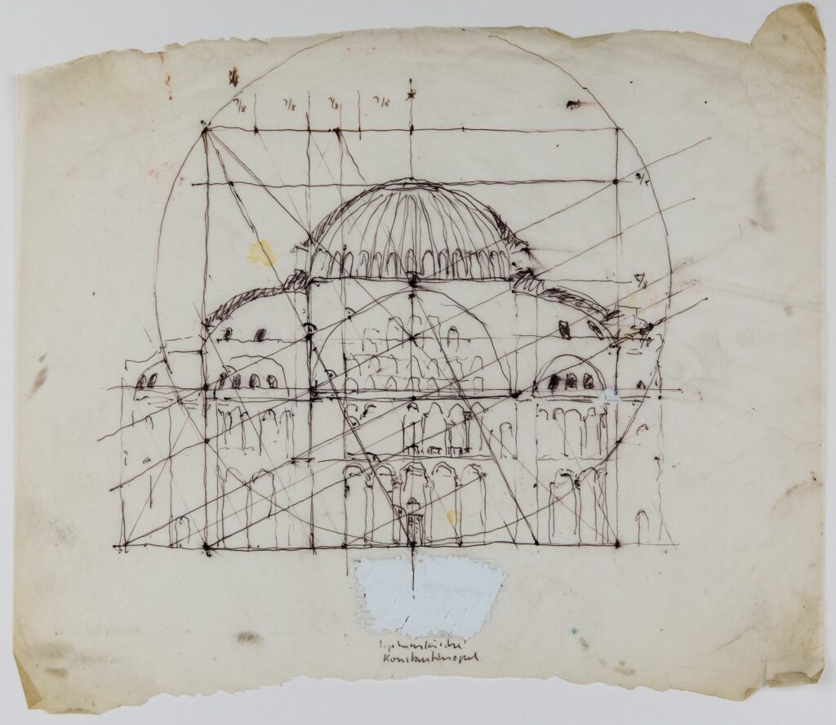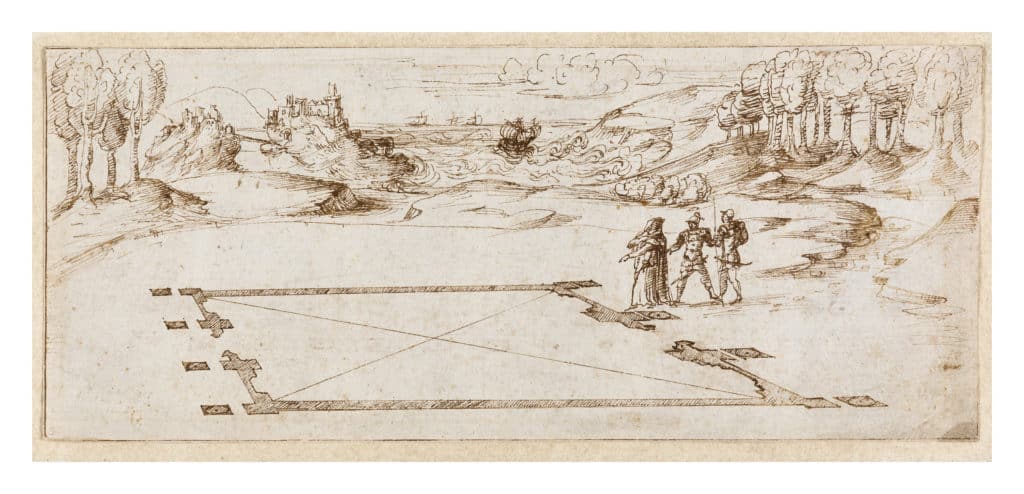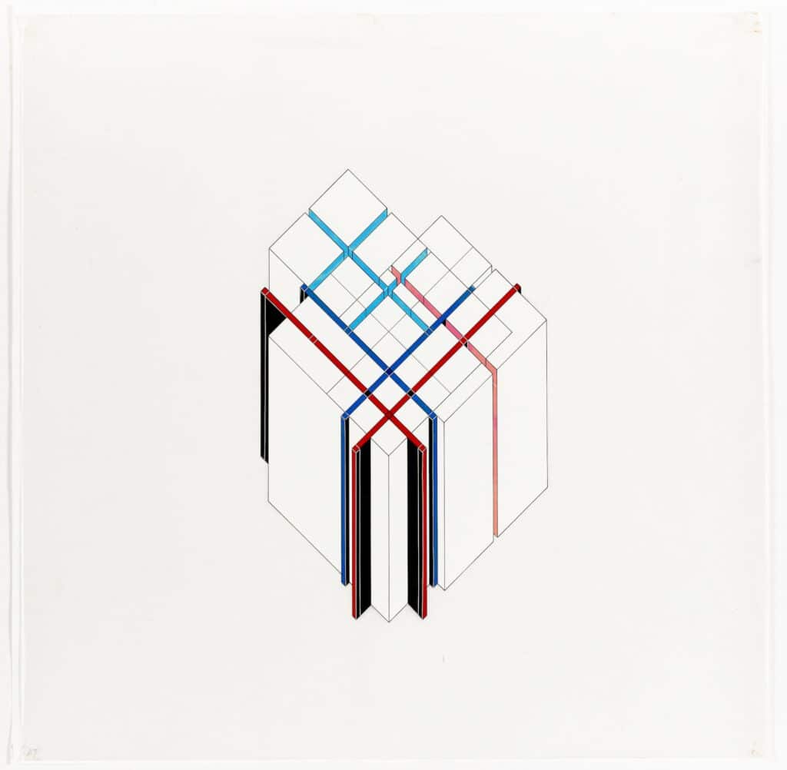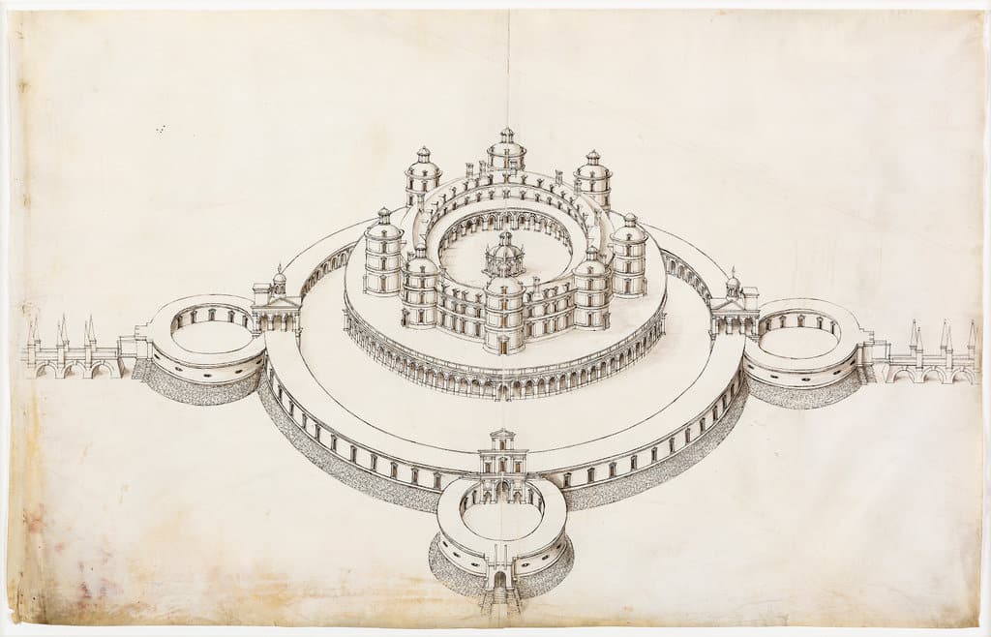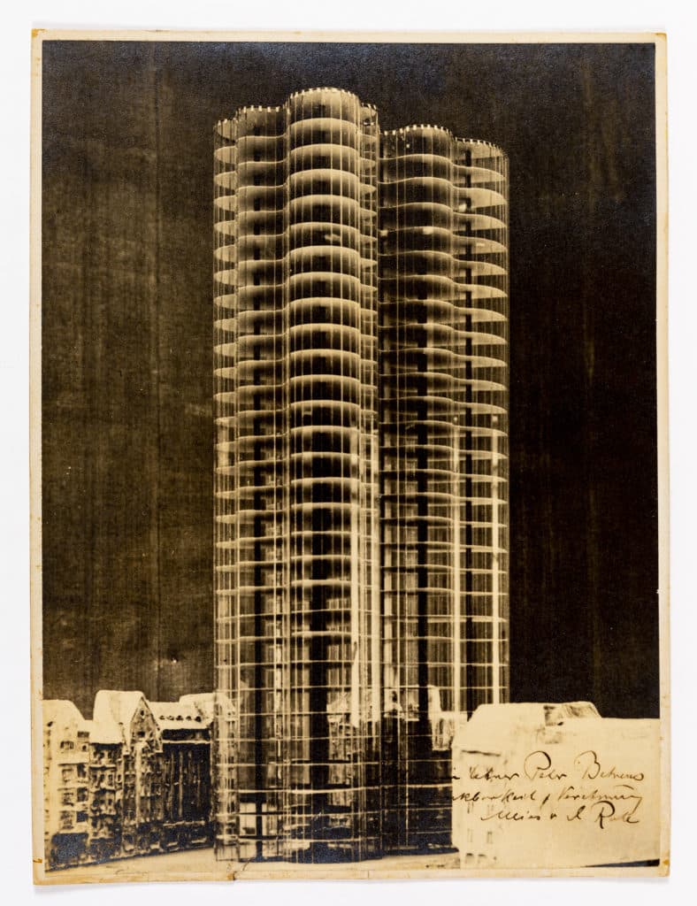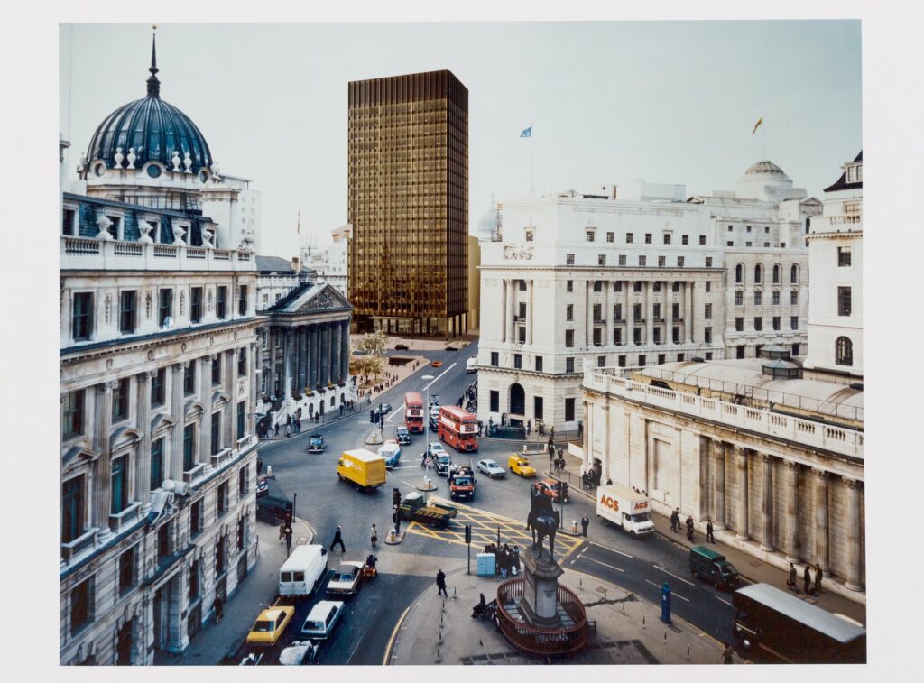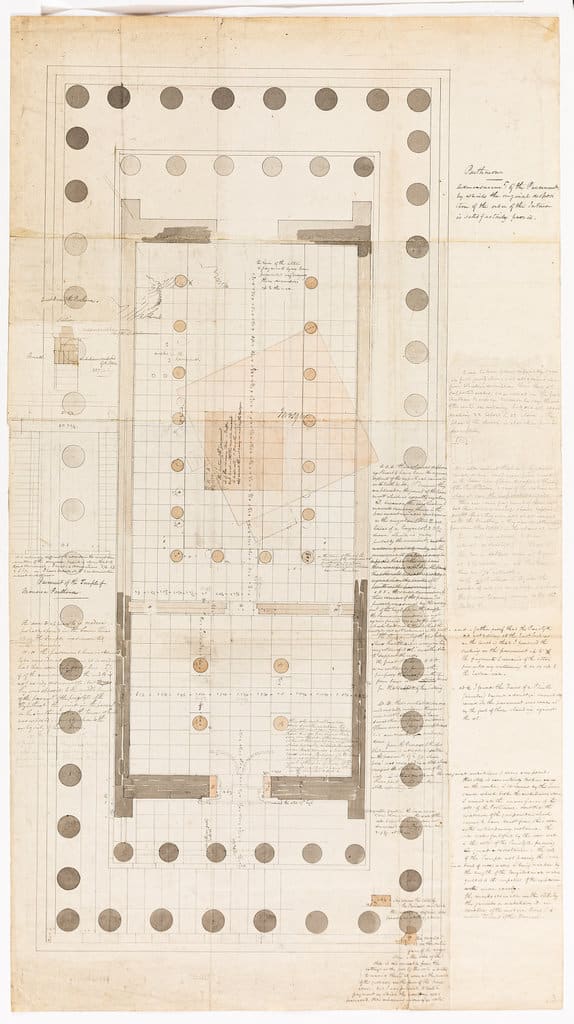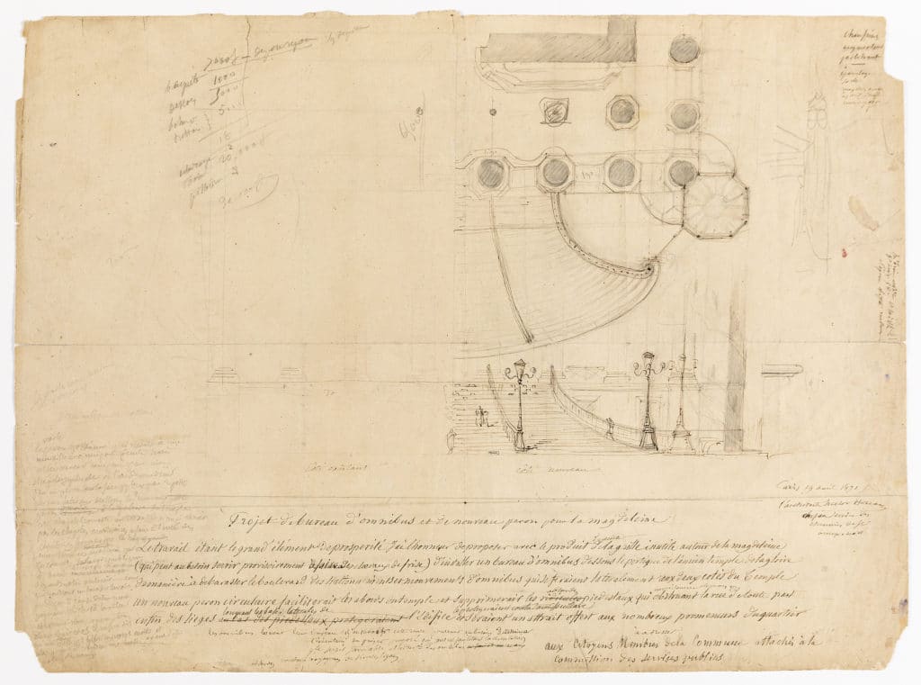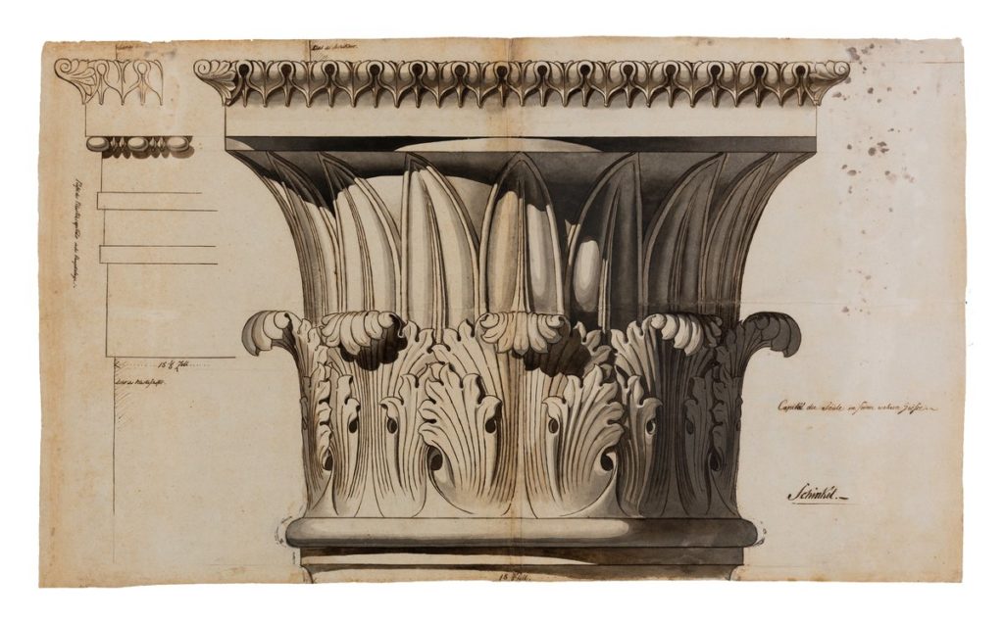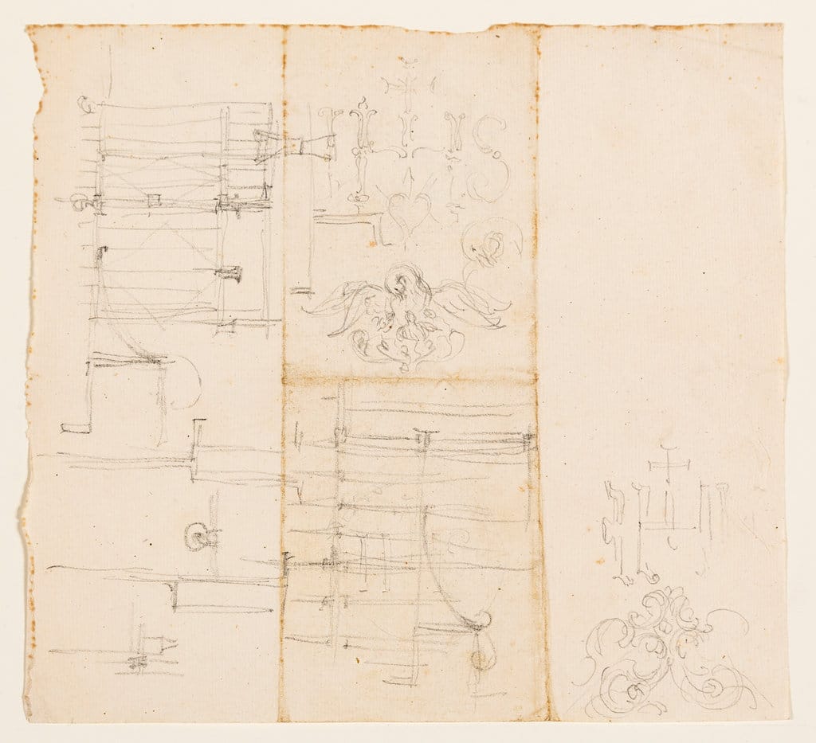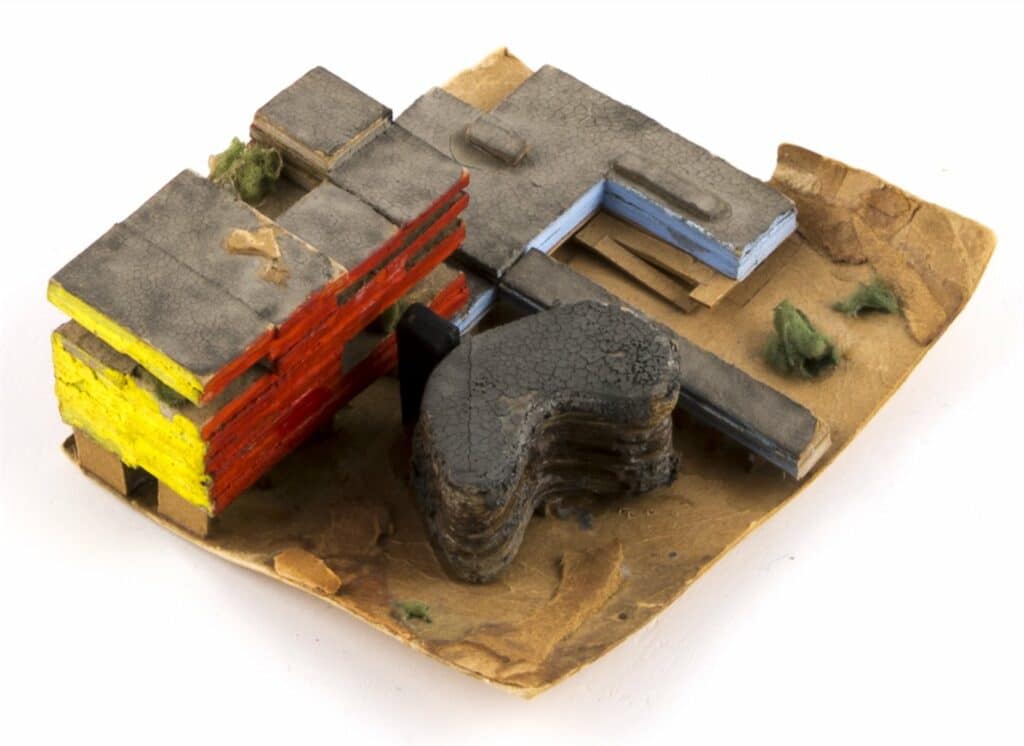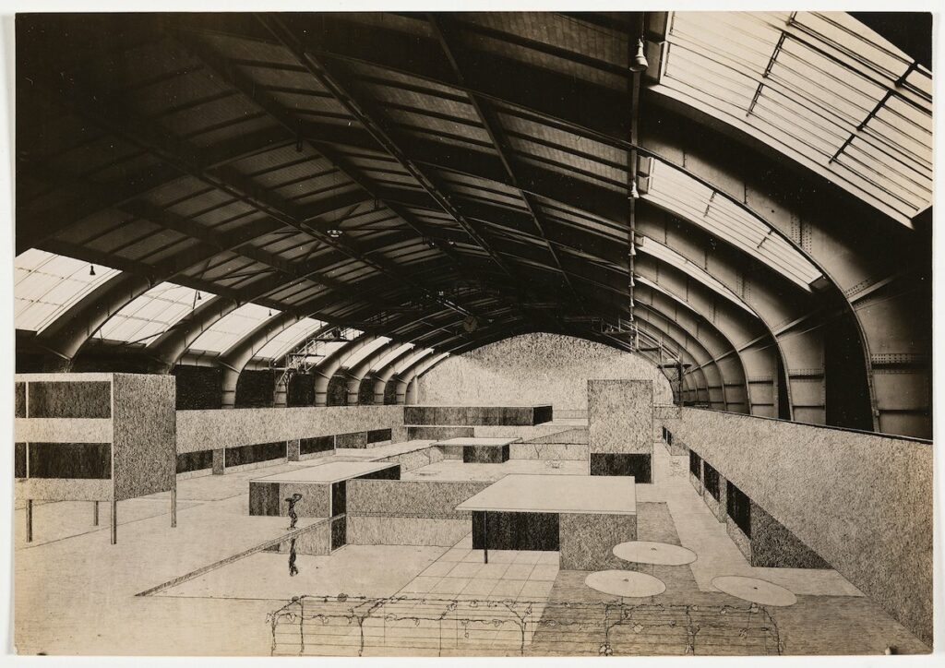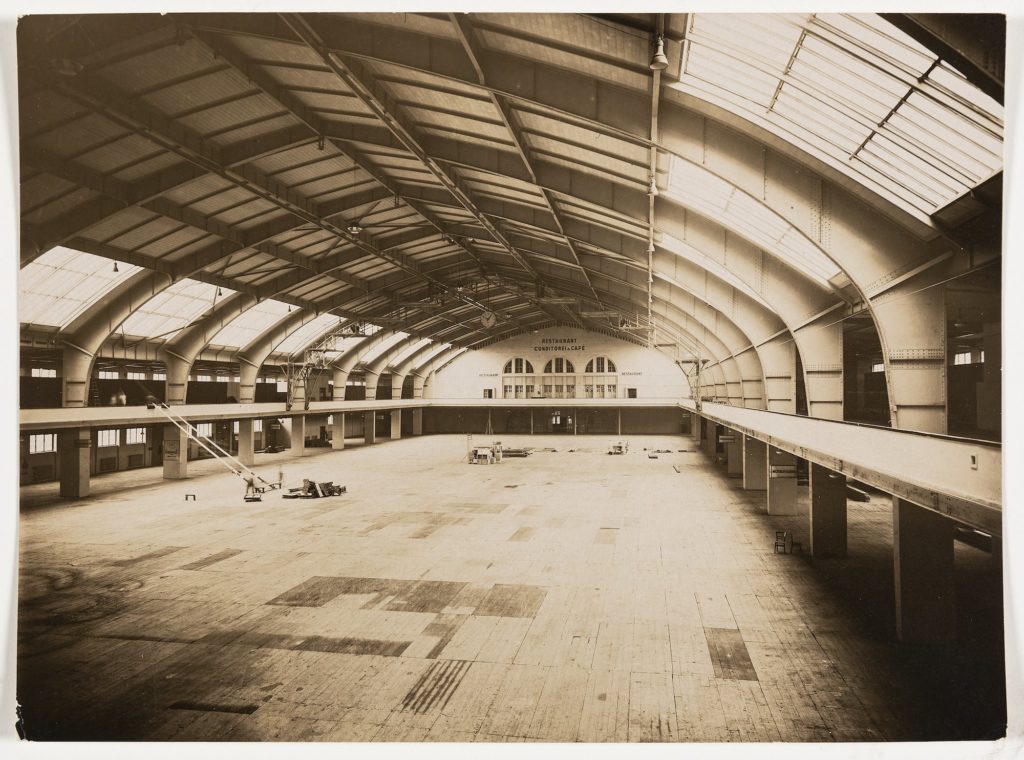Disegno: Mastery and Uncertainty
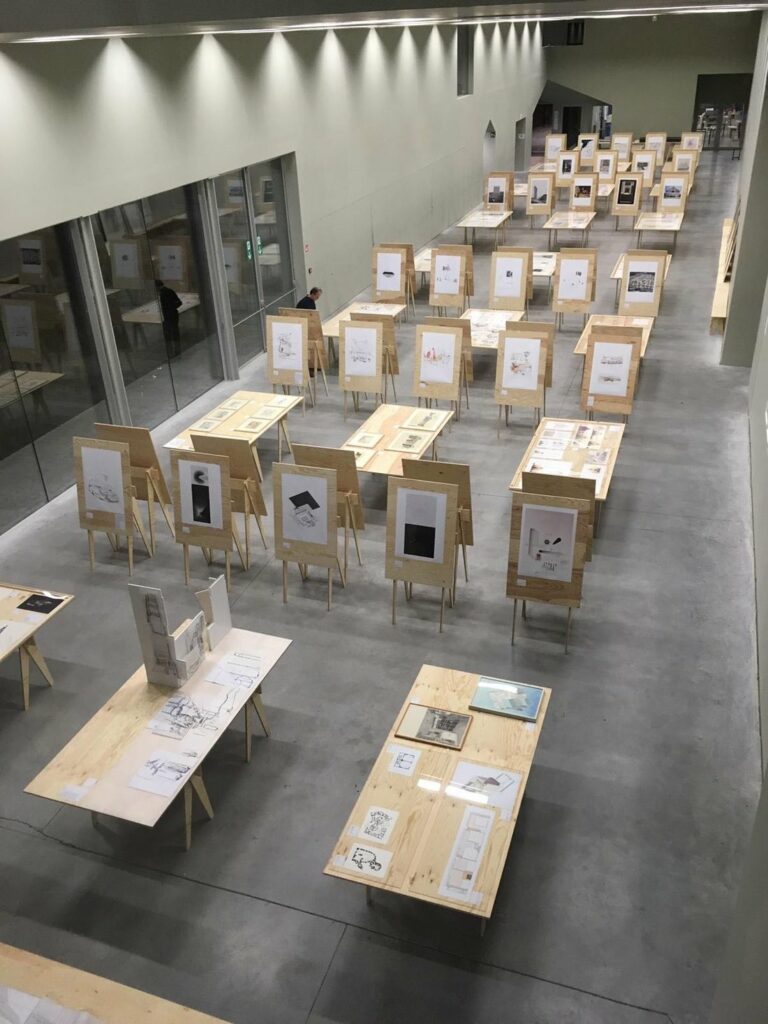
19 January – 9 February 2018, Université Catholique de Louvain
What is the locus of control of design? Although there are many possible answers to this question, drawing is inescapable. Even so, a host of other questions emerge. For instance, if drawing is the locus of control, then what is the ‘work’ of drawing, what is its productivity? To what extent is the medium the message? How should we navigate the dialectic between the slowness of iterations in physical drawing and the instantaneity of the machine? Are we witnessing the ‘Death of Drawing’ (Scheer, 2014; see also the Yale symposium of 2012)? Is there a shift in the cartography of the discipline? How have schools managed recent changes? Is the profession fundamentally different now? And how should architectural theory adapt to drawing’s evolving status?
This conference/exhibition sought to continue the dialogue opened over the past two decades about the roles of various dispositifs, ranging from the draftsperson’s mind and body (Pallasmaa, 1996) to the ‘distributed intelligence’ supported by both manual and electronic means, both hard and soft wares.
The choices Drawing Matter made for its exhibition cover a broad historical and stylistic territory. Our objective being to interrogate the drawing as design or representational ‘work’, we were mostly focused on drawings that bore traces of their fabrication. From the 16th to the 21st century, from Antonio da Sangallo the Younger to Peter Märkli, we chose ‘hot pairs’ of drawings that spoke to each other on different terms. For instance, the pairing of Jacques Androuet du Cerceau’s Circular fortified château, 1565, and Peter Eisenman’s House VI, 1972, initiates a dialogue around ideal geometries that stretches across four centuries. On the other hand, a coupling of photo-collages by Mies van der Rohe tells a story of beginnings and endings, or before and after, that in a way summarises his long career.
