Print Ready Drawings: Composite, Layers, and Paste-ups, 1950-1989
11 November 2023 – 4 February 2024, MAK Center for Art and Architecture, Los Angeles
Curated by Sarah Hearne, with curatorial assistance and research by Arianna Borromeo and Lauren Arika Verdine.
Between 1950 and 1989, an intense print culture emerged when architects began to engage with graphic media, producing drawings and collages intended for reproduction and publishing. Print Ready Drawings investigates the process behind these printed images. Emblematic of this period, composite and mechanical documents were produced from graphic supplies such as photographic papers, Letraset transfer sheets, Rapidograph pen sets, and other graphic templates. The exhibition features prints and reproductions, exploring a history of architectural authorship not via singular authors but through an examination and display of the material supplies and techniques of drawing production.
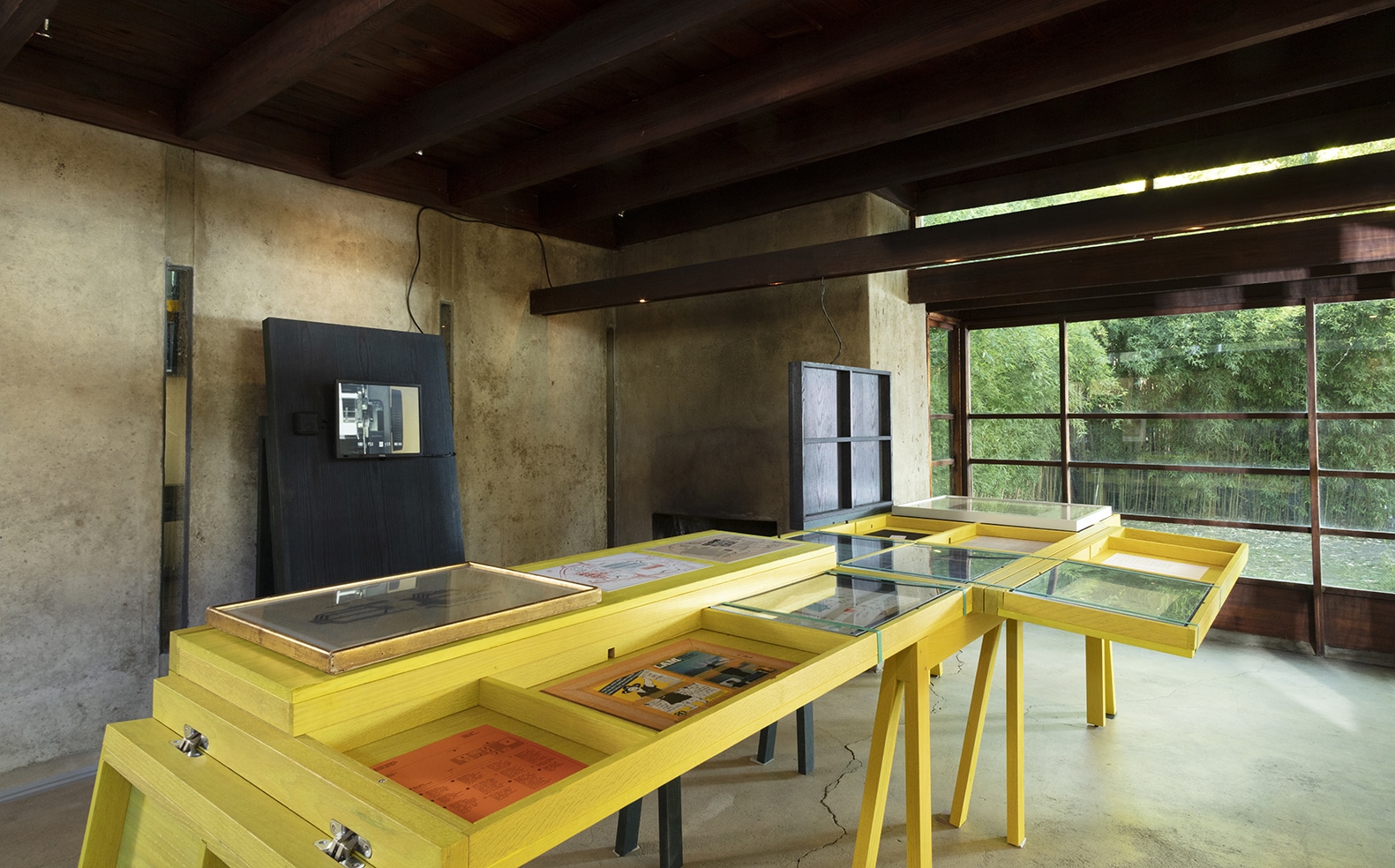
From ‘instant pictures’ to ‘rapidraw’ systems, the architect’s desk after mid-century was increasingly crowded with items that reflected an imaginary of speed and efficiency. With a flourishing of supplies and materials that transformed the work of many in the graphic fields, this was a period in which architects engaged widely with technologies of reproduction. Whether in service of the distribution of working drawings, or the making of carefully stamped lithographic multiples, architects worked to make their architecture ‘print-ready.’ For a drawing to be ‘print-ready,’ it was constructed, patched, annotated, and pored over by many contributors as part of its making. Such reprographic techniques have long been foundational to architectural production, but, by this period, these strategies were newly expanded to enable a more fundamental authorial reshaping, made visible here by tracing the repressions and contours of printing.
Architectural drawings have been one of the primary ways that models of authorship are located—and, in equal measure, erased. Historically, discourses around these documents have predominantly privileged the cognitive over material labour forms and have valorized original marks and signatures. These distinctions were echoed and reinforced by drawing supplies which developed to accommodate the vital communication of post-production: for instance, the pen colours that wouldn’t show up in duplicates, the yellow-trace page that attested to originality, or the Liquid Paper that masked signs of errors or alterations. These marks were most often made by technicians or interns, who were uncredited in the publication of the work. Perhaps the marks were made in printers’ laboratories rather than in the office, thus mapping the decentralization of production. These observations lead to other questions related to the historiographical coverage of the hand and labour, or authorship.
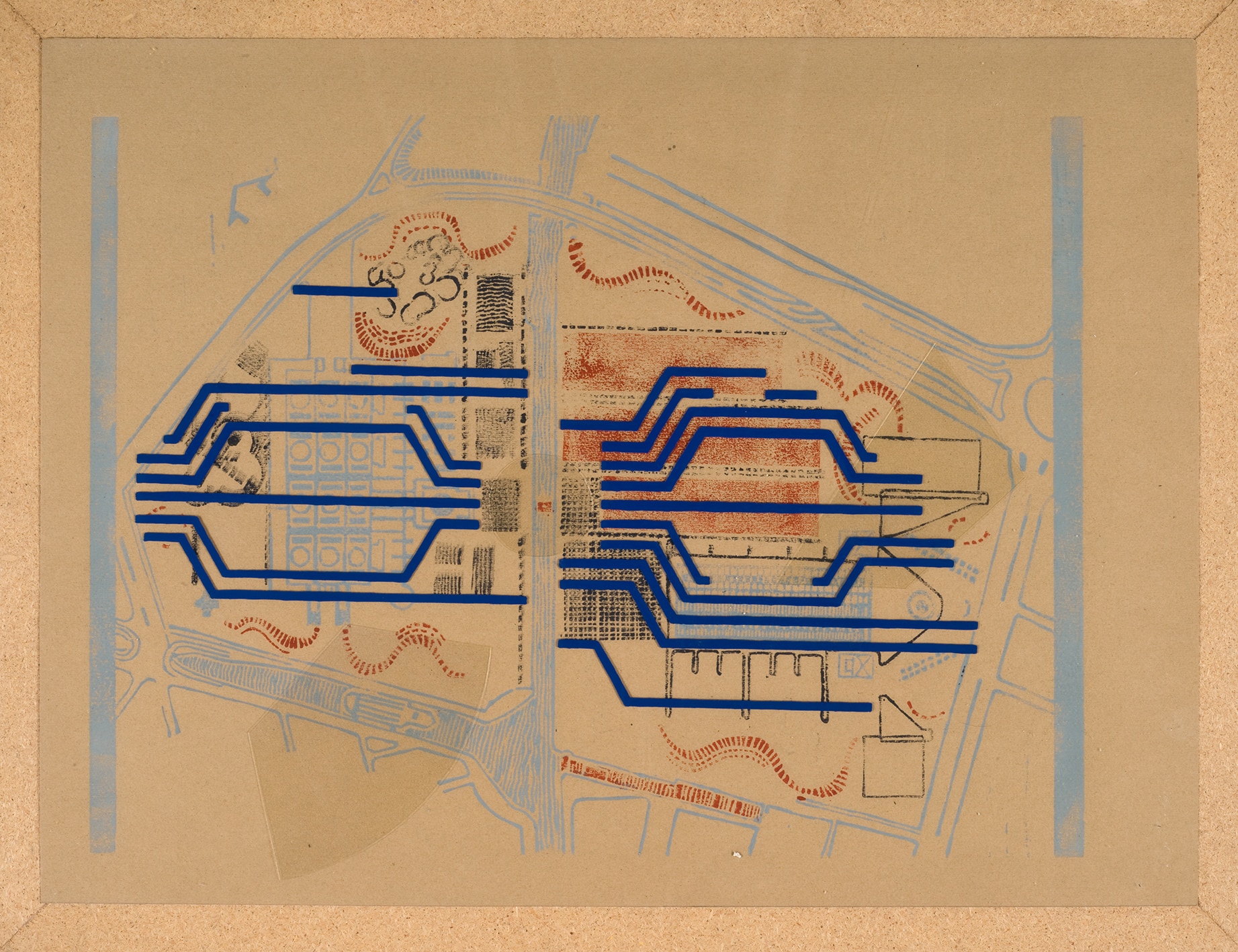
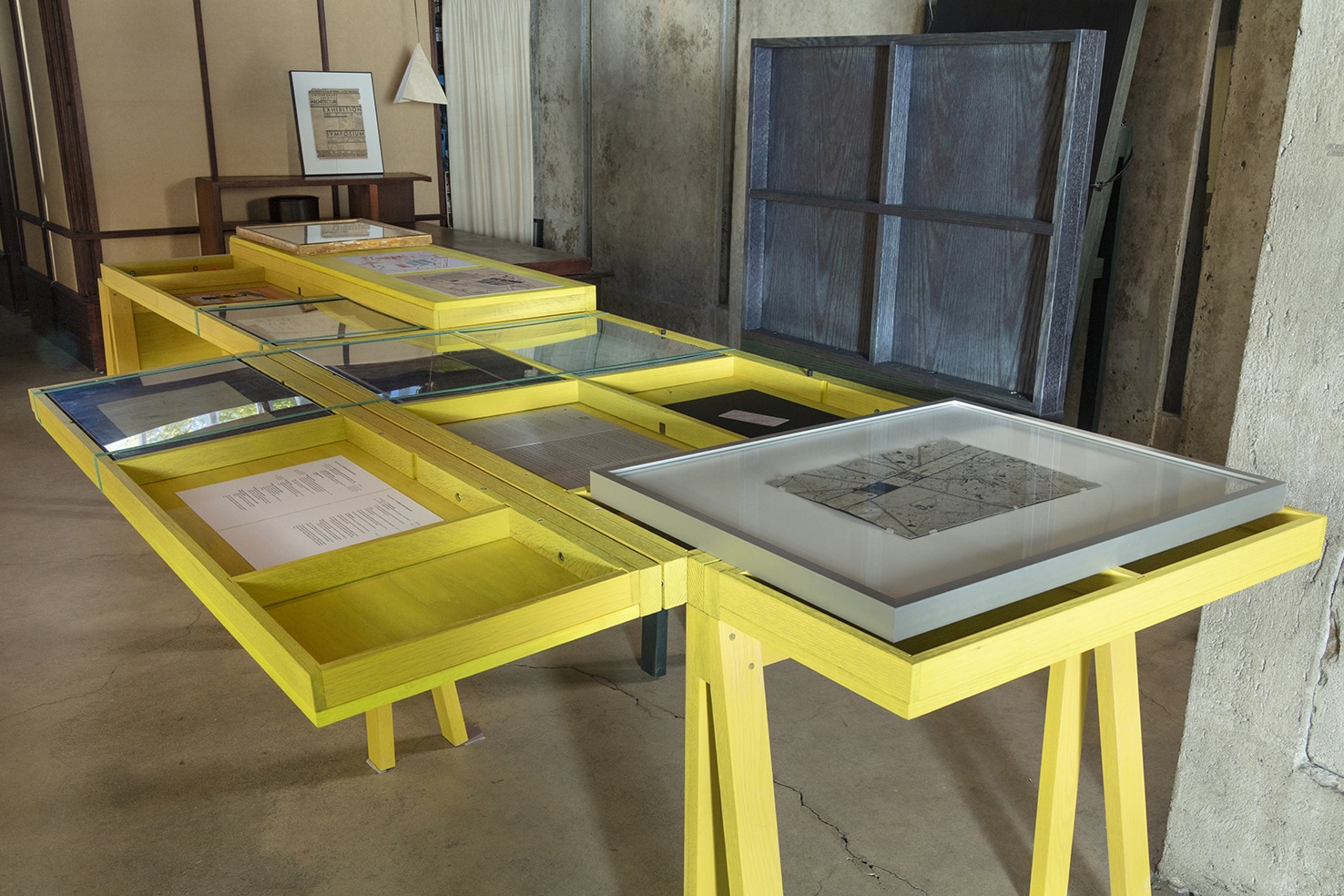
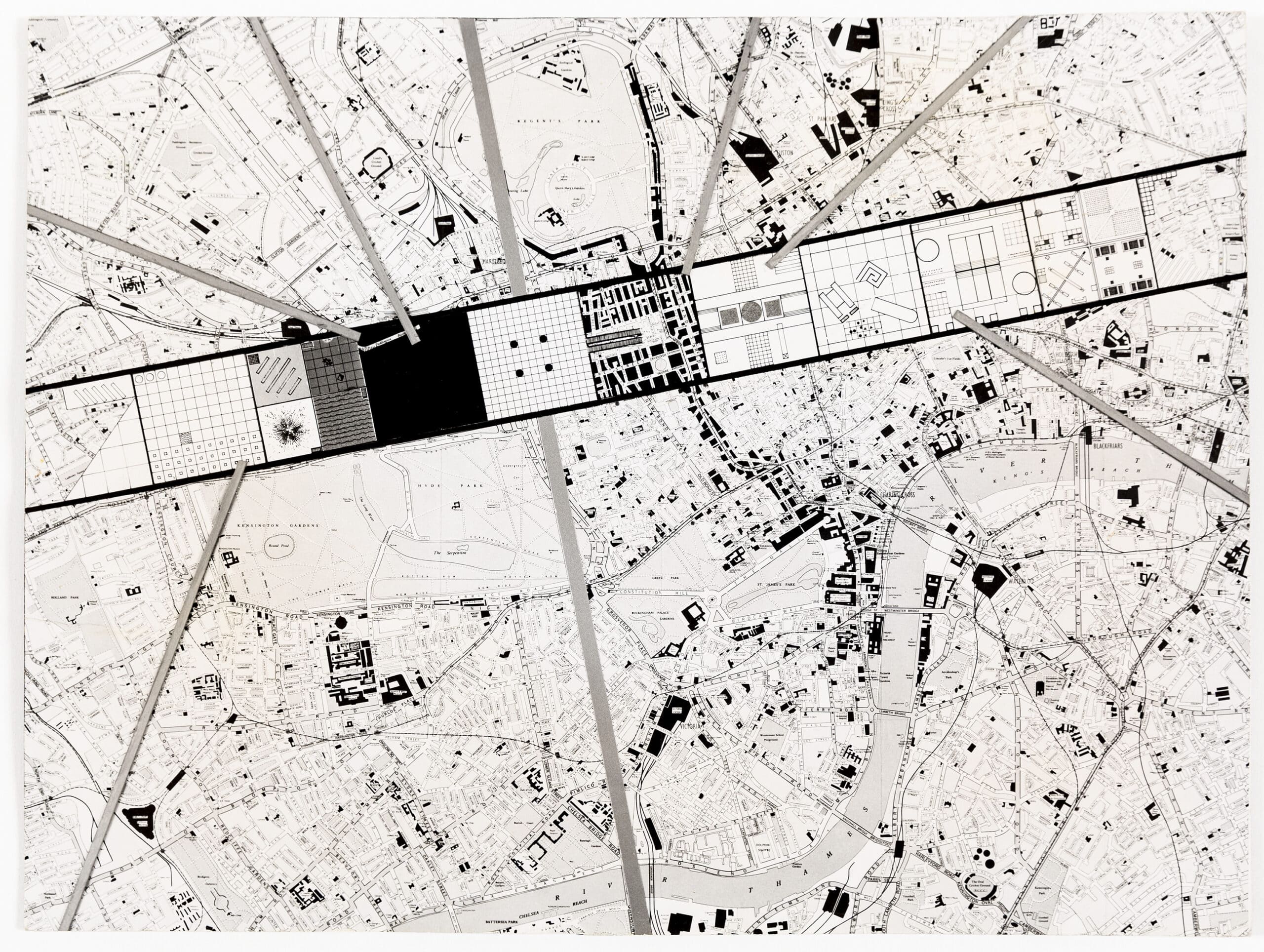
Through a small selection of 12 drawing case studies, Print Ready Drawings highlights methods of close examination of miniature paper landscapes. These are drawings made not for the realm of private contemplation and expression. Instead, they maintain other types of constraints and control through annotation marks indicating instructions, enlargement percentages, crop lines, manufacturer tags, and watermarks. Across their surfaces, we find communication between architects, consultants, technicians, and material manufacturers, as well as any number of underacknowledged contributors whose traces can be found in architectural artefacts. Collectively, these drawings tell a social and production history of architectural work—pre-empting the arrival of computation. Rather than a decline of innovation in architectural expression on paper, the proliferation of image-making supplies and drawing systems linked the work of architects with that of graphic designers, filmmakers, commercial artists, and cartographers.
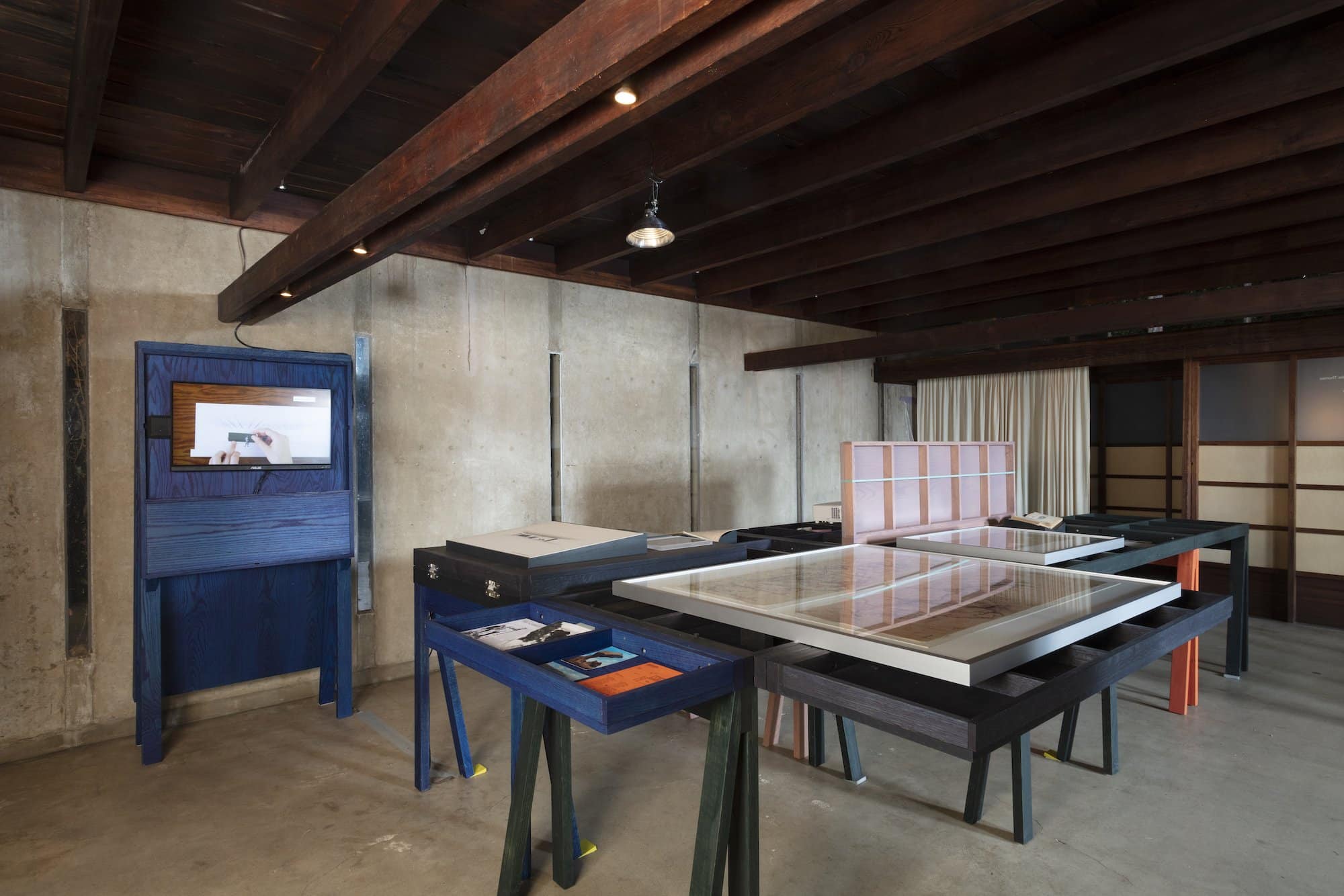
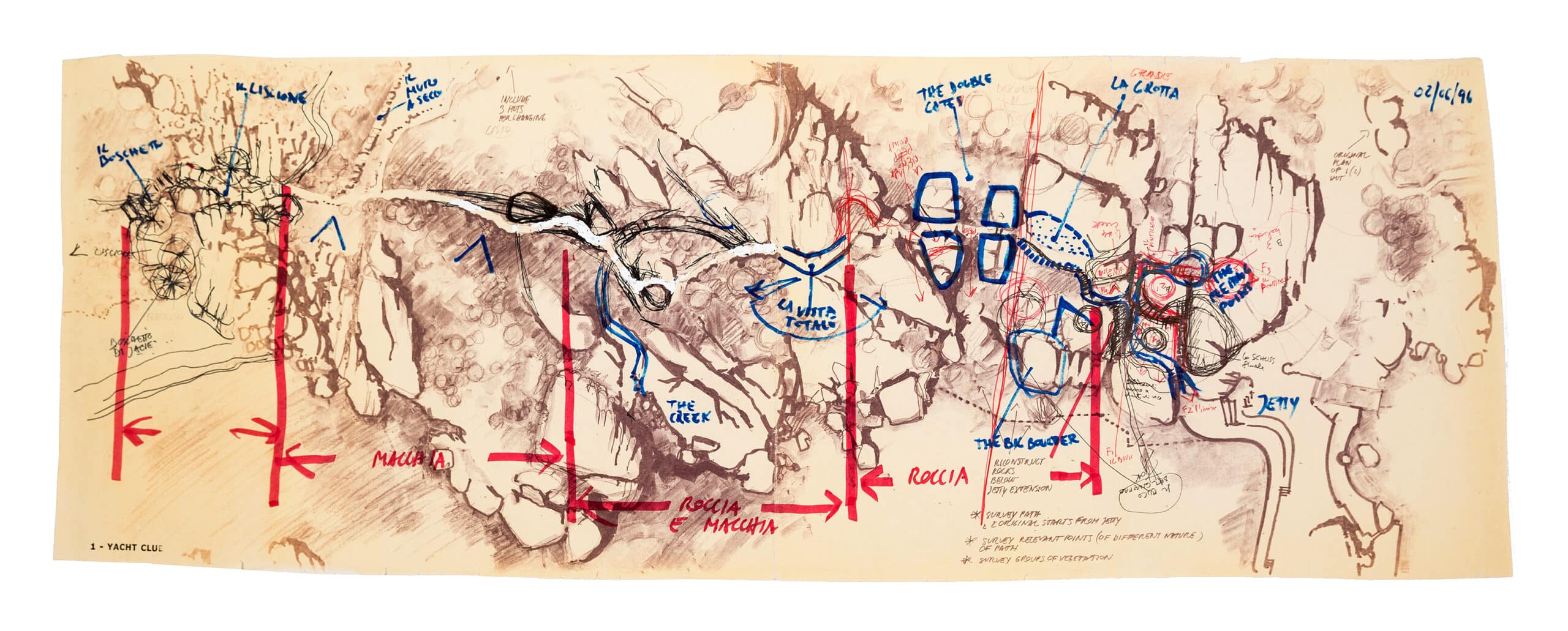
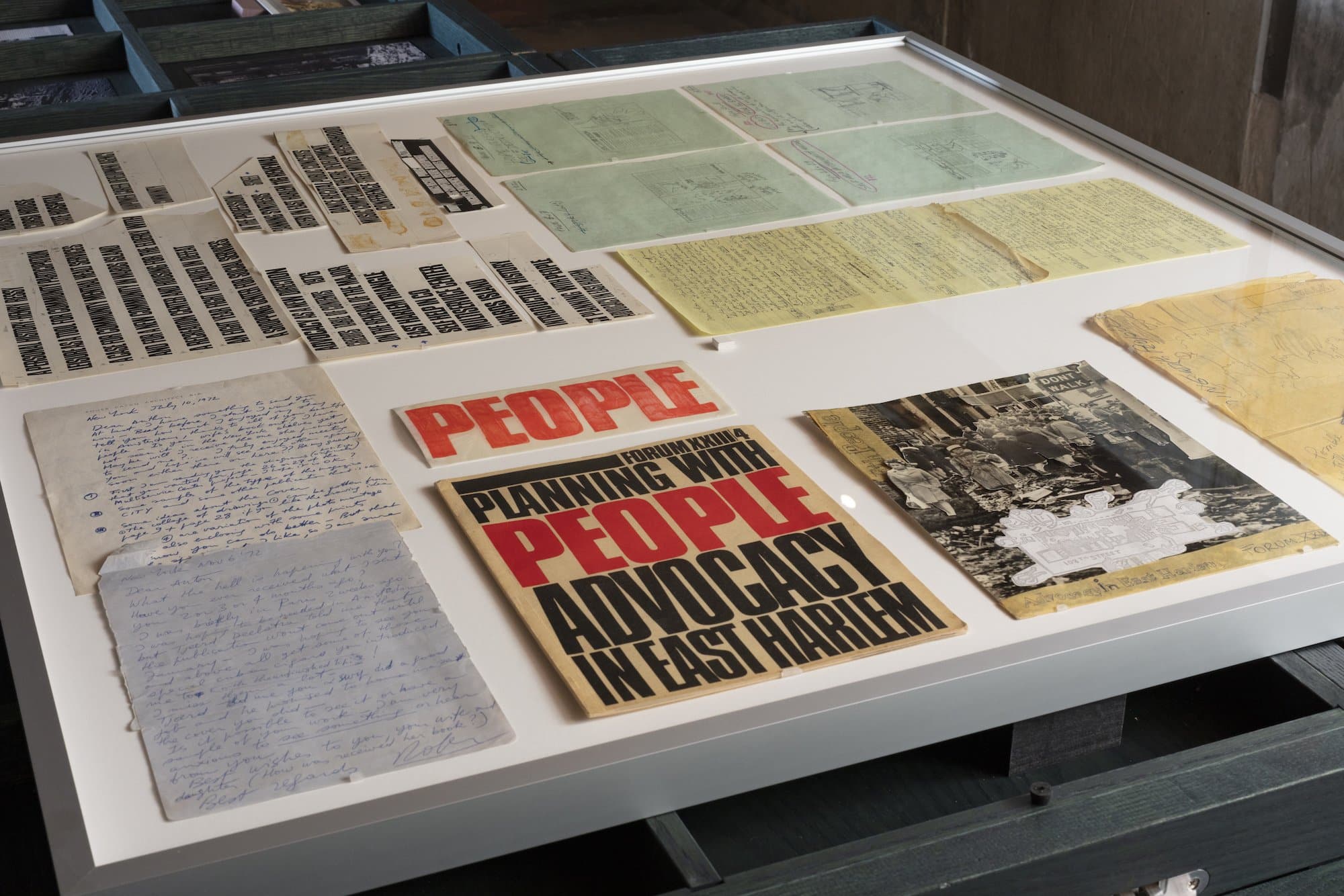
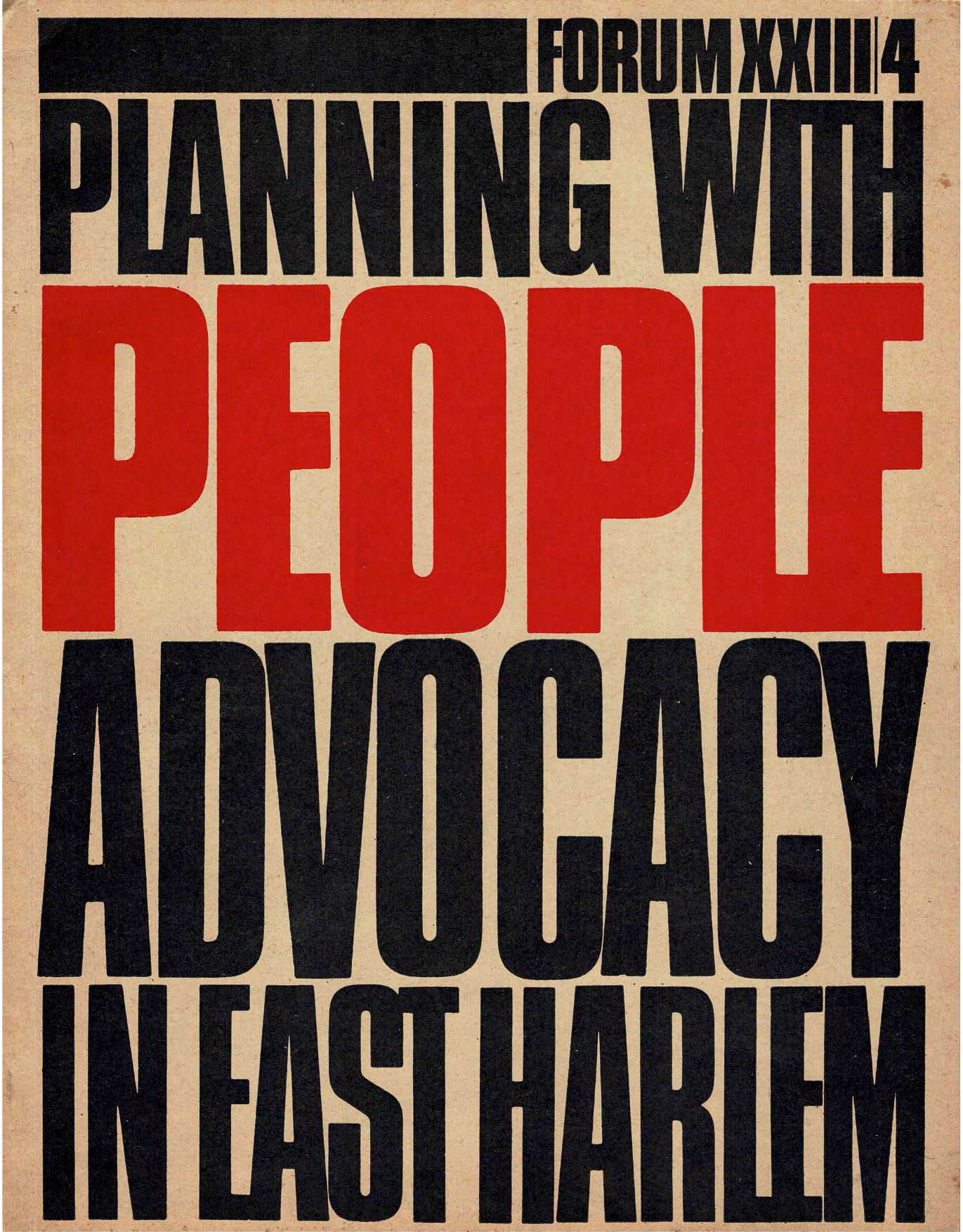
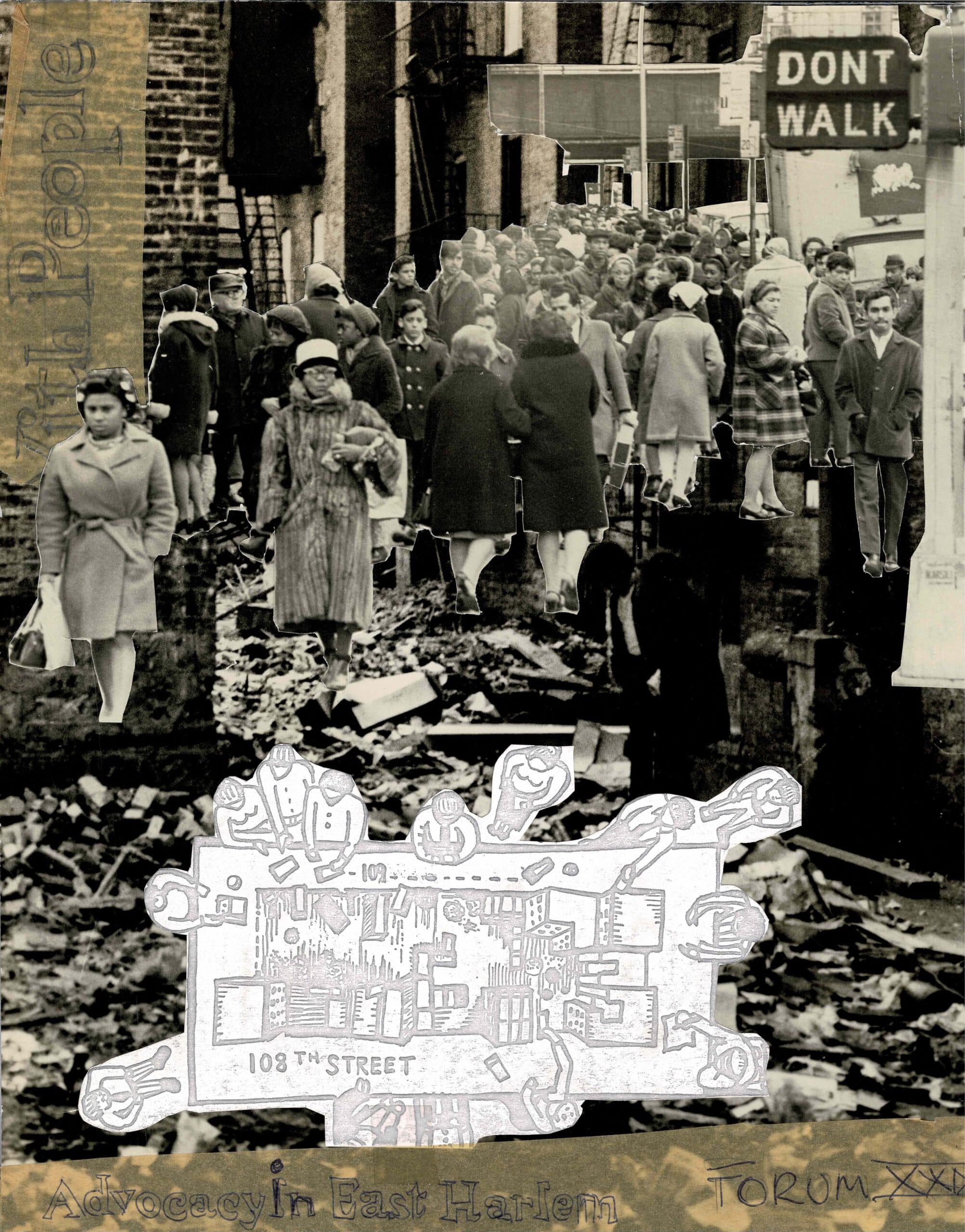
Drawings in this exhibition are viewed as microcosms of the material world that made many approaches and styles of visual representation possible at this moment. Works are associated by technical groupings: Architectural Covers shows the influence of magazine layouts on the presentation of architectural concepts; Worlds on Paper foregrounds the material and analogue limits of representing vast scales of scientific information; Houses for Printing explores the nature of printing spaces in architectural offices and the ways photo-based reprographic technologies transform design production; and Artful Trades considers the transformations in materials and working conditions in the printing industry broadly following the introduction of computers, with the parallel turn by architects toward lithographic printing as a more direct and artful engagement with multiple drawings. Running across these thematic groupings is a stream of production ephemera—technical manuals and samples—alongside artists’ films from a period in which process was the subject of video documentation, such as Richard Serra’s Color-Aid film, a material manufactured initially as a commercial backdrop for advertising photography and popularized as a colour theory tool by Josef Albers.
Several drawings featured in the exhibition, considered too fragile to be exhibited, are replicated through a process of material and technical research in conservation labs, manufacturing workshops, eBay, and oral histories. This research is documented in films made by Julie Riley and Jenny Leavitt that interpret and translate historical materials and modes of making.
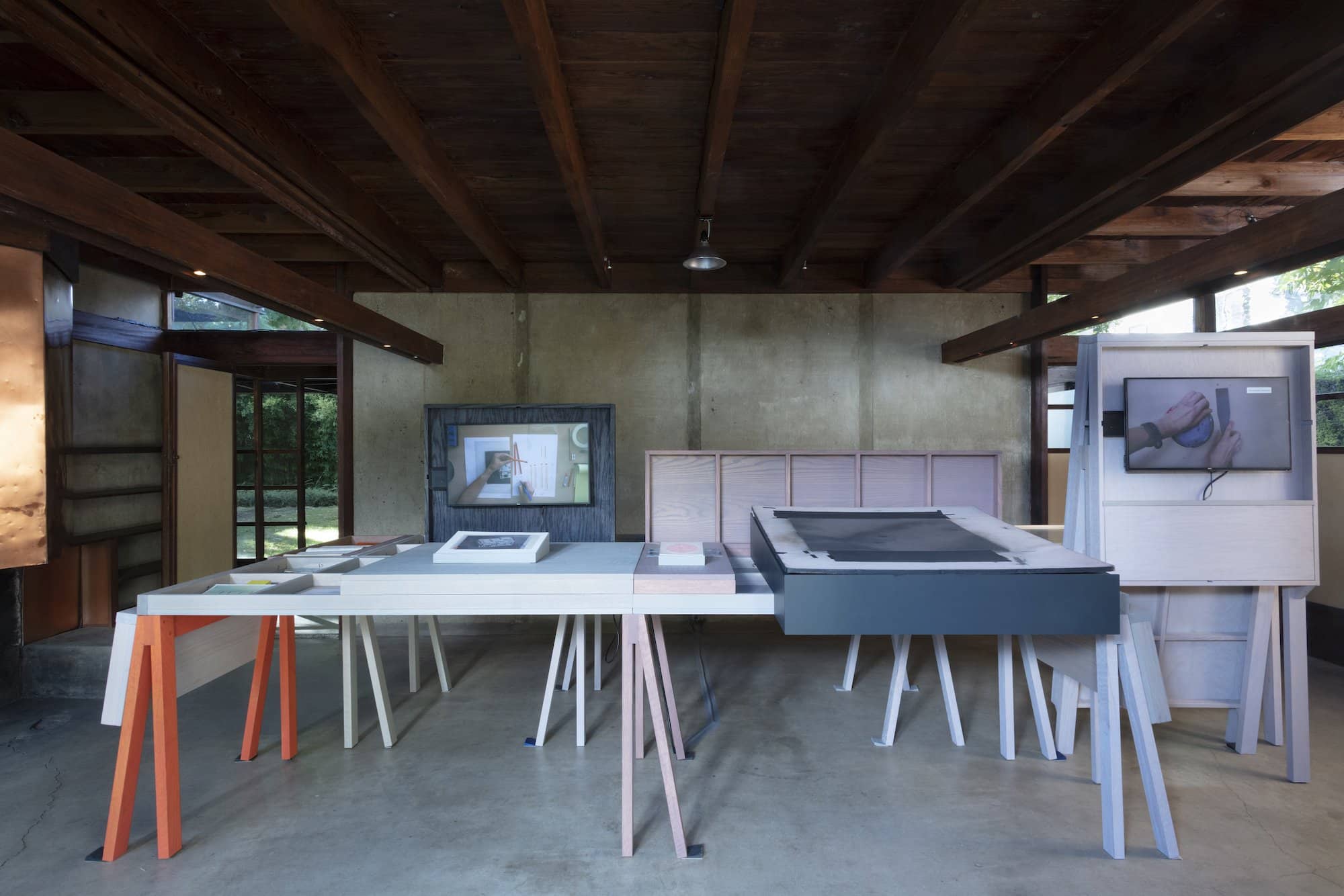
Find the drawings loaned by DRAWING MATTER and read more about the theme of Architectural Covers that the exhibition explores here, the theme of Houses for Printing here, and the theme of Artful Trades here.
