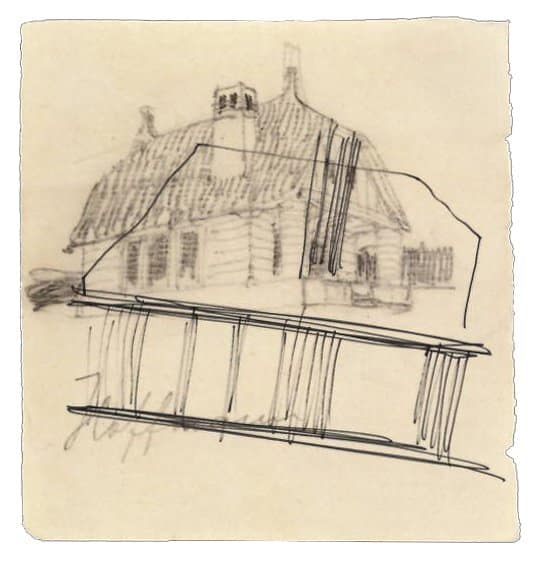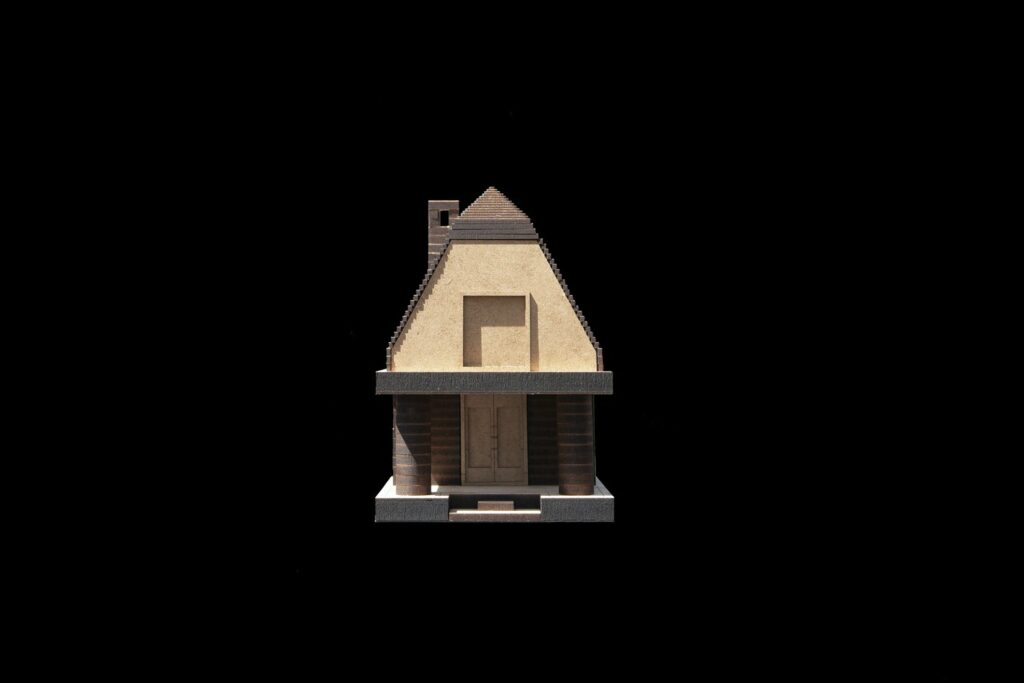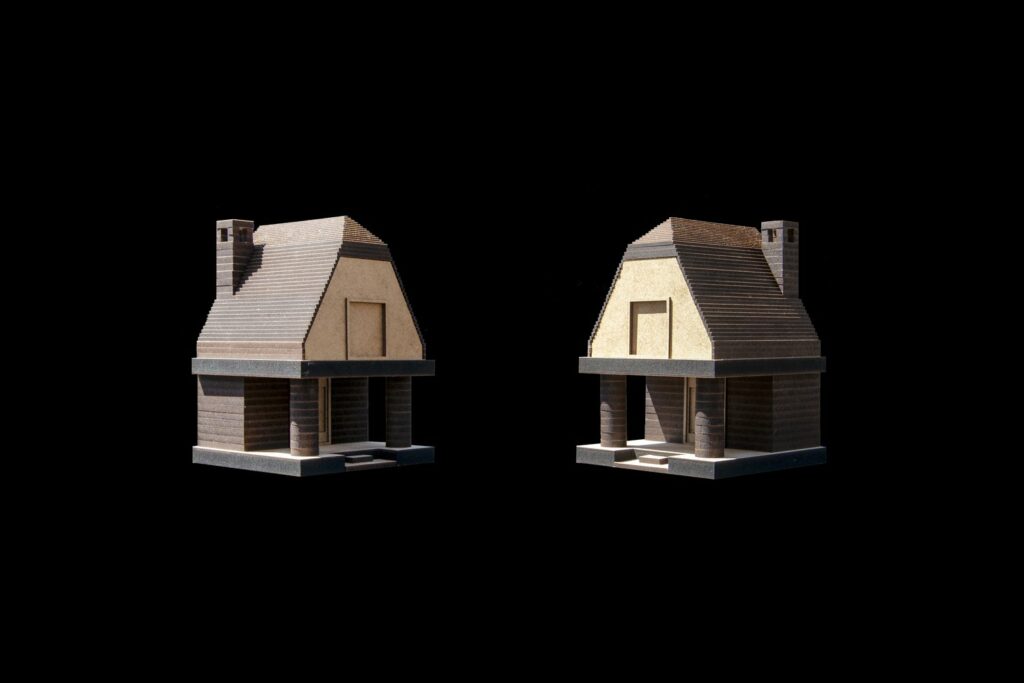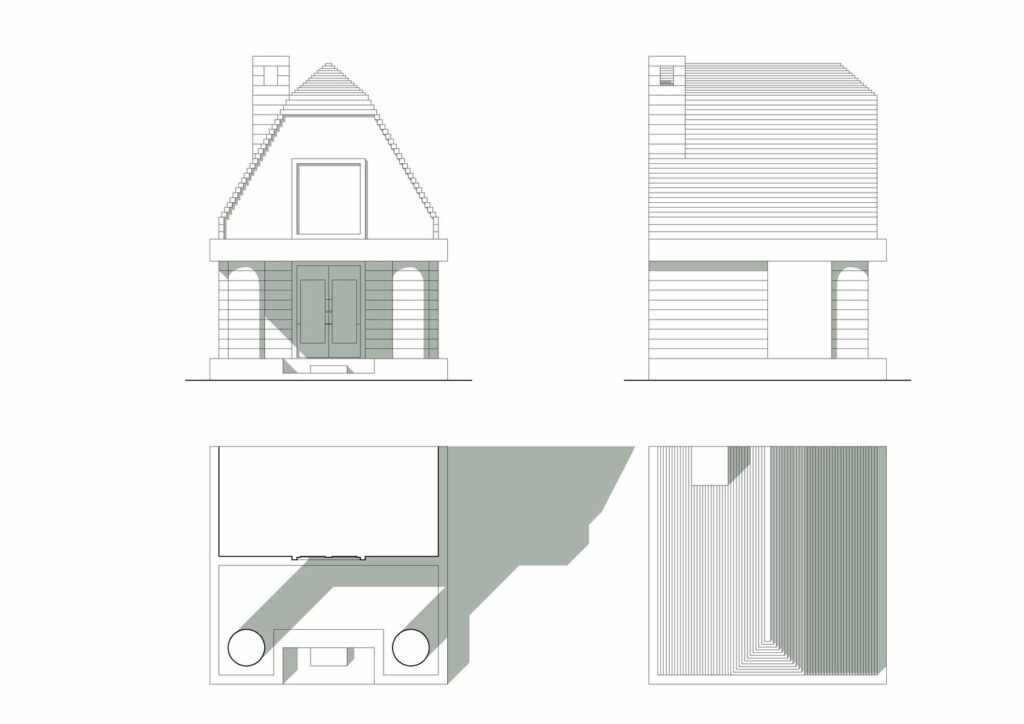Alternative Histories: Hans van der Heijden on Josef Hoffmann
14 February 2019
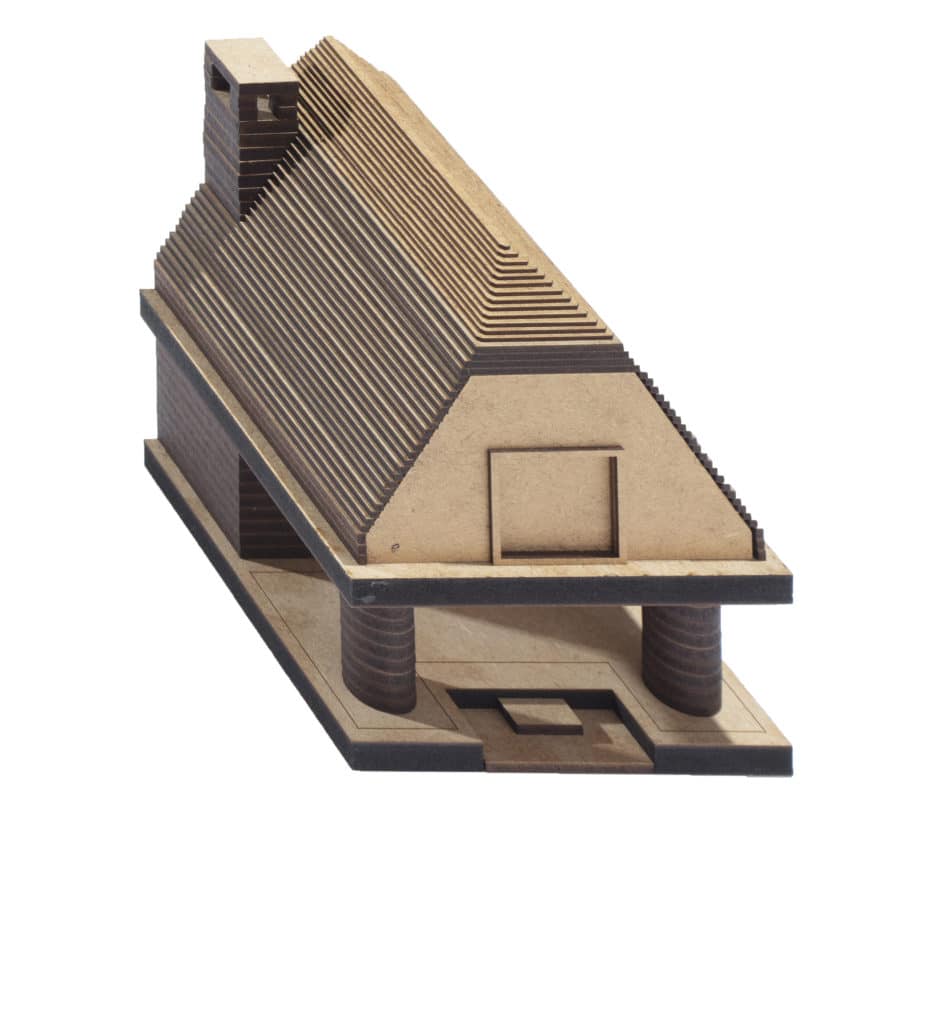
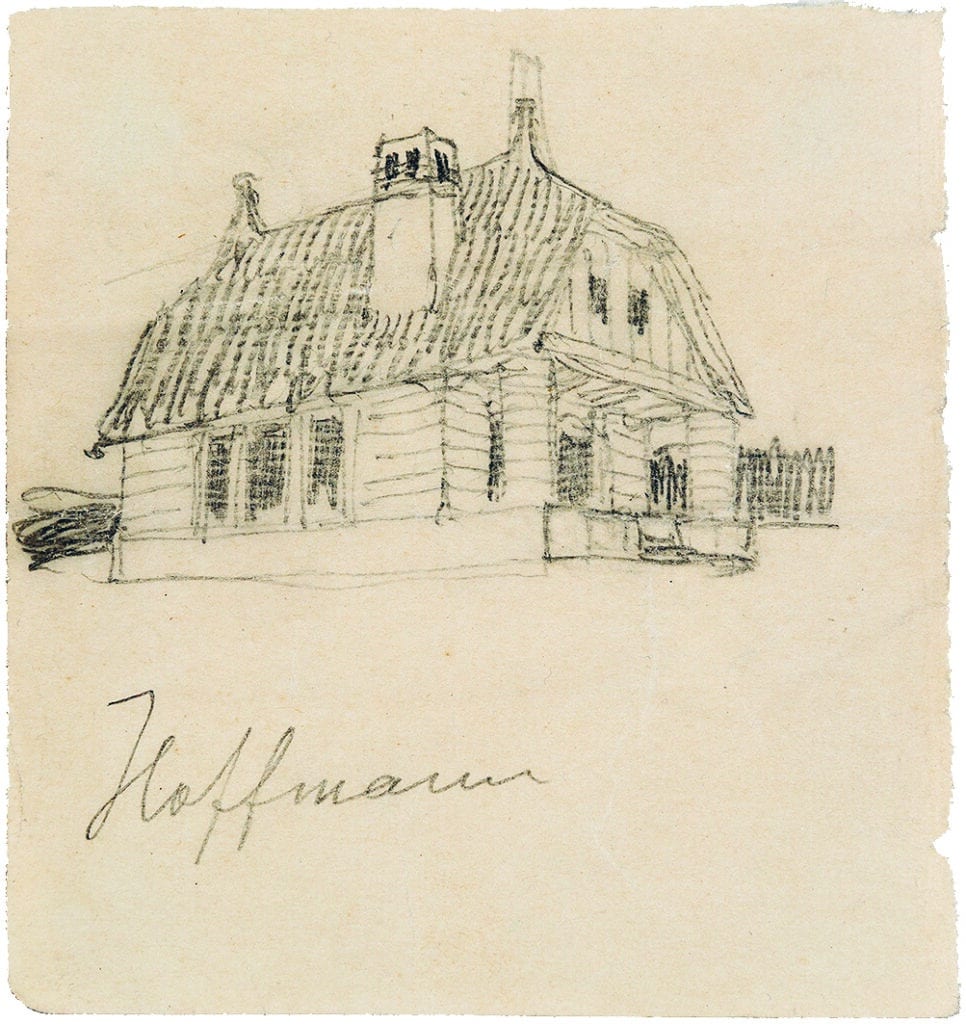
When I received a tiny sketch of a cottage by the Viennese architect Josef Hoffmann (1870-1956), I found the drawing at the same time intriguing and awkward. Hoffmann’s drawing suggests an expressive roof to the cottage, an attractive theme to me. It is ‘a little house with a big scale’. The cottage has a veranda with exaggeratedly thick columns. In the model the constituting parts of the architecture are articulated further. Basement, steps, columns, façade, gutter, roof and chimney are reduced to a composition which is based on the simple stacking of its parts. In order to stress the idea of stacking, the model has been built in sheets of MDF. The model is as small as the original sketch.
– Hans van der Heijden
