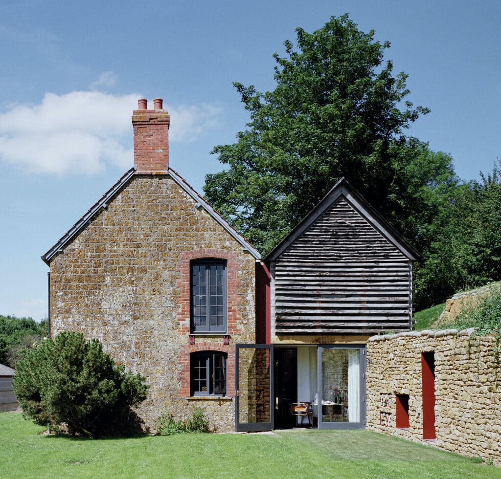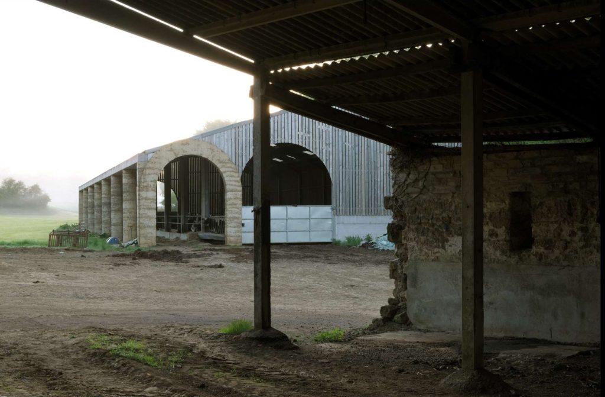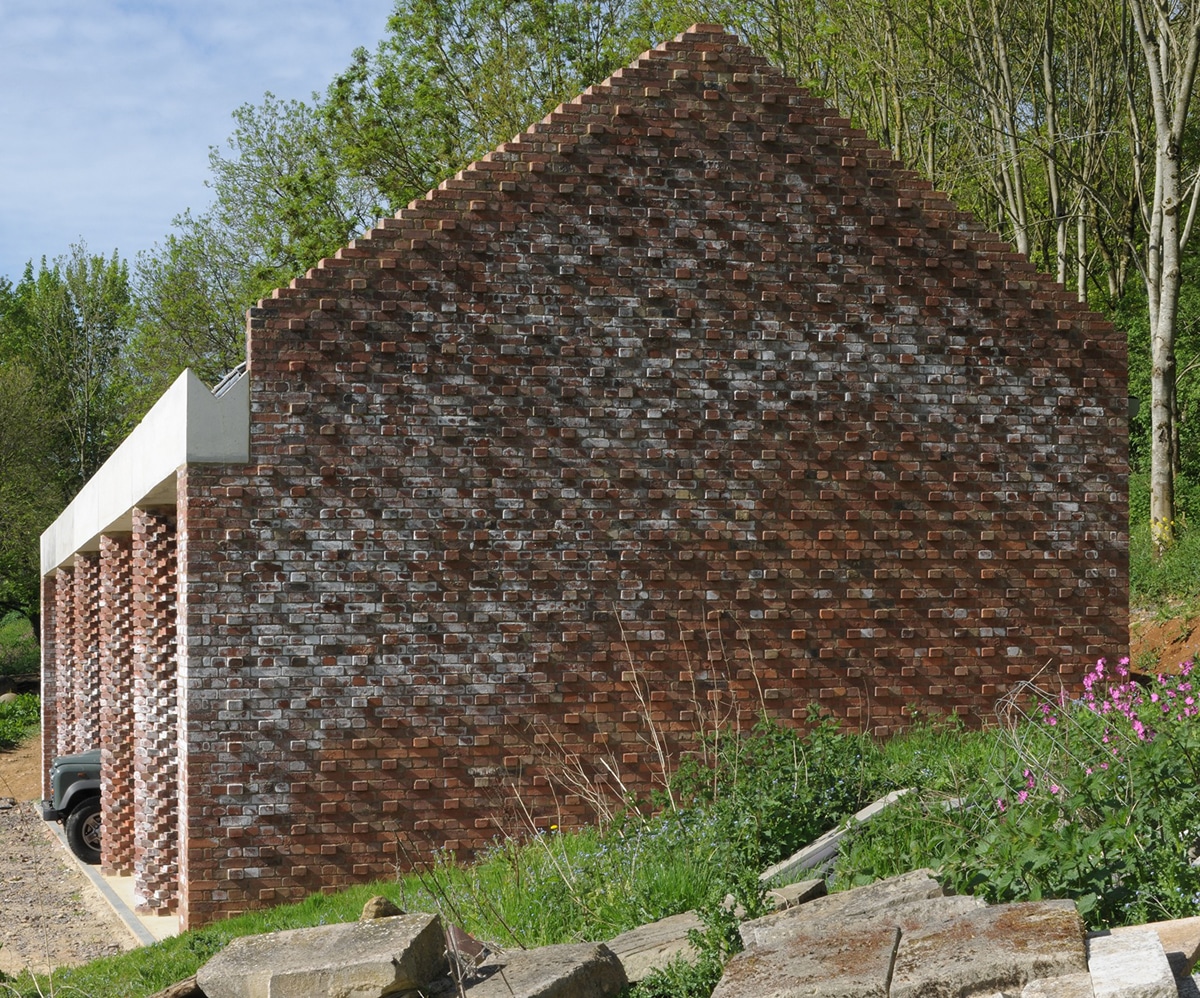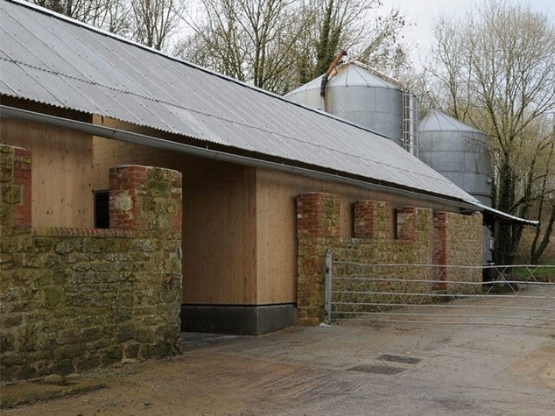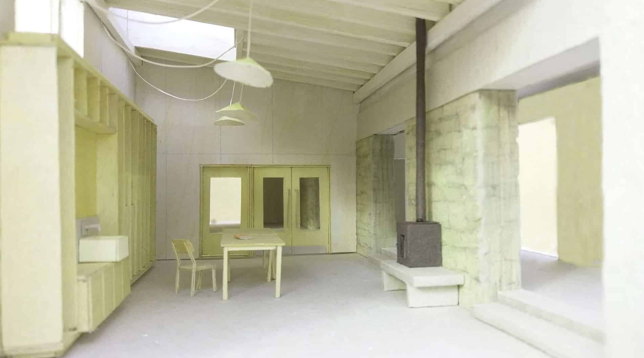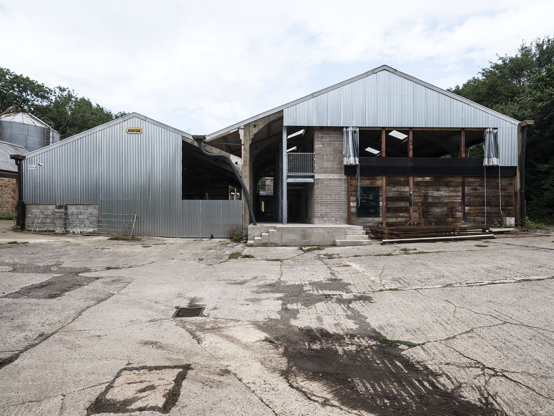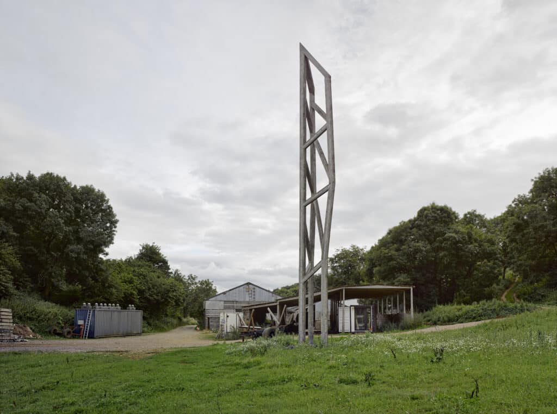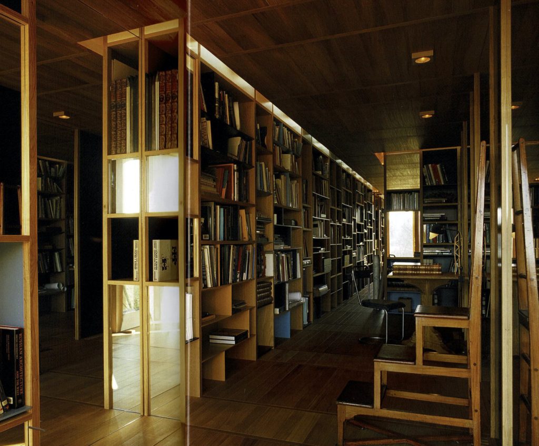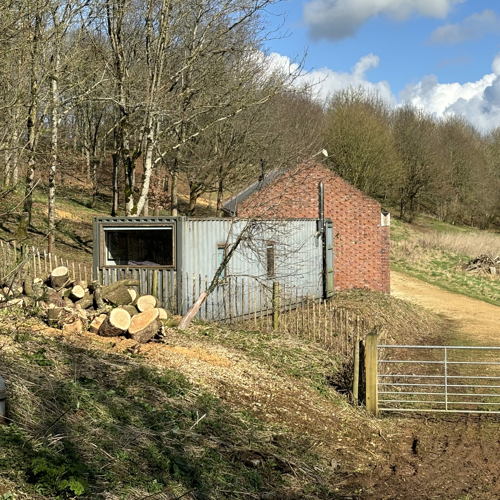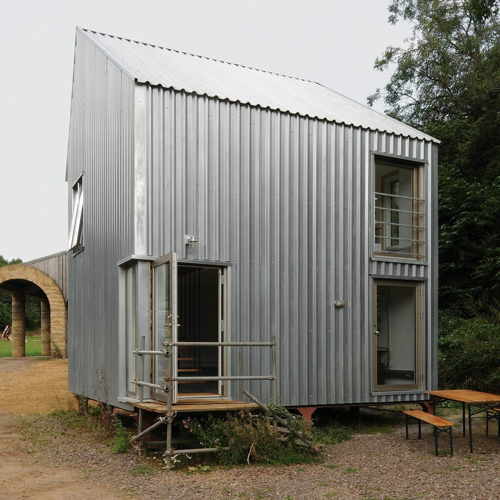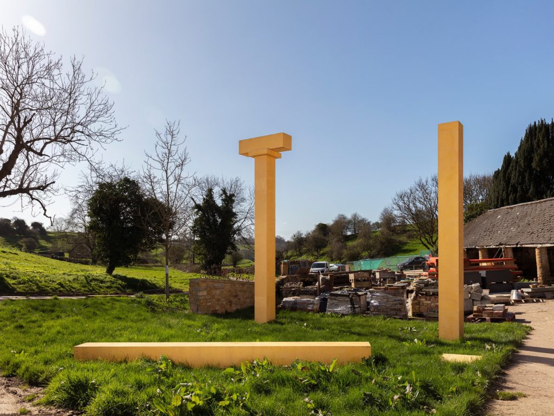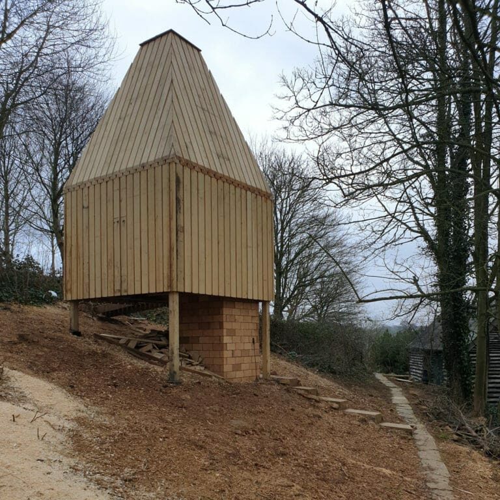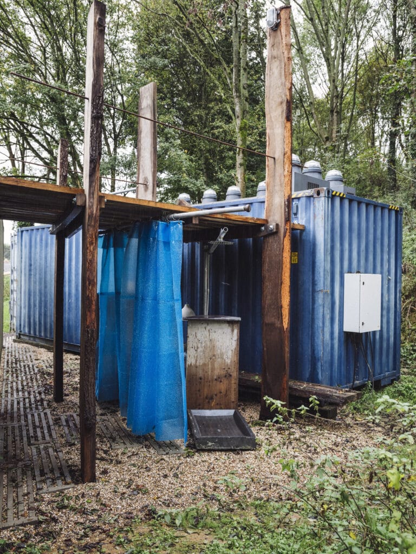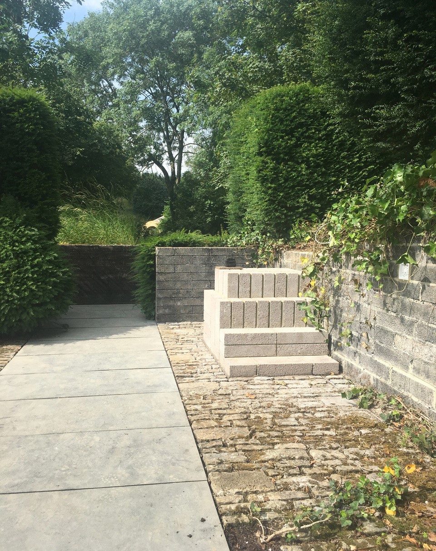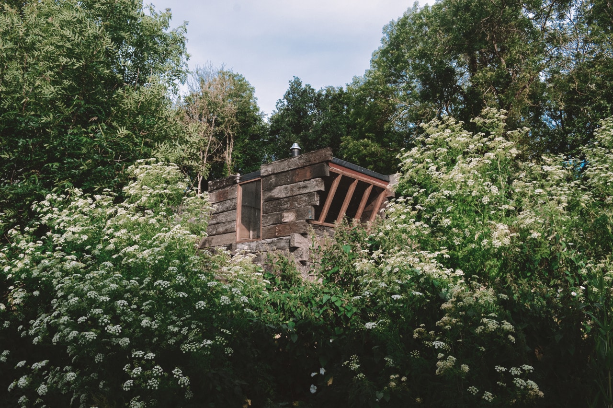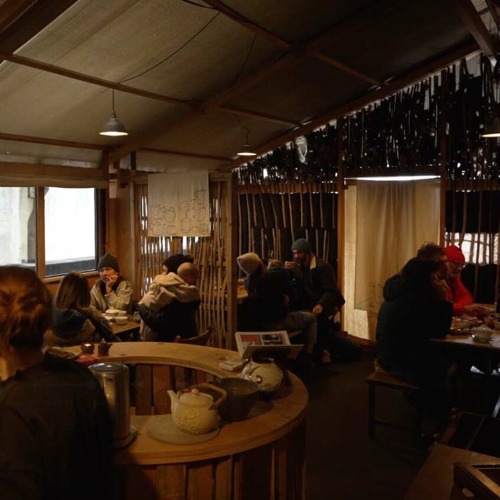Shatwell Farm
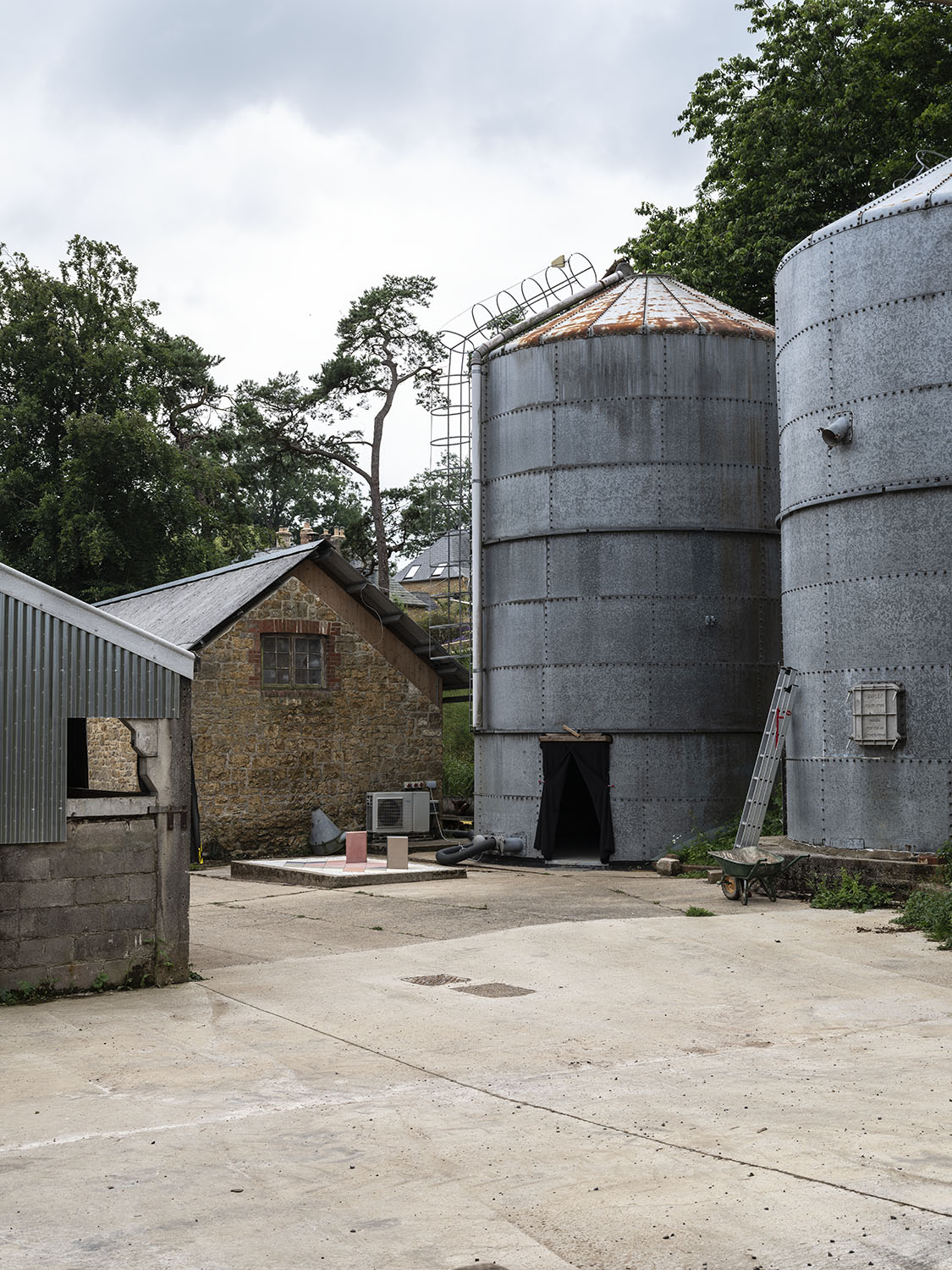
Shatwell Farm in Somerset was home to Drawing Matter from 2014 until Autumn 2024, when it passed to new owners (the farm is no longer accessible).
Originally a part of the Hobhouse family’s Hadspen Estate, now known as the Newt in Somerset, the site comprises a small collection of buildings around a farmyard. It first appears on a conveyance map of about 1720, in an area previously described on the ‘Castle Cary Mannor Map’, (1684, and now in the British Library) as ‘South Common Field’. A later map shows the 18th Century buildings, largely as they exist currently, set on the spring line half way up the western slope of the valley.
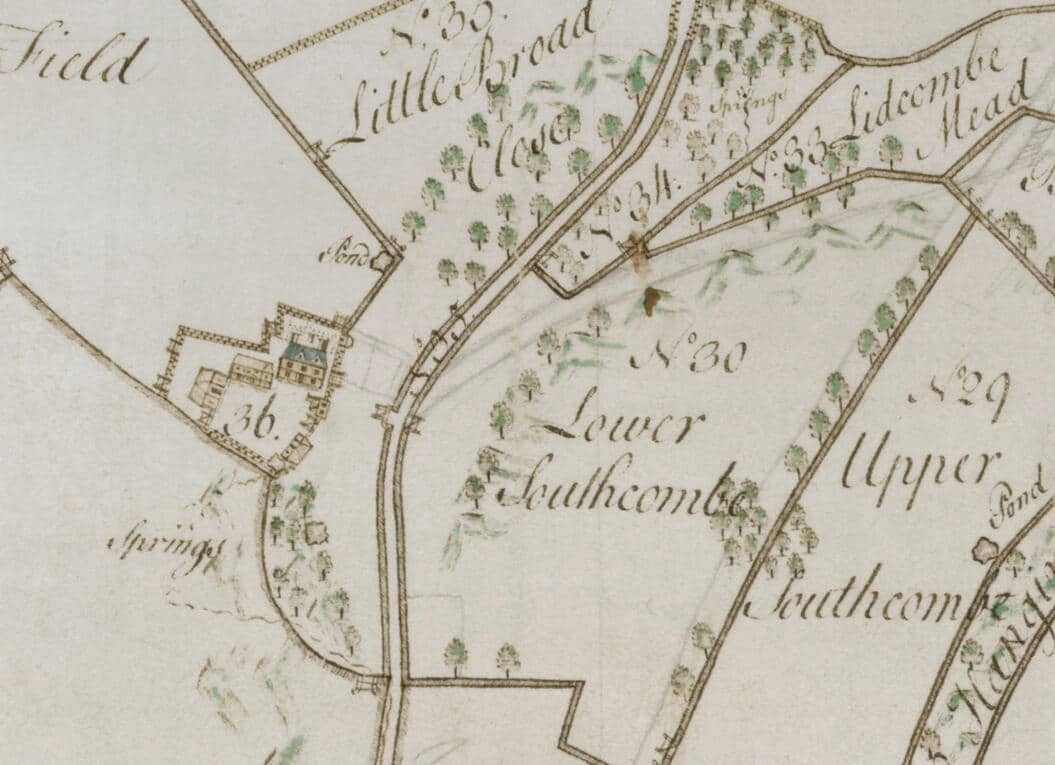
The buildings in the valley bottom, which constitute the present Shatwell Farmyard, date from the early 19th century, and the introduction of effective land drainage. Some of these were partially demolished in the 1960s to make way for large prefabricated industrial barns by Atcost and Allen and Co, and two steel grain silos by Simplex. The north end of the valley was an apple orchard until 1970, the remaining fields within the valley are still in use for livestock grazing. Agricultural production was largely abandoned in the 1990s.
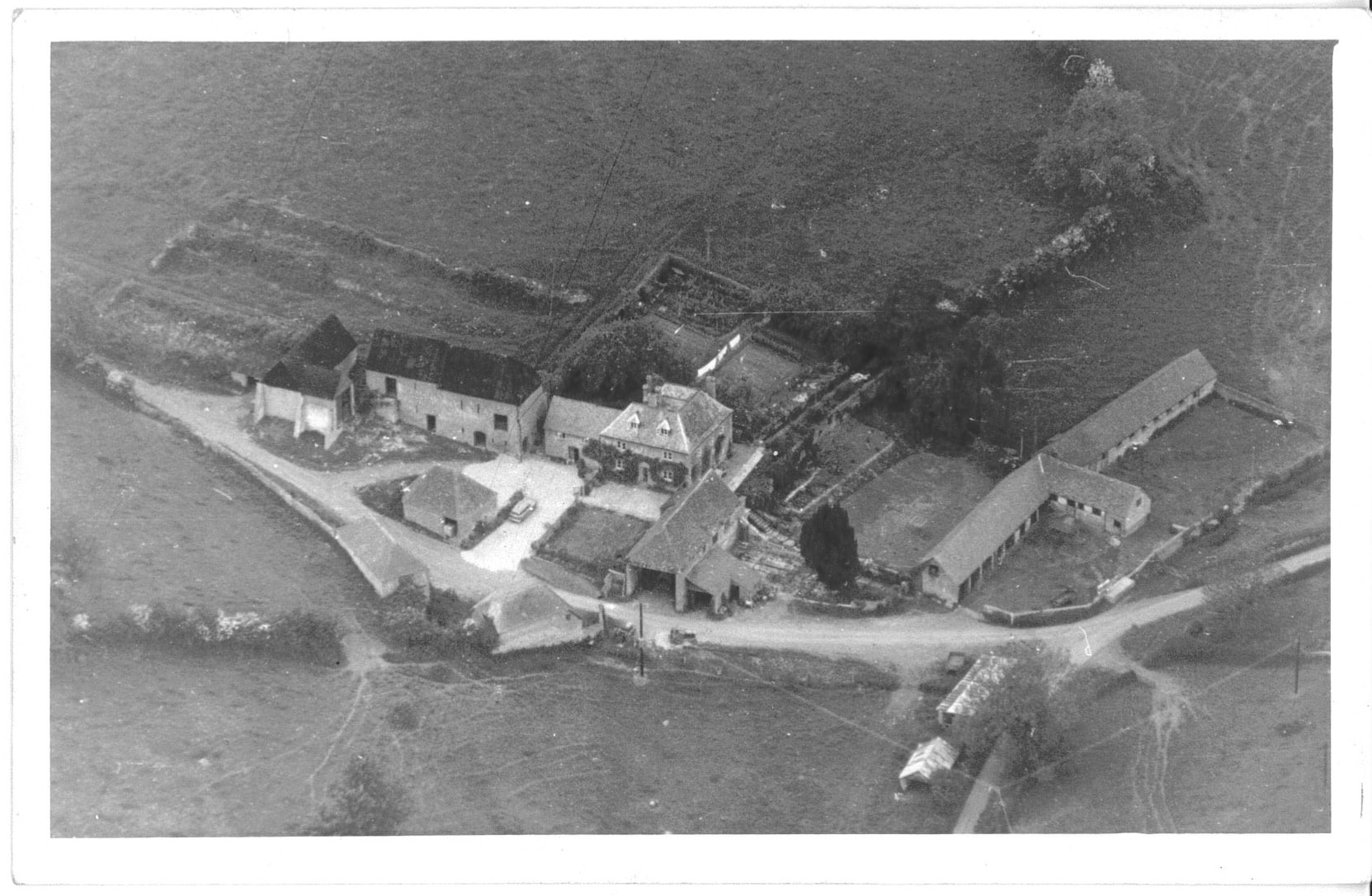
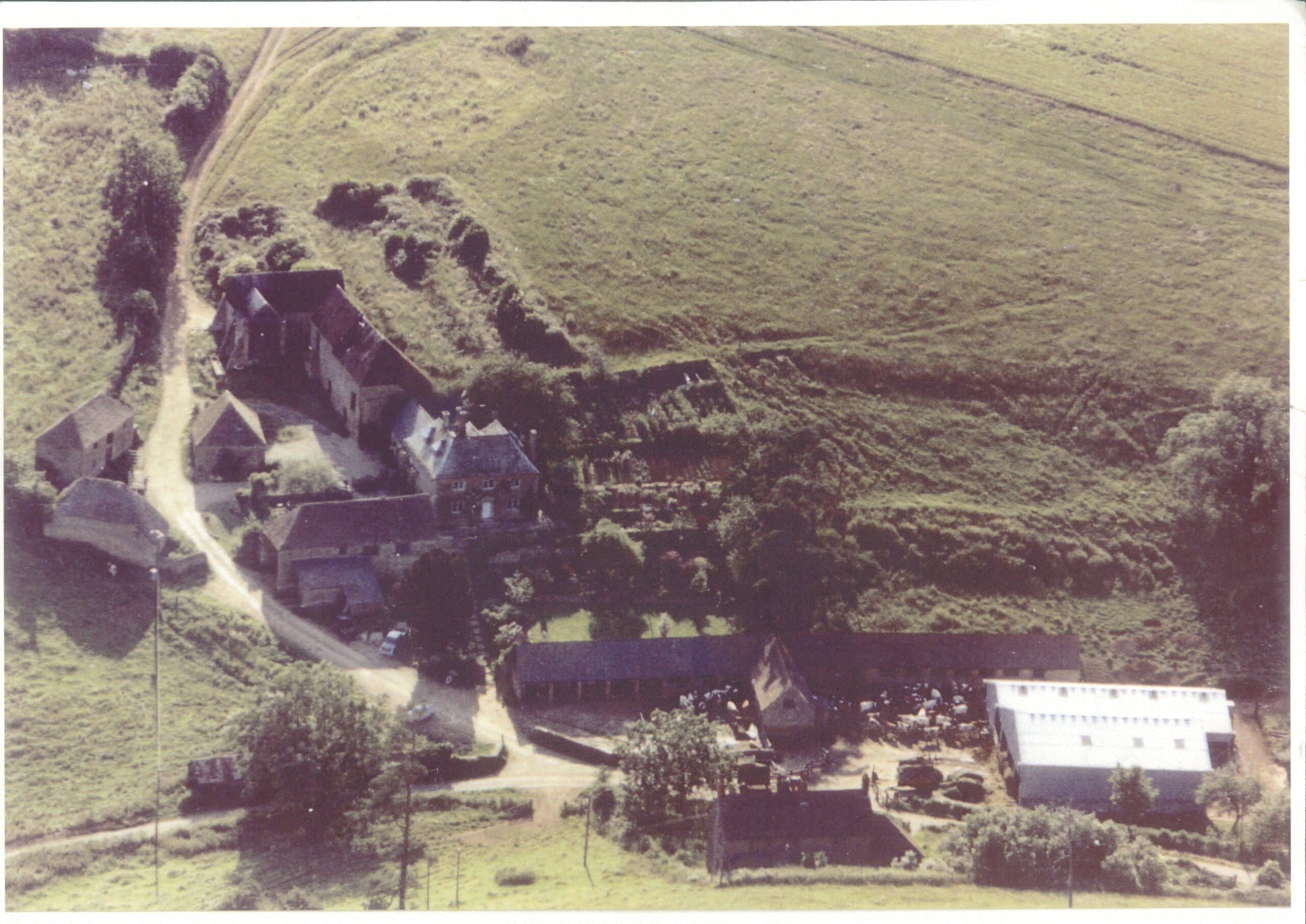
A programme of redevelopment and new building, beginning 2006, led to the following building projects:
Buildings
Interventions
A record of the events that took place at Shatwell Farm can be found here.
