A Smoky Monument / Saunamonumentti
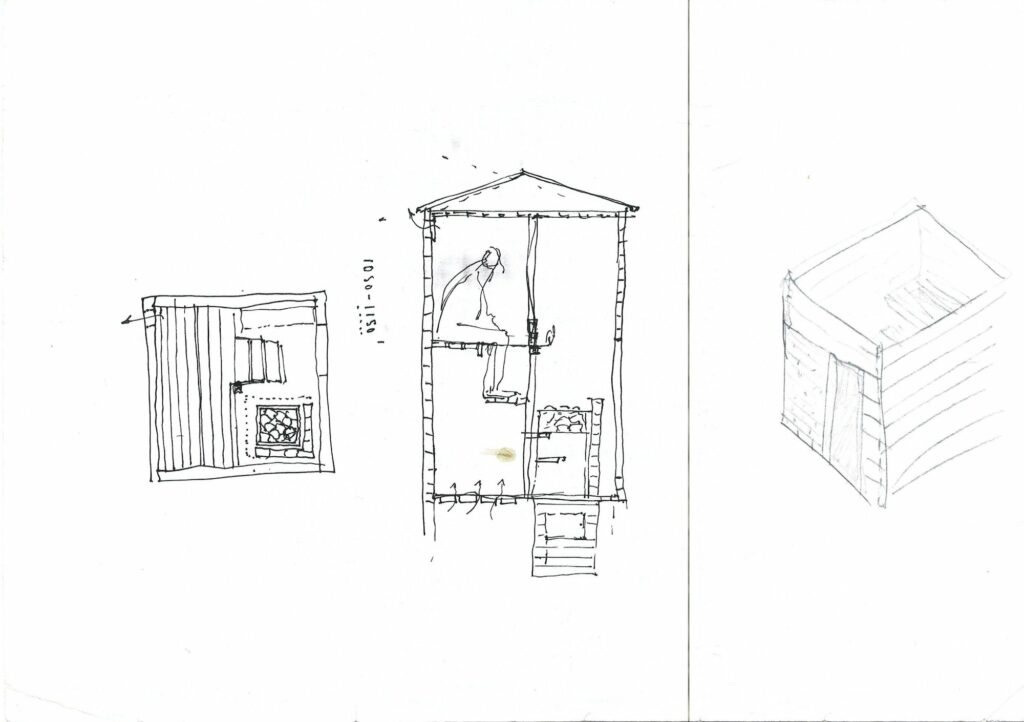
Small sauna is part of a peculiar farm, where architecture is important. Sheltered by dense vegetation, the site is located on a steep incline on the edge of a valley grooved by water in a landscape of rolling fields, above the residential building and barnyard of an old dairy farm. The external envelope of the sauna is made from oak felled from the estate and the internal envelope from spruce. The stove has been placed beneath the building and is heated from the outside, accessed from a path leading to the sauna.
As the stove is heated, the ceiling of the hot room folds down, allowing the smoke to rise up and out through an open hatch at the apex of the roof, the entire room acting as a flume. Once the fire has died down in the stove and the first steam has been poured onto the stones to vent out the last of the fumes, the hinged ceiling is lifted up and wedged shut. This also makes the arms attached to the ceiling pull down the shutters of the roof hatch. The entrance to the hot room is accessed from a bridge built on the slope above the sauna, with a water pipe run up to the slope to supply water for pouring steam and also to improve the fire safety. There was already a small dipping pool between the farmhouse and the sauna, and the pool site has access to the upstairs bathroom with dressing and shower facilities.
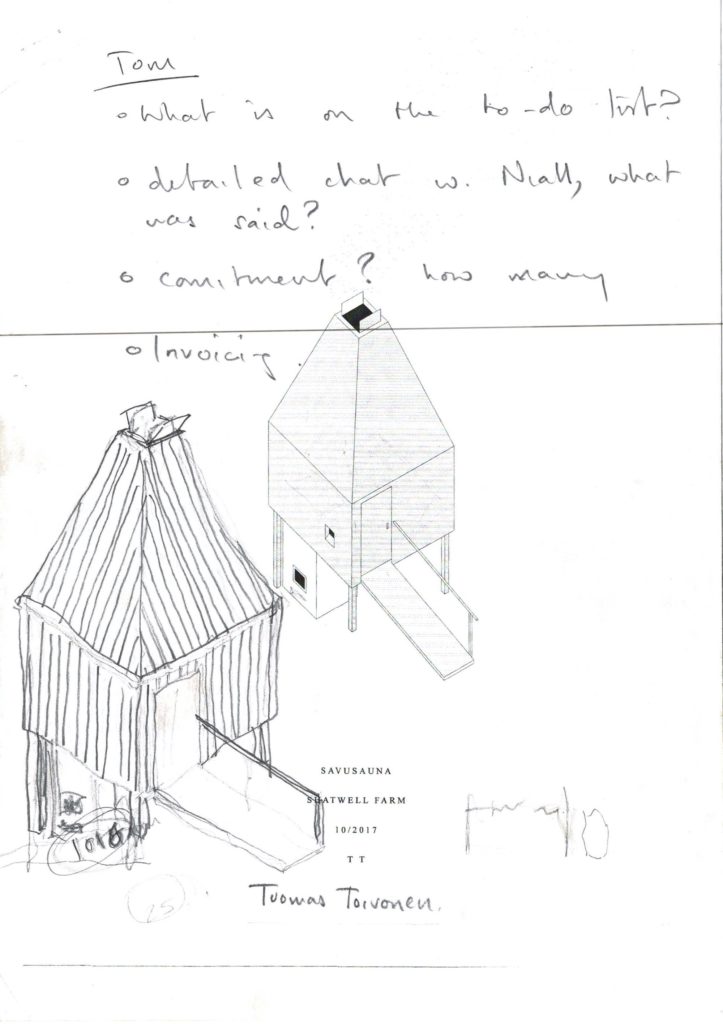
The sauna stove has two stacked fireboxes for wood gasification and a third combustion chamber above them, and the oxygen delivery to each of these can be regulated separately. The lowest firebox is for burning coniferous wood and alder, while the upper box has a sparse grate level with the tops of the flames from the fire below for burning oak, which is abundant in the woods growing on the estate. The embers drop down to the lower hearth, and the purpose is to keep the direct delivery of oxygen to it as low as possible and to oxidise the burning gases in the third combustion chamber on top, so that the most heat is generated closest to the stones on the stove. The stove is equipped with just over half a metric tonne of peridotite stones from Pennala, Finland, the largest of which are the size of a football (there are no corresponding plutonic rocks available in the British soil, with the exception of the Shetland Islands). This type of phased, multi-compartment heating leads to such clean burning that there is no smoke to speak of after the initial lighting of the fire.
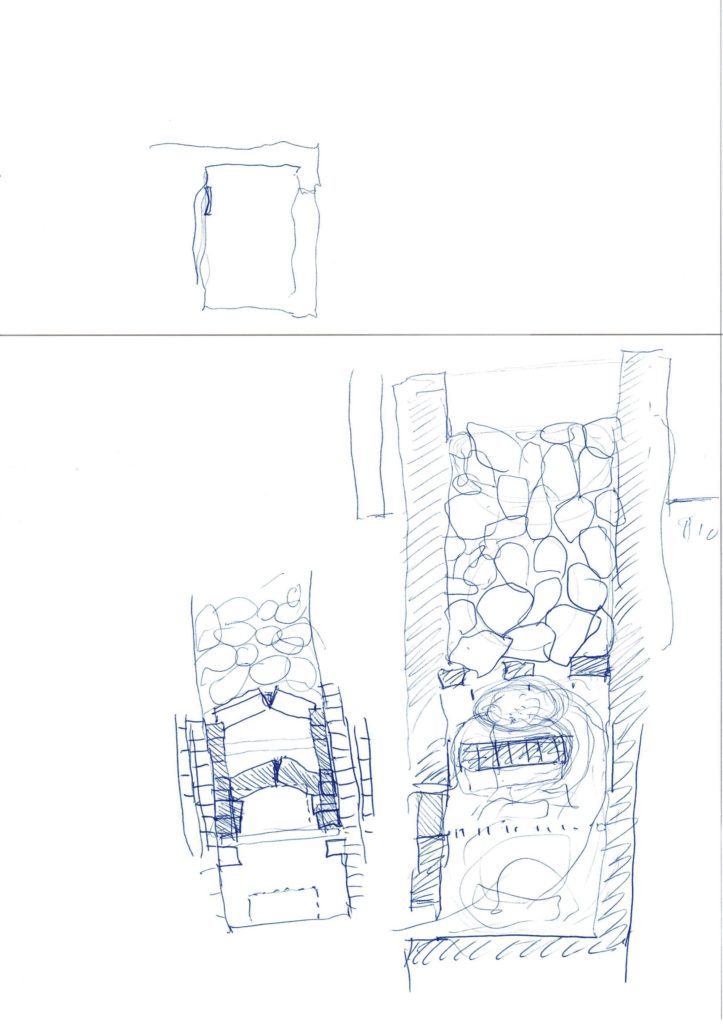
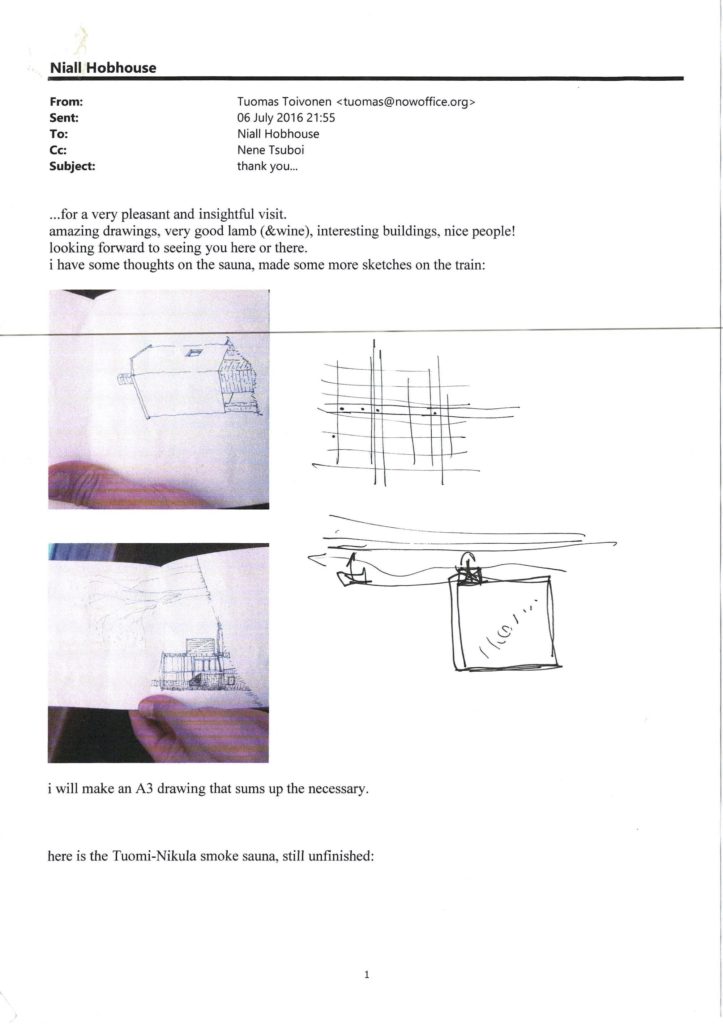
The building site was marked in the terrain on a site visit with the client, and the plans were drawn on the train ride back to London. The construction work was undertaken by a local carpenter who has also studied architecture. I personally laid the bricks for the inside of the stove, arranged the stones I had selected from the quarry, dried the stove and performed the first heating. Then I familiarised the client with the heating method and the guests who arrived for the first bathing with proper sauna etiquette.
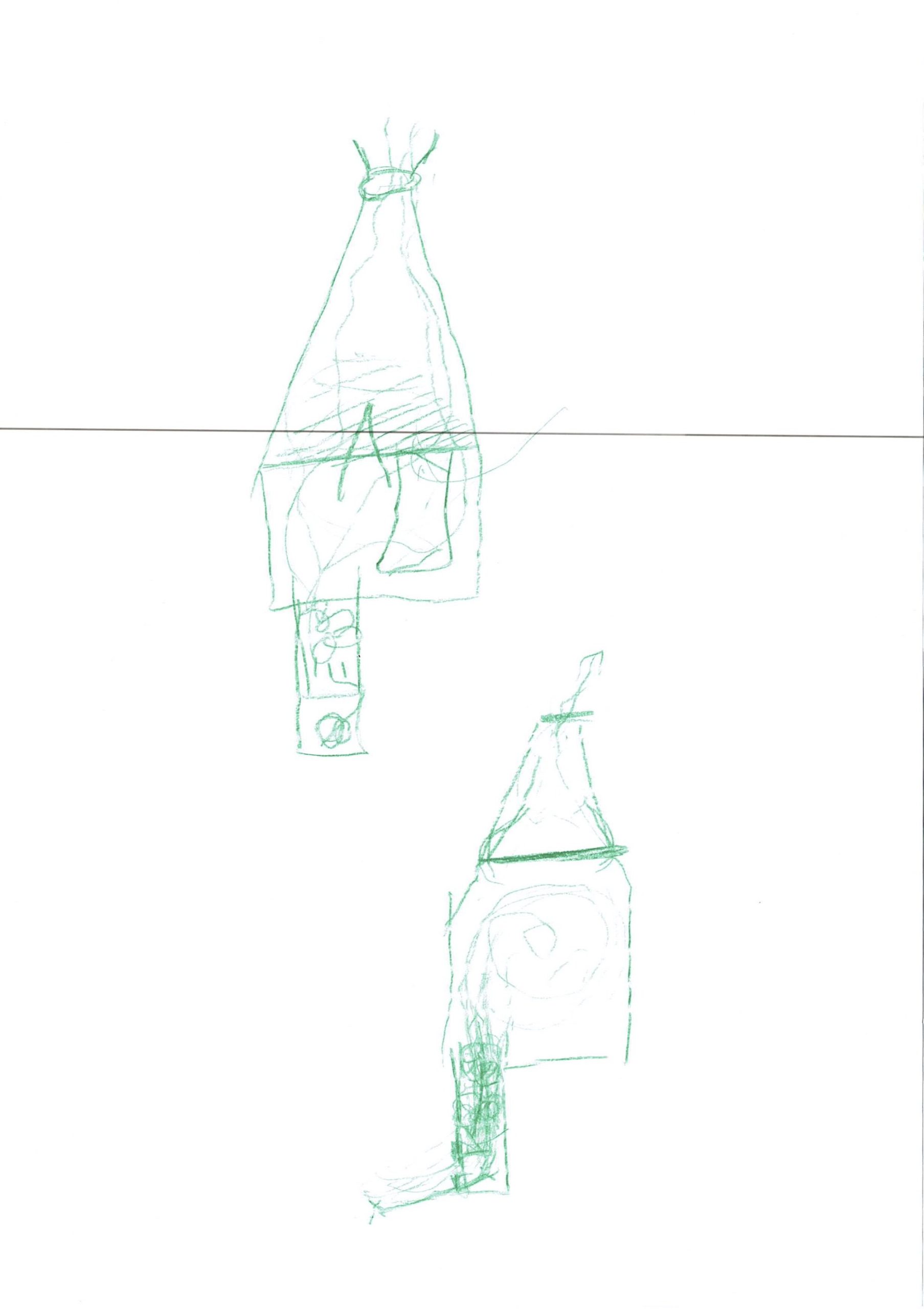
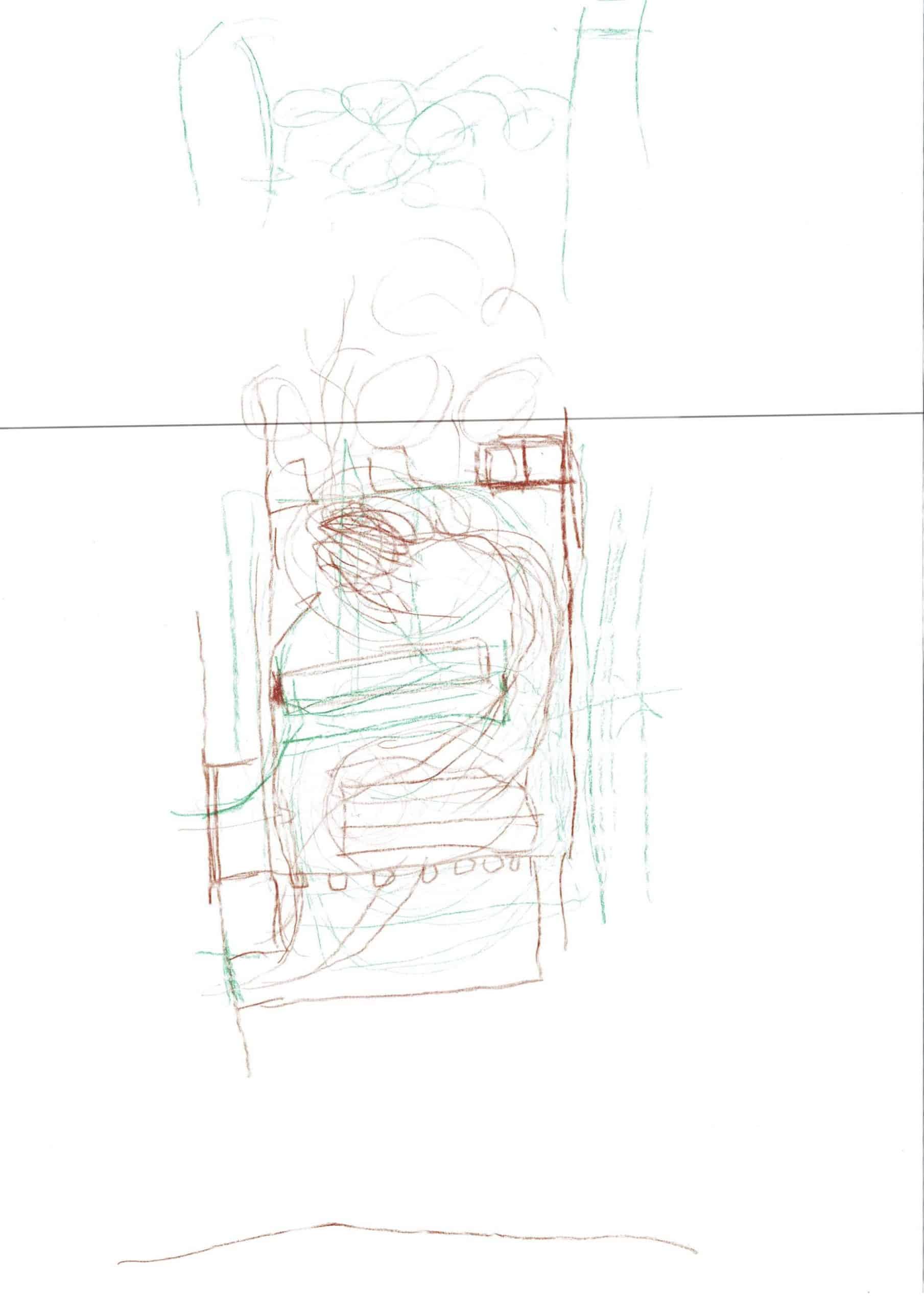
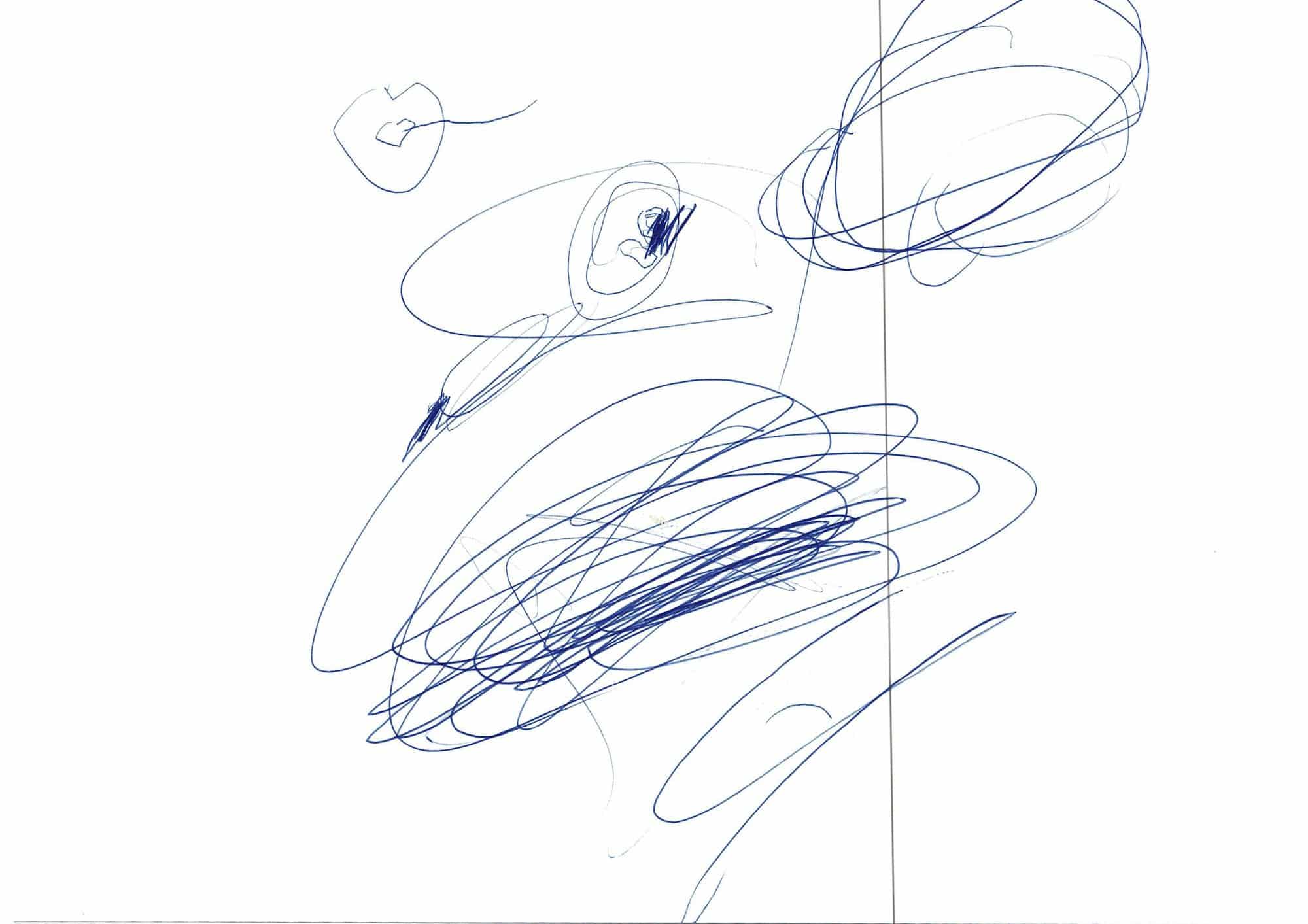
This text was originally published in ark. Read Markus Lähteenmäki’s accompanying descriptions of his visits to Shatwell over the years, here.
