Shatwell Farm: A Step Up
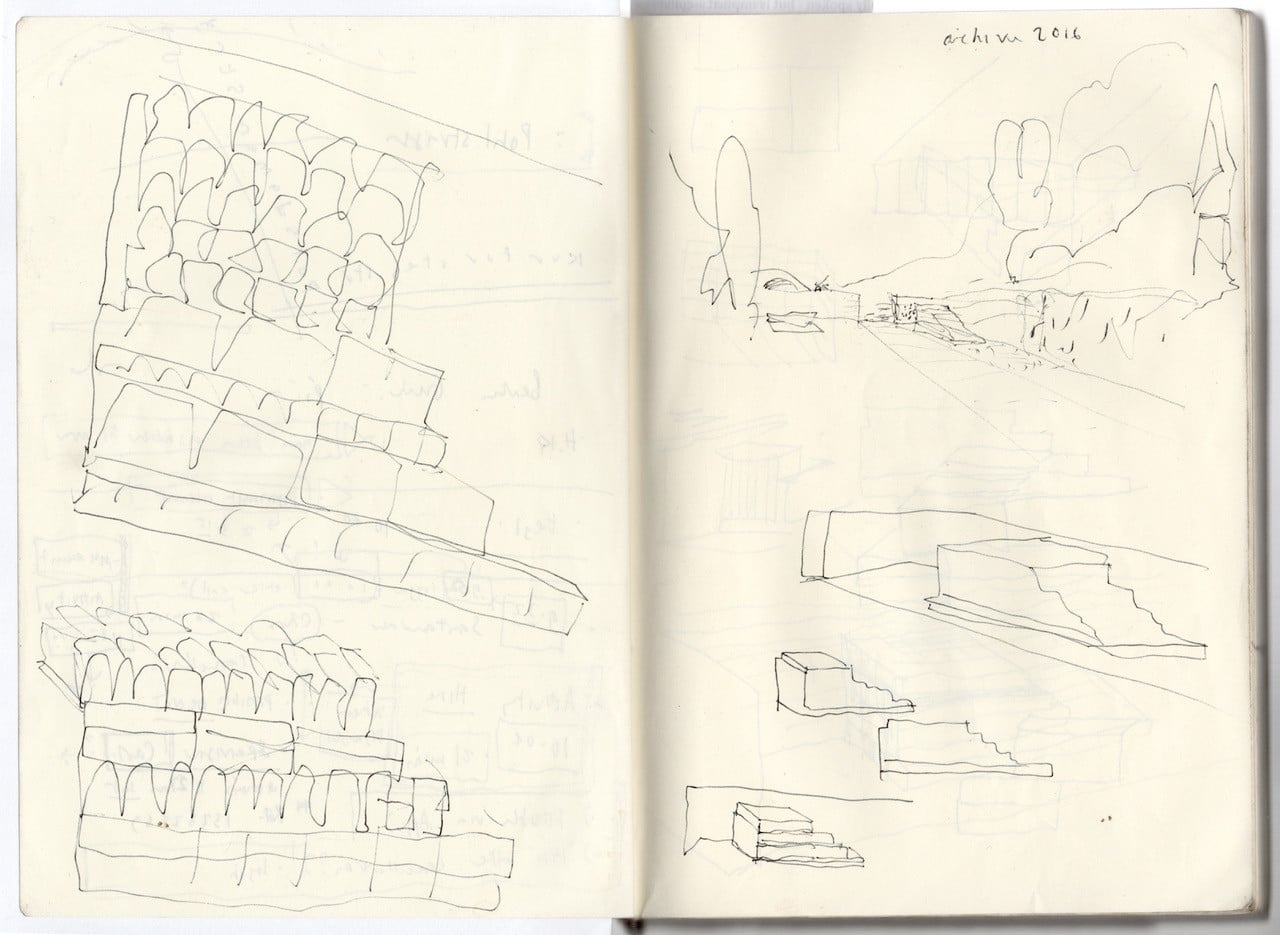
Imagined as something in between a small building or piece of furniture and a block for mounting a horse, these steps are a shortcut to an out-of-sight sauna that sits above a slope amongst the trees. They are directly visible when leaving the dairy house, sitting to one side of a flat path of smooth granite sheets and set into small off-cuts of sandstone, textured and awkward underfoot. The height of the steps is determined by a perimeter side-wall, two courses higher, so as not to destroy the continuous line that frames it visually. In the distance and in line with the path, the arch of the cowshed appears out of the trees like a ruin, caught in its gaze and to which it calls out.
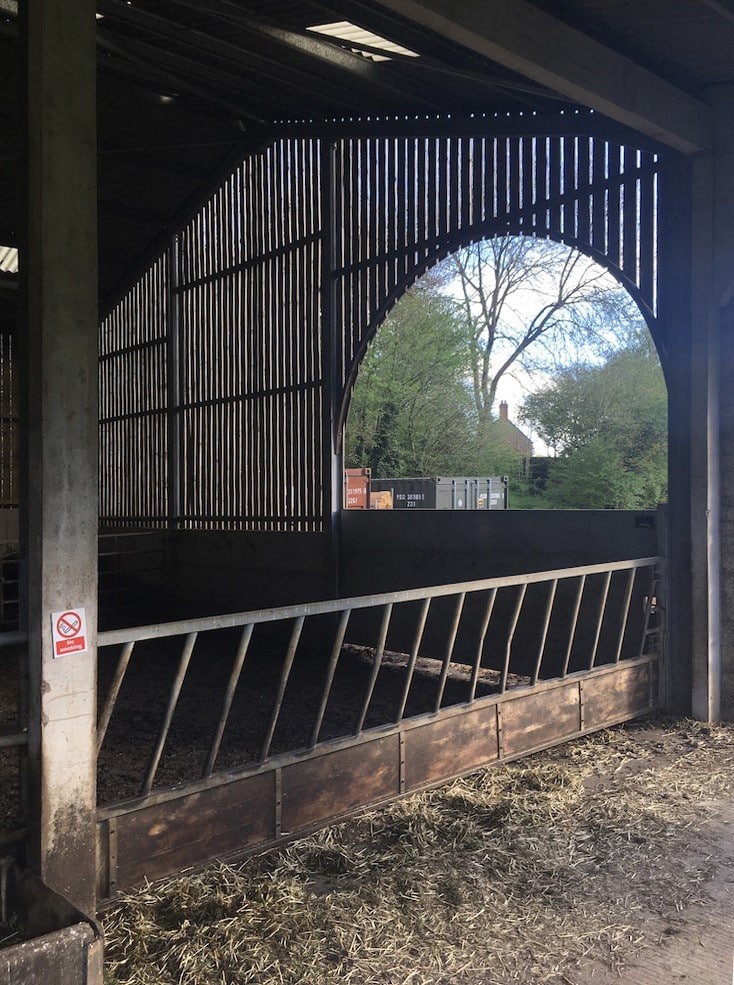
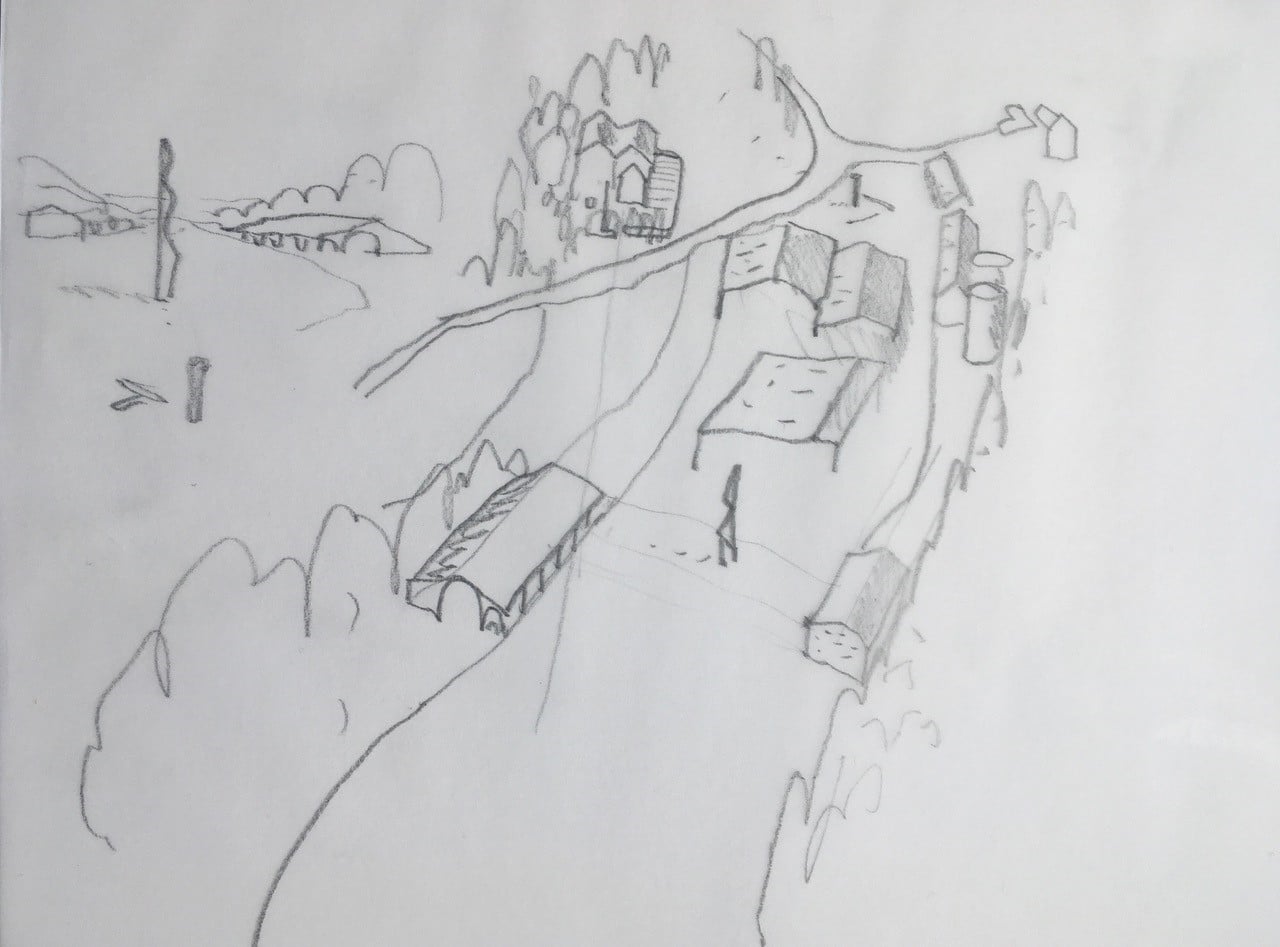
The steps were really formed when I was asked to look at all the leftover material around the farm. Sketched very quickly as a direct response to a probing conversation, the materials agreed with those immediately available on-site. Though concrete, stone, and even glass were considered, block seemed the most obvious choice. Stone would be too precious and conspicuous and involve complications cutting and setting out; block, although modest, has great presence and a precise, clear rectangular form, stacked or laid as headers, footers, and stretchers. Using a mass-produced element has great potential without obvious significance. Altogether, the design has a presence beyond its humble components.
Each face of the blocks is visible, outlined with a recessed joint of light mortar. The steps were designed as a response to their surroundings, small and building-like – a miniature –, or giant abstract furniture; the front, back, side and top have no particular order.
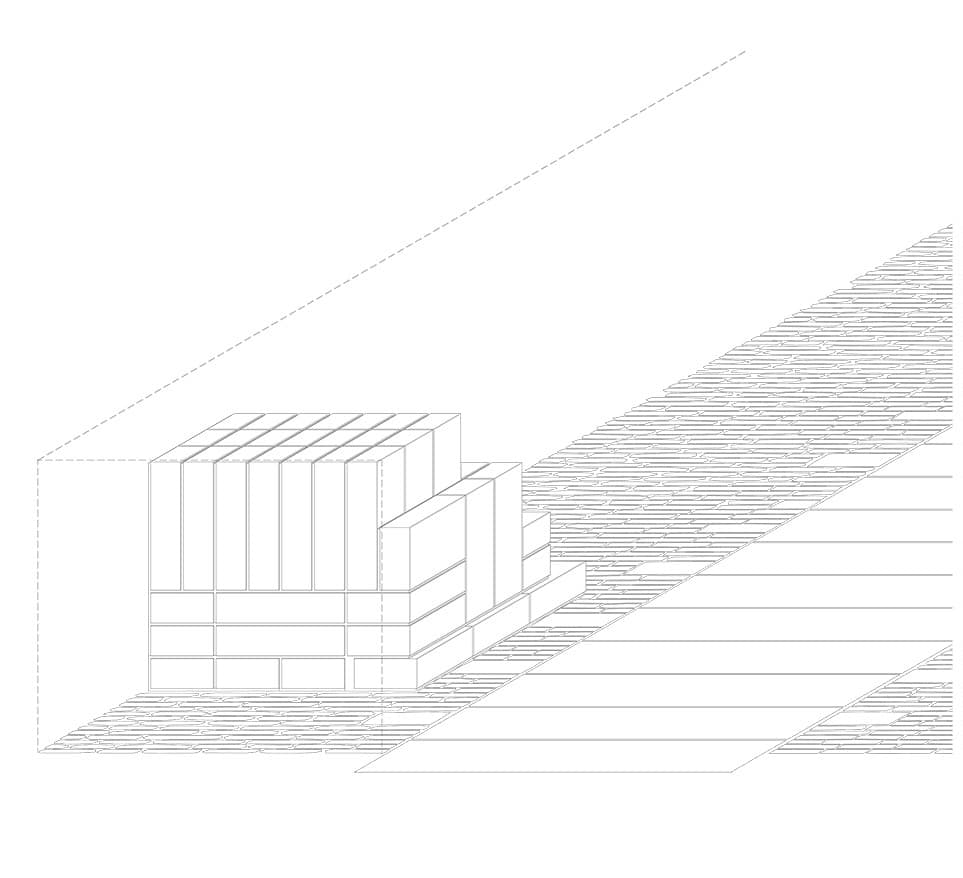
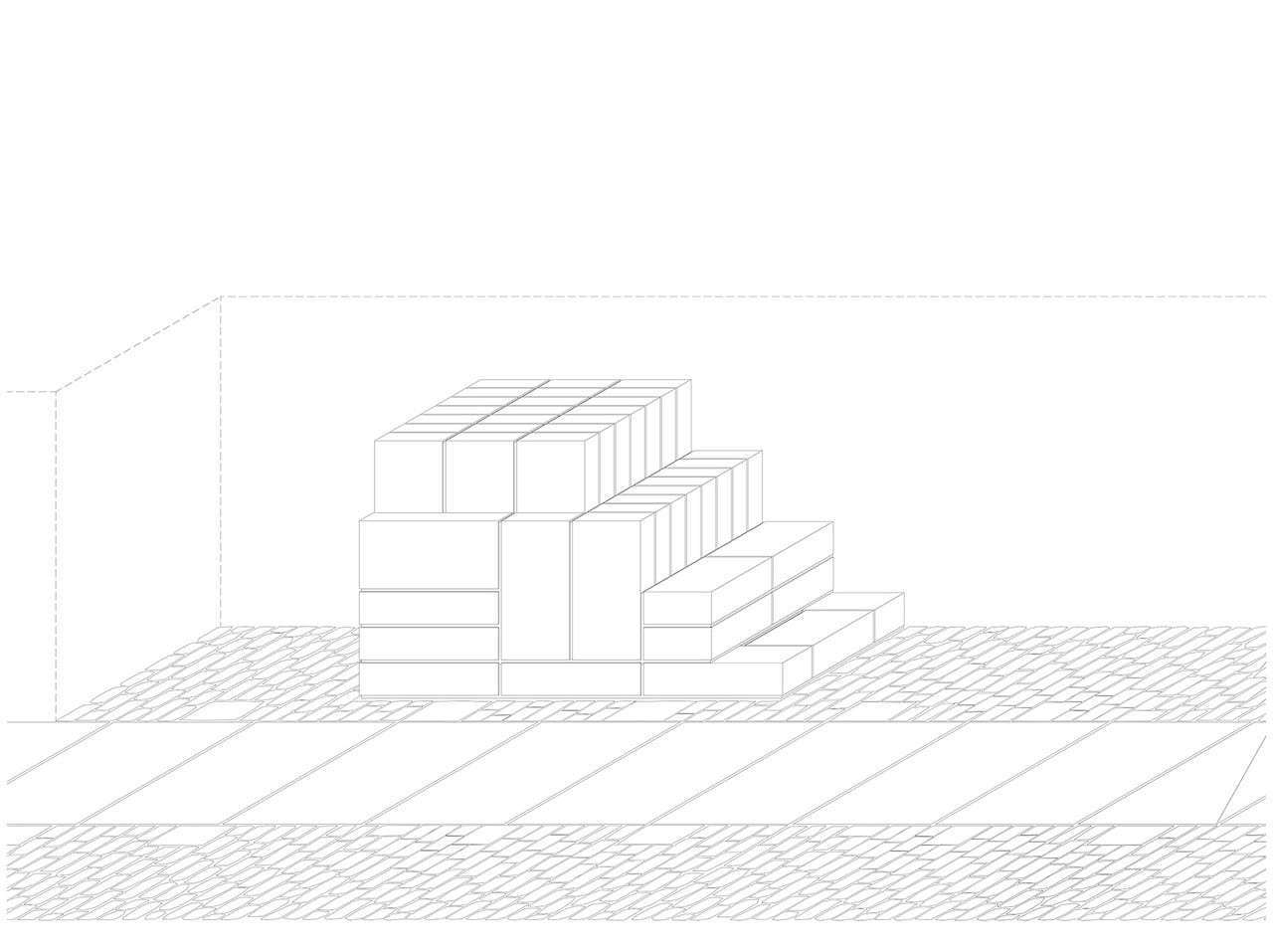
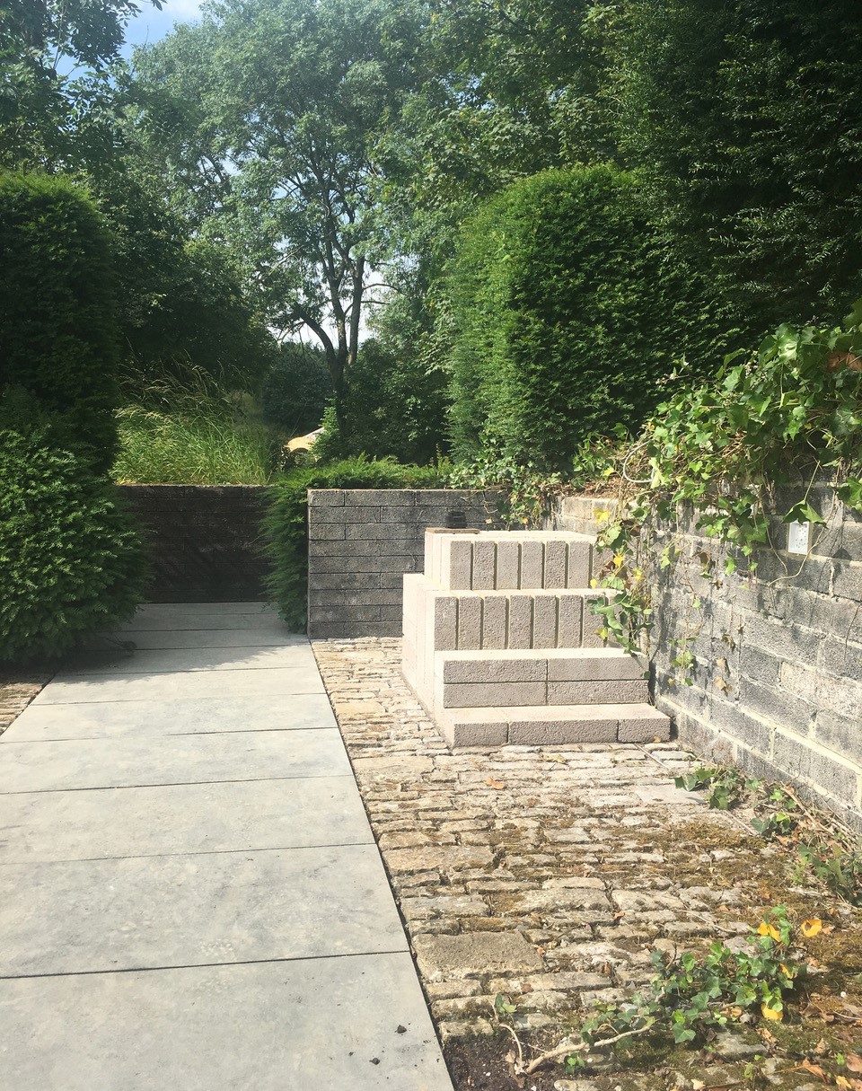
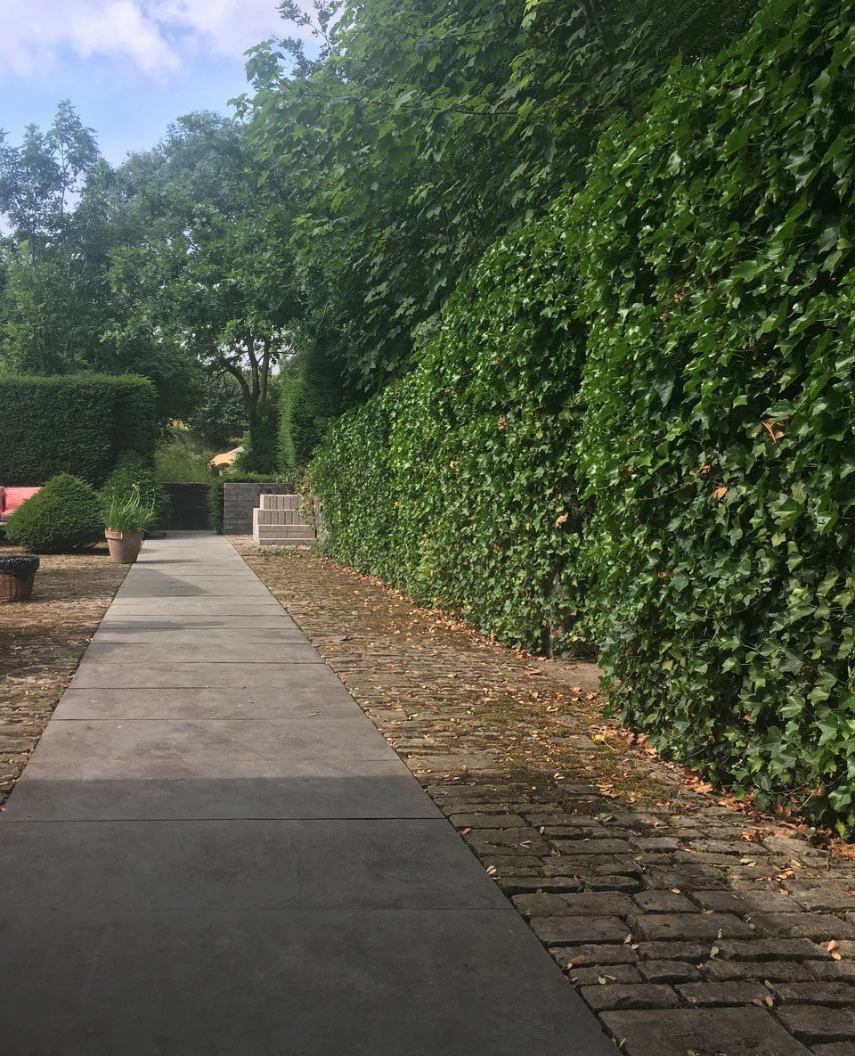
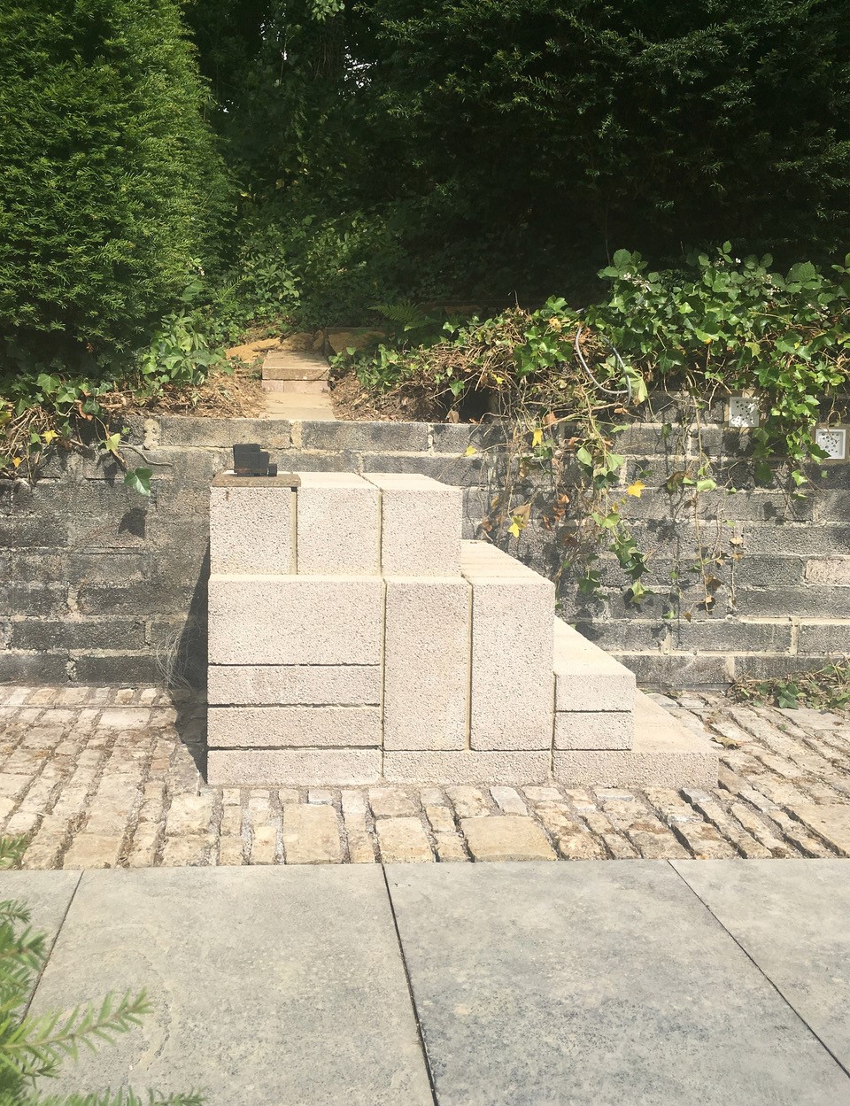
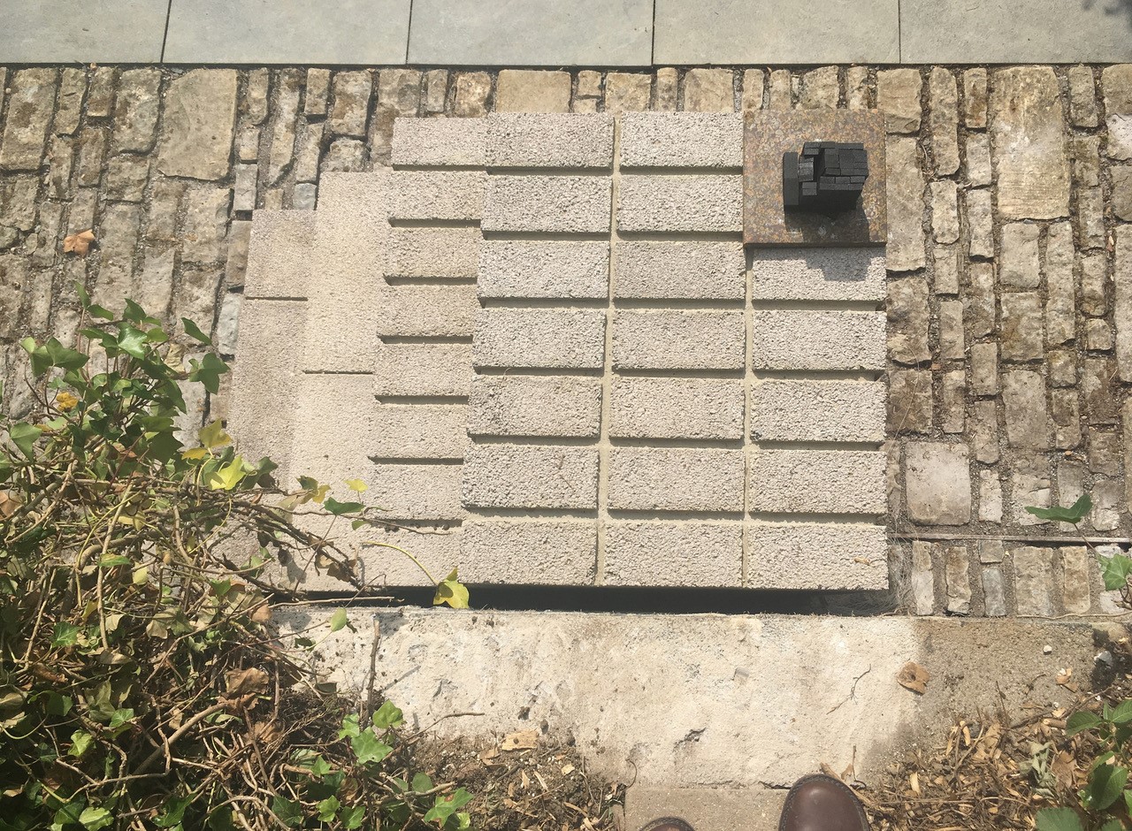
Facing the steps, the lowest forward-pointing treads are laid horizontally. They extend out like the thin, improbable base of a cenotaph. The blocks are half the height of the risers above, rotated 90 degrees vertically and on-end. The top has all on-end blocks to provide some practicality as traction. Materials change direction when descending from the slope and stepping down over the wall. This texture is visually similar to the band of sandstone cut-offs directly below. The outward-facing side makes visible the full pattern from top to bottom; asymmetric, tall, wide faces work with thin horizontal ones to suggest movement from bottom to top. Sitting in-between these two parts at the front are two vertical blocks that sit flush into its edge, like an elbow resting a head. The rear is drawn as a single face, a composition displaced around a void (think of the facade of The Whitechapel Gallery). But the steps are really best understood in motion, moving up and down, where each step meets the foot, noticing at each rise how all the levels of treads vary slightly underfoot.
John Glew is Principal of John Glew Architects.
This text is part of an ongoing series that records the building projects undertaken at Shatwell Farm. For more on the Shatwell Project, click here.
