Hugh Strange: the Archive
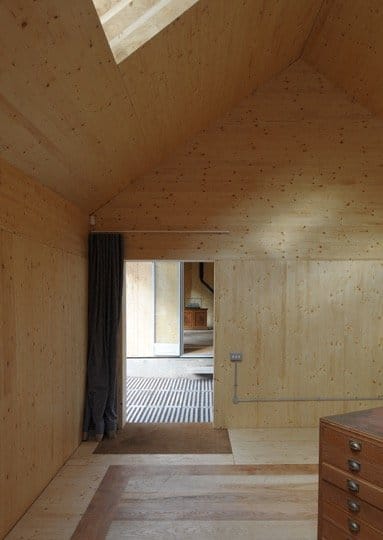
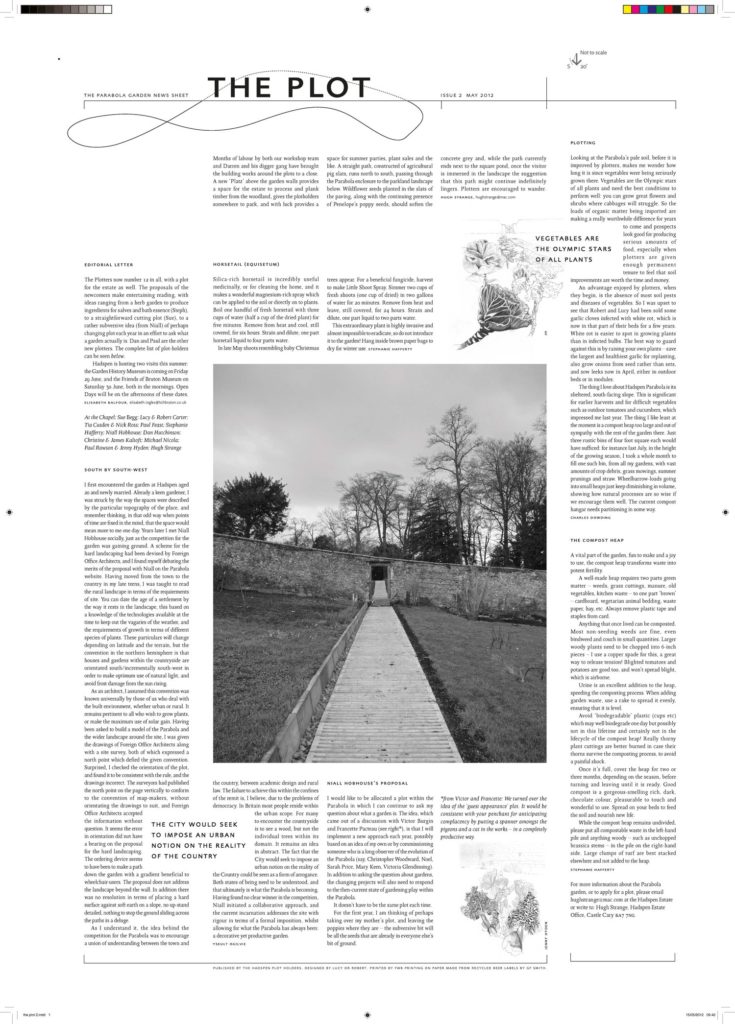
Hugh Strange has been involved in the transformations of Shatwell farmyard since 2010. He first entered the conversation as client advisor for an Architecture Research Unit project for a new Gardener’s House on the Hadspen Estate. Although the house was never built, the presence of ARU acted as a catalyst to several living projects whose influence spread down the valley towards the farmyard. When the estate was sold and the farmyard became the focus of activity Hugh’s advisory role as estate manager become something more. His part in the Shatwell prehistory was crystallised in a double building and other proposals to house the Drawing Collection.
In his early role as estate manager Hugh developed various ideas and plans for Hadspen, and consulted on several proposed interventions and transformations. Around the time that ARU were working on their designs for the Gardener’s House, the Parabola Garden – already the subject of two competitions – became laid out as a community allotment project for those living on the Hadspen estate. The allotments acted in a small way as a social condenser. Two editions of a new sheet called The Plot were produced. The first issue of The Plot included reportage on the Foreign Office Architects winning competition design for the Parabola Garden, and some proposals for the growing of edible plants, with accompanying lists of possible uses. The second issue of The Plot included articles by the allotment holders – the plotters – that reflected in more depth about what was happening within the Parabola Garden’s walls. A report on the summer workshop of 2011 explained ideas for radical forms of hybrid landscapes by ARU.
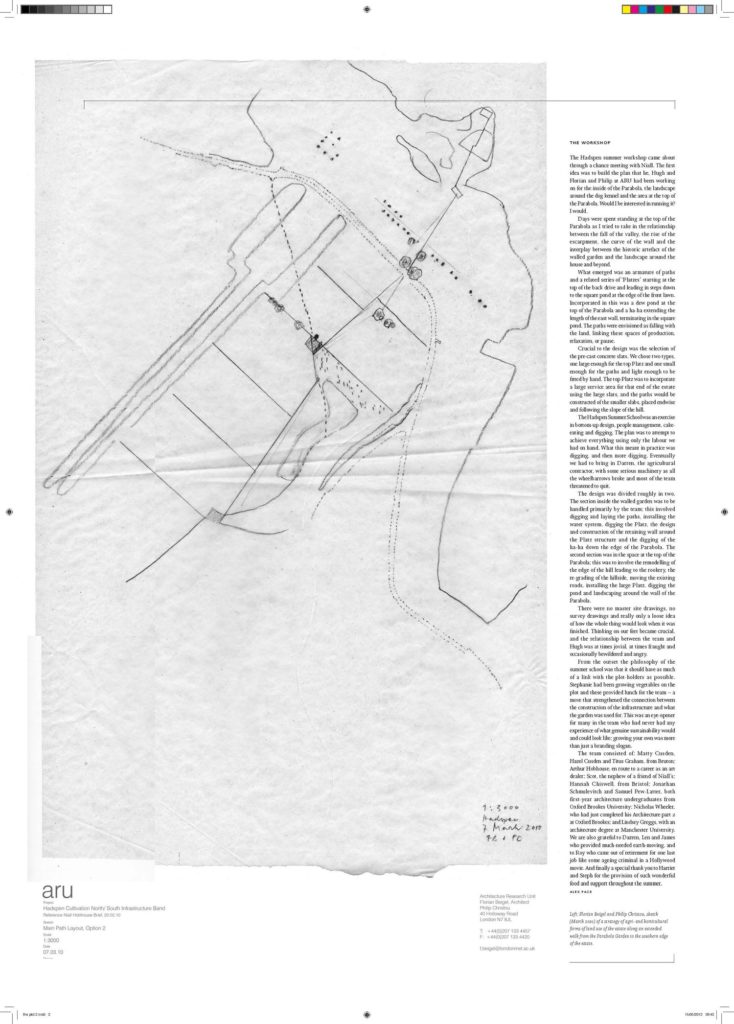
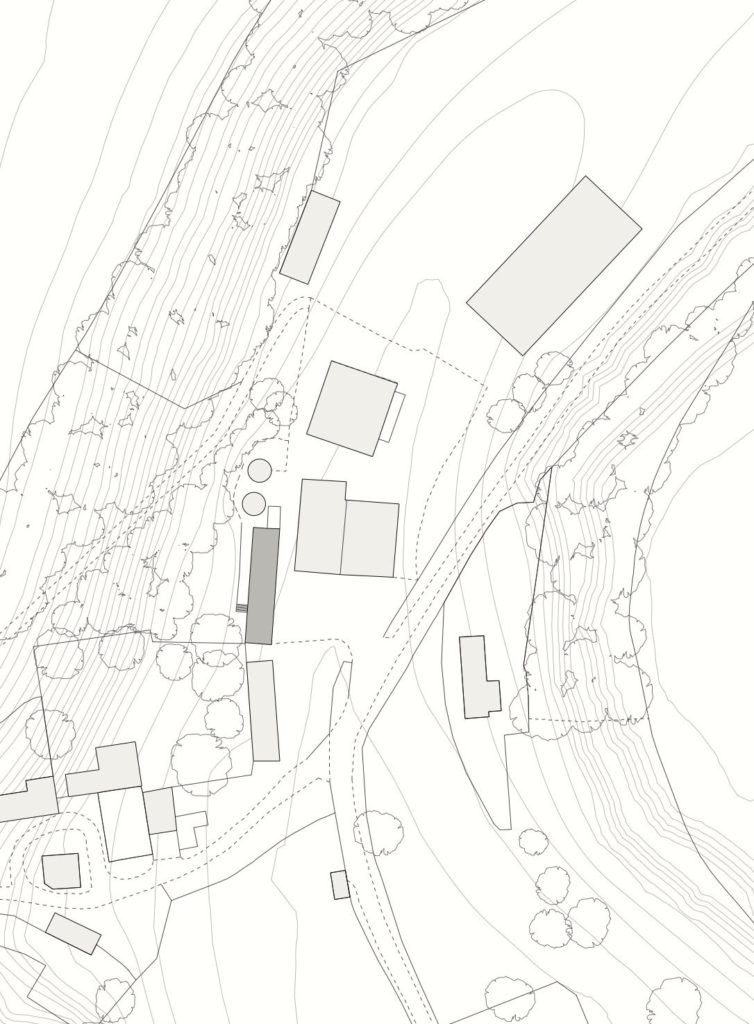
In 2012 a plan was made to move the drawing collection to Shatwell farmyard, and Hugh began working on two connected buildings to house the Drawing Archive and Office, which were completed in 2014. Located within the context of a working Somerset farmyard the new Architecture Archive sits at the foot of the agricultural valley within a mix of buildings that includes barns, wood stores and sheds that date from the 19th century, through the 1970s, to a recently completed cowshed. The farmyard occupies the curve of the valley that leads down from the house at Hadspen with buildings aligned along the contour, fanning out to inhabit the sloping basin that has been pared out by the hidden stream.
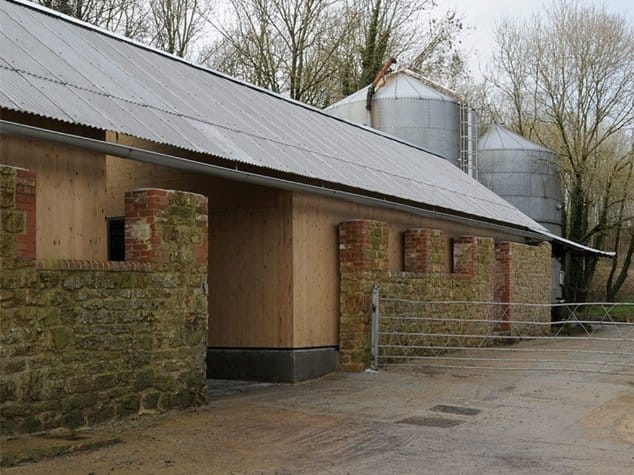
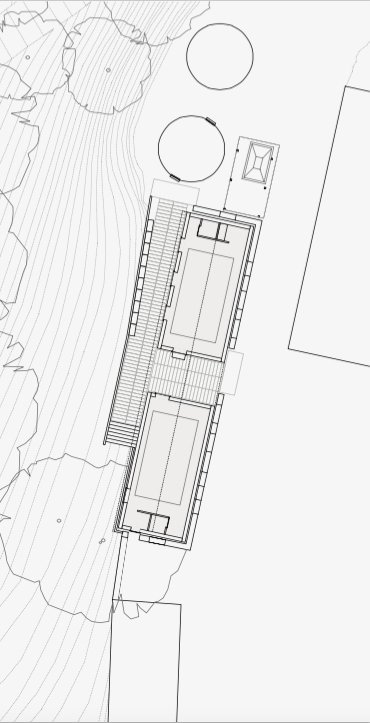
Working with the remains of a 19th century store structure and retaining its form, pattern and material presence, Hugh constructed two separate enclosures from monolithic cross-laminated spruce engineered by Eurban. The result is two beautiful rooms, each with a particular character derived not only from the idiosyncratic contents of each, but present in the atmospheres created by equal but differently distributed openings in the massive and continuous envelope, where the smell of the timber, paper, felt, leaves mingles with the open air that passes through.
The Drawing Archive and Office is set into a steep bank to the west, and a territory has been created behind, linking the rooms to the silos to the north with a terrace formed of the pig slats reused from the Parabola Garden. The dense spruce walls and roof make a continuous surface atop a concrete plinth, punctuated by doors and windows. Unifying the two structures is a fibrous cement roof that sits lightly over the timber boxes, creating an open porch between them. The only linings internally are hardwood mats on the floor made with timber collected from the estate – cedar, ash and yew.
The single layer of solid wood comprising the building’s shell is a construction that meets the regulations in terms of static U-value calculations. This experiment, the first of its kind in the UK, is being tested further in a year-long study to measure the dynamic environment – what happens on a summer’s day when the door stays open, or a large group of warm bodies is huddled around a drawing. Can this unique combination of thermal mass, insulation and moisture retention provide a suitable and stable environment for an archive? In collaboration with a research team from Kingston University an hourly logging of temperature and relative humidity is in progress.
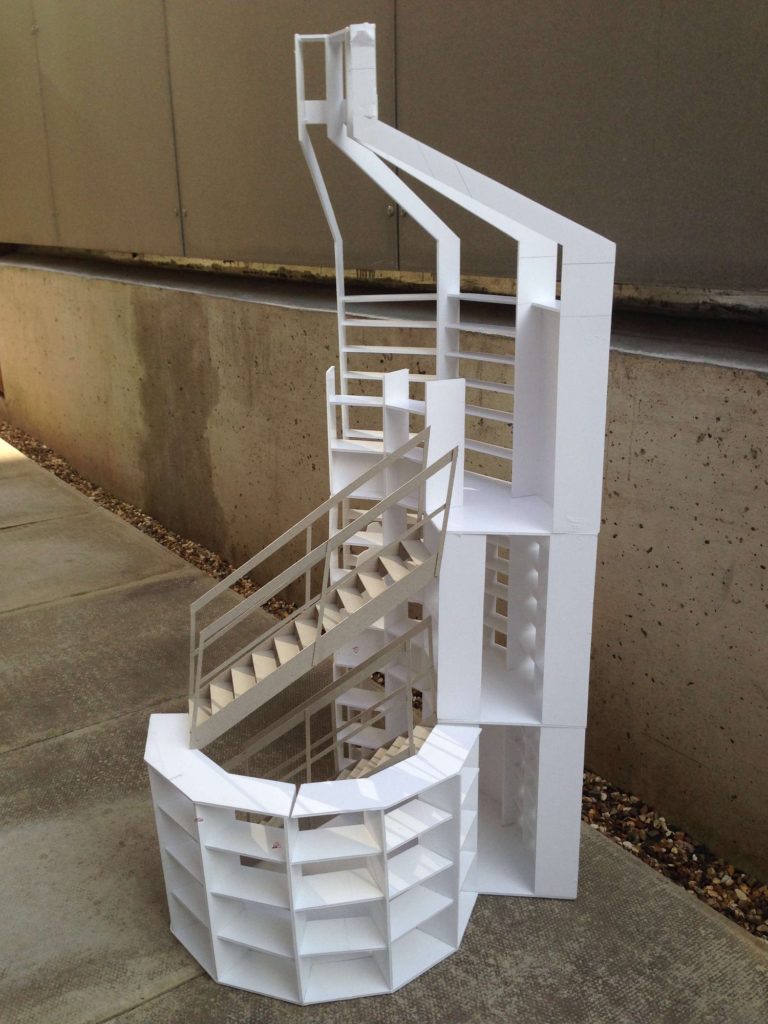
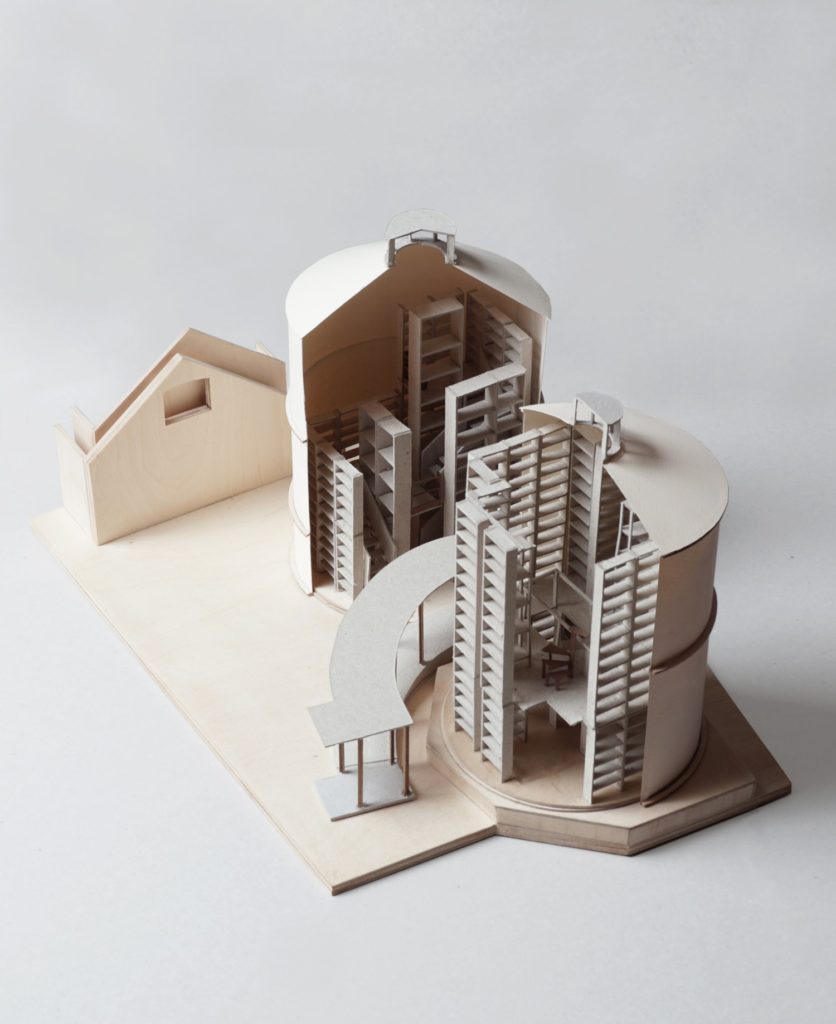
The space inside the two silos to the north of the Archive and Office and the existential idea of a library began to conflate. Various projects that gave these concerns form emerged from Hugh’s office – practical solutions for tangible realities that weren’t ready to be realised.
Full-scale mock ups and imaginary stage sets were created, intriguing Alvaro Siza. In 2014, Alvaro Siza visited Shatwell farmyard, and his response to the Archive and Office was direct:
‘This (the Architecture Archive) is a part of a complex that has a new function, but also belongs to another function that still exists there – agriculture – and it fits well. You did not have the temptation to make here a monument, and that I appreciate very much … it has a sense of scale – scale in terms of the transforming scale of something added. I mean the role of this building in the whole is not something to emerge completely, so this has the right scale, scale not only in the sense of the dimensions, but of its meaning in the complex. You have added something that seems (to have been) there since always … we cannot imagine the whole without this building. What I appreciate most is that you have the conscience of the role of a project.‘
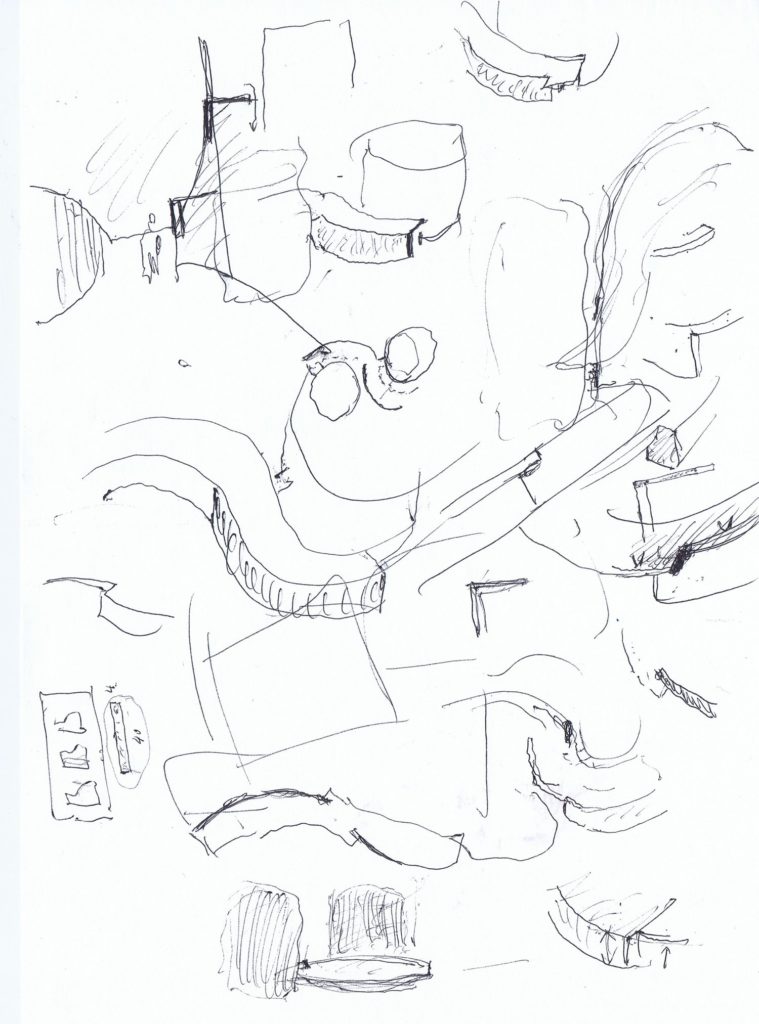
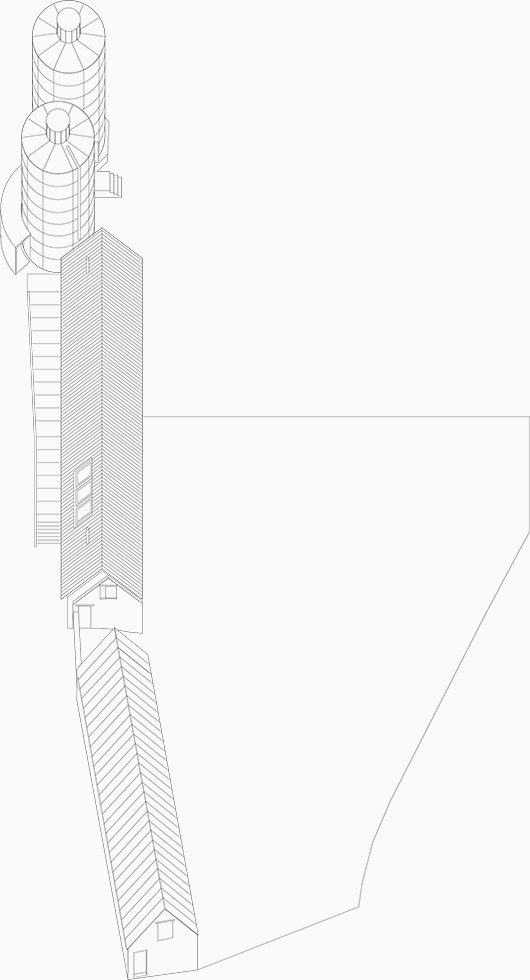
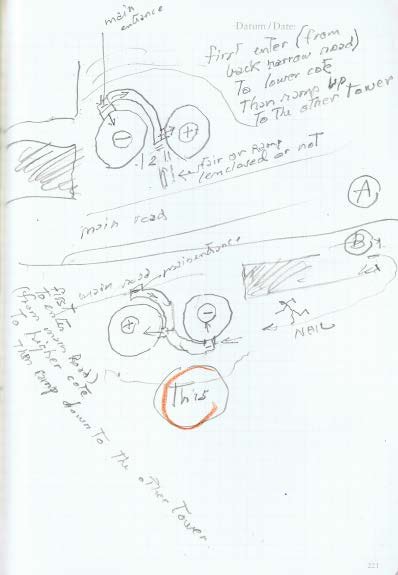
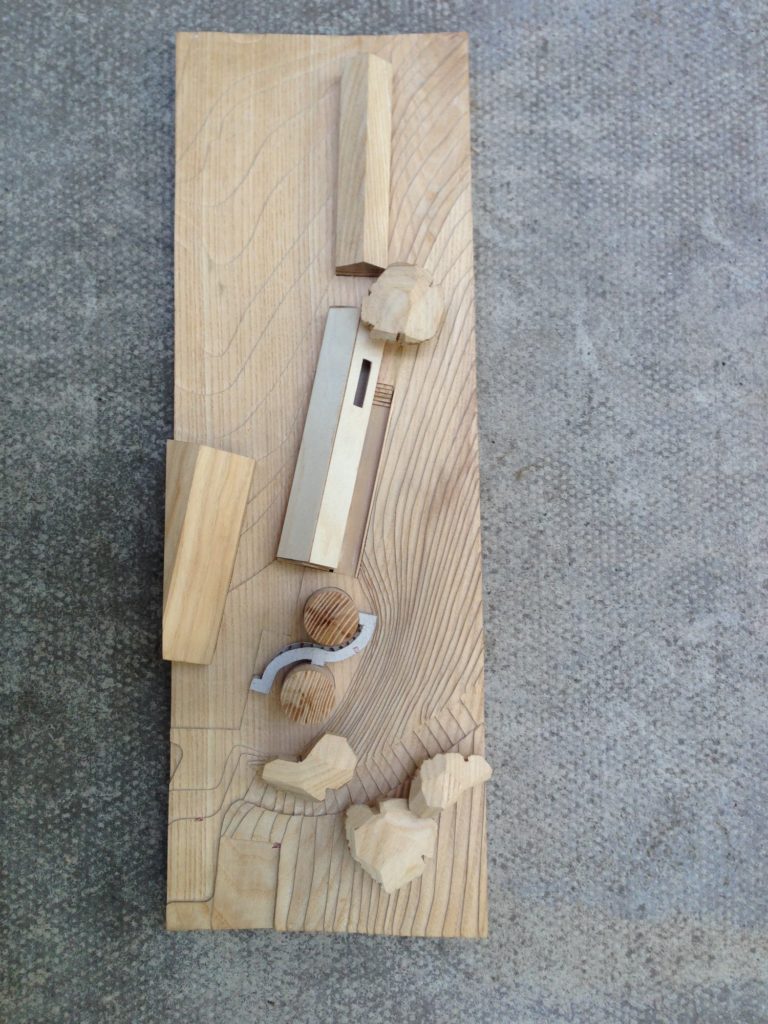
Over the course of various meetings, Hugh brought models and they talked while Alvaro Siza drew continuously. Despite their loose and imprecise appearance, his sketches on scrutiny proved accurate approximations of the possible when drawn up and remodelled.
In 2015 Hugh began to work on a brief for the Barton, a long farm structure situated south of the Drawing Archive and Office. This project began as a simple proposal for extended archive storage, which began to acquire other possibilities. Lying empty at the base of a steep slope, the Barton continues the monolithic presence of the Archive and together they form a backdrop to the comings and goings of the yard, the concrete apron of which spreads in front like a stage.
The first plan was for a series of storage containers to be inserted within the existing structure. These insulated and ventilated cubicles were interspersed with simple sleeping decks for summer scholars. This provided a subsistence level accommodation for visitors to the collection wishing to sleep overnight.
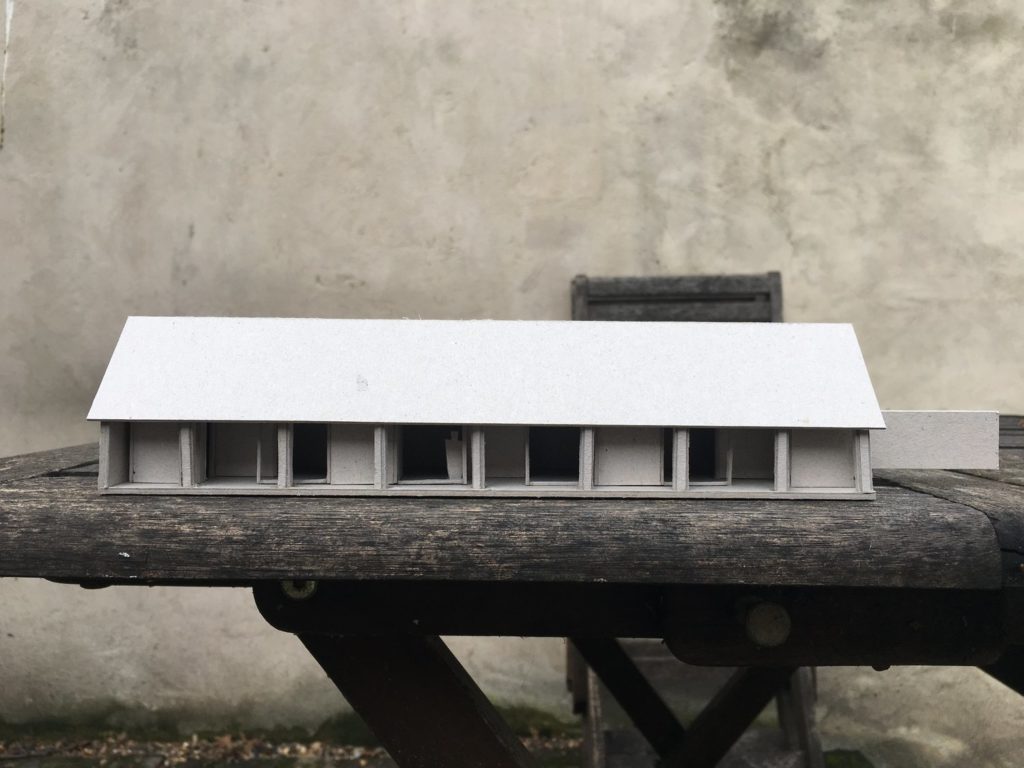
This text is part of an ongoing series that records the building projects undertaken at Shatwell Farm. For more on the Shatwell Project, click here.
