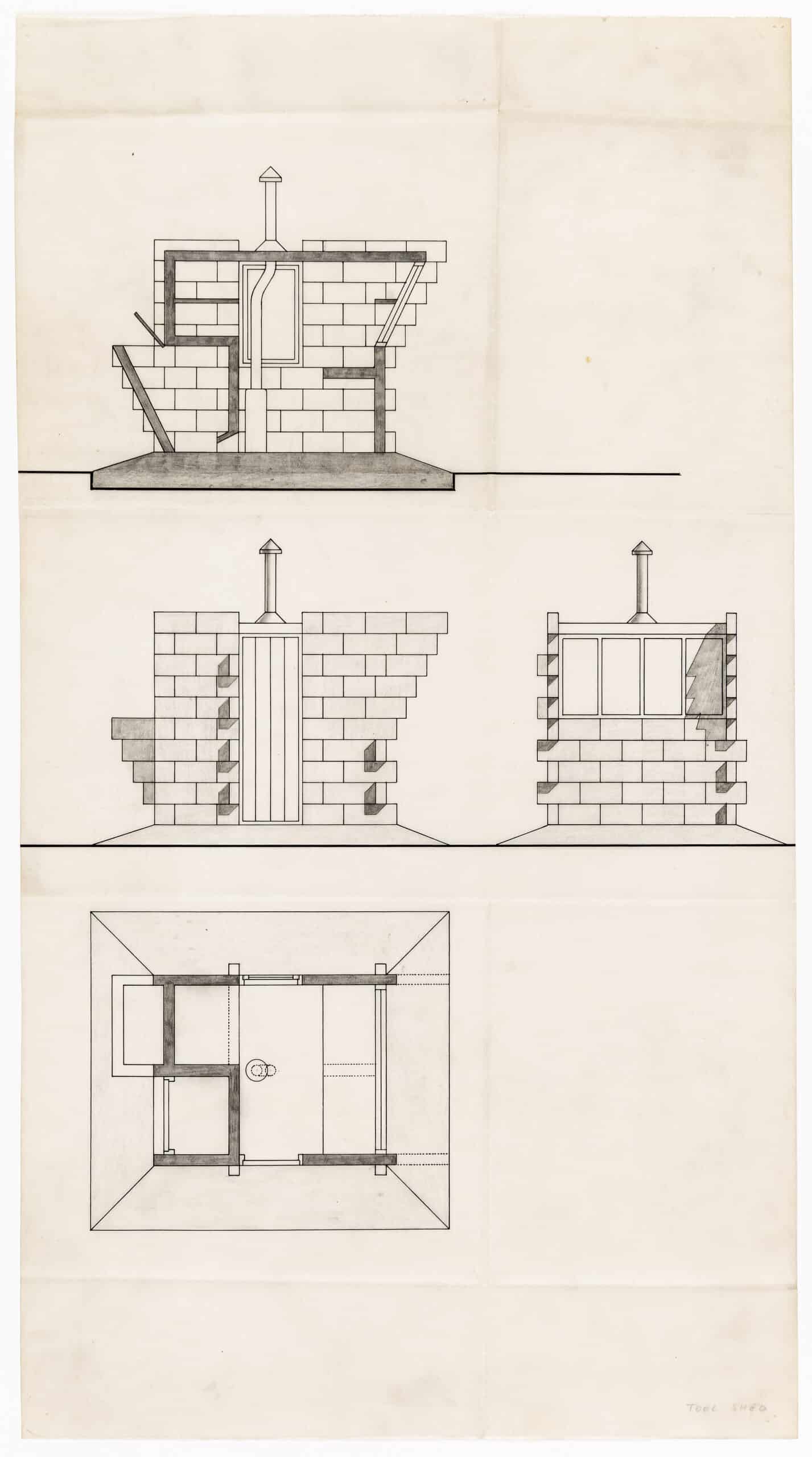Building the Gowan Shed
Through the week of July 12–17, thirteen young architects camped at Shatwell Farm in order to realise a shed from an enigmatic early drawing by James Gowan. The workshop was initiated and led by Maria-Chiara Piccinelli of PiM.studio and Corinna Dean of ARCA. This film portrays the (re)design and construction of the shed as a series of small tasks and conversations. Instead of showing a clear formation of the product, the focus was set on the learning hands of participants, as they grasped new tools and learned to operate unfamiliar machinery. Though each day of the workshop remains discrete, they are displayed in pairs, side by side, hoping to draw parallels between adjacent days while minimising the build-up towards a final product. It seems appropriate that, in such a process-oriented programme, the shed remains incomplete; all the participants will return on a weekend in September to make the finishing touches.

