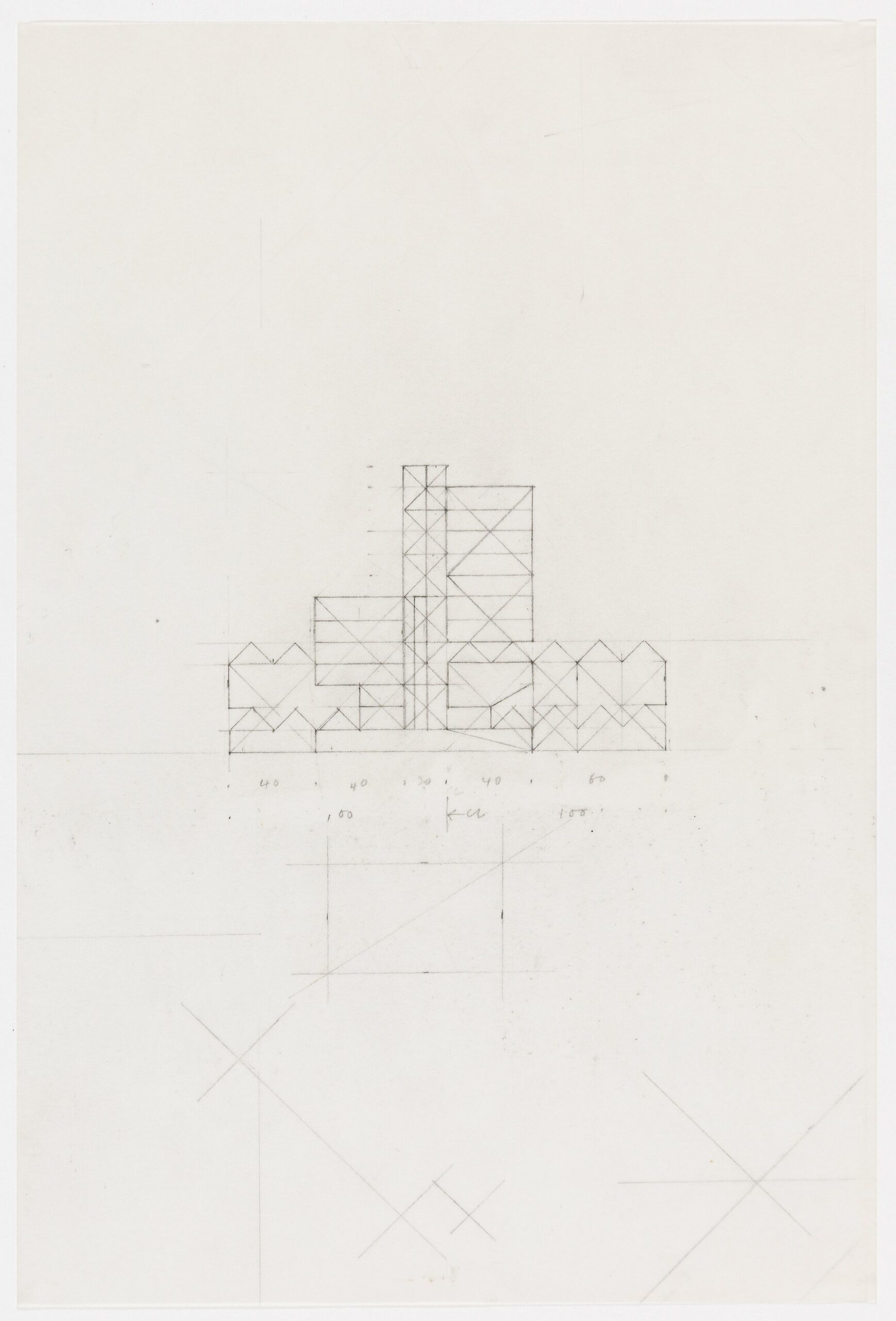James Gowan: The Sheet for the Job

The elevation of the Engineering Faculty in Leicester, a building by James Stirling and James Gowan, is in the centre of the tracing paper: a drawing composed of vertical, horizontal and diagonal black lines. A series of height lines and dimensions have been applied effectively, showing that the construction is based on a unitary measurement system. At first sight, the drawing resembles a study. At the bottom, other intersecting lines have been drawn, which appear to be inquisitive in nature, although their direct meaning remains vague. But the specific proportions of the different volumes in relation to each other is more reminiscent of a drawing with a representative character. This is a drawing that captures the essence of the design, namely the geometric and sculptural quality.
The drawing shows a high-rise in the foreground, a plinth and a protruding circulation core with bulky suspended volumes to the right and left. In the background and below, a row of identical buildings with pointed roofs have been added in two storeys. A closer reading will also show the ramp at the level of the plinth and the two auditoriums, as well as the overhanging stairwell of the circulation core – but this is only for the experienced gaze of those familiar with the building.
The drawing does not tell much more, there are no indications of the use of materials, façade openings or context. It appears to have been drawn with a soft pencil, the lines vary in thickness and are not always sharp, and it is unclear whether a ruler was used or not. What was certainly used, on the other hand, is a sheet of graph paper. It seems that James Gowan once claimed to have found ‘the style for the job’ for the design of the Engineering Faculty, where the appearance of the building represents its function. Gowan probably meant the style of the building, but the way in which he drew the design may also be included in this. The geometric logic of the building was conceived on the basis of the graph paper that was used – the engineer’s instrumental tool par excellence for drawing schematic and precisely ordered drawings. Thanks to the graph paper, Gowan was able to invent the geometry of the most complex shapes, such as the diamond-shaped pointed roofs of the machine workshops.
We could speculate about what came first, the graph paper as a pragmatic base or the geometric architecture that was drawn on it. But what is certain is that the engineer is sitting comfortably here, next to his machines, under a diamond shaped pointed roof, drawing on graph paper.
Drawing Matter would like to thank our friends at OASE for allowing us to feature this text on drawingmatter.org. It was first published in OASE #105: Practices of Drawing (2020), edited by Asli Çiçek, Bart Decroos, Jantje Engels and Veronique Patteuw; and designed by Karel Martens & Aagje Martens.
To order a copy of the journal, full of fascinating new insights into drawing, click here.
