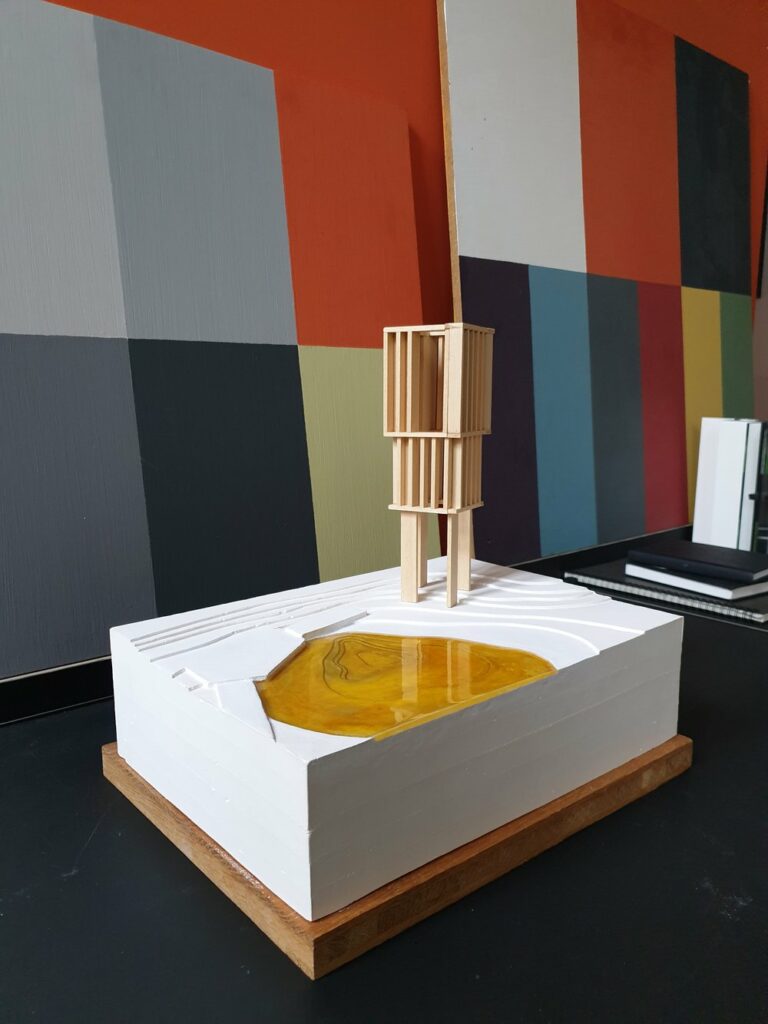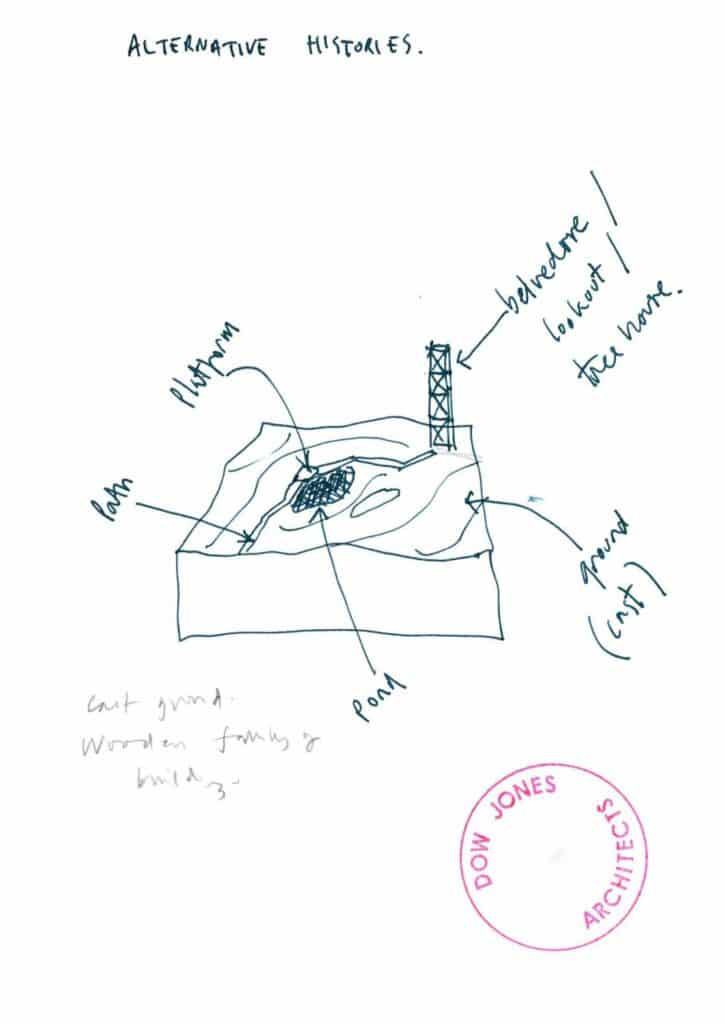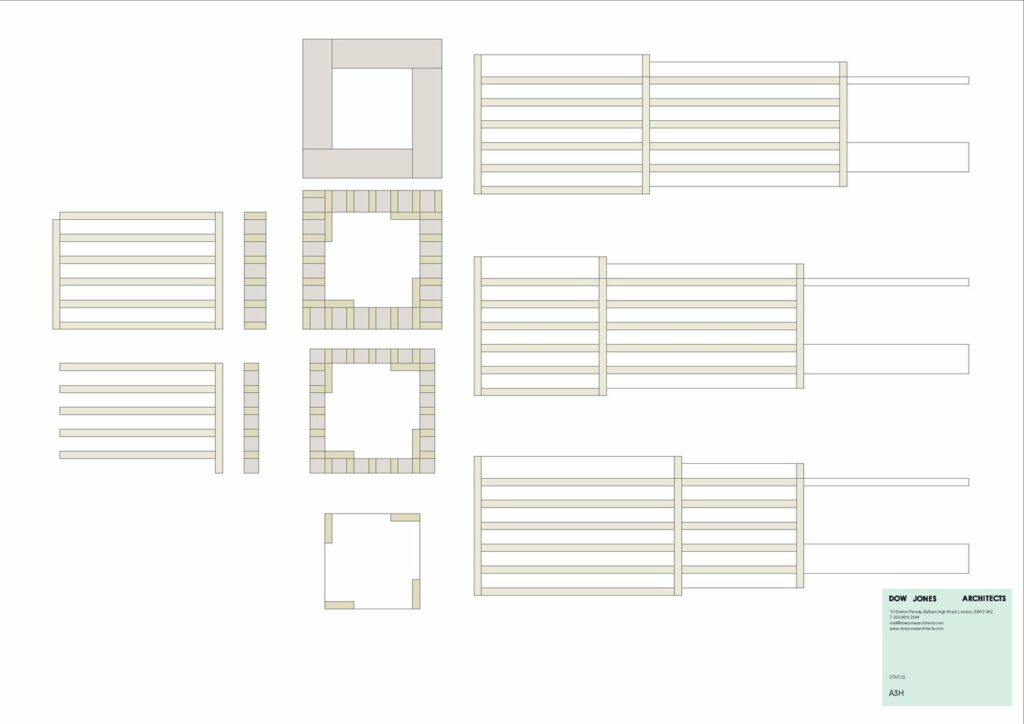Alternative Histories: Dow Jones Architects on Robbrecht en Daem
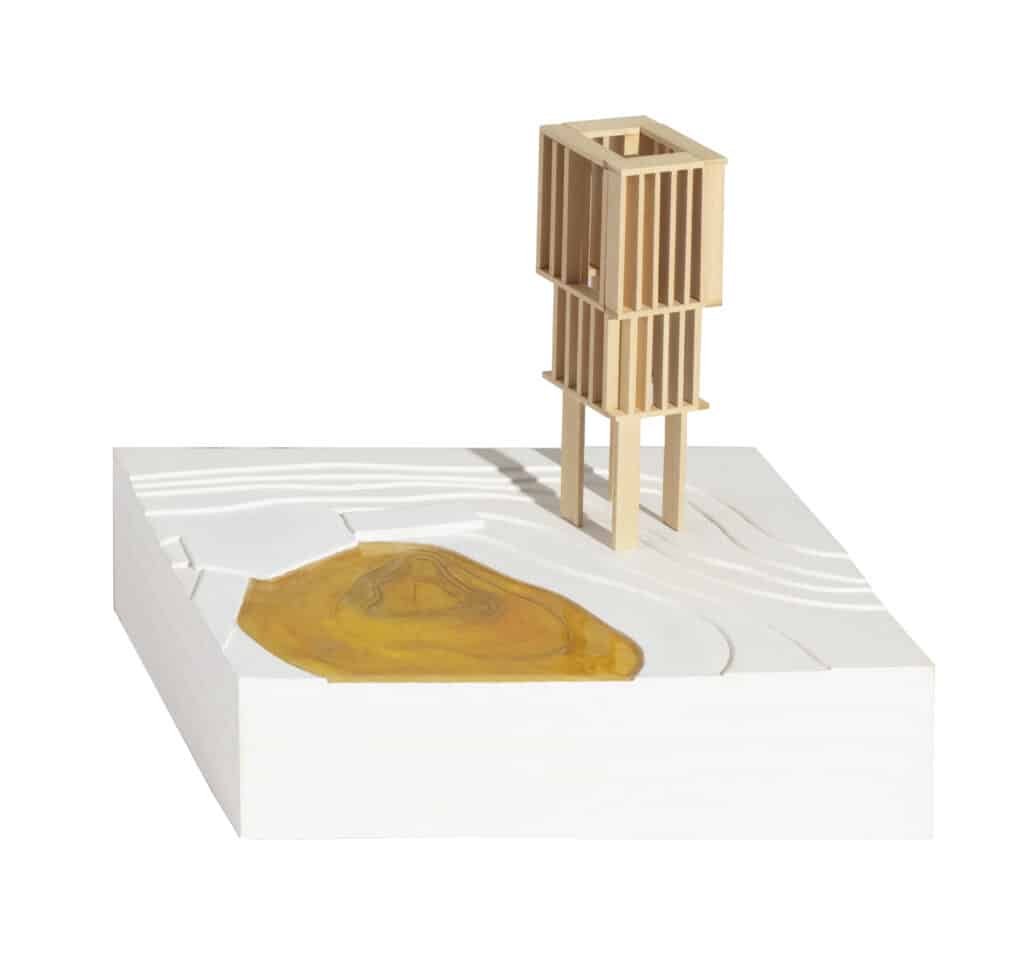
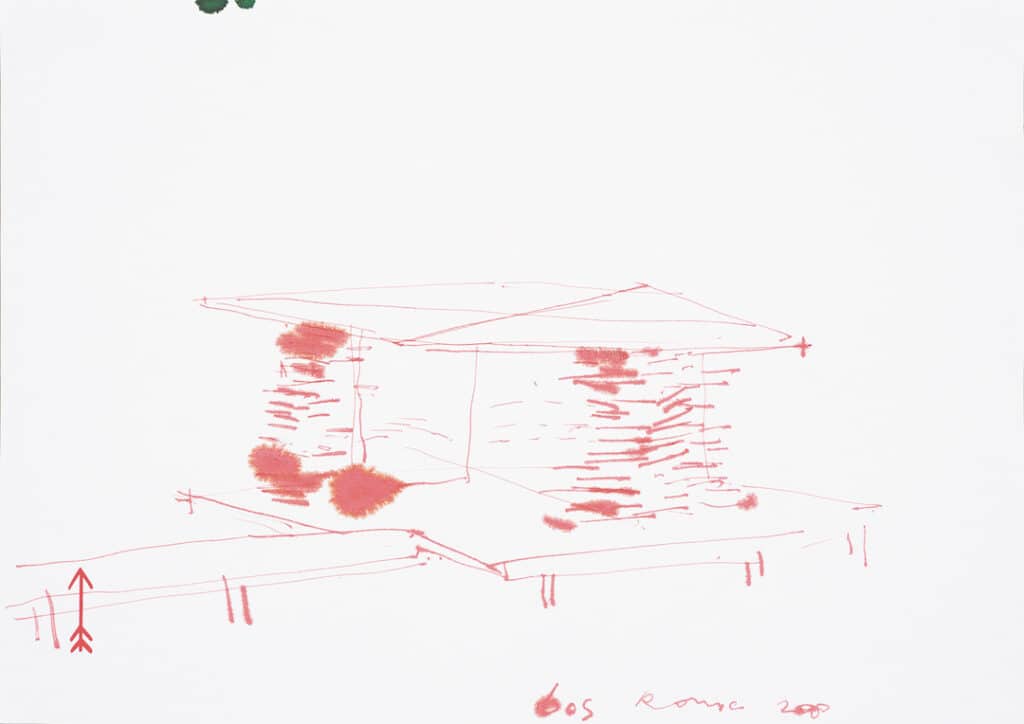
Our starting point is a drawing by Robbrecht en Daem dated 2000: a sketch in red ink of a small pavilion which sits on a platform and is approached by a path raised off the ground. The pitched roof and the space of the platform create a horizontal emphasis, and between them, contain a place of shelter. The connecting walls are drawn as stabbing marks, enlivened by blotches of red ink.
The drawing describes both a shelter, and a place from which to survey. We are struck by the silence of the context in this drawing. Where does the building sit? From what ground is it raised; and what view does it provide for contemplation? It sits in silence on the page.
The building described by the sketch is a woodland cabin, a retreat from the world, formed of stacked blocks of wood. It recalls the familiar, incidental form happened upon in a forest – a woodpile of stacked logs drying, with air passing through.
The curving form of the wooden blocks suggests a cave-like shelter, and we think about the stereotomic stacking of the material, in this instance, wood, laid piece on piece – a light-weight version of an earthwork.
In response, we imagine a companion to this place of retreat: a tower which takes you out of the forest, lifts you above the ground and gives you a view over the wilderness – an axis mundi.
Our model describes the ground, and locates the tower. Like the cabin, the tower is made of pieces of timber, but instead of being stacked horizontally, they are joined vertically in architectural counterpoint, creating a woven tectonic.
The cast base of the model defines the contours of the ground and pond. It amplifies the harbouring qualities of the cabin. The raised path continues through the forest and finds the tower – a conclusion to the walk.
– Biba Dow and Alun Jones, 2019
