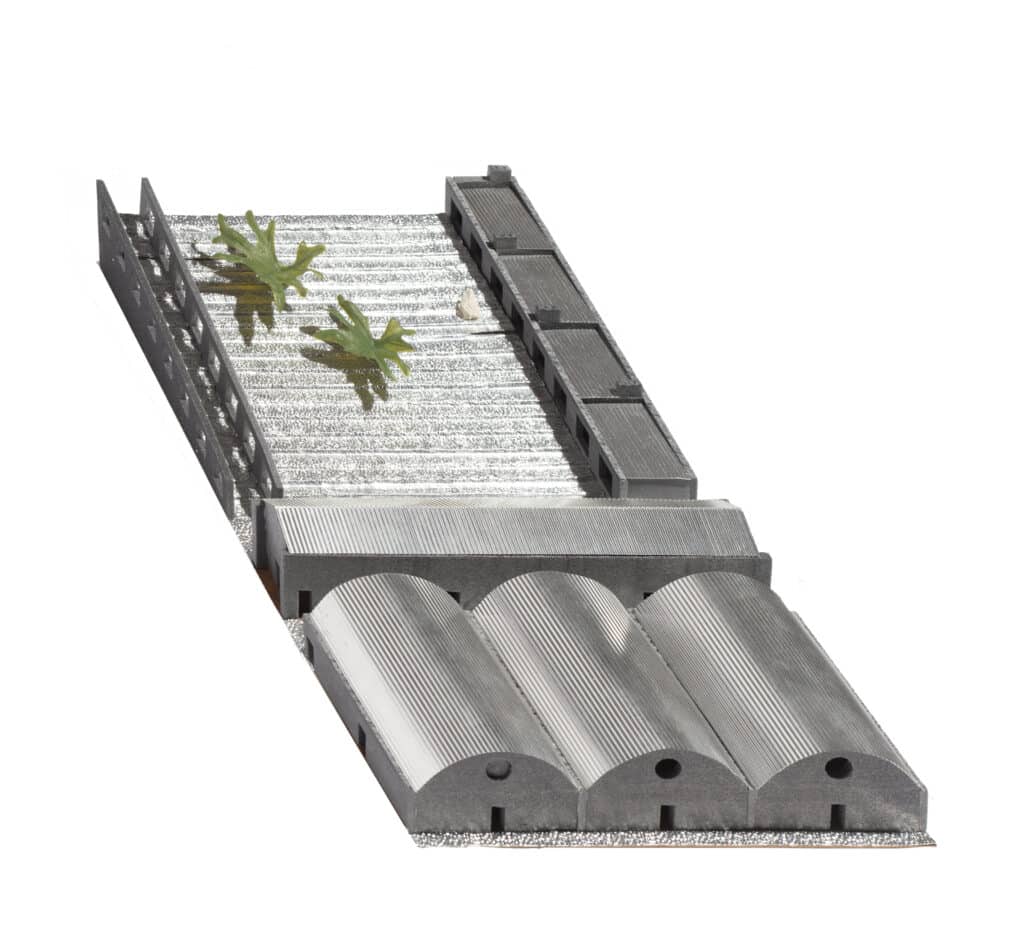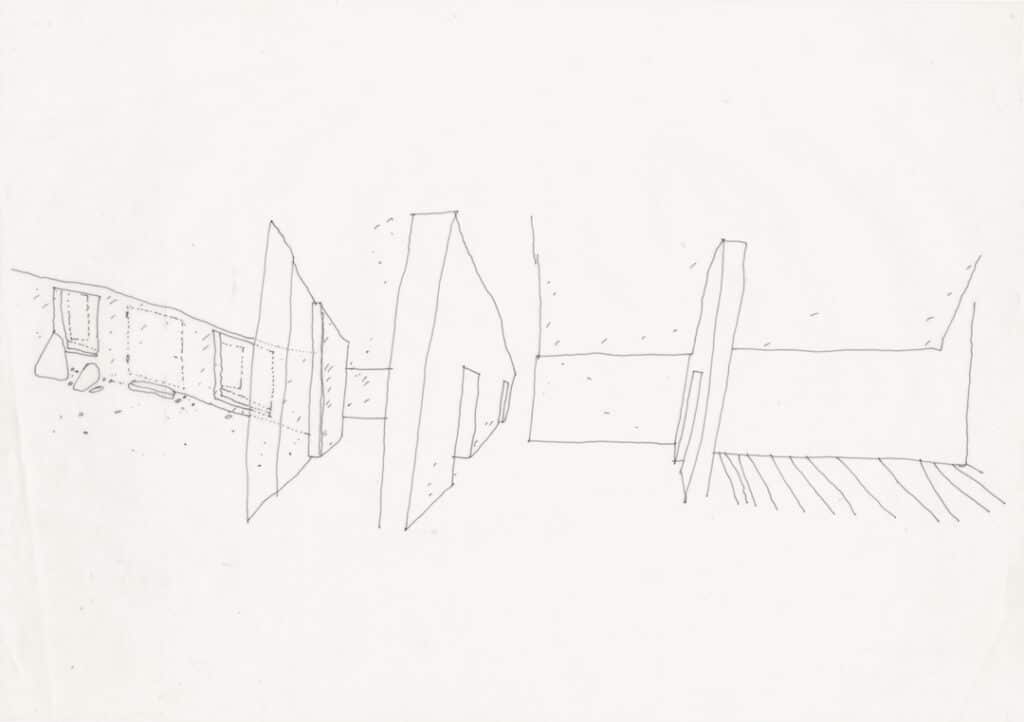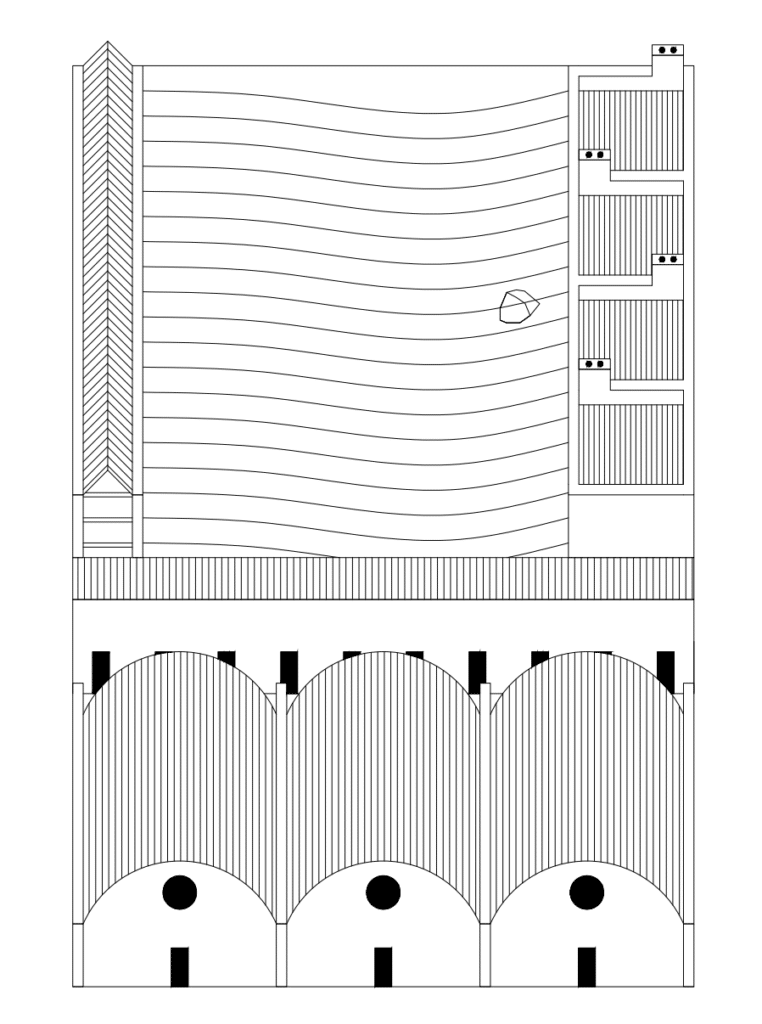Alternative Histories: Dyvik Kahlen Architects on Tony Fretton


A Ruin
The sketch is finished and unfinished at the same time, it’s precise and equally ambiguous. In a way architecture should be the same, somewhere between a ruin and a loved space. A ruin understood as a spatial sequence that follows it’s own internal logic, void of an immediate functional purpose. Loved through an ever changing context and appropriated by a life that unfolds in seasons and moves on as society evolves.
The model learns from the space hinted at in Tony Fretton’s sketch and builds the spatial sequence of a ruin. We take this ruin serious and propose a way to inhabit it with minimum means and costs. We make it ours. For a moment.
– Dyvik Kahlen Architects

