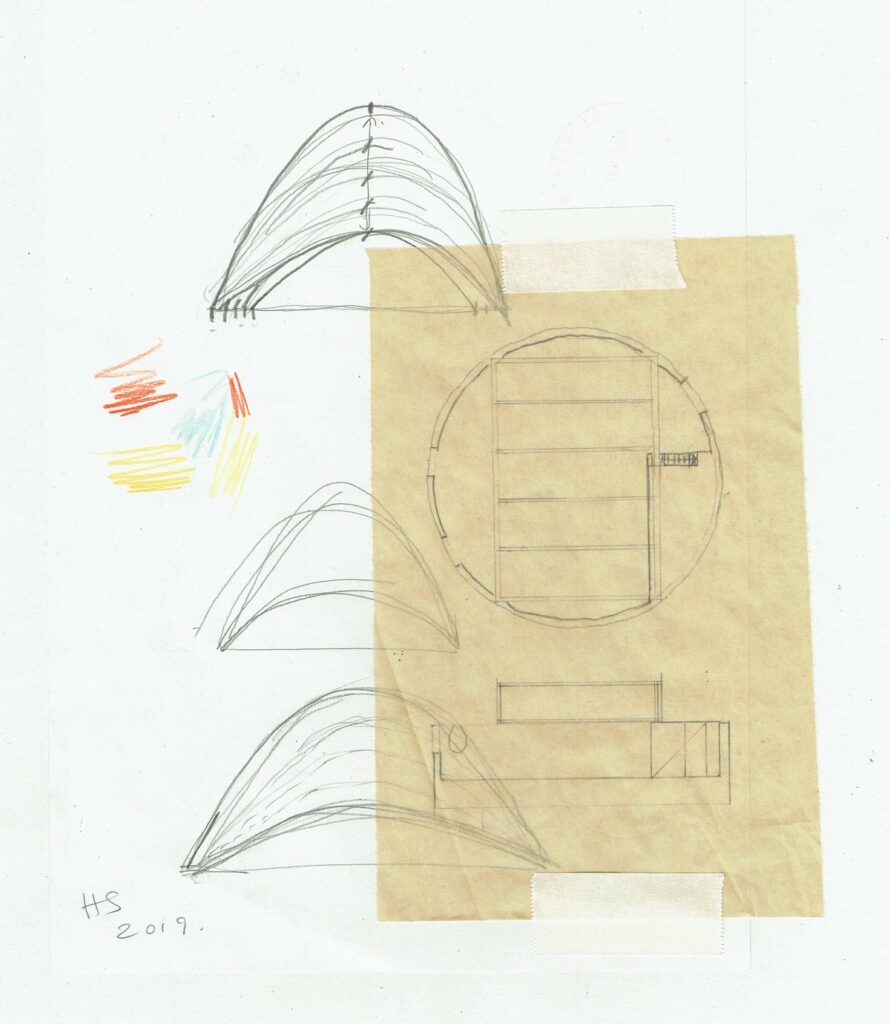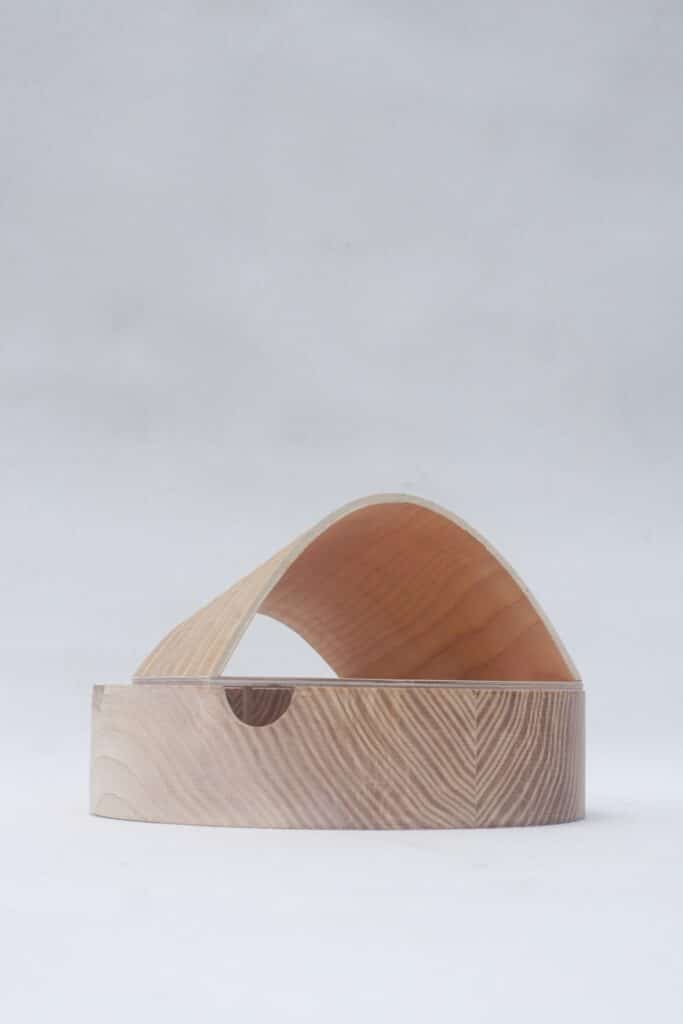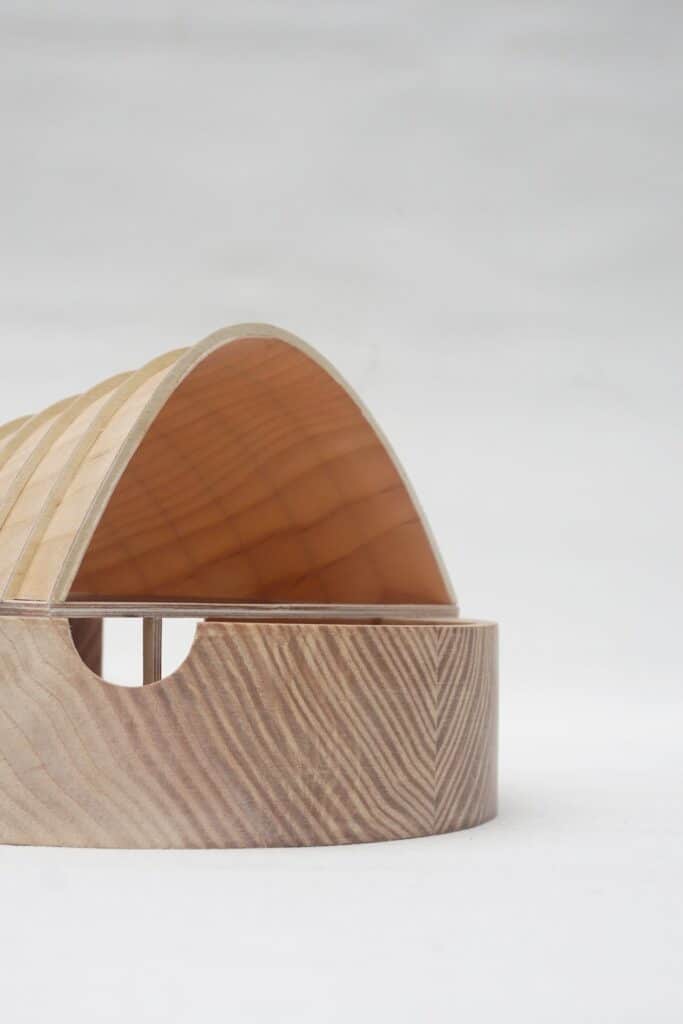Alternative Histories: Hugh Strange Architects on Carlo Scarpa
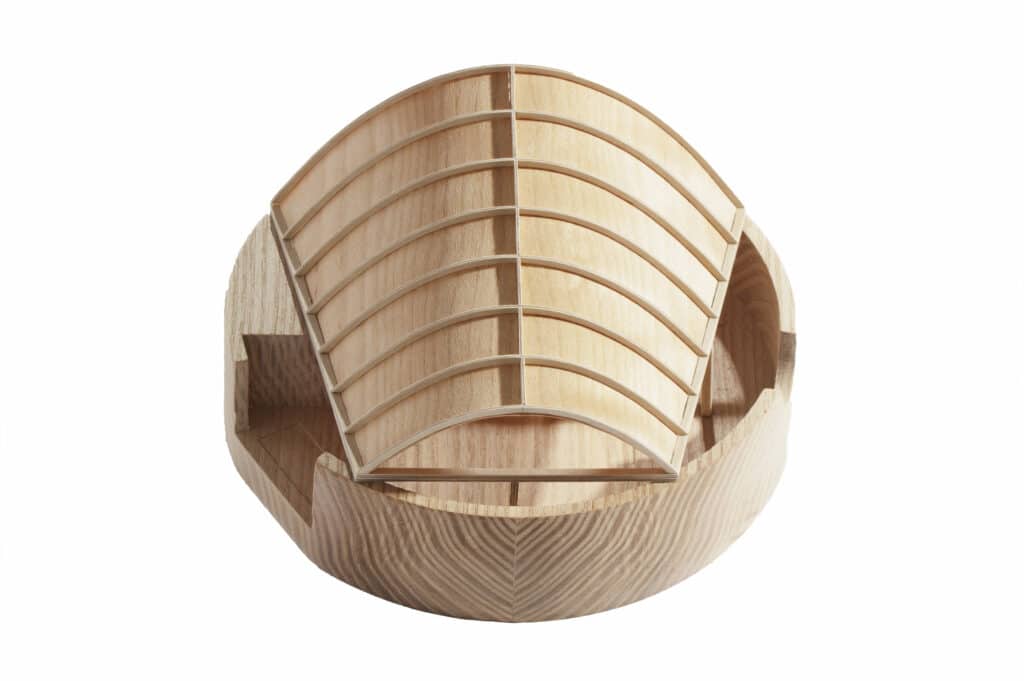
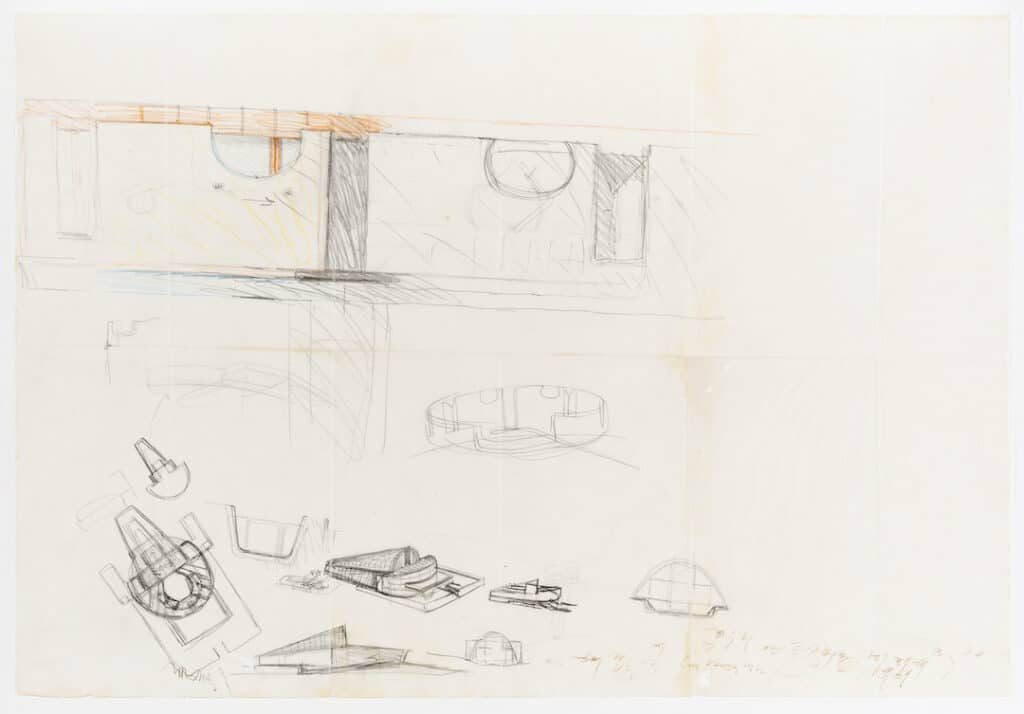
Approximately A1-landscape in size, Carlo Scarpa’s drawing shows a series of studies of an unbuilt theatre project from 1970. A coloured, elevational sketch suggesting a masonry wall cut with slot-like or nearly-rounded apertures, inset with a lighter, framed structure, dominates the drawing. Our eyes are drawn to the details: a prismatic window in a vertical channel; the suggestion of an orthogonal piece of glass fixed to the outside of a curved opening with double-circle glass fixings; and the rhythm of joints along the edge of the roof behind. The scale, though not wholly apparent, appears domestic, perhaps because of the step we see in front of what might be a door.
Below this, a faint sketch reveals this enclosing wall to be circular, appearing vaguely ashtray-like, the drawing also playfully suggesting the eyes, nose and mouth of a smiling face. While these two drawings clearly suggest the same structure, at the bottom of the page a series of ten sketches describe a design that is larger, civic in scale, and that initially seems quite unrelated in appearance.
Two short sections describe a parabolically vaulted roof that in an adjacent, long section tapers in height and width. Plan and axonometric drawings combine these two primary volumes – the low cylindrical drum and the tapered vault – into a single building. Within this are the identifiable primary components of the theatre: entrance, seating, stage and backstage. In these sketches Scarpa explores the formal resolution of the building parts, its two volumes intersecting in various ways, the cylindrical form seemingly partially subsumed within the larger composition. The drawing plays out his preoccupation with detail and acceptance – or perhaps embrace – of an uncertain whole.
Rather than producing our own project in response to this drawing, we sought to continue Scarpa’s, making our own sense of it and grappling with the same formal issues with which he seems to have been. Whilst avoiding certain obvious Scarpa-esque motifs, we hope our model contains some of the design fragments evident in his drawing – the vaulted roof over the sculpted ground, the ashtray-like, cylindrical container and the column glimpsed through concave apertures. More broadly we hope the character, sensuality and warmth have survived.
– Hugh Strange Architects, January 2019
