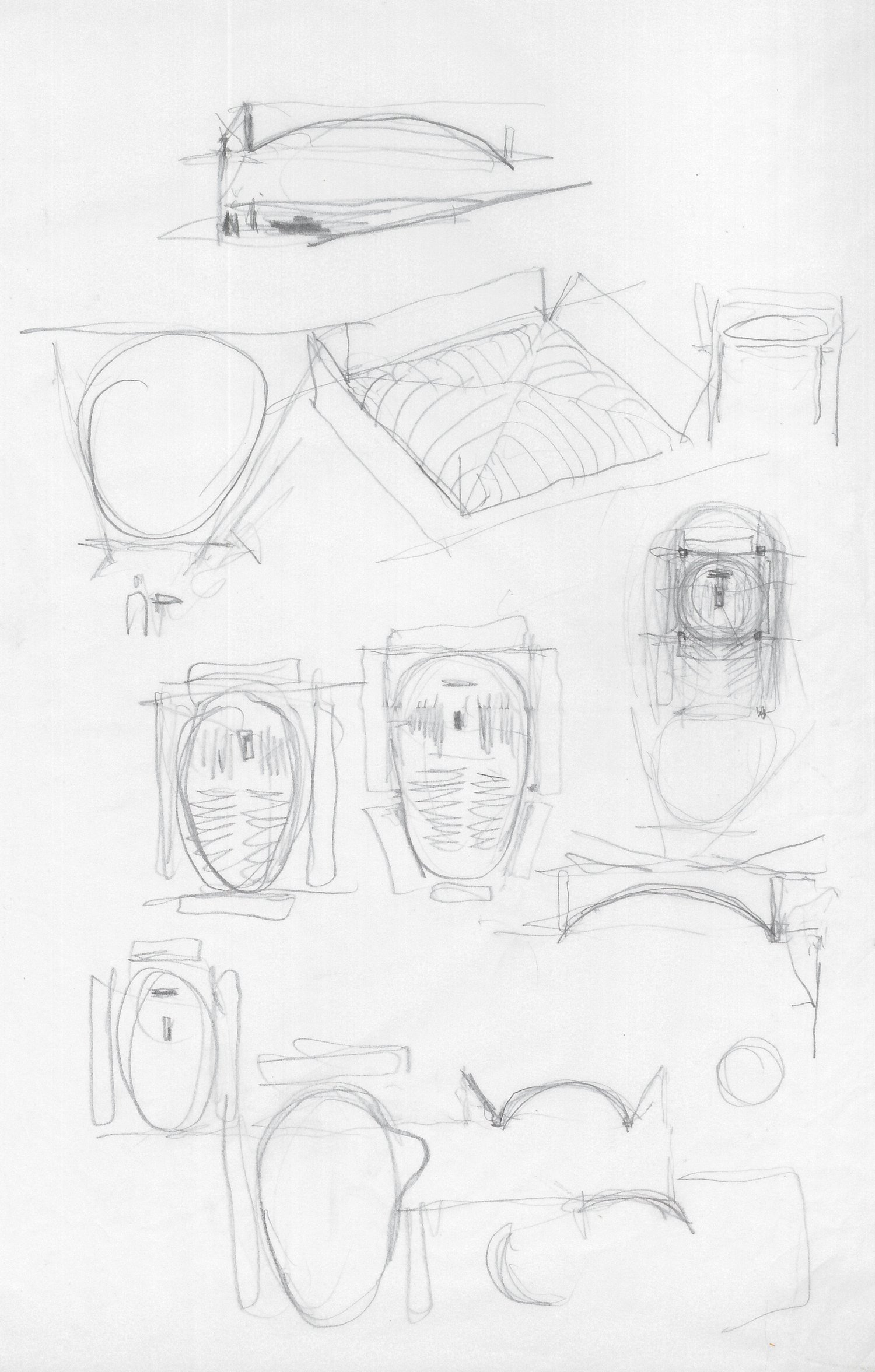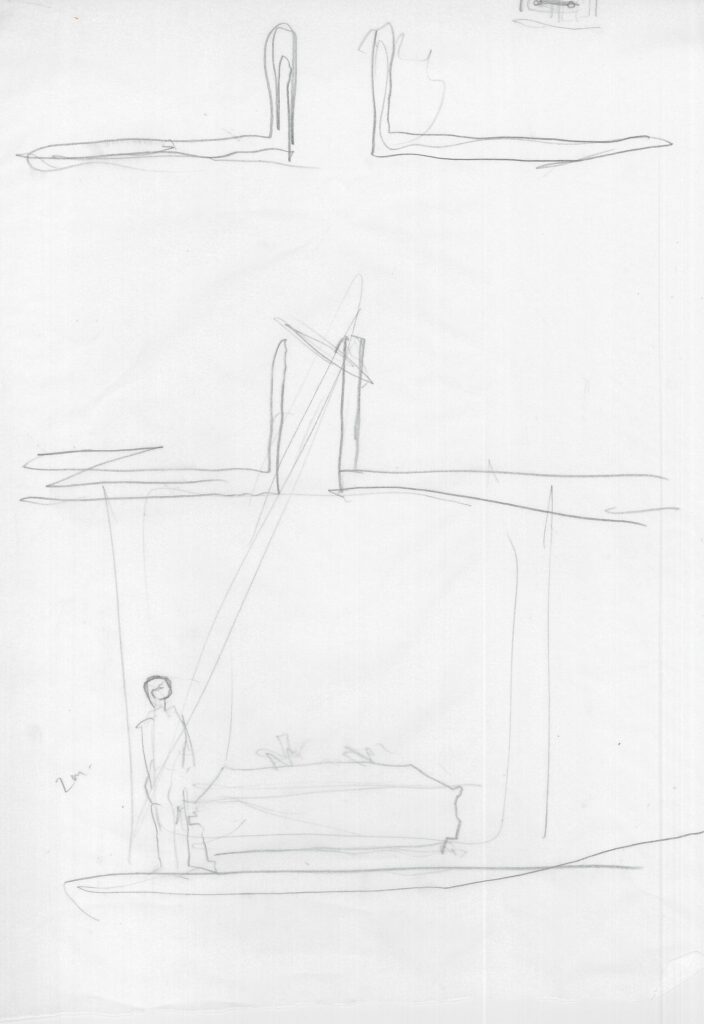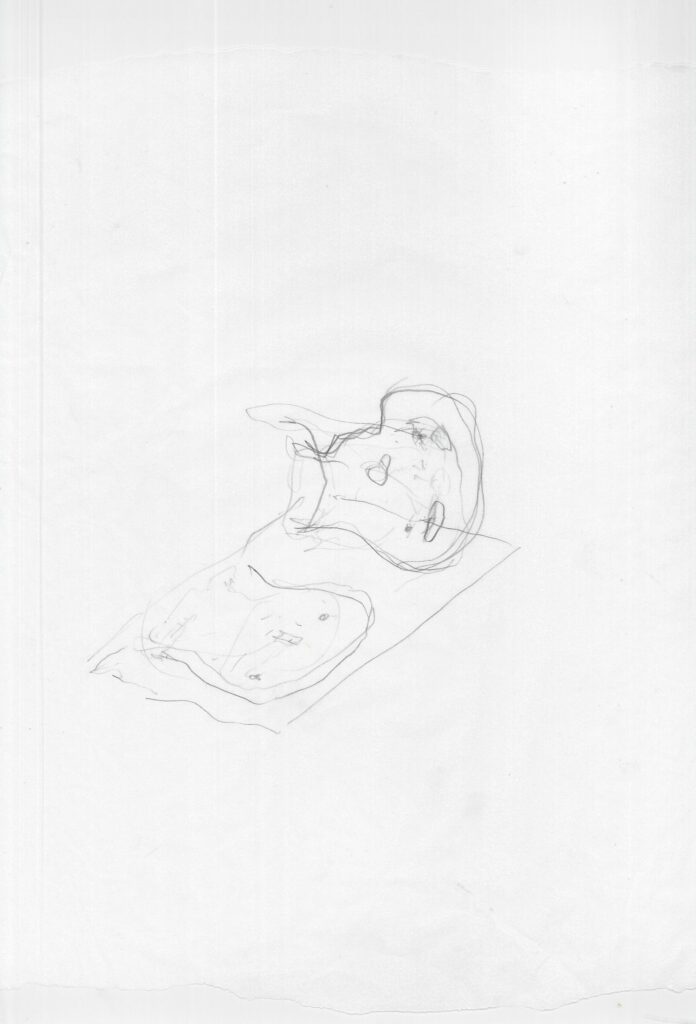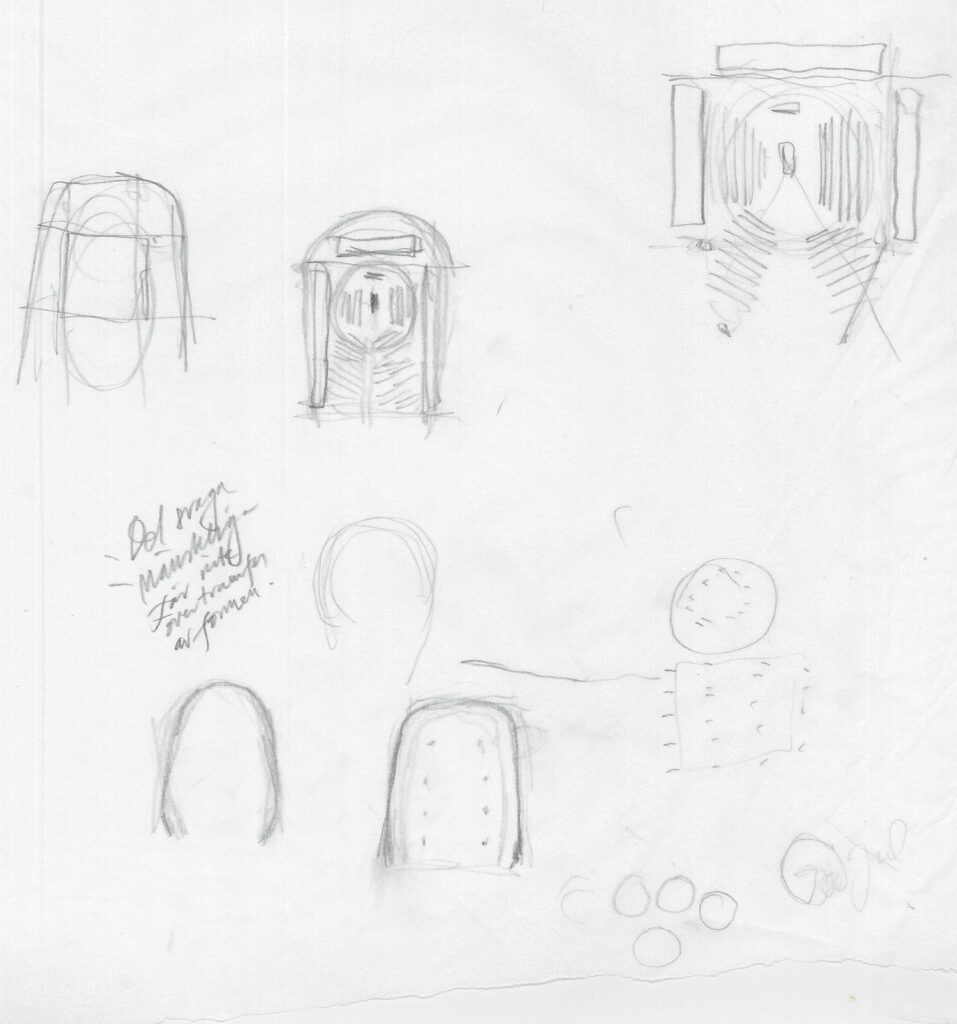Alternative Histories: Johan Celsing Arkitektkontor on Erik Gunnar Asplund
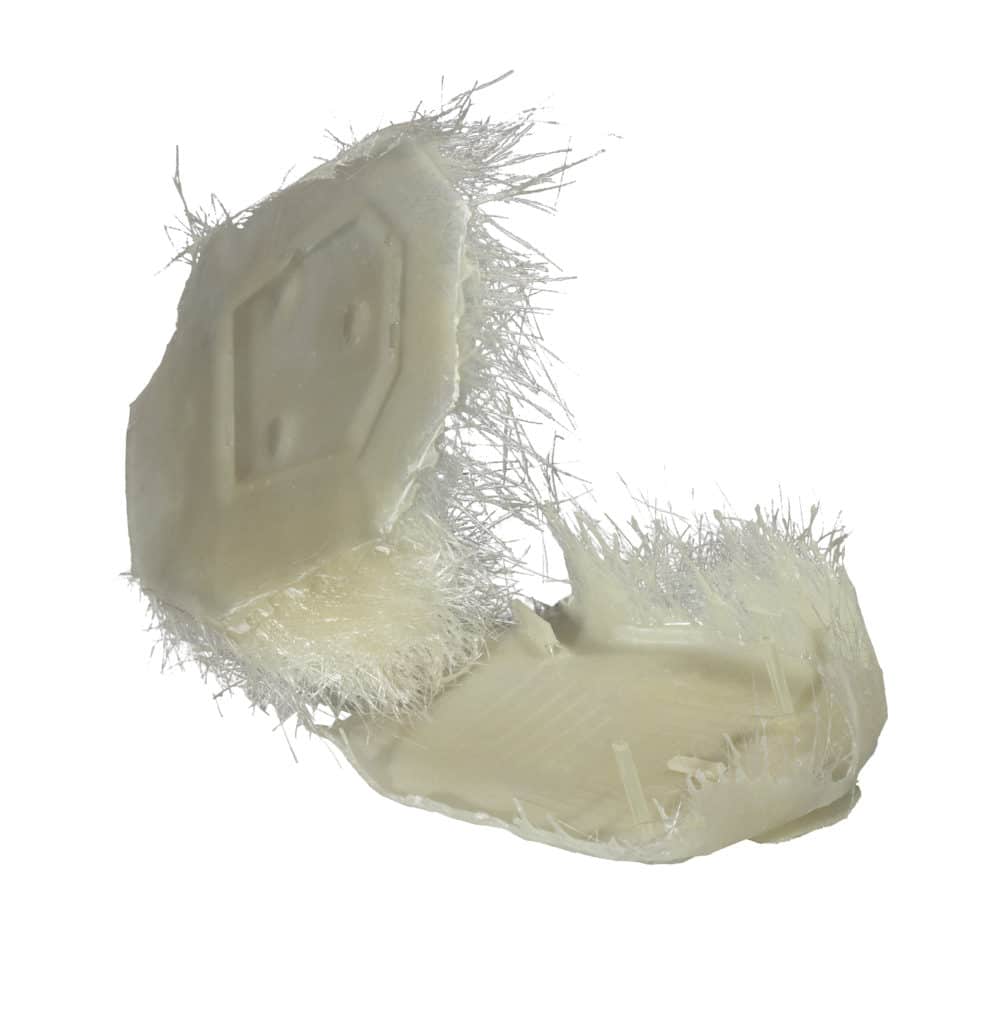
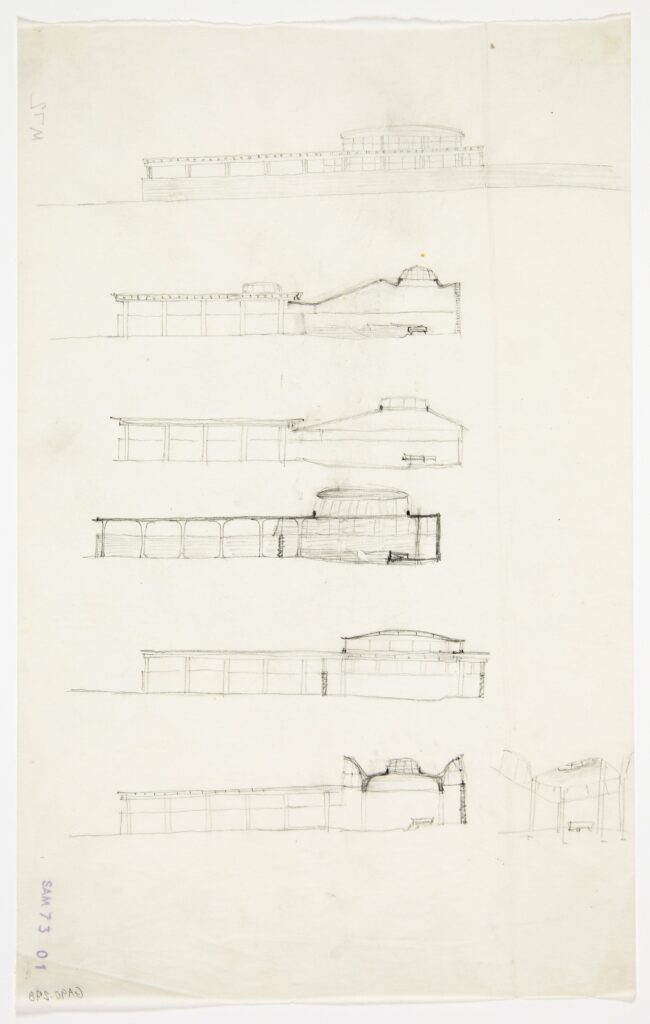
Model
The cast-epoxy model developed from reflections on Gunnar Asplund’s work of the mid-1930s. The yellowish tone of the epoxy touches on the soft curvatures and almost bodily character of Asplund’s shapes during these years. Some of his shapes are interpreted as sensual membranes that may adjust to the structure, skeleton or movements within bodies or buildings. As we know Asplund’s plans – even in their definitive version – had a tentative, almost hesitant tone of unusual sensitivity.
The entry to the chapel is asymmetric; the plan develops from a square with champhered corners. Lightwells are limited, off set from the catafalk’s position.
Drawing
Asplund’s drawing shows a series of sections through the main chapel and its exterior columns.
Being Swedish, knowing the work of Asplund well and having designed the new crematorium nearby, I have studied his sketches from the late 1930s in Arkdes, Stockholm. Asplund struggled endlessly with the shape this work would assume. While the definitive proposal was presented to the client in December 1935, during the preceding six to nine months he drew hundreds, even thousands of sketches, careful studies that were radically different from one another as well as from the final scheme.
During the late 1910s and 20s Asplund’s work orthogonal and circular geometries characterised his work; yet, by the mid-1930s he favoured subtle distortions, soft curvatures. Compared to the powerful rhetoric of Aalto’s work during these and later years – where great curves counter the strict dogma of modernism – Asplund was far less flamboyant, with even the finished drawings seeming tentative.
Sketches
The model was developed in sketches to study several issues: the size and section of the chapel; the daylight from skylights or windows; the orthogonal and non-orthogonal positioning of walls; the sloping floor and seating plan around the coffin. Early studies on skylights were dropped in favour of develop a plan with a catafalk as its focus.
– Johan Celsing, Stockholm, 10 February 2019
