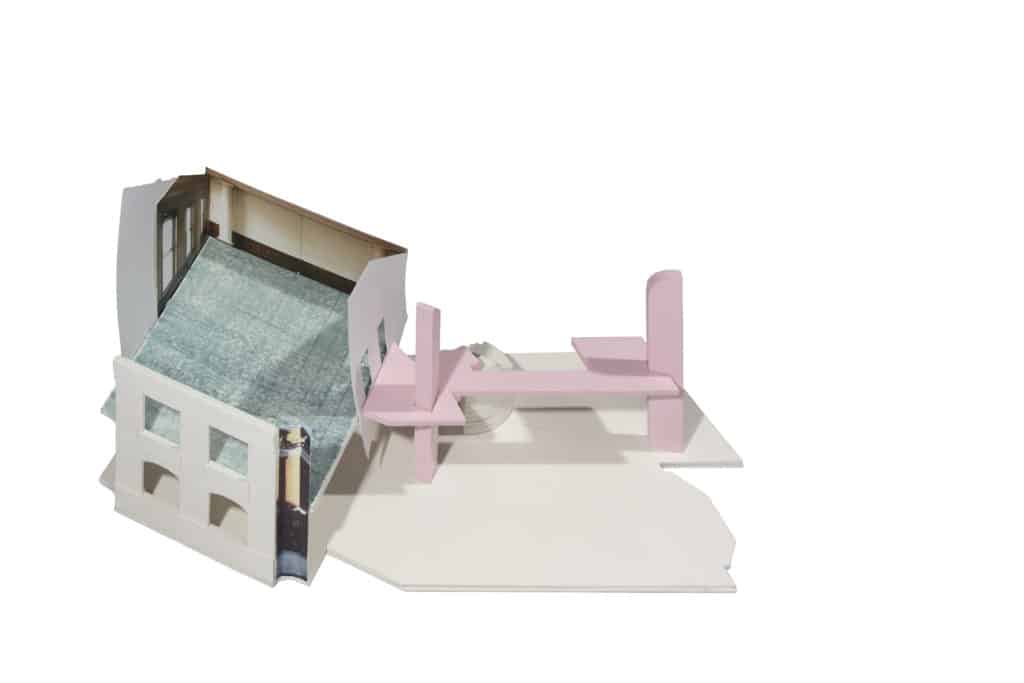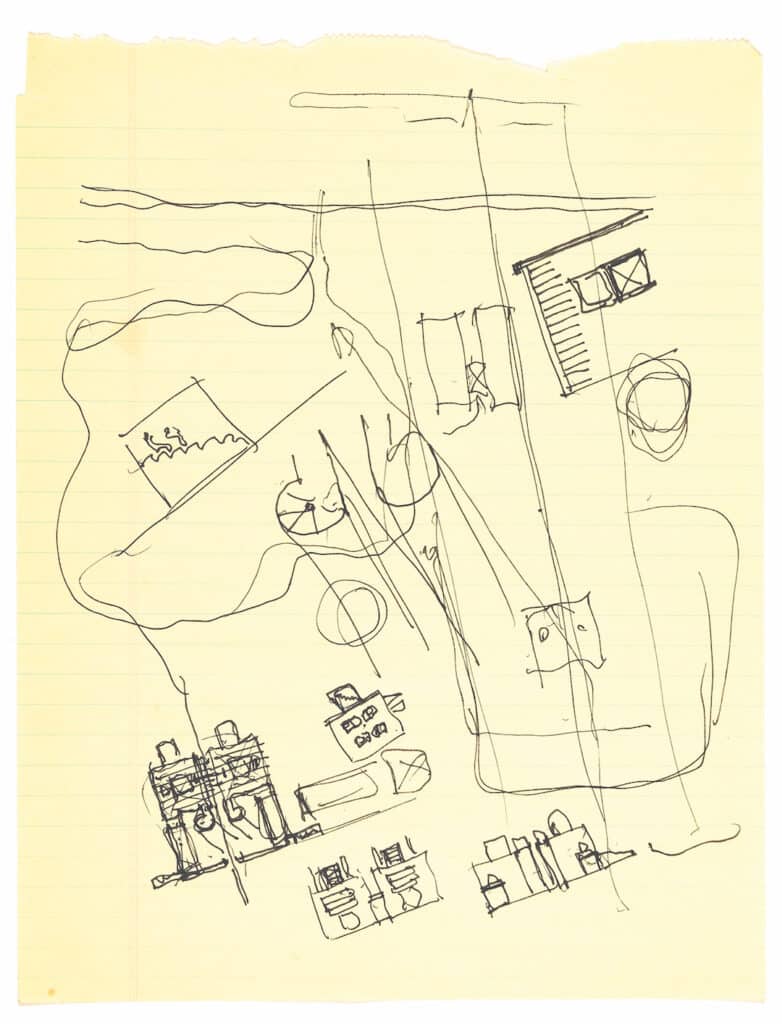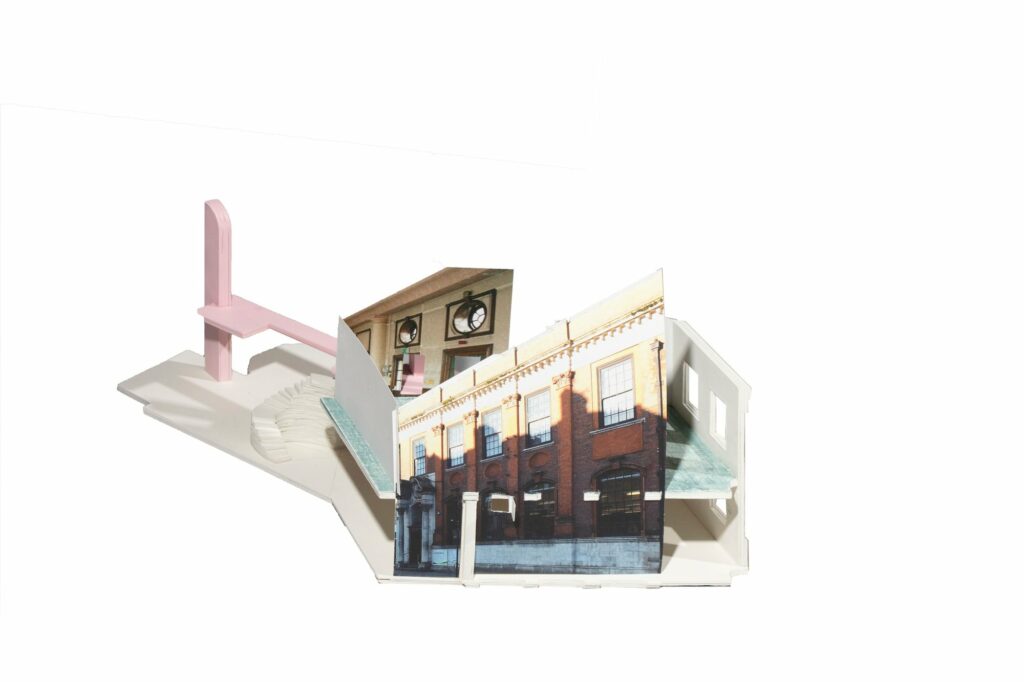Alternative Histories: muf architecture/art on John Hejduk


John Hejduk’s drawing sketches a house for a couple, or two coupled houses, composed of two almost identical small buildings connected to each other by a walkway which holds each house at a distance apart. Each house has its own spiral stair for independent movement and what looks like its own lift to a rooftop, with a set of steps to sit and admire a sunset or sunrise, depending on which house was yours.
The Petrie House is somehow tied up with an endowment, the Caroll and Milton Petrie Student Emergency Grant Fund. Was this drawing a thank you for the endowment?
Was it a warm-up to the donation, or was it emergency payment to Hejduk himself?
Did the Petries commission a house that would never be built as an act of benevolence to an architect who did not build that much?
Imagine cranking the two spiral stairs open until they join and become an oval – a tread from each elongated until they meet as a walkway long landing. Private stairs expanding and becoming more communal, less private but more generous.
Equally imagine every oval stair was once two spiral stair cases.
There is a library in London built in 1919* with funds from an American philanthropist, with an inaccessible upstairs room accessed from an oval hallway and stair The inaccessible room is supported by the ground floor of book stacks.
The inaccessible room could be a source of income, a room, what’s aloft ** keeping what lies below afloat. If only it could be accessed. It needs a lift.
This income cannot be realised without a single one-off payment for a lift reached by a walkway.
This is an emergency: there is no other source of funds. ***
*Loft Space – John Hejduk’s remodellng of the Cooper Union building. ** Islington South Library, Essex Road, designed by Mervyn Macartney
***London 2019, libraries must find new sources of income to remain open.
– muf architecture/art

