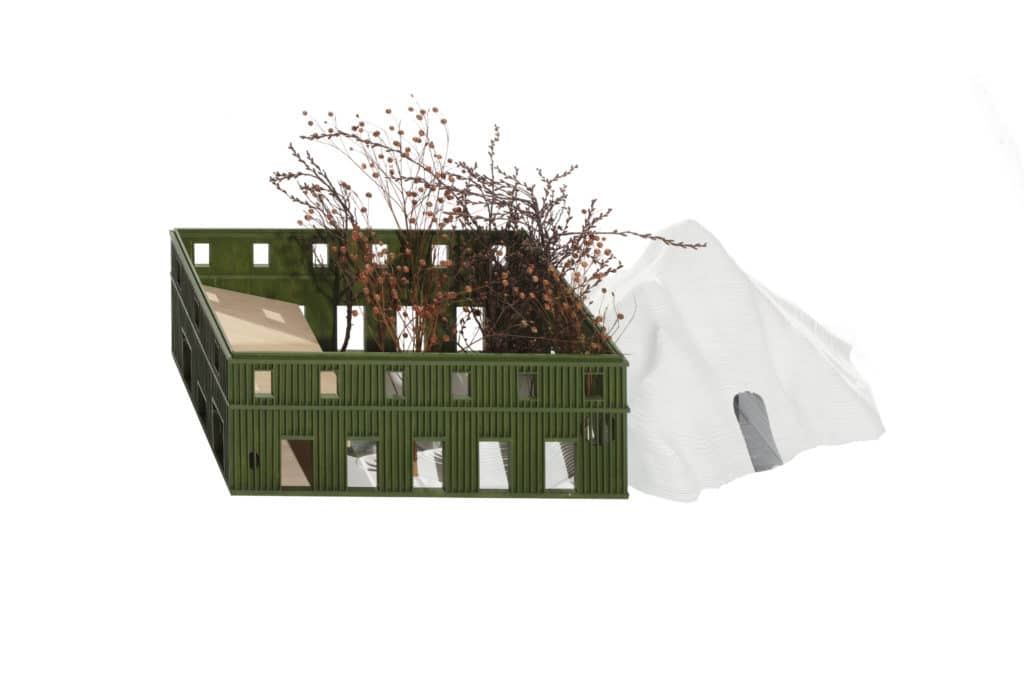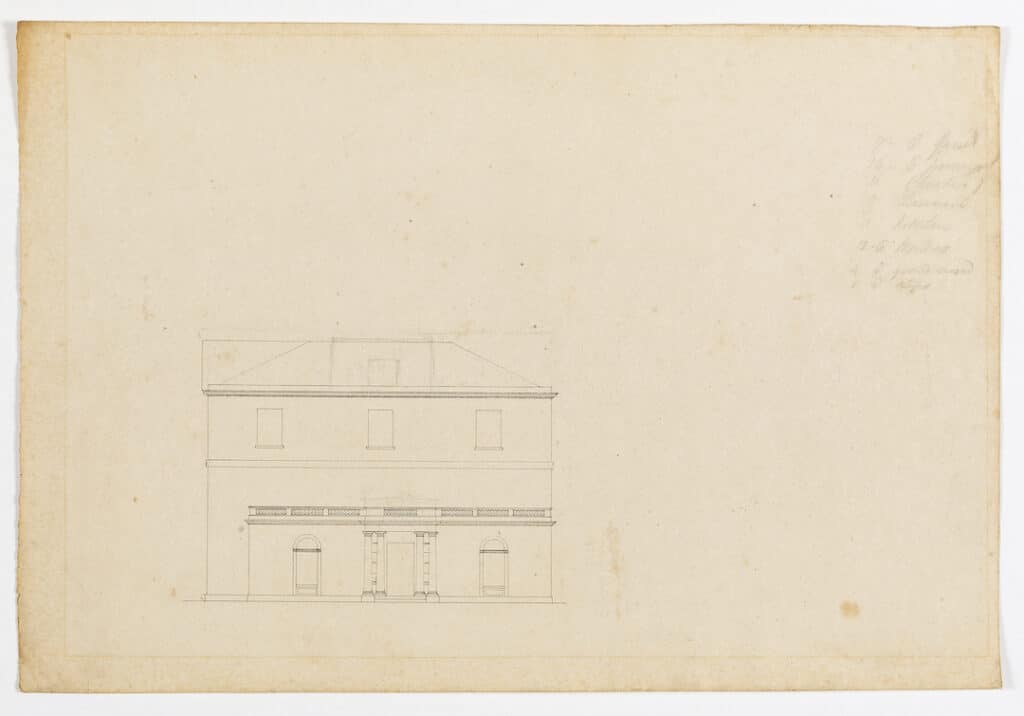Alternative Histories: Ryan W Kennihan Architects on John Nash


1. The architecture of John Nash (1752-1835) may be said to oscillate between two distinct approaches depending on location. On the one hand, he creates an architecture in the city that is ordered, symmetrical, proportioned and rational (see Park Crescent, Hanover Terrace or the garden front of Buckingham Palace), on the other hand, his designs for the countryside are often whimsical, irrational or even fantastical (see the Swiss cottages of Blaise Hamlet, the faux castle at Luscombe or the Royal Pavilion at Brighton). The latter are intended to be viewed across a constructed picturesque landscape and so have a sense of contrived informality about them as an arbitrary collection of distinct volumes. The city was for reason. The country was for emotion.
2. Nash’s three elevation drawings for Langham House appear as a quintessential Georgian country house, and yet it was to be located in central London. The simplicity of the two long elevations is consistent with Nash’s other designs for urban settings. The short elevation reveals a playful asymmetry of what appears to be a distinct volume somewhat strangely attached to the mass of the house. The house was to sit in a large garden and so it is both a city house and an object to be viewed in a designed landscape.
3. Our exhibition oscillates between these same poles. It is both ordered and disordered. It is logical and illogical. It is natural and unnatural. We constructed the ruin of a highly ordered house created out of Nash’s short elevation. From his idea for a masonry house comes our timber perimeter that contains within it a garden – a contrived nature – and new small lean-to house which casually occupies this hortus conclusus. Attached to and intersecting with this well-reasoned perimeter is a foreign volume which is itself a picturesque landscape – a mini Matterhorn. Within this grotesque replica of a mountain sits a room carved in pure geometries of square, arch and hemisphere. Thus we have a pair of objects one rational and one irrational each of which contains its other and neither is quite what it portends to be.
– Ryan W Kennihan Architects
