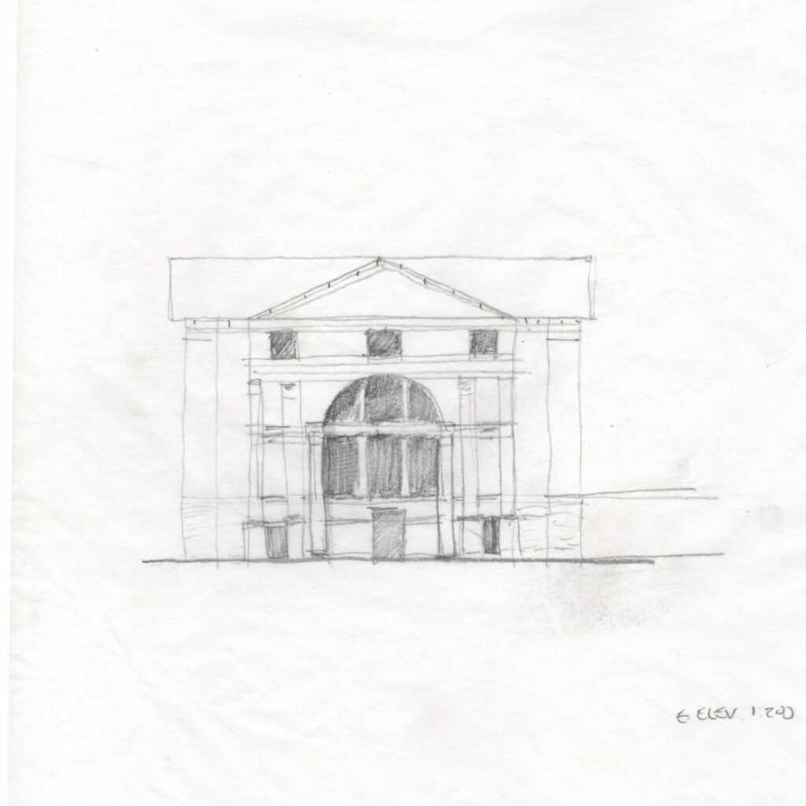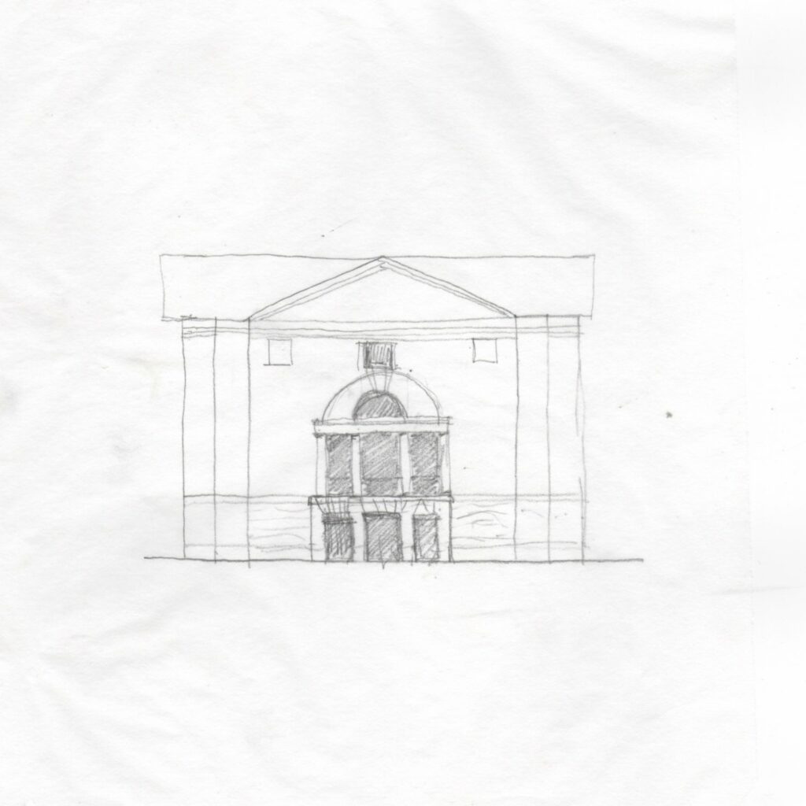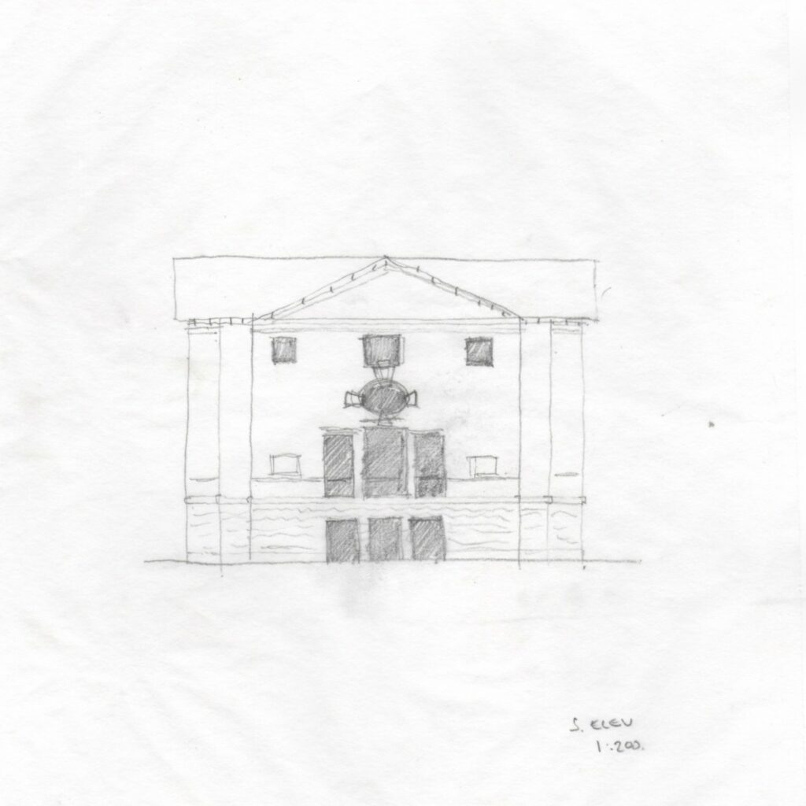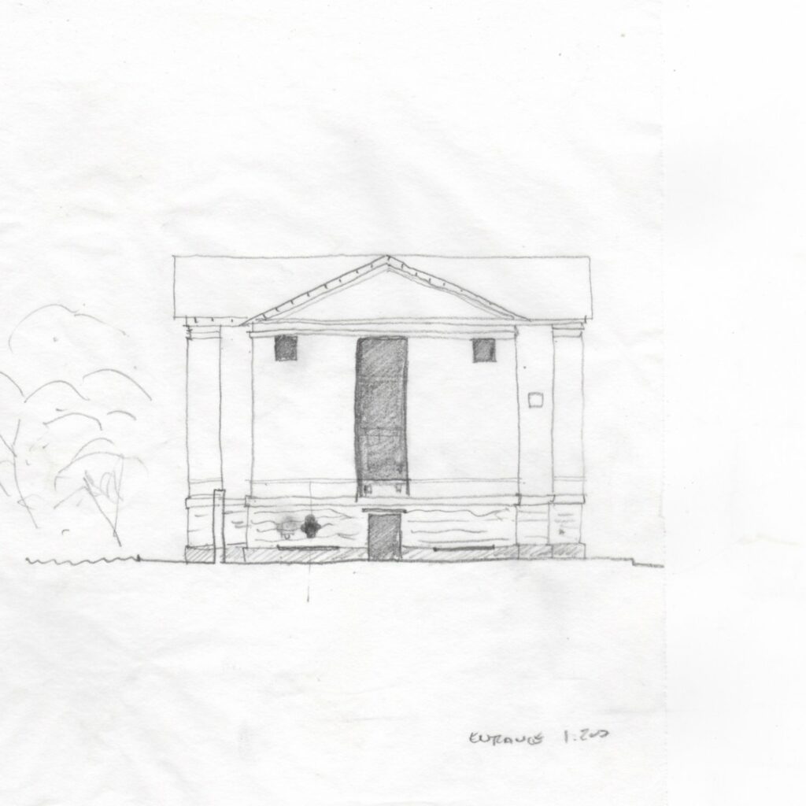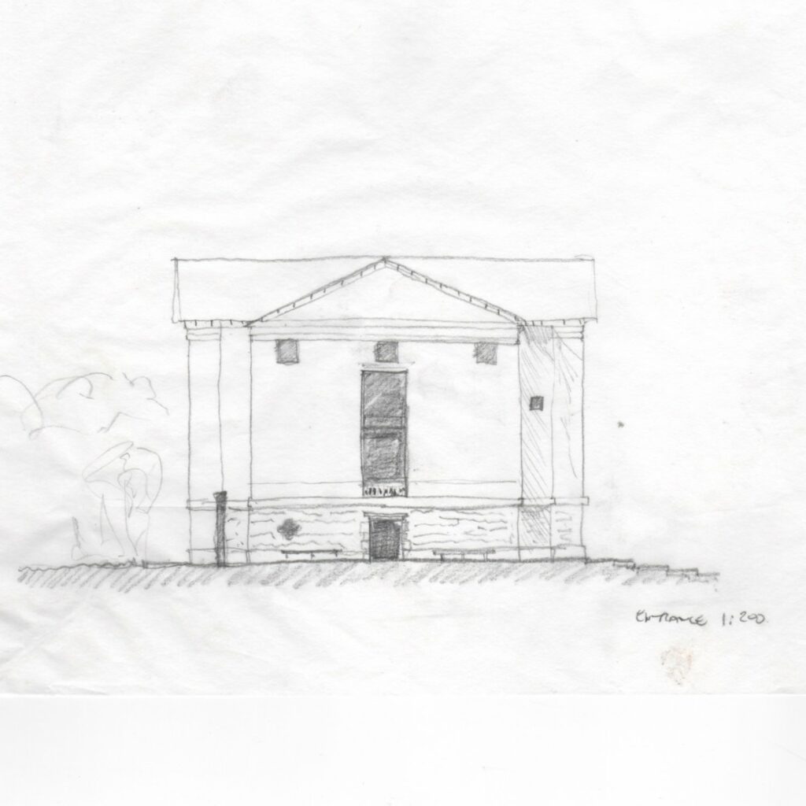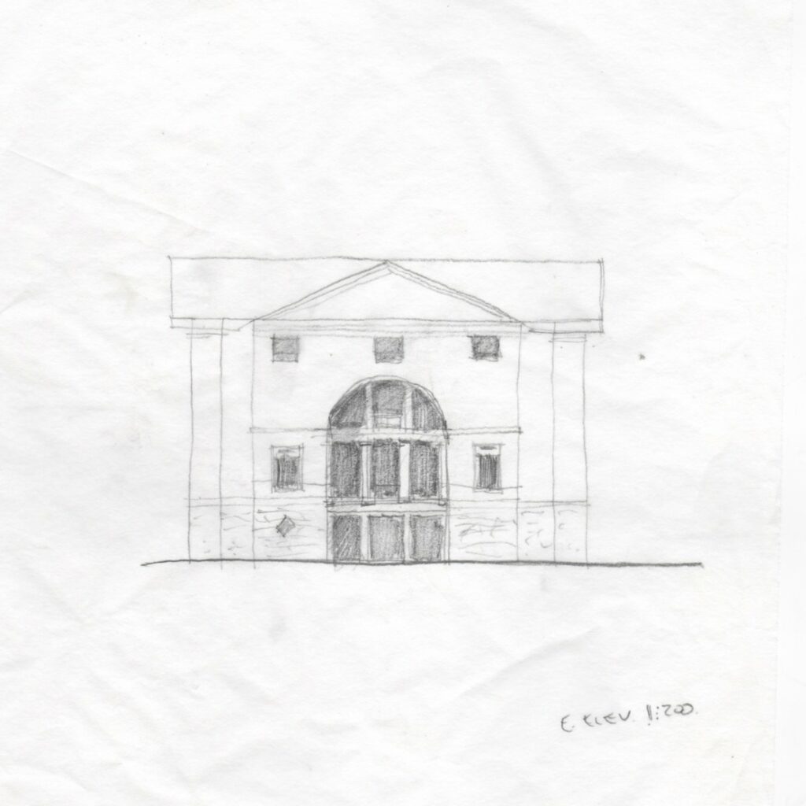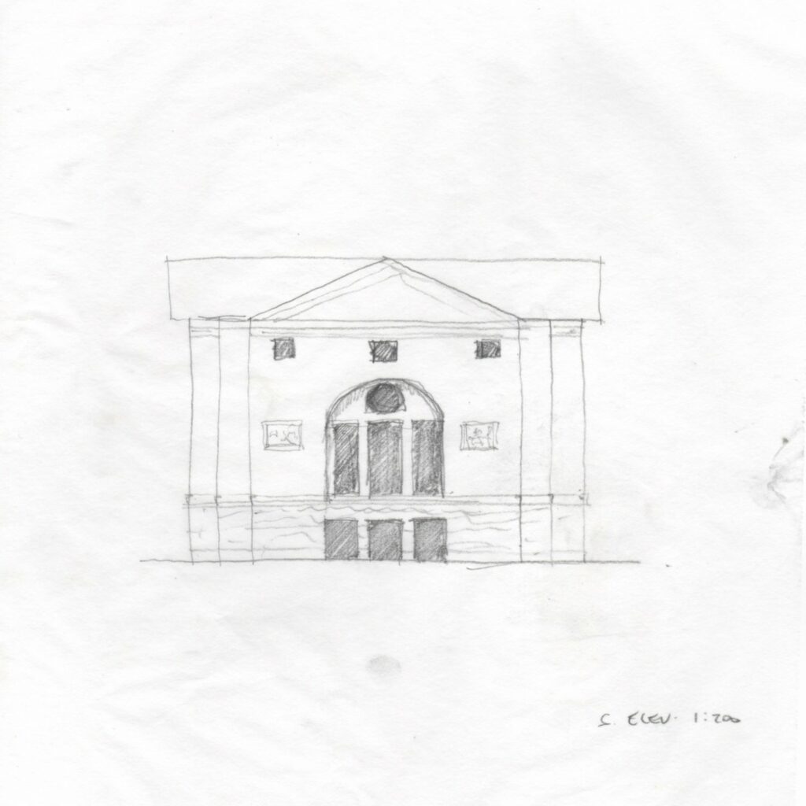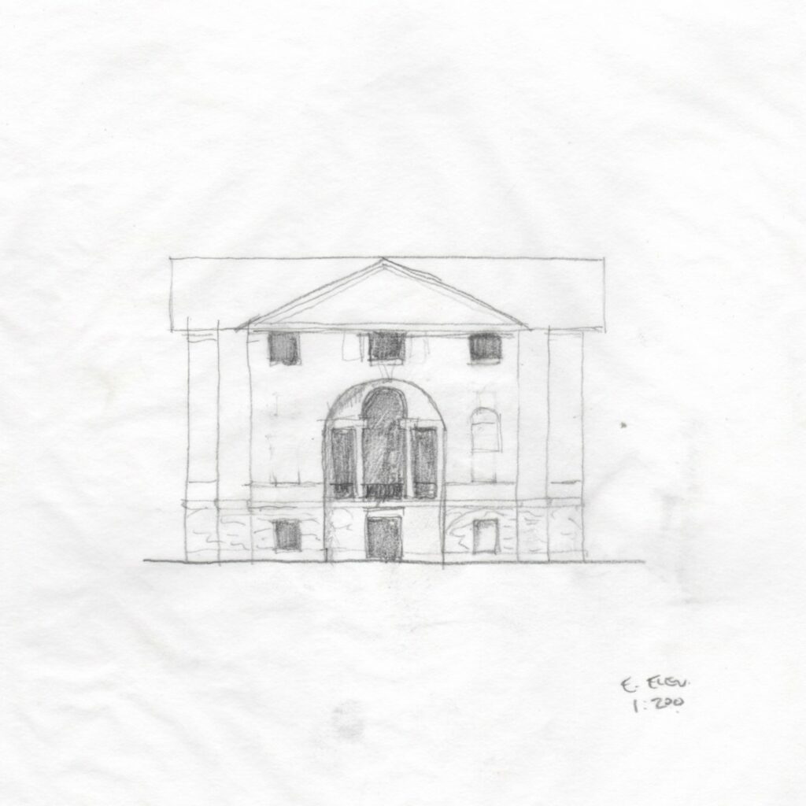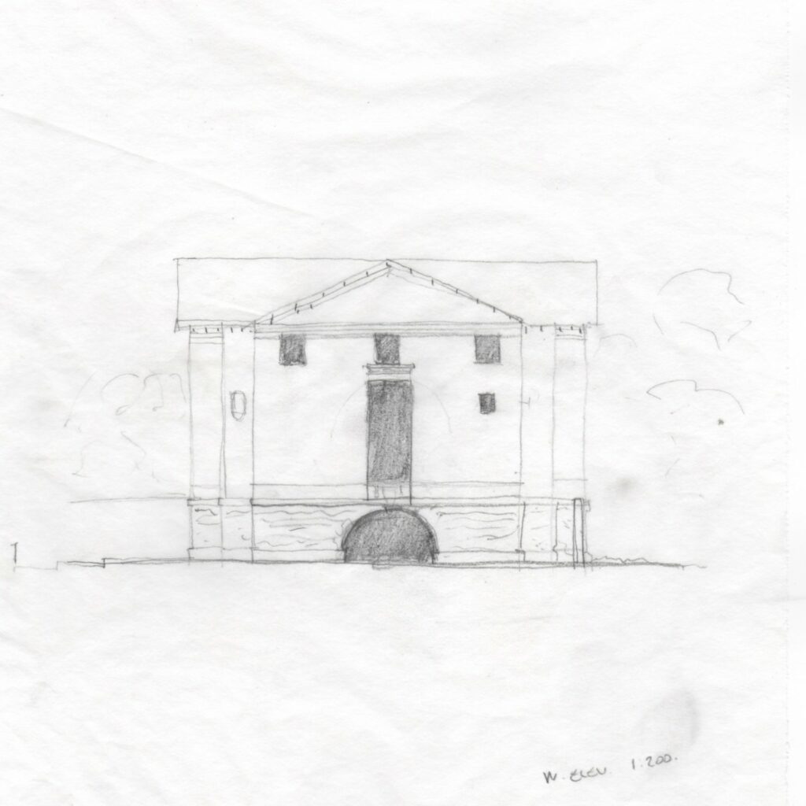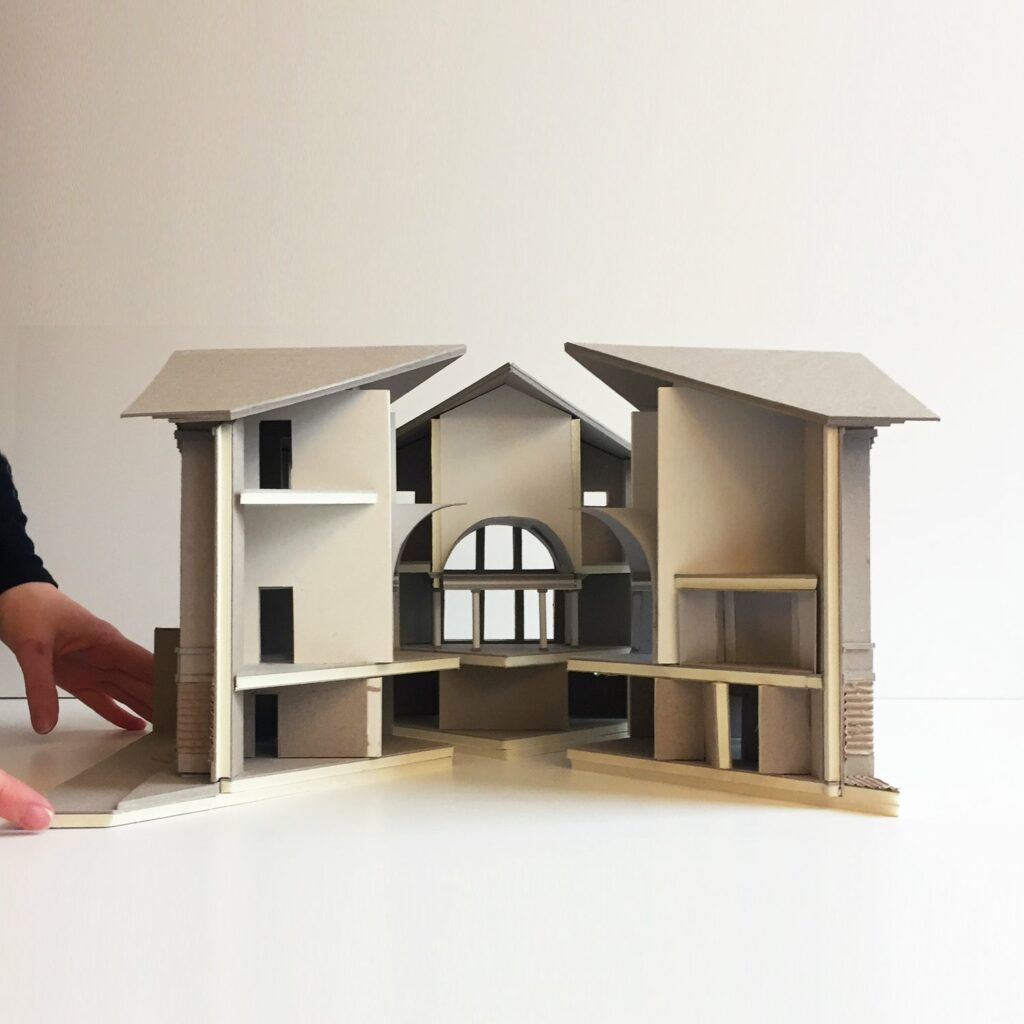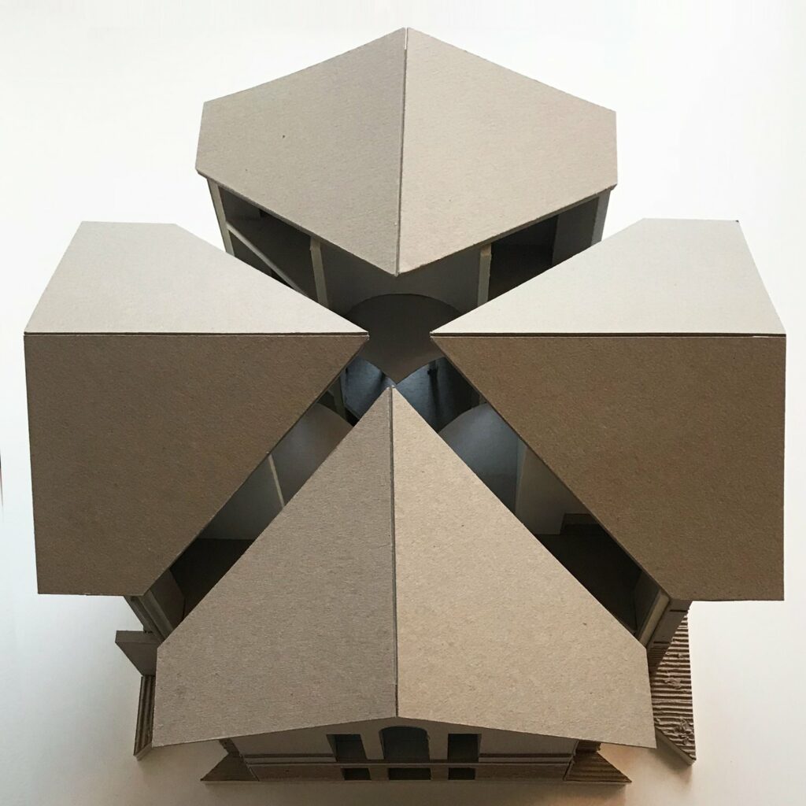Alternative Histories: Smith and Taylor Architects on Erik Gunnar Asplund
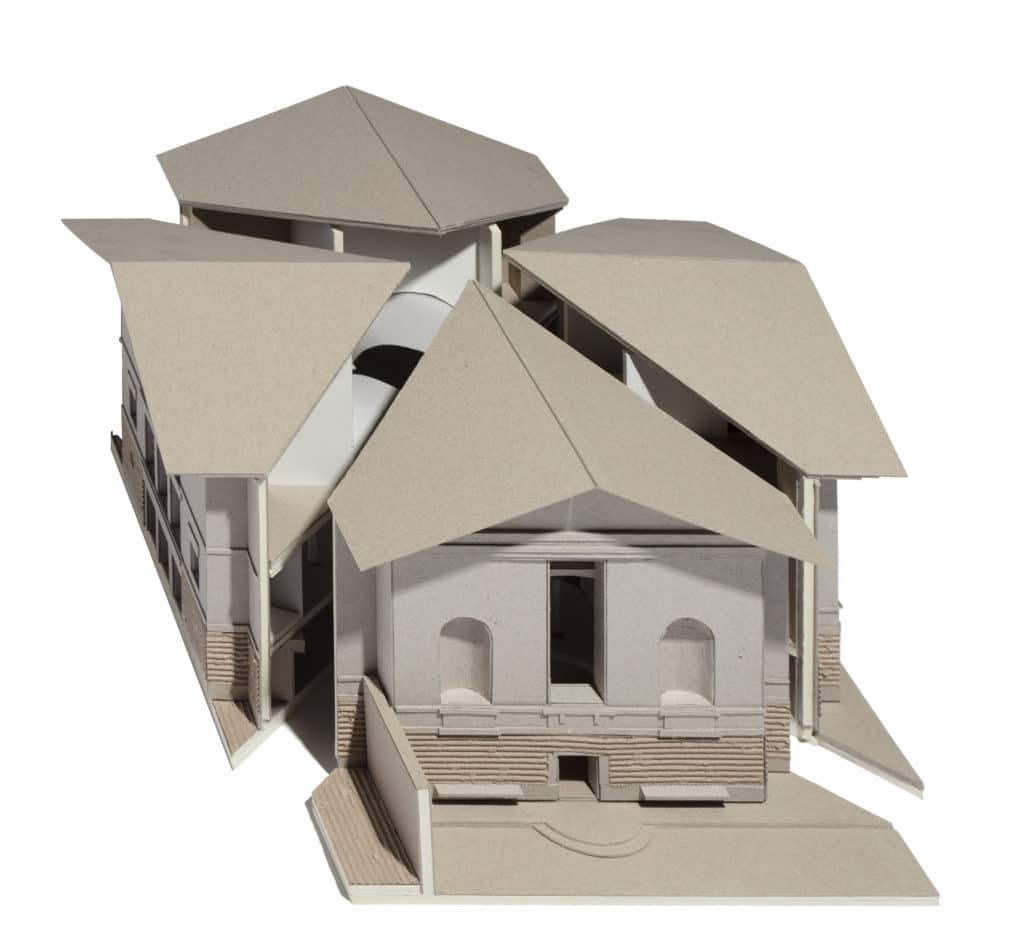
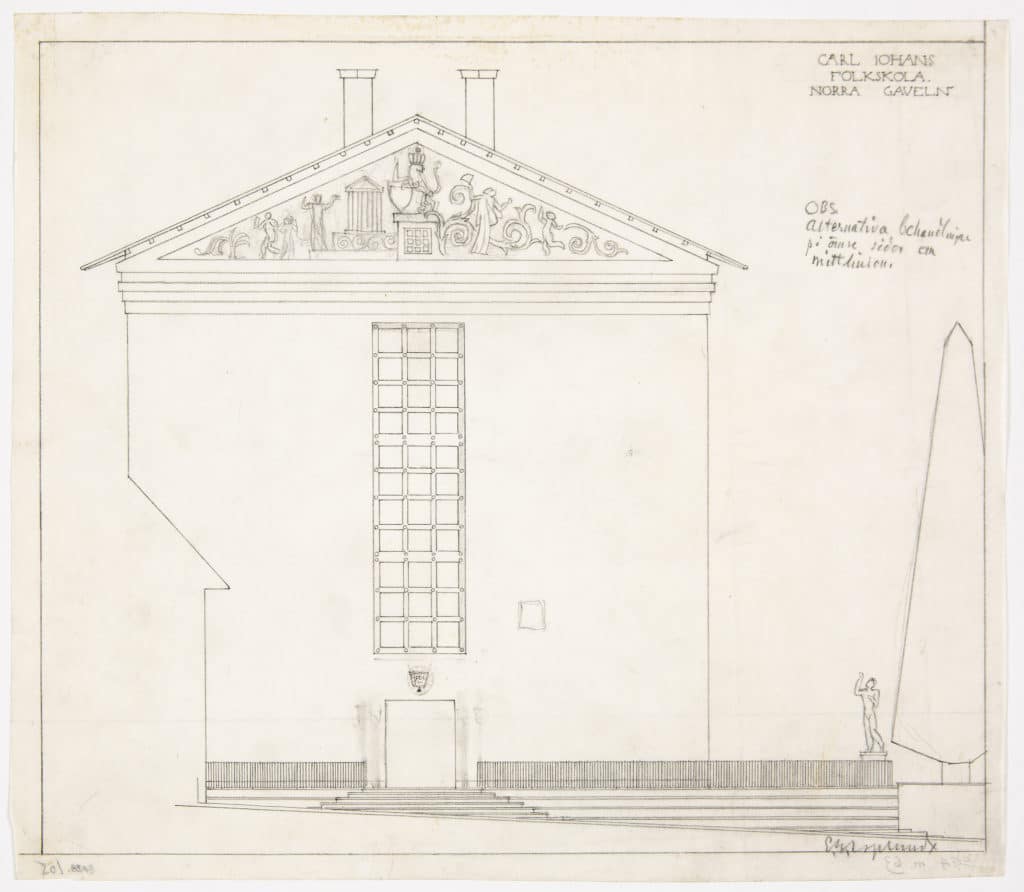
Erik Gunnar Asplund’s 1921 drawing of the gable elevation of Karl Johan School presents a composed, formal, broadly classical and definitely Scandinavian façade. The potential symmetry of the façade is undermined by its off-centre presentation on the sheet, and by its constructed context: the profile of the hipped-roofed building on the left, and Asplund’s asymmetric landscaping proposal. A cursive note on the drawing hints at this tension between symmetry and asymmetry or perhaps, balance and counterpoint: ‘alternative treatments on either side of the centre line’. A tentative square, ghosted-in freehand on the lower right, reinforces this duality, suggesting a small window or perhaps plaque placed without a balancing partner to the left of the gable’s centreline.
Observations of this deliberately undermined classical symmetry, combined with knowledge of the four other gable treatments Asplund designed for this project, prompted thoughts of variation and iteration, of the pediment itself or even Palladio’s famously symmetrical La Rotonda. La Rotonda’s hill-top site, however, with different conditions adjacent to each facade ensures a different experience of the four, pedimented sides.
Taking Asplund’s façade as the starting point for one façade of an imagined house on the edge of a town, our working model posits four further variations on Asplund’s themes constructed around a Palladian plan with its typical cruciform central hall.
Our model meditates between Nordic classicism and the most influential, international domestic architecture of the last half millennium.
– Timothy Smith & Jonathan Taylor, March 2019
