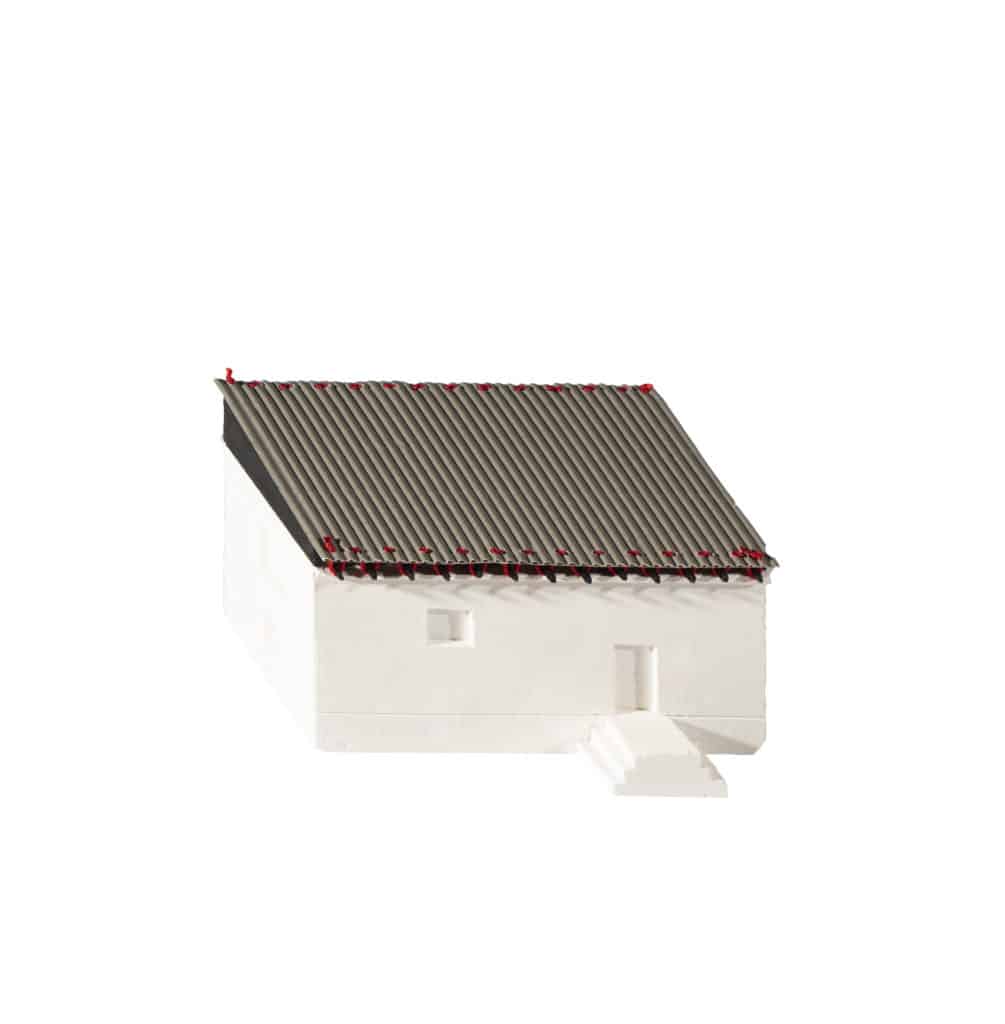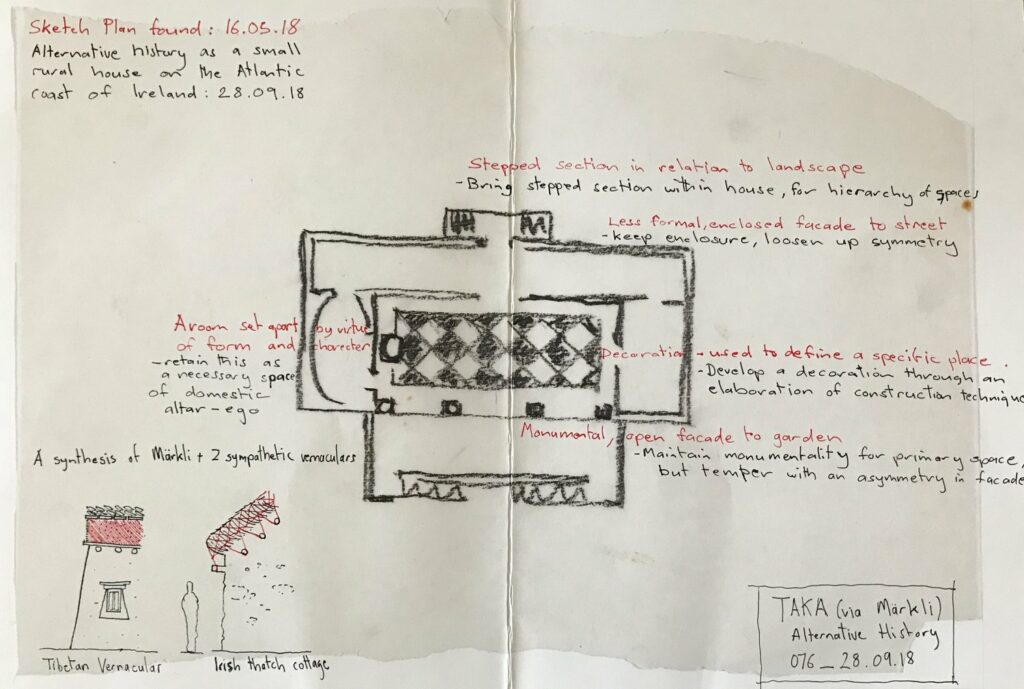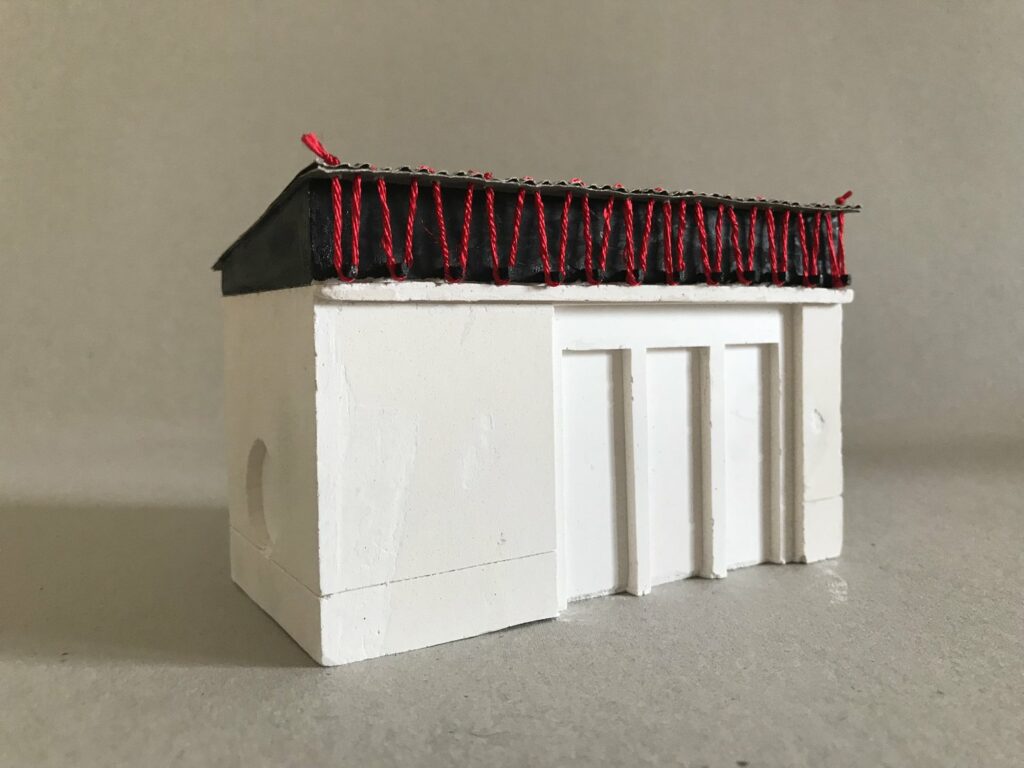Alternative Histories: Taka Architects on Peter Märkli


Peter Märkli’s sketch of the plan for Haus Kuehnis seems to describe a compact building with a different front and back and interior rooms made specific through spatial divisions, decoration and architectural order.
We know Markli’s house – with its stout singular form and enigmatic approach to order and decoration – and can’t escape its image when we imagine a new life for his plan.
But we can imagine it transported to another place – the exposed Atlantic coast of Ireland – where a looser formality would be expected and where Markli’s frieze decorations might be replaced by brackets and cord, to stop the roof from blowing away.
– TAKA Architects, Cian Deegan and Alice Casey


