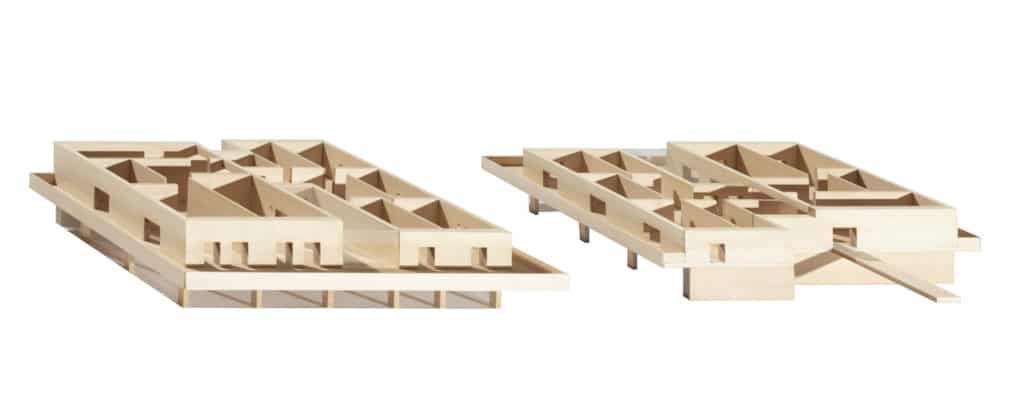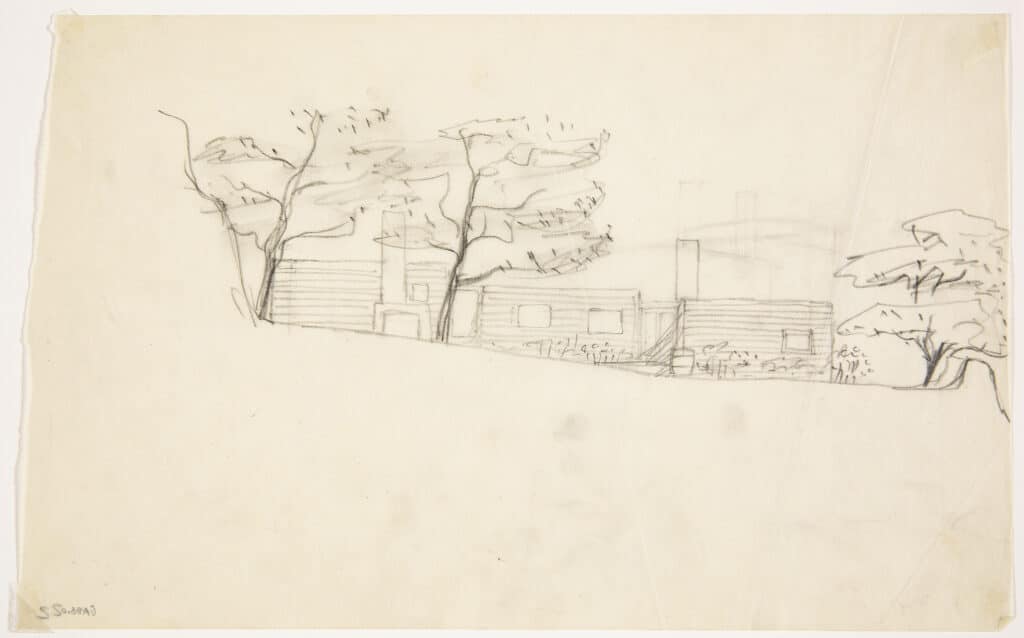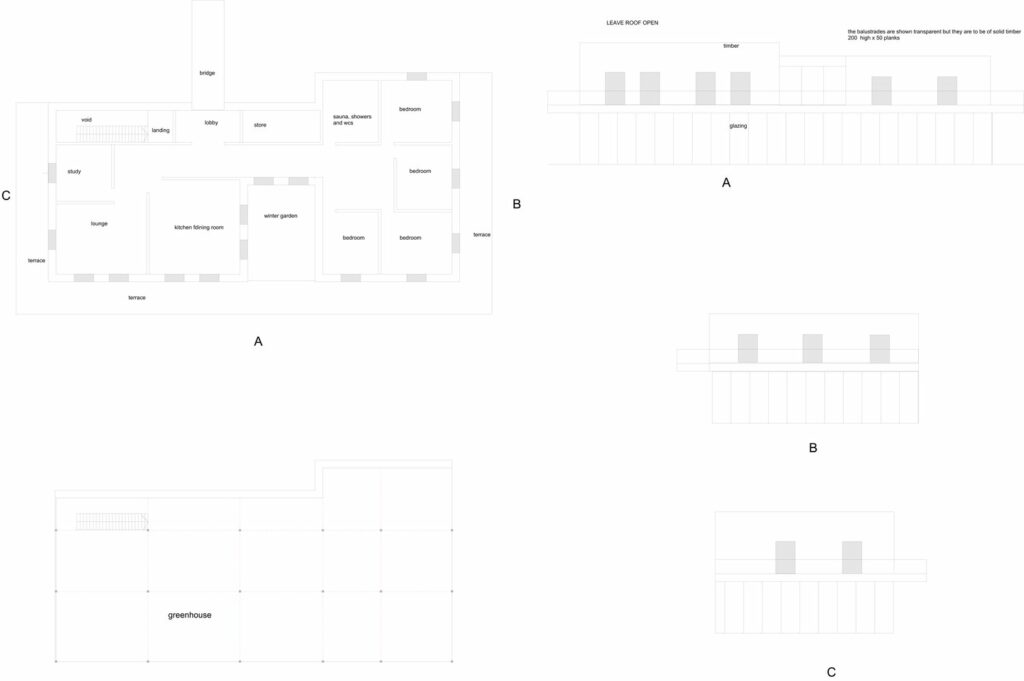Alternative Histories: Tony Fretton Architects on Erik Gunnar Asplund


We recognise modernism as a continuing program to find architecture for the present time, and Asplund’s work as part of its history.
Our project is a thought experiment on the central aspects of architecture’s modernism – social responsibility in combination with freedom to work with current sensibilities. It has proceeded by contradicting aspects of Asplund’s modernism as it is found in the house at Stennäs.
The house is laid out on the first floor above a food producing greenhouse. Its external form is as pragmatic as we can make it, with the aim that it should be inconspicuous, insignificant and meaningless. As Hannes Meyer showed, it is possible to work in that way while creating refined proportions and composition. Interiors are imagined as sensual, inconsistent and pleasing, highly decorated, and filled with very comfortable rearrangeable furniture.
Rooms provide for large and small numbers of people, sharing or being by oneself, They are places to escape the view. The high parapet of the balcony on three sides only allows views of the sky and sea. Its floor is laid out as an artificial natural world showing the essence rather than the reality of nature.
The house is a place from which to walk away, to become absorbed in nature and then return to warm intimate spaces.
– Tony Fretton

