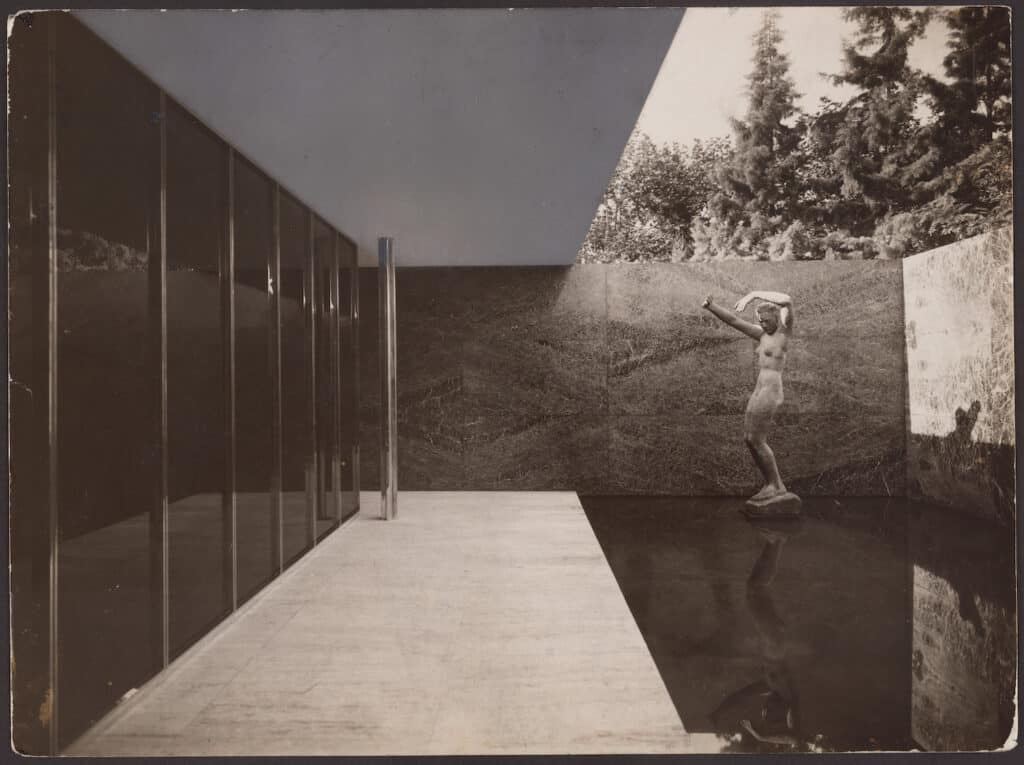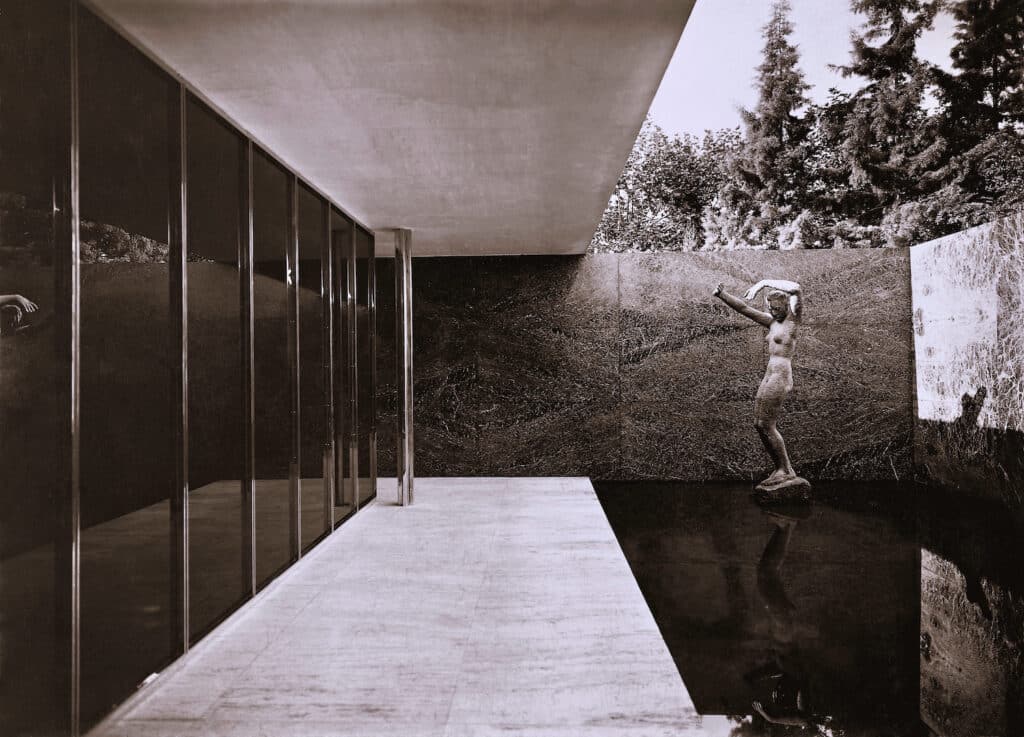Building Desire: On the Barcelona Pavilion (2005)

The following text is an excerpt from George Dodds’ book Building Desire: On the Barcelona Pavilion (2005), an analysis of the historiography and mythography of Mies’s building and its afterlives. The author reminded the Drawing Matter editors of the text, in response to our publication in June 2020 of an excerpt from Robin Evans’s essay, Mies van der Rohe’s ‘Paradoxical Symmetries’ (1990).
For Walter Benjamin, the photographic enlargement or close-up was a way of making the familiar unfamiliar, expanding space and revealing ‘entirely new structural formations of the subject.’ [1] Benjamin posits that the camera, through the distance it creates between object and subject, opens up an optical subconscious akin to the effects of the interpretation of dreams and psychoanalysis; it helps one to discover hidden meanings and structures that otherwise would have gone unnoticed. This quality of distance and abstraction, intrinsic to photography, has shaped a number of interpretations of the [Barcelona] pavilion. Among the most often cited of these is Robin Evans’s ‘Mies van der Rohe’s Paradoxical Symmetries,’ in which he maintains that there was, hidden within the pavilion, a horizontal axis of symmetry.
Notice the difficulty of distinguishing the travertine floor, which reflects the light, from the plaster ceiling, which receives it. If the floor and the ceiling had been of the same material, the difference in brightness would have been greater. Here, Mies used material asymmetry to create optical symmetry, rebounding the natural light in order to make the ceiling more sky-like and the ambiance more expansive. [2]
Yet by his account; the pavilion’s ‘horizontal plane of symmetry’ was not apparent to Evans during his visit to the reconstructed building, becoming visible only later through studying his own photographs. ‘Perusing the slides I had taken of the reconstructed pavilion, I found it difficult to decide which way up they went – an artefact of photography, no doubt.’ Evans continues, ‘Then I changed my mind. It was not an artefact of photography, but a property of the pavilion itself, a property of which I had not been conscious while there [but which] the photographs had made it easier to discern.’ [3]
To verify this discovery which was not, ‘an artefact of photography,’ but was made ‘easier to discern’ through photography, Evans elaborates with unintentional irony that he reviewed ‘as many photographs as [he] could find of both the original and the reconstructed pavilion.’ [4] Included in his research would have been the much published Berliner Bild-Bericht photograph MMA 1180 and the photographs that Wolf Tegethoff has used to illustrate the blurred boundary between the perimeter wall and the background vegetation. [5] Neither writer mentions, however, that this canonical print, like a number of other Berliner Bild-Bericht master prints, has been painted over and cropped [see below, left]. The painting was almost certainly done before its first publication, suggesting a different intention from the one Evans attributes to the pavilion. [6] The ceiling of the overhang (the rectangular shape of which symmetrically corresponds to the figure of the travertine floor below) has been airbrushed with light-grey paint, concealing what, in an ‘untouched’ version of the same master print, appears to be a mottled plaster surface [see below, right]. By covering up its roughness, the ceiling appears less, not more, like the highly textured travertine floor, suggesting that the architect wanted the photographs to highlight the difference between the two horizontal planes, not their similarity. Rather than wanting to create a horizontal symmetry that requires the optical equivalence of top and bottom, it seems more likely that Mies wanted to create a sense of horizon. This requires not only bifurcation, but also a sense of difference, which is precisely what one finds in the painted version of the print that Mies so often released for publication. [7]


Although the optical equivalence that Evans describes is apparent in one of his own carefully framed photographs of the free-standing onyx dorée wall and in Mies’s single surviving perspective drawing of the interior, it is difficult to find any trace of it in the other Berliner Bild-Bericht master prints. [8] Nor was the equivalence of top and bottom apparent to the first-hand observer of 1929, for whom the heavily mottled surface of the ‘honey colored’ travertine floor contrasted vividly with the bright white plaster ceiling – a difference that would have been enhanced by one’s movement through the interior. [9] Evans’s and Tegethoff’s claims, on the other hand, are dependent on an absence of movement – on limiting one’s vision to the kind of framed, static views of an abstract visual field particular to the photographic image.
Whether or not Mies altered the print with his own hand is unclear, but considering the importance of these photographs as the primary visual documents of his most publicised building to date, it is hard to imagine that he did not have a hand in the alterations. George Nelson comments on how covetously Mies controlled the photographic dissemination of his work. In his 1935 Pencil Points article, Nelson reports:
At the present moment [Mies] refuses to release any more of his photographs for reproduction in America because it seems that someone copied something he did and he is determined not to let it happen again. Such conviction of his own importance is a curious but not inconsistent part of a complex personality. [10]
Read more from George Dodds on drawing, photography, and misinterpretation in his essay on Mies van der Rohe’s Brick Country House Project: https://onlinelibrary.wiley.com/doi/full/10.1002/9781118887226.wbcha121
Notes
George Dodds, Building Desire: On the Barcelona Pavilion (New York & Abingdon [UK]: Routledge, 2005), 75–77.
- Walter Benjamin, ‘Art in the Age of Mechanical Reproduction,’ in Illuminations (New York: Schocken Books, 1969): 236. Detlef Mertins presented this thesis in a paper, relating it to the photographs in Sigfried Gideon’s, Bauen in Frankreich, published the same year that Mies began designing the pavilion; see Siegfried Gideon, Bauen in Frankreich Eisen Eisenbeton (Berlin: Klinkhardt & Biermann, 1928). Mertins presented the paper at the symposium Open and Closed Representation, University of Pennsylvania, Graduate School of Fine Arts, March, 1995. The symposium was organised by George Dodds and Marco Frascari.
- Robin Evans, ‘Mies van der Rohe’s Paradoxical Symmetries,’ AA Files, Vol. 19 (Spring, 1990): 63–4.
- Evans, ‘Mies van der Rohe’s Paradoxical Symmetries,’ 63.
- Evans, ‘Mies van der Rohe’s Paradoxical Symmetries,’ 66.
- Evans illustrates his article with his own photograph in which he recreates the framed view of MMA 1180.
- There are two ‘original’ (MMA 1180) prints in the MoMA archive. One of the prints is cropped and painted, the other seems not to have been retouched. The retouched print was printed in books, catalogues, exhibitions, and magazines throughout Mies’s career. Additional changes to this print include the hand-painting of the far column, highlighting the reflectivity and depth of its chromed surface, making it appear, as Robin Evans describes, a ‘smears of light’. Evans, ‘Mies van der Rohe’s Paradoxical Symmetries,’ 58. While the columns do appear as bright vertical lines of light in virtually every Berliner Bild-Bericht photograph the columns in the reconstruction are stainless steel, which although reflective, have a more matte appearance than the original chrome-finished steel, leading one to question whether or not this is another instance of projecting an observation made from the 1929 photographs onto his first-hand experience of the reconstruction.
- The idea of ‘horizon’ in Mies’s work, particularly in the pavilion, has been the subject of a number of recent interpretations. Also see Dan Hoffman, ‘The Receding Horizon of Mies – Work of the Cranbrook Architecture Studio,’ in The Presence of Mies, edited by Detlef Mertins (Princeton, NJ: Princeton Architectural Press, 1994): 98–117. Also, see Randall Ott, ‘The Horizontal Symmetry of Mies van der Rohe,’ Dimensions, Vol. 6 (Ann Arbor, MI: University of Michigan, 1993): 112–31.
- Nor is it confirmed by the experiences of visitors to the reconstruction. Another unintentional photographic influence on Evans’ discovery of horizontal symmetry may have come from the pamphlet that accompanied an exhibition commemorating the 50th anniversary of the pavilion at the NGA. In the collections of both the Mies van der Rohe Archive and the MoMA Library, the pamphlet includes a square formatted reprint of the Berliner Bild-Bericht MMA 1180 in which both the onyx wall and the Kolbe figure are bifurcated by the stapled gutter. See Glaeser, Mies van der Rohe.
- See Helen Appleton Read, ‘Germany at the Barcelona World’s Fair,’ 112–13.
- George Nelson, ‘Architects of Europe Today: 7 – Van Der Rohe, Germany,’ Pencil Points (September, 1935): 460.

– Desley Luscombe