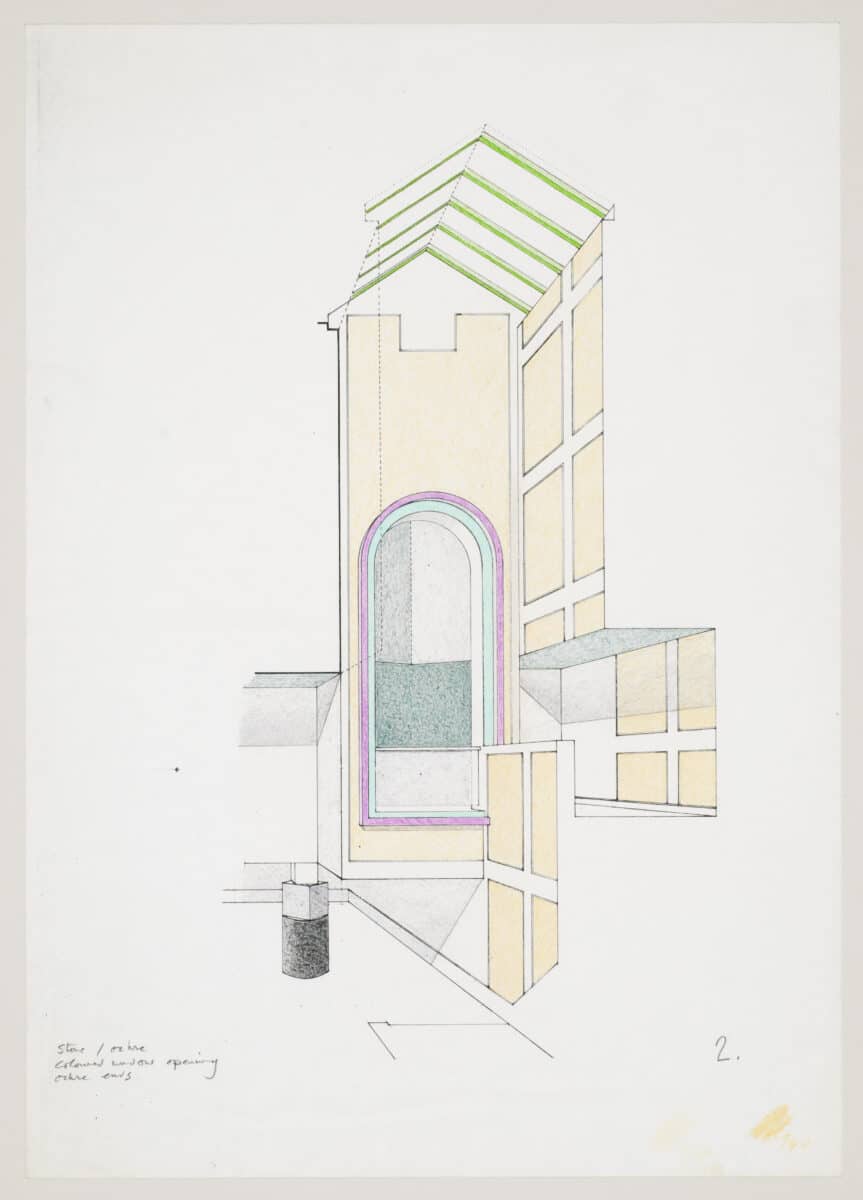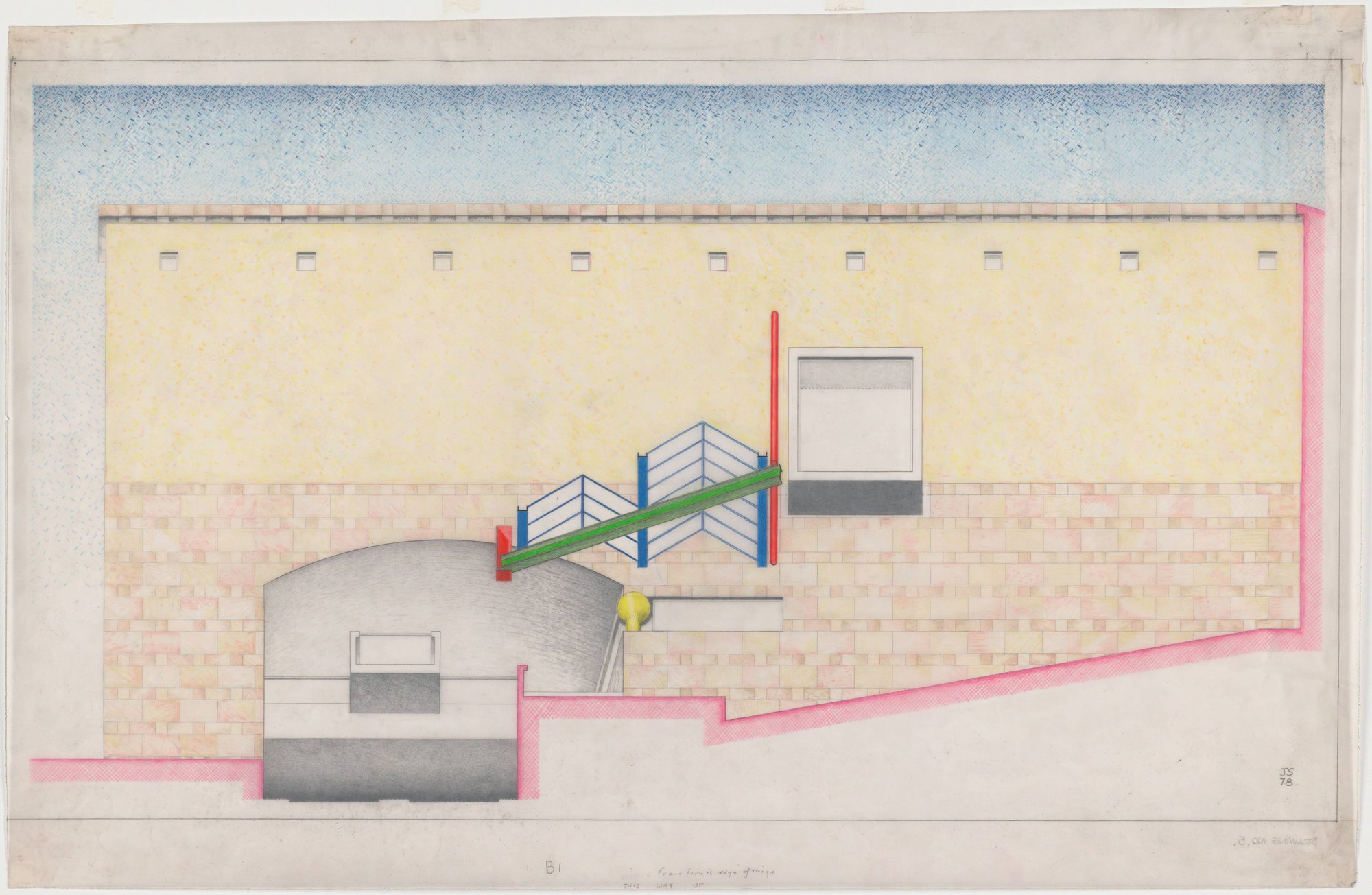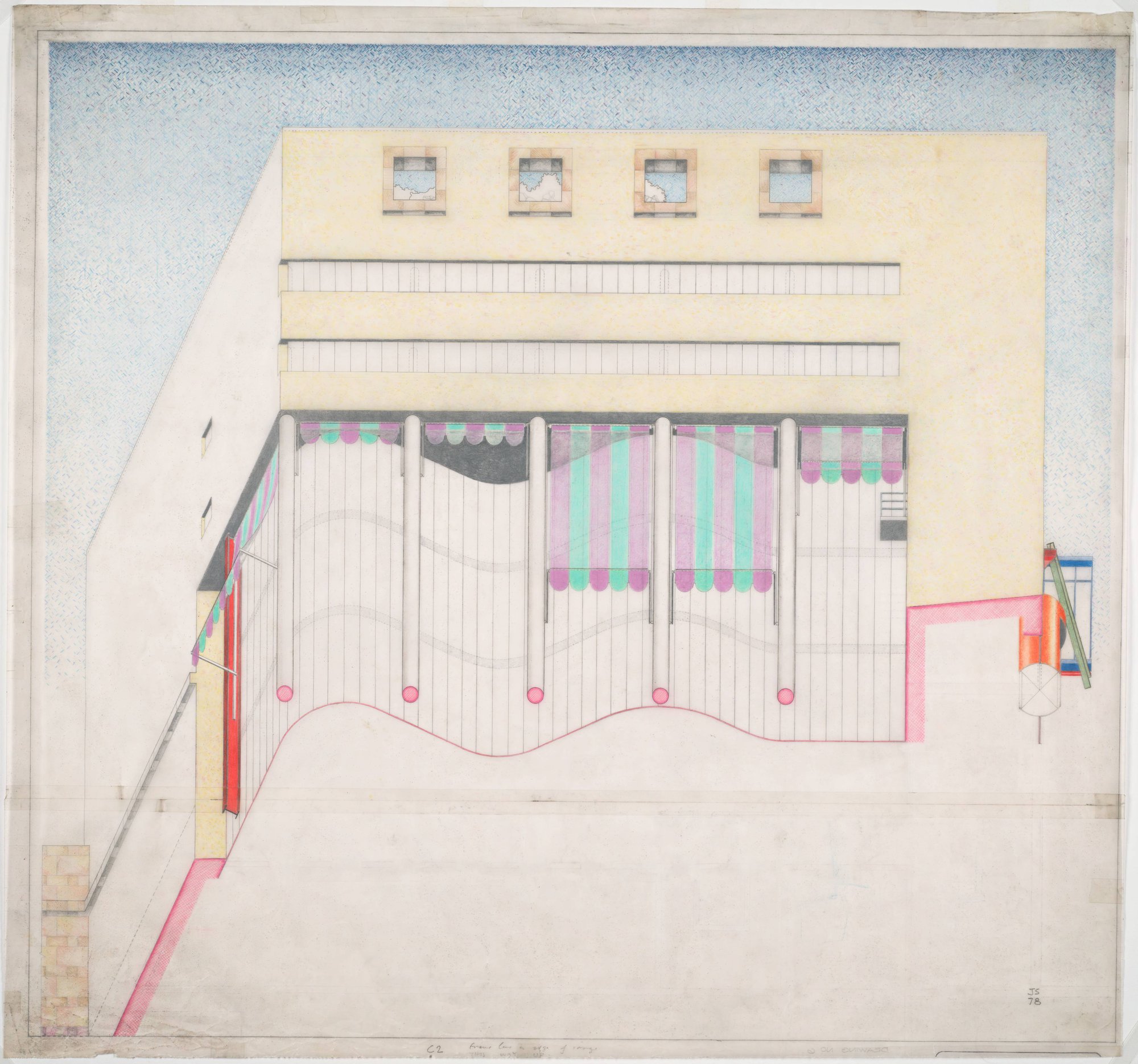Drawing for James Stirling
Looking back forty years or so on my time in the basement of Jim Stirling’s office in Gloucester Place feels like travelling centuries. Today it is inconceivable that a world-renowned architect and Pritzker Laureate would show a client around the office wanting him to look at the equipment and be able to tell him ‘we are not using machines here’ while pointing at the drawings on the wall: ‘this is how we work’. Those days underground remind me of a recent unpleasant feeling, when the head of the historic preservation department in Berlin told me that the Wissenschaftszentrum – the first building I worked on at Stirling’s – would be placed under a preservation order.
How old I am? Not centuries, but old enough to be legally obliged to social benefits and cheaper train tickets.
Within a few decades, the production of architecture has been turned upside down. I often wonder how Jim would cope today with all these efficient practices of producing designs at high speed in high quantities without touching a pencil. Pritzker architects now have dozens if not hundreds of projects on their boards. Jim got nervous when he had more than fifteen employees in his office.
After completing the Wissenschaftszentrum the Berlin office designed a large factory in Berlin that needed about thirty-five architects. Jim thought that was ridiculous and uncontrollable, and panicked about money.
One of the first exhibitions that the Aedes Architecture Forum staged in Berlin, initiated by Kristin Feireiss – who Jim called ‘the overtanned lady’ because of her immaculate suntan so unlikely in the grey Berlin weather –, was about the way we worked on the Wissenschaftszentrum in the Berlin office. We showed free-hand sketches and scribbles, some of them fine pencil drawings, but mostly all rough bits and pieces of paper that showed our attempts to design in the spirit of the master (or beyond). There were no electronics in sight besides a few phones and later a largely useless fax machine.

Jim wanted us to draw everything from the general shape of a building to the smallest details. The rule was that you had to present a few alternatives, and if Jim liked a drawing he would tick it with a pencil so as not to forget what was agreed – and he never did. This process of decision-making was the theme of the exhibition. I was not the best draftsman around and there were real masters in the London office like the Schaad brothers from Switzerland and the Irish RCA group, so my achievements were to bring drawings to some degree of perfection but without much artistic impetus. Because of their lack of specificity, some of my pencil drawings were used by Jim as a basis to complete them ‘artistically’ with his unique style of colouring using soft crayons and criss-cross strokes. On one occasion he forgot to colour a small area and I thought it is stupidly simple and completed it myself without bothering to tell him. I left the finished drawing on his desk. It didn’t take long before I got a call: ‘Walter, come up immediately’. He told me strictly but humorously that what I had done was totally different from what he does, unacceptable, therefore, and that he had immediately spotted the difference and no one could do it like him. He was right. His diagonal strokes had more emphasis and were longer than mine with slightly more distance between them, and the colour had more ‘air in it’, as he called it. I practiced a little after this.


Some of Jim’s coloured pencil drawings of the 1980s for the Staatsgalerie Stuttgart have been faithfully reproduced in three dimensions. If you stand at a certain distance in front of the real building – it works at one distance only – you can see the drawing it’s based on. It’s striking how the perception of the real space deceives you when you know the drawing. It feels like you are looking at a flat plane. The precision of the Stirling team at Gloucester Place was sometimes quite frightening.
