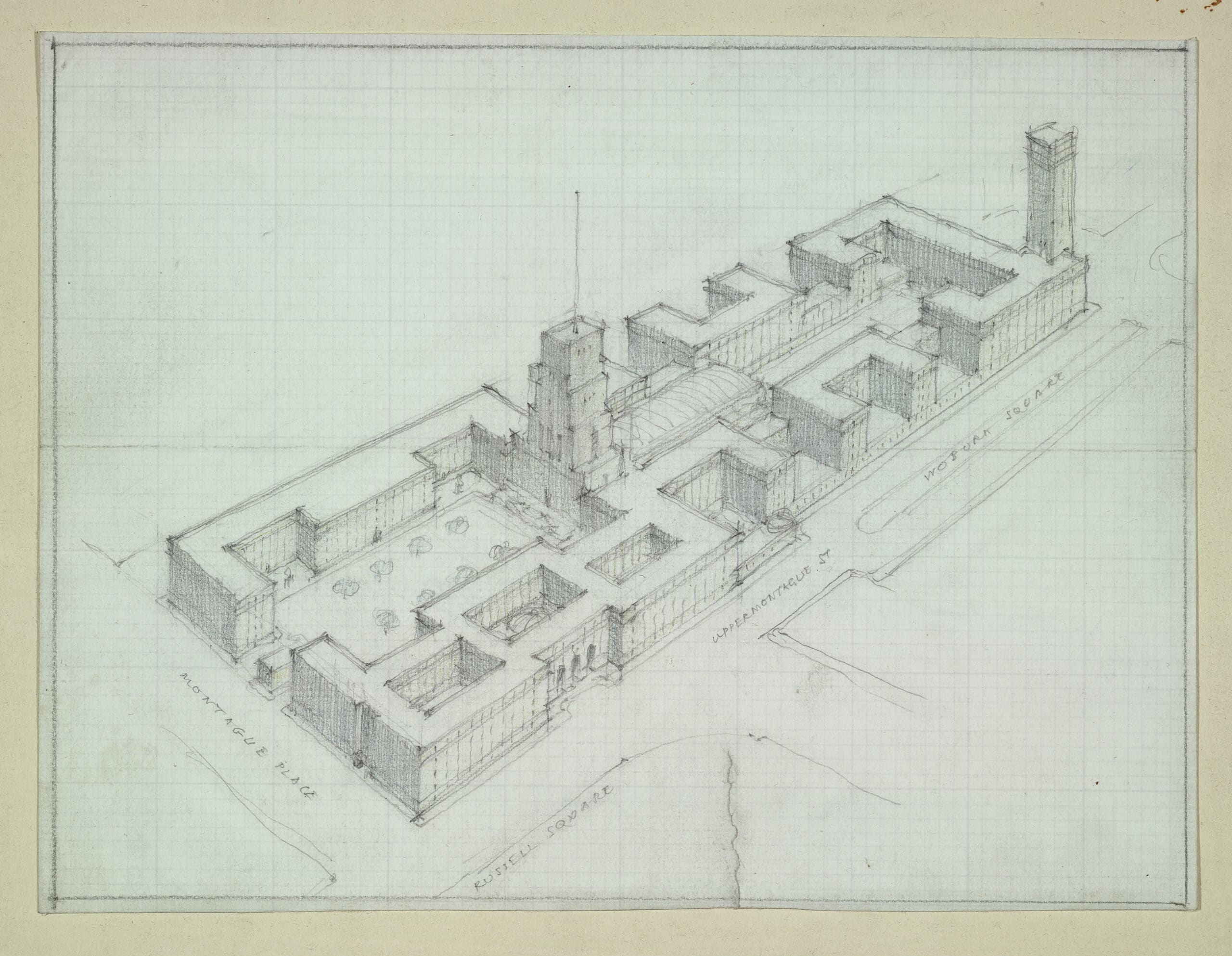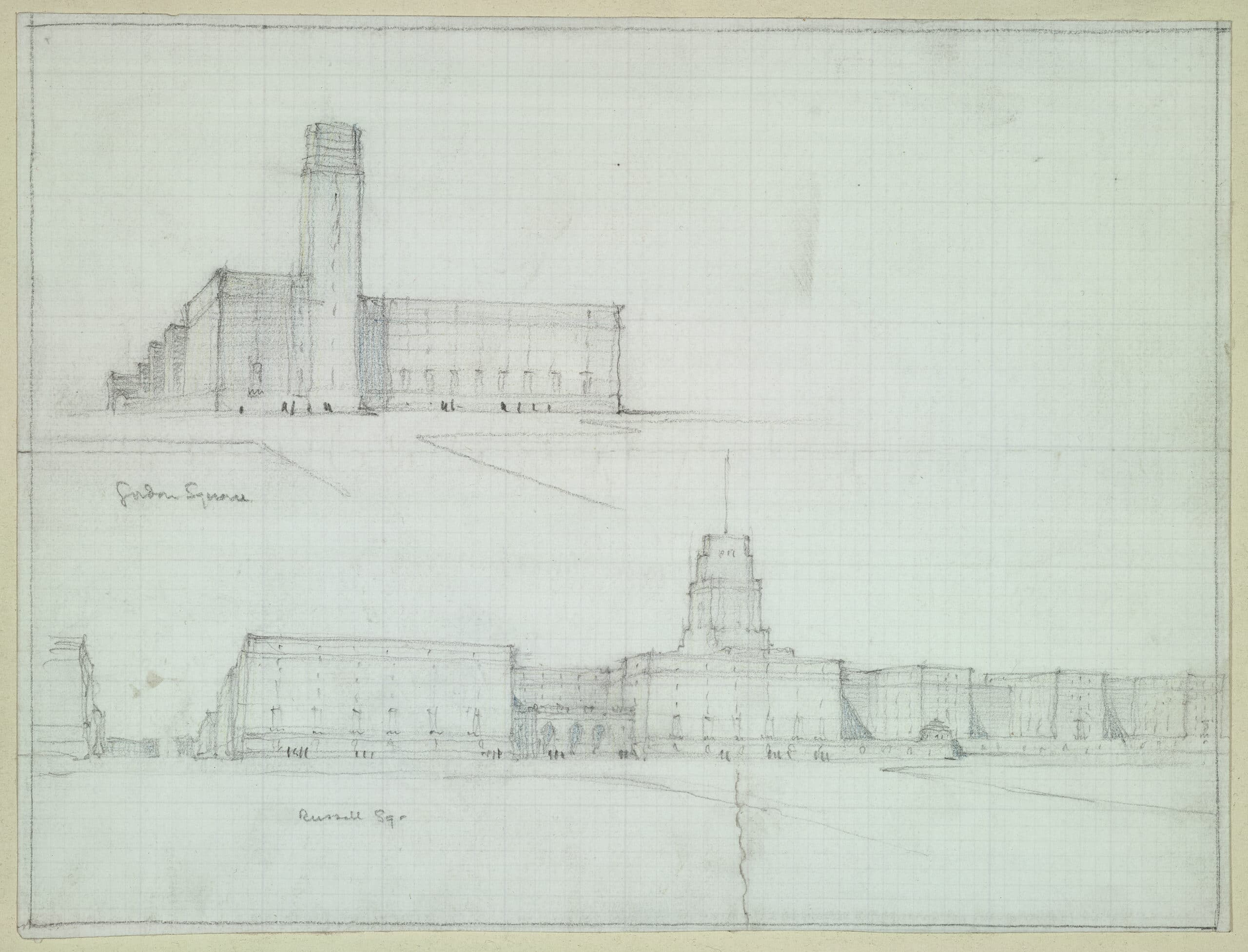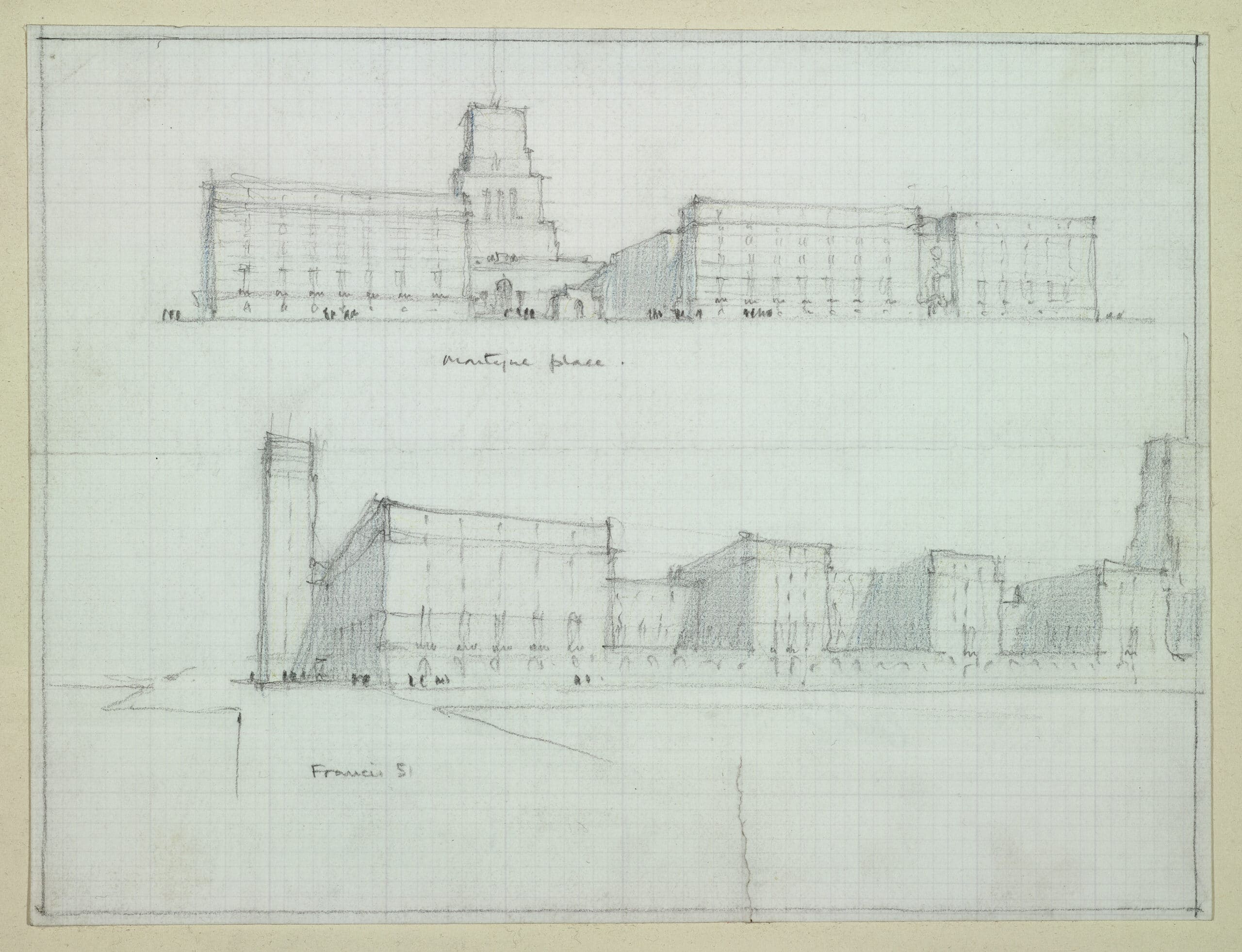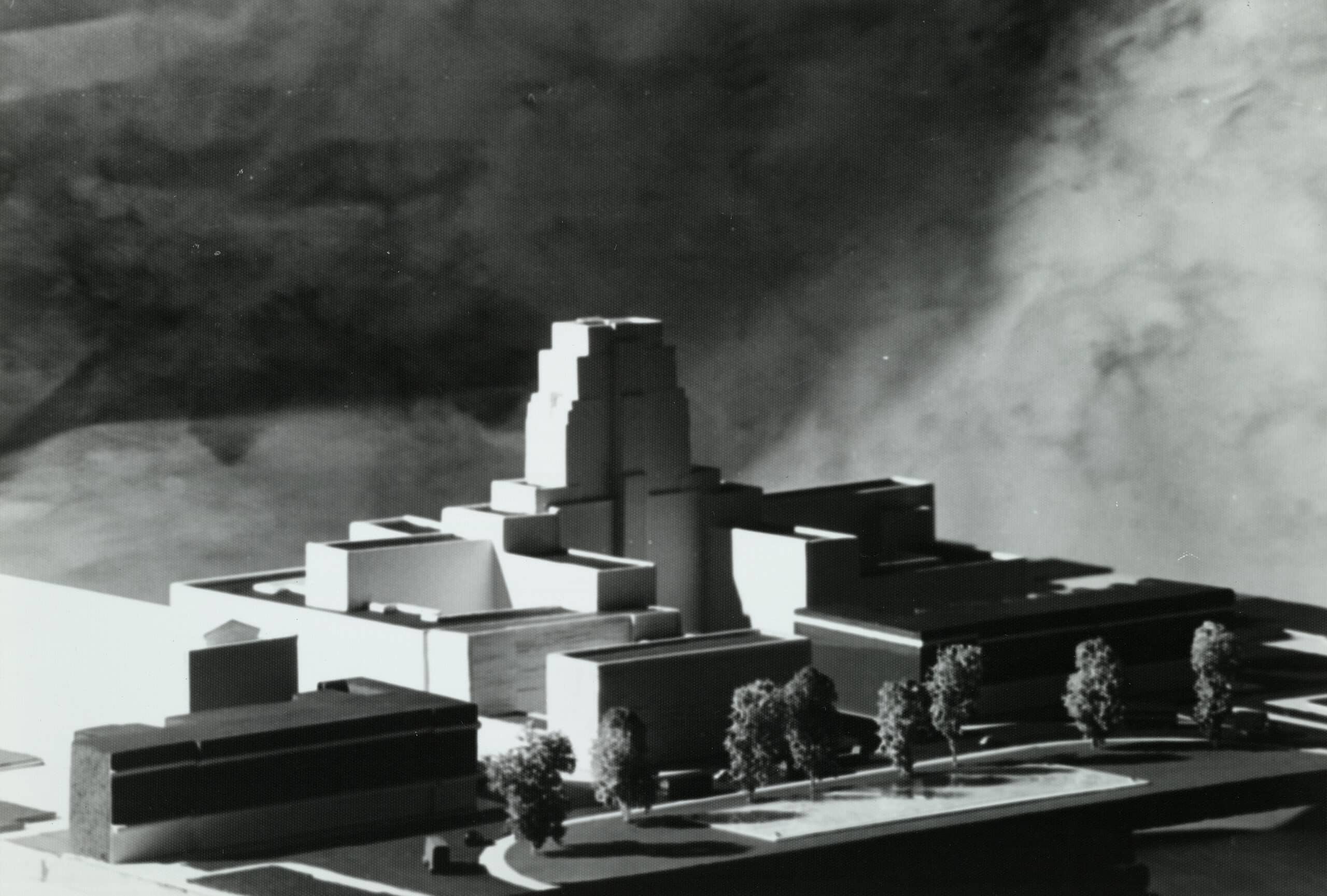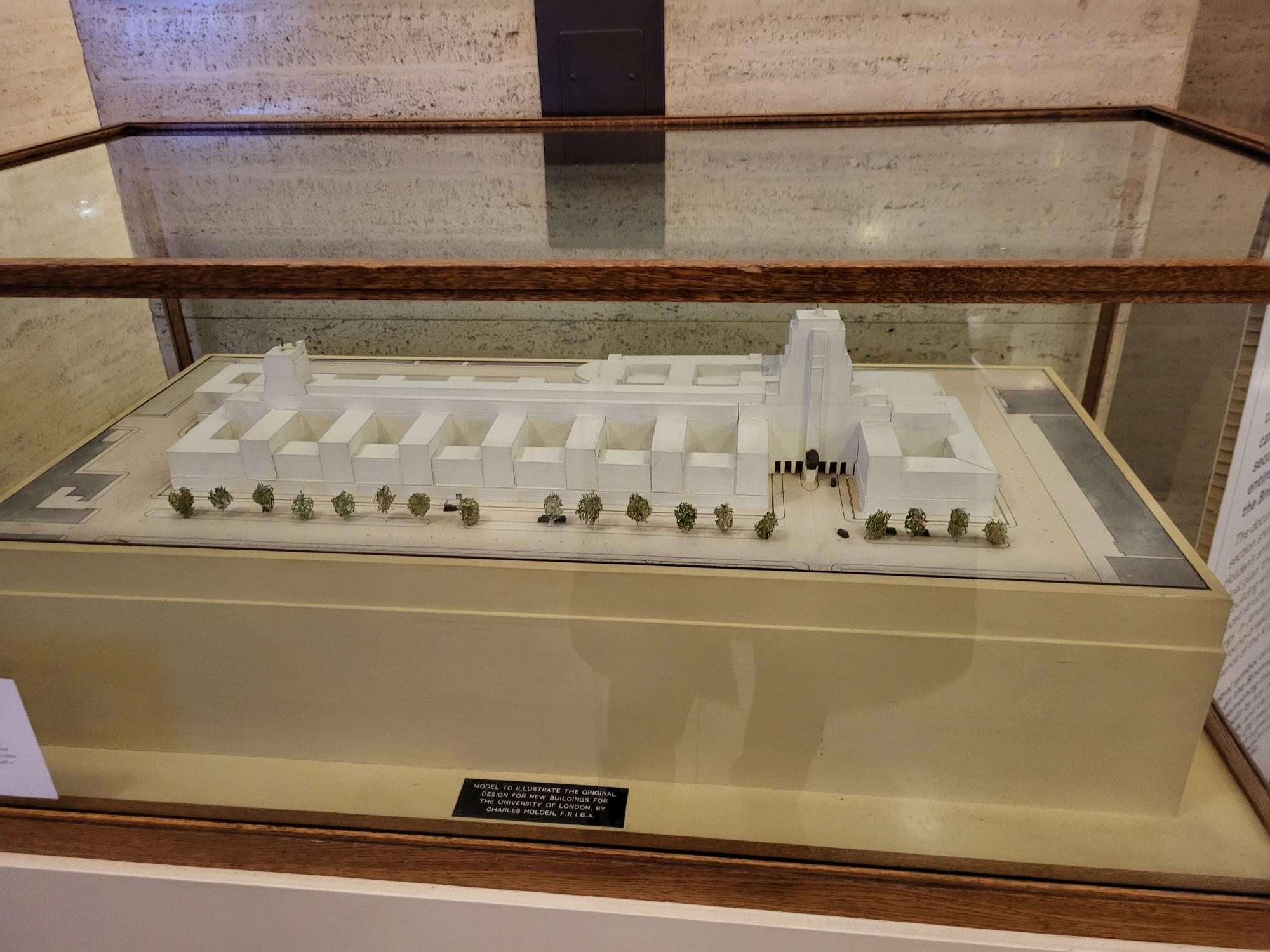Charles Holden: A new campus for Bloomsbury
– Bill Sherman and Richard Temple
Quoted from the exhibition text of Charles Holden’s Master Plan: Building the Bloomsbury Campus, curated by Bill Sherman, Director of the Warburg Institute and Richard Temple, Archivist of the University of London. The exhibition continues until 17 March in the Chancellor’s Hall Lobby, First Floor, Senate House. More information here.
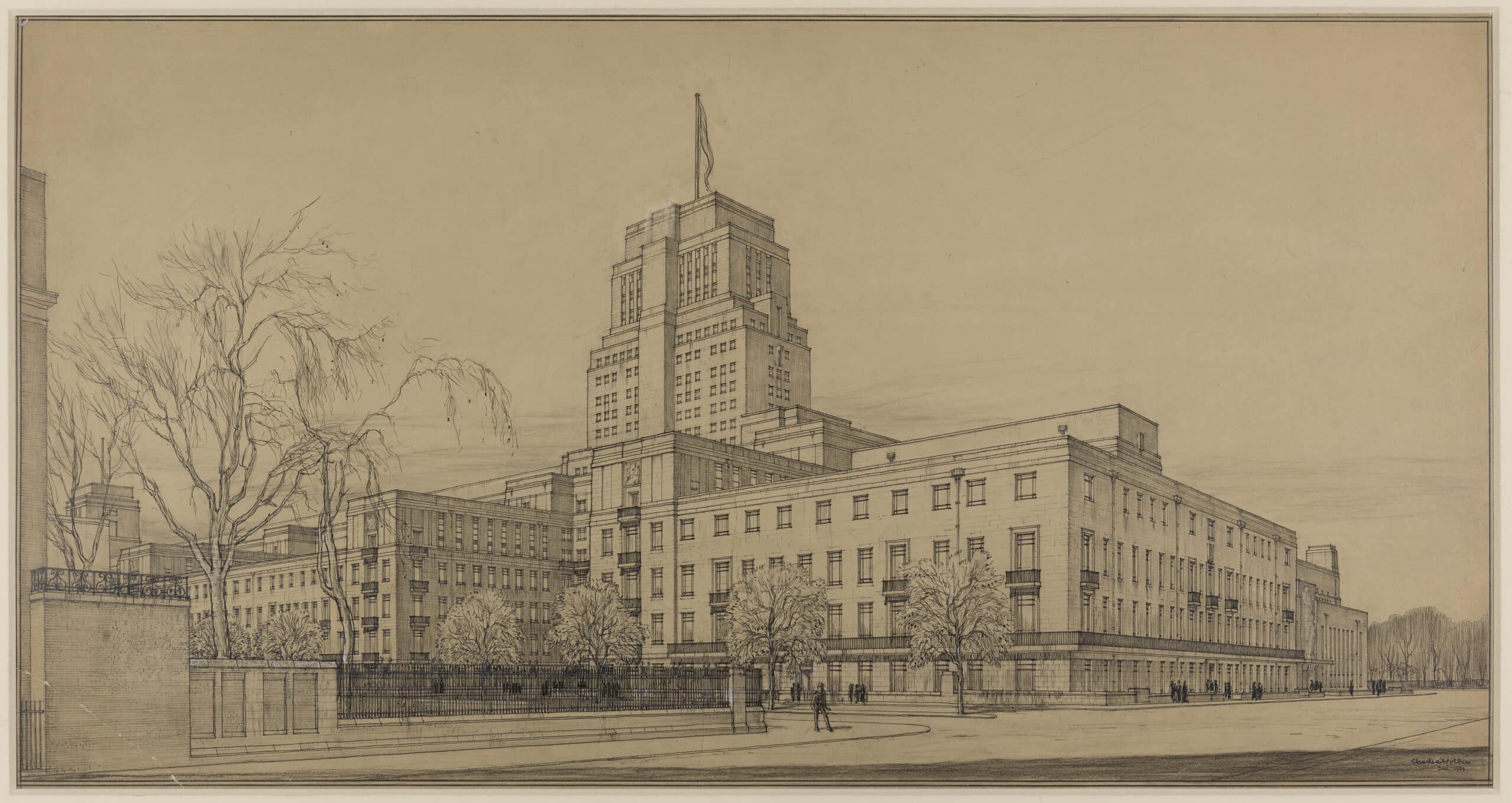
More people in London know the buildings of Charles Holden than any other architect in history, and yet his name is barely remembered today—even at the University of London, for which he planned, designed and delivered the entire Bloomsbury estate.
In the 1920s, Holden had a hand in no fewer than 48 of London’s Tube Stations and built the massive building that served as the Headquarters for London Underground (55 Broadway). In the 1930s, he was chosen by the University of London to move from the city’s transportation infrastructure to its education infrastructure. Drawing on his roots in the Arts and Crafts movement and his leading role in urban planning, Holden would see his work for the University of London as the culmination of his career.
For the first central campus of the University of London, stretching from the British Museum to Gordon Square, Holden imagined a new ‘Albertopolis’ (the mid-19th century vision for South Kensington as an area of complementary museums and educational institutions). His vision for the Bloomsbury campus was a knowledge cluster visible and accessible to all, based on access to information.
In 1931, Charles Holden was selected by the University of London as the architect for what he modestly called (in his official prospectus)’New Buildings on the Bloomsbury Site’. There was nothing modest about the scale or impact of the project: it would create the University’s first central campus, erect London’s tallest secular building and transform an entire neighbourhood running from the British Museum to UCL.
Holden’s ambitious scheme developed from a ‘spinal plan’ that would create a single long building with 17 courtyards, to a ‘balanced structure’ with free-standing buildings. In January 1933, work started with a ground-breaking ceremony in the presence of the King and Queen.
