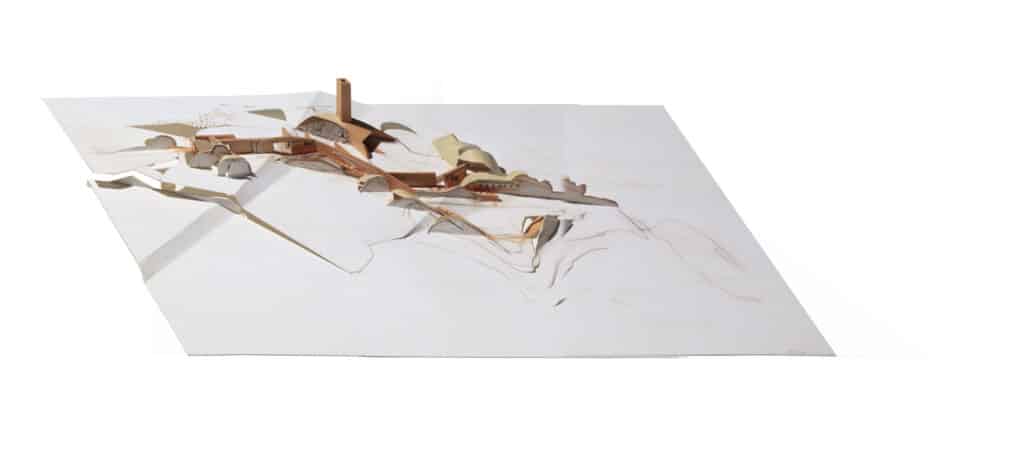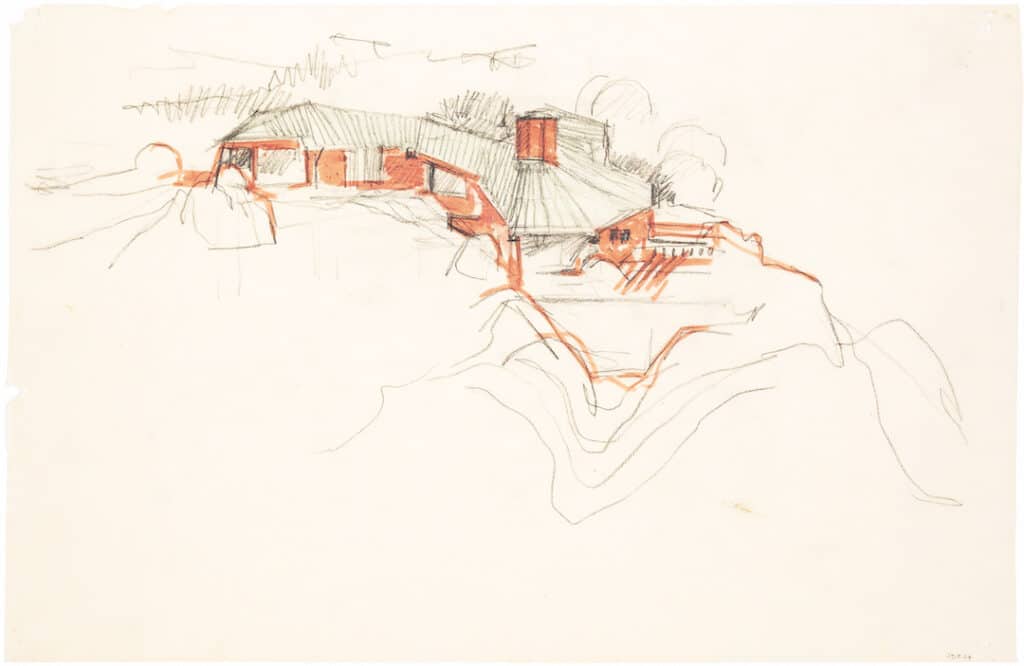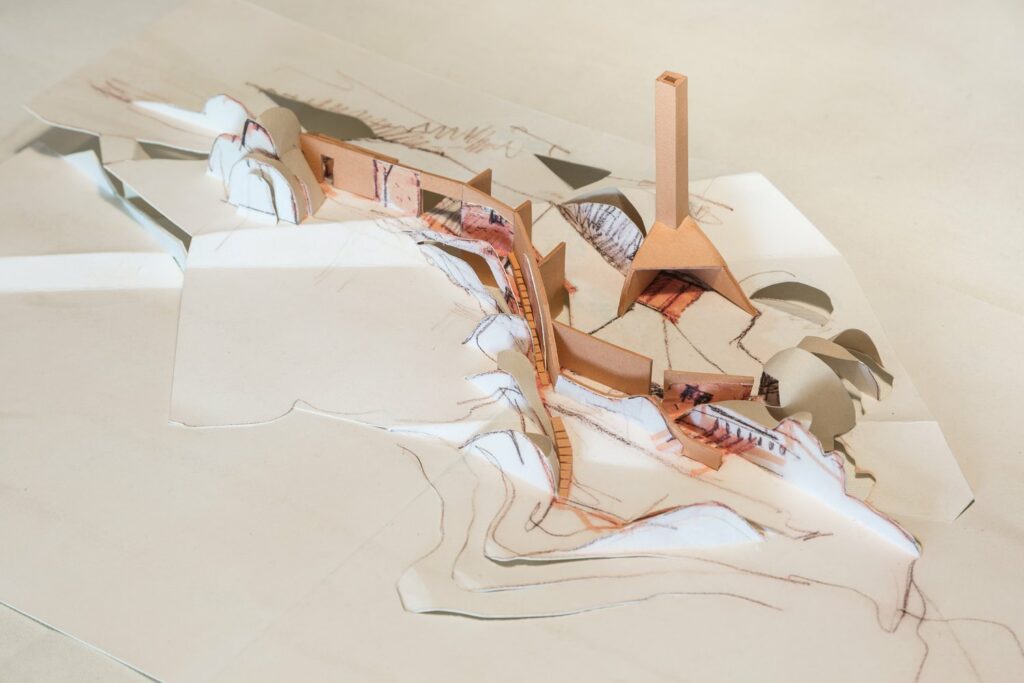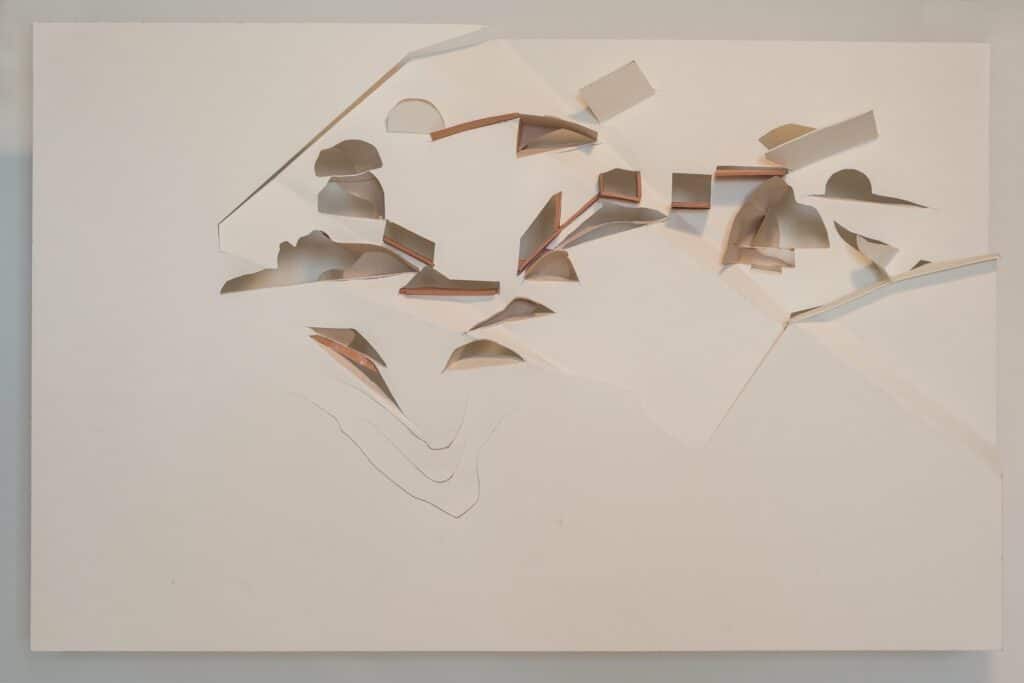Alternative Histories: Flores i Prats Architects on Alberto Ponis


We have reflected directly on Alberto Ponis’s drawing without separating ourselves from it, looking for clues about where we could enter with the scissors and fold out the paper with our hands, making the house and the landscape that we saw drawn appear at the same time. We took the drawing as an unfinished document that can allow new thoughts, and worked from the information that it gave us. Since the drawing explains topography and a landscape of rocks, we started to fold up the page, making the information of the relief evident. We then raised fragments of the house that were closely linked to the fragments of the landscape we already had. Once we thought that the model clearly explained the situation of a refuge of where to live between the sky and the sea, we put down the scissors.
– Flores i Prats, February 2019


