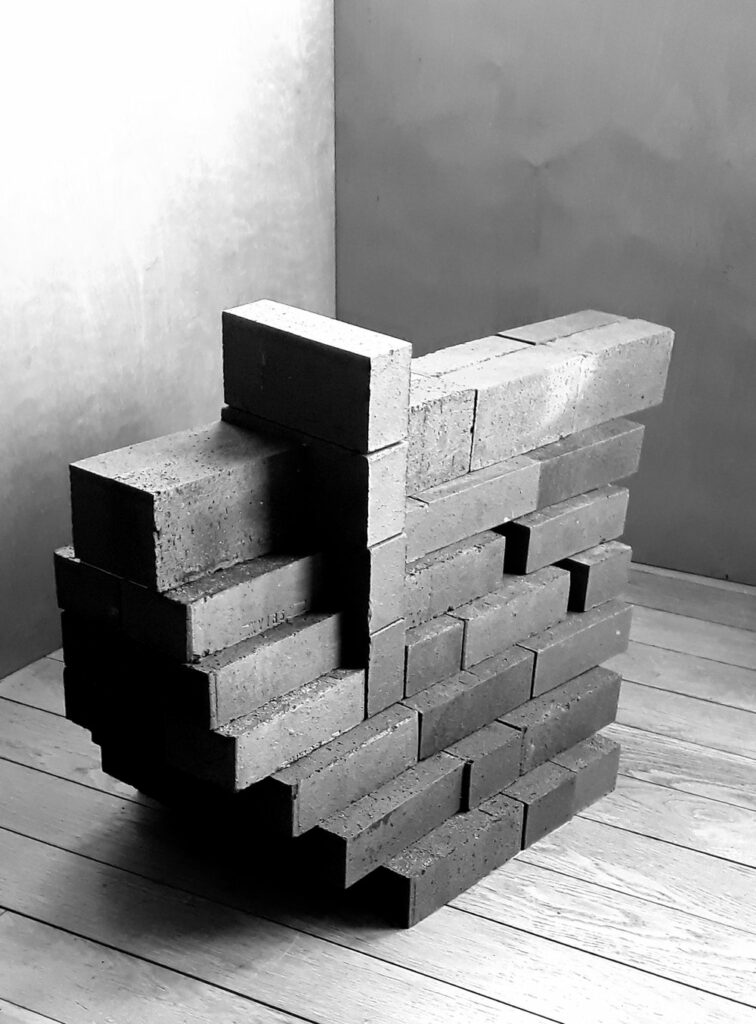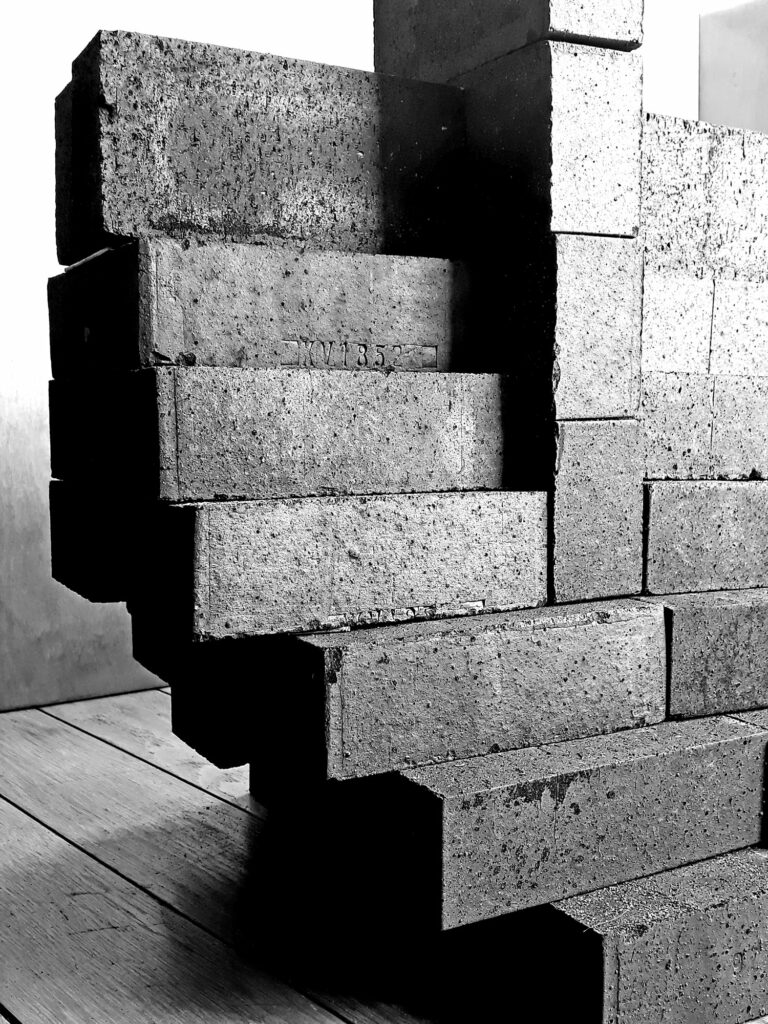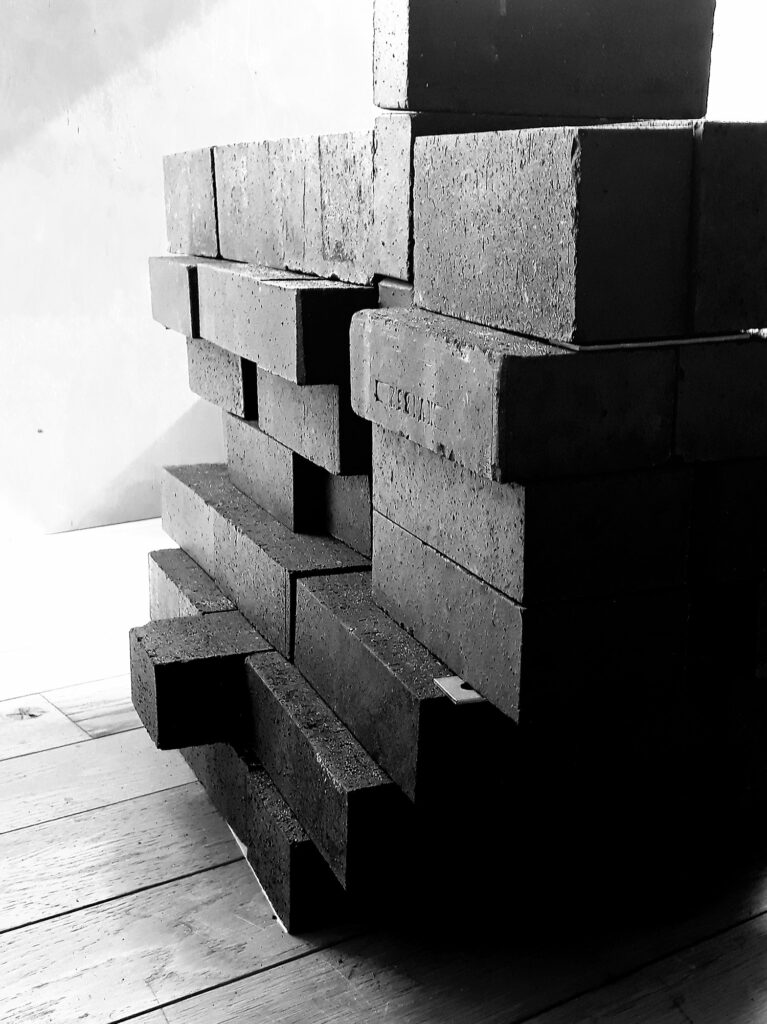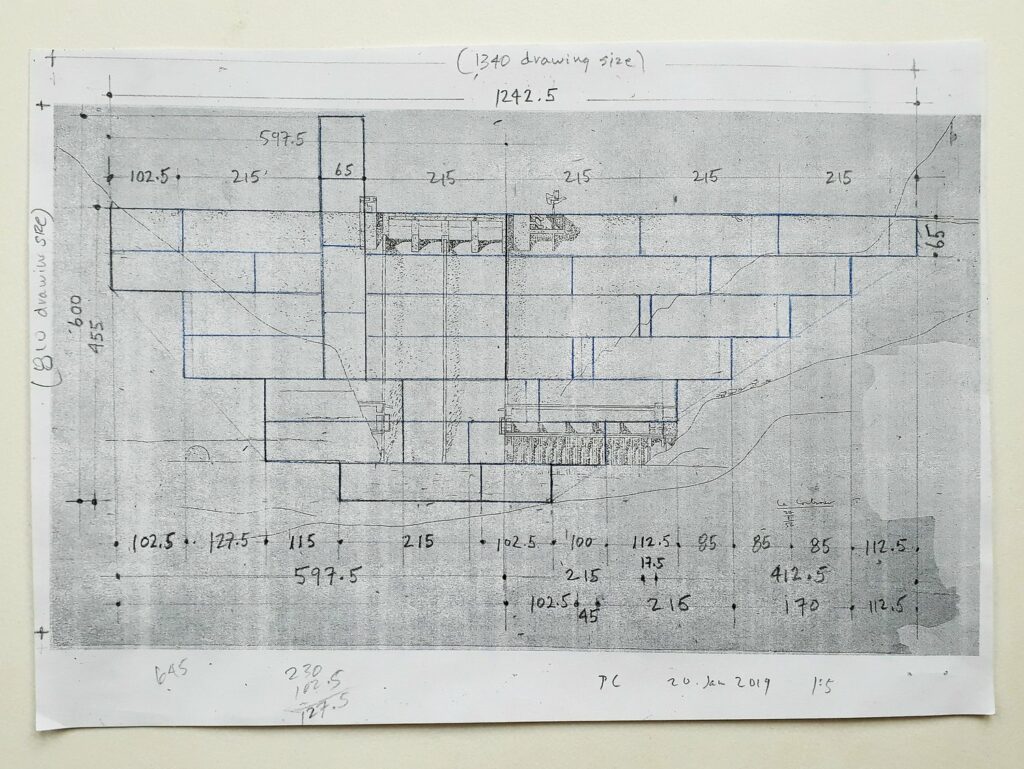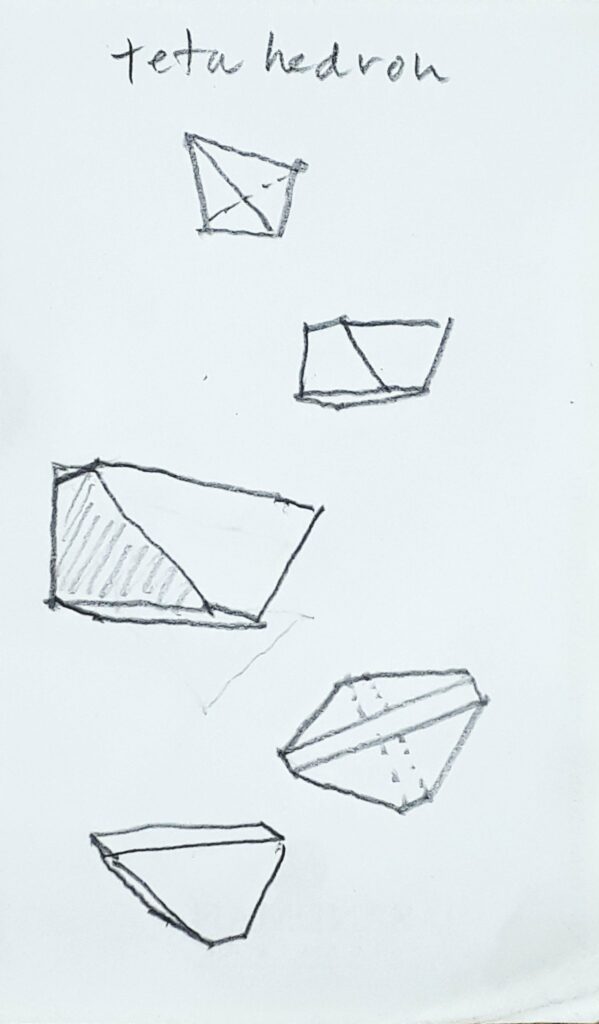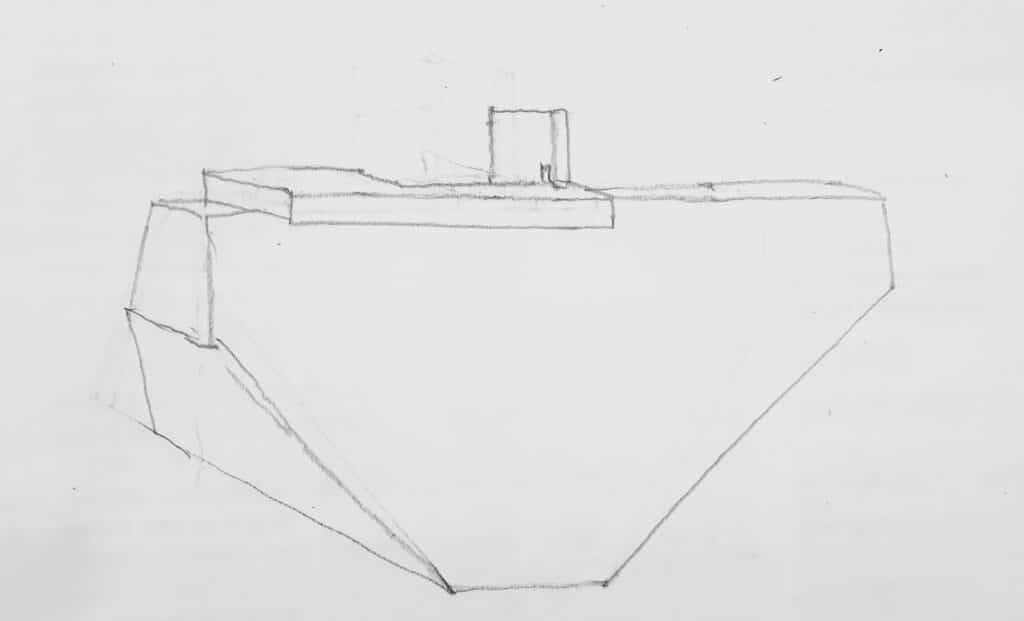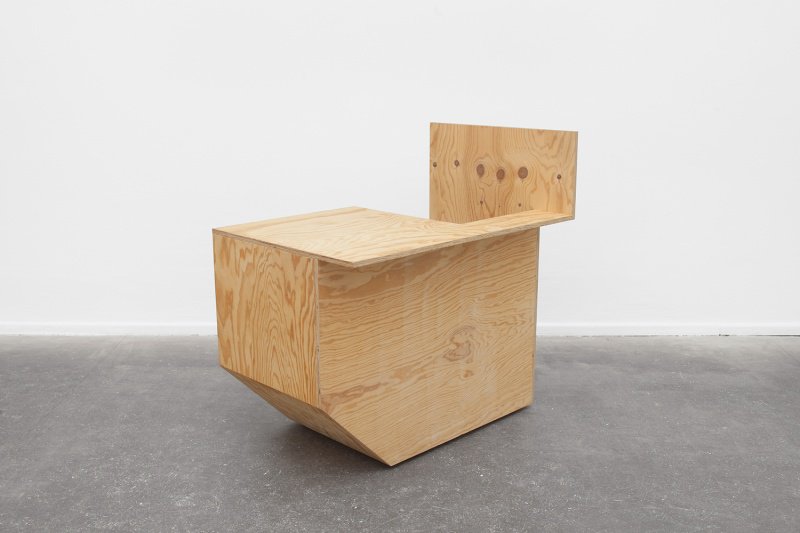Alternative Histories: Philip Christou on Le Corbusier
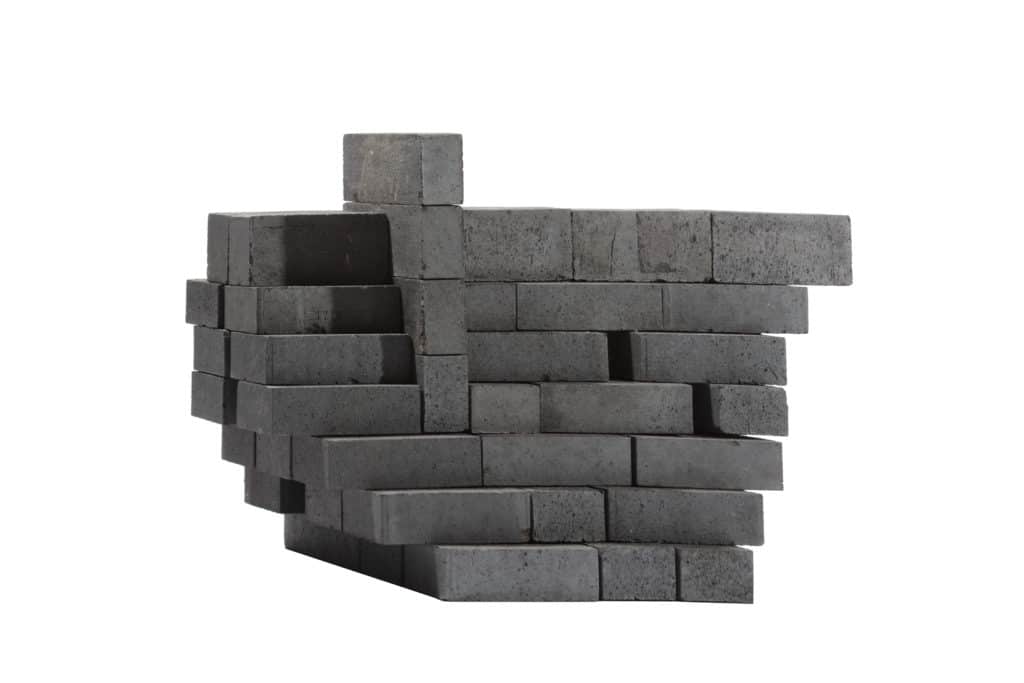
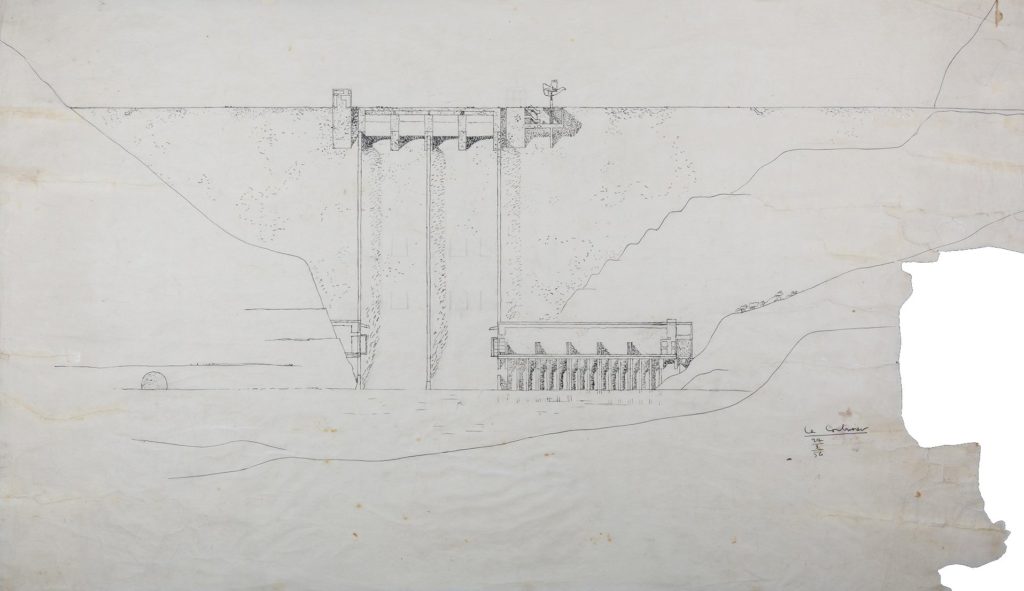
When asked to participate in ‘Alternative Histories’, I was pleased to be offered the large, elegant drawing by Le Corbusier of his proposal for the Bhakra Dam near Chandigarh, India. I remember seeing this drawing with Florian Beigel years ago in the Drawing Matter archive, and again in an important position at the end of the first gallery in Drawing Matter’s ‘Land Marks’ exhibition at Hauser & Wirth, Somerset.
The drawing is large, more than 1.3 metres long. The hydro-electric dam drawn with fine ink lines has an immense, landscape scale. Though I don’t know much about the history of Le Corbusier’s proposal, I understand that the dam was already under construction, and he designed several architectural elements including the Open Hand monument similar to that at Chandigarh, as a crowning feature at the top of the dam. There were several other buildings planned, but none were realised.
Amongst other things, participants in this exhibition were asked to consider: furthering the design of the drawing; fitting the footprint of the model into the surface area of the drawing; constructing the model without a ground plate; ensuring it is suitable for transport.
I am not much interested in the mythological or allegorical meanings of the Open Hand image. It is the dam that interests me. I first thought I could redesign the dam, the model being similar in size to the dam in the drawing – more than 1-metre long. Thinking of building the model in plywood. I chanced upon a photo of Hieronymus (2016), a beautiful work by Konstantin Grcic exhibited last November at Galerie Thomas Fischer, Berlin. I liked the way it had a vertical and a horizontal element, and it tapered towards its base, like the dam. Being hollow, like a container also intrigued me.
I thought about how the dam is like a massive plug in the ‘v’ shape of the river valley. Its basic form is like a tetrahedron, long and narrow along its base, in the direction of the valley, and long and narrow along its top, in the direction crossing the valley. If the context of the river banks on either side and the reservoir behind the dam were not part of the model, then it could be completely concerned with the form of the construction of the dam itself, as an artificial figure embedded into the shape of the valley – like a building.
When I thought about constructing something like this in plywood, or cardboard, or perhaps casting it solid, it seemed to be some kind of over-kill. I needed a simpler method, so the object could be taken apart after the exhibition, it didn’t need to be stored or thrown away and perhaps it could be used for some later purpose. Then I was reminded of Carl Andre and particularly of his Equivalents I-VIII (1966), work made as a series of stacks of bricks, each stack had an equivalent number of bricks, but varied in length and width to the other stacks. I thought if I could use bricks, the model could become both an architectural construction at full-scale and a scale model of the dam.
Using some engineering bricks 215 x 102.5 x 65mm high, I made some drawings approximately based on the valley’s lateral slopes as depicted in Corbusier’s drawing. I bought some bricks and took them home to test. It soon became clear that the bricks could not support themselves; they came crashing down a few times onto the floor! So, I simplified the design, and intuitively adjusted the construction by eye, without making any drawings. The result looks to me very much like a building that Corbusier might have designed.
Once the exhibition has finished, I am thinking of using the bricks to build some retaining walls in my allotment.
– Philip Christou, 2019
