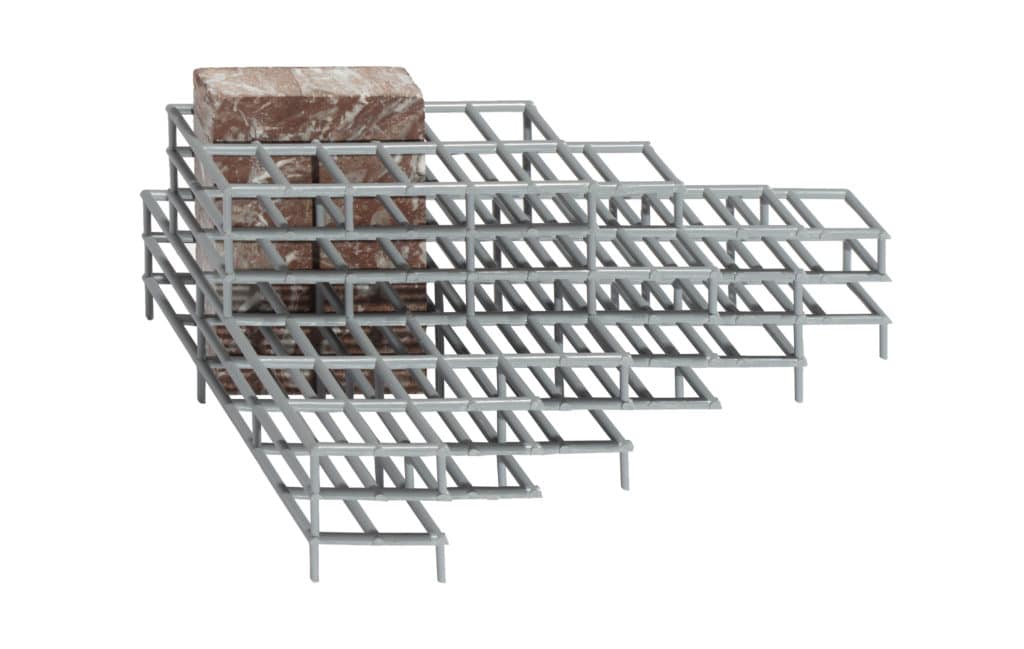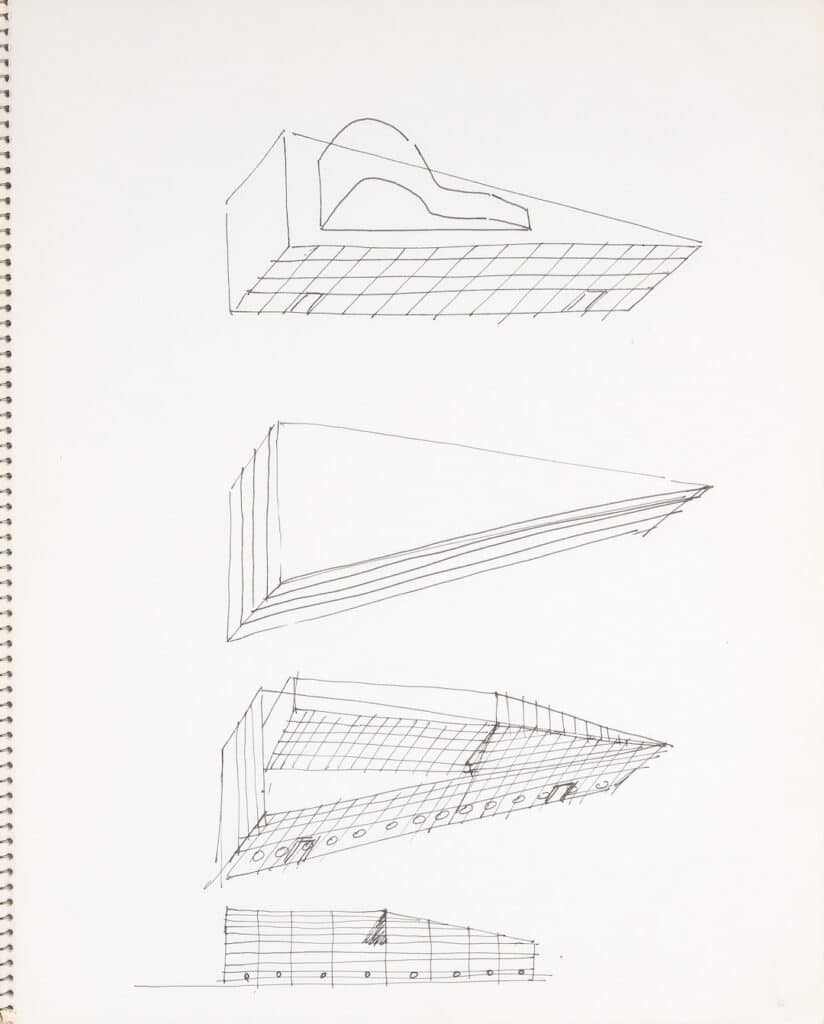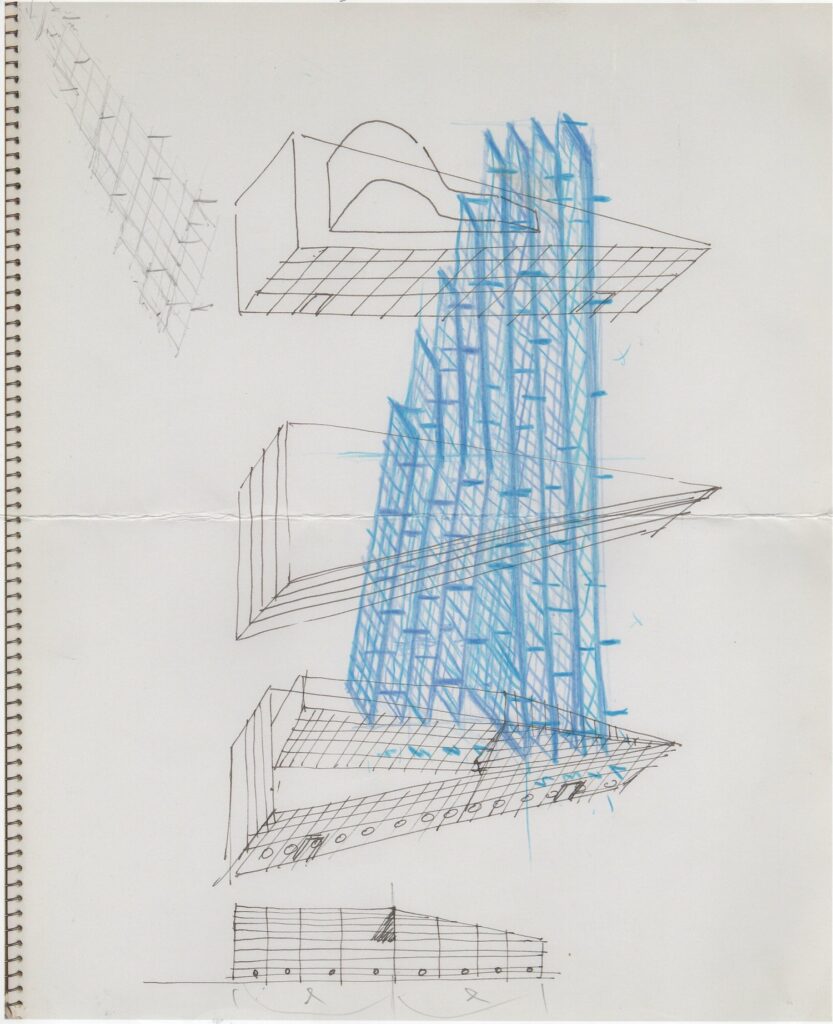Alternative Histories: GAFPA on Superstudio


We received a sketch made by Superstudio, the Italian architecture firm renowned for its conceptual architecture works.
In the famous 1966 exhibition ‘Super Architecture’ the squared grid is used in a variety of scales from the simplest objects of furniture, such as a table, to an urban landscape.
Through a series of a powerful collages they represented a dystopian world structured by a Cartesian grid, known as the Continuous Monument.
The drawing shows what appears to be three stages in the design process of a building.
It starts with a triangular extrusion of a plot. The straightforward shape resembles a piece of pie.
A readymade form that reminded us of the soft-sculptures of Claes Oldenburg.
In the next stage an extension grows from the roof and the skin is decorated with the signature grid.
Two doors determine the architectural scale. The cake becomes a building.
In our project we imagined the building as a structure which could be part of the Continuous Monument.
Conceptual, unfinished but full of potential.
In the process we were inspired by the geometrical forms of Sol Lewitt.
We stacked three-dimensional grids in different layers and cut them to fit the triangular shape.
For some reason the industrial racks we ordered each had a different pattern of supports.
This interesting coincidence makes the structure intriguing and almost an homage to Sol’s incomplete open cubes.
Using a piece of marble we furnished the piece with a core that stabilises the whole and completes the assemblage.
The cherry on the cake.
– Floris De Bruyn, Philippe De Berlangeer, Frederick Verschueren, GAFPA

