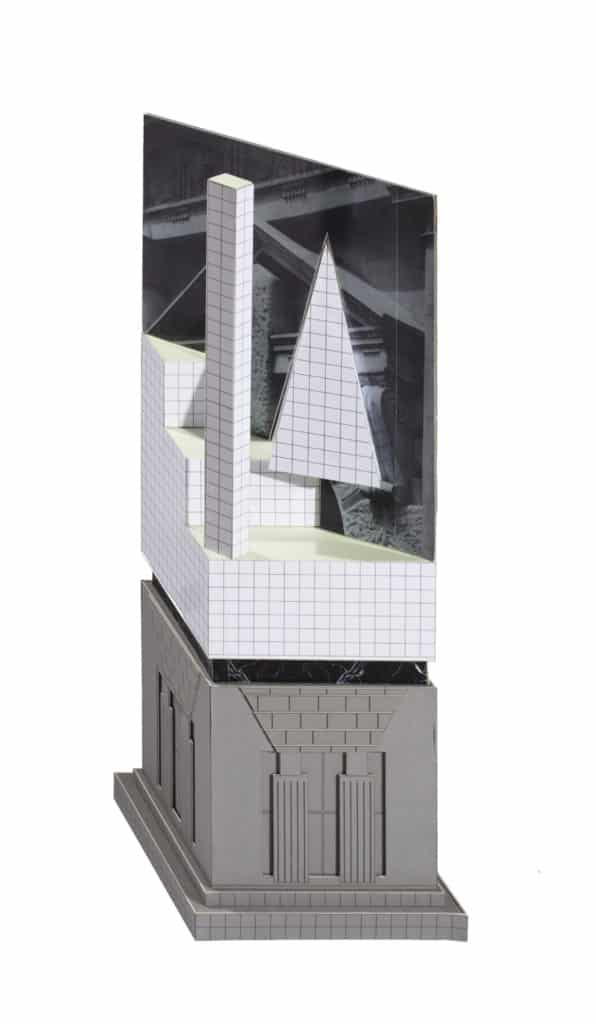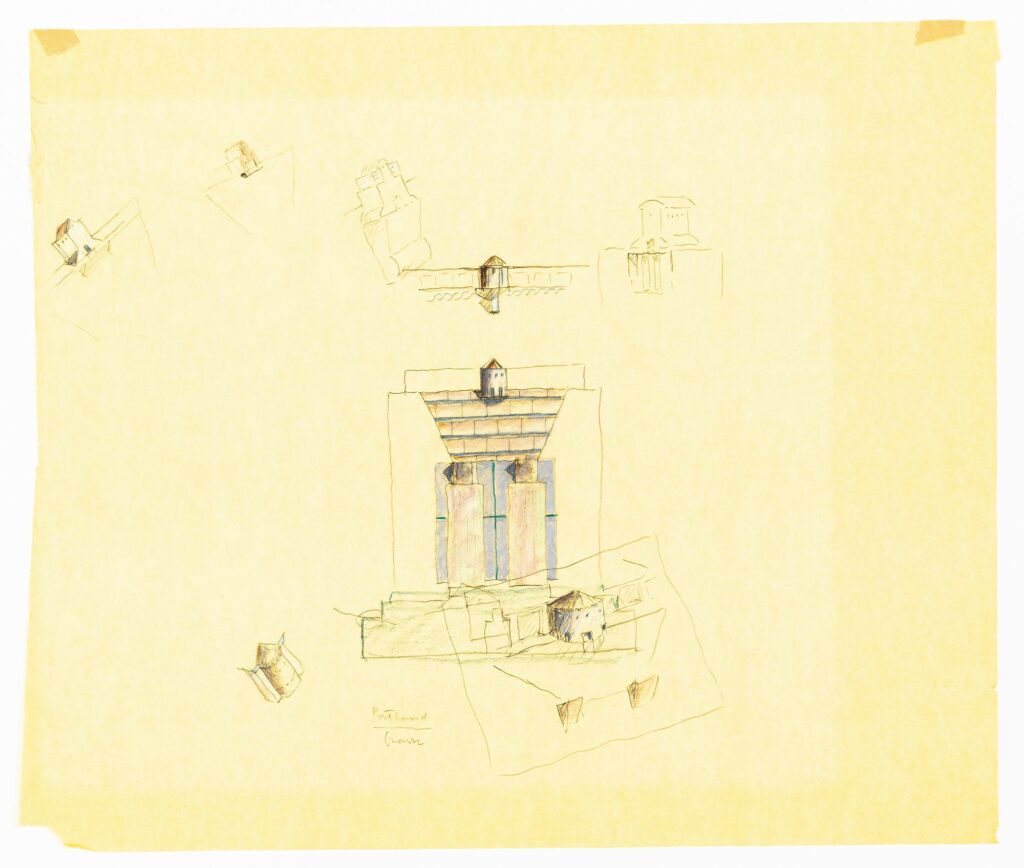Alternative Histories: Lütjens Padmanabhan On Michael Graves


In our office we use a thermos tea pot designed by Michael Graves in 1994. The pot is a joyful, exuberant object made of greenish, bluish plastic. Because of its clunkiness, it remains visible in the midst of our office chaos; it has a presence in friendly dialogue with the models we build.
In his delicate drawing for the Portland Building, Graves works on a series of figurative pavilions to complement and adorn the building’s hermetic mass. Unfortunately, none of these follies were ever built.
Forty years after the Portland Building, we propose our version of its roof-top follies. Graves designed a series of small pavilions that emphasise the building’s monumentality; we decided instead to inflate the scale of the follies to create a one-to-one relationship with base and superstructure. Ours proposes a series of out-of-scale objects: a tower, a pyramid, steps and a billboard. While the objects are abstract and geometric, the billboard carries a photograph of the Palazzo del Te, Giulio Romano’s mannerist masterpiece.
Rather than allow a hierarchy between the main body of the Portland building and its pavilions, we insist on their relationship as equal parts. This is a composite figure whose unity depends on each element’s ability to maintain its autonomy within the totality. The whole is formed by a multitude.
– Oliver Lutjens and Thomas Padmanabhan
