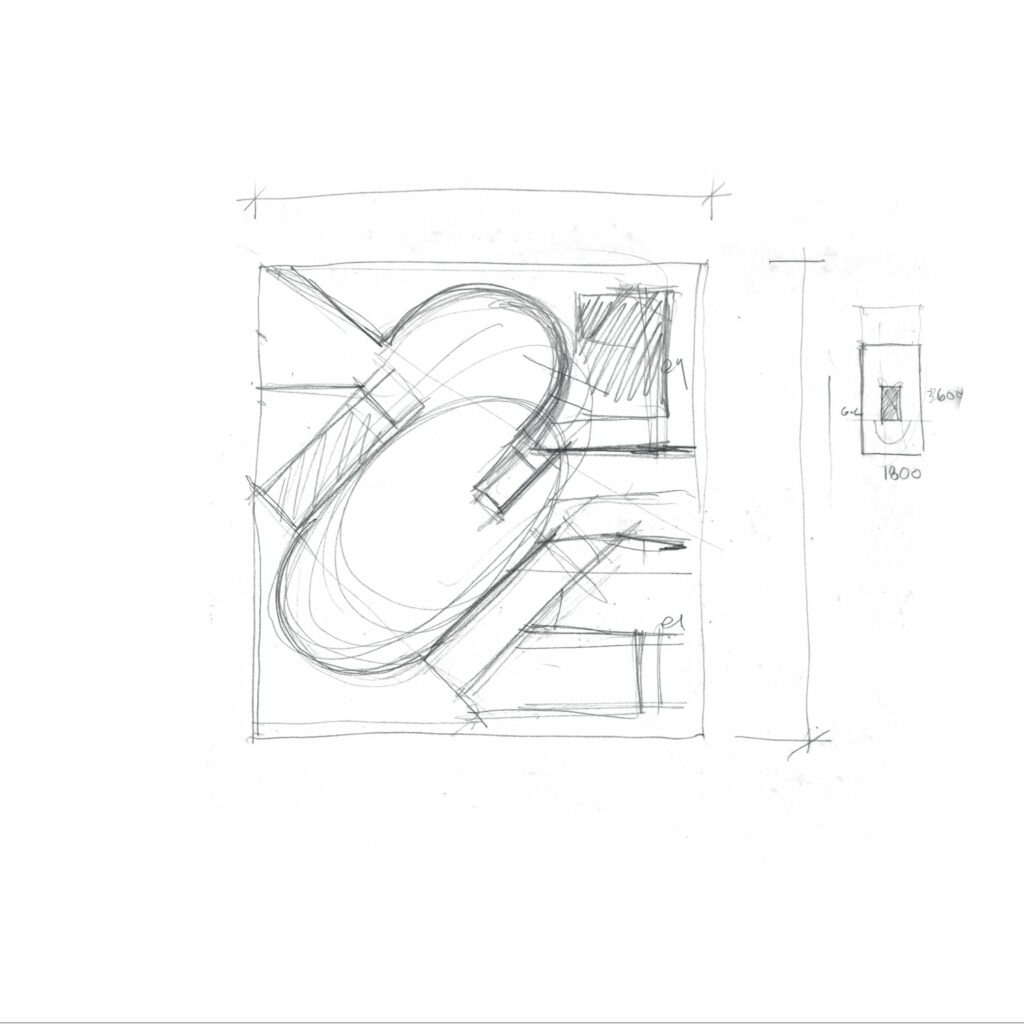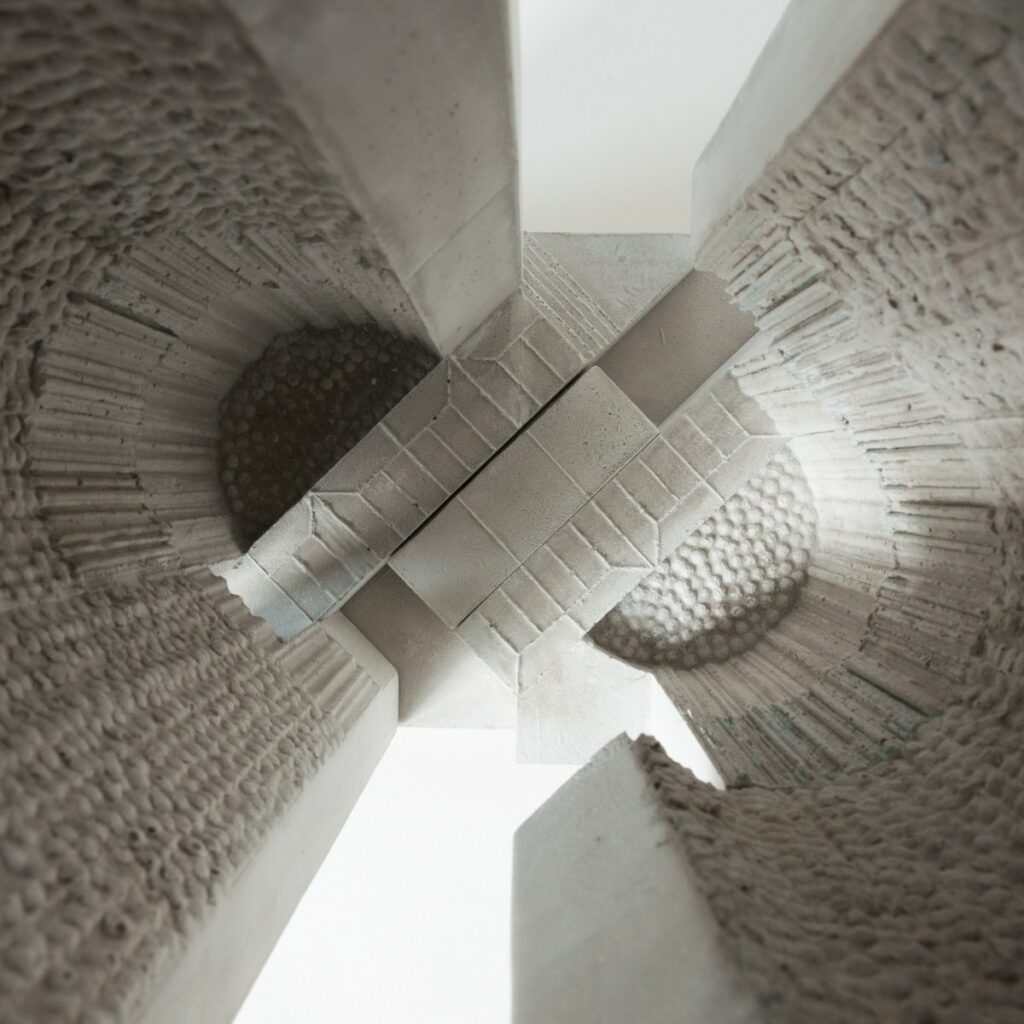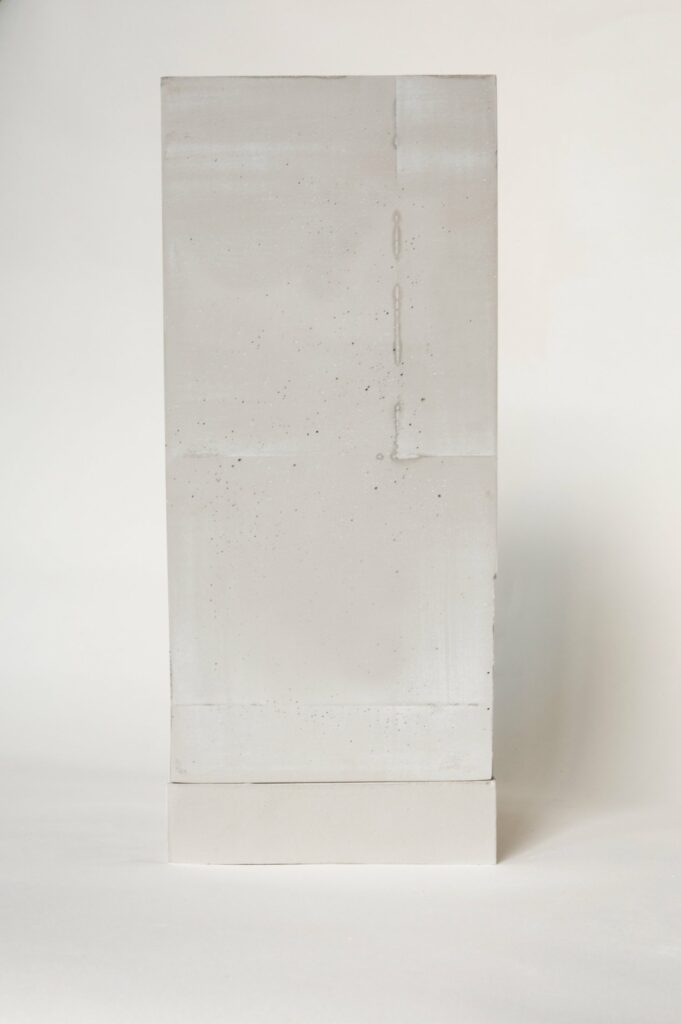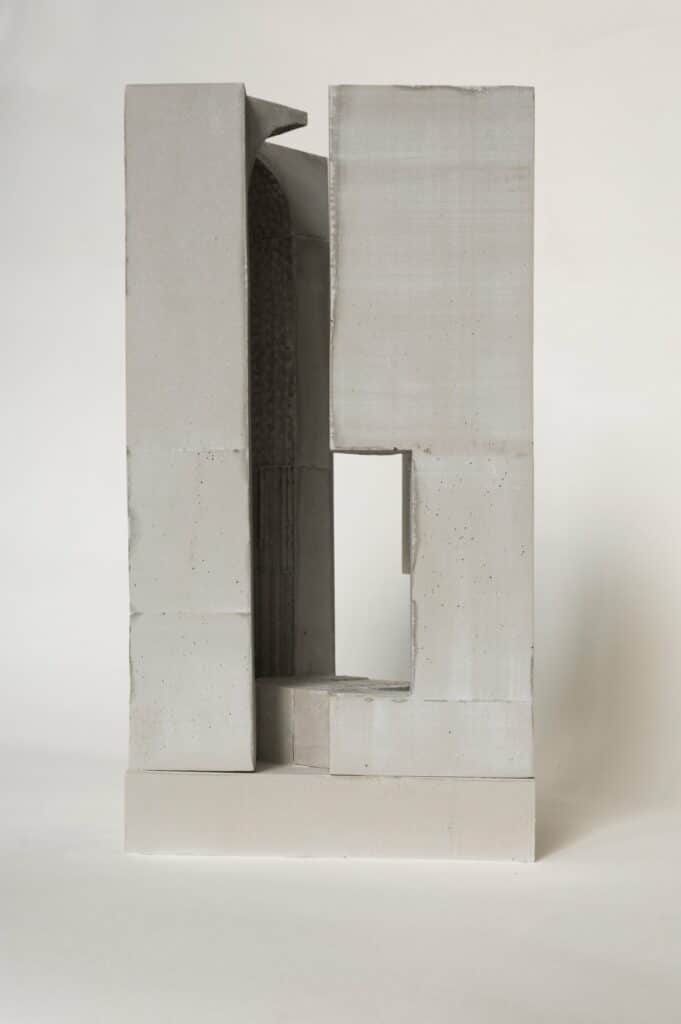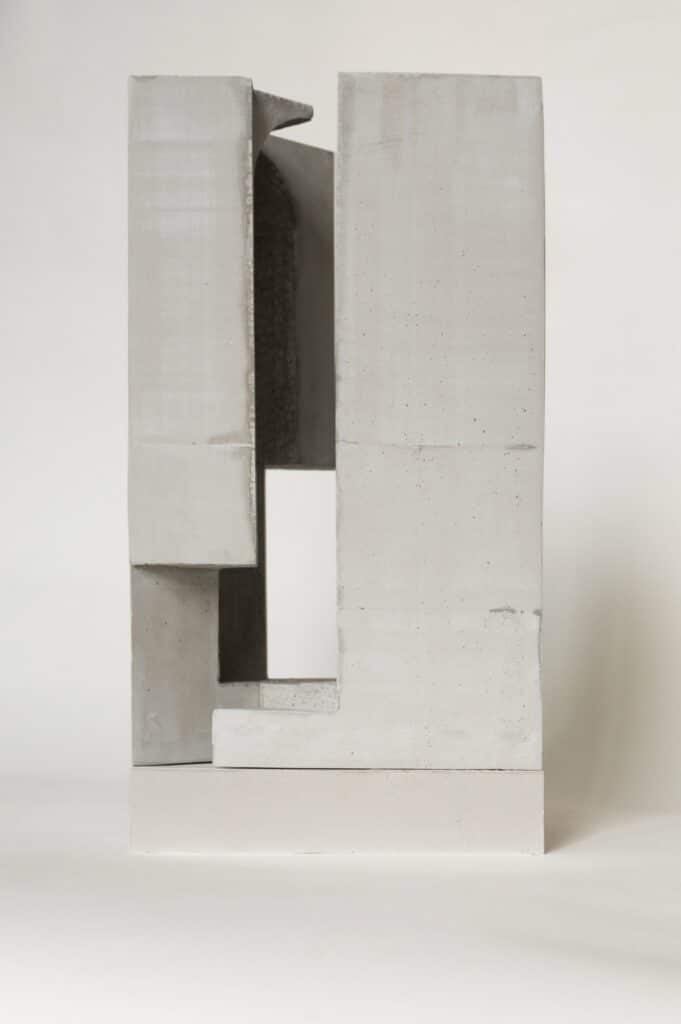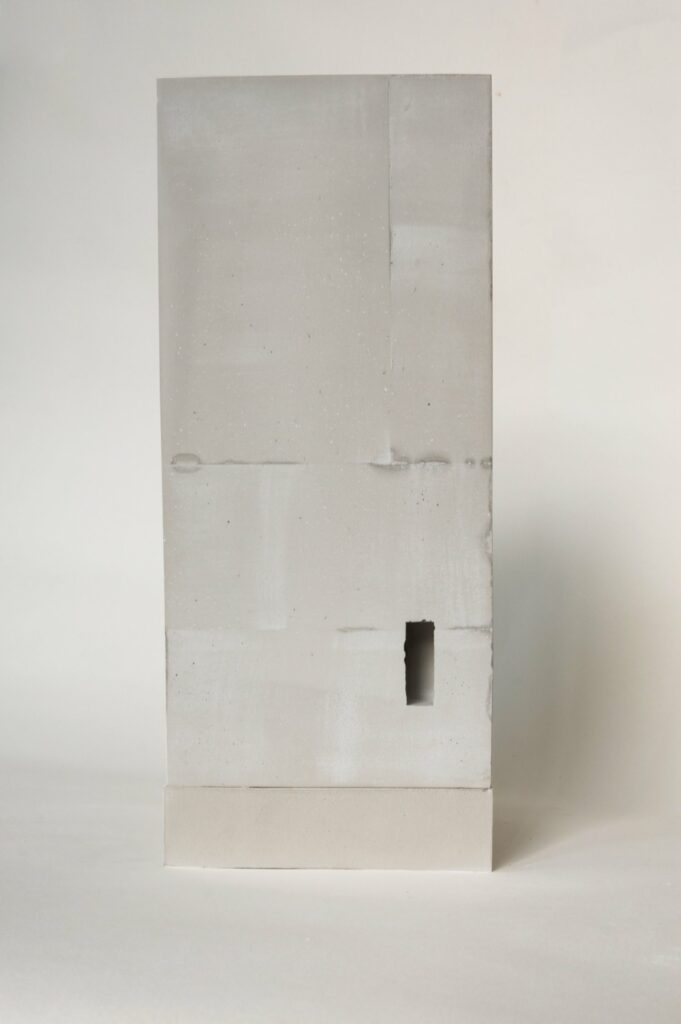Alternative Histories: Roz Barr Architects on John Freeman
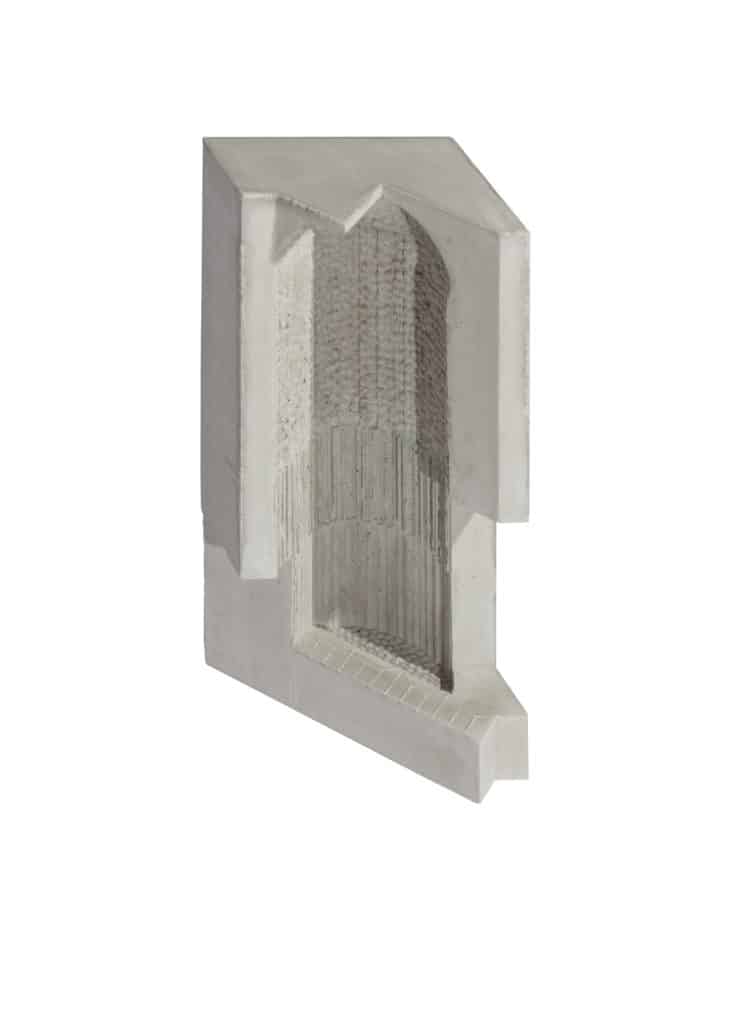
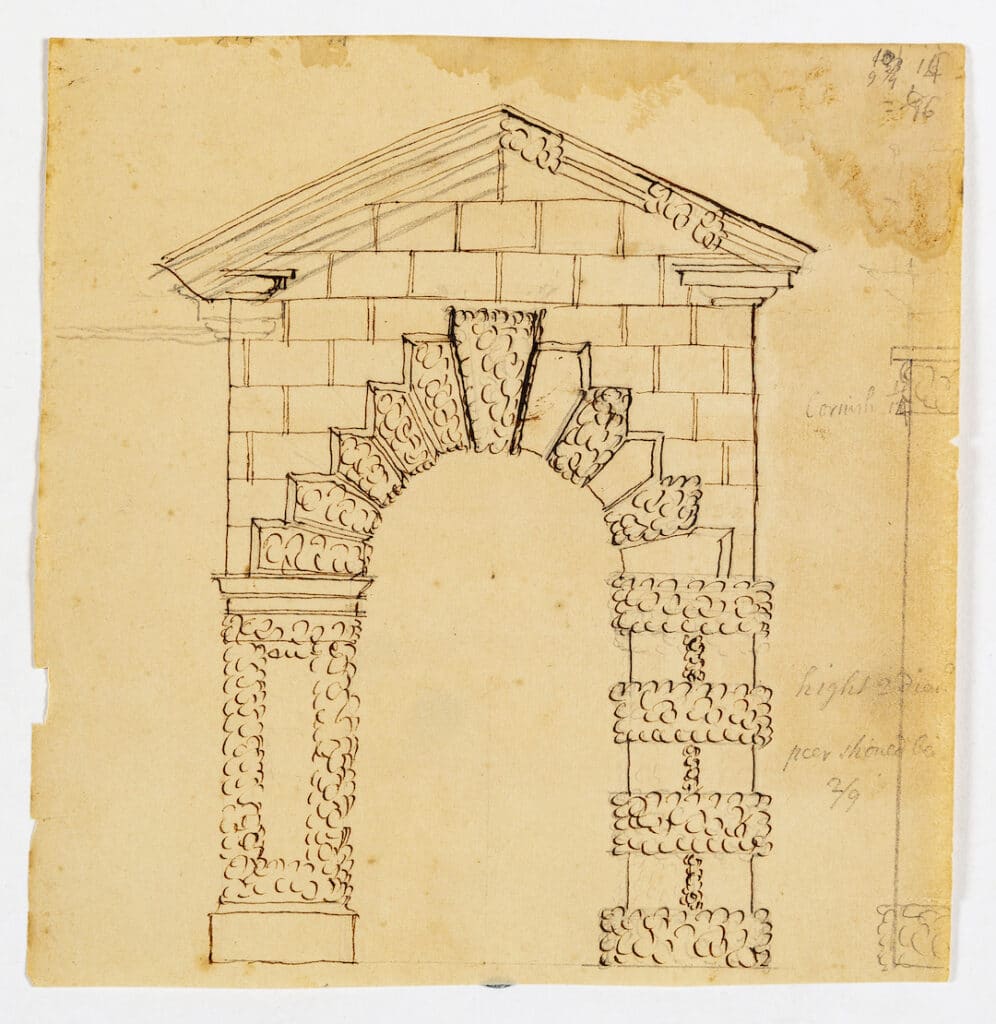
John Freeman’s drawing for an arch at Fawley Court led to an intriguing insight: this study could have been part of the mausoleum or gothic folly he built on the grounds.
Freeman was an amateur architect and a dabbler. The garden buildings and the mausoleum at Fawley Court show influences from Roman ruins, such as the tomb of Cecilia Metella on the via Appia. While Freeman never saw these ruins, he was moved by his son’s drawings, who returned from his Grand Tour in 1746.
We imagined that Freeman adapted what he saw in his son’s sketchbook – drawing an arch rusticated in flint, with primitive decoration on the façade – and took Freeman’s drawing as a blueprint for a future eighteenth-century mausoleum, that Freeman himself may have conceived..
We adapted his drawing, taking a pediment and two arches to form a dome. Our model reads as a singular form or an unfolded section – similar to the drawing – in which the proportions of the drawing form a plan of interlocking arches that give way to a new section, a representation that conveys the duality of Freeman’s approach.
– Roz Barr

