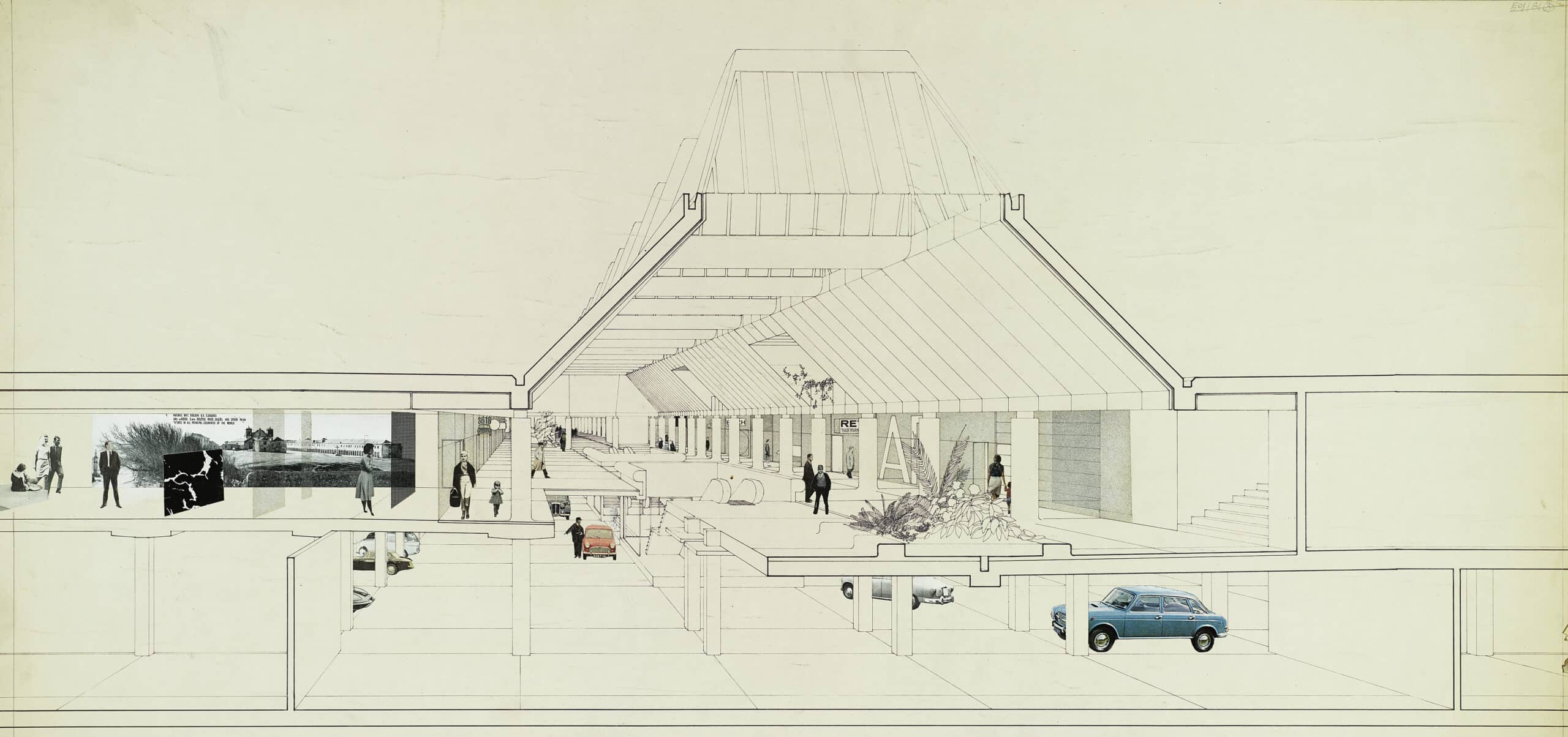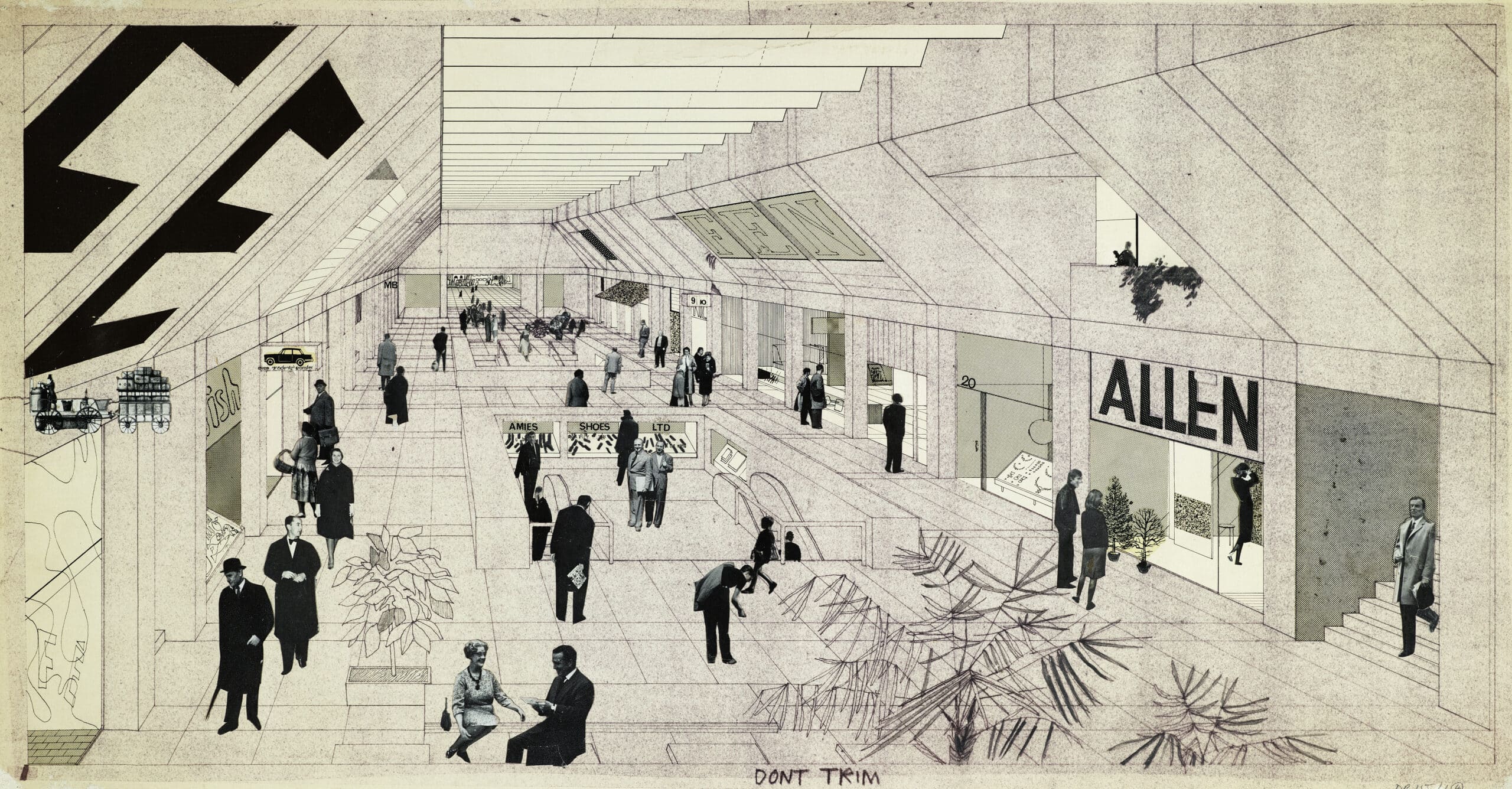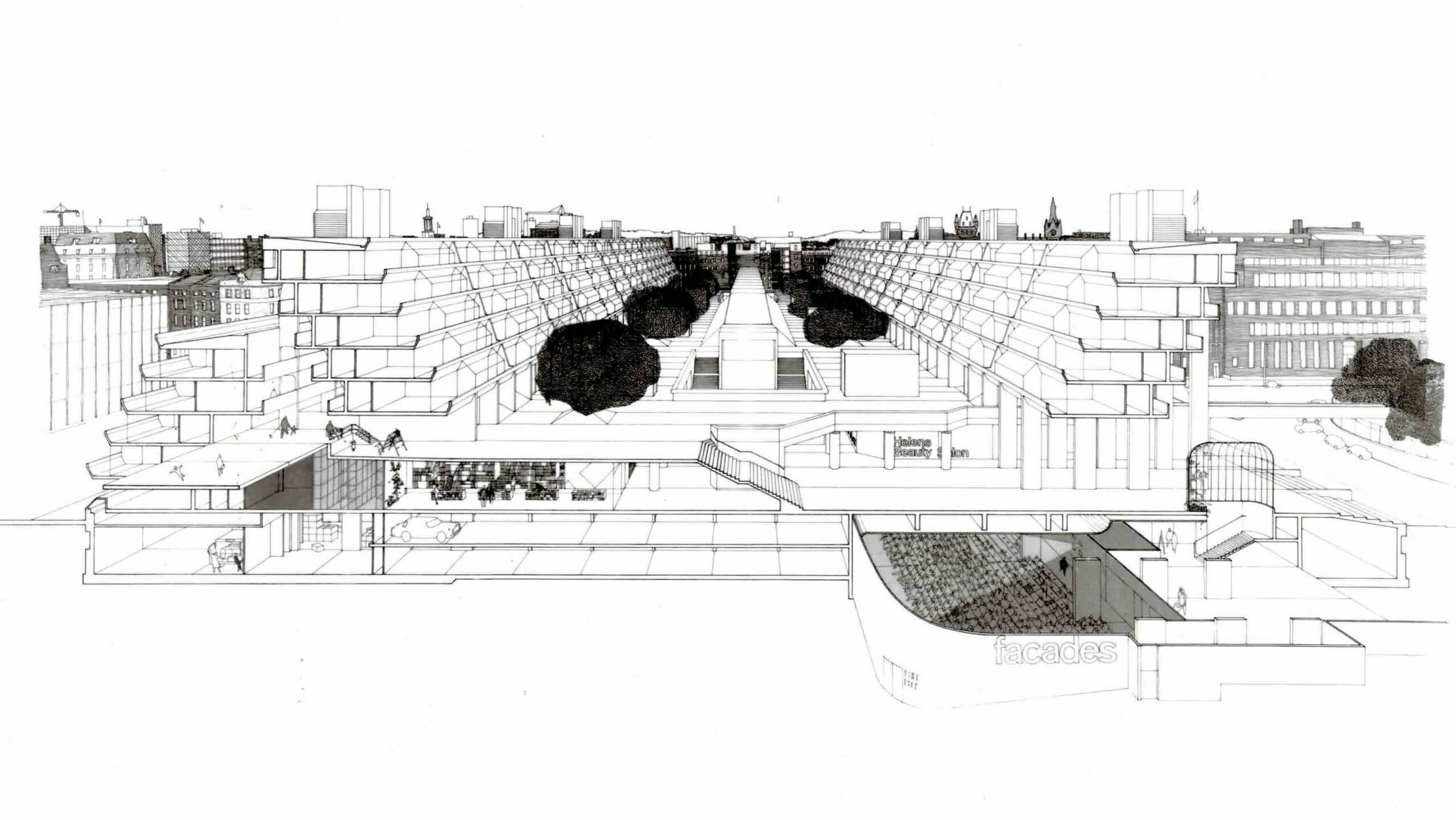Drawing the Brunswick Centre

In the 1960s, when I was a penniless AA student, I used to produce perspective drawings for various offices to help pay the rent. Among them were the Smithsons, for whom I did several of the Economist, mainly interiors; Colquhoun and Miller, the chemistry building at Holloway College; YRM and Leonard Manasseh, and others. Towards the end of my time at the AA I found it was getting in the way of my school work so I decided I had to stop, but before I did I was asked to do quite a few drawings – I don’t remember quite how many, 5 or 6 – of the nascent Brunswick Centre for Patrick Hodgkinson, spread over a period of several months.
I think it was possibly Tony Richardson, who overlapped with me at the AA, who arranged the commission. The money was very welcome, although I have to say they were hard work – particularly the big sectional perspectives with the receding balconies and conservatories – because, of course, this was in the days before you could set things up on the computer. I had a very large Y-shaped object that I was given by John Dennys that allowed one to do very flat lines of perspective, considerably more subtle than a T-square and pin. As part of the briefing process I had to take away lots of marked-up dyeline prints of the scheme from Patrick’s office, which were beautiful things in their own right, very Aalto-influenced with Finnish-style lettering. I wish I’d kept them.


The more finished drawings of Brunswick were made using photomontage figures. Earlier at the AA several of us made use of real photographic landscapes cut into our perspectives, rather in the manner that Mies used them in his Resor House project of 1938, but not photographic figures at that stage. I think I started that with a drawing I did for the Smithsons of the base of the Economist (illustrated p. 255 in The Charged Void) in 1964. I recall they had showed me figures in their Golden Lane drawings. I carried on using them for 4 or 5 years but stopped in favour of drawing them myself.
As my drawings developed I would go round to the office in Porchester Terrace, usually at the end of the day, for a detailed briefing and checking over what I’d done – usually with David Levitt and David Bernstein. They were wonderful to work with, very patient, and we became longstanding friends. When we were finished I recall that Patrick would invite me upstairs into what always seemed to me his tremendously elegant living room. For a young architect living in a small flat in NW5 it was it was an eyeopener, indicating what life might be like as a grown up successful architect.
I found Patrick immensely charming and kind, always encouraging about the progress of the drawings I was doing, and in a quite straightforward way, interested in me and my work at the AA and concerned that it wasn’t being compromised by working for him. These exchanges remain with me as very special occasions and we always enjoyed catching up whenever we met. He never seemed in any hurry and we chatted away, these occasions enlivened by my first experience of a really stiff cocktail or two, to send me on my way.

This drawing was photographed before it was finished.
