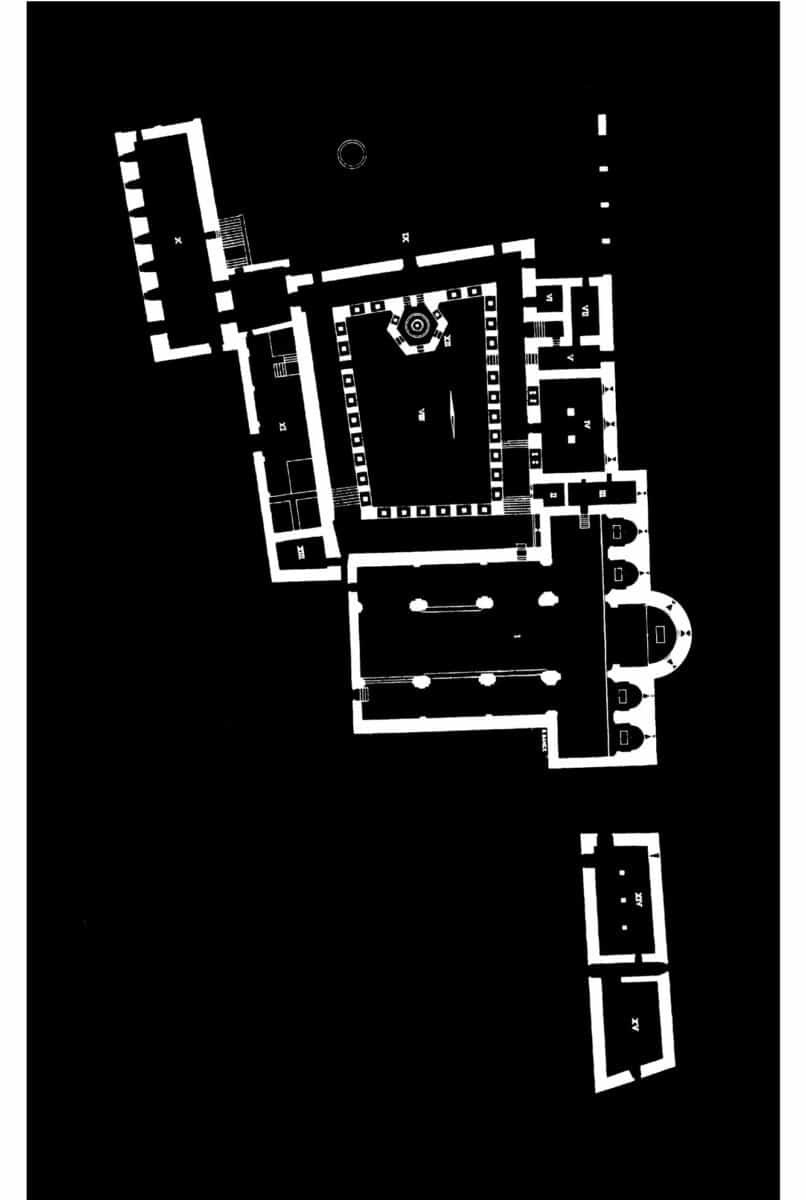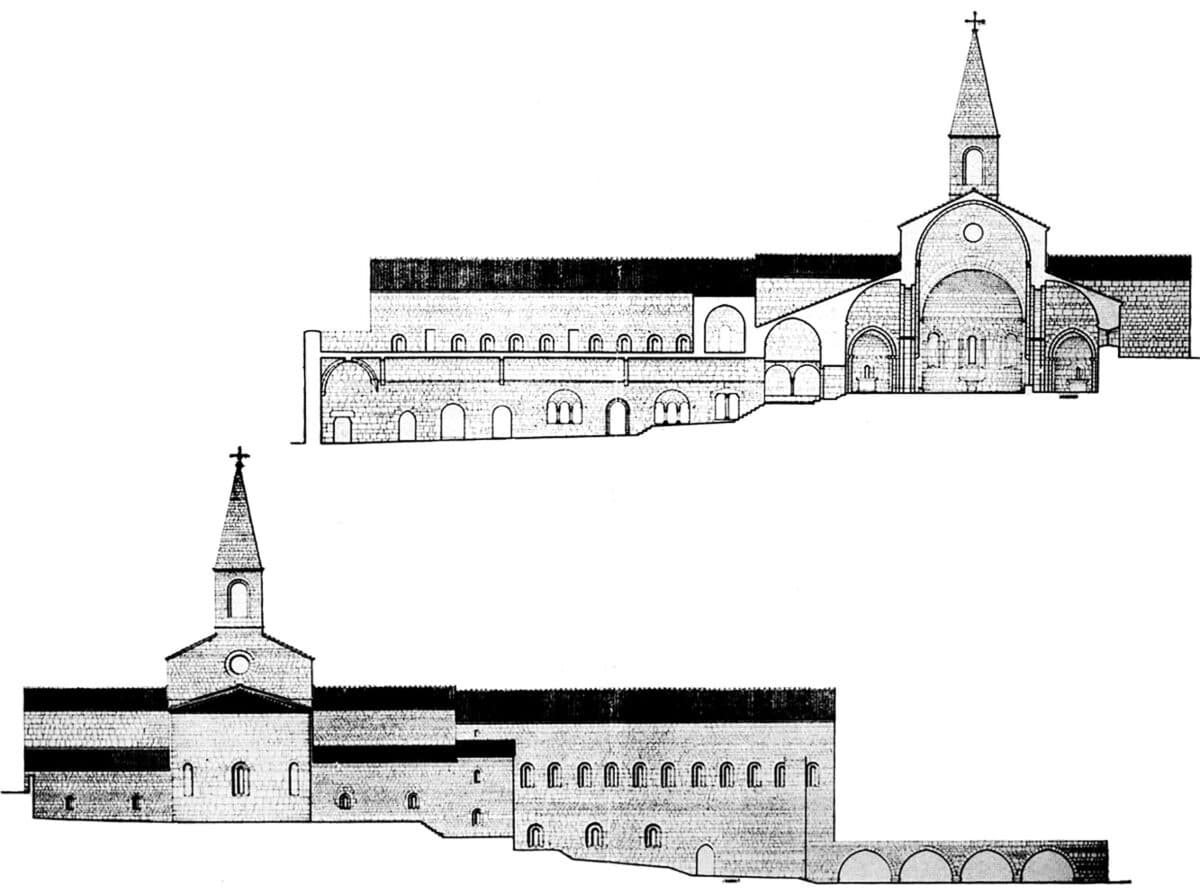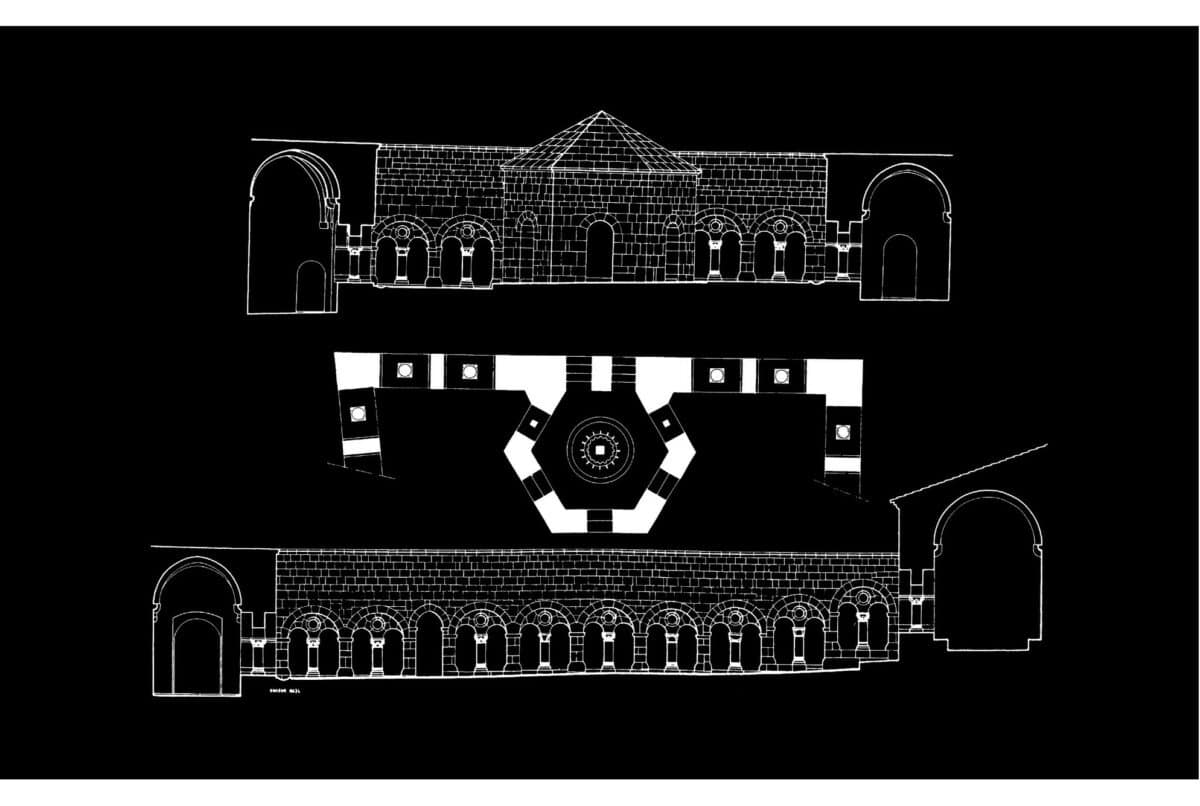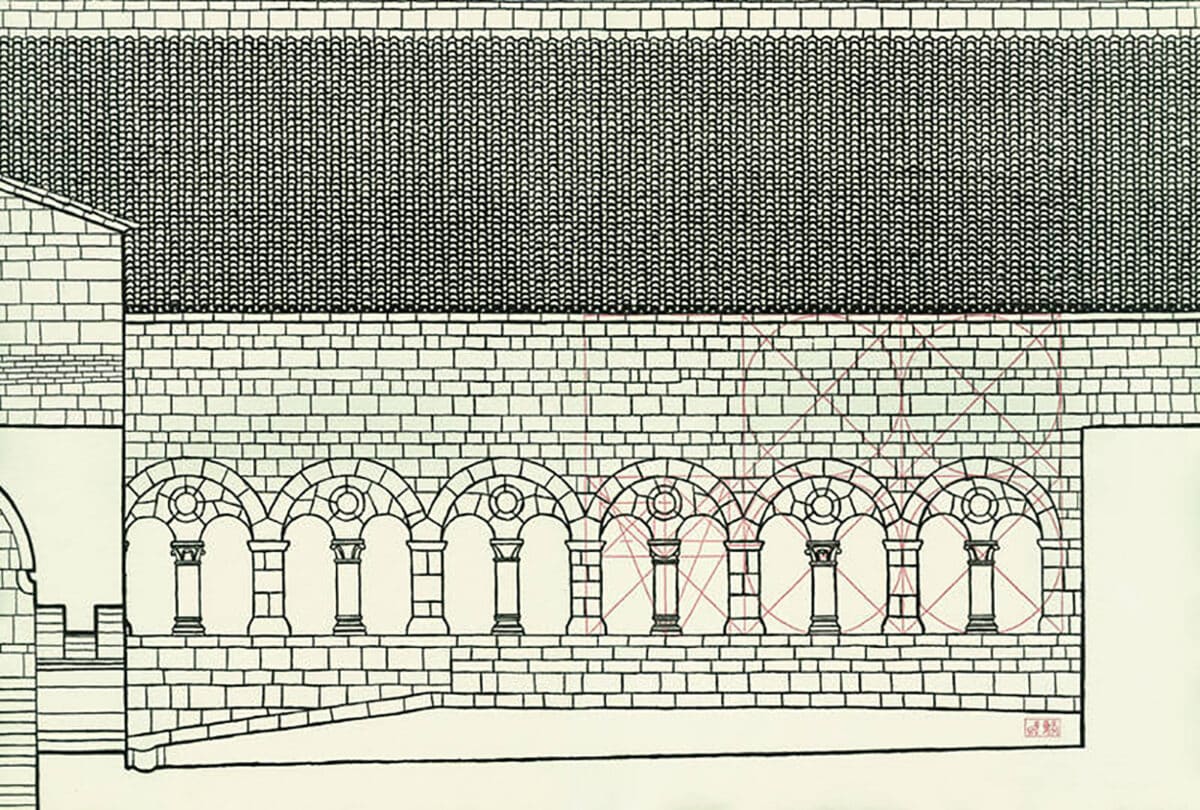Fernand Pouillon’s Survey of the Abbey of Le Thoronet
The following text by Oscar Mather is excerpted from Issue 6 of the Journal of Civic Architecture, edited by Patrick Lynch: https://www.canalsidepress.com/joca-issue-6/.

Fernand Pouillon insisted throughout his life that his sole concern in architecture was construction, and he described himself as a maître d’œuvre, in a sense closest to the medieval meaning of this term as ‘master builder’. As a young man, Pouillon argued that for the architect neither drawings, theory nor writings mattered: only buildings mattered. In fact, writing only came later in his life as he was going through a professional and personal crisis, a period during which Pouillon found the time to successively write two books, Les pierres sauvages (1964) and the Mémoires d’un architecte (1968). In his Mémoires, he wrote that a true architect-master builder should not have time to write or talk about his work, being solely absorbed by the all-consuming effort of the construction process. He thought that those who did have time to theorise, write and talk about their work – he specifically names Viollet-le-Duc and Le Corbusier – turned out to be mediocre builders. In contrast, Pouillon associated himself with figures such as August Perret, whose few and somewhat laconic writings are in stark contrast to the amplitude of his built architectural production. As a result of this attitude, and despite Pouillon’s vast amount of built work, very little drawing material is available to the public today, although due to some recent interest in his realisations (principally his Parisian and Algerian projects) some documents were recently redrawn and shared, notably by Professor Adam Caruso’s students at ETH Zurich. This drawing material is, however, almost solely limited to orthographic documentation – plans, elevations and sections – and there is no archive of sketches, exploratory drawings, perspectives, or indeed representational imagery of any other kind. It is interesting to note, furthermore, that the few drawings that Pouillon published were in fact not of his own work, but survey drawings of buildings and cities he loved. We are talking about the survey drawings of Aix-en-Provence realised by Pouillon and his students compiled in Ordonnances, and the drawings of the Abbey of le Thoronet, which I will discuss here.
Specifically, these are four drawings, published at the end of his book Les pierres sauvages – Pouillon had originally titled it Alpha et Omega, French edition 1964, English edition The Stones of the Abbey, 1985 – consisting of a plan, a section, an elevation, and a sheet detailing parts of the cloister. Pouillon also produced another set of drawings, printed in a limited edition of 150 (rare and costly) copies, published in 1978 by Le Jardin de Flore, a publishing house founded by Pouillon in 1974. The latter collection of drawings displays something the first edition one does not: fine red lines indicating the tracés, or geometric lines, underlying the construction, beautifully described in Les pierres sauvages. These drawings, meticulously executed, are part of a long and thorough surveying and reflection process. The desire to survey buildings could be described as a way for Pouillon, in his own words, to recognise ‘the constancy of an art which purifies itself unceasingly by the play of variations on the same theme’ (Les pierres sauvages, p.48); and translates itself into these rigorous and almost austere drawings.

Pouillon chose the construction of Le Thoronet as a subject for his book having known the building for twenty years, and in his own words having ‘rethought’ it a long time ago (Mon ambition, p.112. He then adds that he similarly rethought and redrew all the squares, monuments, and courtyards in Aix-en-Provence). The fact that Pouillon associates himself with his protagonist Guillaume Balz, a monk and master builder, creates the uncanny sensation that Pouillon is in fact the author of the Abbey. This takes form through re-enacting the process of design and construction of the Abbey, as well as describing the sensible and emotional dimension of the experience of building it. Pouillon was interested in understanding the underlying motivations and circumstances that existed in the creation of the building and he offers a persuasive explanation for creation of the unusually irregular shape of the cloister (see first and third drawing). In this particular instance, where archaeologists had assumed that it had been a design mistake, Pouillon argued the contrary. In producing precise, measured survey drawings of the Abbey (for its restoration), he discovered that the acute angle of one wing was not a ‘mistake’, as had often been assumed, but instead was the result of a change of master builder. He concluded, therefore, that the geometric form of the plan was not an error, but a conscious decision. This ‘diagnosis’ is based on Pouillon’s professional knowledge and was revealed in an act not only of looking and writing but of re-drawing: it is an attempt, through surveying and re-enactment, to retrace and understand the decision-making processes that had taken place in the construction of the abbey. In that sense, these forensic drawings are charged with quasi-legal authority, and they support Pouillon’s argument like pieces of evidence in a courtroom. In other words, the drawings seek to describe the lived reality of a building process and are a form of investigative, imaginative hermeneutics. Careful drawing and re-drawing, he suggests, are an essential part of the design process, which can be compared to detective’s and academic’s search for truth.
The time spent making these drawings, his example proffers – if one wishes, albeit nervously, to extrapolate a universal lesson from Pouillon’s method – that research and design work is more than just similar; suggesting that there is no shortcut to good design, but rather, that it emerges from research, and from patient and methodical work. In that regard, Pouillon argues against what could be described as spontaneous insight and the modernist myth of idiot-savant genius, stating in contrast that: ‘The movement that seems spontaneous is ten years old! Thirty years old!’ Similarly, he declares, in a somewhat strident tone, everything that he has learnt suggests that the drawing of a plan is only the fragment of something: ‘The plan, a two-dimensional drawing, should not be judged: a representative image of an incomplete synthesis, it is the itinerary of an imaginary walk. To create, without simultaneously determining the height and the thickness, without defining down to the smallest elementary detail at all, is impossible.’ (Les pierres sauvages, p. 26) In other words, one must be very wary of treating an architectural drawing as an item of aesthetic curiosity alone.

In his Mémoires Pouillon writes that his lack of formal education forced him to work harder on the writing of Les pierres sauvages, ‘writing as methodically as one builds’ (Mémoires, p.440). In doing so, he attempted to share with the reader the emotions that had inspired him as an architect. The obsessive character of ‘re-working’ every sentence also emerges from the precision of the ‘re-drawing’ process. The care given to the representation of each stone – one can imagine the mind drifting in and out of focus through the laborious process of drawing every single stone – translates into a poetic description of how the stones are assembled, and the nature of the joints between them. What becomes apparent in these drawings, and in the lessons of Pouillon’s books, is his constant search for order in architecture, order as the backdrop, the setting for everyday life. The Cistercian order, to which the protagonist monk-master builder belongs, lived by the Rule, and Pouillon often describes the harsh discipline he had to impose on himself: visits to building sites at dawn, drawing until late in the night, long and arduous journeys between Paris, Aix and Alger. Arguably, in identifying himself with this restrained, monastic attitude – one that I think is evident in his drawings too – Pouillon is suggesting that an ascetic ethos is necessary for creativity, and, ultimately, necessary for a good life.
If the drawings of Le Thoronet are not necessarily technically remarkable drawings, they are, nonetheless, powerful drawings reflecting Pouillon’s care and consideration for the intellectual practice of architecture. Despite his protestations, they manifest a very precisely academic consideration for architectural history, for the theory and practice of construction, and fundamentally also for the human situations and people involved in building projects. One might call this consideration a form of sympathy, even participation. Consideration is a major trait of Pouillon’s practice, and it is therefore not surprising that at the very beginning of Les pierres sauvages he quotes the abbot of Clairvaux on the matter: ‘Consideration purifies its own source, that is, the very spirit that gives birth to it. Furthermore, it moderates passions regulates action, corrects excesses, forms morals, brings good order and honesty into life; and finally, it gives science, both of the human and of the divine.’ (Abbot of Clairvaux, quoted in Les pierres sauvages, p.23).

Despite his aversion to ego and biography, the drawings of Le Thoronet are a testimony of Pouillon’s highly unusual and personal way of working. They are a powerful reminder that drawings can reflect and exhibit character. At a time of mass-overproduction of images, his restrained attitude towards drawing can seem both strange and necessary. Through drawing and writing, Pouillon confirms the robustness and the rigour of the practice of architecture; and displays his own ascetic, perhaps somewhat arrogant, and almost monastic view of professionalism. Pouillon summarises his late-flowering discovery of what might be called his heuristic theory, thus: ‘The analysis of the material established the rule of the future game: which, in turn, rigorously defined the appropriate aspect of it. I did not say ‘I want’ without seeing. I looked, weighed the difficulties of each thing, consideration made me say: ‘I could’.’ (Les pierres sauvages, p.89). Through his careful method and compassionate consideration, what eventually becomes apparent too is his harsh humility; inspiring us too to be confidently modest as architects committed to careful work; architectural work in all its forms, research, writing and drawing.
