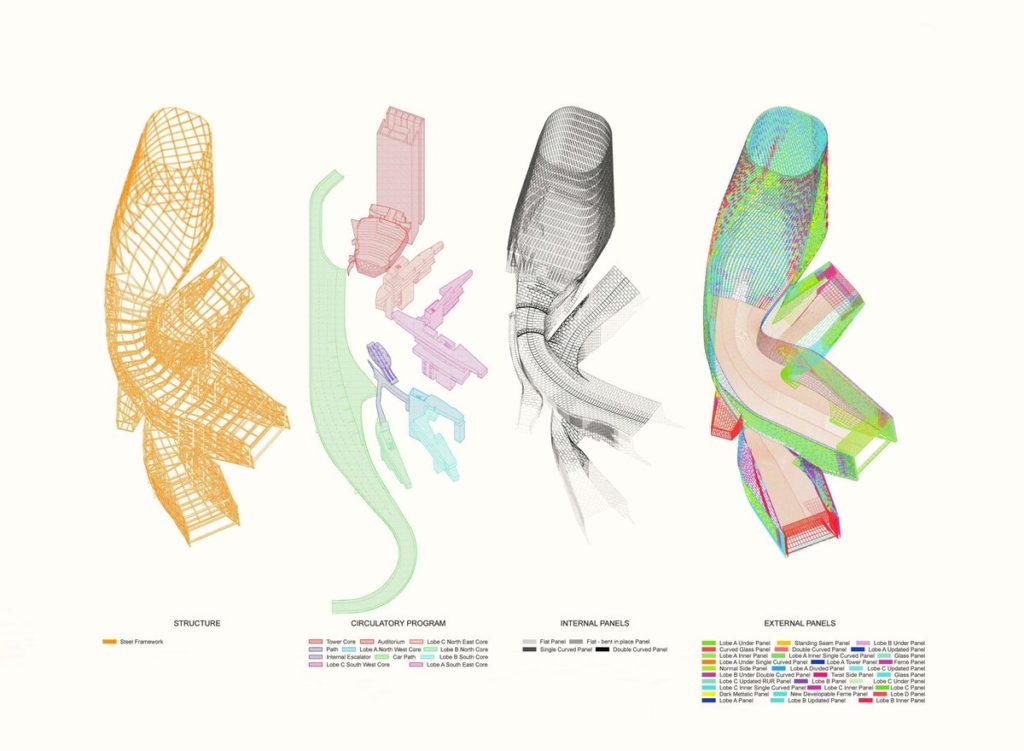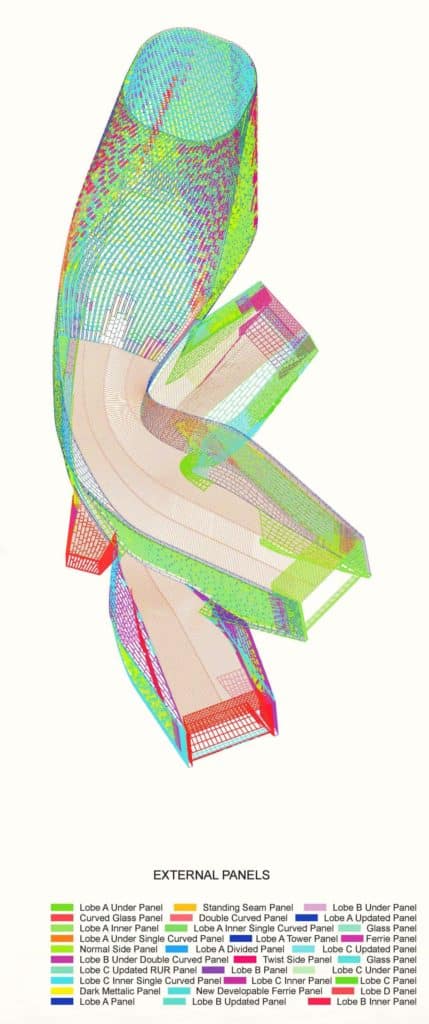Jesse Reiser & Nanako Umemoto (RUR)

Farshid Moussavi’s brilliant call to display architectural working drawings as art in this year’s Royal Academy Summer Show is about as canny a cultural move, vis-a-vis architecture exhibitions, as any in recent memory – and it could only come from an architect. At a stroke she presents architectural drawing at its most superficial and its most profound. A cursory interpretation would hold that she is merely showcasing the artistic surplus of technical drawings by architects in the context of other art on display in the RA galleries. This view is not entirely wrong, but it is incomplete. As Farshid is well aware, construction drawings (documents) occupy a peculiar middle-ground in relation to meaning and use, quite unique to the discipline of architecture. Understanding of a document depends upon the role, knowledge and intentions of its audience. Construction documents must necessarily traffic between what must be communicated by the architect as technical and legal information and, more profoundly, what can be seen and what can be known. Is the technical a cause or a consequence? Should it be expressed or suppressed? The Centre Pompidou, a canonical example of British High Tech, was already visible, to the discipline at least, in the legacy of building-system drawings which up to that point were deliberately part of the unseen – the between-the-walls, as it were – of architecture. Piano and Rogers’s epiphany, however, went way beyond merely stripping away the skin of the walls to reveal the heretofore hidden: in raising those systems to primary expression as architecture, they brought to bear a level of invention, editing and deep stylisation. Consider for example the immense challenges – expressive, cultural, political and technical – of turning ‘bones and guts’ into a viable envelope for a museum! The skin inevitably had to come back but in a way that would not compromise the salient expression. That was the achievement. It might be argued that any technical documentation from any architect could generate enough residual dazzle to be interesting and ‘artistic’. This is not merely a problem of specialist authors versus non-specialist audiences. (I confess to both modes, production and reception – in fact it is essential to the way we design.) If the documents Farshid chose to show have any common denominator, it is the peculiar ways these architects wrestle with reason and expression via the technical.


At some basic level our Kaohsiung design was a response to a challenge laid down by our teacher John Hejduk over thirty years ago when he assigned the ‘musical instrument problem’ to our thesis class. Emerging, no doubt, out of Hejduk’s abiding interest in the guitars of cubism and purism, through Gris and Le Corbusier, Hejduk’s later ‘Masque’ work, among other things, sought to join the abstraction of his earlier purist-inspired project with the more tangible materiality of pre-industrial mechanisms. Musical instruments provided the perfect vehicle, being both figurative and mechanical: mediating and extending the human body’s mechanism through sound. Moreover, musical instruments embody an intimate proximity between mechanical components and a sounding vessel. Such intensive intermeshing of systems wrought strange and marvellous conformal responses in each – a kind of information exchange. To this day the technical records of the musical instruments are among the most transcendently beautiful drawings to come out of the Cooper Union. Interestingly, since the instruments were described through the architect’s conventions of plan, section and elevation, their actual function was less evident than the artifactual byproducts of the conventions themselves. Plan sections, say of a clarinet, do not so much describe the function of a clarinet as provide a diagram of formal consonance – an economy of relations that could be clarinet or equally something else – highly specific geometrically, yet indeterminate as to scale and function – that is until the architect sets the scale and function. Hejduk would call them ‘pregnant with architecture’.


The consequences of that exercise, to us at least, were both irresistible and bedevilling. Not least because they suggested that a simple technical operation, a section or plan cut, could yield such fantastic graphical results. In the event the exercise, which was meant to inform the subsequent thesis design, would not yield up very much new architectural material to the immediate efforts of the students. Most every student could hyper-describe conventional building systems in conventional or non-conventional buildings (I remember a hyper-described roof ventilator); one could make buildings that looked like musical instruments, and finally one could extract geometrical motifs from instruments in the manner of Le Corbusier’s purist derivations from cubism. Hejduk and his cohort had thoroughly mined and re-mined the latter territory in the 60s and 70s. But by 1981, when he assigned the exercise, he was after something else, inchoate to him, and at the time, most certainly to us.
This drawing was one of the architectural coordination drawings included in the Royal Academy Summer Exhibition 2017, curated by Farshid Moussavi, which examined architecture as an instruction based art.
