‘A free composition of bodies’: the Härlanda Church
Peter Celsing won the competition to design the Härlanda Church, Gothenburg, Sweden, in 1952, and the church was completed seven years later in 1959. The design of the project is a fragmented list of reflections by the architect in the account reproduced below—which was first drafted on receipts from the Café Braütigrams.
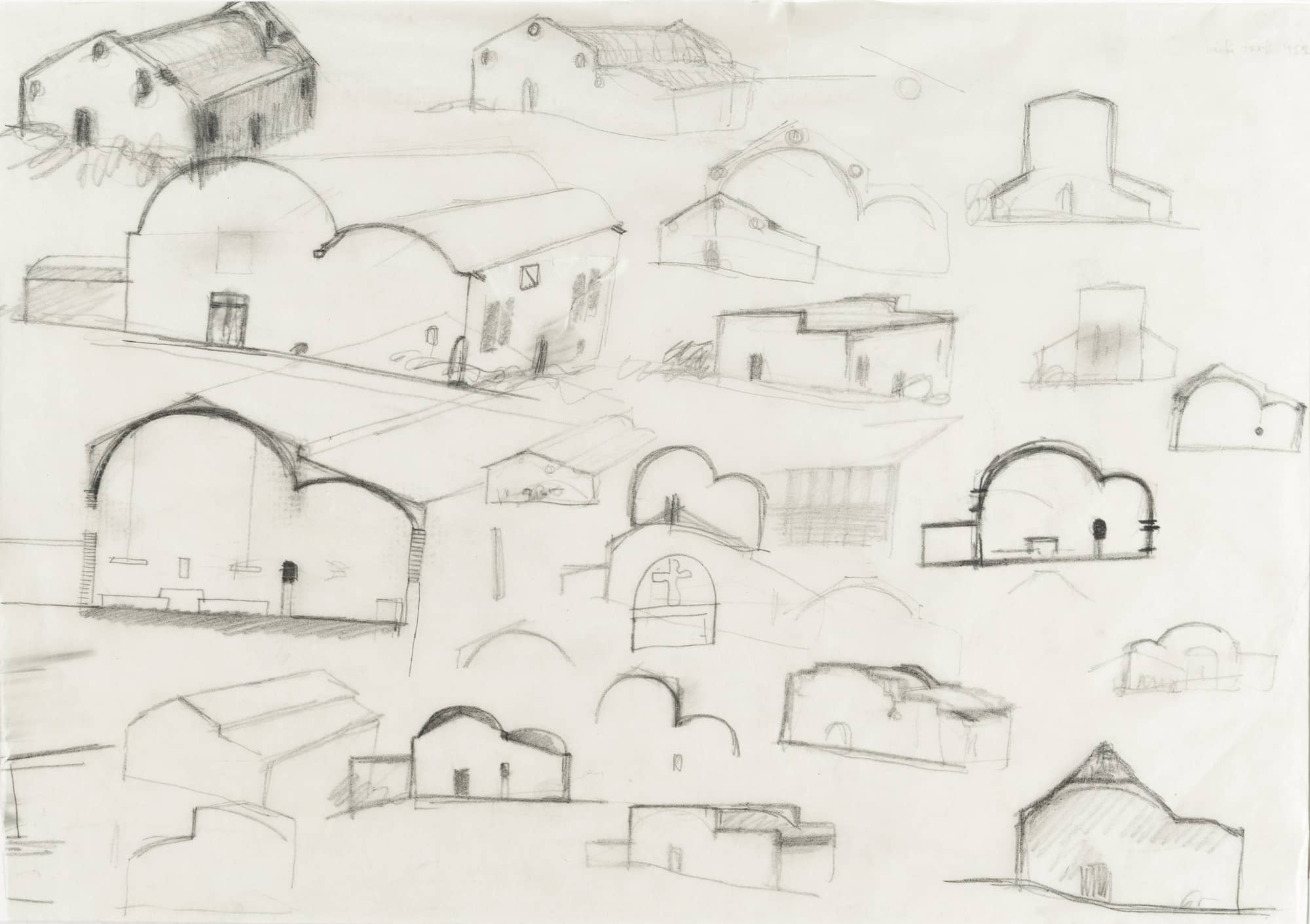
The competition — . A free composition of/ bodies in which the church shall be expandable with a separable assembly hall./— a solution extremely popular at that time after the competition. — The tremble of/the first job — is mixed with all/ opinions from the priest, congregation, building committee and colleagues/— a painful and lengthy over-/ working takes place resulting in/ the stress of the moment dissolves/ the building becoming more thematic. /The site-plan providing the buildings/ with a formation around an elongated church square/ where everything is distinctly oriented east/west— The volumes are simplified to be read/ clearly in the landscape.— The church tower/ cubic and stubby. — the parish building/ elongate/ed/ like a wall along/ the church square — the vessels of the church/ almost merging./ The light openings of the church — glide/ down and become light gateways. — the height of the rooms are accentuated while/ the number of elements are reduced —/ A theoretical treatment of details/ achieve coherence between/ large and small —The toil of the construction period. —/The development phase — a big/ experience not only settled/ —psychol/og/ical, negotiation wise/ but as an artistic research—/ In secular assignments/ the functional/ technical and economic factors/ are decisive— in any case we so believe—/ In a church building one cannot/ get away that easily./ The light in a church cannot be limited/ to just proper light for the hymn books —
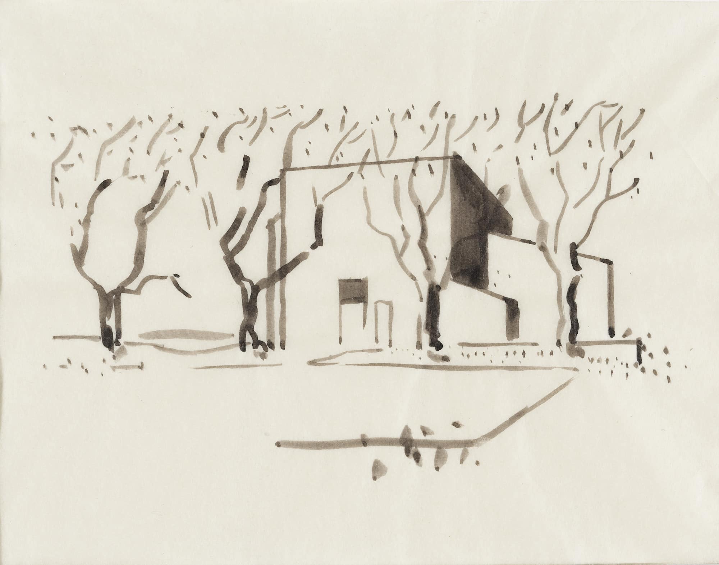
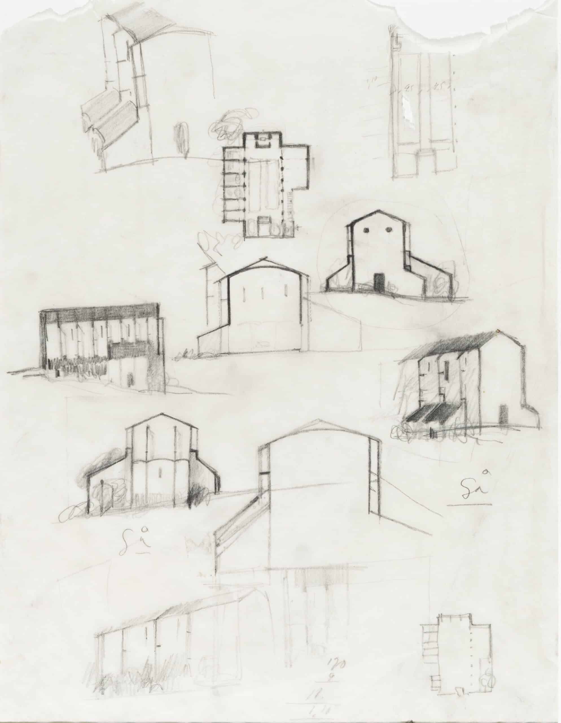
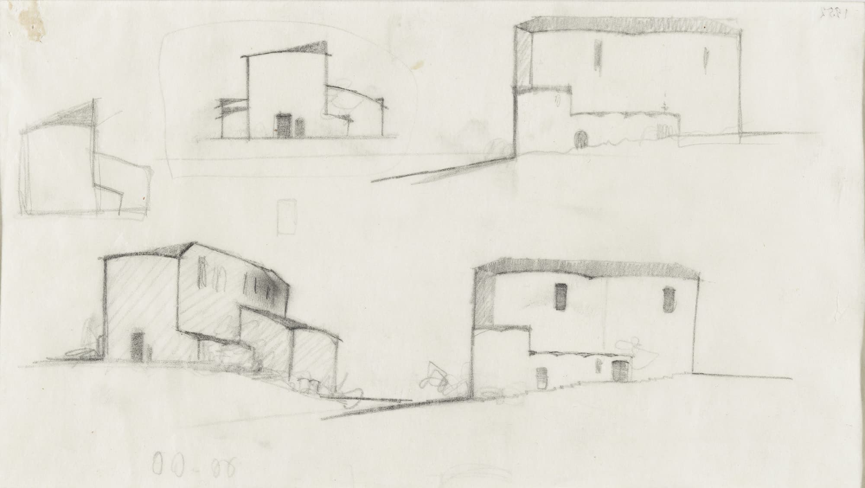
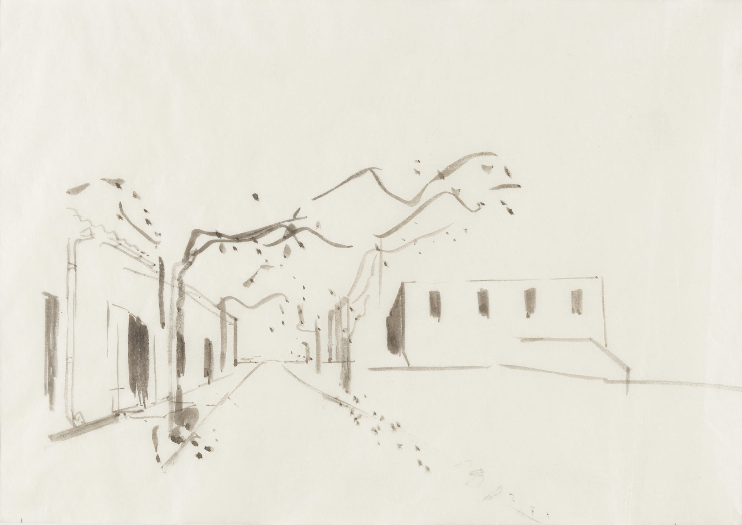
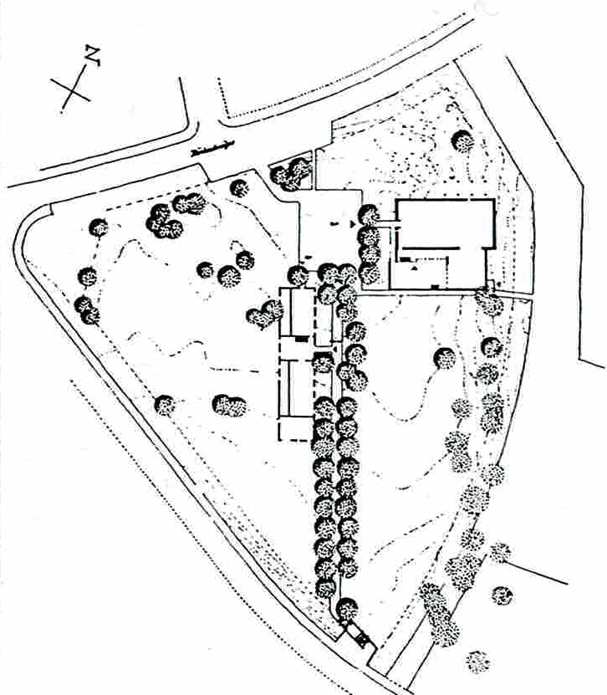
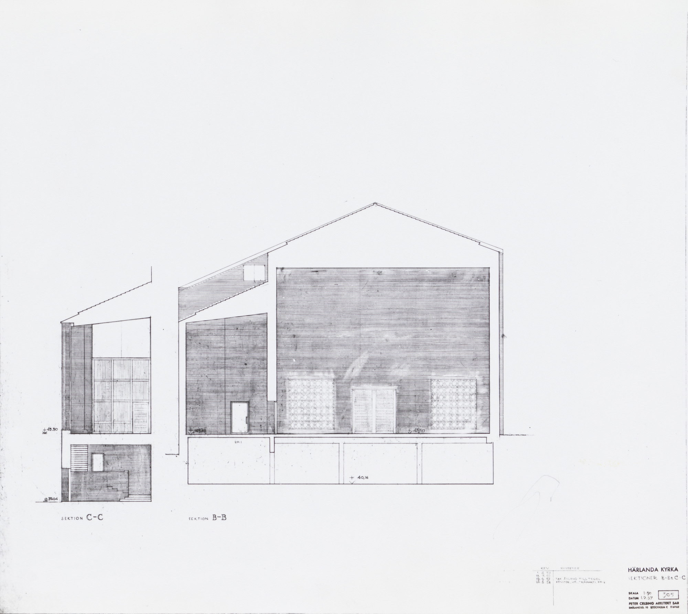
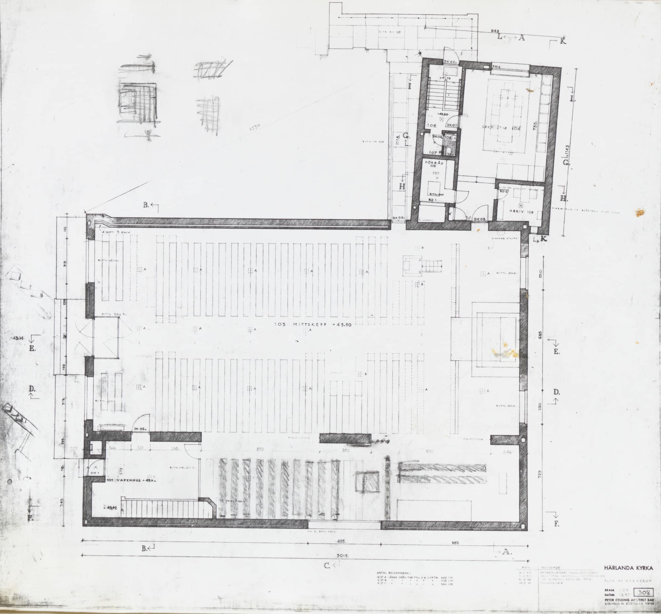
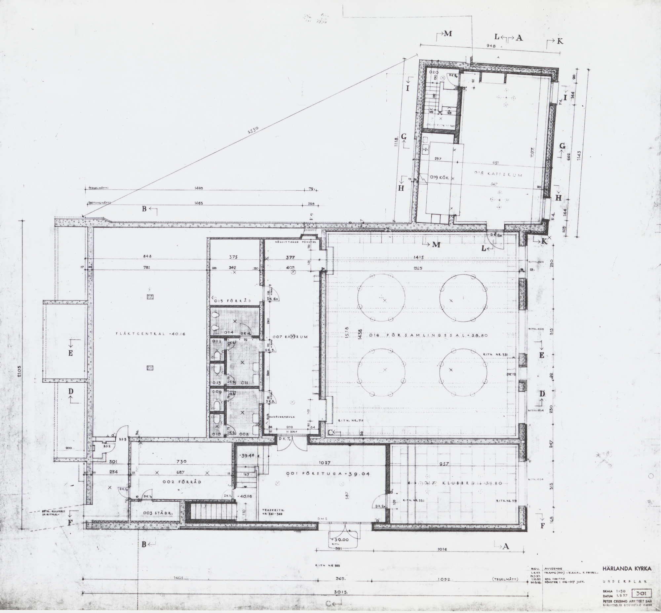
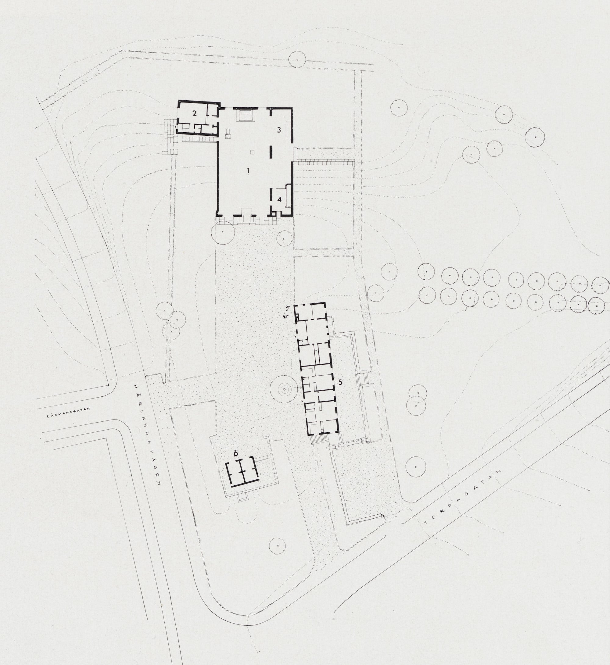
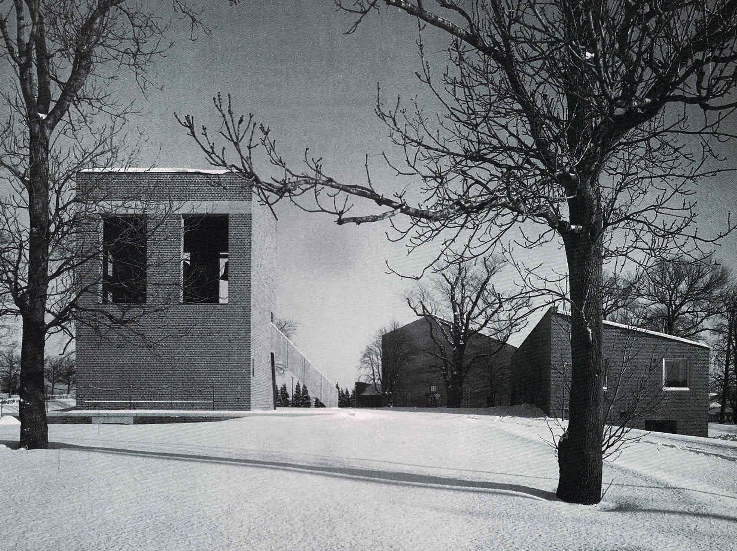
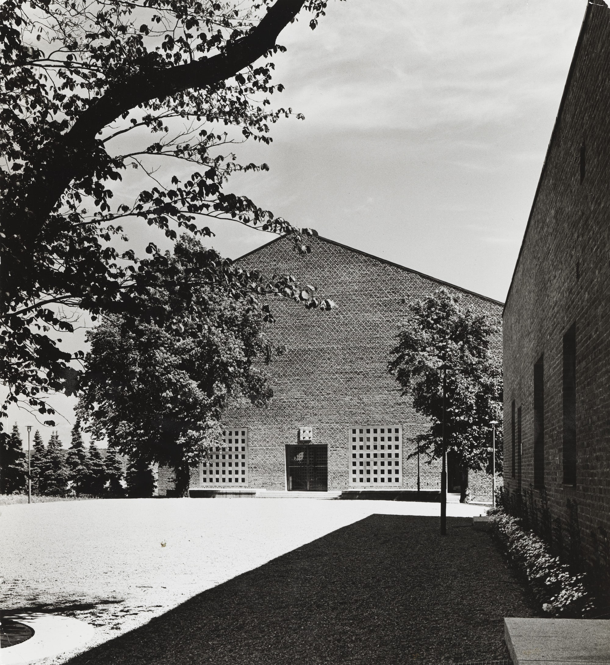
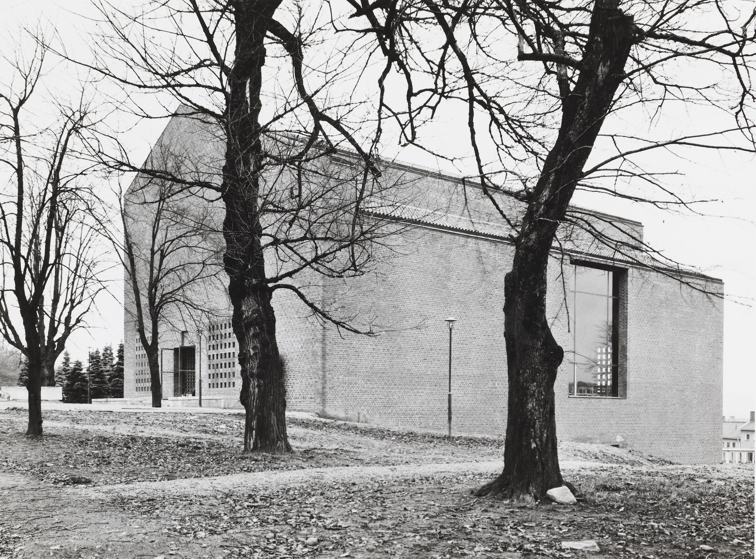
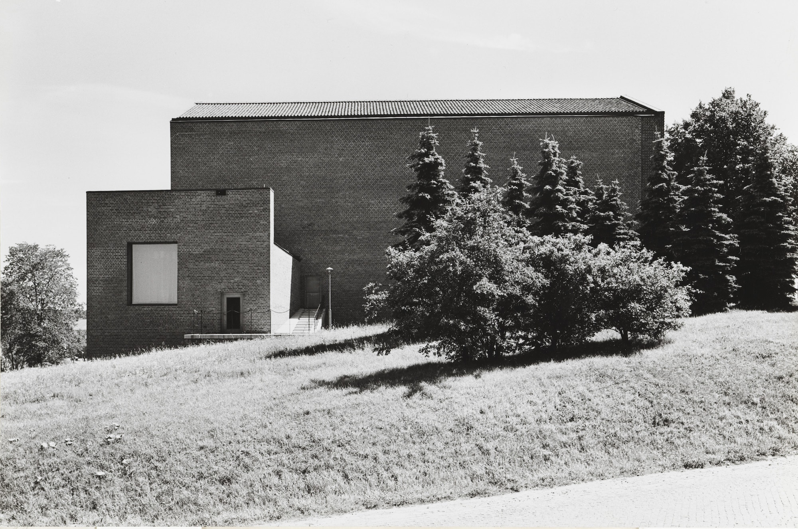
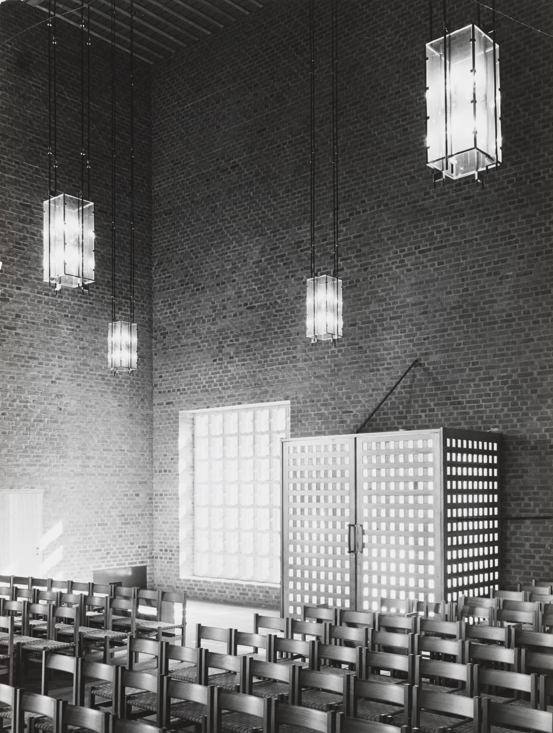
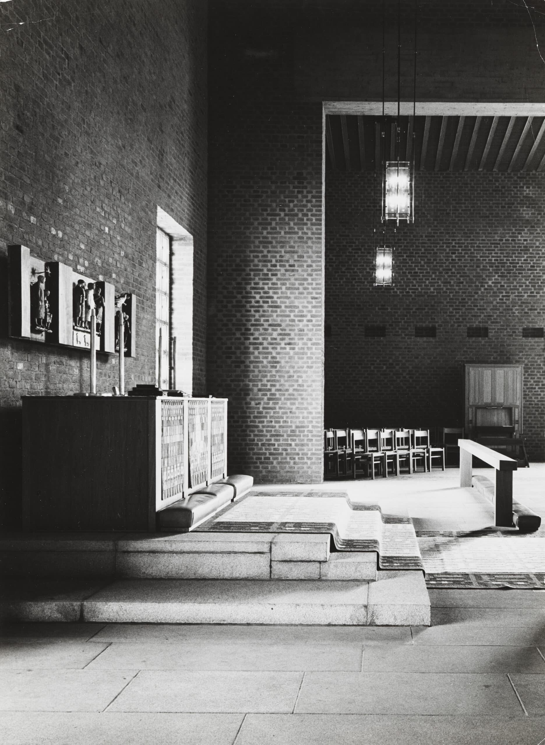
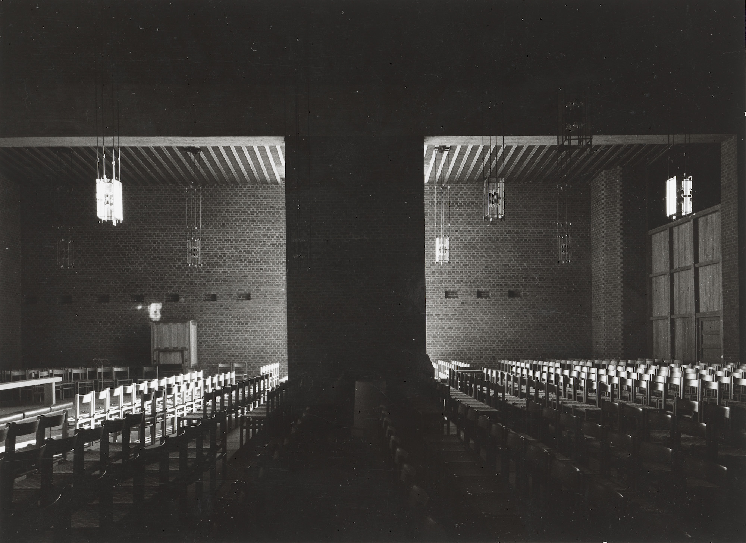
This text is excerpted from Helna Jerring’s article on the church in Peter Celsing (Museum of Finnish Architecture, 1992). The illustrations were generously sent to us by Johan Celsing.
