Aldo Rossi: ‘Shards’ and Smooth Surfaces for an Architecture of Longue Durée
This text is excerpted from Aldo Rossi. Insulae, edited by Nadejda Bartels, a catalogue that accompanies an exhibition of the same name at the Museum for Architectural Drawing in Berlin, run by the Tchoban Foundation (on display from 4 February – 14 May 2023).
Drawing represented for Aldo Rossi the privileged tool for probing the most recondite and sometimes unexpected meanings of his architecture, and for deepening some of his reflections. It became the background for new interpretations of architecture and the city. In the constant questioning of the life of forms [1] in his drawings of historical monuments and, in his designs, of elementary geometric volumes since the early 1960s, Rossi extracted the forms from their physical and temporal context. Then he transposed them onto the surfaces of white sheets of paper, newspapers, wrapping paper, and canvases. What interested him about those surfaces is that they are smooth and delimited, ideal places for the repetition of fixed scenes, still-life tables with the value of platforms for the staging of a play whose protagonists are architecture and its destiny. Those surfaces are variants of the continuous plane of a lake, so loved by Rossi precisely because it is closed and always identical to itself, on which we can observe the ‘mobile city’ made up of boats: [2] ‘world in vitro’ is the definition Rossi gave of lake landscapes in which fog becomes the ideal red velvet curtain that rises to reveal a story. [3] Rossi was interested in discovering the different meanings which the historical monuments and elementary geometric volumes can take in their stubborn reuse, thereby becoming fragments, or ‘shards’, [4] of a story that is both personal and collective. Deprived of their original function and yet always recognisable, they are the extreme synthesis of Rossi’s vision of form as permanence, reduced to a ‘shell’ [5] of existences. Forms such as shards and smooth surfaces are the inseparable constituent parts of Rossi’s locus solus, [6] suspended in time and space, combinations of fantasy and reality, logical thought and analogical thought, memory and actuality.
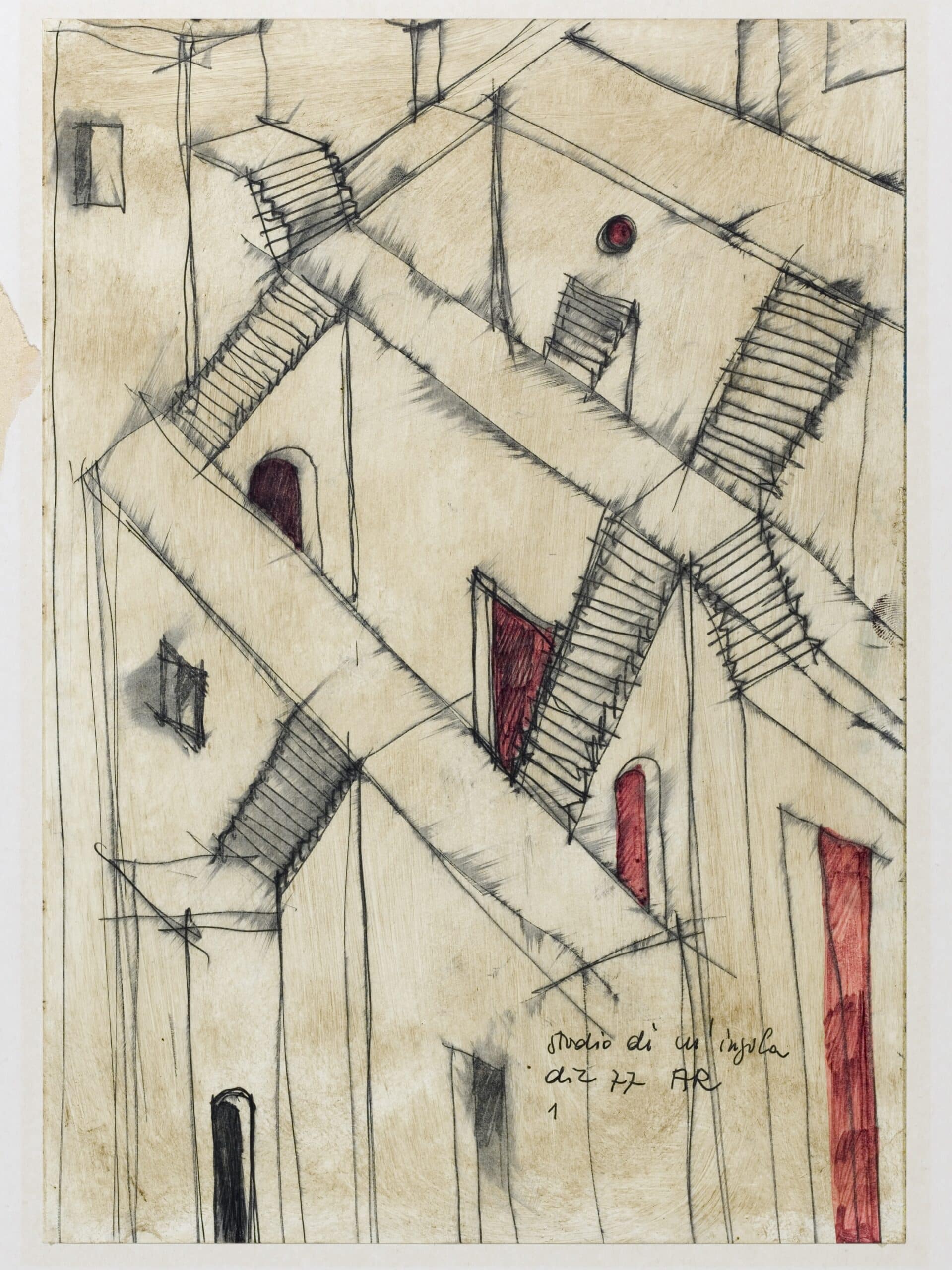
Constructing his loci soli through repetitions and quotations, Rossi was guided by the light of ‘lighthouses’, the ‘masters’ in Baudelaire’s sense. [7] But in his drawings, and in his reflections and projects, their light is destined to become a shimmer that blurs its origin in the past, into an unprecedented vision. Lorrain, Canaletto, Piranesi, Boullée, Schinkel, Loos, Le Corbusier together with De Chirico, Morandi and Fellini provide Rossi with other shards, with which he, like a skilful archaeologist, reconstructs not antiquities but new fragments. These shards carry the meanings and resonances that the passage of time and their use and consumption by people have given them—meanings which, thanks to the time and the use, possess an indefinite and ineffable cipher that questions the viewer. They are always set on surfaces that may assume different consistencies, but are always smooth and continuous, similar to those of the substrate of his drawings. ‘We can make use of the references of the existing city as if by placing them on a smooth […] surface; and gradually make the architecture participate in new events’, Rossi wrote in 1968, giving a precise hint of the direction in which the architecture and the city of the future were to be taken. [8]
The insula as ‘city house’
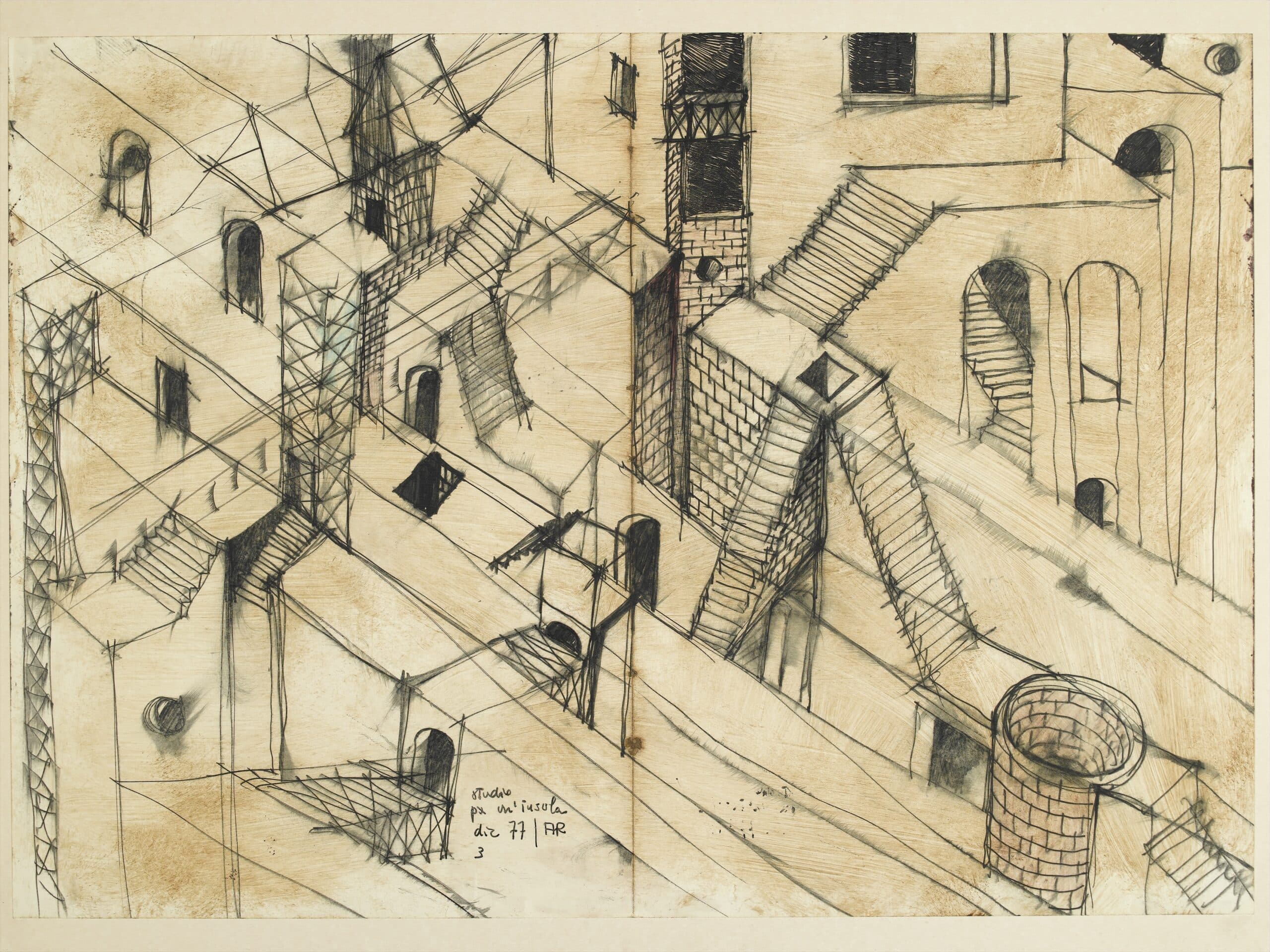
The significant beginning of Rossi’s reflections on the potential of shards coincided with his pictorial and graphic experiments at the end of the 1960s. At this time fragments of plans and facades of historical monuments, together with pieces of Rossi’s projects, were cut, composed and arranged to form collages, or redrawn and transfigured through different techniques (fountain pens, felt-tip, Pantone pens, oil pastels). [9] After drawing and cutting pieces of the Paestum temple, the Alby cathedral, the Arsenale gate in Venice, the castle of Coucy, the Nîmes amphitheatre and the monumental palaces of Florence, a new shard of historical archaeology became the protagonist of a series of sketches, dated 1977, numbered, and entitled ‘Studio di un’insula’ or ‘Studio px un’insula’. The title is a valuable hint for understanding the origin and meaning of Rossi’s locus solus and may be found in the insula reconstructed in Fellini’s film ‘Satyricon’ (1969), about which Rossi made notes a few months before starting his drawings. [10] The reference to Fellini should come as no surprise if we recall it was through the windows opened by his films in the early 1960s that Rossi began to observe the city [11] and that it was in those films that, a few years later, he found validation of his interest in ‘archaeological finds’. [12] One of these finds was to become the centrepiece of a fragment that makes up ‘Fellini Satyricon’, the director’s personal hymn to the ‘fragmentarism’ of the broken and cracked archaeological shards [13]—a sure reference that Rossi used to structure his own feature film for the 15th Milan Triennale: the Insula Felicles, enclosed around a courtyard which loses itself towards the sky, faced by stepped dwellings with doors and windows that are black holes in the masonry, and connected by ramps with high steps without railings.
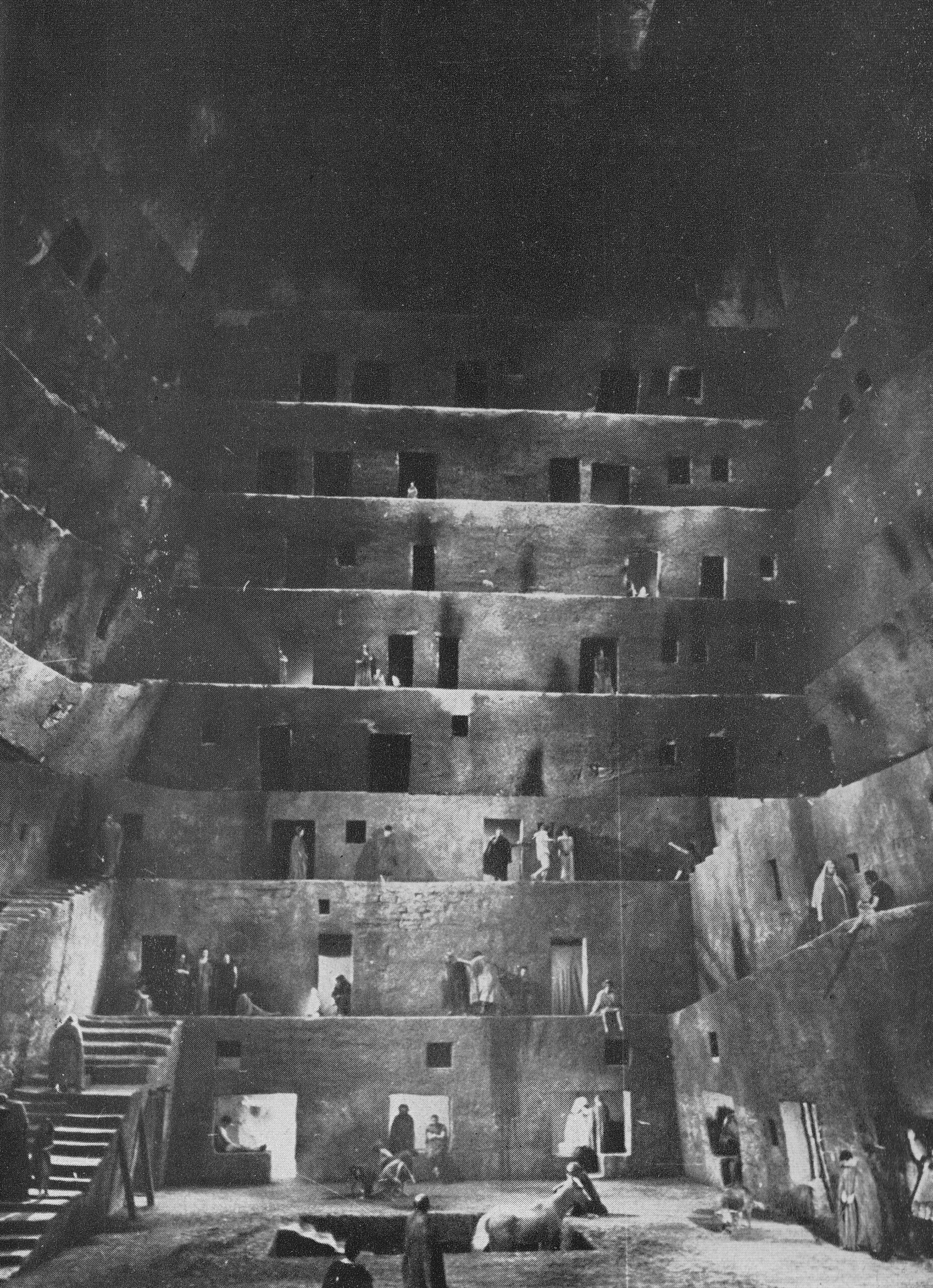
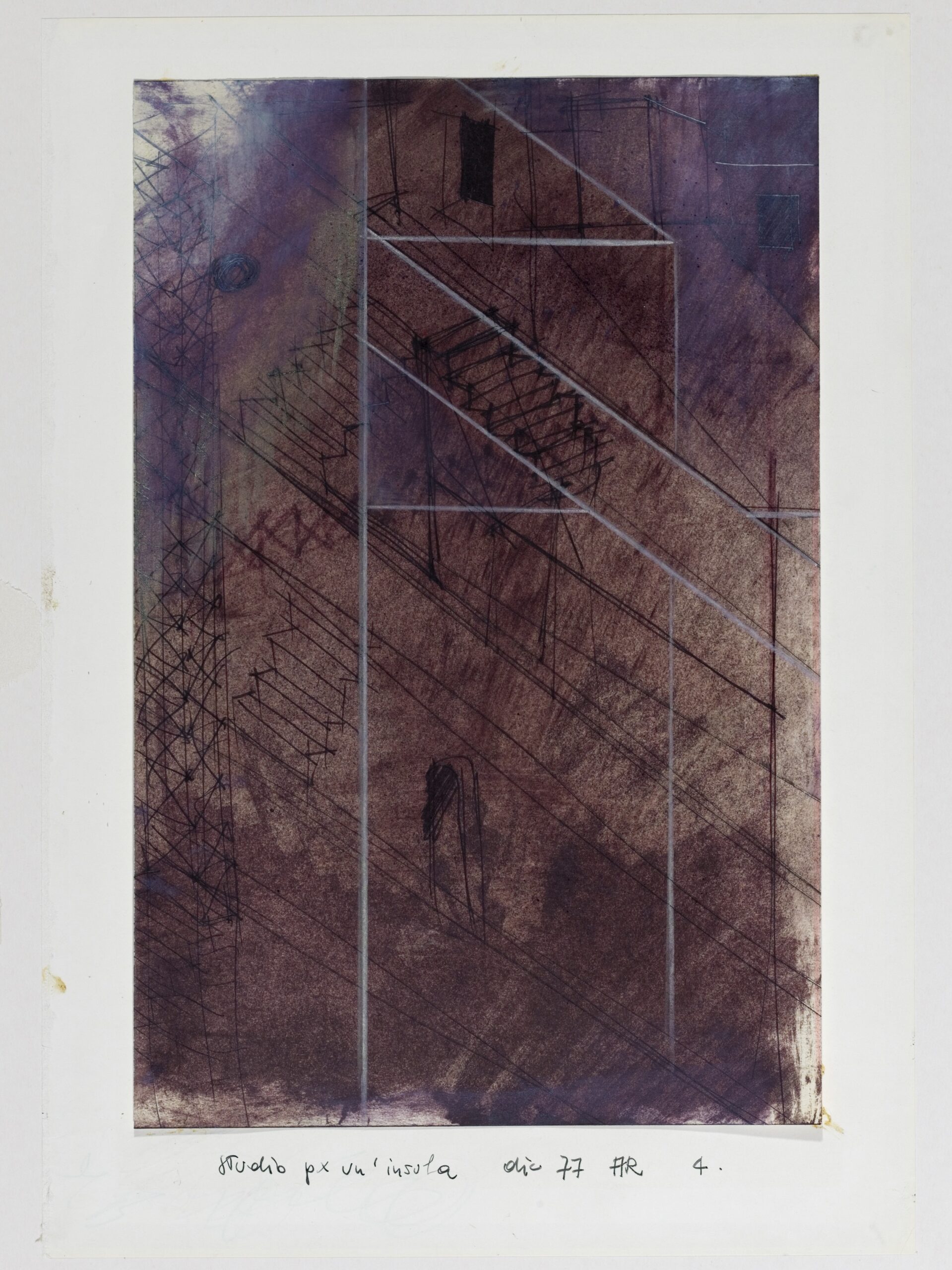
This insula is a ‘house’ so large as to comprise within itself an ‘entire city’, as Fellini explained, and which hosts in a nocturnal darkness a noisy bustle of people talking or eating, running children and barking dogs. This ambience should be read as the prelude to an immanent tragedy, which will materialise in the film with the collapse of the Insula itself and the representation of that human universe first depicted in a continuous swarming and now immobilised, as if it had already become the cast of a corpse in a Pompeii ante litteram. [14] Rossi was fascinated by the life of what he too, after Fellini, recognised as a ‘city house’, because he saw in it another locus solus, isolated and closed in on itself. It was another ‘shell’ to be inscribed in a genealogy of grandiose residential buildings resting on smooth surfaces and conceived as islands which intend to contain within themselves the life of a city and which include the Phalanstère, the Familistère, the Unité d’habitation [15] and could ideally end with the Gallaratese (1969-73). Yet Rossi restores none of the noisy life that animates the ‘city house’ of the Insula Felicles. As is often the case in his graphic or photographic representations of his shards from the points of view of friends and collaborators, Rossi avoided depicting people. What mattered to him was showing architecture as a backdrop for life without stating its precise uses, without limiting its meanings, ‘because if we know what we wanted to say, we don’t know if we didn’t say that’. [16] At most, he added a black figure framed by a window to evoke the ideal observer who takes possession of the city and the architecture through a new école du regard, [17] or shards of a human body: an eye, an extreme reduction of the act of observation, not by chance considered during the course of 1976 to occupy the central position of the panel ‘La città analoga’; [18] and an open hand, no longer in a gesture of blessing like that of the statue of St. Charles Borromeo in Arona, but oriented instead to indicate a direction like that of the woman in the frontispiece of the Essai sur l’architecture. In Rossi’s study of the Insula Felicles, the stepped dwellings become narrow and long buildings, isolated and perpendicularly connected by stairways. Their base is never shown, as if the city house rested on the surface of a sheet to which Rossi seems to give depth. Windows and doors allow a glimpse of the interiors, covered by a blanket of black or red, the same red with which the walls of Trimalchio’s banquet were depicted in the film—the fantastic renderings of Pompeian red [19] in the blood of the calf sacrificed in Lica’s ship and the dark earth of the labyrinth.
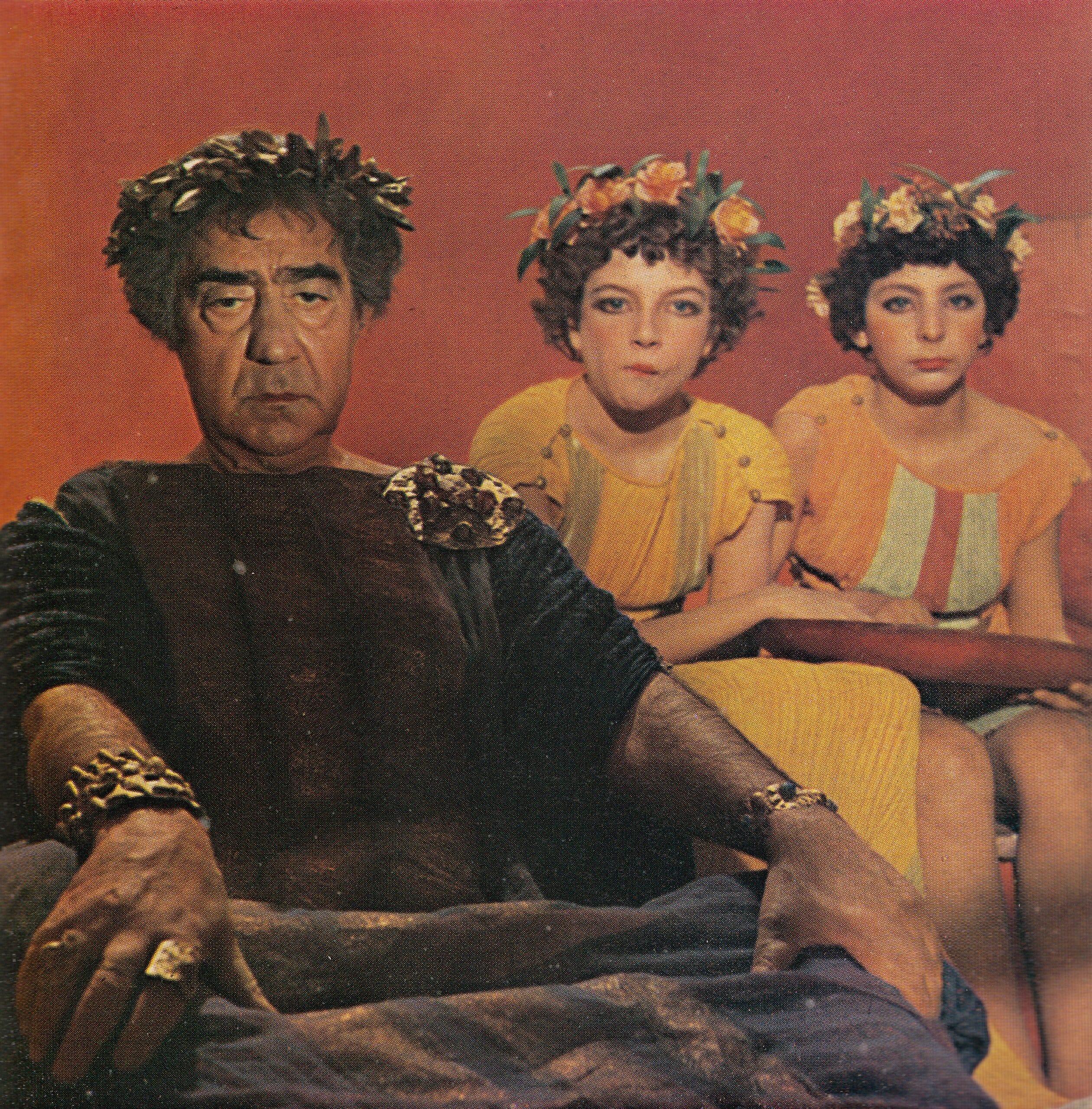
Trimalchio’s banket, ‘Fellini Satyricon’, 1969 (Dario Zanelli, ed., Fellini Satyricon, Bologna: Cappeli Editore, 1969, n. pag.).
In none of his drawings did Rossi represent the courtyard, always concentrating his attention on the limits of that void. From the second drawing of the series dedicated to the insula, buildings and stairways became the protagonists of a representation that was no longer a ‘study of’ an existing work (Fellini’s Insula Felicles) but the project for a new architecture—it is no accident that the title of the series of drawings changed, beginning with the second one, to ‘Studio px un’insula’ (‘study for’). Those buildings and stairways were arranged to constitute a path in accordance with a transfiguration to be inscribed in that reflection which Rossi had inaugurated with the construction of the Gallaratese in the form of a ‘street’: [20] a place devoted to movement, to meeting and exchanges between people, a concretisation of the communist mirage of a life in which individuality is the complement of community. And yet, the path of the ‘Studio px un’insula’ is not linear; it multiplies, is punctuated by traps and precipices. It becomes a metaphor for an existential journey, one which Fellini himself would have liked to represent in the film ‘The Journey of G. Mastorna, aka Fernet’, but which was never completed (albeit planned before ‘Satyricon’), and which inexorably recurs in ‘Satyricon’ and was variously defined by the film’s director and scriptwriter not by chance as a ‘journey’ similar to those narrated by Poe, Conrad or Verne. [21] In his new insula project, Rossi seemed to have grasped the deeper meaning of the film and restored the journey of Fellini’s characters in a single architecture of steep stairways, walkways without railings, and pitfalls in the form of geometric hollows that seem to take on the appearance of the squares in the Game of the Goose enveloped in an atmosphere suspended between danger and fun. [22] In any case, the project alludes to the difficulties of a life that has lost its centre, that of the court of the insula, protected and protective, destroyed in the film and disappeared in the drawings: the ‘Verlust der Mitte’ [23] which traversed Rossi’s education in the crisis of values and certainties after the Second World War, creating a link between the crisis of the pagan world and that of the contemporary world, as corroborated by Fellini in his description of his film’s protagonists as ‘hippies of our times’. [24] Fragmented and centreless, the insula project was transfigured into a life journey that seems to resemble Piranesi’s ‘Carceri’.
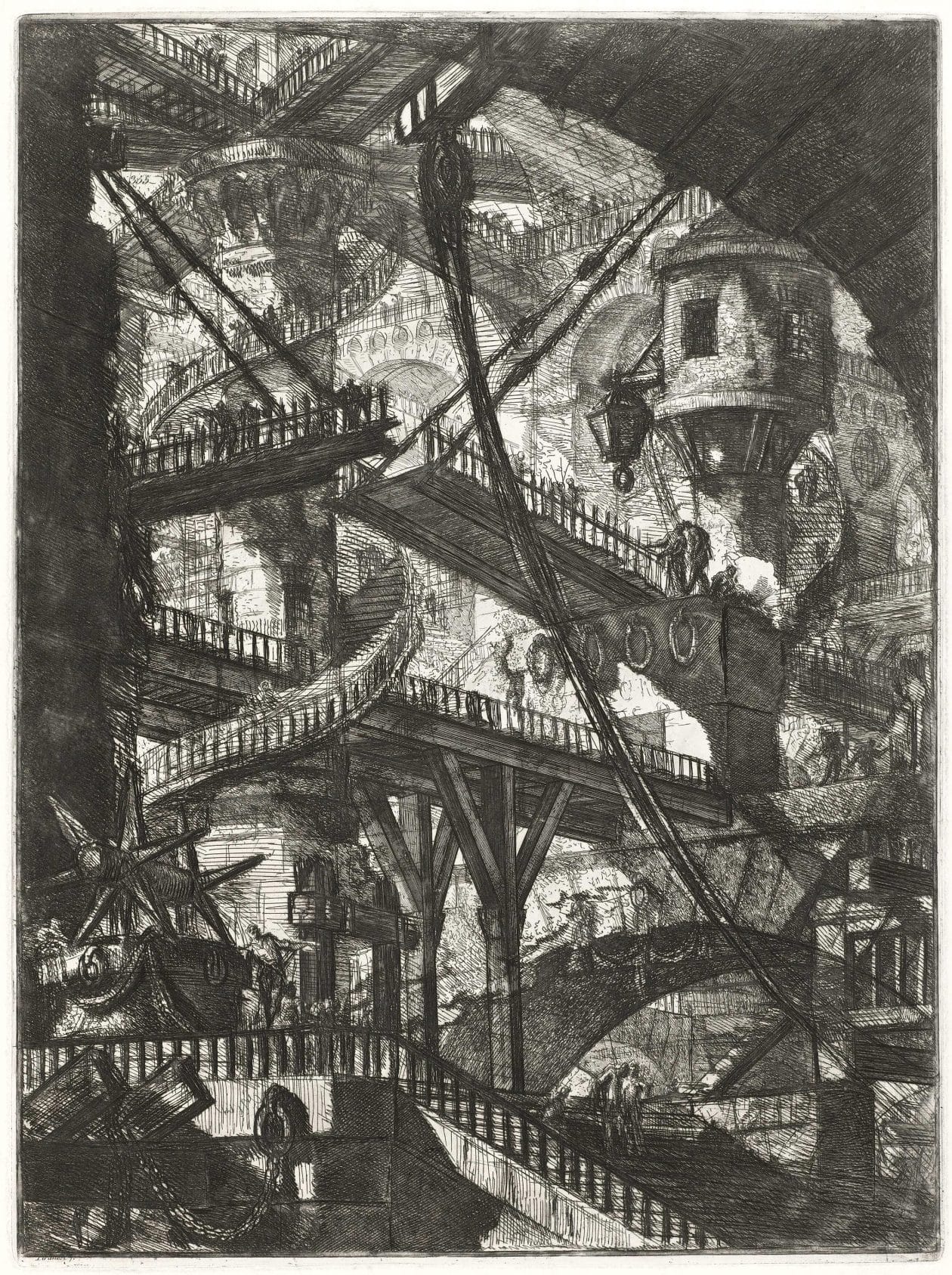
And yet Rossi’s paths are never impossible; the walkways are never broken, as they were a few years earlier in the drawings ‘L’architecture assassinée o Dieses ist lange her/ora questo è perduto’; at most, they are interrupted by a clean-cut fissure like the one at an expansion joint in the Gallaratese, for by then Rossi was aware of how all his architecture, whether designed or built, was in reality the shard of a lost unity. The buildings are never lost in a labyrinthine system, but rather always maintain an orthogonal pattern. Finally, the atmosphere is never that of an obscure and tormented world in ruins, but the mysterious atmosphere of a world which, despite the darkness (the black that forms the backdrop to Rossi’s insula), has set out to seek new certainties: those found by Rossi in the permanences of a collective and private history—the direction indicated by the open hand.
Then, among these permanences, metal pylons appear in Rossi’s existential journey, the same ones used in the competition project for the Casa dello Studente in Trieste (1974) to express ‘the warm life that takes place within the life’ [25] of the city house; also triangular prisms, which Rossi stubbornly used as corridors in the project for the Piazza della Pilotta in Parma (1964), as a fountain in the Monument to the Resistance in Segrate (1965-67), and as roofs in the cemetery in Modena (1971); and finally grandiose cylinders that lose their structural origin, which Rossi’s projects always retained, becoming mysterious cavities like the other squares in the drawing (for after all, even in his projects, those cavities are enigmatic because their dimensions are dictated not by structural or functional reasons [26] but by the search for a form capable of resisting the longue durée). Thus, in the halo of their mystery and in the search for a metaphorical meaning underlying each of Rossi’s shards, those cylinders can be read as other ‘shells’ to be inhabited and traversed: a well in Orvieto, which recurs several times in Rossi’s notes, a tower, a minaret, a lighthouse, the statue of St. Charles Borromeo, or even the coffee pots that have become habitable, all to be understood as ‘machines’ with the value of ‘street’ allowing the encounter between people and new urban observations. [27]
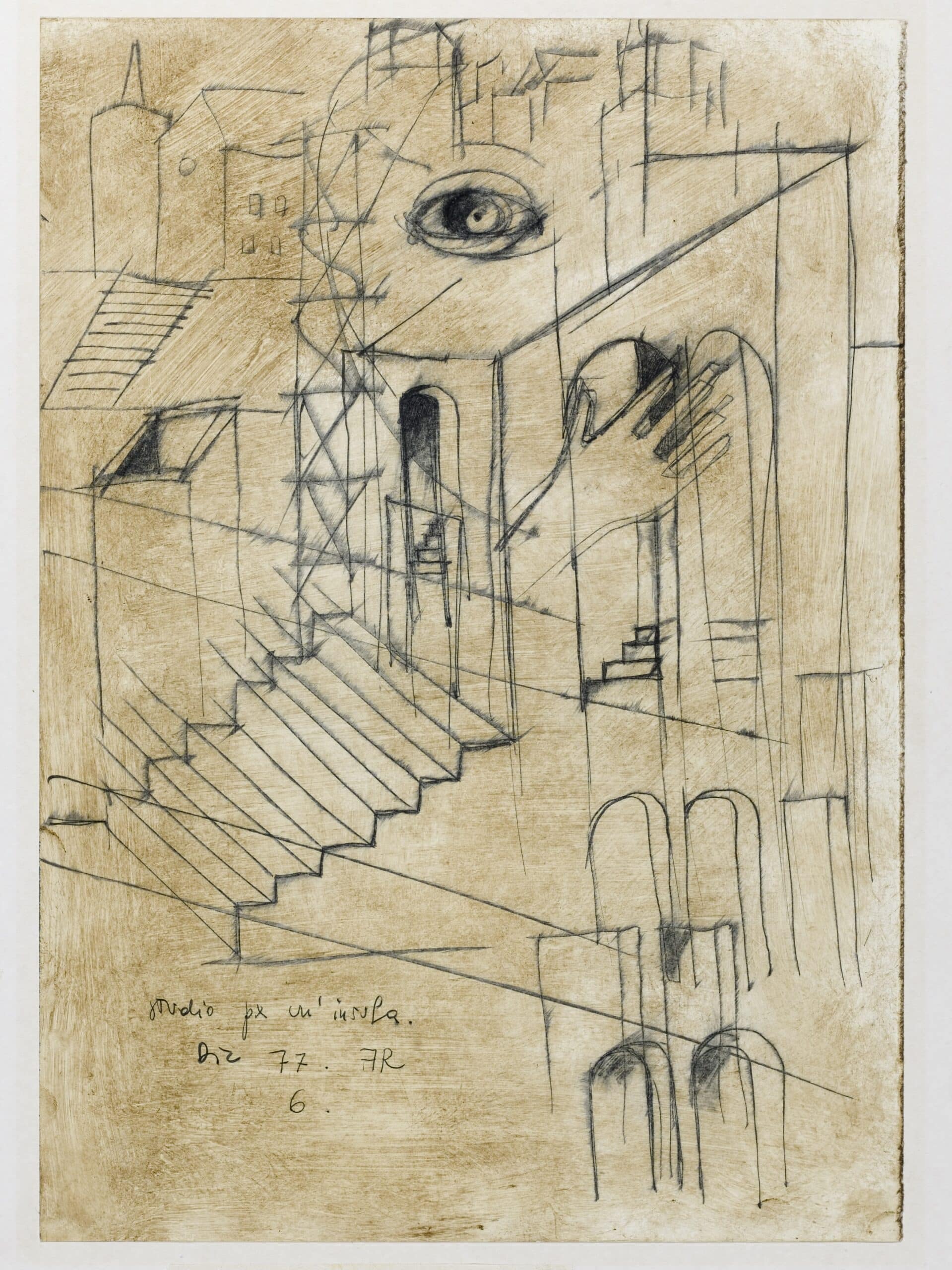
Notes
- Henri Focillon, Vie des formes (Paris: Leroux, 1934). Rossi used Focillon’s book as a reference in writing L’Architettura della città (Padua: Marsilio Editori, 1966).
- Aldo Rossi, ‘Quaderno azzurro, 16 July – 28 August 1988’, no. 36, n.n.p., in Aldo Rossi, I quaderni azzurri, ed. Francesco Dal Co (Milan, Los Angeles: Electa, The Getty Research Institute, 1999).
- Rossi, ‘Quaderno azzurro, 25 November 1973 – 20 May 1974’, no. 16, n.n.p., ibid.
- ‘So they are arranged as fragments, and this is what they formally are because they are broken pieces, shards of a single thing. In the last few projects, I seem to have increasingly emphasised this breaking up and reassembling of things (which is also a component of the interest in the archaeological find)’, wrote Rossi (letter to Ezio Bonfanti, 3 January 1971; AR-CORR/18, Museo Nazionale delle Arti del XXI secolo, Rome). Here the term ‘shard’ is used rather than ‘fragment’, which is more common in Rossi’s work, where it refers to pieces of human artefacts.
- Walter Benjamin, Berliner Kindheit um neunzehnhundert (Frankfurt am Main: Suhrkamp, 1950). The term is used by Rossi in the movie ‘Ornamento e delitto’ (1973). For the value of the ‘shell’ concept in Rossi’s work, see Beatrice Lampariello, ‘The Architecture and the City of Aldo Rossi, 1955–1969: The Analogical Locus vs Ambientalismo of the Building Fabric’, Architectural Histories, 1 (2023): pp.1-46, doi: https://doi.org/10.16995/ah.8278 (accepted, in press).
- Raymond Roussel, Locus solus (Paris: Ed. J.-J. Pauvert, 1914). The term is used by Rossi in relation to his project for Piazza della Pilotta (Parma). Cf. Aldo Rossi, ‘Il mio progetto per il Teatro di Parma’, Sipario, no. 242 (June 1966): p.17. For the meaning of locus solus in Rossi’s work, see op. cit., ‘The Architecture and the City of Aldo Rossi, 1955–1969: The Analogical Locus vs Ambientalismo of the Building Fabric’, op. cit.
- Rossi, ‘Quaderno azzurro, 25 August 1980 – March 1981’, no. 29, n.n.p., op. cit.
- Cf. Rossi, ‘Quaderno azzurro, 26 November 1968’, no. 2, n.n.p., op. cit.
- On these works see Beatrice Lampariello, ‘Processi creativi del collage di Rossi: comporre e disporre’, Piano B, no. 2 (2020): pp.16-38, https://doi.org/10.6092/issn.2531-9876/10528.
- ‘An extraordinary example is given by Fellini in Satyricon with the reconstruction of an insula/city house with atria, streets, public and private life, the great court, the sense of panic, dismay, discomfort and plastic and physical attraction at the same time for this condition of life’, wrote Rossi. Rossi, ‘Quaderno azzurro, 19 July 1976 – October 1976’, no. 20, n.n.p., op. cit.
- Cf. Aldo Rossi, ‘La città e la periferia’, Casabella continuità, no. 253 (July 1961): pp.23-26.
- See what Rossi wrote in 1968 on the film Lo sceicco bianco (1952): Rossi, ‘Quaderno azzurro, 26 November 1968’, no. 2, n.n.p., op. cit.; and Rossi, ‘Due progetti’, Lotus international, no. 7 (1970): pp.62-85. As confirmation of the architect’s interest in Fellini, Rossi kept Fellini’s book in his home library in Ghiffa: Quattro film (Turin: Einaudi, 1974).
- On the terms ‘shard’ and ‘fragmentarism’, see Fellini’s explanation in Dario Zanelli, Fellini Satyricon (Bologna: Cappelli Editore, 1969), p.21, p.68.
- Ibid., p.168.
- Rossi, ‘Quaderno azzurro, 19 July 1976 – October 1976’, no. 20, n.n.p., op. cit.
- André Gide cited in Rossi’s handwritten notes, undated (Fondazione Aldo Rossi, Milan).
- Aldo Rossi, Le distanze invisibili, in L’architettura italiana oggi. Racconti di una generazione, ed. Giorgio Ciucci (Rome-Bari: Editori Laterza, 1989), pp.237-246, p.245.
- Bruno Reichlin, ‘La marche du cavalier’, in Aldo Rossi. Autobiographies partagées (Lausanne: Presses Polytechniques et Universitaires Romandes, 2000), pp.17-21, p.21. The eye was designed by Ledoux for the representation of the project for the theatre of Besançon.
- On the relationship between antiquity and cinema, see Fabrizio Slavazzi, ‘L’immagine dell’antico nel Fellini-Satyricon’, in Fellini-Satyricon: L’immaginario dell’antico, ed. Raffaele De Berti, Elisabetta Gagetti, Fabrizio Slavazzi (Milan: Cisalpino, 2009), pp.59-92.
- ‘Aldo Rossi’, Controspazio, no. 4 (December1974): pp.36-42, p.42. See also op. cit., ‘The Architecture and the City of Aldo Rossi, 1955–1969: The Analogical Locus vs Ambientalismo of the Building Fabric’, op. cit.
- Zanelli, op. cit., p.42, p.83.
- On the significance of the Game of the Goose in Rossi’s work, see Aldo Rossi, A Scientific Autobiography (Cambridge-Massachusetts, London: MIT Press, 1981), p.11.
- Rossi cites the book by Sedlmayr at the end of the 1950s. Aldo Rossi, ‘Una critica che respingiamo’ (review of H. Sedlmayr, La rivoluzione dell’arte moderna [Milan, 1958]), Casabella continuità, no. 219 (1958): pp.33-35.
- Zanelli, op. cit., p.16.
- Aldo Rossi, La calda vita. Relazione, 1974 (Fondazione Aldo Rossi, Milan).
- On these issues, see Roberto Gargiani, Razionalismo emozionale per l’identità democratica nazionale 1945-1966 (Milan: Skira Editore, 2020), pp.29-33. Op. cit., ‘The Architecture and the City of Aldo Rossi, 1955–1969: The Analogical Locus vs Ambientalismo of the Building Fabric’, op. cit.
- Rossi, ‘Quaderno azzurro, 28 May – 23 June 1971’, no. 7, n.n.p., op. cit.
