Design Starts: Loughborough School of Architecture at Shatwell Farm
The following is an account of a visit to Drawing Matter in March 2022 made by Benjamin Machin and his students at the Loughborough School of Architecture, Building and Civil Engineering – Alina Abdulwahid, Nyewuna Amadi, Jemima Dabell, Beckie Downs, Lewis Foster-Jeapes, Will Jones, Will Mennell, Danielle Riley, Joe Tolley, Faridah Usman-Buhari.
I began the academic year by showing the students several assemblages on a computer screen from Cy Twombly’s ‘Natural History’ series. These works carried clues about our intended conversations for the following months. Twombly’s collages meditate on the tension between objective truth, with their quasi-scientific content, and allegorical re-reading through proximity and reference.
When I set out the studio ethos to the students, we talked about the importance of measuring things carefully and of chasing down a project through rigorous detective work. These things to be measured are not always straightforward, however. We talked about my teaching not showing them a way of making things, but instead a way of seeing things. The survey, the act of deducing the unseen, would be our tool.
The Drawing Matter archive was known to me both through friends who had collaborated with the team and through my own experience as a delegate at the inaugural Architecture Foundation Masterclass, where drawings from the collection were discussed within Stirling’s Florey Building most evenings. I wrote to Drawing Matter earlier this year with the ambition of constructing a similar episode for my students at the farm in Somerset.
By way of preparing for the trip, I met with Matt Page, the Deputy Director, digitally in the months before the visit to understand a little more about the archive, but importantly to imagine how we might construct an atmosphere of learning, rather than rubbernecking, for the students. In my mind, this was never going to be achievable over a one-day visit, and so options were tested for two- and three-day stays. Rather than the visit serving as something novel and fleeting, we conceived an extended stay that would allow the students’ thoughts to gestate and become valuable to them. The format would contain a structural spine upon which to hang our conversations, and yet infused with enough give and bend so that happenstance, coincidence, and adventure would be encouraged within the archive.
While working into a selection of survey drawings from the archive that we would show to the students on the first day, I recalled a wonderful statement contained within a teaching brief at London Metropolitan University written by Tony Fretton in 2013 that stated: ‘Design will start from the first moment.’
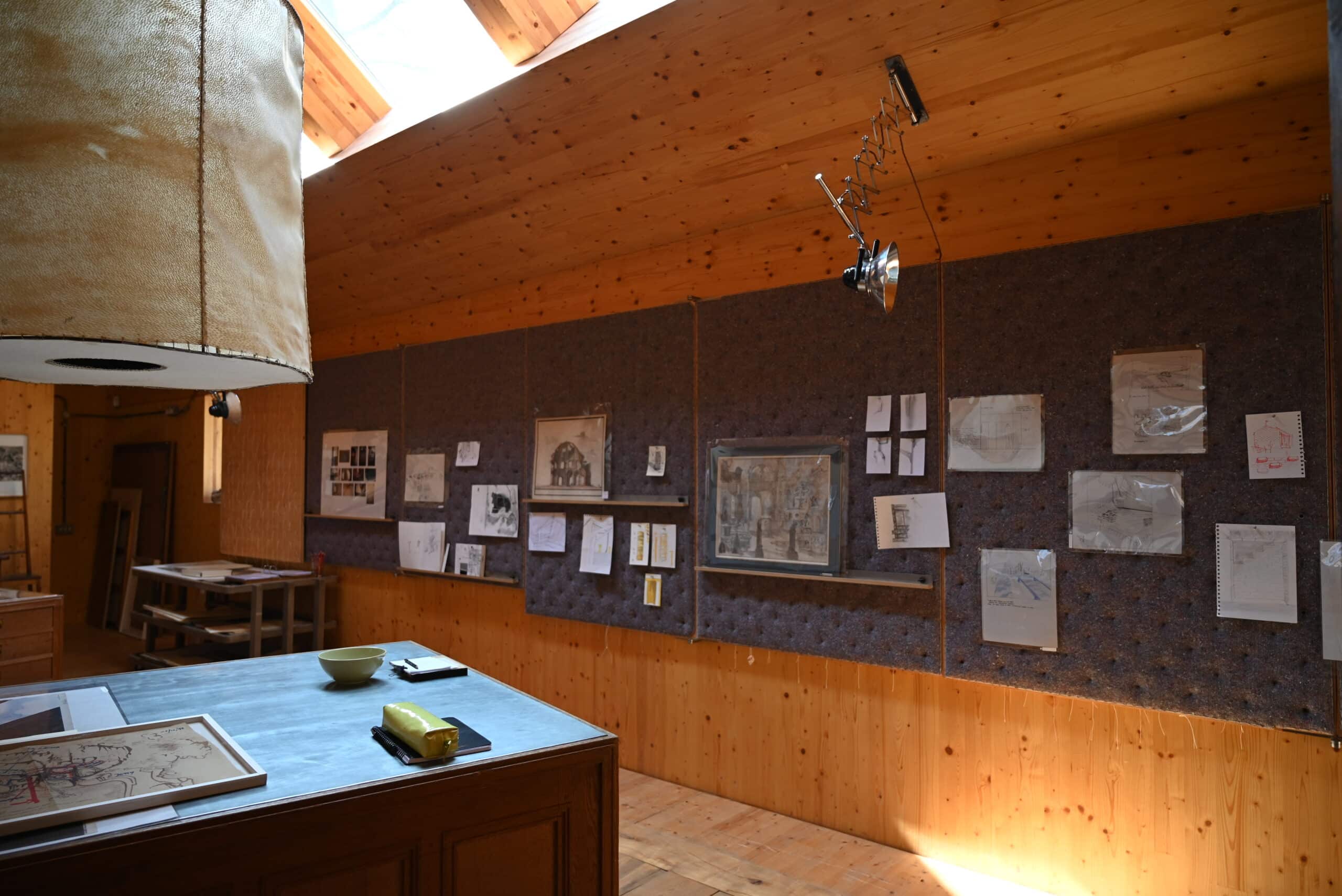
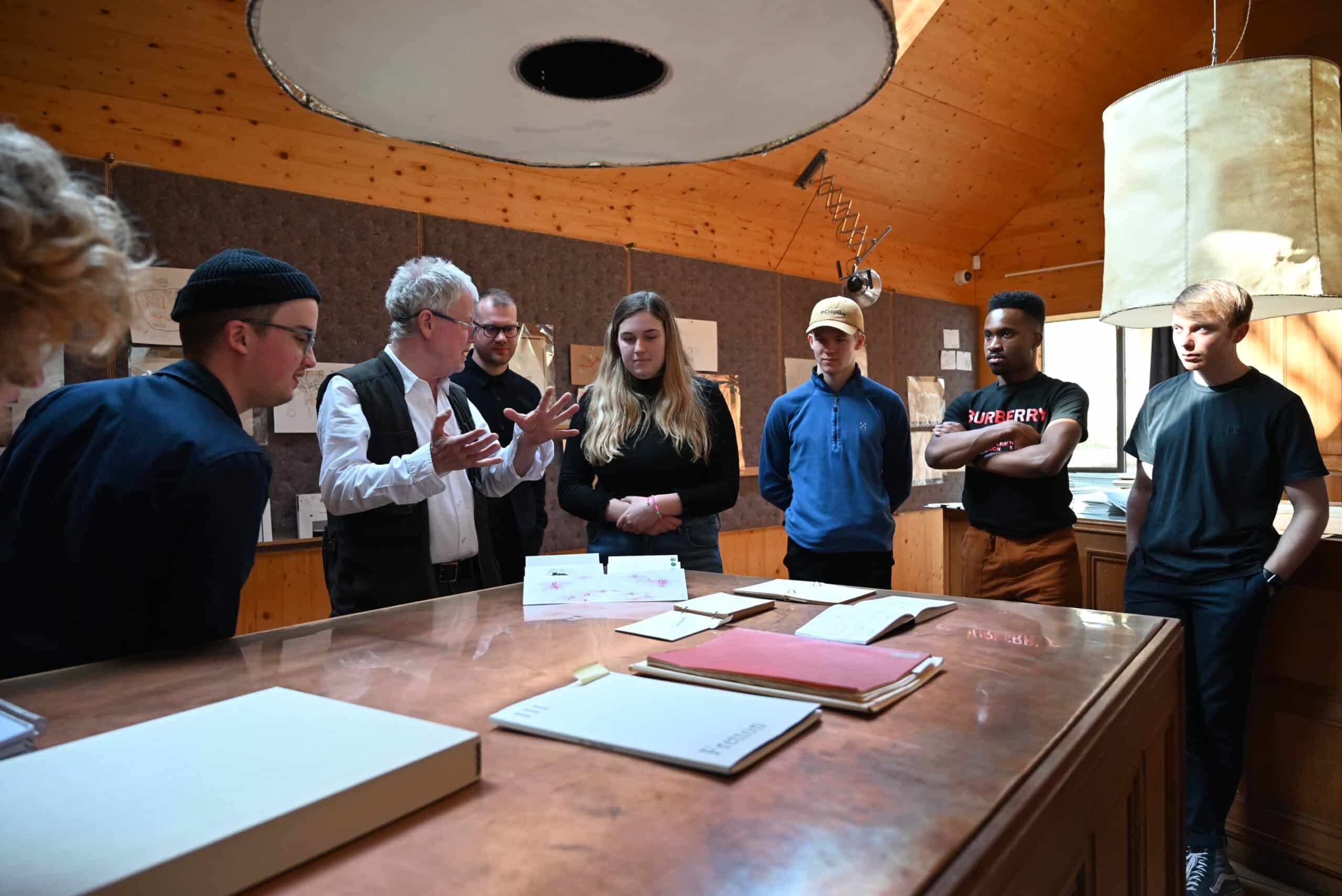
I realised that it was incumbent upon us to site ourselves within the archive carefully – as thinkers, as makers, and, ultimately, as architects. The students needed to intervene, here, in the archive, to draw conclusions by drawing and to make critical responses. The students needed to leave a trace here.
We decided that we would do this as two exercises. The first would see us drawing an understanding from the material place (the farm) and the second would see us using the artistic and cultural artefacts (the archive) as our critical friends. Students were therefore asked to misremember the most communicative physical instance from their walks around the farm as a drawing and then, on the second day, to misremember their own project site in Stoke-on-Trent via the conventions, ideas or materiality of a drawing or drawings held within the archive. What was important here was the students’ curiosity in the peculiarity of the archive and the place.
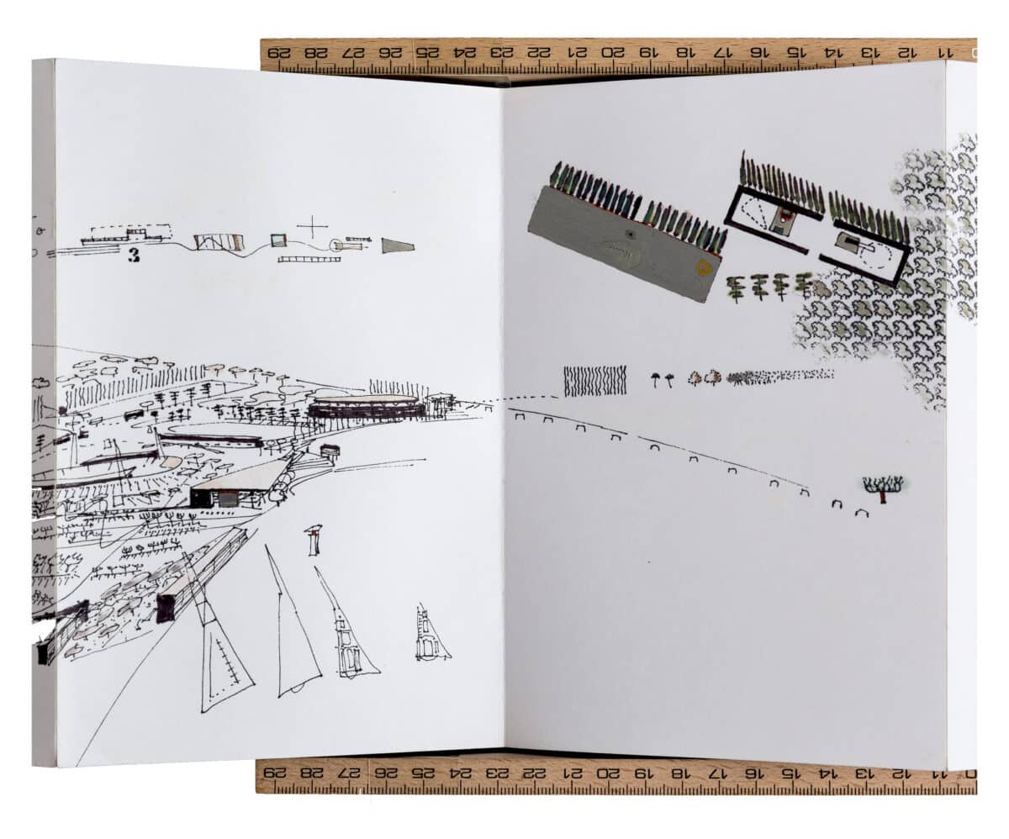
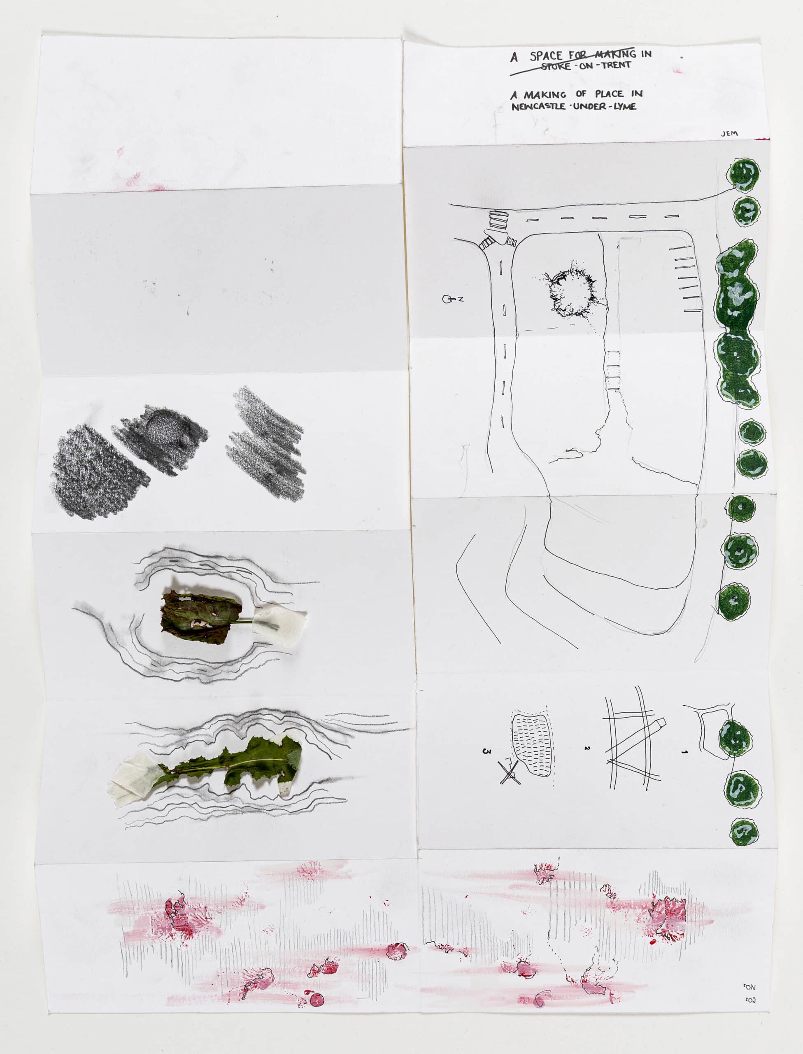
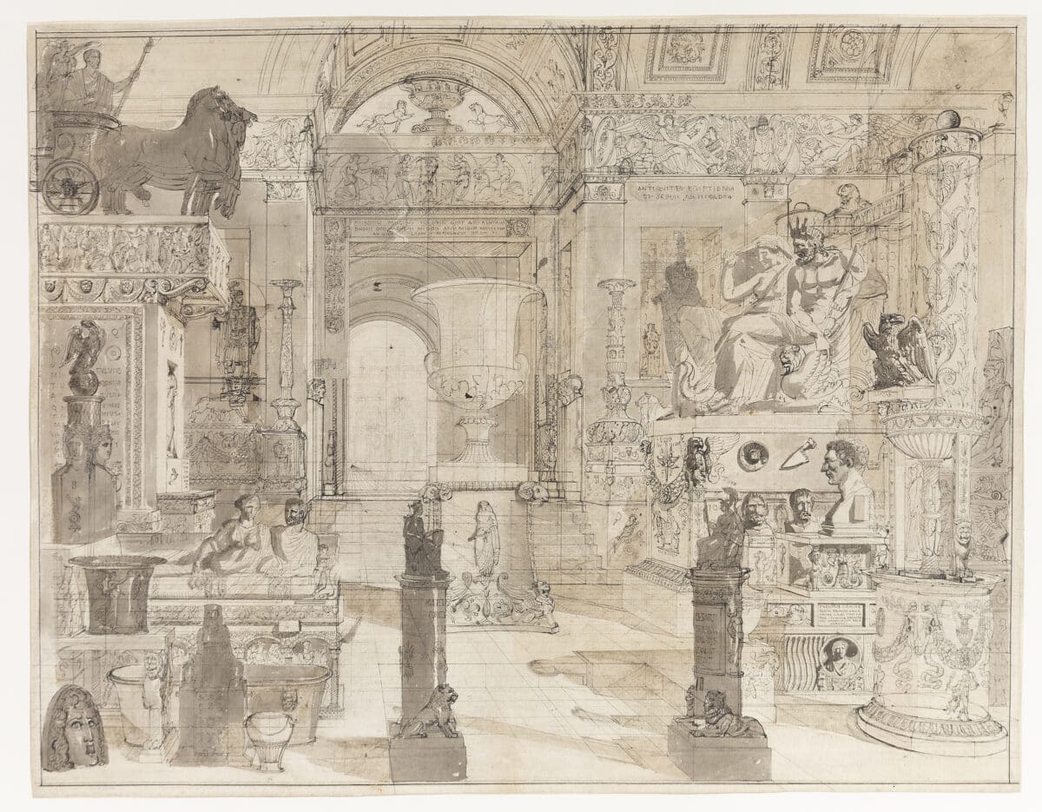
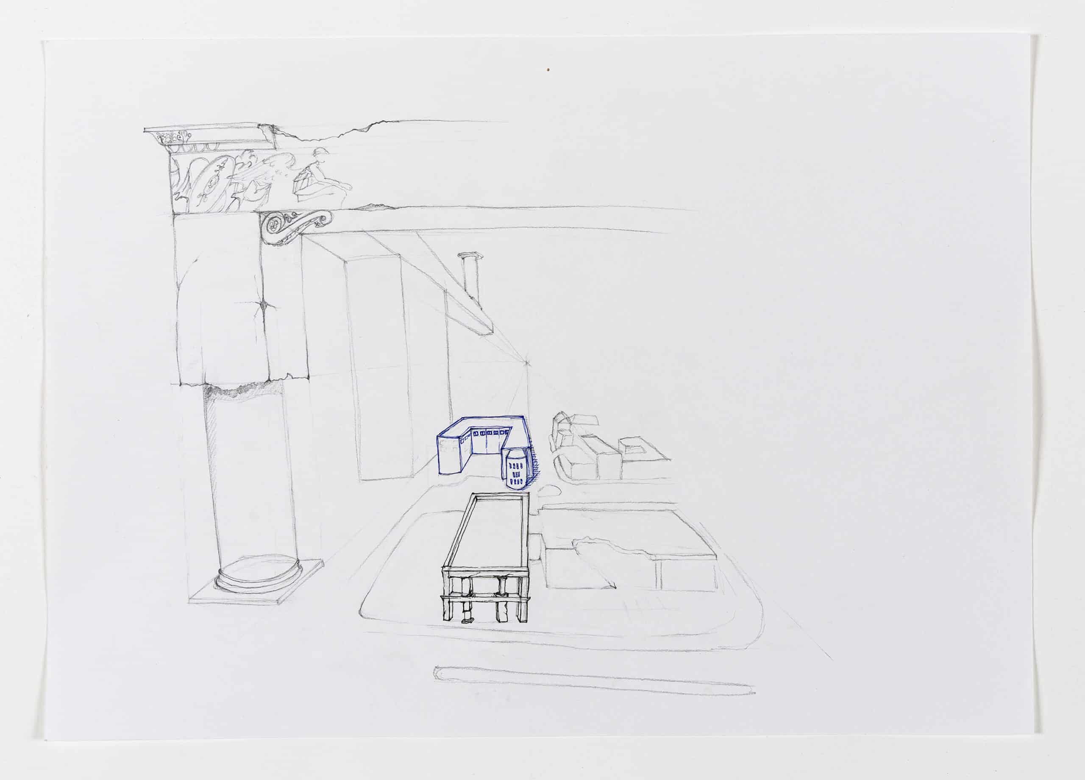

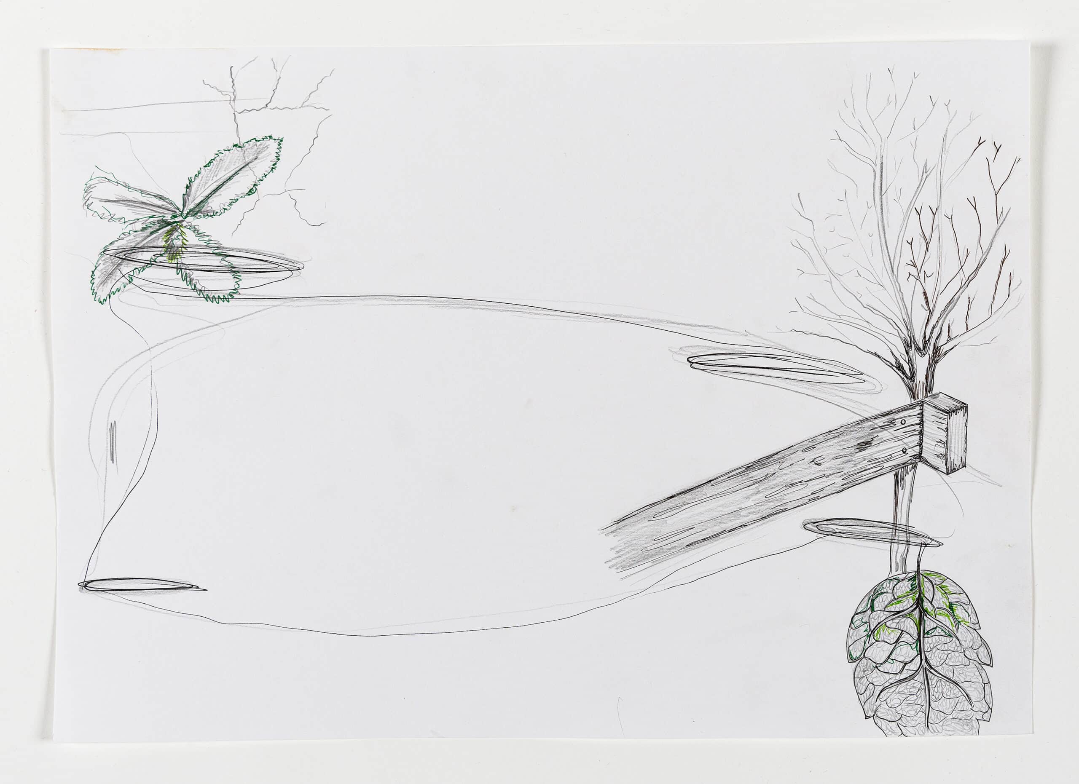
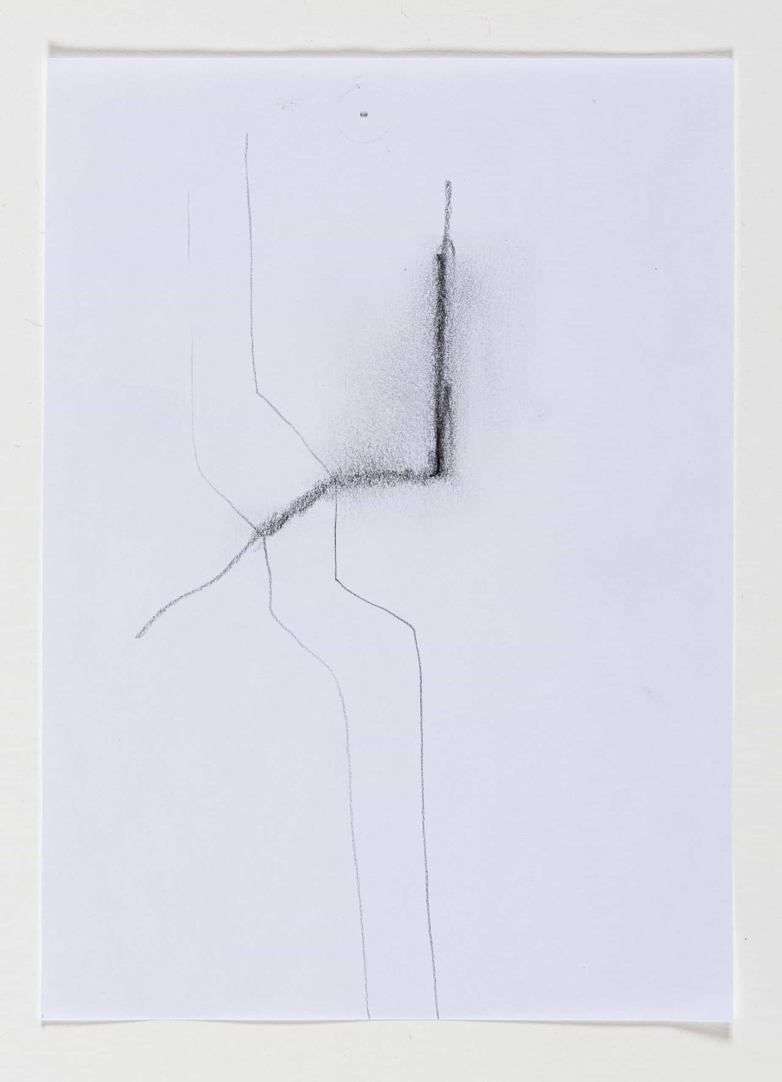
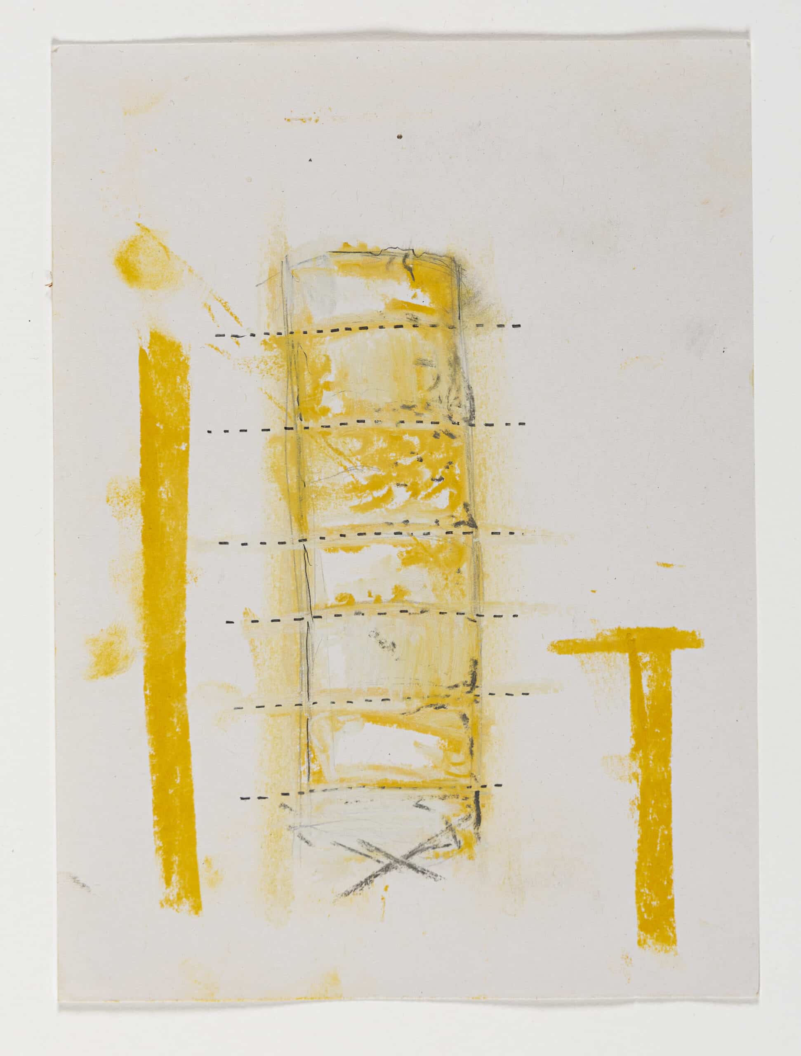
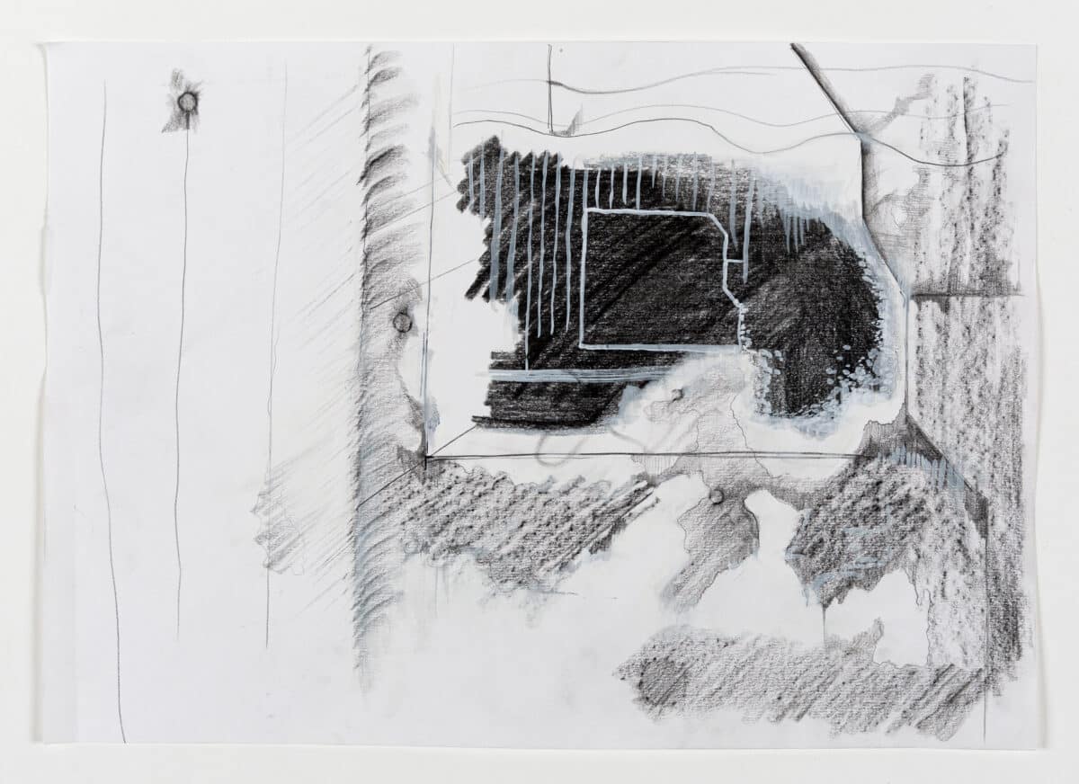
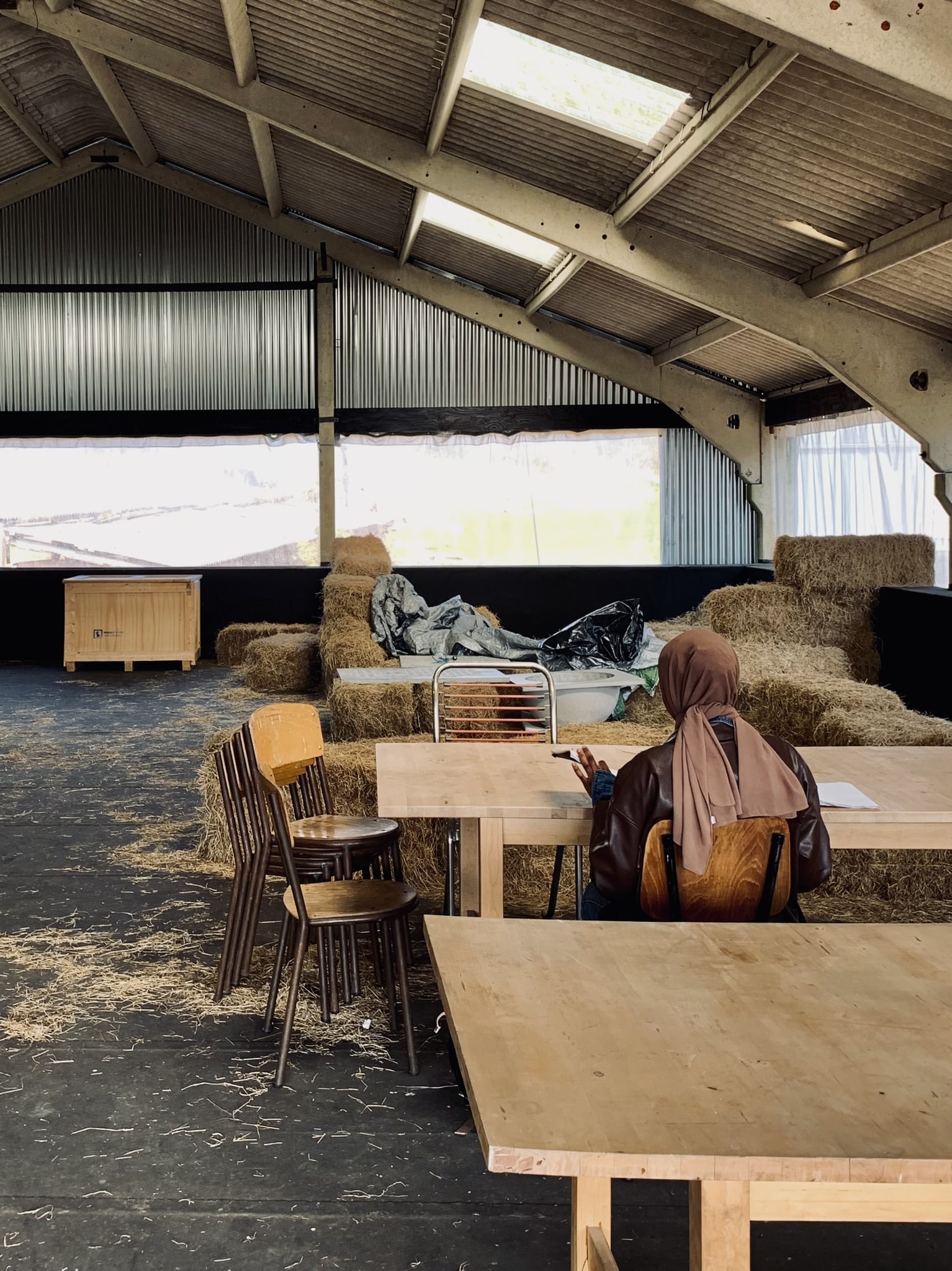
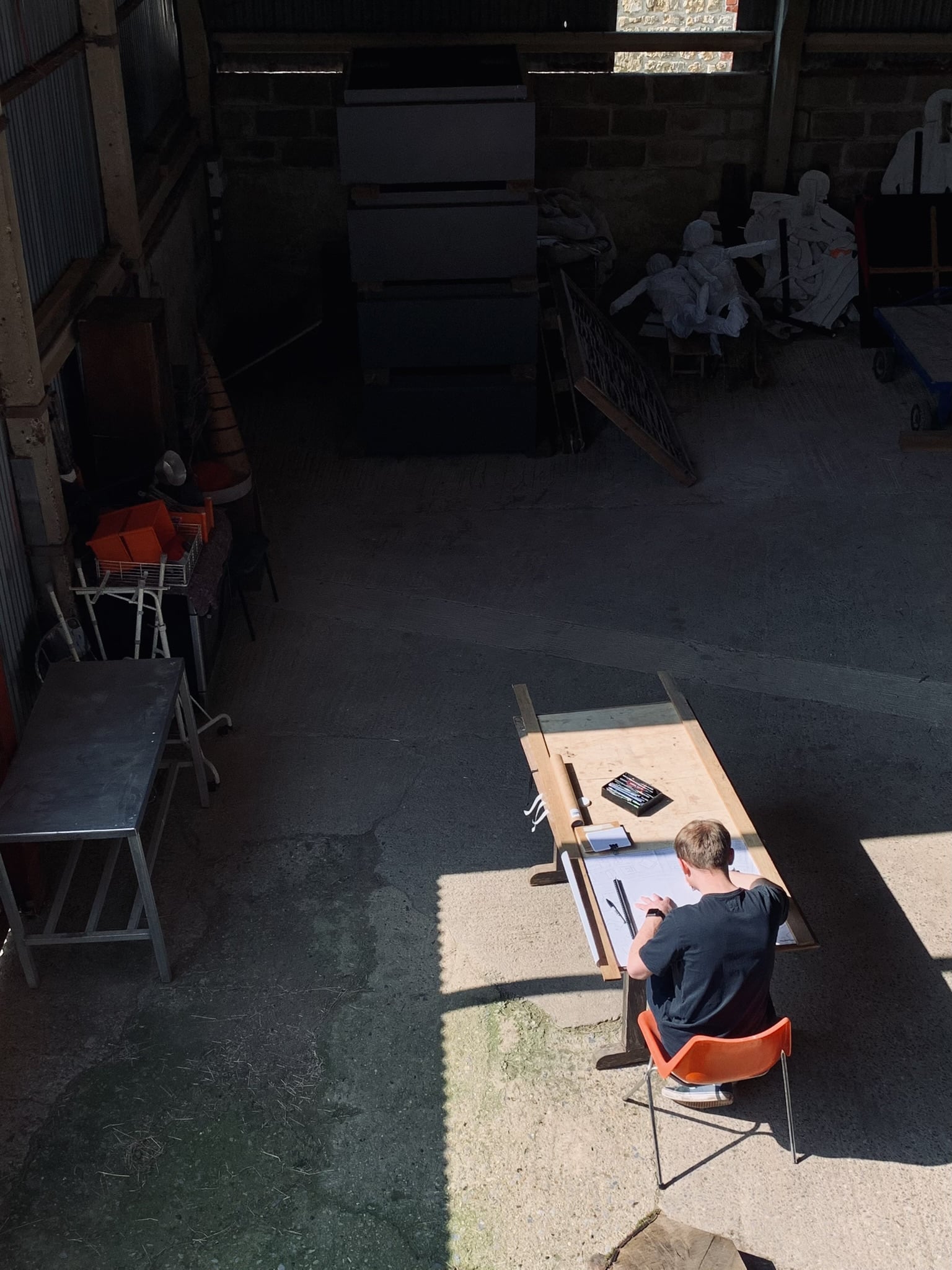
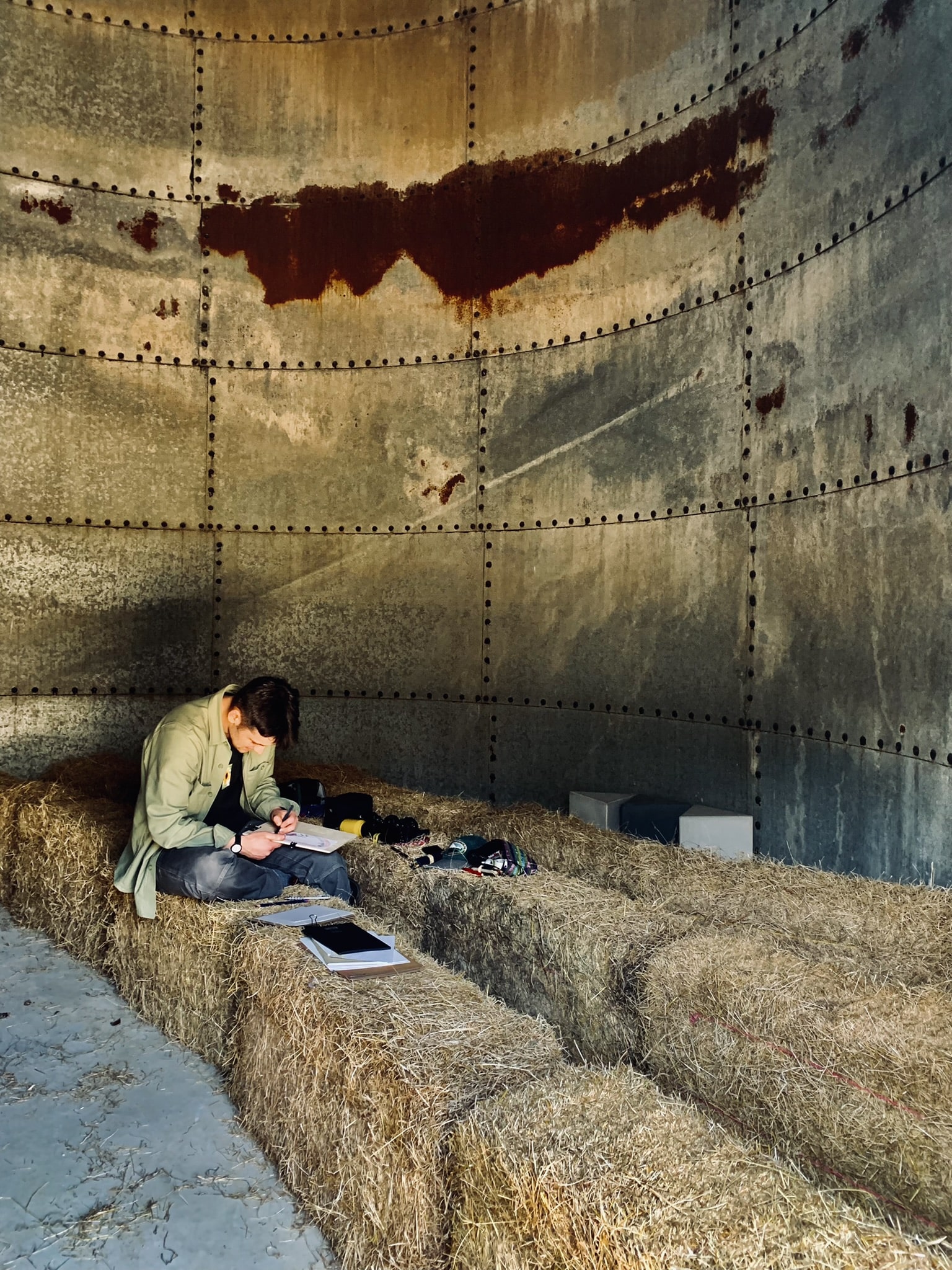
The archive at Drawing Matter is not a place for spectators. It is not a gallery or a museum. It is a tool, a flick knife, that with careful preparation can be used to generate self-confidence and critical conviction within the students. And by asking the students to intervene in this place, they immediately understand themselves as part of a continuum, not as an endpoint, or worse – a beginning. Accordingly, their social and cultural responsibilities as designers are revealed to them.
