Drawing Parallels: John Hejduk’s Wall House 1
The following text is extracted, with permission, from Drawing Parallels: Knowledge Production in Axonometric, Isometric and Oblique Drawings by Ray Lucas, published by Routledge © 2020. Available here.
Drawing Parallels explores the uses of parallel projection in the work of five twentieth century architects: James Stirling, JJP Oud, Peter Eisenman, John Hejduk, and Cedric Price. Central to each study are the author’s re-drawings, a practice that Lucas presents as the most direct means of engagement and a way to reveal hidden aspects of drawings that are not easily accessible through discourse analysis, critical theory, or observation.
In copying the axonometric drawings of Wall House 1, it is notable that the conventional 45° angled plan is not used. Instead, a series of axonometric drawings are produced which show the north, south, east, and west views in the manner of a series of elevations (see images 1, 2, and 3). This challenges some of the descriptions of the distinction between oblique and axonometric conventions in parallel projection. The indeterminacy of parallel projection is exploited fully by this, and other projects at the time – frustrating the expectation of the viewer. Axonometric drawings are often held to offer a more holistic view than perspectives, for example: the singular viewpoint being replaced by one which is impossible through optics, and which renders space with a degree of neutral equality between one space and another. Hejduk is well aware of this when he chooses to subvert the convention whilst using it to its greatest advantage.
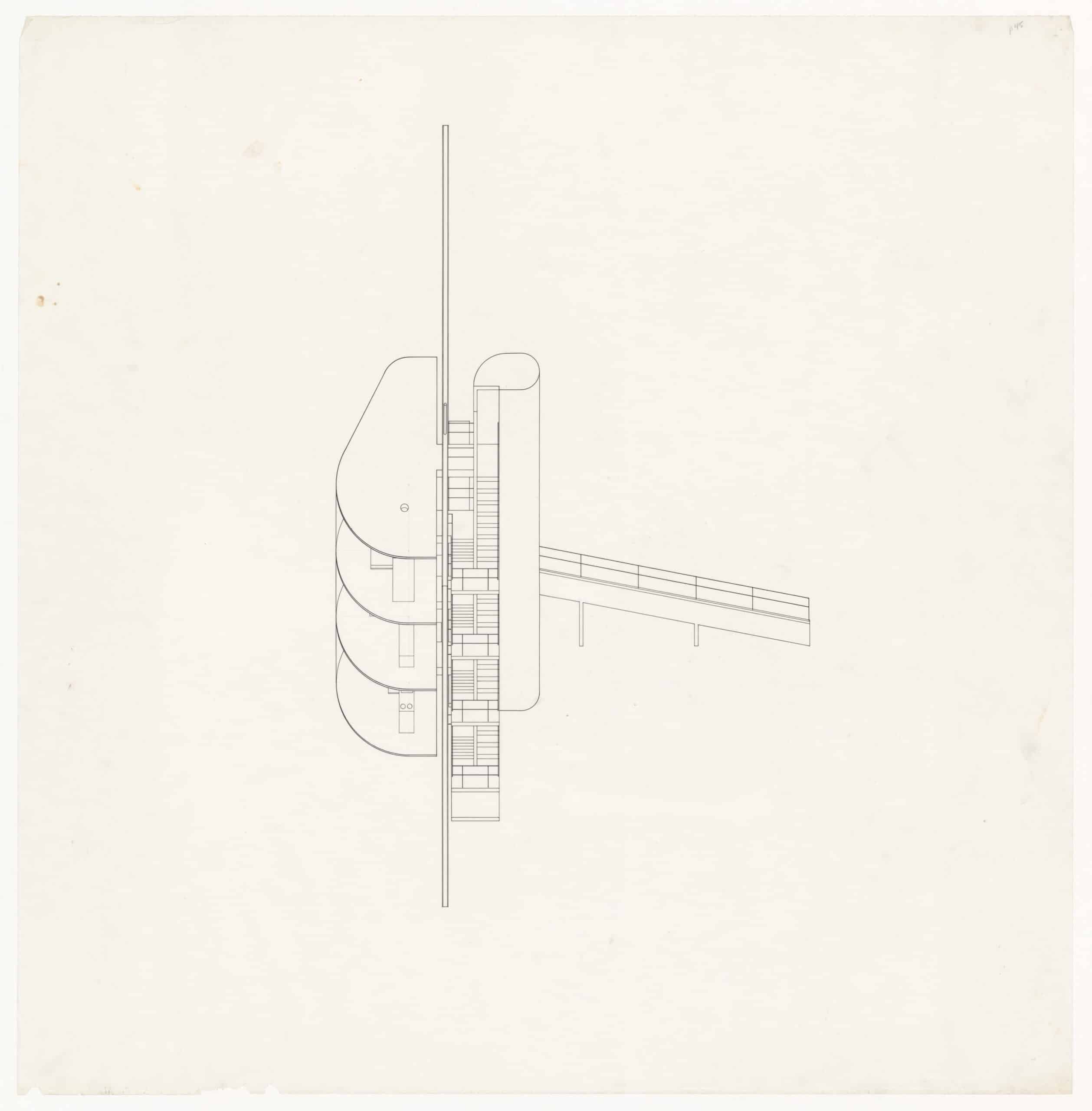
The wall which dominates this house design is intended to block the view, to offer a plane that separates elements physically and visually. This is therefore a denial of the power of axonometric drawing, undermining its privileged position and effectively flattening space. The same strategy is apparent in the sections of this scheme, where an incredibly spare and austere set of drawings demonstrate where we would tell our students not to place the section line when establishing the drawing. Some sections show only the smallest indentation into the ground plane, others show the thickness of the single wall, before we eventually arrive at the stacked rooms on one side of the wall and the circulation on the other.
If we pursue the differentiation between axonometric projection and oblique discussed by Bryon (in chapter one), then we can see that a complication emerges in Hejduk’s drawings: They might simultaneously satisfy the criteria for axonometric and oblique drawing. [1] Bryon’s distinction lies in the originating profile for the drawings: starting from a plan and projecting vertical lines downwards gives us the family of axonometric drawings, whilst starting from an elevation and projecting the horizontal lines back gives us obliques. Discussing advances in descriptive geometry in Germany by the Meyer brothers which established a firmer split in approach between oblique and axonometric drawing, but also expanded the scope of axonometric projection to allow for a variety of angles to be shown, such as the reverse-angle or worm’s eye view (the full potential of which was to be explored by Auguste Choisy). [2]
‘The drawing out of axonometry in the mid-nineteenth century bifurcated the known world of parallel projection. An inherent difference between the axonometric and cavalier or oblique projections became apparent: the axonometric manifests a true spatial representation in and of three-dimensional space and the oblique offers a synthetic picture via shadow, diagram, and two-dimensional extrusion.’ [3]
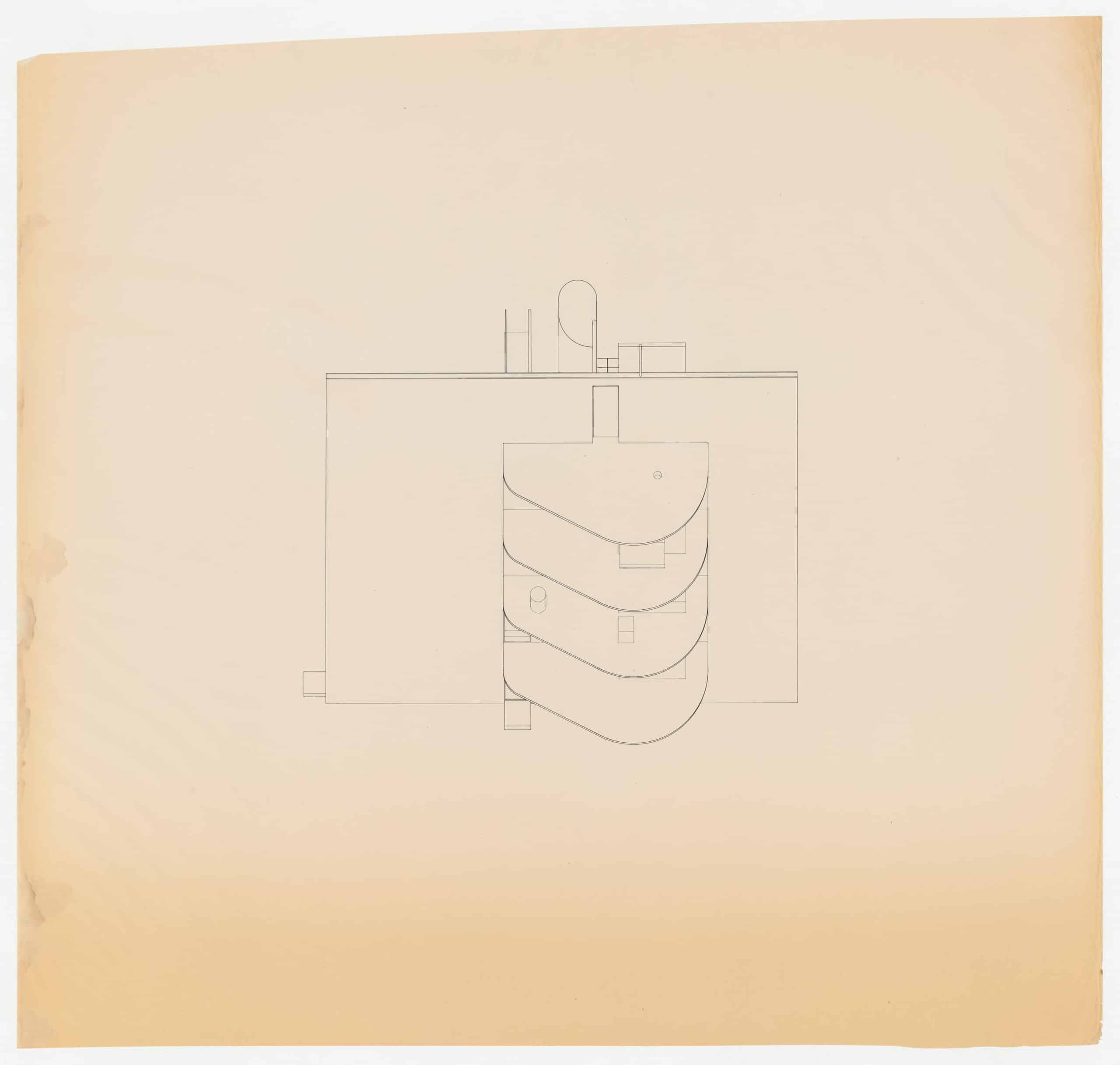
Indeterminacy is a feature throughout Hejduk’s career, and we shall see the fullness of this approach in the next chapter, where the lines themselves take on a shimmering hesitant multiplicity, scratchy and repetitive whilst possible to read as a single trajectory. Indeed, many of the elements of Hejduk’s drawings can be explained with reference to James Elkins’s work in opening out the discipline of art history. [4] The certainty of the ruled lines (orlo in Elkins’ schema) in these drawings is very different to the contorno: ‘drawing by repetitive approximation’ to come in Hejduk’s late works.
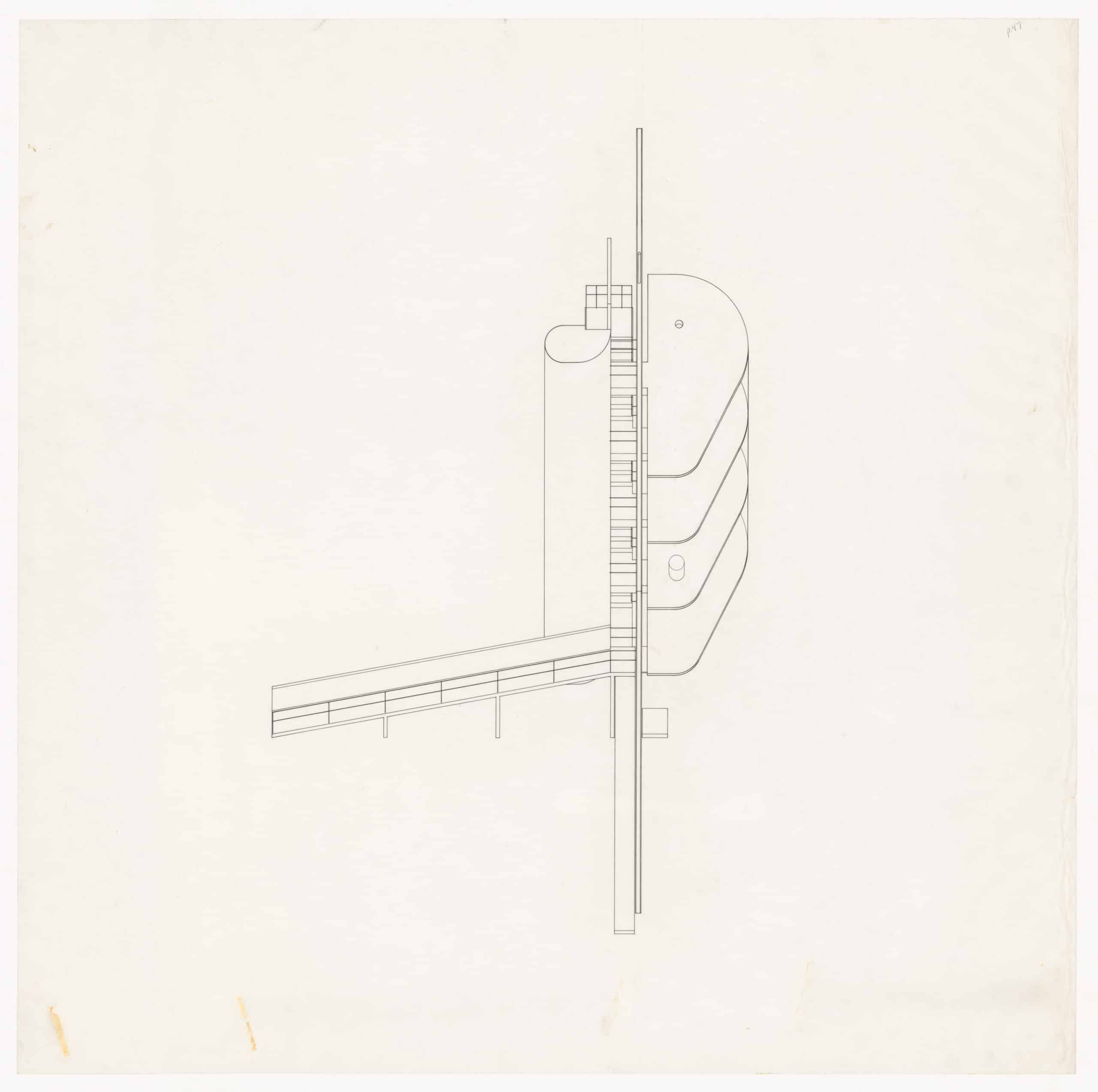
‘A mark might be something that must always be surrounded by a pale apparition, hovering undecidably between drawn contour and mere edge. Ideally, the orlo, the name of this ghost, would never be securely visible. Alberti’s negotiations with perspectiva brought him to this idea, which remains fundamental in concepts of the figure. The orlo is often present in figurative work, and it is a reminder of the artificial nature of drawing (that is, that edges are often drawn but not often seen). I like to think of the orlo as the ghost not only of visual rays and the geometry of vision but of written signs, which all have determinate boundaries. The orlo is as close as graphic marks get to the rigours of the written sign.’ [5]
Architectural drawings are rather dominated by this orlo condition, consisting of a defnite mark with a degree of clarity over its meaning; but this is again a process by which the underlying mechanisms of the drawing convention are exposed and exploited by Hejduk in his work. We have marks which are suggested by their absence, lines we know are there, but which are not shown in order to communicate something of the underlying design intention – a space to be experienced a little at a time, experientially, and phenomenologically. This denial strategy is explored by K. Michael Hays as one of the key distinctions between Hejduk and Eisenman: [6]
‘Here we confront an architecture not, like Eisenman’s, indifferent to sensuous experience, but rather decidedly animated and personifed even if not quite human. Like the animals in a fable that speak with human voices, Hejduk’s objects seem, impossibly, to be aware of us, to address us.’ [7]
Hays discusses the Diamond Houses as research, formal experiments into the relationship between perception and form. The idea is that later projects such as the Wall House were discoveries, things waiting to be found rather than inventions of their author. Hays describes the architecture as addressing the viewer, granting an agency to the essential feature in Hejduk’s early works: the wall. The blankness of the wall serves as an apparatus of expression, a screen where you might confront the architectural in a heightened form.
‘In an early (1963) but oft-repeated explication of the Diamond Houses (the series of carefully calibrated and measured formal transformations, executed between 1963 and 1967, that owe much to Piet Mondrian, Le Corbusier, and Mies van der Rohe), Hejduk constructs a diagram of the history of architectural space, declaring the paradigmatic space of the present to be the compression onto a two-dimensional surface of the space generated by the two legs of a right angle.’ [8]
The ‘moment of the hypotenuse’ is a perceptual event. The flattening of a square to a diamond is used by Hejduk as a diagram to describe the move from plan through parallel projection towards perspective. This diagram essentially explains the move from Diamond to Wall House. The three-dimensionality of the axonometric space is returned to a two-dimensionality as one perceives it: The aim is to undermine three-dimensional space and to give the building’s visitor an experience of the two-dimensional. The idea is of an architecture that looks at you – it is upright and facing you. It has a gaze to counter the gaze of the people who might look at it – it returns the gaze. Writing on the relationship between flatness and depth, Hejduk himself asserts that there is a notational aspect to his drawings: [9]
‘[The] architect is]…able to make isometrics, axonometrics and perspectives into the surface, each one giving a different depth connotation ranging from the shallowness of an isometric to the extended deepness of a perspective. All are specifically real (pencil and paper), all are representations of proposed comings, and all are illusions regarding space and depth. Although the perspective is the most heightened illusion – whereas the representation of a plan may be considered the closest to reality – if we consider it as substantively notational, the so-called reality of built architecture can only come into being through a notational system. In any case, drawing on a piece of paper is an architectural reality.’ [10]
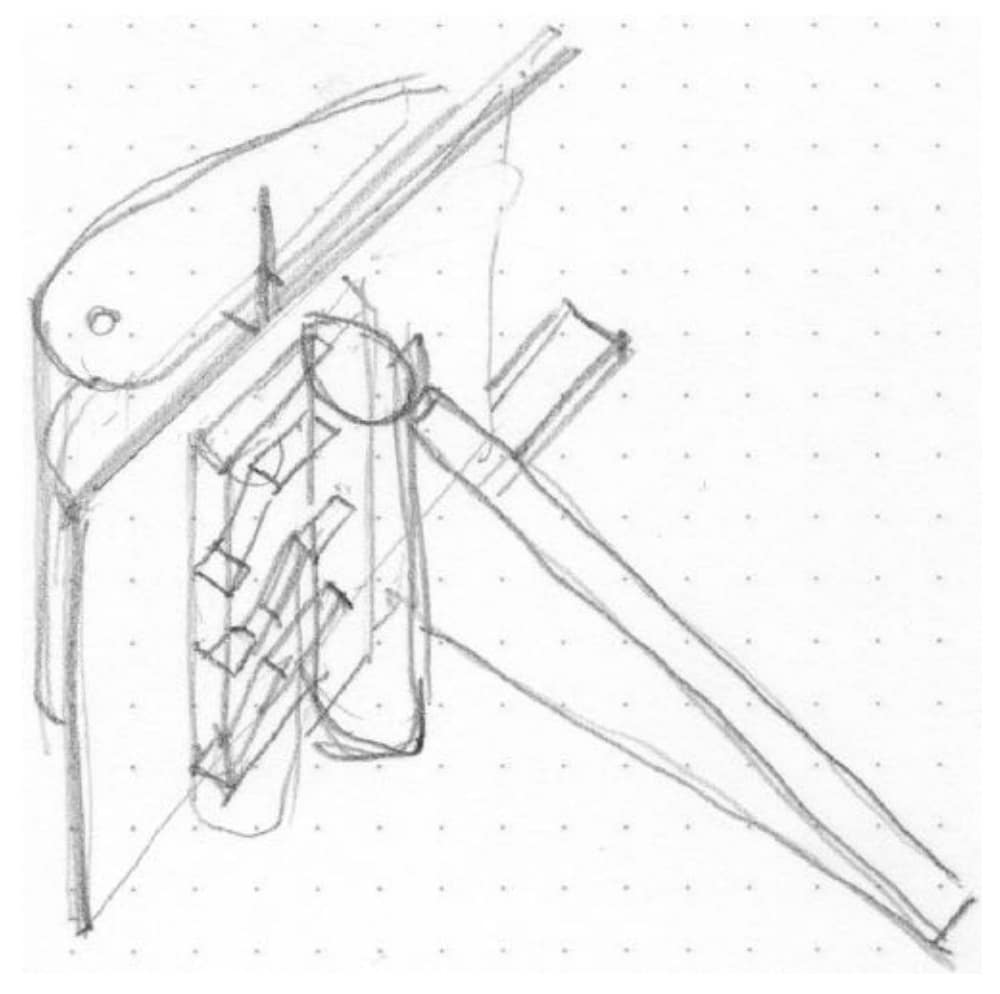
the author is set at 45° in order to show the scheme more clearly; noting
that this was not Hejduk’s intention for the project.
Distinct from other approaches, I sketched an alternative view of Wall House 1, restoring what I felt to be the ‘missing drawing’ with the aim of making the hidden explicit (above), and understanding the three-dimensional implications of the flat, planar forms suggested. This is an analytical drawing, an interpretation of Hejduk’s work which defies his intentions by showing too much at once, as though the Sumiyoshi Pine had been removed from Katsura.
Whilst I maintain a distinction between the early and late phases of Hejduk’s career, his research questions remain stable. The space between the axonometric drawing and the building is one such question, answered here in terms of an alternation between three-dimensional understandings of space in drawing and an ambition to reduce the lived experience of a building to two dimensions. This is achieved by means of restricting views, hiding and occluding elements to ensure that the moment is held without reference to what has come before or what is coming next. Hejduk continues to examine these fissures between representation and architectural reality in the later projects, but moves from an answer reliant upon temporality to one which deals in spirituality and poetry.
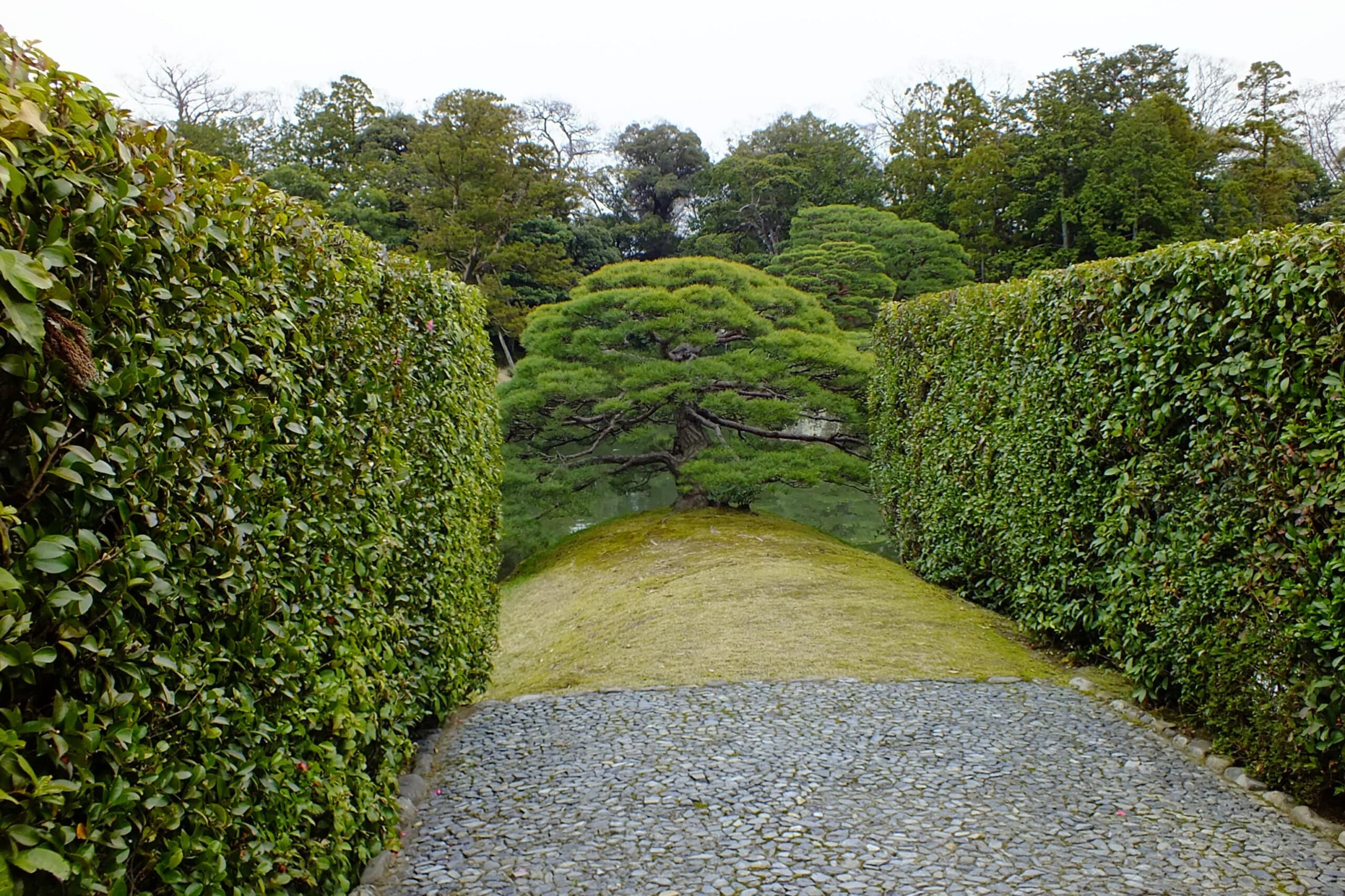
Notes
- Bryon, Hilary., ‘Revolutions in Space: Parallel Projections in the Early Modern Era’ in Architectural Research Quarterly, (Issue 3–4, Vol. 12, 2008), pp. 337–346.
- Ibid., p.343.
- Choisy, Auguste., Histoire de l’architecture, (Gauthier-Villars: Paris, 1899). Available at: Bibliothèque Nationale de France, [accessed 6 September 2018].
- Elkins, J., On Pictures and the Words That Fail Them, (University of Cambridge Press: Cambridge, 1998), pp. 43–44.
- Ibid., p.44.
- Hays, K. Michael., ‘Encounters’ in Amistadi, L. & Clemente, I. (Eds.), Soundings 0/1: John Hejduk, (Aión Edizioni: Florence, 2015), pp. 23–43.
- Ibid., p.23.
- Ibid., p.23.
- Hejduk, John., ‘The Flatness of Depth: Excerpt from Introduction to Five Architects’ in Mask of Medusa: Works 1947–1983. New York: (Rizzoli: New York, 1985), pp. 68–70.
- Ibid., p.69.
