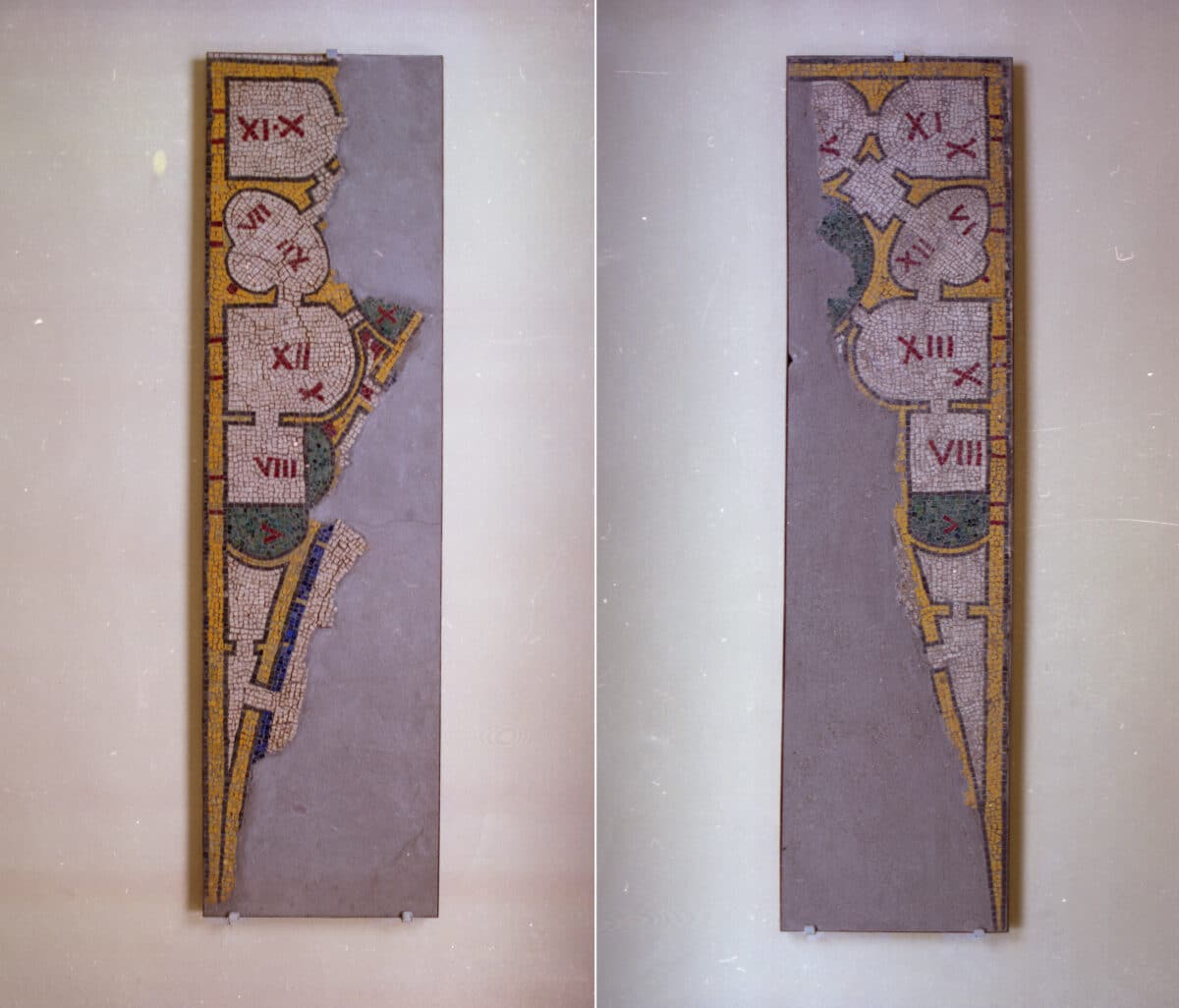Fragments of a Polychrome Mosaic of a Roman Bath Building

This polychrome mosaic, discovered in 1872 in Rome near Termini train station, is the only mosaic depiction of a plan of a bath building known from the Roman period. Only three fragments were recovered, representing less than five percent of the original mosaic whose dimensions approximated 3.40 x 5.70 m. Two of the fragments, the upper right and left corners of the mosaic, represent two different but mostly symmetrical bath buildings, showing a series of rooms of various shapes—square, rectangular with a segmental end, oval with an apse on one side—communicating with each other and organised around a larger room with basin and what seems to be a wide-open space, possibly a palaestra. The third fragment shows small portions of rooms with a more orthogonal plan. The colours are keys to understand the plan: the walls are yellow with a black outline, the floors are white, and details such as the location of the basins and pools are in green, the furnaces and the windows in red, and a water channel in blue. The white tesserae are made of palombino, a limestone originating from Turkey or from the Apennines in Italy, the black ones are made from a stone of undetermined provenance, and the coloured ones—green, yellow, red and blue—are glass paste.
Either one or two Roman numerals appear in red in most rooms, and have been interpreted as indicating their dimensions, in Roman feet (1 Roman foot = 29.57 cm), thus explaining why only the square rooms contain a single number. If so, the top-left room measured 11 x 10 RF, or c. 3.25 x 2.95 m, and the two complexes were of rather small dimensions. It is also likely that the plan was drawn at a 1:16 scale—16 being the number of fingers (digitus) contained in a Roman foot—and if so, the complex represented measured 54 x 91 m, or 180 x 300 Roman feet.
The mosaic has been dated to the 2nd or 3rd century CE, at a time when elaborate room plans with apses and niches and segmental walls become the norm in bath buildings, as exemplified by the Small Baths of Hadrian’s Villa in Tivoli.
The mosaic’s original function remains unclear. It did not have a cadastral role like other known Roman scaled plans, such as the Forma Urbis Romae. It is unlikely to have been produced during the planning process of the building, for it is too detailed and ornamental for such purpose. It may have been a plan of the building in the floor of which it was set, offering entering customers indications to orientate themselves, but its efficiency was no doubt limited if the plan was not repeated along the way. A more likely interpretation is that it is a detailed and scaled reproduction of an architect’s drawing of a bath building. Its creation could be hypothetically connected to the probable benefaction that led to the construction of the baths; perhaps it was accompanied by an inscription recording the name of the benefactor, and in this way would have emphasised in a visual fashion the nature of the benefaction much more effectively than any description could have done.
Whatever its function was, it remains a truly unique document, not only in the repertoire of Roman mosaics but also in the history of two-dimensional representations of architecture.
Konogan Beaufay is a Postdoctoral Research Fellow in Classical Archaeology at the University of Cambridge.
This text was commissioned on the occasion of DMJournal No.1: The Geological Imagination (2023).
