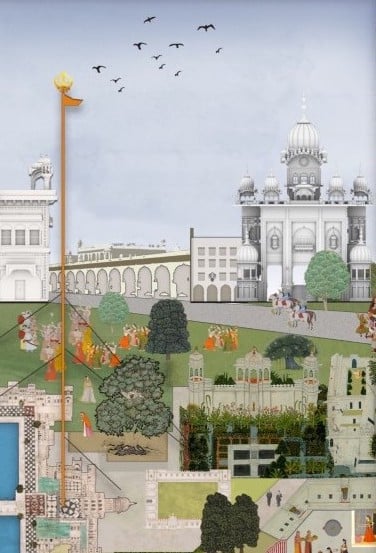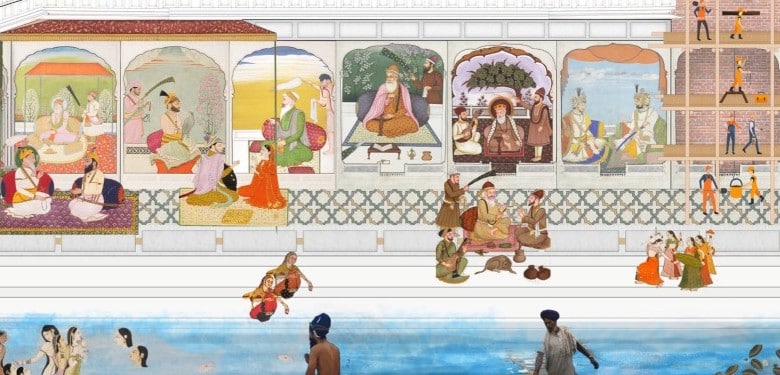Gurdwara

Sikhism is the fifth-largest organised religion in the world. The gurdwara (a door to the guru, a teacher), sometimes referred to as the Sikh temple, is a place of worship for those of the Sikh faith. As a typology, it is under-explored in architectural academia – thought to be a lost cousin of late Hindu Rajput and Mughal architectural formal language adapted to suit a new religion in the fifteenth century. This is partially true but ignores the intricacies and contradictions that exist within the complex or campus that is a gurdwara. As a built environment, it has many functions: a community kitchen (langar), a pool of water (sarovar), schools, wedding halls, libraries, hospitals, etc; all of which are key to understanding the faith and the community. It is a community built on the ideas of congregation (sangat), service (seva), and sharing (pangat); the gurdwara is essentially an embodiment of Sikhism. This drawing attempts to represent the idea of a gurdwara, its typological complexities, its topological variation, its spirit and sociocultural existence, and the ideals of Sikhism within one frame. In it, I attempt to collapse the architecture of a gurdwara into a single drawing.
In both style and composition, the drawing references Sikh and Punjabi miniature art and painting. Sikh art is said to have flourished in the nineteenth century under the rule of Maharaja Ranjit Singh, who patronised Rajput, Pahari and Mughal artisans and craftsmen to usher in a period of artistic and architectural collaboration. This medley is also seen in the architectonics of gurdwaras, which bring together baluster columns, Rajput chattris, Bangaldar roofs and Mughal domes to create an architectural type that is beyond stylistic symbolism.
Punjab and Sikh paintings envisioned compilations of episodes from the life of Sikh Gurus, primarily Guru Nanak, the first guru. Like the Pichwai art depicting Lord Krishna, these paintings did not employ perspective – architecture, landscapes and human figures were all drawn flat. Synthesising plans, elevations and projections, this style of drawing allows us to see holistically. Over time, the use of stencils and finer detailing allowed for multiple copies to be made, not unlike Japanese Ukiyo-e prints.
This drawing’s layered multiplicity references these styles and periods. The frame is similar to those for Sikh paintings, with floral motifs and the ‘Ik Onkar’ symbol on top denoting the one supreme reality – a central tenet of Sikh philosophy. The centre of the frame is reserved for a stencilled drawing of the Golden Temple in Amritsar, the holiest site in Sikhism – a golden shrine sitting in the middle of a pool of water (the sarovar) surrounded by circumambulation of different buildings and functions. Open courtyards, arcades, gardens, constant construction and reconstruction and activity – characteristics of gurdwaras – are dispersed into the drawing. Most of these can be understood in three regards: threshold, congregation and interface.


The threshold is an open door along an open arcade in the top third of the drawing that brings the visitor to a portal, beyond which they must cover their head and remove their footwear. Another threshold, in the bottom third, is marked by water and steps; only after washing hands and feet can one can truly enter the space.
All activity is centred around the congregational aspect of a gurdwara, its openness, sangat and pangat. This is explored intellectually and physically in the drawing and the gurdwara. Each feature of the ‘built’ is mirrored by the ‘unbuilt’. By opening the frame upwards to the sky and closing it down on the water, the compositional intention was to impart a connection to nature. The langar – a free common kitchen, one of the primary functions in a gurdwara – is placed to the right of an open arcade, which is balanced by residences, schools and clinics to the left. All are built within the gurdwara as per need in the spirit of service. The act of service determines most spatial strategies and configurations in the complex.
The interface of building and matter can be traced around the gurdwara’s functions: langar halls, schools, clinics, and libraries interweave with the gardens, grounds and maidans, all built over generations. Tents, sheds, awnings and other temporary structures provide multiple configurations to accommodate diverse groups and proceedings. These multiple articulations make each element independent yet interdependent. The gurdwara is a place of constant construction, and at its heart, a civic space that does its best to serve people in the spirit of seva. The drawing acknowledges this ongoing reinvention and reconstruction by leaving space for more drawing.
Ekam Singh is an M.Arch. candidate at Pratt Institute. He writes for The Architect’s Newspaper and the New York Review of Architecture.
This text was entered into the General Autograph category for the 2021 Drawing Matter Writing Prize.
