Josef Frank: Happy Accidentism
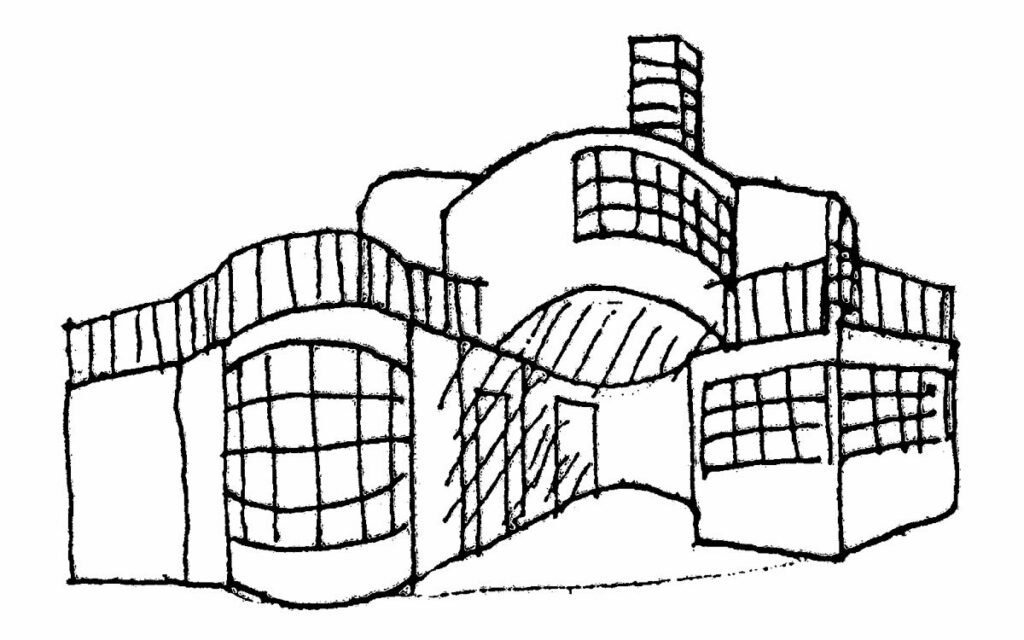
In the summer of 1947, the Austrian architect and designer Josef Frank began a brief but intense correspondence with his lover, Dagmar Grill, which took the form of thirteen sketch-proposals for a single-family house. Since emigrating to Sweden in 1933, Frank had carried out numerous interior design commissions through his association with Svenskt Tenn, but the Villa Wehjte in Falsterbo, completed in 1936, had been his last building. Despite his international network of colleagues and friends, Frank could not shake his status as a peripheral figure in architectural milieu of Stockholm. Once a key player in the cultural scene of Vienna, he found himself an outsider: ‘I live pretty much alone here. I am, so to speak, stuck with myself and don’t get out much, and then I start repeating myself.’ This exile seemed to have an effect on his attitude and willingness to plan houses. In a 1946 letter he wrote, ‘As you know, such tasks truly scare me: I would love to want to start building something new, but I have no idea how.’
Grill initiated the thirteen ‘letter houses’ – also called fantasy or accidental houses – as a way of encouraging Frank to re-engage with architectural projects. For Frank, the touchstone of these sketches is the idea of the ‘complex’ as a positive counter to what he deemed the ‘boring’ and simplified mass production of postwar architecture. Displaying a remarkably composite nature, and refreshing in their combination of high and low, the resulting houses redefine the boundaries of a modernism that Frank felt had become too restrictive. The starting points in certain proposals were Le Corbusier’s Dom-ino system and free layout solutions, which were then sometimes (improbably) married with Adolf Loos’ Raumplan of discrete spaces. In addition to drawing and testing the work of his contemporaries, Frank was evolving his own concepts from the Falsterbo villas and Vienna projects while experimenting with completely new approaches – a trajectory that would form the basis of his thoughts on chance and randomness in architecture. As early as 1931, Frank had called the right-angled room ‘the type of room least suited to living in. It is very practical for storing furniture in, but not for anything else. I think that if one were to draw a random polygon with right angles or with obtuse ones, it would be a far more appropriate room layout.’
Within each of the fantasy houses, Frank investigates movement; he articulates space with the aid of massive window openings and sealed sections; and he experiments with the form of the buildings’ volume units. Many of the projects display a studied nonchalance in relation to the technical structure. Some introduce odd, completely disconnected elements. In others, Frank plays with the boundaries of modernism when it comes to materials, such as the stone-clad chimney against the white facades. Frank developed the sketches for all of the houses and later drew up these thirteen proposals with plans and facades at a scale of 1:200.
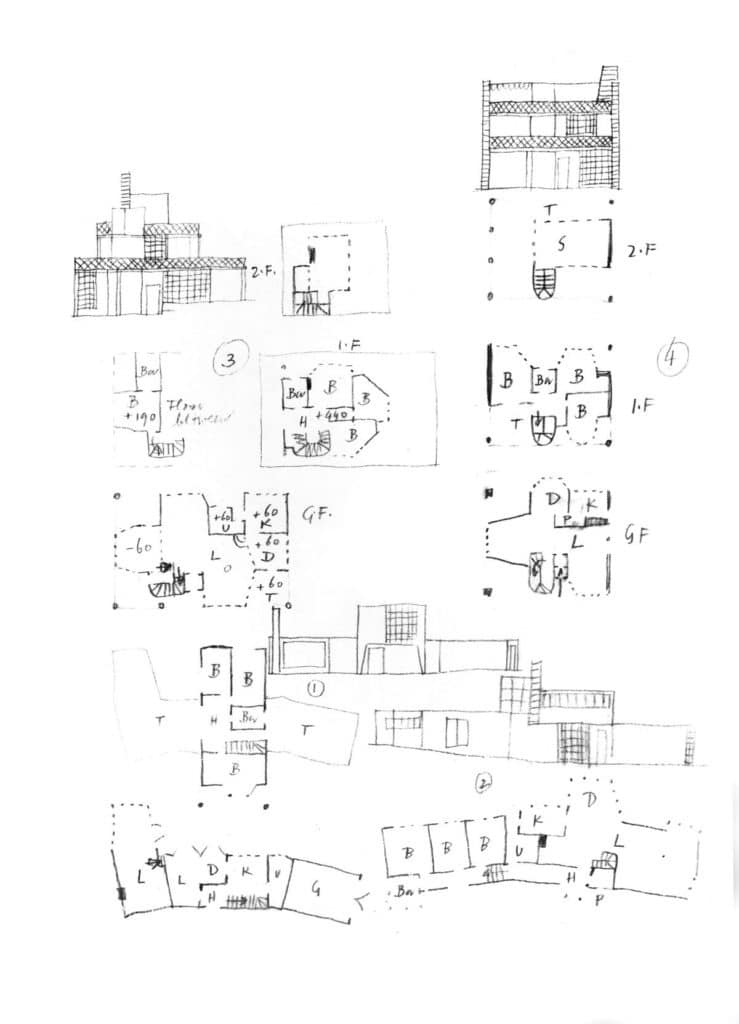
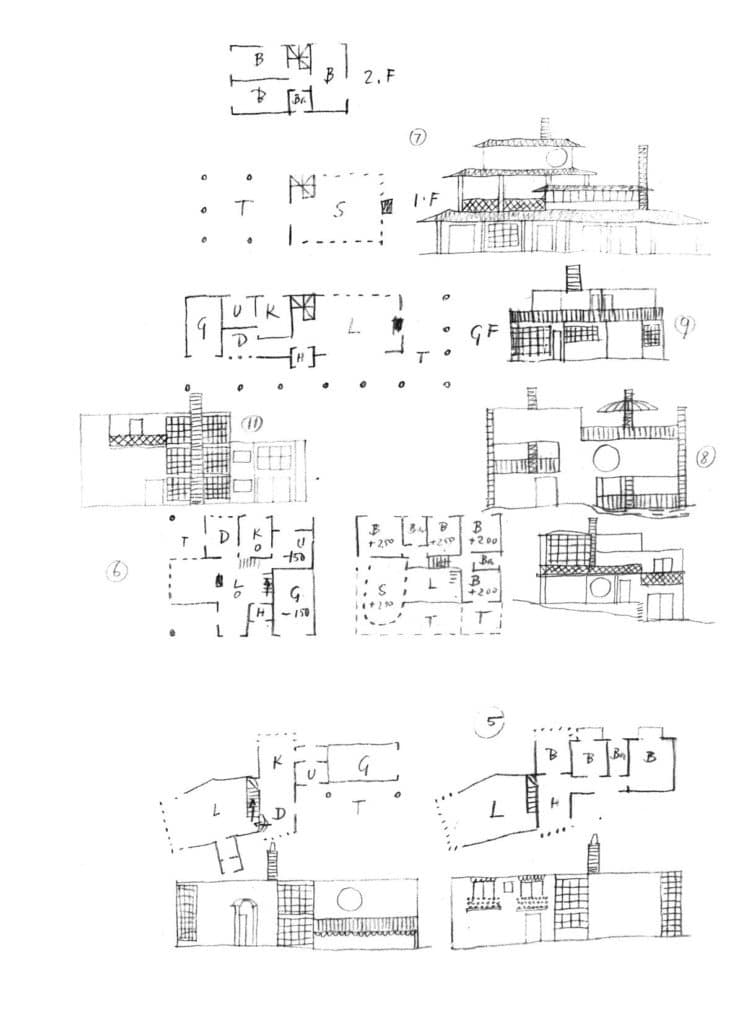
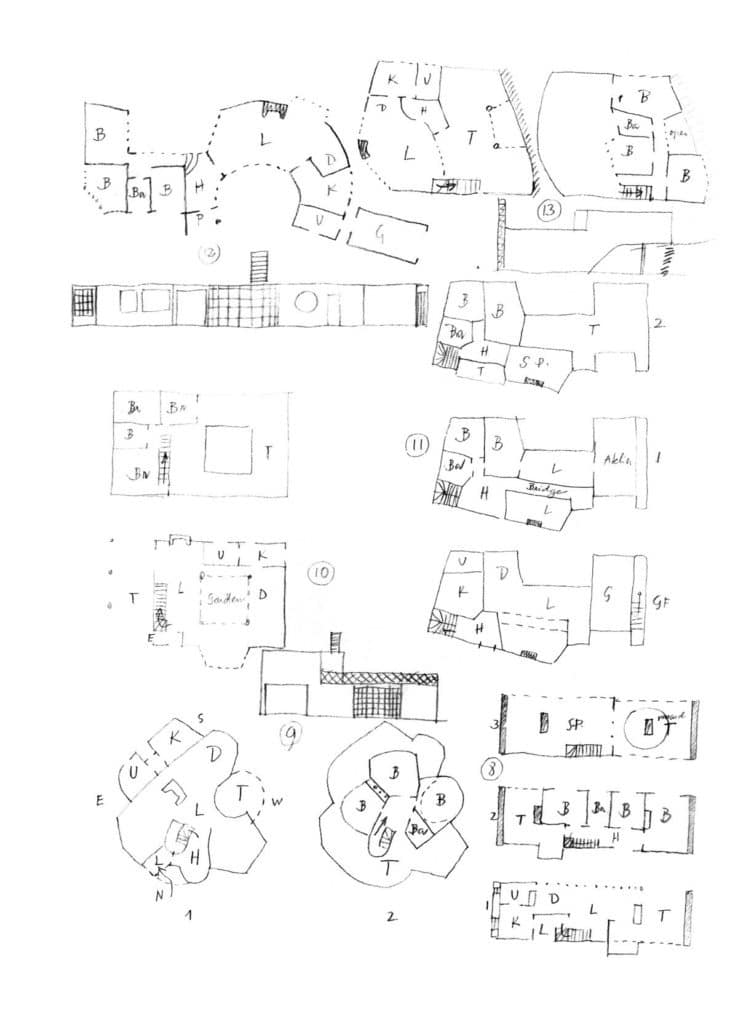
House No 9 is the most ingenious of the letter-sketches, and the project that pleased Frank most. It can be seen as an exemplary practical application of his postwar theories on irregularity and randomness. The proposal was later reworked in 1958 with plans on a scale of 1:100 and an accompanying watercolour perspective to illustrate his essay ‘Accidentism’, published in FORM. Partly an anti-modernist manifesto, partly an argument for his intention to create a custom-made house for Dagmar Grill, ‘Accidentism’ allowed Frank to explore the relationship of chance in architecture: ‘Every place where one feels comfortable – rooms, streets, and cities – has originated by chance.’ According to the caption that accompanied House No 9 (retitled ‘Djursholm House’ for the essay), ‘the shape of the house has no relation to its content; in this way one can, according to the author, come to a cosier home than with a functionally planned house.’ Whether the house was planned for a real plot in Djursholm, an exclusive garden city in the north of Stockholm, we cannot be certain.
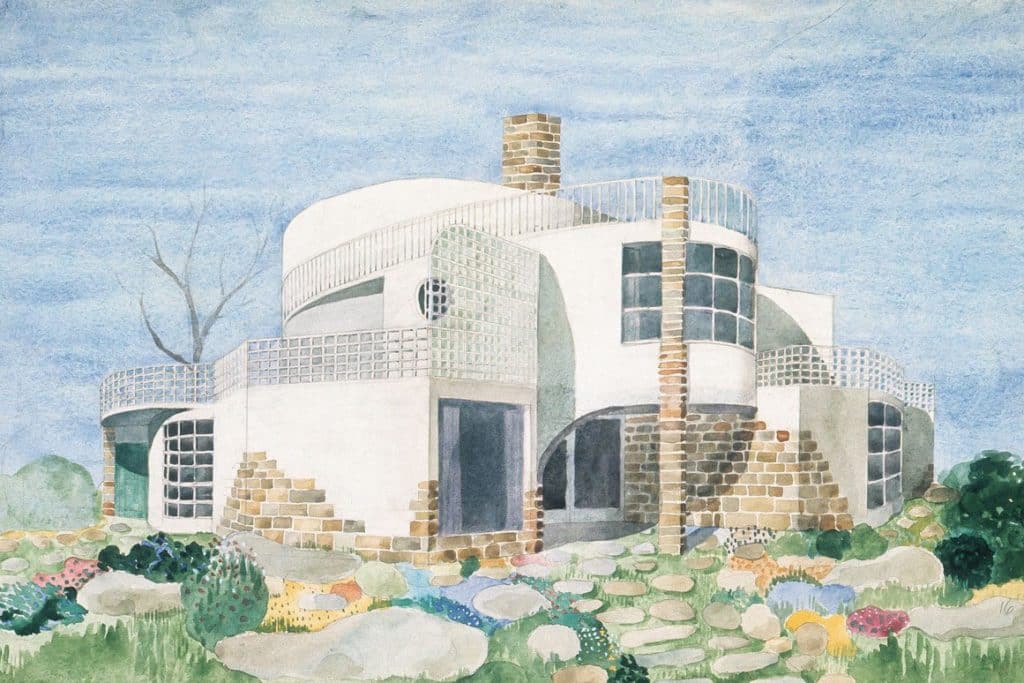
Accidentism to Frank did not mean arbitrariness or submitting to fate. Instead, it suggested creating as if something had occurred by chance. House No 9 moves away from the cubic-rectangular plans of the previous letter sketch houses with a plan that consists of completely non-geometric forms that give the impression of being accidental. All rooms are irregularly formed, which is reflected in the external design of the structure, both in volume and facade. The complicated plans are augmented by a continuous floor construction with no level changes in the rooms. Despite considerable external differences and an entirely different approach to the room proportions and physical appearance, there are similarities to those house types Frank developed for smaller houses before his move to Sweden.
We see recurring themes – such as the distribution of functions over the different floors – in plan and in section, the spatial sequence on the ground floor, how rooms unfold as we move through the house, stair solutions, a compact volume with terraces and an inset bedroom floor, close connections between outdoor spaces and the building. The only suggestion of the intended relationship between the house and its surroundings is Frank’s colourful perspective. Here, a path to the entrance is almost hidden and not immediately apparent to the visitor. In order to reach the entrance we must first pass the lower terrace and circumnavigate house. The entrance is, as in most of Frank’s houses, concealed and protected by the floor of the terrace above.
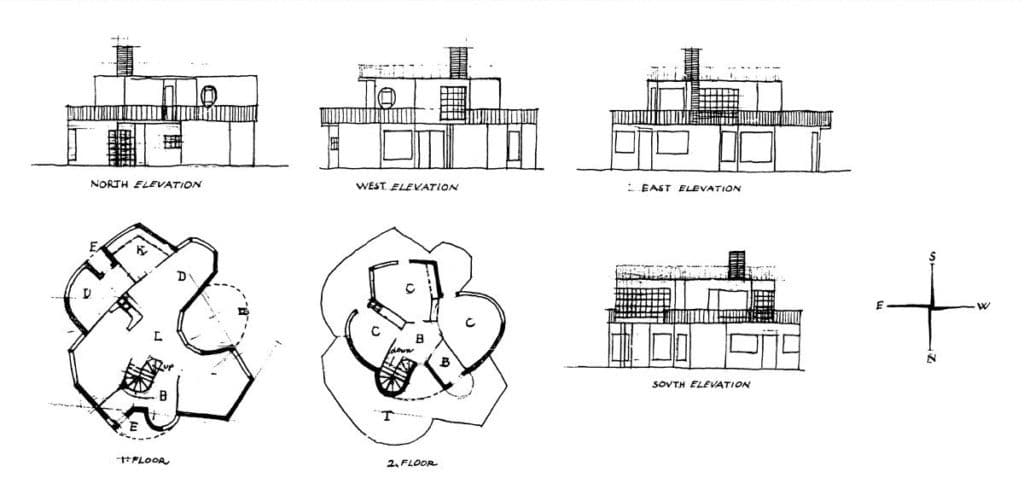
The house can at first seem confusing, but despite the extraordinary plan form, in which none of the rooms have right angles, Frank’s distinct way of dividing the house’s functions is clearly visible. In houses with more than one floor he separates living and service areas on the ground floor from a bedroom area above. The public area has a continuous ceiling height, and the staircase up to the first floor plays a central role within the spatial connection. In most of Frank’s projects, proportions and the relationship of dimensions are of great importance. But compared to his earlier projects, apart from the dimensions of the window openings there is no clear underlying proportioning system in either the plans or the facades (indeed, it is difficult to determine which facade is the main one).
House No 9 appears, if anything, more as an irregular collection of terraced building parts than a clear, well-proportioned monolith. In a letter to Grill accompanying the sketch, Frank had his argument ready: ‘If you were to draw an irregular shape without reflecting on how it would look as a layout solution, wouldn’t this still be a better solution than any carefully planned right-angled layout produced by some functionalist architect?’
Versions of this text appear in Josef Frank Spaces and Accidentism Josef Frank, by Mikael Bergquist and Olof Michelsen
