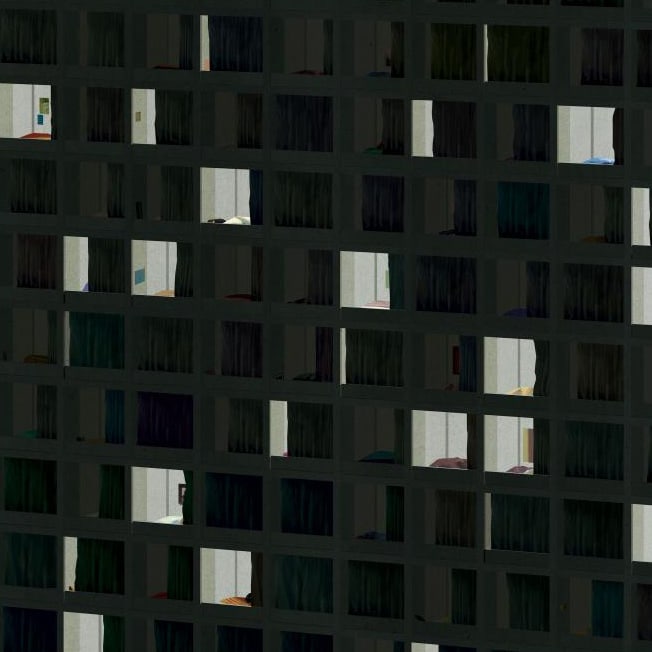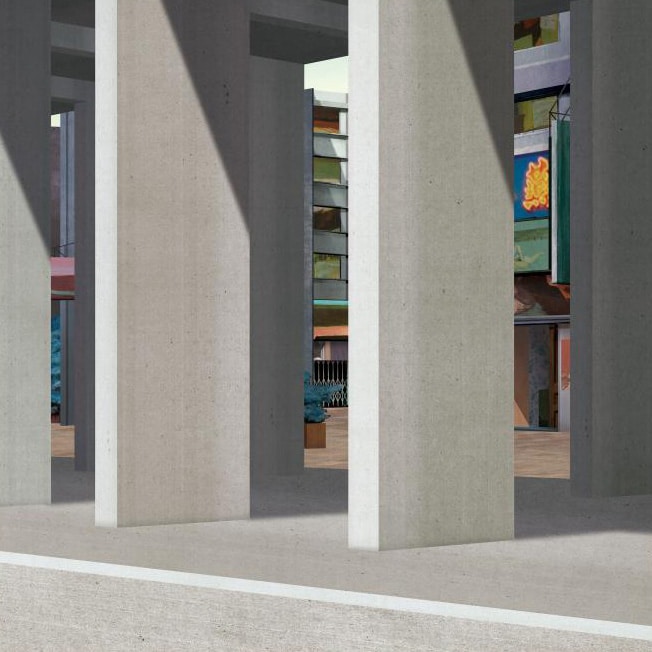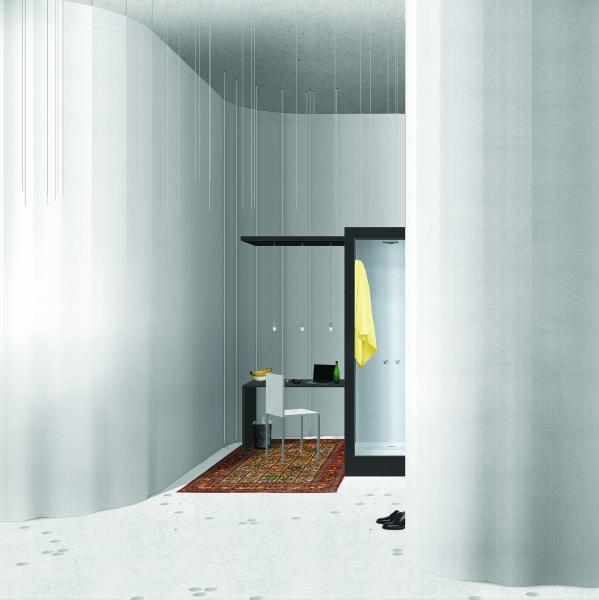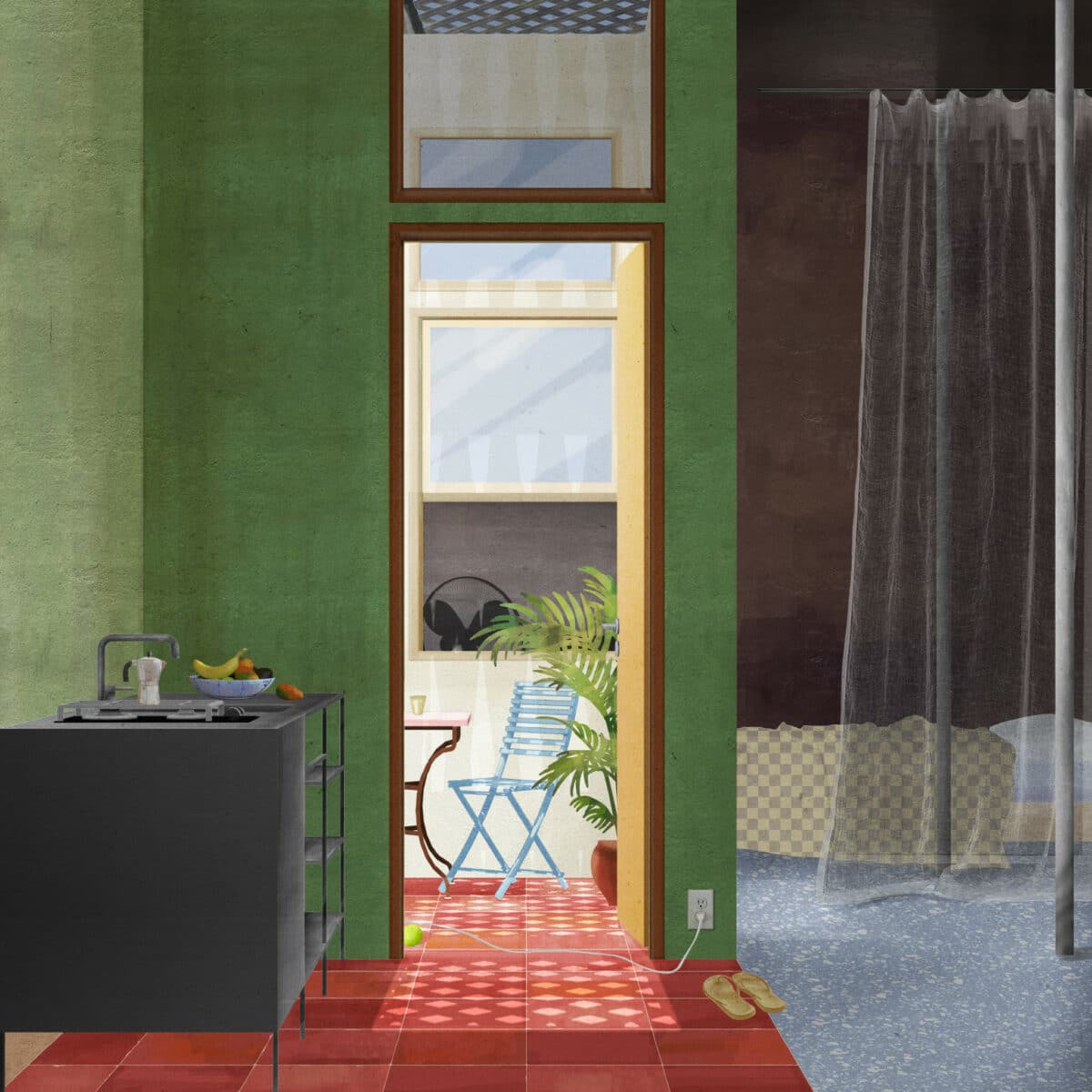Pan Scoll Zoom 19: Pier Vittorio Aureli and Maria S. Giudici
– Pier Vittorio Aureli, Fabrizio Gallanti and Maria S. Giudici
This is the nineteenth in a series of texts edited by Fabrizio Gallanti on the challenges in the new world of online architectural teaching and, particularly, on the changing role of drawings in presentations and reviews. In this episode, he talks to Pier Vittorio Aureli and Maria S. Giudici.
Pan Scroll Zoom: Teaching Architecture Under Lockdown: 20 Studios Worldwide That Went Online was published in November. To purchase a copy, click here.

Fabrizio Gallanti: In your pedagogy, the role of architectural history is important. You propose to students to enlarge their knowledge as a prerequisite to design. What operations are students suggested to perform on the references? How do they understand them?
Pier Vittorio Aureli: For us, the use of history is not intended to suggest formal references, as is usually the case when architects deal with precedents. Instead, for us, the study of history is intended to problematise the present. We firmly believe that the only way to understand the present is to study history.
We usually ask students to focus on specific case studies that they select according to the topic of the studio. We ask students to see how these cases can be assumed as a paradigm for a wider set of issues. For example, they study a building and investigate not only how it works, but also who commissioned it, who built it, who lives in it, and all the social and political vicissitudes through which its existence unfolded.
We insist that students work extensively on their bibliography. This sounds obvious and banal, but we have noticed that a lot of ‘research’ done at architecture schools and by architects is often missing any rigorous bibliographical basis. Even in my history and theory courses I always insist that reading, that is to say compiling a good bibliography, is more important than writing.
Maria S. Giudici: I also teach both design and history and theory. In the past few years, I have tried to use the tools of design to offer students a different understanding of history, and the tools of history to trigger their designers’ imagination. In the history and theory course that I’ve been running at the School of Architecture at the Royal College of Art for the past few years, we use drawing and modelmaking as primary tools of historical inquiry. Students produce interpretative drawings or models, depending on the year’s topic, and through the making of these non-verbal artefacts they explore issues of construction, representation, organisational logic, and so on. This exercise integrates the rigorous bibliographic survey Pier Vittorio mentioned, and I found it to be very effective – it allows students to use the skills they developed as designers to produce new interpretations of history. The use of historical references in their studio projects offers an instrument to challenge and problematise the present.
FG: How do you establish a theme, a programme, or a topic for each studio? I have the impression that the studios build on the previous, creating a coherent body of work. Is there a sort of ‘5-year plan’ behind them?
PVA: Maria and I have a lot of fun writing our studio briefs, and we believe that they are the most important thing we have written. I think that, within academia, studio briefs are underestimated and sometimes lack any depth – which has consequences on the work of the students. Rather than telling students what to do, studio briefs should provoke them with questions, with specific problems whose definition should be very precise and specific. For us, this is very important, and perhaps one of the most important tasks we have as educators. Our long-standing interest in domestic space is a thread that has run across the studios. At a certain point, we expanded the idea of the domestic as ‘domestication’, understood as a wider concept that includes not just the house but the territory as a whole. This is why, as well as housing, we have worked on many parks and gardens.
MSG: We start shaping the brief from a general theme that feels like an urgent question. This usually emerges during the previous year through discussions with students and colleagues. If we look back, there have been trajectories that continued developing for several years, but they were not planned ahead; they were instead the sedimented response to an ongoing open conversation. As Richard Serra has said, ‘work comes out of work’ – it is only by working on a topic that questions become sharper, and new questions open up. We first ask those questions to ourselves. The writing of the brief is crucial, as we don’t approach it from a position of control – as in, ‘this is what we will do’ – but rather from one of doubt and inquisition. To write a brief, we first study; we do bibliographic research. We become students ourselves, in the literal sense of the term. We try to offer the students an articulate text that is as content-rich as possible, yet does not indicate a predetermined response.

FG: How is your thinking about how to research with the students intertwined with your professional practice? What are the connections that you have understood over the years? What goes in one direction and what in the other?
PVA: We have always tried to separate our practices from teaching, although there are inevitable overlaps, especially in topics of interest. I believe it is wrong and ethically dubious to have too strong a tie between profession and teaching, especially at a time when the work of students is literally ‘appropriated’ by practice, which happens very often… The only connection acceptable is that you offer students the experience you have built up in your practice, but you should never use students’ work or ideas to feed the portfolio of your own practice. Besides teaching a studio, Maria and I also work on seminars on specific topics whose scope goes far beyond the work in our practice. And we think this is good because the scope of teaching should be as open as possible and not be limited by what we do as practitioners.
MSG: Indeed. It might be a platitude to say that teaching is about giving, rather than taking, but the logic of studio teaching constructs the very opposite asymmetry: students are pushed to produce, and tutors to merely curate. In this logic, the work is dictated by the tutor, but it actually comes from the student. To subvert this asymmetry, we strongly believe in teaching seminars. In a seminar, we offer something to the students – it is us producing work, pulling our weight. At the same time, as the seminars’ content cannot be used directly as material for studio projects, the curatorial task moves from teacher to student: it is them choosing what they want to learn or take from us. That is why history and theory become crucial tools in teaching a design studio, perhaps counter-intuitively. They construct a healthy distance between practice and speculative design.

FG: The ‘style’ of the architectural representation both in your studios and in your practice seems to be quite uniform, therefore the judgment of the design is referred to subtle variations. Are there things that you don’t want to happen in your studio, 3D blob architecture, computer-generated hyper-realistic renders?
PVA: The representational techniques we teach to students are certainly based on our experience in our practice. But we teach these techniques by allowing students to understand their logic and their historical precedents. When we start to work on representation, we organise a seminar in which we explain not only how to produce these images and drawings but also situate them vis-à-vis the history of representation. Topics such as the use of ‘cavalier’ axonometry or one-point perspective become excuses to investigate important and often overlooked tropes in the visualisation of architecture.
MSG: We teach a set of skills and the students can then decide what they want to do with it. We teach traditional, simple methods that require a very good understanding and control of three-dimensional space precisely in virtue of their simplicity. There is a crucial difference between modelling a building and designing a building. Of course, we use three-dimensional models and all the digital tools everyone else uses, but we want our students to be able to design synthetically, that is to say, to control the overall logic of the project. I can particularly relate to this as I learned CAD modelling well before knowing anything about orthogonal projections, and it took a long, hard apprenticeship to understand how empowering abstractions such as plans and sections are, how crucial they are to the architect’s creativity.

FG: In numerous previous conversations, many celebrated the importance of hand drawings, whereas, in your materials, I have not seen an obsession with it. Pier Vittorio mentioned that back at the Berlage (in Amsterdam) he used hand drawings because he could not use the computer: what about now?
MSG: I have never drawn by hand. I belong to the CAD generation and am quite uncomfortable with methods that have no ‘Ctrl+Z’ option. I think it’s rather obvious that every tool, digital or analogue, has its poetics and its politics. The real chasm, though, is not between digital or analogue drawing, it is between drawing and scripting. One is a synthetic operation, the other presupposes the virtual construction of an object or environment. Both aspects are important and should have a place in architecture. Outside my work as a teacher, I use physical models, actually sculptures, both as a tool of representation and as working device. As a student, I had no particular talent as a modelmaker but sometimes it is precisely the things that come the least naturally to us that yield the most interesting ideas. The medium we use should have just enough resistance to create productive friction. I guess that’s why so many people celebrate, as you say, hand-drawing.
PVA: For me, drawing is very important. I draw ‘by hand’ a lot and enjoy it, but to be honest I feel that ‘hand-drawing’ is a bit overrated at the moment. Somehow, we have moved from its enthusiastic downgrading in the 1990s to its acritical celebration of now. For Maria and me, hand drawing and computer drawing are both possible, depending on one’s own capacities and necessity. Personally, I don’t like architects’ sketches, and usually, I encourage students to not rely too much on them. Sketching is inevitable, of course, but it should be kept to a minimum and not indulge in artistic virtuosism. In a way, we could say that in architecture ‘hand-drawing’ has never existed, because the moment people started to draw architecture, they had to use some tool which inevitably created distance between the hand and the drawing. Architectural drawing has always been a mechanical operation, which presupposes extremely mechanised devices such as the pen, the pencil, the sheet of paper. Digital drawing is simply an evolution of its reification, from mechanical to electronic ‘technique’.
FG: How have you both operated during the pandemic in your research and teaching?
MSG: For me, in isolation and with complete reliance on digital tools. The pandemic was a shock because it materialised the existence of boundaries I always perceived as fluid. Not being able to move weekly across a border, understanding that my passport has a meaning that is more than symbolic, trying to find out which country will offer me a vaccine – my birth country, the one where I work, or the one where I found myself at the time of the first lockdown? This predicament made me more interested in politics than ever, especially the politics of the state, influencing my research interests in a long-lasting way.
PVA: The pandemic was an awful situation just as for anybody else. We just did our best to make something out of it. For us, it was not good, but I thought a lot about our students and asked myself how I would have managed if this thing happened when I was a student. Somehow, being a student is one of the most important times in one’s life, and in the last twenty years that has been under attack by neoliberal policies that have commodified any aspect of education (we know this very well as we both teach in private institutions). I feel that the social consequences of the pandemic are a further blow for students (and teachers), confining them to the very problematic condition of ‘social-distancing’.
FG: Could you tell us something about the relationship between text and illustration in the PhD thesis that you supervised? This question can be enlarged to the approach taken by Maria as editor of AA Files. How do you imagine an issue, and what is the balance between illustration and text?

MSG: I wish I could say that images drive the process just as much as a text, but that is still an ambition rather than a reality, both in terms of our teaching, and of my own editing experience. However, allowing visual material to have the same importance is definitely a goal: to revert, if you want, Hugo’s ‘this will kill that’. We have had some great experiences in this direction; I was particularly impressed by Neeraj Bhatia from The Open Workshop, who contributed a set of drawings that represent speculative scenarios to AA Files that problematise the concept of the archive. Drawings can indeed celebrate a new type of architectural culture – a more inclusive one, that doesn’t necessarily speak English, that is perhaps less ableist as well, that can go beyond the Western visual canon. All of this is difficult to do with text, as mired as it is in necessary conventions, from spelling and grammar to the long shadow of the patriarchal literature we have all grown up reading. Drawing has conventions and a tradition, too, but is perhaps more accessible and susceptible to subversion.
PVA: I think architectural drawing is very important, perhaps as a tool for knowledge it is more important than text. I don’t want to universalise this claim, because it bores the stigmas of a certain western idea of architecture – although architectural drawing exists in many non-western cultures. We have always encouraged students to use it not just as a form of illustration, but as an explorative tool. In a PhD dissertation, you have to demonstrate you are able to write a manuscript, and thus text plays a central role. But sometimes, by drawing, you can reveal aspects of architecture that text cannot. The fact that drawing is so downplayed as a research instrument within architecture is indeed a serious problem. The art historian Roberto Longhi used to say that if you want to be an art historian you have to be able to paint, draw, or sculpt, even if you are not good. In the same vein I would say that if you want to be an architectural historian, critic, theorist or curator in the field of architecture, you have to be able to draw and build architecture, even if you are not an architect.
