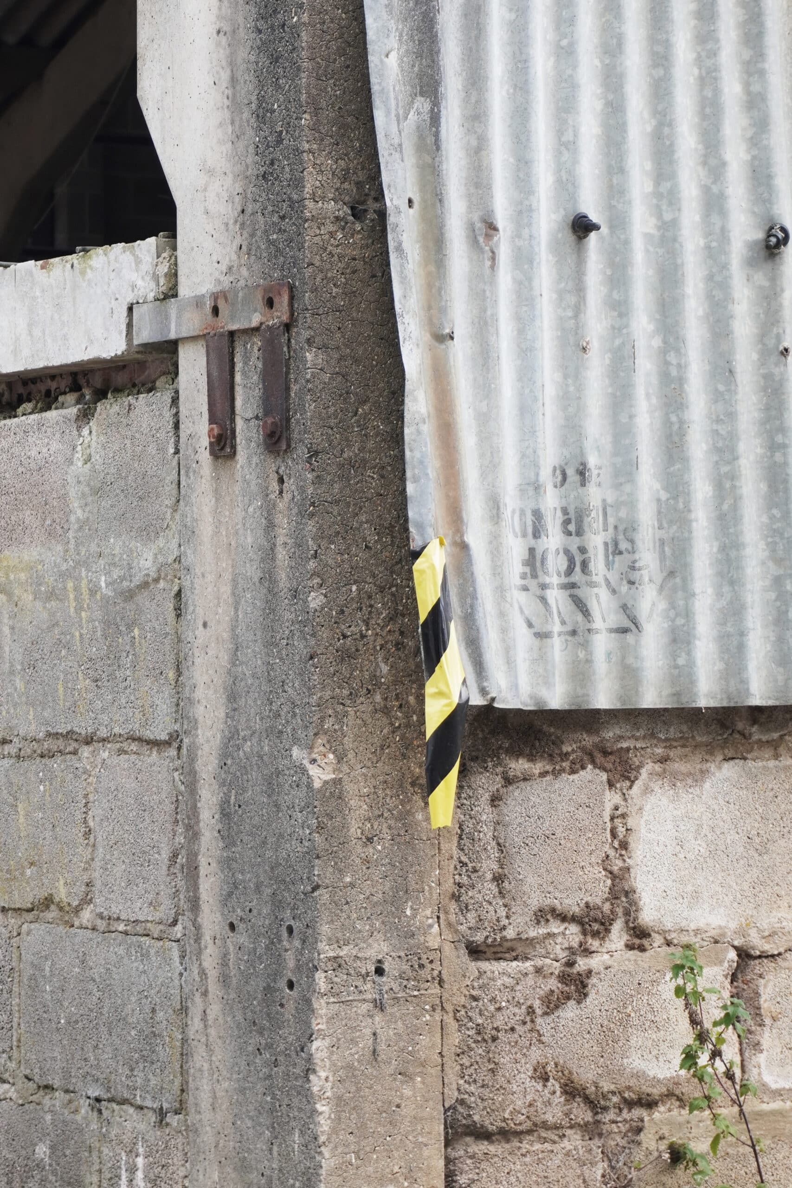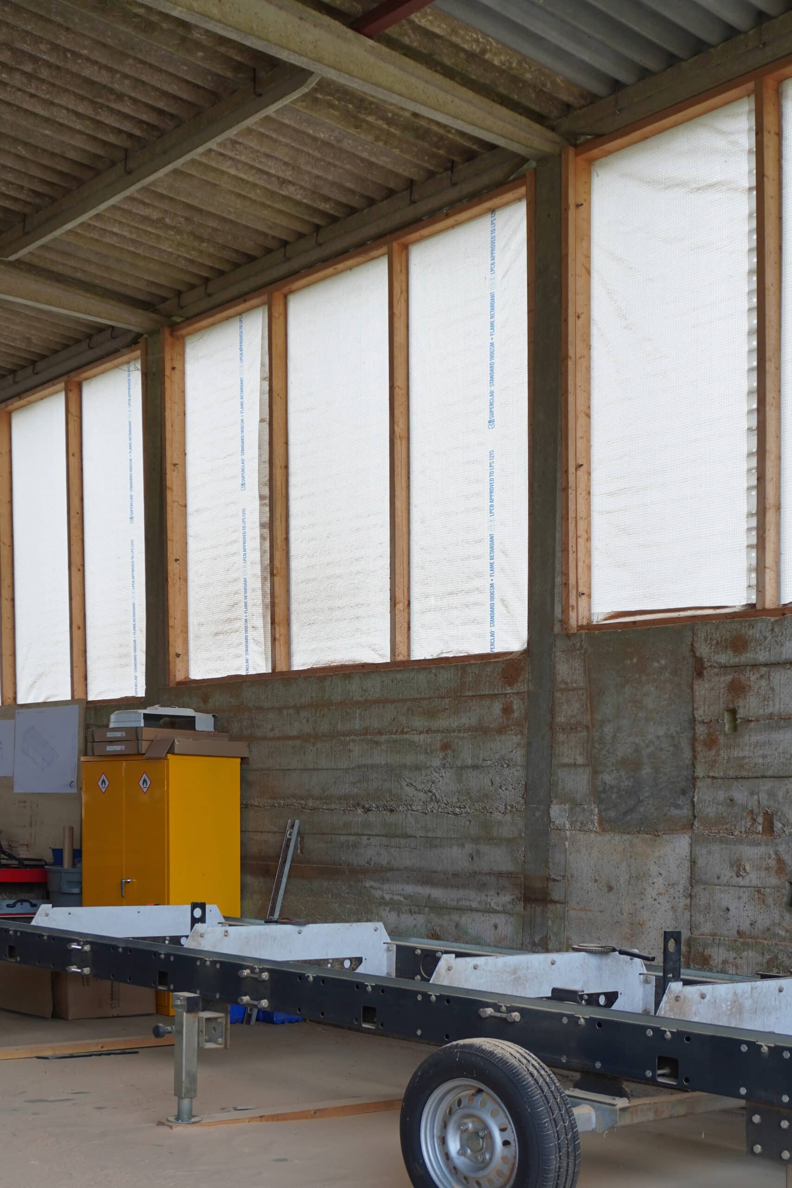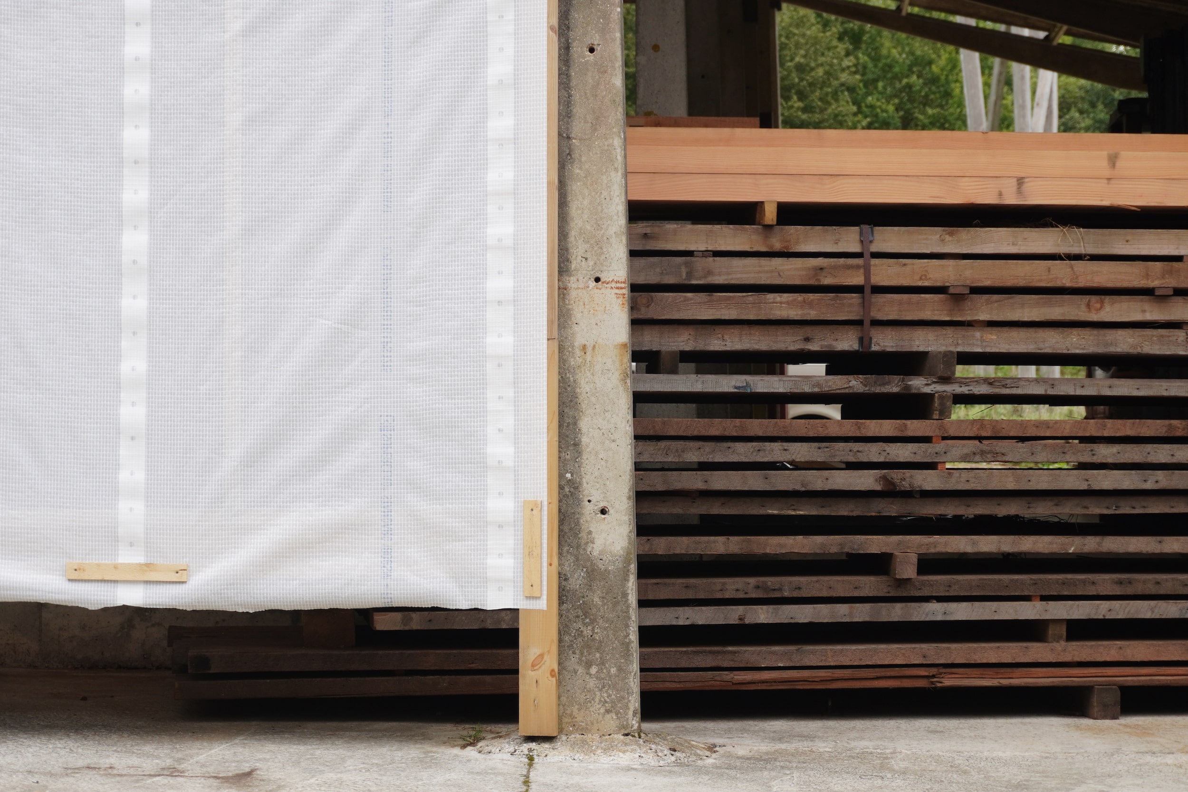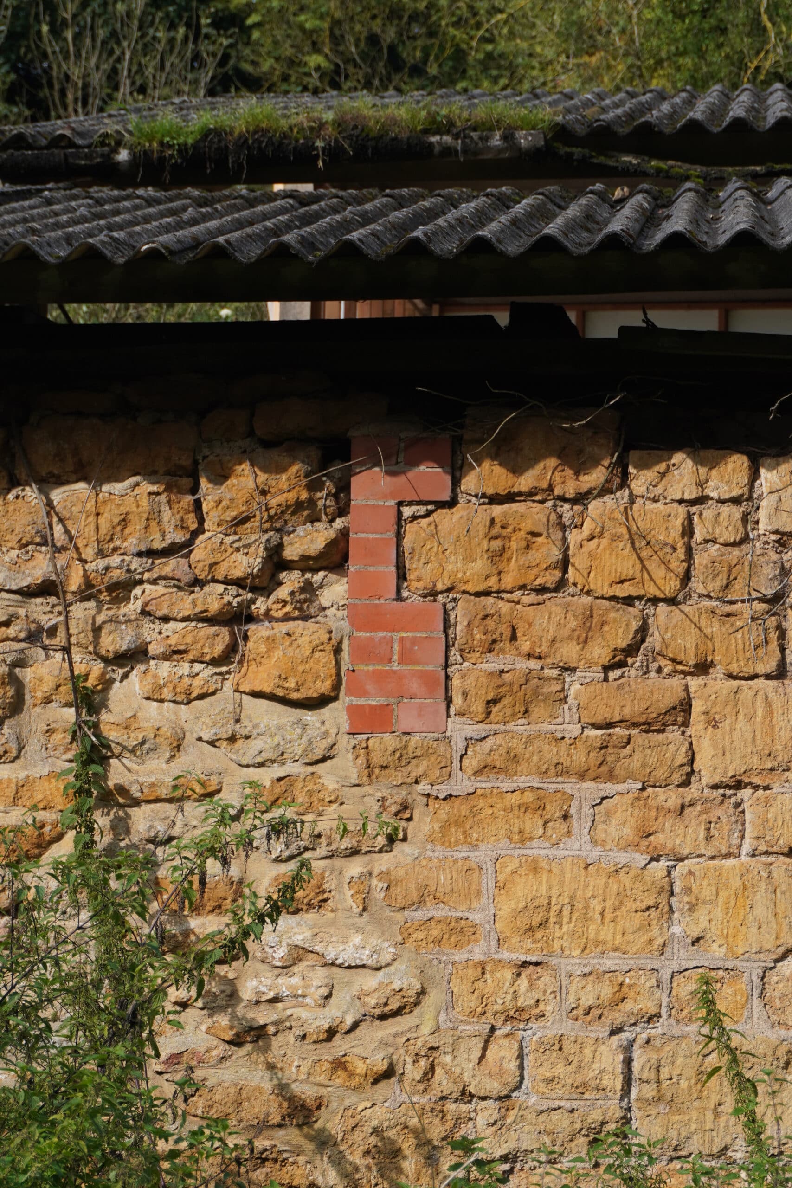Shatwell Farm: Appendages
This text is the third in a series of studies of Shatwell Farm made by Emily Priest while staying on site in September last year.
We regularly speak of reusing and refurbishing at the scale of a building but talk less about small gestures of fixing and repair. As secondary or even tertiary details, appendages are firstly direct solutions to problems before they are considered as designed elements belonging to a larger whole. Appendages happen quickly and might be termed as practices in tinkering or maintenance. They can be temporary and are often made by those using the building without the help of architects.

These everyday acts of mending and altering happen everywhere at Shatwell Farm. I started thinking about what to call them when I was walking around and noticed a piece of hazard tape stuck to an edge of corrugated steel, which was bent out of place at the corner of the Atcost shed. It might have been put there to alert drivers when reversing, to stop the building experiencing more damage, or to protect the clothes of someone walking past. For whatever reason, it was a quick fix to make the corner work better for what is happening around it.
In an essay titled ‘Reshaping the Rural’ for the Architectural Review, Tim Abrahams wrote that at Shatwell farm, there is an ‘enjoyment of the existing buildings’.[1] I would say this enjoyment comes from altering them for new uses, finding opportunities and working with their shortfalls. On the farm, appendages navigate a conscious spectrum of care versus quick fix; varying from very direct details such as taped corners, to more bespoke and permanent adaptions, depending on what is needed to solve a problem. Things are kept simple. The sheds are adapted as required and are added to rather than replaced.
Within the Allen & Co. shed, some of the central precast concrete columns have been reinforced with red steel sections where the concrete has ruptured over time. In a less permanent manner, two of the shed’s elevations have been infilled with tarpaulin clad timber frames to give weather protection inside. On the north side, the timber panels are set into the original concrete openings with each panel being divided into three. The tarpaulin seams are consistently set out in relation to their tripartite timber frame. A temporary fix perhaps, but one done with precision. On the west side, a whole tarpaulin wall fits the Allen & Co pitched profile with odd bits of rough sawn timber offcuts screwed on top of the sheet, as well as being cut and wedged in at the bottom to meet uneven ground. Then on the south elevation—probably from a different time—a set of red bricks carefully infill a gap in the limestone supporting wall. It is quietly Lutyens-like, an industrialised character toothing into wobbly limestone blocks.


These appendages are honest and direct, showing the decisions of their maker. The approach is similar to the way we mark out construction lines in drawings, where something is added to assist a larger whole. Some are louder than others and can, like the hazard tape, allow for a little less carefulness. But a lot of them show craftsmanship and an optimism towards making the most of what is there.

Emily Priest is an architect and writer from the UK West Midlands.
Notes
- Tim Abrahams, ‘Shatwell Farm: Reshaping the rural’, The Architectural Review, September 2016. <https://www.architectural-review.com/buildings/shatwell-farm-reshaping-the-rural> [accessed 8 February 2024].

– Various