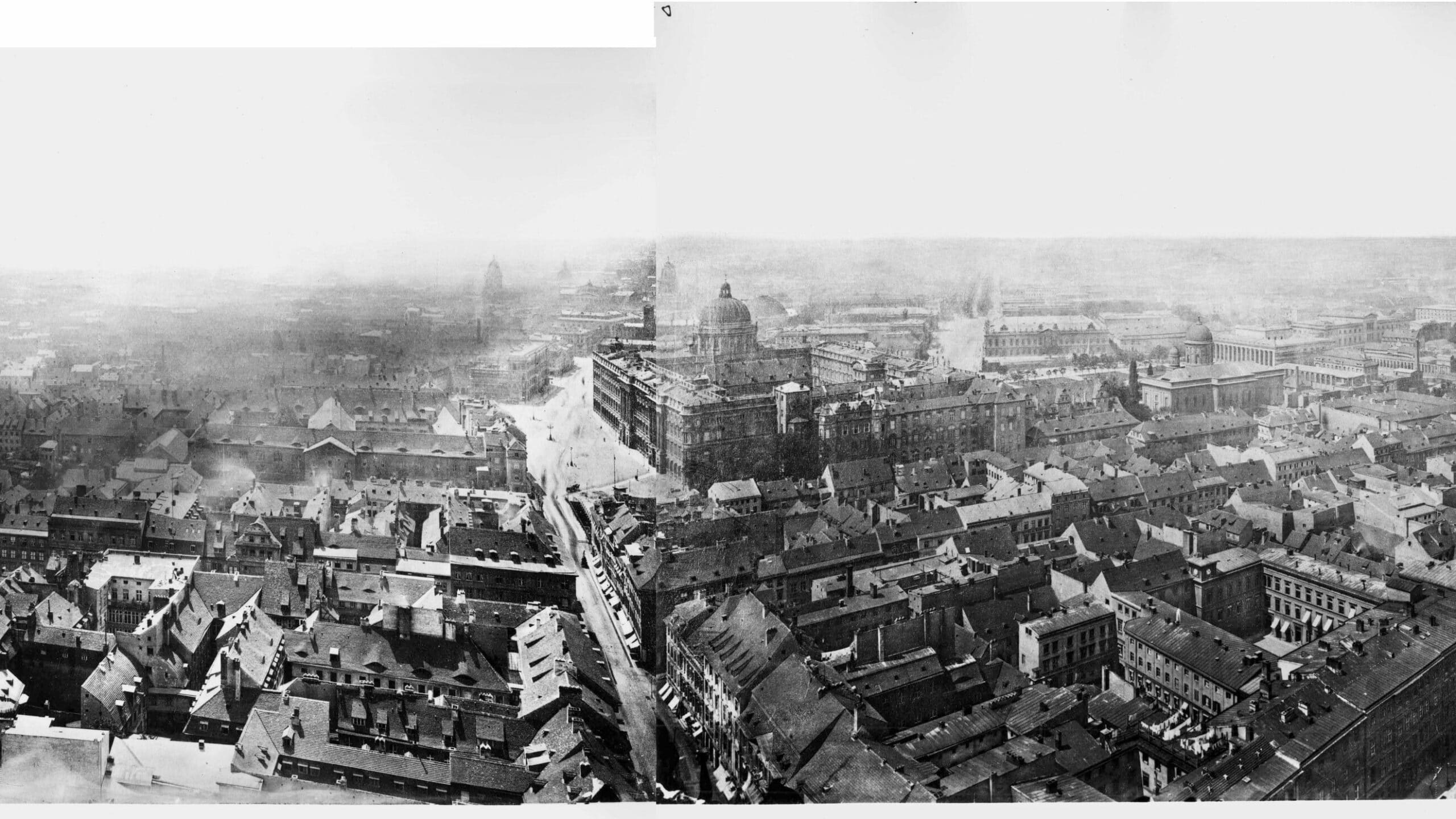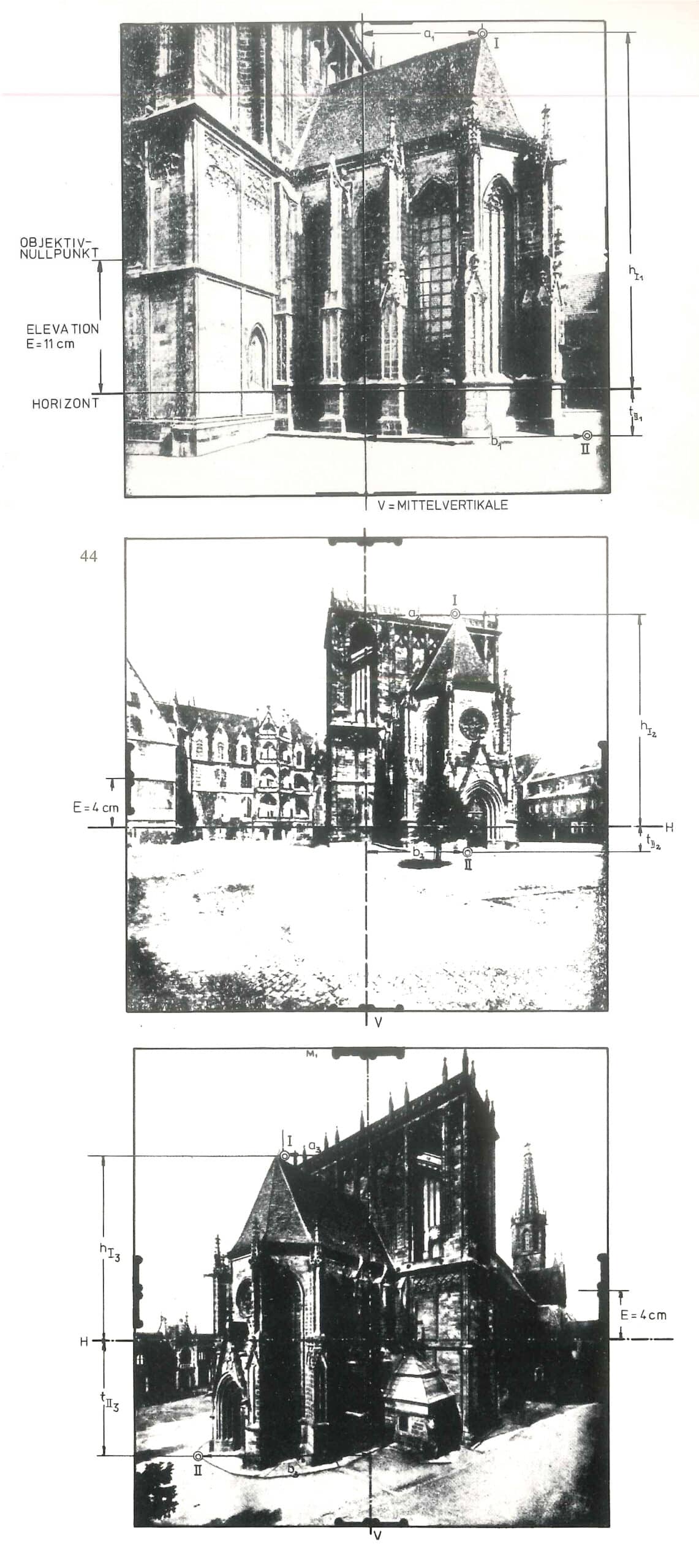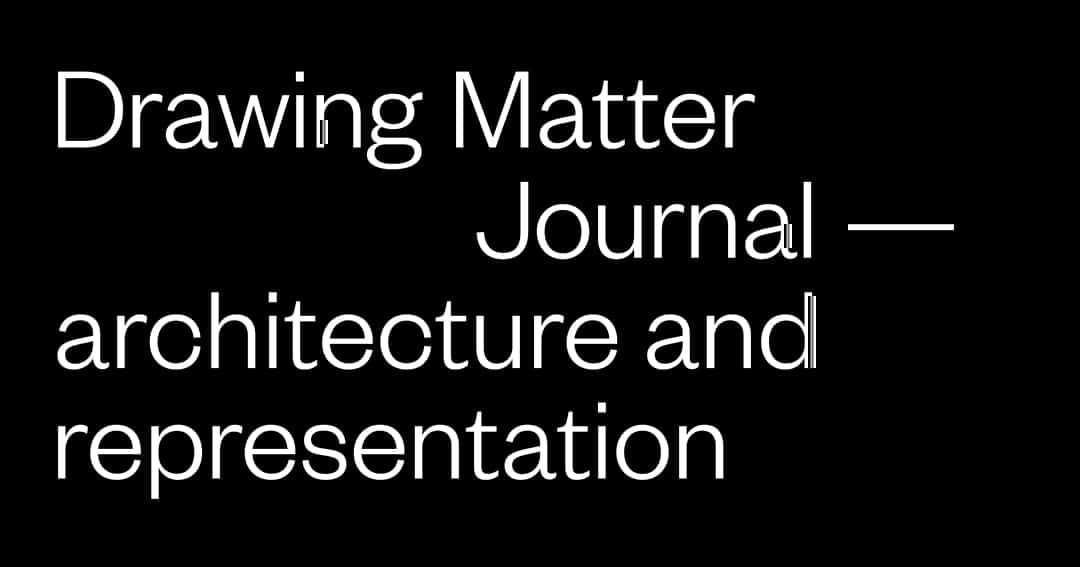DMJ – The Art of Measuring Images: Albrecht Meydenbauer and the Invention of the Photographic Survey

In 1868, the little-known project manager and government surveyor Albrecht Meydenbauer (1834 – 1921) climbed to the top of the Rotes Rathaus in Berlin to shoot the first 360-degree photographic record of the city. In contrast to the idealistic, hyper-real clarity of a more famous painted panorama of Berlin made only 30 years before, Eduard Gaertner’s Panorama von Berlin, Meydenbauer’s photographic panorama is shaky, blurred, unstable. While Gaertner’s survey, painted with the aid of a camera obscura, is crisp, stiff and hyper-real, Meydenbauer’s, unsteady photographs betray the limits of his new technology. But it would not be long before Meydenbauer would find a way to overcome these deficiencies, continuing to experiment with film in the scientific recording of the city by using the photographic survey image—or photogram—to document important buildings for posterity. The still existent Meydenbauer archive in Waldstadt, Brandenburg, containing around 20,000 photographs of Berlin and its environs, is an example of one of the earliest uses of architectural photography to document and preserve urban monuments. However, these photographs were never intended as just visual records. Instead, they attest to the potential of the photograph to act not just a representational device, but also a generator of a newly projected order in the real spaces of the city. In short, Meydenbauer would begin to use photography to realise an ambition that Leon Battista Alberti could have only dreamed of when he first attempted to survey the city of Rome in the 1440s by ‘measuring with sight’—the ambition of measuring and ordering the world with nothing but a recording device and a point of view.

The idea behind Meydenbauer’s development of pioneering photographic technology to survey buildings and map terrains—a process he called Messbildkunst (‘the art of measuring images’)—began with a near-death accident when he was twenty-four years old. While surveying an eleventh century church in the town of Wetzlar in 1858, Meydenbauer forewent the use of scaffolding, finding it cheaper and quicker to hoist himself up and down the side of the building in a timber box hung by ropes typically used for cleaning the high glass windows. At the end of one measuring session Meydenbauer attempted to step out from the box onto one of the window sills and slipped, causing it to slide out from under him. At the last moment, he managed to propel himself through the open window, where his fall was broken. After regaining consciousness, Meydenbauer, still shaken by the near-death experience, began to wonder how a building surveyor could obtain the geometric properties of those inaccessible parts of a monument without putting his life in danger.

Albrecht Meydenbauer, photograms 1–3 of the Meißener Dom, cross-referenced to Figs 9 and 11. From Albrecht Grimm, 120 Jahre Photogrammetrie in Deutschland, vol.2 (Munich: R. Oldenbourg Verlag, 1977), 45.
In Meydenbauer’s day, photography was already being used widely during surveying for documentation purposes, but still played a subordinate role to the act of measuring, which remained a laborious manual exercise. However, to solve problems of accessibility he had dangerously encountered first-hand, Meydenbauer had the idea of taking the mathematical principles of projective geometry and applying them not to the construction of pictorial perspectives, but to reversing the perspective view already captured in his photographic images, which he had begun to call photograms. From these photograms alone, Meydenbauer devised a method for plotting the extent of a building in plan without the need for direct surveying, relying instead on two known systems of spatial interpolation. Both of these methods derived the geometric properties of an object by using a process of restitution from a perspective image; that is, by working ‘backward’ from the perspective (in this case the photograph) to the orthographic drawing using the conventions of projective geometry, and the instructions provided in a now little-known perspective treatise—Swiss-Alsatian optician J H Lambert’s 1759 Die Freye Perspective. In his text, Lambert had explained that there was often a discrepancy between the way an object appeared before the eye—its ‘apparent shape’ (scheinbare Gestalt) and its complete form and outline, or its ‘true shape’ (wahre Gestalt). ‘The art of seeing’, he wrote, ‘is concerned with the laws by which we distinguish the appearance of things from their true form… Perspective leaves the true form behind and strives instead to design the apparent form’. This distinction, he reasoned, led to two different methods (or ‘arts’) of representation—perspective and parallel (orthographic) projection. While perspective projection was primarily representational and concerned with describing apparent shape, orthographic projection by contrast attempted to explain the intrinsic geometric properties of an object by devising a means of explaining its true shape in a specific drawing language (plan, section, elevation) that would avoid the potential errors and omissions of human perception. However, Lambert demonstrably altered the previously prescribed functions of these two respective drawing conventions. Since he could demonstrate that any geometric property of an architectural object could be obtained not only from a plan or a section, as was the convention in architectural drawing, but also directly from a perspective view, he was able to prove—like Meydenbauer after him—that truth and the appearance of it were not so far away from one another after all.
DMJournal–Architecture and Representation
No. 2: Drawing Instruments/Instrumental Drawings
Edited by Mark Dorrian and Paul Emmons
ISSN 2753-5010 (Online)
ISBN (forthcoming)
About the author
Emma Letizia Jones is an architectural historian and Assistant Professor at Hong Kong University. She writes about architectural drawing and architectural media in the nineteenth century.
Her book Schinkel in Perspective is forthcoming with MIT Press.
Click here to receive updates about the journal, and future calls for abstracts.

