The Routledge Companion to Architectural Drawings and Models (2021) – Review
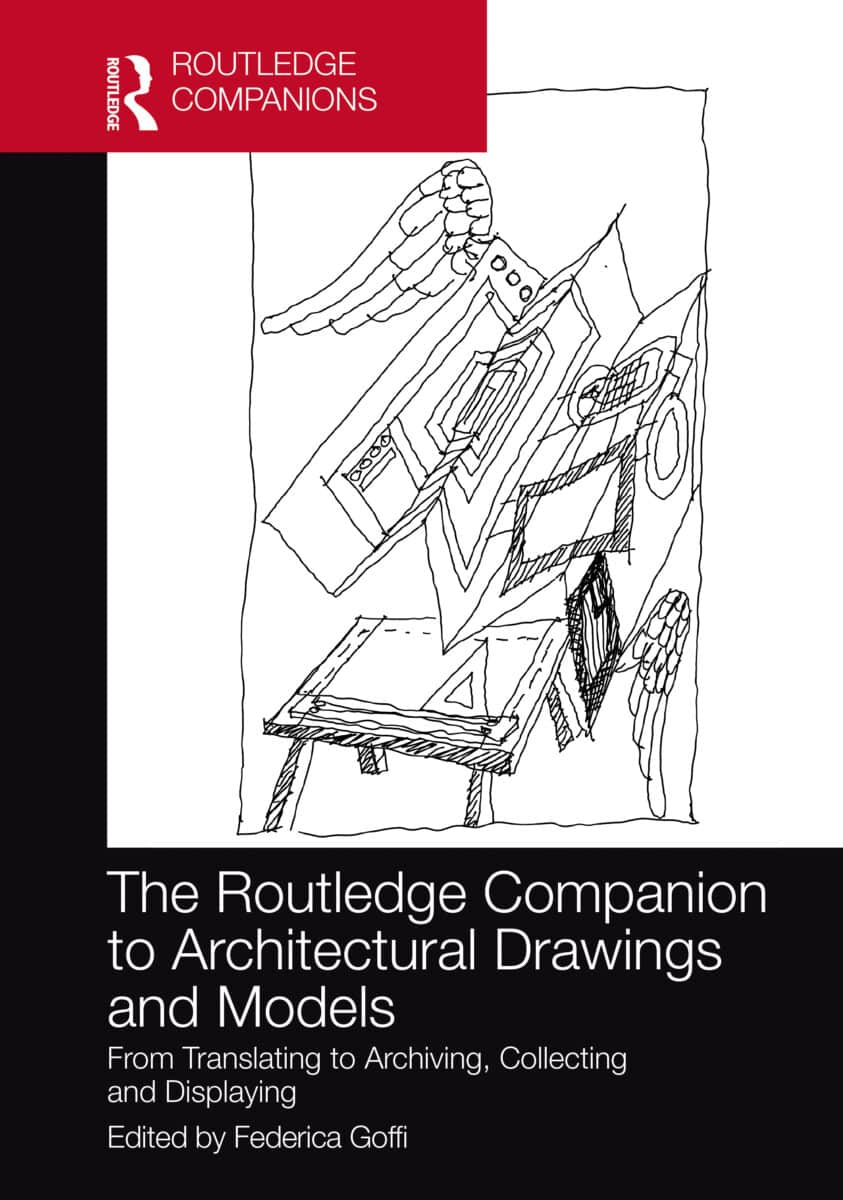
A book like The Routledge Companion to Architectural Drawings and Models cannot be read with speed. Each chapter is finite, and although linked by others into sections, each forms a stand-alone reading event. It also cannot be seen as a book about architectural drawing. The photographic reproduction is poor, often leaving the reader questioning what is shown by each inclusion. For these reasons, engagement with the book becomes a ‘dipping in’ process of random adventure, played out across many intricate examples of the afterlife of architectural drawings. In this way the book becomes a sampler of stories about archives, their assembly and use. The core of the book’s interest is the longevity of artefacts from architectural production including drawings and models. Their afterlife informs stories of what items are politicised as important and what remain dormant or lost. Amongst the chapters are some wonderful tales of survival and many slow emergences of archival collections that support these artefacts. In the following discussion, two attributes explain my rather idiosyncratic interests in reading the chapters.
Finding new things
Some stories surprise in their good reads. For me there are three or four that stand out. One favourite was the first chapter by Alba Di Lieto, ‘The Well-sited Archive: The Carlo Scarpa Archive at the Castelvecchio Museum’, is said to ‘[consolidate] the unique connection between drawings (content) and monument (container).’ This chapter explains how in the extension of the museum into little used parts of the previously completed Castelvecchio Museum, the close attention to the original sketches and drawings by Scarpa revealed ways for considering the sensation of connection and experience between the Museum as completed and those new spaces required by the Scarpa archive and research centre. The chapter presents a way for negotiating historical drawings not simply as items of fact, but ones filled with suggestive propositions not always easily understood in the material corporeality of realised buildings. The depth of inquiry of this collection of drawings profoundly affected the way of negotiating the work of an architect whose archive it houses. Hearing it told by Di Lieto brings a very personal inquiry to light, showing how specific lines from Scarpa became a powerful tool in decision making without any need for slavish mimicry.
Then again, in Chapter 19, Dietrich Neumann’s account of Ludwig Mies van der Rohe’s archive and its passage to the Museum of Modern Art in New York takes this capacity for intrigue in the act of telling to a new level. He brings us a riveting tale of politicised selection/destruction of drawings, the fortunes/misfortunes of war, and the trauma of moving such delicate objects across continents over a number of years and through many hands. Naumann’s thoroughness of research brings that passage to life, his knowledge of Mies is well communicated. His research here is a recounting of fragments held in letters and other peripheral material of the archive. By recounting the intrigues of Mies’ leaving things behind, of new plans for Berlin demolishing old houses and their holdings being dispersed, and then of Mies often generously dissipating the collection prior to its securement by the gallery, Neumann reveals the human frailty behind an archival collection. Neumann conveys Mies’ refinement of his own historical persona, but also his foibles, and further, of a museum’s interest in preservation of all that complexity with the support of devoted individuals.
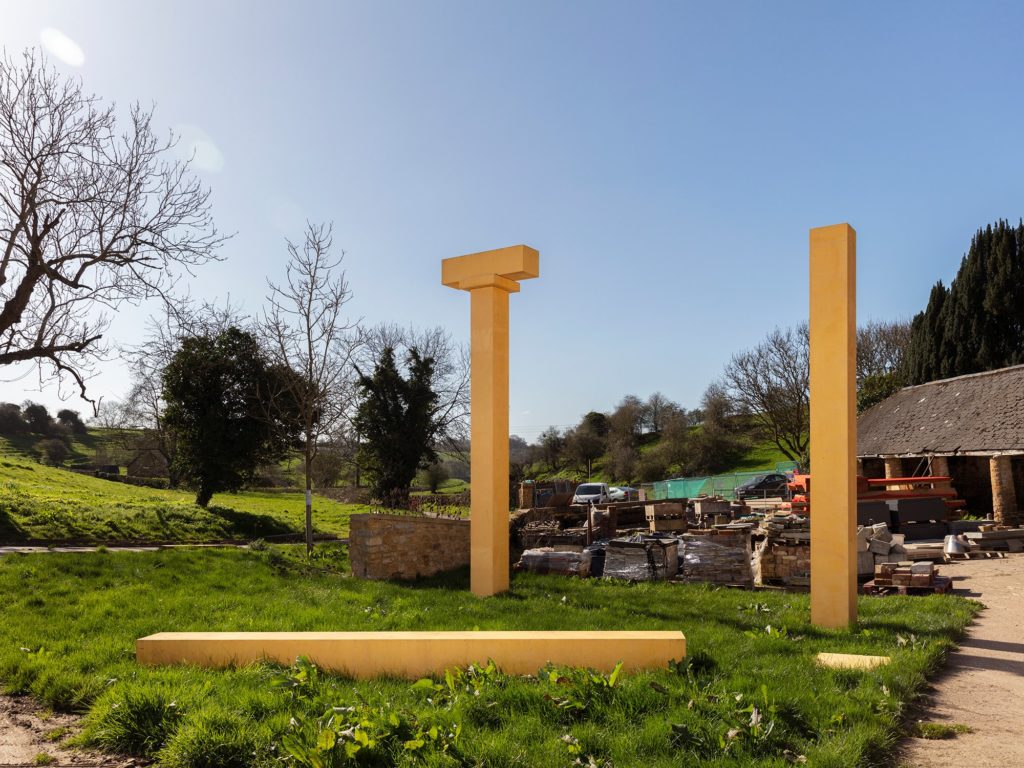
In Chapter 28, Andrew Clancy interviews Niall Hobhouse. Titled ‘A Collector’s Ethical Responsibilities? Álvaro Siza’s Social Housing Projects at the Drawing Matter Archive’, it provides an account of how one collector was introduced to a body of drawn work and through many meetings with their author found a rationale for collecting a selection of what may have been considered disjointed pieces. The intricacy of this explanation reveals the efficacy of knowing, first the subject/author/architect and the role of their memory and juxtaposition of events and recordings, and then second the architectural drawings in themselves, those that can be seen to bring thoughts together, prompting new ways to solve architectural propositions. In this collection of chosen artefacts, there is a layering of intellectual engagement, from the idiosyncrasies of doodling from a train window to the solutions of an architectural project within a landscape. Each component takes on new meaning through this juxtaposition; its explanation presents the way archives can be, occasionally, composed rather than ‘dumped’ from architects’ offices. The chapter brings to life the question of why collect drawings. If the process of collecting is not an intellectual engagement between minds the result can become a lot of paper waiting for a scholar who may never arrive.
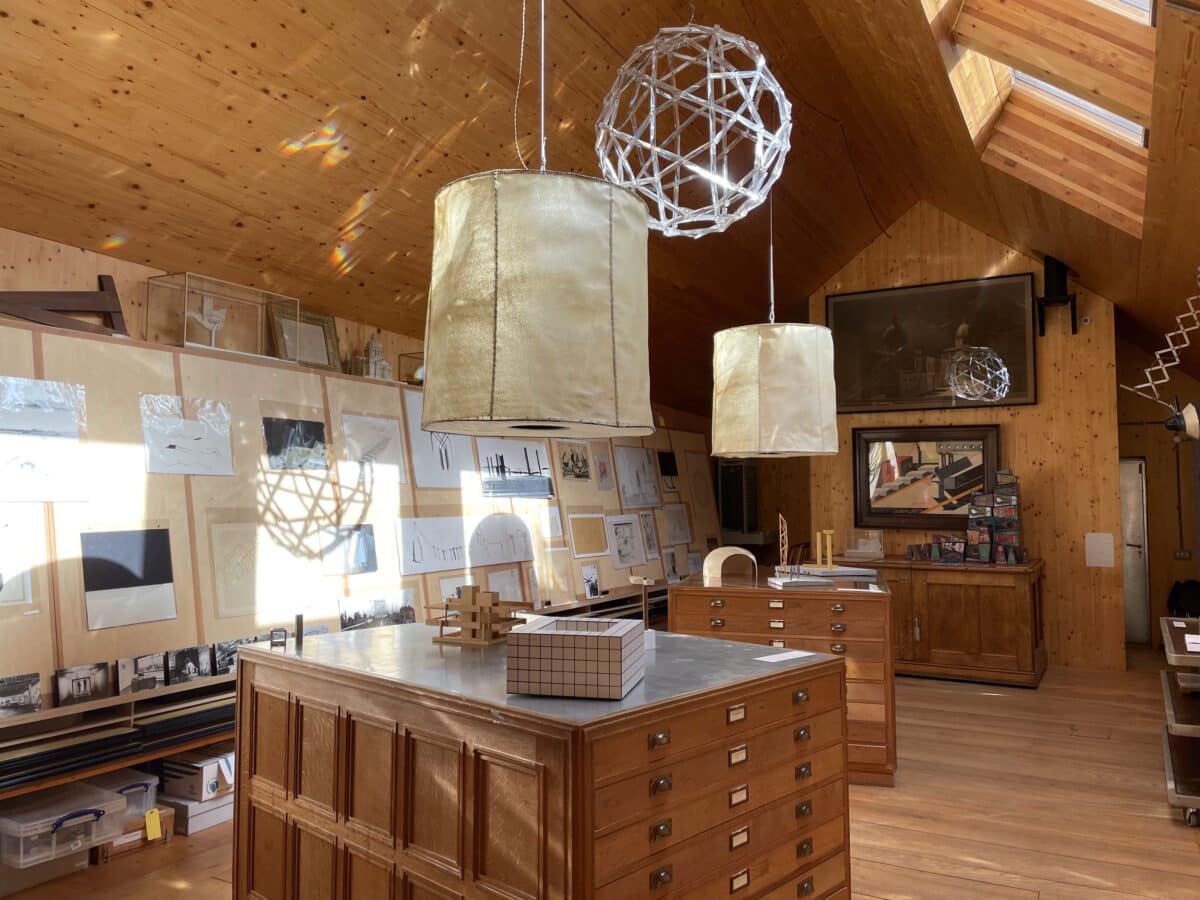
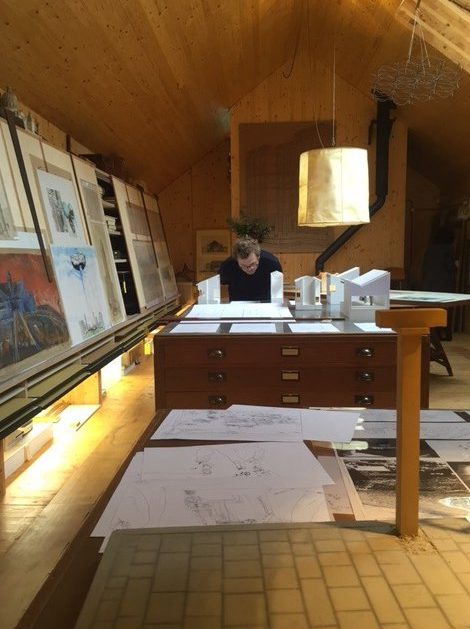
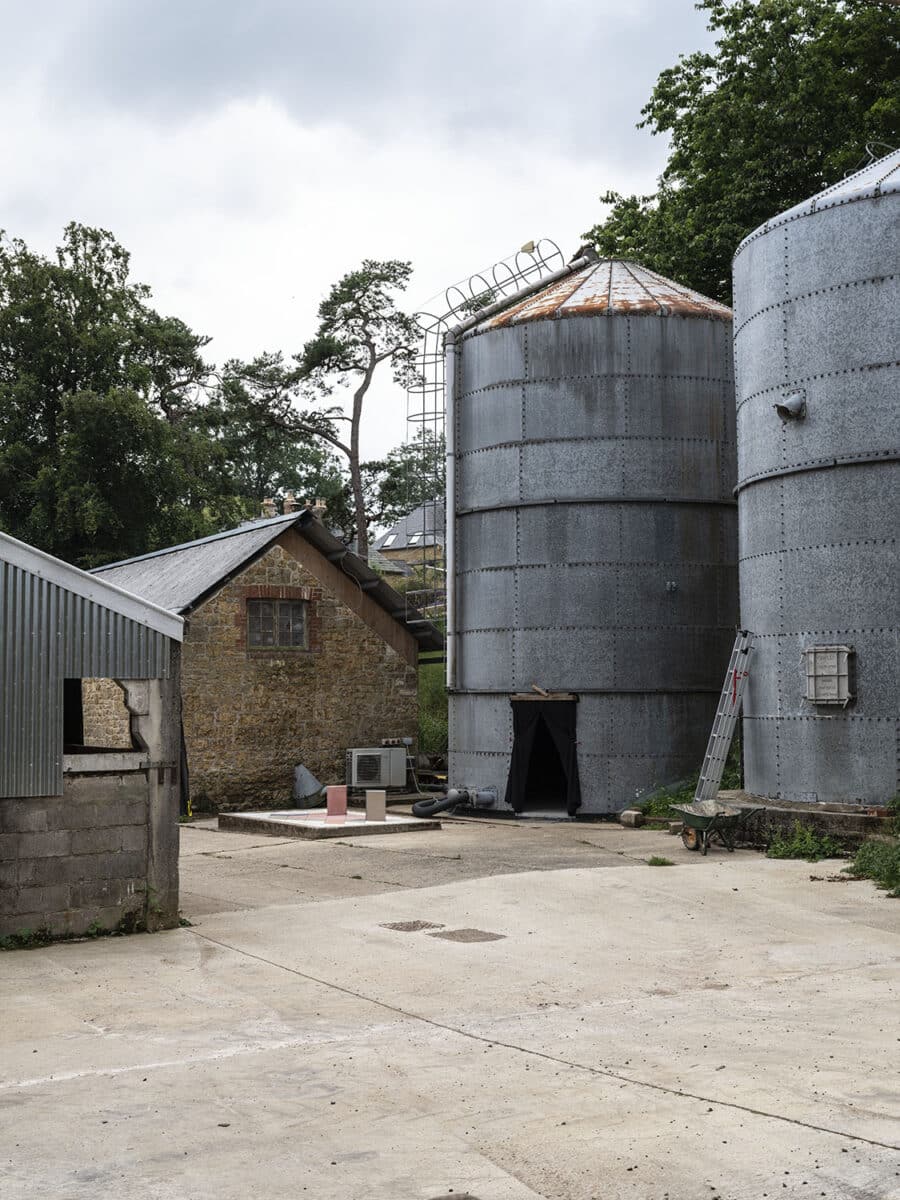
Reminiscences of past interests
It is always fun to read texts that resurrect personal memories of past studies or interests. Chapter 13, Sophia Banou’s ‘The Intimate Archive: Sites of Representation and Embodiment in a Reading of Drawing Matter’, reminds us that while archives present us with ‘raw’ materials they also ‘construct’ ways for comprehending the work, whereby, “the archival object is ‘inherited’ from the collector to the researcher, through the filter of its new situation.” It reminds me of the distinctiveness of archival collections and how I have wondered in the past at the purpose of all this stuff. This chapter explores three different implications of this inheritance. First, through a phenomenological structuring of engagement, where the exhibition of drawings as opposed to the horizontal viewing takes on new affect, where even the gaps between imagery become important registers. There are such distinctive ways for bodies to engage with drawings, their scale and detail being just a few. There is nothing like the effect of being lost within a drawing where peripheral vision controls how much can be taken in. Secondly, being embedded within institutional ‘ways of seeing,’ of engaging with the drawing also become important – do we view these artefacts in the manner of Aby Warburg, as cultural artefacts, or in the manner of the architectural profession, for their clarity of architectural materiality, tectonics and meaning? Thirdly, Banou thinks through the discursive contexts of engaging with architectural drawing. Here, the topic of what is revealed by exhibiting drawings across time and not simply by project becomes important. Taking the example of an exhibition of the work of Superstudio and how placement was considered not as chronological but as disjunctive in its arrangement opens new considerations of Natalini’s later work, which initiates questions around what was being attempted in his earlier considerations of architecture through drawing. In this manner architectural drawings are revealed as negotiation between “order and desire, fact and affect” imbuing them with a potency similar to that of art and capable of “projecting new spaces” – where the term ‘space’ infers continuous reappraisal as new ‘thought-space’. Who amongst us hasn’t come away from such an exhibition without such ‘Aha’ moments? She concludes that in this way the archive remains provisional – projective of new thought. This type of essay works to prompt individual memories of working in and with archives of drawings, how the coincidence of material nurtures new thought. It reminds us that an important contribution of the archive and its curatorial endeavours is the new through unleashed, the questioning of an often-well-worn story through new constraints.
The final text that tells such a tale is Chapter 20, where William Whitaker’s ‘I will Begin with the Jar of Empty Pen Caps’ recounts a wonderful story of dealing with the disassembly of Robert Venturi’s desk. He faced the critical task of deciding what to and what not to keep. His description of what was on the desk prompts immediate memories of desks past, overly stacked with idiosyncratic paraphernalia that in some way define the owner in a way both limiting and limitless. One inclusion on Venturi’s desk is described, drawing immediate references to his architecture that while perhaps meaningful may not have been so easily correlated. It is Venturi’s retention of cartoon clip from Peanuts where “Charlie Brown speaking to Snoopy says, ‘See what I did? I painted little flowers on the side of your supper dish. It’s to give you the illusion that your life is more interesting than it really is.’ Snoopy replies, ‘How thoughtful’. In retaining this clip, we are left to decide whether it is an ironic swipe at postmodern values or an inspiration for a design completed long earlier. For us to go further, asking when it was collected, pinned to the board or what was being designed at the time might over-work notions of intentionality, reverence, or jest, inferring too much from the detritus of a life spent idly reading comic books. Equally interesting was the preferencing of one photo over others in publications completed by Venturi and Scott Brown. Found was the photo where Venturi stands in the sandy environment of the backblocks of Las Vegas with his back to the camera. Found also in the development of the chapter was the reverse image where Venturi faces the camera. The first is a well-known image and as Witaker tells us, is often paired with one of Denise Scott Brown in the same location. The second less so. We, the readers have been given an already sanitised view of Venturi perhaps, but are being led to inquire why that first image is so well known? Where was it published that it remains iconic? It was certainly not included in Learning From Las Vegas but has come, like the one of Scott Brown, to define that study. Locating both images presents us with a question that was evident at the time of this publication: how will we as architects construct an image of our professional selves? What will be kept, made public, and retained as markers of our existence and our consideration of architecture as a locus of thought.
In bringing together The Routledge Companion to Architectural Drawings and Models, From Translating to Archiving, Collecting and Displaying, Federica Goffi has presented an expansive account of the work and interests of the archivist. That said, I was often left questioning the whereabouts of those archives I know well but were sadly missing from this compendium. Because of its initiation through a symposium of presented papers these lacunae are reasoned away in our mind, but they do raise questions. Are those other institutions less important? Is there a hierarchy that makes some more worthy than others? The thing I think least addressed by such a ‘companion’ is the question of where to find the archival material on specific architects – if they exist at all? For me, finding the small paintings by Zaha Hadid’s office of the gallery design for ‘The Great Utopia’ at the Guggenheim, held at the Getty in Los Angeles, was an idiosyncratic find but well worth it. A collections database would be of interest to a great number of scholars and become a real companion to the study of architectural drawings and models. So, while I might accuse the book of being too inclusive of random papers from a symposium, I would also question why there are not more that give access to broader scholarship in the field? In the end there is a particular audience that might be interested in this book. It is the archivist of architectural drawings and models. For the rest it may be too great an investment of time for readers to find that engaging tale from the coal face of archival collections.
Federica Goffi The Routledge Companion to Architectural Drawings and Models, From Translating to Archiving, Collecting and Displaying (2022) is published by Routledge. Copies of the publication can be purchased here.
Desley Luscombe is Professor of Architecture in the School of Architecture, UTS Faculty of Design, Architecture and Building, and founding director and consultant to Campbell Luscombe Architects.
