Mystery as Ground
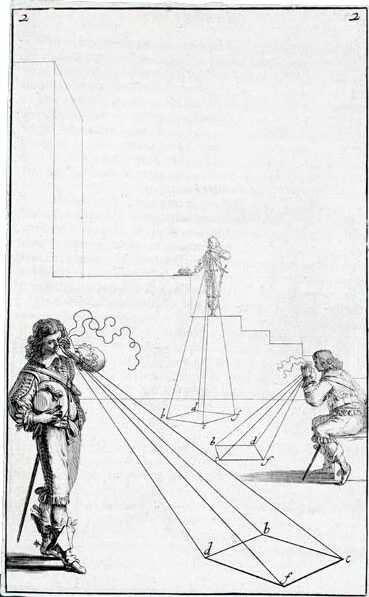
I
We could start here, with this image in the exhibition Disappear Here, found in Abraham Bosse’s (c. 1602–1676) Maniere universelle de M. Desargues pour pratiquer la perspective. Two men stand looking at a four-sided form projected on the ground. Rather than an orthogonal, universal perspective that privileges one point outside the picture, their perspective is situated, oblique. The view is partial, and viewpoints multiple, indirect, perhaps even momentary. Each unique point of view, presents each observer with their own, potentially equally valid, understanding the world. The first time I saw this drawing was in Dalibor Vesely’s book Architecture in the Age of Divided Representation. He writes about it in the context of the fragmentary field of contemporary practice, making connections with architectural language. Vesely writes that it was paradoxically the post-enlightenment search for mathematical universality which gave birth to contemporary pluralism. Universal languages have given way to something more fractured, positively so, but this condition does present unique challenges.
In the past such singularities or fractures have produced discourses that continued to drive architectural agendas for generations: we need only think of Louis Sullivan and Chicago and the legacy of modernism, or northern Italy in the Renaissance, in which architects responded to developments in technology, economics and society as they sought to create a language that responded to the pressures of their time, while nevertheless acting with continuity of the broader tradition of architecture. This process is happening today, across many territories, through the work of numerous small practices. While the buildings that result differ widely in appearance, these architects have in common a comfortable relationship with the essential contingency of architectural production, deriving their languages from historical awareness, contemporary tectonics and ambiguity.
If we accept that there no overriding doctrines or givens in terms of architectural language – that the last broadly-based movement that concerned itself with style was postmodernism and all that has followed has been fragmentary and fractured – where does this leave us? Currently architecture, interwoven with society, is generally responding to two transformative forces: First there is the post-oil-crisis understanding of energy conservation, carried through to our growing awareness of the carbon crisis. Conversations about interior and exterior are no longer confined to theory but are enacted in code and even possess an ethical imperative. Second, there is a far greater involvement by trained architects in the design and construction of the fabric of the built environment than ever before. Many rail at the small percentage of the built environment designed by architects; but I find it far more interesting to observe that, low as it might be, this percentage is higher than it has ever been at any point in history. There are other forces, of course, but it is worth considering these two. The need to thermally isolate inside from outside means there need not be a causal link between materiality, assembly and expression. The fact that we are working on fabric (as opposed to monuments) means architects work in situations both more complex and more contingent than ever before – the space for architecture is slight in the face of the various pressures (economic, legislative, regulatory) that bears on it. This is a marvelous frustration and a challenging gift. Where might meaning be found now in architecture, if we can still talk in those terms. Architecture has a calling beyond competence alone, and it is here that I think that architects are re-engaging with the problem of architectural language, but not cohesively via manifesto or treatise – but individually, piecemeal. I think Solà-Morales is writing about this when he says that in the absence of any immovable reference, the architect is obliged to posit for each step, both the goal and its grounding. I think he says something along the lines that the mystery of the ground, is how a mystery can be the ground.
The creative process is one positively informed by doubt and incertitude. This is true at all times, but in the current context, where there is no overriding architectural language to engage with presents a need for each sincere practitioner to think from first principles, to come at the problem of language from their own contextual reading of it. The paradox at the heart of design – its aporia – is that one must design something that does not exist yet; but then, what is one designing if does not yet exist in some form? There is a reciprocation in the creative process that opens a question: how do you project yourself forward when you know nothing? I think we all know this feeling. I enjoy the Drawing Matter archive above all for its ability to empathise with this question beyond the confines of one’s own practice.
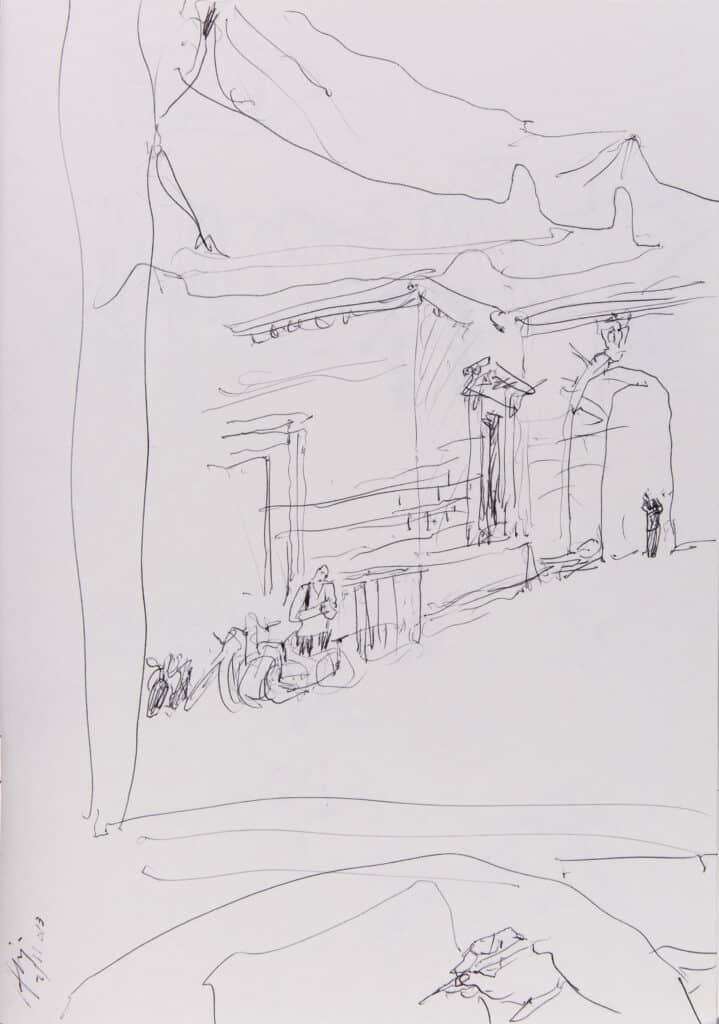
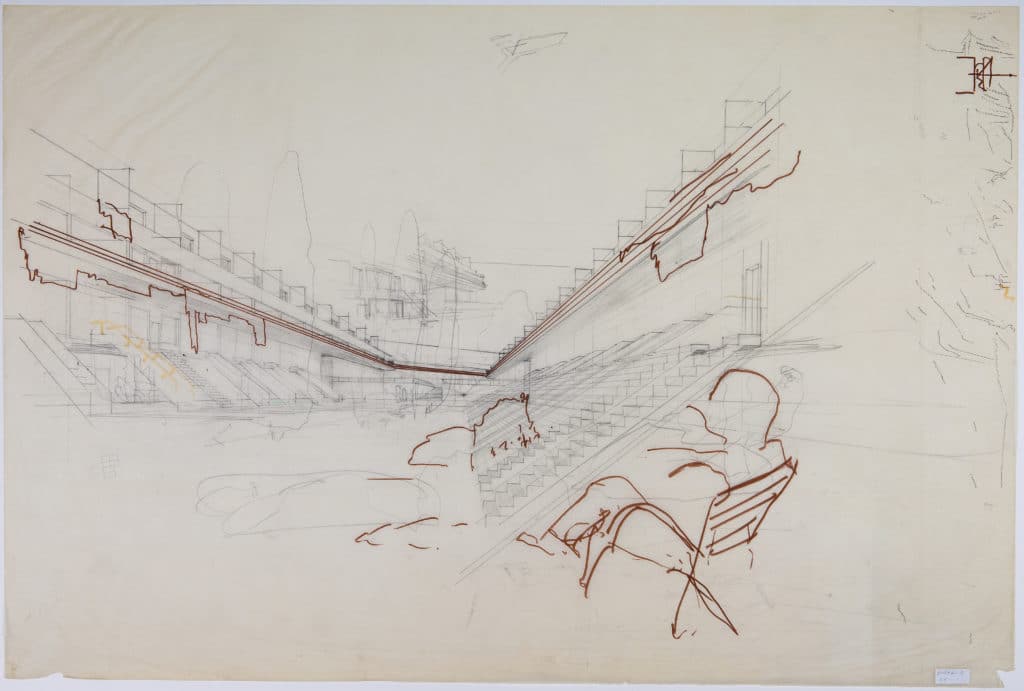
Siza’s observational sketch of the Royal Academy courtyard in which he includes his own hand, drawing the drawing says a lot to me about this problem. Probably the most important thing it says is that the page is never blank. It is full before the first mark is drawn on the paper – full that is, of the site, its physical constituency, the social context that has called the architect there. But the sketch also holds time: it holds the duration between the blank sheet depicted in the sketch and the finished sketch that holds this blank page. Siza draws his hand as that of an old man, frail even, but poised with will to act. So the page is full also of the architect’s history, his spatial experience, judgement and intuition. When the hand draws, it draws from its history of observations. Drawing in this manner is an act of purposive and situated seeing – spatially, temporally. It is a key part of being a practitioner. The project that Siza eventually placed in the courtyard was three, carefully scaled, located, yellow columns. These, like the drawing, were a way of making the courtyard visible. Thought of this way both the sketch and the project are a way to see the courtyard; Siza’s work here was to highlight this necessary clarity of sight in the making of architecture.
The sculptor Maud Cotter, talks about how, when she puts forms in rooms, the calibration of two objects produces a third thing. This third thing is not an object, but a resonant potential that arises. Siza’s sketch implies the project lies in these relations created in the courtyard, by the columns.
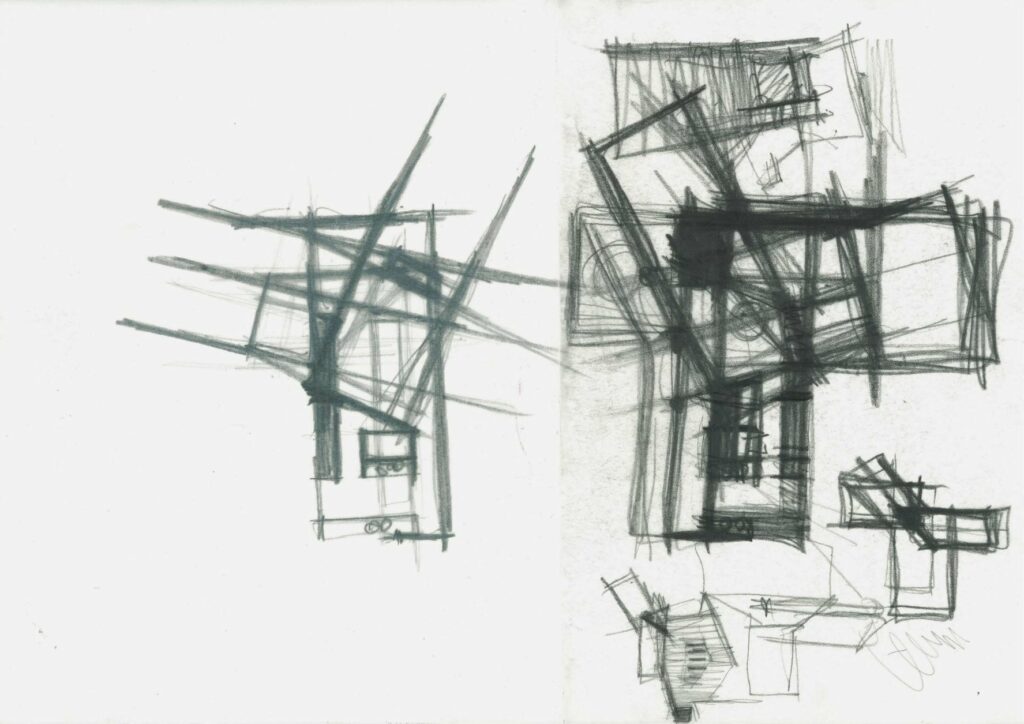
II
In going through the Drawing Matter archives, the moments that speak most eloquently to me are when we might posit an instance when the architect drew with incertitude – when they drew to find out. Most drawings are mechanisms for communicating but there are also drawings that are lenses.They are not projective but allow something to come into focus, the point at which a project might be found, even if only with the backward-looking gaze. I love the tenativeness of line, then its gentle reinforcement and forceful emphasis we see in the sketches by Marie-José Van Hee. I don’t want to privilege the sketch as being the only way these moments happen, but it is perhaps the methodology that leaves the most eloquent archaeology.
The first mark made in sketching a project is the first step that opens up the potential conversation between our embodied knowledge and the site—the construction and its ground—the place where we were called to work. We do not know any answers when we make these initial drawings, but this act opens up the conversation that will shape the future project. This work is interrogated by clients and others, and the drawings become a medium for adjustment and negotiation. Over time, repeated across many projects and reflected upon, this process becomes the deep thinking of an architect’s practice – their own history of practice – a sort of larder (of language) as Phil Christou might call it.
In the search for the project this past experience is not a short cut to an easy answer, nor a burden deadening the range of options; at its best it is a ground from which to look with greater acuity. In a way part of the search for the project is to lose one’s self-awareness or one’s awareness of what one should do, and connect to a kind of embodied, tacit knowledge. Again reflecting on the Van Hee sketches we can speculate – is the ultimate weight of the final emphasis borne of conviction or doubt? It might be that for a moment conviction and doubt become subservient to the pleasure of applying greater pressure to the pencil. In this version the drawing is a meditative act with its own imperatives, which gives space it to explore the potential of the project in a manner both projective and reflective.
At some point in this work the project begins to gather its momentum. This allows it to take and gather ideas as it confronts the problems set by the brief and context. These questions – how it might be made, problems of plan or composition, legal requirements – are never esoteric, but the solutions might be found in history, or indeed provoke highly intellectual discussions to understand what the evolving project is at any stage of its development. There is always a search to see how each issue being addressed inflicts or inflects upon the entirety of the project.
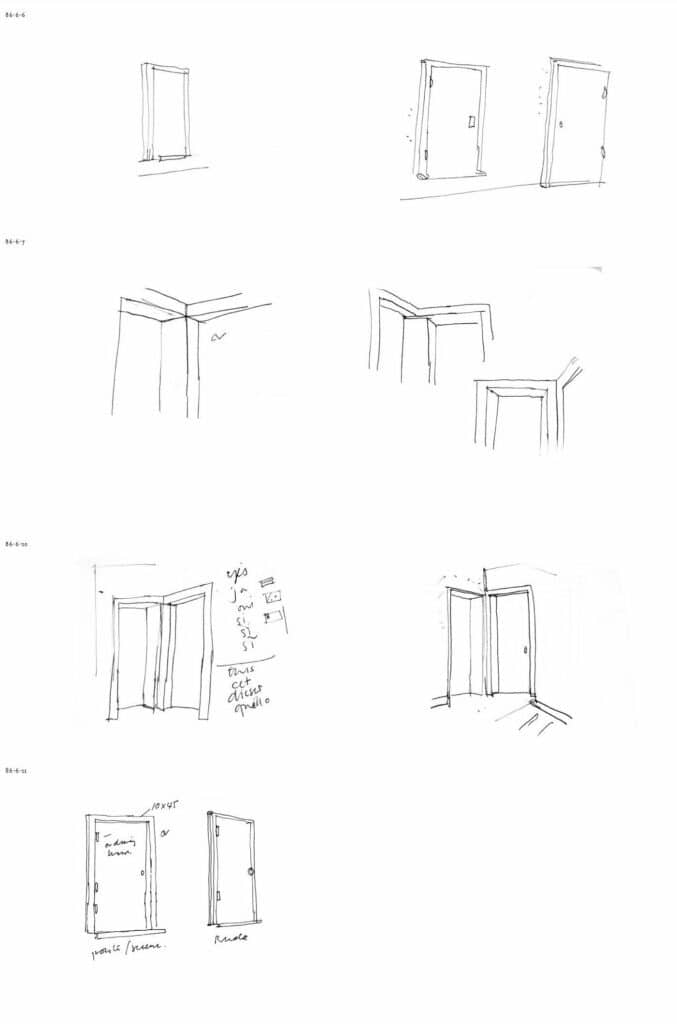
In the sketchbooks of Siza and Tony Fretton this search comes across again and again – restless searching for what we do not know. We see them continually recognising this in their drawings. Fretton and Siza are what I call present-tense architects. They are alert to their time, seeking to build their architecture out of the material available to them. Radicality is not the goal; and yet to me, their work sneaks up on radicality in a far more profound way than other, more overtly avante-garde architects. Fretton’s Lisson Gallery has a profound newness and an absolute inevitably. Siza’s Boa Nova Teahouse is similar, or Santa Maria de Canaveses or perhaps even better, his Capela do Monte. They are like every church you have never seen. They might have been built yesterday, or fifty years ago.
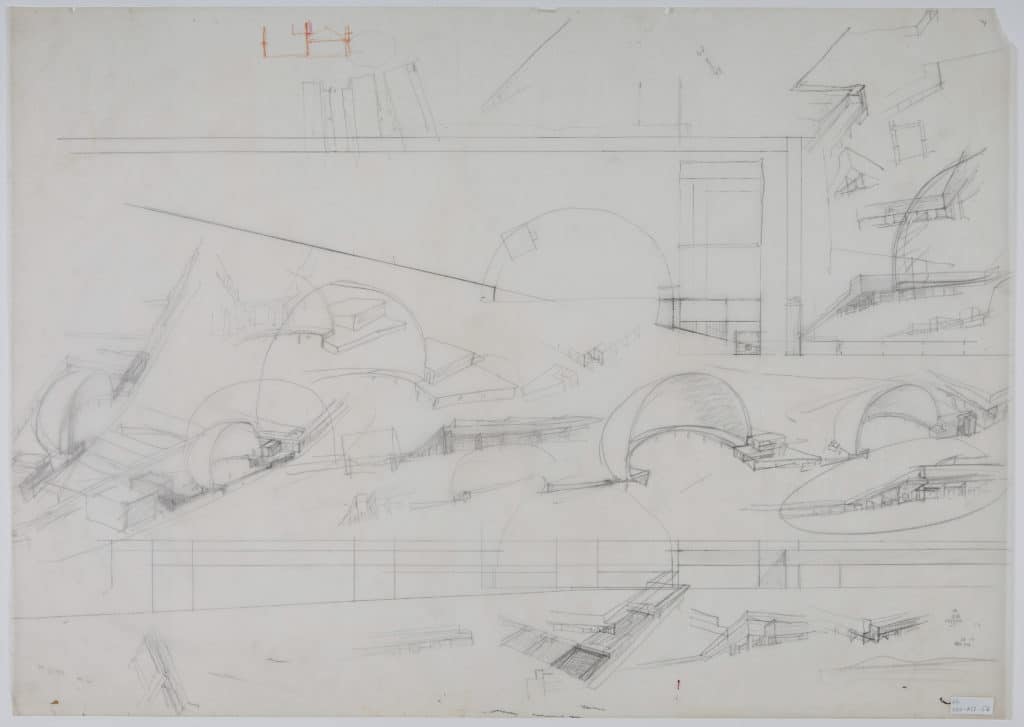
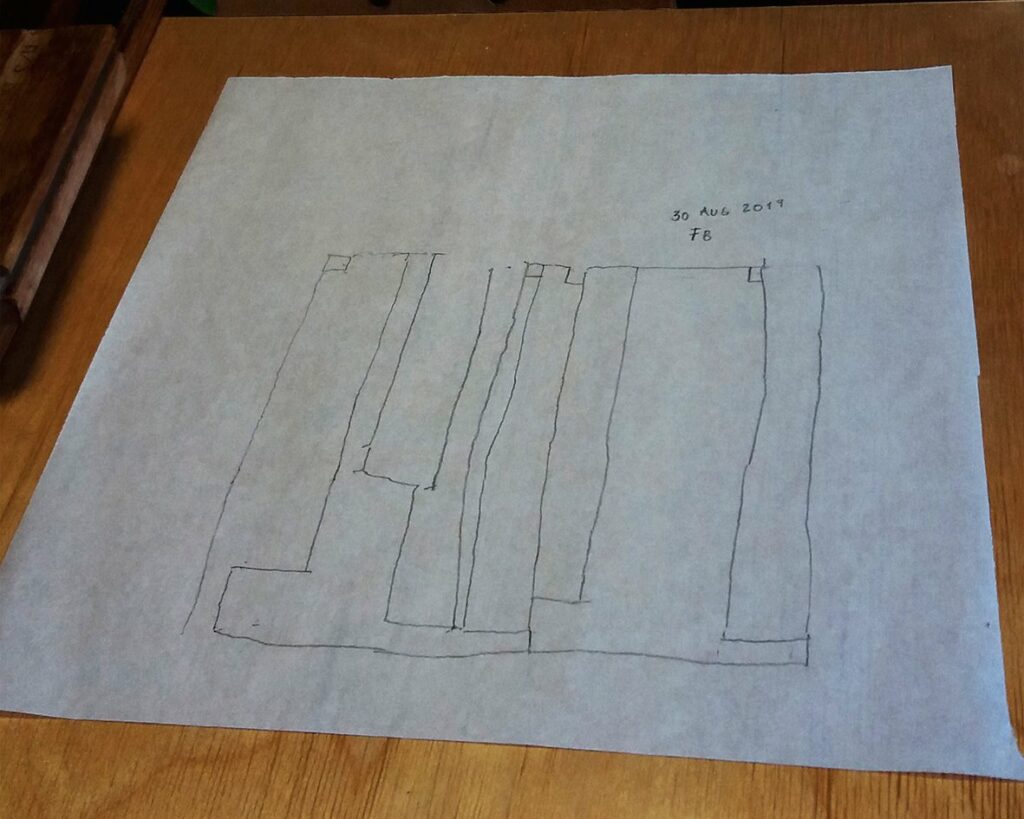
III
As a discipline we continually, rightly seek to celebrate new voices and new talent, but I must confess to being more compelled by the far rarer newness of late practice. In those such as Lina Bo Bardi, Sigurd Lewerentz, Siza, Florian Beigel and Phil Christou, Van Hee and Louis Kahn, I see the rare ability to have a critical reflective conversation that is maintained without losing heart or becoming cynical. These architects develop their thinking throughout life as a constant inquiry, one borne above all else by an ability to see the world and their own work, with innocence: to ask where the question leads next. This is the most difficult thing – to remember that there is still a question that needs to be answered, as if it were the first project, even with the habit of a long life. This is not a call for a forced naïveté, but for the deep play of the profoundly skilled and experienced.
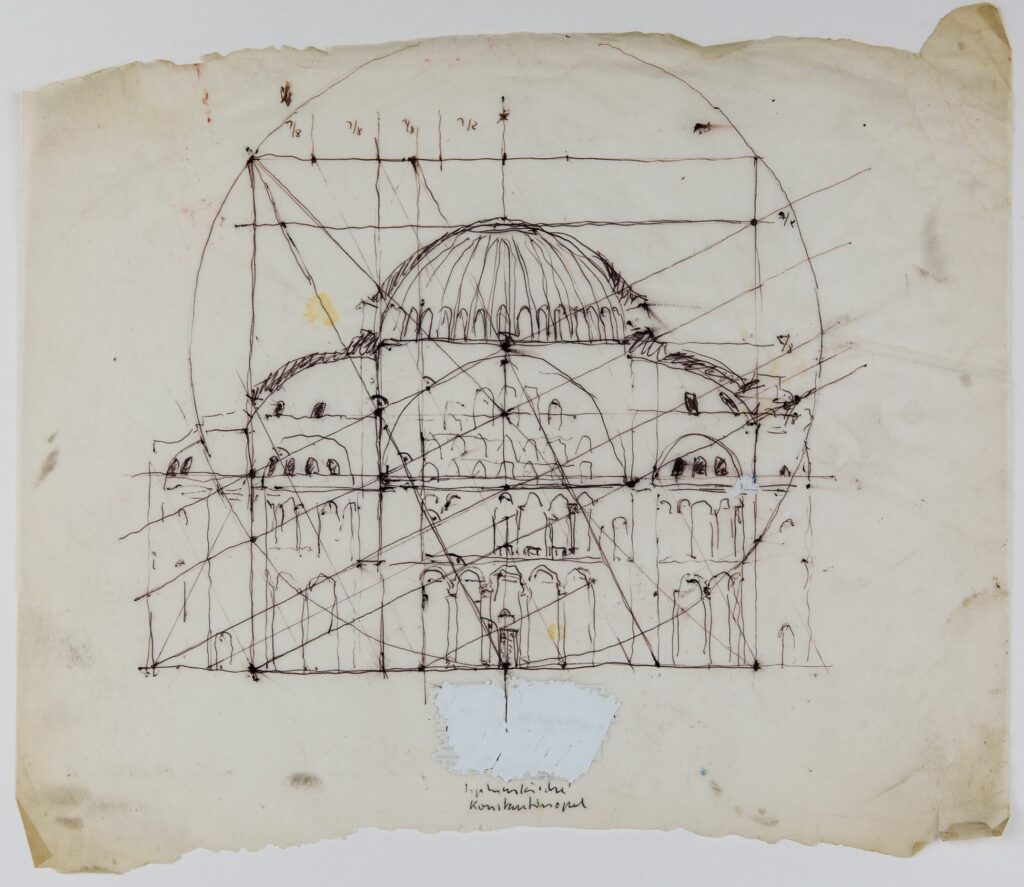
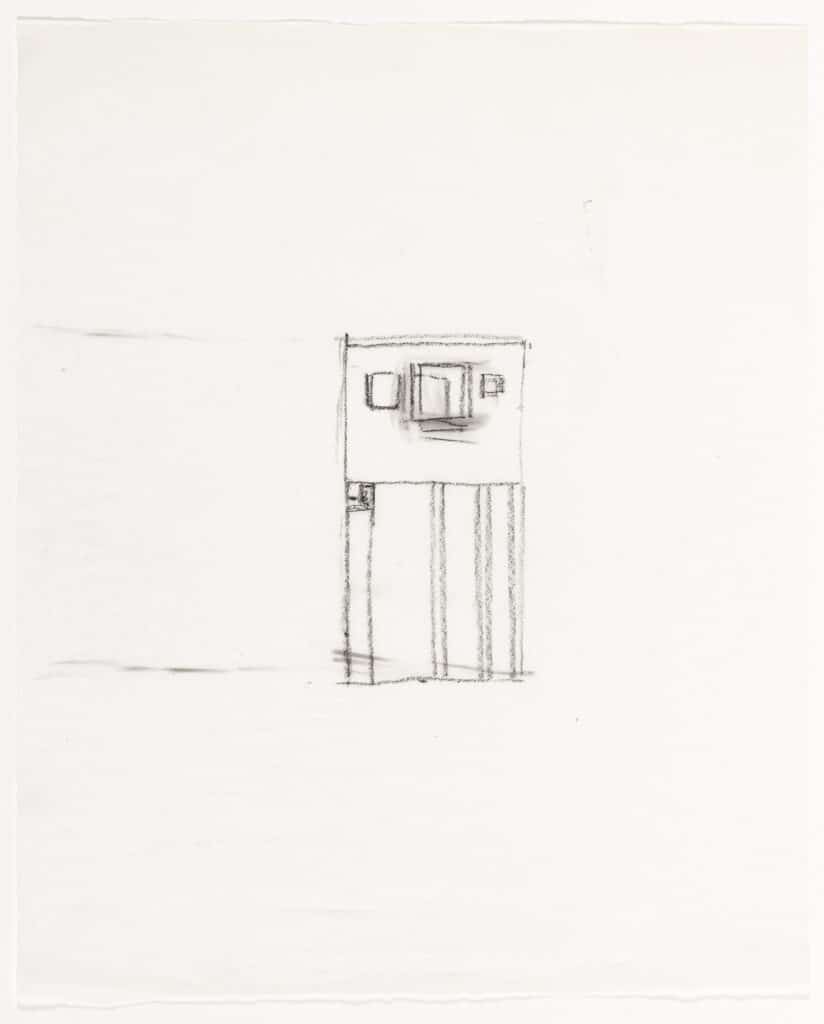
It is in this context I understand Maerkli’s language drawings. I am reminded of orchestral composers – who can hum an orchestral melody or play it on a single instrument, and then score it for multiple instruments. Maerkli’s drawings are a way to establish and test sensibilities. They are one part of his practice. If the language drawings give the scale or the melody, then his proportional drawings give the time and cadence. I do not want to force the analogy, but the the language drawings are just one form of exploration which is brought into contact with, or reveals, a way of thinking. They are not a separate art discipline, but a part of holistic working methods in which multiple modes of thinking are active at once. The language of the work evolves from the productive friction between these sensibilities and the demands of the brief and site.
I think we are drawn to this work today: we understand that it is the sincere pursuit of this enquiry that produces the most compelling and beautiful works. And this method speaks eloquently about it. The work by these various architects has an ambiguity and openness while at the same time being familiar and grounded. These might be the sensibilities of this time – made with relaxed rigour, careful accident and scholarly humanism.
This conversation builds from that that little text ‘Empathy’, which I wrote about the Siza sketch last year. I opened it with the quote from Gadamer in which he states that ‘Being that can be understood is language’, and this might be a good place to close. Any form of human existence that can be made communicable to another is a type of language. I think this is what constitutes architectural language for me today, these points of communicative potential. This is not communication on the level of semiotics or symbolism, it is the communication of something being worked out, something drawn, tempered by the conditions of its age and made manifest.

– Andrew Clancy