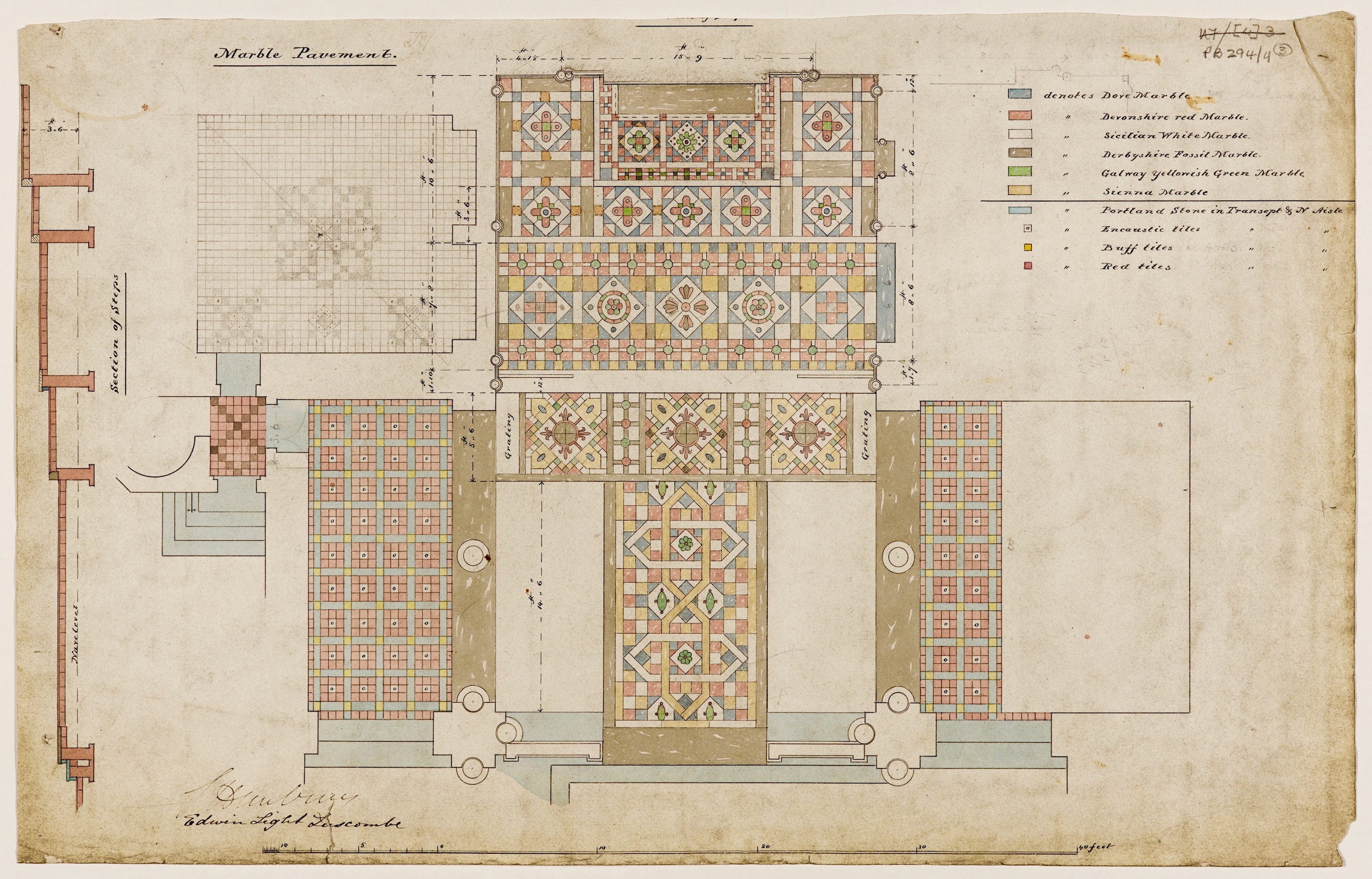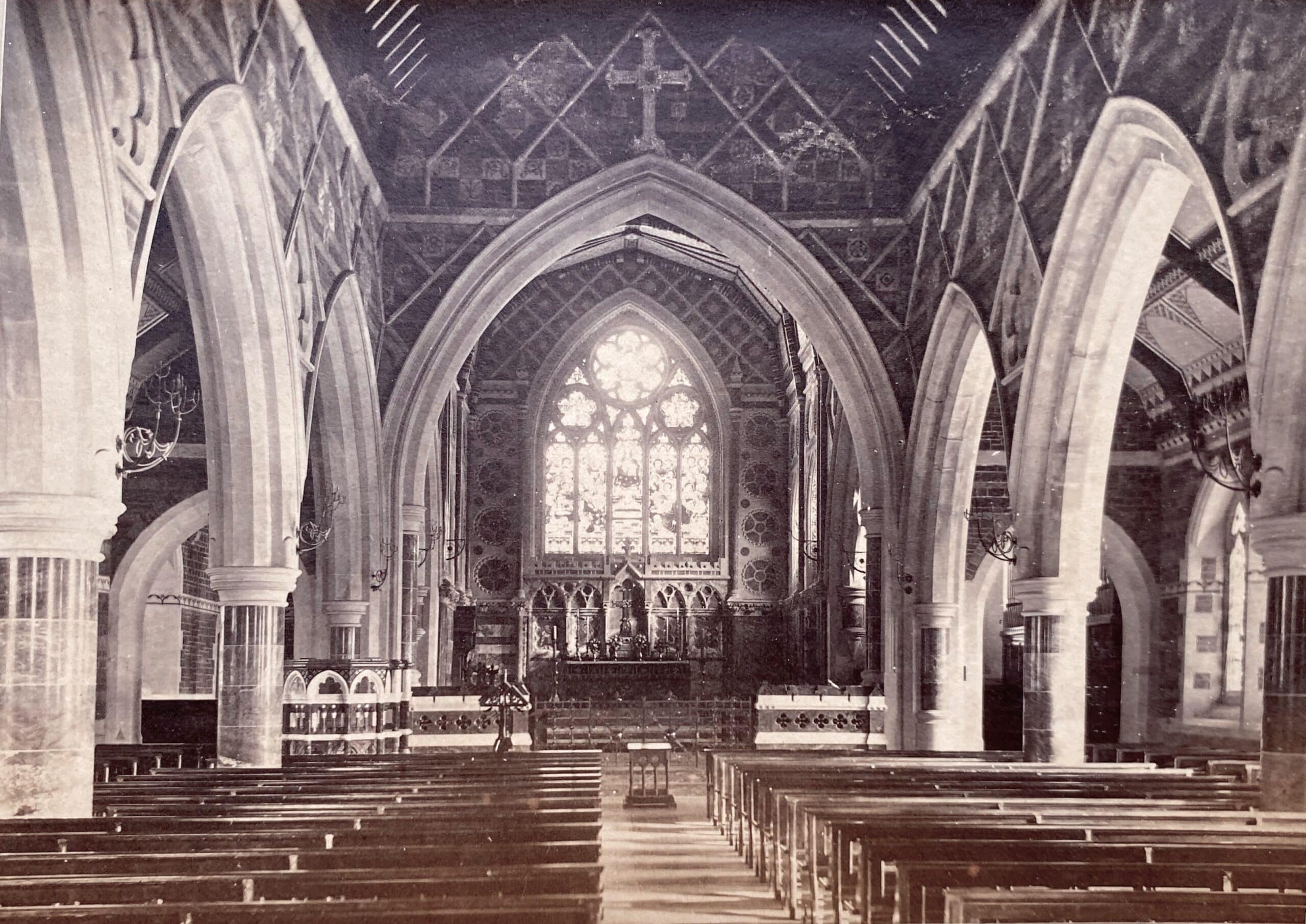William Butterfield: Forms and Transformations
This text was first published in DMJournal No.1: The Geological Imagination (2023). Print copies of the Journal, and subscriptions for the first three issues, are now available through our online bookshop. We are currently accepting abstracts for the third issue of DMJournal. Find more information here.
The town of Torquay dates from the days when its bay served as an anchorage in the French Wars. By the 1830s it was well established as a resort for the frail, and once the railway came in 1848, it had 12,000 inhabitants and over 2,000 guest apartments. To its north was the village of Babbicombe, which lay above rare seams of highly coloured carboniferous limestone that could be polished to become what was known, not quite rightly, as ‘Devon marble’. Butterfield was among the first architects to deploy the marble architecturally, inlaying it in the walls of his rebuilt church in Yealmpton in 1849 and using it both structurally and in mosaic for his font at the restored church of Ottery St Mary, completed in 1850. It became hugely fashionable for inlaid surfaces in the 1850s, when a table from the local quarries won a gold medal at the Great Exhibition. By 1861 the roof of the new Oxford Museum of Natural History was partly supported by neatly marked Babbicombe, Ashburton, and Marychurch columns as models for modern building.
Trips to the Woodley and Blackler marble works at Babbicombe now became a famous part of visitors’ experience, but the village—part of the parish of St Marychurch—remained largely poor and ‘wild’, its people living by fickle and dangerous employment on the seas or at the quarries and marble works. A young curate in the parish, John Hewitt, had taken spiritual life in hand, running a mission chapel in the village school, and dreaming of a new parish in Babbacombe—the name changed to meet its aspirations—with a church large enough to serve what was rapidly becoming a little town, with a hotel, villas, and guest-houses above the cliffs, and a very grand suburb of Torquay emerging to the south. Butterfield was brought on board, land was donated, and on September 1865, the foundation stone was laid.
Its eventual scope—with festival seating for close to a thousand, two large vestries, a large side cloister, stalls for a choir of 36 voices, a massive organ chamber, a canopied bishop’s chair, and a tower sturdy enough to carry and ring a peal of eight bells—was the largest parish church of Butterfield’s career. By November 1867, the nave aisles and porch were in place, with tower and chancel to come when funds could be found. It was constructed inside and out largely of two sandstones from the Petit Tor cliffs nearby, one red and one grey, in blocks of varied size, randomly coursed. It was long, wide, and low, with light almost entirely drawn from wide windows, rising 10 feet from head height. But this was reflected on eight enormous shafts of highly polished local marble carrying the nave arches, each constructed of five drums of different hue and grain. For the evening services, a gas bracket carrying 18 jets of white flame was placed just above each column. A high cornice of white freestone captured the illusion of a band of light below the roof, whose open beams formed a shallow bow, grazing the point above the cross on the chancel arch, creating a striking tension between mass and line. A cleverly columned, pierced, and inlaid font of Devon marbles—sourced, cut, and assembled by the neighbouring Royal Marble Works—greeted you at the west end, and an even more adventurous marble pulpit, installed a year or two later, anchored the view to the east with a playful model of a multi-arcaded temple, dwelling on a Ruskinian play of planes, voids, and perspective.
Sooner than anticipated, Babbacombe and its environs began to turn into a retirement suburb for a now very prosperous Torquay; the church drew resident families of great wealth into its circle; and a drive to build the chancel began. The foundation stone was laid in September 1872, and the new works consecrated in November 1873, when the tower too entered construction. The shaping, construction materials, and methods for the chancel are the same but the large footprint and rhapsodic treatment of the interior have a richness that no one in 1865 could have anticipated. Butterfield reconciles the lavish chancel with the scrupulously economical fancies of the earlier nave and aisles by making a decisive division between the two halves of the church, so that choir and sanctuary read, with their high, light-coloured roofs, like a glowing grotto which the plainer nave and aisles embrace by flowing into the transepts that enfold it. Wide openings to the transepts flank the choir with matching cusped and moulded double arches, and the sanctuary is walled in a film of marbles, with pairs of high moulded windows above, glazed on the south and filled with Salviati glass mosaics on the north. Motifs from the nave are reiterated throughout—in the marble and metal chancel screen and gate, in the carving of the choir stalls, in the sculpted walls, and within the brass lectern and altar candlesticks, so that the extraordinary variety of events is unified at every scale.

Butterfield had pioneered the revival of decorated encaustic tile for paving churches in the 1840s. At Babbacombe, he had used his favoured red tiles with a little black, yellow, and blue to pave the nave and aisles, and proposed the same for the transepts and vestry but chose to pave the entire chancel from the dividing arch eastward in an open mosaic of boldly cut marble. The intended design appears on a surviving sheet of the contract drawing set. The top of the sheet, which would have shown a title and the elevation of the pavement, perhaps with some detail, is lost. The colours are a very approximate code denoting the chosen marble on the list to the right. It is a working diagram for the cost surveyor and builder to follow, rather than an attempt to represent the finished work—the blue and dun tones are especially remote from the subtly different shades of grey they stand for. While local marbles fill the rest of the church, only one of the stones specified for the chancel floor is described as a Devonshire marble (and this is probably Ipplepen Red, from further into Dartmoor, which Butterfield had long favoured for decorative reliefs, columns and monuments); the dove marble could have come from Petitor, with Ashburton or Plymouth possibly the source for the black eventually deployed, but no stone-by-stone analysis of the finished work has I think been undertaken.
While we cannot see the real colours, we do see the overall segmented geometry very clearly, the marked differences between pattern and palette for each of the five rising sections, the character and disposition of the motifs, and the division of each into blocks by a rule of 3 or 5. The pavement has to cover a very large space. Most parish chancels would be 18ft wide. This is 24ft. The depth of the whole enclosure is 40ft—choir and sanctuary each 20ft. The passage through the choir stalls is nearly 10ft wide; the huge kneeling step with its three deep red motifs permits communicants to rise and leave through the gates of the transepts on either side, and the busy step on which the altar party move to administer communion is 8ft deep. It is a wonderfully efficient and comfortable disposition of the stages upon which the performance of the Eucharist will move. The approach is that of a broad brush—the basic unit is a 10in. square; and the eight large figures in the central sections are in 4ft diamond frames. The shifts in palette, scale and geometry match the sequence of the chancel as a diminishing perspective, forms being gradually compressed, like the action that creates marble, as the sequence moves towards the mystical transformation at the altar.

This photograph shows the matching shafts of the nave arcade, built in 1866 out of five stacked drums of local marble, each of different hue and grain, and polished to a reflective sheen. Above, the camera catches the blocks of pale freestone in which diagrammatic fossil forms have been inlaid—like fossils themselves—through the silversmith’s ‘niello’ technique of filling incisions with molten metal. Six years later, Butterfield picks up and enlarges these runic figures from geology as devices in the chancel pavement. At that time he also adapts one of the devices for the eight dynamic five-spoked catherine-wheels carved beside the east window. This machine-age transformation of a familiar medieval sacred motif into the cogs, bearings, spokes and teeth of the fly-wheels and circular saws for stone-cutting would have been noticed at once by the working people in the congregation.
We can see the continuous light-catching lattice of diamond and pentagram freestone strings in the walls, which Butterfield repeats at small scale in trellis stone-work on the outside of the church, condenses and flattens in a diapered frieze above the east window, and then deploys as the underlying structural geometry in the pattern of the chancel pavement. The same webs or tartans were used in works of natural history he knew, to display the geometry of compression in crystal and calcite, and they are close to the emerging representational analysis of molecular structures in minerals.
As the marbles move toward the sanctuary and its altar, they grow tighter and richer on the ground, and vaguer and more unearthly on the walls, where a high dado is laid, of clouded polished pink Petitor in bands of contrasting depth and lightness, like a dawn and a twilight. Butterfield had used the same alabaster skies—as well as runic scripts inlaid into decorative stonework—ten years before at Baldersby St James; and the runes and diapered architrave appeared in 1872 at Rugby Chapel. There the web and inscription are incidents reinforcing the interior landscape. But at Babbacombe, the tartan is more prominent and overspreading, like a grid establishing the modules and divisions of the whole form; the inlaid drawings are ubiquitous; and an analogous system and features govern the chancel pavement, suggesting that they are fundamental to the narrative of this sermon in stone, in which the structures, modes of material transformation, and path to endurance of the mineral stand as metaphors for the metamorphosis of the spirit that takes place in the Eucharist and in the lives of the faithful. There is so much wit and fancy as the dour Butterfield tells this sacred tale that one is reminded of his answer to those who complained of excessive vividness in his work that he ‘aimed at gaiety’.
DMJournal–Architecture and Representation
No. 1: The Geological Imagination
ISSN 2753-5010 (Online)
ISBN 978-1-9161522-3-6
About the author
Nicholas Olsberg is an historian, curator and archivist with advanced degrees in modern history from Oxford University and the University of South Carolina. He was Associate Archivist of South Carolina, Chief Archivist of Massachusetts, founding Head of Special Collections at Getty Research Institute, and Chief Curator and Director of the Canadian Centre for Architecture. He has published studies and curated exhibitions extensively on the culture of architecture in the twentieth and twenty-first century; and is now returning to his first interests in the social and intellectual history of the nineteenth century, with a full length work in progress on William Butterfield. He has been consulting curator at Drawing Matter since its origins in 2005.

